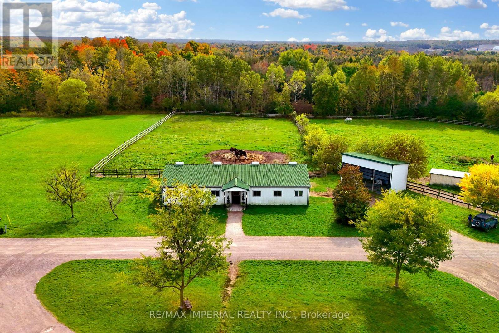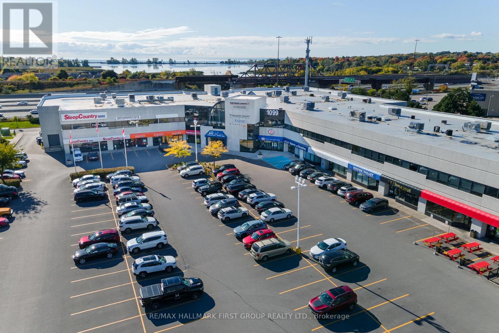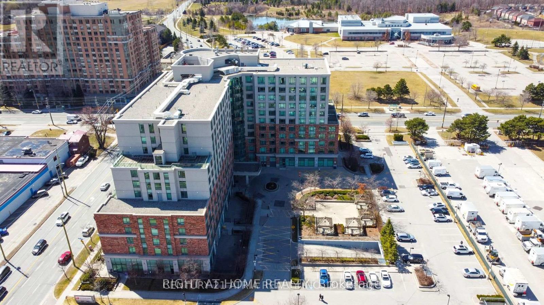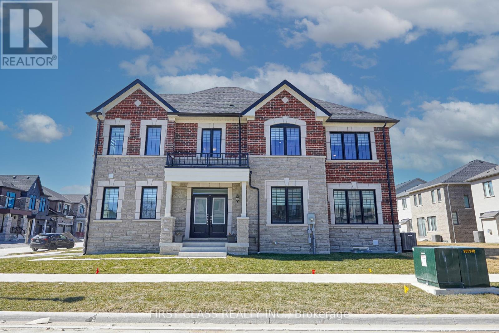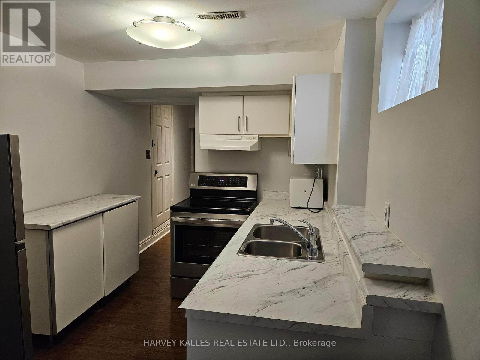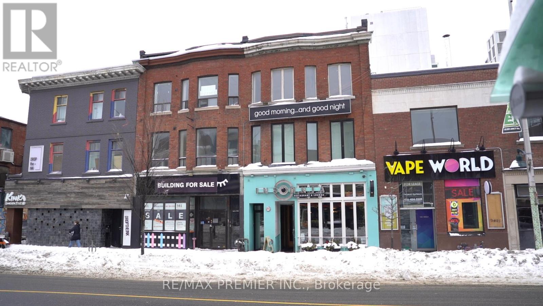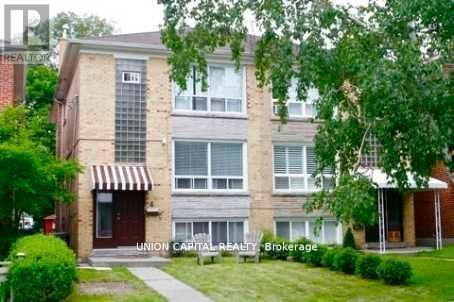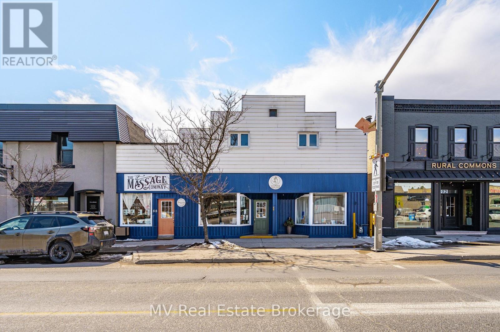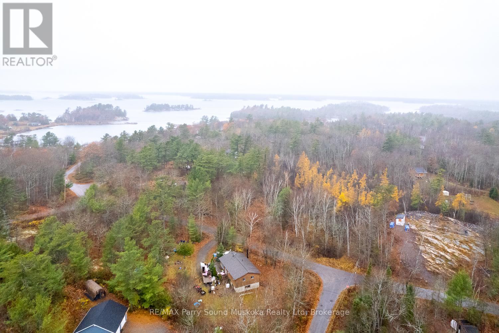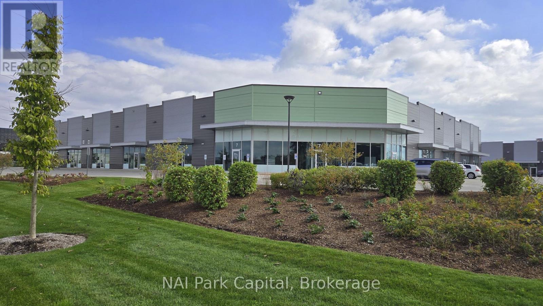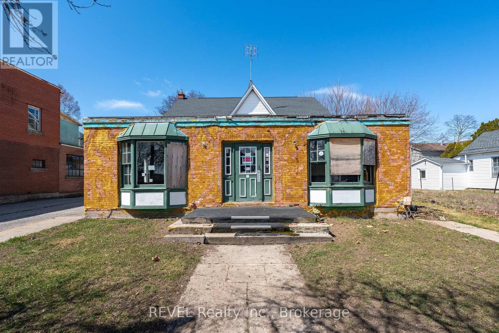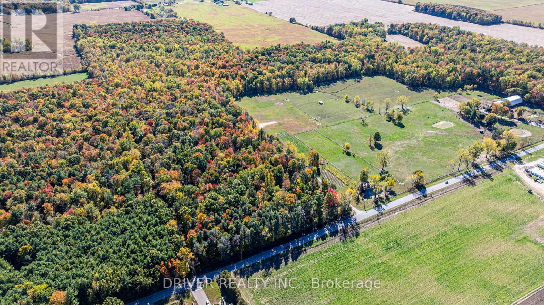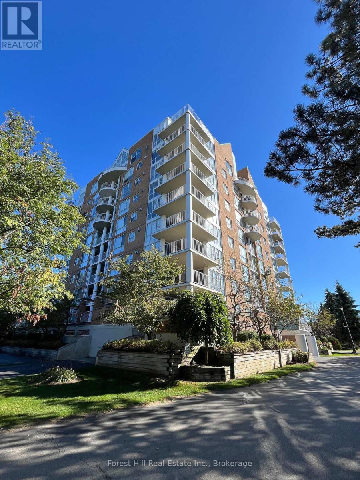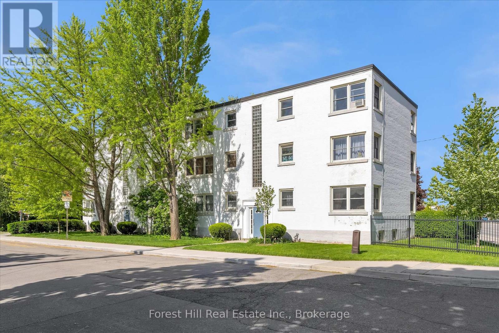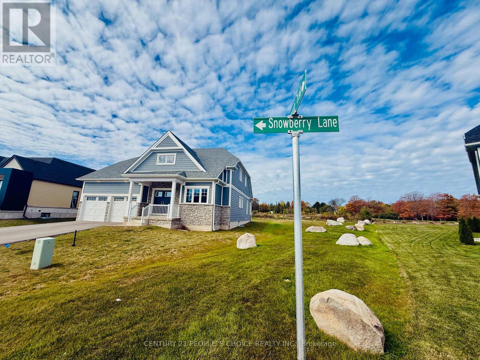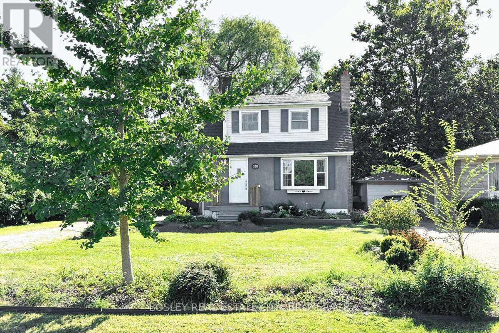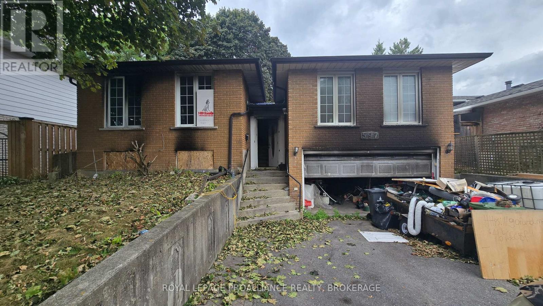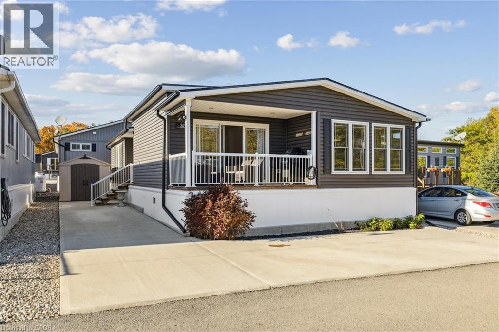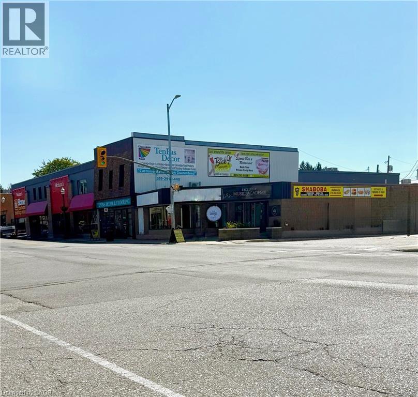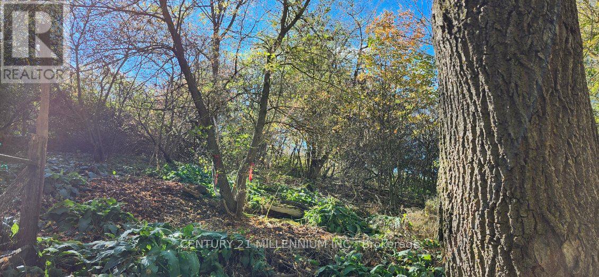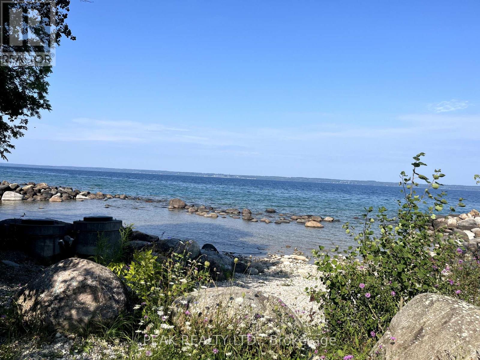18054 Warden Avenue
East Gwillimbury, Ontario
53 Acres, Attention Developers, And Investors. Great Opportunity To Own This Amazing Farm. This Equestrian Farm W/2XBarns (33 Stalls),W/Heated Tack Rooms, Water & Hydro, Indoor Arena, Sand Ring W/Flood Lights,Approx.13 Acres Of Hay Fields,Approx10 Acres Of Bush. Well Maintained beautiful 5 Bdrm Detach House With 3 Washrooms,4 Car Garage W/Studio. Close to Everything. Current use an Horse Riding School. Minutes To Hwy 404. Great Income Potential and Future Development. (id:47351)
#4a - 1099 Kingston Road
Pickering, Ontario
Prime Retail Location On Kingston Road. High Traffic Area W/ Great Signage. Easy Access To Highway 401 Via Liverpool Road Or Whites Road. Existing Tenants Include Dairy Queen, Perkins, Sleep Country, Yoga, Mr. Greek, Vis-A-Vis, Beryl's Pepper Pot, Halibut House, Splash Dental, Glendale Pharmacy, And Walk-In Clinic, F45 Training, Matheis Financial Group, Sleep Clinic And M & D Nail & Spa. Shadow Tenants Include Home Depot, Subway, Micheals, Shoppers Drug Mart, Food Basics, Tasco, And Part Source. Just Minutes To Pickering Town Centre. (id:47351)
719 - 2020 Mcnicoll Avenue
Toronto, Ontario
Luxury Senior Building At Scarborough Mon Sheong Court, A Private Life Lease Residence For Adults 18+, One Resident Must Be 55+, Bright & Spacious 1000 Square Feet, 2 Bedroom + Den & 2 Full Bathrooms, Large Locker & Parking Included. Maintenance Fees Include Hydro, Water, A/C, Cable TV & Property Taxes. Safety Features Incl 24/7 Monitored Emergency Medical Alert In Bedroom & Bathrooms, Bathroom Safety Grab Bars. Amenities & Activities With Mahjong/Card Room, Ping Pong, Karaoke, Gym, Cafeteria, Pharmacy, Medical Clinic, Hair Salon, Shuttle Bus To Grocery/Shopping, Meal Delivery Service, And More. Excellent Community For Seniors. (id:47351)
1913 Narcissus Gardens
Pickering, Ontario
Welcome to Brand New Mattamy built Detached Home! Double car Garage and Bright premium corner lot! Open concept featuring layout, 9Ft Ceiling On Ground and second Floor. Lots Of Upgrades for Kitchen , Hardwood Floorings and Extra bathroom on second floor. Central Island in Kitchen! Primary Bedroom with huge windows and walk-in closet. Laundry in Second Floor. A lot of windows in Whole House. Access door direct from Garage to the house. New model 5pccs Stainless Steel Appliances (Fridge, Stove, Dishwasher, Washer & Dryer),Custom Zebra Blinds, Convenient transportation to Many Highways (401/407/412), Pickering Go Train Station. Extra:lot size Measurements:43.42 ft x 93.27 ft x 26.01 ft x 5.10 ft x 5.10 ft x 5.10 ft x 5.10 ft x 5.10 ft x 77.07 ft. **3D virtual tour https://my.matterport.com/show/?m=Hrtg4bhZ16v (id:47351)
Lower - 85 Lanark Avenue
Toronto, Ontario
SPACIOUS 1 bedroom basement apartment with high ceilings in a great location just south of Eglinton Ave W and North of the Oakwood Village. An 8-min walk to Eglinton West subway station, and steps to new LTR "Oakwood" station opening soon. The unit features a large kitchen with a full fridge, stove, microwave, dishwasher and ample counter space. The living/dining space is uncommonly large and boasts an attractive nonworking fireplace feature. The unit has plenty of storage throughout including a walk-in closet in the bedroom. Well lit with windows in every room. The home has central heating and air-conditioning and the unit is well kept and clean. This is a family home and we're seeking a quiet, respectful, cleanly, non-smoking tenant. *Small laundry washing machine, but no dryer. Coin Laundry is 2 minutes away on Eglinton.* EXTRAS: Smoke-free property (of all kinds) | No pets | Street permit parking available | Cable & Internet separate | Single-occupancy preferred. (id:47351)
563 Bloor Street W
Toronto, Ontario
An Exceptional Commercial Investment Opportunity Awaits In The Heart Of Toronto's Highly Sought-After Annex Neighborhood, With Proximity To The University Of Toronto's St. George Campus. This Three-Story Building, Complete With A Basement, Offers Immense Potential For Savvy Investors Looking To Capitalize On The Prime Location And Vibrant Surrounding Area. The Building Features Two Spacious, Well-Maintained Apartments On The Second And Third Floors, Offering Consistent Rental Income Potential Or The Opportunity For Conversion Into Higher-End Residential Units. One Of The Units Is Currently Used As An Office Space. On The Main Floor, You'll Find A Thriving, Fully Operational Restaurant, Benefiting From Unparalleled Visibility And Foot Traffic In This Bustling Urban Area. The Restaurant Attracts A Steady Stream Of Customers, Including University Students, Faculty, And Local Residents, Making It A Prime Spot For Continued Success Or Potential Repositioning. The Full Basement Provides Valuable Storage Space, With Potential For Additional Development To Further Maximize The Property's Value. This Property Is Ideally Situated Near Transit, Dining, Shopping, And Cultural Hotspots, Placing It At The Center Of A Rapidly Growing And Dynamic Community. With The University Of Toronto's St. George Campus Just Steps Away, The Location Offers Long-Term Growth Potential And A Unique Opportunity For Commercial Investors To Expand Their Portfolio In One Of Toronto's Most Vibrant Neighborhoods. Don't Miss Out On This Incredible Opportunity! (id:47351)
4 Rowley Avenue
Toronto, Ontario
***LOWEST PRICE FOR A QUICK SALE*** This Is a RAREST Of The RARE Investment Opportunity You DON'T Want To Miss!!! A LEGAL TRIPLEX In One Of Toronto's Most Prestigious And Sought-after Neighborhoods ! Offering THREE Separate 2-bedroom Suites, Each On Its Own Level, With A Private Entrance, Kitchen, And Bathroom. The Suites Provide The Ultimate In Privacy And Convenience, Making It Ideal For High-quality Tenants. Situated Amidst Multi-Million-Dollar Homes, With Easy Access To Public Transit, Including Being Steps Away From The Soon-to-be-completed Eglinton LRT, As Well As Boutique Restaurants, Supermarkets, And Other Essential Amenities, Ensuring Residents Enjoy The Best In Urban Living. The Property Is Also In Close Proximity To Some Of Toronto's Top Public And Private Schools, Such As The Crescent School And The French School (TFS), Making It An Attractive Option For Families. This Is Truly A Lucrative Opportunity That Won't Last Long, And Won't Be Easily Available In The Foreseeable Future, So Secure Your Future Today! (id:47351)
88-90 Main Street
Erin, Ontario
Prime Commercial Property in Downtown Erin! Discover an extraordinary investment opportunity nestled in the heart of Erin's Main Street, boasting an impressive 46.2 feet of premium commercial frontage. This expansive commercial building features two retail units with the original stone facade exuding historic charm and character. Key Features: Prime Location on Main Street, Offering High Visibility and Foot Traffic. Original Stone Frontage Adds Unique Character and Appeal. Spacious 3-Bedroom Apartment Over 2000 sq. ft. with Potential to divide into 2 or 3 units. Scenic Deck Overlooking Winding River, Providing a Serene Setting. Garage for 3 Vehicles and Additional Basement Storage Space. Parking for 2-3 Vehicles at Rear, Plus Adjacent Parking Lot for 8-10 Vehicles. Close Proximity to Guelph, Georgetown, Orangeville, Brampton, and Hwy 401. Why Choose This Property? This remarkable property offers an exceptional opportunity for multiple streams of income with its versatile layout and strategic location. Whether you're seeking retail space, residential rental units, or a combination of both, this property caters to various business and investment endeavours. Enjoy the picturesque backdrop of Erin's downtown, surrounded by a vibrant community and convenient access to major highways and neighbouring cities. Seize the chance to capitalize on this one-of-a-kind property in downtown Erin. Explore the potential for lucrative incomes and establish your presence in this thriving commercial hub. Be sure to check out the on-line floor plans and virtual tour. (id:47351)
591 Skerryvore Community Road
The Archipelago, Ontario
Charming 3 bedroom house in Skerryvore Community with direct access to Georgian Bay. Features an open-concept living area with wood stove. Primary bedroom includes 2 piece ensuite& two guest bedrooms. (id:47351)
9 - 590 Hanlon Creek Boulevard
Guelph, Ontario
Rare opportunity to lease clean industrial space in Guelph's Hanlon Creek Business Park. Space is currently configured as office/lab and warehouse space. Easy access to Hanlon Parkway and only minutes to Highway 401. Building is professionally and locally owned and managed. Space could be divided. (id:47351)
764 Green Street
Niagara-On-The-Lake, Ontario
Welcome to your dream home a stunning example of modern elegance and versatility. This luxurious detached single-family residence offers over 2,500 square feet of impeccably finished living space, designed for both comfort and sophistication. Step into an expansive open-concept layout that seamlessly blends style and functionality. Every detail has been thoughtfully curated in this fully renovated masterpiece, creating a space that is as beautiful as it is practical. The heart of the home is a grand, light-filled living area that opens into a gourmet kitchen, perfect for both intimate family dinners and grand entertaining. The residence boasts three generously-sized bedrooms on the main level, including a large, serene primary suite. This tranquil retreat features its own private walkout to a covered back porch, providing a perfect sanctuary for relaxation and outdoor enjoyment. Additionally, two beautifully appointed bathrooms serve the main floor, reflecting the home's commitment to quality and elegance. The fully fenced, large private lot ensures complete privacy, making it an ideal space for outdoor activities or quiet moments in nature. The lower level of this remarkable home presents a wealth of possibilities. An expansive, finished basement features a separate entrance, making it perfect for an in-law suite or income-generating rental. The space includes a state-of-the-art theatre room, which can easily be converted into an additional bedroom or flexible living area to suit your needs. Situated in an enviable location, this property is just moments away from scenic walking and biking trails, renowned wineries, and the vibrant downtown scene. Experience the epitome of refined living and endless potential in this extraordinary home. (id:47351)
131 Niagara Street
St. Catharines, Ontario
131 Niagara St. Commercial Building with 2-Bedroom Apartment and Development Potential Located in the heart of St. Catharine's. This property presents an exciting opportunity for investors and developers alike. This versatile commercial building features a functional retail or office space on the ground level, complemented by a spacious 2-bedroom apartment on the upper floor. With its prime location and commercial zoning, the property offers significant potential for a variety of uses, including expanding the current business space or redeveloping for higher-density mixed-use purposes. Whether you're looking to run your business, rent out the residential unit, or explore future development possibilities, this property offers the flexibility and convenience of urban living with the added benefit of commercial potential. With its close proximity to major roads, local amenities, and a growing community, 131 Niagara St. is ready to be transformed into your next profitable venture. (id:47351)
1 Sherbrooke Street E
Perth, Ontario
Just steps from Perth's historic downtown, The Old Perth Shoe Factory offers 45,000 sq. ft. of beautifully restored mixed-use commercial space. Built in 1905, this architecturally significant landmark once served as a cornerstone of Perth's industrial heritage and has been thoughtfully transformed into a vibrant hub for modern commerce. Its exposed brick walls, polished concrete floors, and soaring ceilings highlight the building's timeless character and craftsmanship. Several stable tenants are in place, providing immediate income, with four additional spaces - including two on the ground floor - available for lease to enhance returns. Supported by strong local demand and long-term rental potential, this is a great mid-sized commercial opportunity offering turnkey stability, income growth, and enduring historic charm in one exceptional property. (id:47351)
1726 4th Concession Road
Norfolk, Ontario
Nature lovers delight~34 acre Agriculturally zoned property with 15 workable acres and approximately 19 acres combined with cleared lot and forested area with trail, surrounded by tranquil Carolinian forest. Currently used for hiking, cash crop and a generous fenced area for livestock. Hobby farmland with potential to build your dream home. Including 2 x 200 amp hydro panels on site, low-volume sand point well (2 points) and the laneway that is ready for your house and shop. Perfectly located to the beaches of Long Point and the quaint town of Port Rowan, your dreams start here! (id:47351)
402 - 24 Ramblings Way
Collingwood, Ontario
Welcome to Bayview Tower at Rupert's Landing. Collingwood waterfront living at an incredible value. This bright and well-maintained two-bedroom, two-bath condo offers the perfect combination of comfort, convenience, and access to one of the area's most desirable gated communities. The inviting layout features a kitchen with generous storage and included appliances, opening to a living area that walks out to a private covered balcony shared by both bedrooms. The primary suite offers its own balcony access, a large closet, and a private ensuite, while the second bedroom, also with it's own balcony access, provides flexibility for guests, family, or a home office. Enjoy every day like a getaway with Rupert's Landing's exceptional amenities: a private marina with kayak and paddleboard storage, an indoor pool, hot tub, sauna, fitness centre, clubhouse, and tennis and pickleball courts. Stroll through beautifully maintained grounds that connect to the Georgian Trail, ideal for walking, cycling, or exploring Collingwood's scenic shoreline. Perfectly positioned for four-season living, you're just minutes from Blue Mountain's ski slopes, Georgian Bay's sandy beaches, downtown Collingwood's shops and restaurants, and several premier golf courses.This condo includes one parking space plus visitor parking, offering low-maintenance living and year-round recreation. Experience the true Collingwood lifestyle with the best value on the waterfront. (id:47351)
5 - 2 Stroud Road
Hamilton, Ontario
This beautifully renovated co-op apartment blends style and substance. Wide-plank hickory-look engineered hardwood flows throughout. A large kitchen opening brightens the space with natural light and offers great sight-lines. The bathroom is modern with updated plumbing, a window, porcelain tile, and a spacious shower. A sliding barn-style door adds character and privacy to the generous bedroom. The kitchen boasts solid maple shaker cabinets, stainless steel appliances, and dimmable LED pot lights. Smart storage solutions include a foyer closet with built-in bench. Unit has upgraded electrical (panel, wiring, switches, lights), and underfloor soundproofing. Close to McMaster Hospital, cafés, restaurants, transit (80m to bus stop to downtown and 150m to bus stop to Dundas), and highways. Monthly fee: $400 (includes property taxes, heat, water, building insurance).This quiet, adult-only, non-smoking co-operative community promotes pride of ownership. Units must be owner-occupied, ensuring a stable and respectful environment. Potential buyer(s) must be approved by the Board. Seller moving due to work relocation. (id:47351)
308 - 212 King William Street
Hamilton, Ontario
Welcome to KiWi Condos by renowned Rosehaven Homes. This stylish 1 Bed + Den suite showcases 9 ceilings, modern finishes, a 100 sq ft balcony, and an expansive 298 sq ft private terrace ideal for outdoor living and entertaining. The bright, open-concept layout features a sleek kitchen with quartz countertops and stainless steel appliances, seamlessly connecting to the living area. KiWi Condos offers impressive amenities including concierge service, a rooftop terrace with BBQs, a state-of-the-art gym, party room with full kitchen, and a pet wash station. Situated in the heart of Hamiltons vibrant Downtown Core, you're just steps from Restaurant Row, theatres, and the historic International Village. Photos shown were taken prior to current tenant occupancy. (id:47351)
266 Snowberry Lane
Georgian Bluffs, Ontario
Luxury Detached House Available For Sale In Cobble Beach Golf Resort. Built in late 2022. MANY UPGRADES including PREMIUM Lot With Pond & Golf Course View. Providence Model With Loft. Gourmet Kitchen With Stainless Steel Appliances, Granite Countertops And Large Island With Extended Breakfast Bar. Main Floor Primary Bedroom With Spa Style Ensuite Bath. 9 Ft Ceiling On Main Floor & 16 Ft Coffered Ceiling In Great Room. Office On The Main Level And 3 Large Bedrooms &Loft On The 2nd Level. Huge Backyard backing on to POND & GOLF course. A Master-planned community, Cobble Beach features a remarkable balance between resort and residential elements. Many Nearby Amenities Including Beach, Golf course, Trails, Tennis, Spa & Fitness Place, Live everyday as you are on vacations, JUST VIEW & BUY!! (id:47351)
330 Mary Street
Niagara-On-The-Lake, Ontario
Location, location, location. well maintained furnisheed 3 bedroom, 1 bath home in the heart of the Old Town. Large private garden with back deck. walking distance to shops and restaurants. Tenant is responsible for all utilities, hot water heater rental, lawn matinenance and snow removal. Credit reference, employment letter and rental application required with all offers. Property is furnished as seen in photos, excluding TV & decor items. (id:47351)
597 Truedell Road
Kingston, Ontario
Located in the heart of Bayridge East, one of Kingston's most family-friendly neighbourhoods, this elevated bungalow offers an exciting opportunity to create your dream home. With approximately 1680 sq ft of living space and a 2 car garage, this property sits within walking distance to Truedell Public School and enjoys close proximity to parks, shopping and transit. The home has experienced a significant fire and will require extensive renovations. Offered strictly in as-is, where-is condition, it is being sold without representation or warranty. Buyers are responsible for completing their own due diligence regarding the property's condition and future potential. Whether you are an investor, contractor or visionary homeowner, this property represents a rare chance to design a custom family residence in a sought-after location. With its generous square footage, desirable lot, and unbeatable neighbourhood setting, the possibilities are endless. (id:47351)
4449 Milburough Line Unit# 37 Ash
Burlington, Ontario
Welcome to this exceptional modular home, perfectly situated on leased land within the exclusive gated community of Lost Forest in north Burlington. Offering year-round comfort and a resort-like lifestyle, residents enjoy interior luxury and fantastic site amenities, including a seasonal pool. Step into the charming foyer and into an open-concept, single-level design, featuring soaring ceilings, and offering one of the largest spaces at 1315 Sq ft. The great room is bright and spacious with triple doors leading out to a cozy covered porch. The sunshine dinette features corner windows with eight large panels of glass. Some many things to appreciate including an upgraded kitchen with crown molding and large island, luxury vinyl floors front back, built-in wall cabinets in the great room, and bedrooms, offering tons of storage, in suite laundry and parking for three cars on the concrete driveway. Come and enjoy everything this worry-free, unique lifestyle has to offer! (id:47351)
102 Main Street E
Listowel, Ontario
Discover an exceptional commercial leasing opportunity in the heart of downtown Listowel! Situated at the corner 102 Main Street East, this highly visible property offers tremendous exposure in one of the town’s most active and thriving commercial corridors. Benefit from consistent high foot traffic and vehicle flow, with excellent signage visibility that ensures your business gets noticed every day. This prime location is surrounded by successful retail shops, professional offices, restaurants, and essential local amenities, making it an ideal setting for a wide range of businesses including retail, professional services, food establishments, or health and wellness operations. The space is bright, open, and adaptable — designed to accommodate a variety of layouts and configurations. Flexible unit sizing allows tenants to customize the footprint to their operational needs. Customers and staff alike will appreciate the convenience of ample nearby parking, easy accessibility, and walkable proximity to Listowel’s downtown core. All lease terms are negotiable, with ownership open to working with qualified tenants to create a tailored leasing arrangement that supports long-term success. Don’t miss this rare opportunity to secure a flexible, high-visibility commercial space in the heart of Listowel’s growing downtown. Bring your vision — this space is ready to be customized to suit your business perfectly! (id:47351)
Plan 4a Blk 3 Lot 10 Mill Street
Amaranth, Ontario
This property is located in the lovely Hamlet of Waldemar located between Orangeville & Grand Valley. Waldemar is a charming quiet residential community which offers a park, access to the Grand River & walking trails. It is a 0.36 Acre vacant property backing on to on an "unopened road allowance" and also has 8.28 feet (narrow) frontage on Mill Street. See Aerial photo. It is a blank canvass opportunity with land banking potential. Ideal for those with the time, planning experience, flexibility and architectural vision to establish the appropriate approvals. This is a very unique property and Buyers must satisfy and perform their own due diligence in regards to ALL aspects of the property including access, feasibility, municipal building approvals permissions & municipal services. (id:47351)
Lot 13 Ashgrove Lane
Meaford, Ontario
Meaford Waterfront Building Lot! Enjoy spectacular sunsets from this premium Georgian Bay waterfront lot, 112 feet of pristine shoreline close to Owen Sound and Meaford. Ashgrove Lane is an exclusive enclave of fine waterfront homes on a paved and plowed municipal road with fibre-optic internet, located just north of historic Leith. Perfect for your luxury home or four-season retreat, this remarkable property offers the ideal blend of tranquility, panoramic views, and a relaxed lifestyle. Cycle to a wine tasting at Coffin Ridge Boutique Winery, explore nearby hiking trails and lookout points, or boat across the Bay to Cobble Beach for golf and fine dining. A short drive brings you to the shops and restaurants of Thornbury and the regions many ski slopes. End your day sitting at your shoreline firepit under a blanket of countless stars in the clear night sky. Georgian Bay waterfront properties are a rare find and don't miss this opportunity to create your dream home in one of Ontarios most breathtaking settings. (id:47351)
