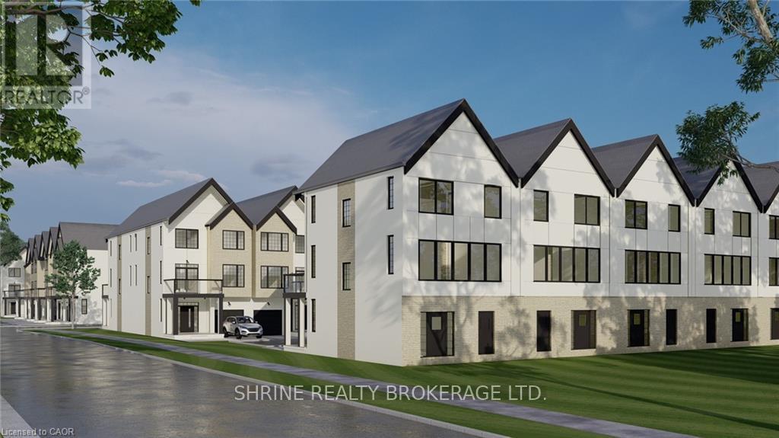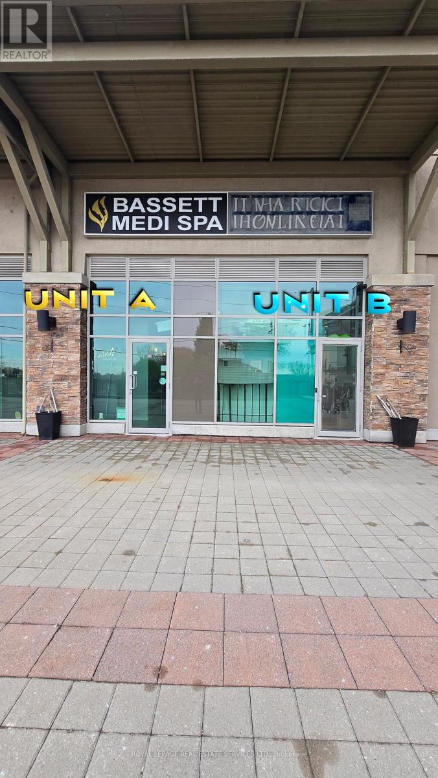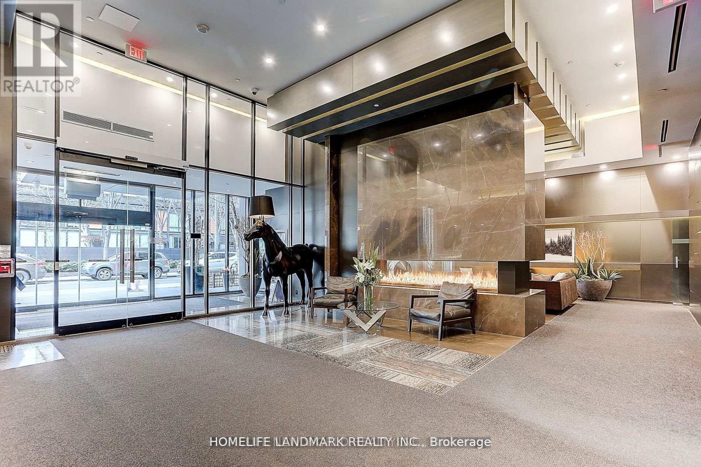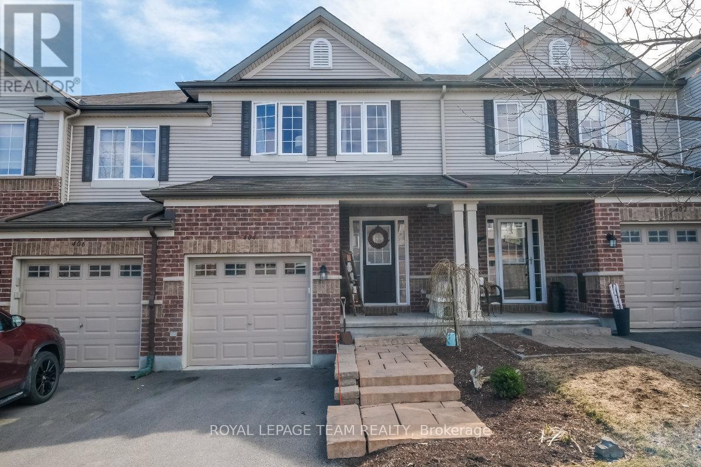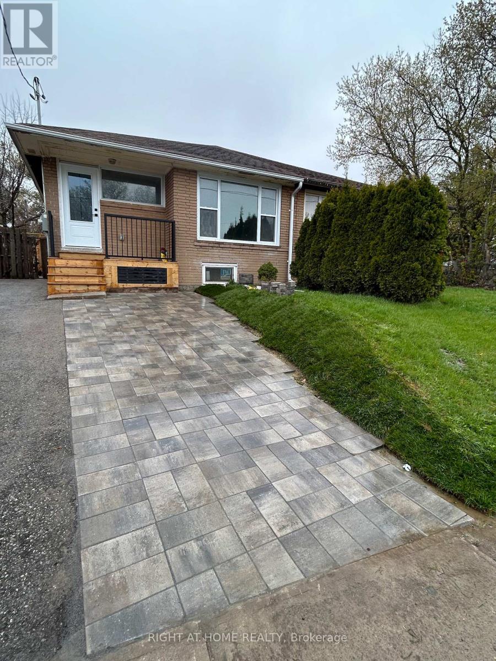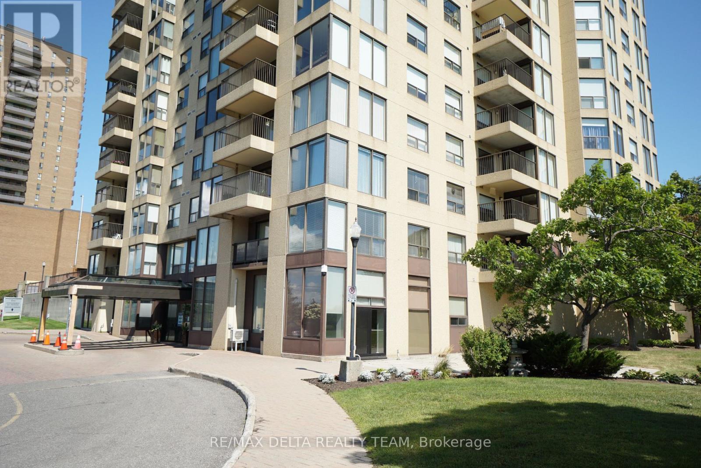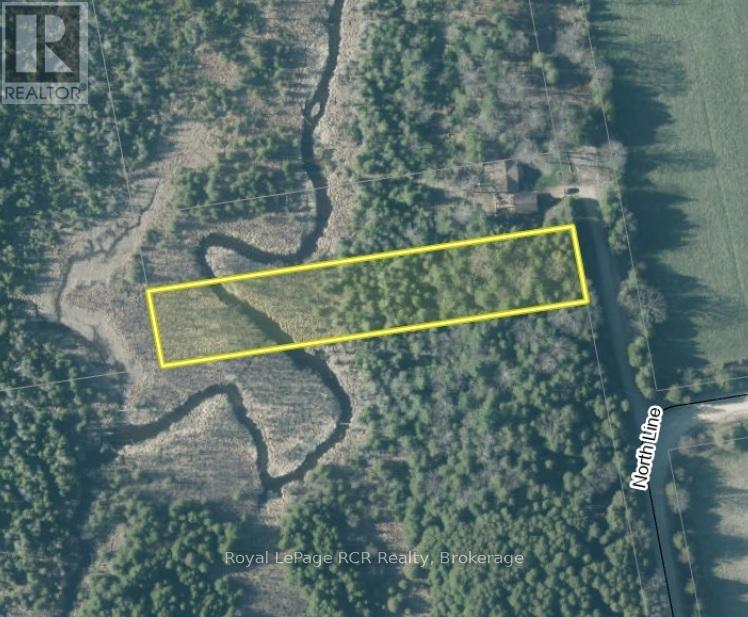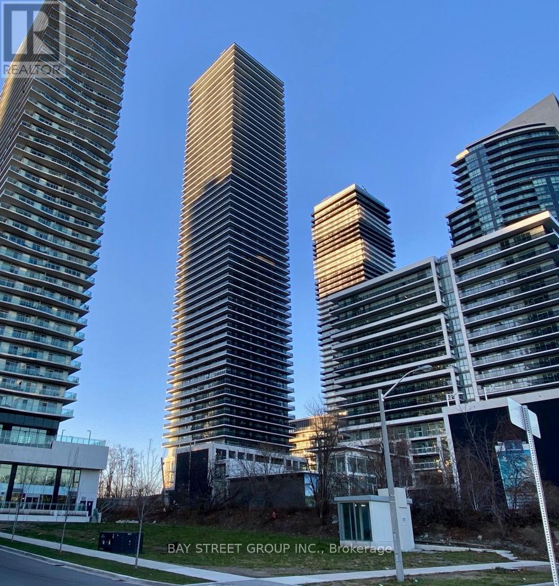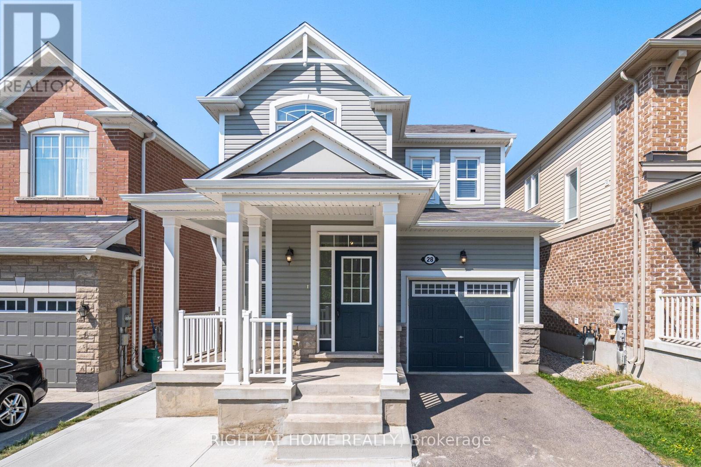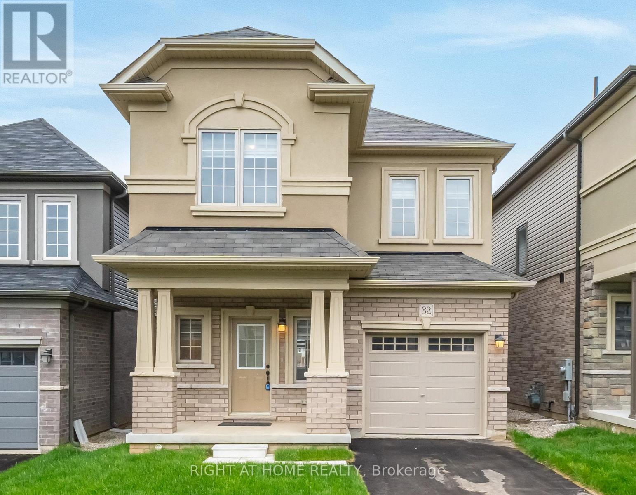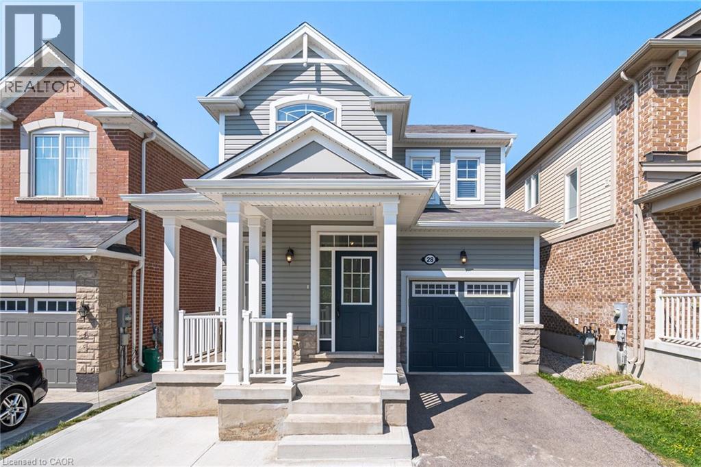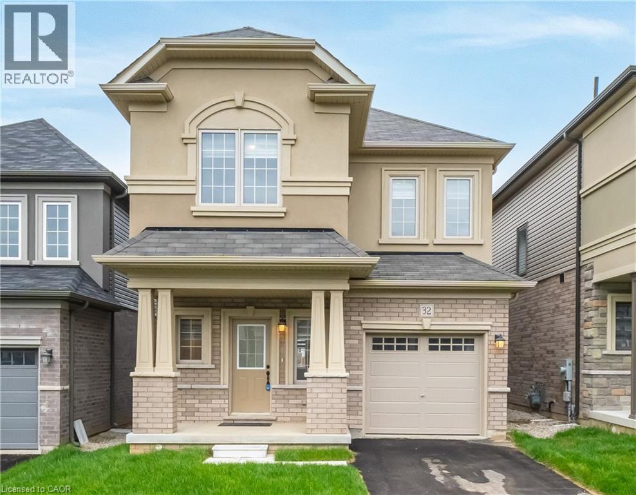235 Kennington Way
London South, Ontario
Welcome to Acadia Towns. Experience modern living in this brand-new 3-storey townhome by Urban Signature Homes, thoughtfully crafted with quality finishes throughout. This spacious layout features 4 bedrooms, 3 bathrooms, and an attached garage, offering comfort and functionality for any lifestyle.Enjoy 9-foot ceilings on the main and second floors, along with a sleek contemporary kitchen complete with quartz countertops. Located in a fast-growing community with convenient access to shopping, parks, schools, and major routes, this home is ideal for first-time buyers, professionals, and investors alike. Please note: Photos are from the model home, and dimensions may vary based on the builder's plans. With late 2025 closings and a flexible deposit structure, now is the perfect time to secure a stylish, low-maintenance home in one of London's most desirable new developments. (id:47351)
14 A - 1235 Bayly Street
Pickering, Ontario
Discover this turnkey spa/beauty clinic space in the heart of Pickering's San Francisco by the Bay development, offering approximately 700 sq ft of prime ground-level retail with direct street exposure and prominent signage opportunities. The modern interior layout features private treatment rooms, a welcoming reception area, a washroom, and plumbing-ready sinks, making it ideal for wellness professionals, medical aesthetics massage therapy, boutique services, or similar ventures. Surrounded by high-rise condos, townhomes, and bustling retail, it's just steps from the Pickering GO Station and Hwy 401 for unbeatable accessibility. Zoned x103 (RH-MU-2) in Pickering, which permits a wide range of commercial uses including retail stores, restaurants, offices, personal service shops (perfect for spas), medical offices, financial institutions, convenience stores, and more-ensuring flexibility in a thriving community with strong local demand. Nestled in a well-managed, secure environment with 24-hour security, this unit ensures safety and convenience for tenants and clients alike. Available immediately and can be leased separately or in combination with the adjacent cannabis-ready space (Unit 14B, approx. 480 sq ft) for a total of 1,034 sq ft in one shell-divided by a code-compliant wall with separate accesses, offering high-quality finishes and turnkey potential for expanded operations. Explore my other listings! Tenant pays electricity. (id:47351)
2905 - 101 Charles Street E
Toronto, Ontario
X2 For You! Welcome To This Fully Furnished One Bedroom Condo In The Most Sought After Building At Yonge & Bloor! With Floor To Ceiling And Wall To Wall Windows + 9' Ceilings + Sweeping Western Views, This Unit Is The Perfect Space For You To Come Home To And Unwind After A Long Day At Work! Just A Short Walk To Some Of Toronto's Finest Shopping And Most Sought After Dinner Venues As Well As Bloor/Yonge Subway Station. This Unit Is Fully Furnished. (id:47351)
404 Heathrow Private
Ottawa, Ontario
Sun filled 3 bedroom 3 bathroom townhome in the sought after Traditions neighbourhood. Chefs will delight in this tastefully renovated kitchen (2016) equipped with gas stove, slate appliances, quartz countertops, spice cabinets, generous pantry storage & breakfast counter - the ideal setting for entertaining family & friends. Open concept living & dining room with hardwood floors (2014), custom built-ins & gas fireplace. Custom California shutters throughout. Primary retreat features walk-in closet & 4-piece ensuite. Two additional bedrooms & main bathroom round off the second level. The basement offers a finished alcove which could serve as home office, unfinished family/rec room, storage room & laundry. Enjoy south facing fully fenced backyard with spacious deck and hot tub. Association fee includes road snow removal and maintenance & guest parking. (id:47351)
Main - 87 Walter Avenue
Newmarket, Ontario
Newly Renovated, Self-Contained 3 Bedroom Main Level w/ Modern Kitchen and Backyard Space w/ Newly Built Deck. One Parking Spot Available. Separate Laundry. Located In The Heart of Newmarket: Steps to Upper Canada Mall, Schools, Transit & Amenities. (id:47351)
1506 - 545 St Laurent Boulevard
Ottawa, Ontario
HURRY UP BEFORE IT'S GONE! Worry free living at Le Parc with ALL INCLUSIVE condo fees! Excellent location within walking distance to public transit, shopping, restaurants, hospital, college, easy access to HWY. AFFORDABLE, clean and spacious 1 bedroom 1 full bath with in-unit laundry, laminate flooring, large balcony with amazing South West views! Building amenities Include 24Hr security/concierge, car-wash bay, indoor & outdoor pools, sauna, exercise gym, tennis, basketball, squash courts and much more. Underground Parking & Locker included. Parking spot is excellent, close by the elevator, for added convenience. All inclusive condo fees cover heat, hydro and water. Some pictures are virtually staged. Book your showing now! (id:47351)
Ptlt 48 North Line
West Grey, Ontario
1.2 Acre lot with tributary of the Saugeen River crossing the property. Located on a quite road. Mostly treed with level build site and sloping back toward the river. Hydro available at the lot line. Lot is 96' x 544'. (id:47351)
3807 - 70 Annie Craig Drive
Toronto, Ontario
Breathtaking Views Overlooking The Ontario Lake!1Bedroom+Den with 2 Full Bathrooms And One Parking One Locker. Den with Sliding Door Can Be Used As 2nd Bedroom. Modern Kitchen with S/S Appliances, Centre Island, Back-Splash & Quartz Counter. Luxury Amenities: Fitness Room, Yoga Studio, Sauna, Party Room with Bar, Outdoor Pool, Sun Deck, BBQ Area, Guest Suites & 24Hr Concierge. Walk Out The Door To Enjoy The Lake & The Humber Bay Park! Minutes From Downtown, TTC & Much More! *** Photos were taken prior to the current tenants move-in. (id:47351)
28 Pickett Place
Cambridge, Ontario
Finished Basement with In-Law Suite! Absolutely Stunning Fully Upgraded Detached Home Situated In Desirable River Mills. Easy to Park 4 Cars! Elegant Cottage Exterior Feel with High Quality Stone Finish. 7 Inch Wide Hardwood Main Floor & Upstairs Hallway. 9Ft Ceilings & Gas Fireplace On Main Floor. Soaring 8Ft Doors Throughout. 3 Bedrooms Upstairs + Extra Bedroom/Office Room On Main Floor! Chef Style Kitchen with Extended Cabinets, Quartz Counters, Tiled Backsplash, Double Undermount Sink, Stainless Steel Appliances & a Breakfast Bar. Upstairs Laundry, Oak Stairs. All Spacious Bedrooms W/ Luxury Carpet. Both Full Washrooms With Quartz Counters & Tiled Showers. Large Ensuite W/ Glass Stand-Up Shower. Basement is a Newly & Fully Finished in 2025 In-Law Suite with a Bedroom, Kitchen, Huge Walk-in Closet, and Two Living Areas! New Concrete Work in 2025 Beside Driveway, Walkway Beside House, and Oversized Backyard Patio, Perfect for an Outdoor Gazebo & Outdoor Furniture! Fully Fenced! The Neighborhood Park is Literally a 1 Minute Walk From the House! Highway 401 Exit is Easy to Get to in 5 Minutes, Costco is a 7 Minute Drive, This Location is a Great In-Between Cambridge Core & Kitchener Border, Milton is a 25 Minute Drive. Don't Miss Out on this Great Opportunity! (id:47351)
32 George Brier Drive W
Brant, Ontario
FINISHED IN-LAW SUITE BASEMENT - Everything You Need & Ready in This 2 Year New Detached 4+1 Bedroom & Den 3.5 Bathroom Home Approx 2900 Sqft Finished Living Space + Additional & Professionally Finished Basement with a Permit! 2 Kitchens! In-Law Suite Basement! Upgraded Stucco & Stone Front Elevation. 9 Foot Ceilings on Main. Spacious Foyer Entrance With Huge Coat Closet & Modern Niche Space For Decorative Furniture Designing! Direct Access to the Garage From Foyer. Kitchen with Huge Island with Breakfast, Lots of Solid Oak Cabinets, Microwave Insert Space, with Stainless Steel Appliances. Main Floor Has 2 Living Spaces + a Dinette Spacious Enough for a Large Dining Table. Elegant 12x24 Tiles. Custom Sheer Shade Throughout Entire Home, Large Glass Sliding Door to a Relaxing Backyard Deck. 4 Very Spacious Bedrooms Upstairs. Master Bedroom Features a Huge L-Shaped Walk-in Closet and a 4 Piece Bathroom with a Soaker Tub, Stand-Up Shower with a Glass Entrance, And Vanity with Tons of Counter Space. All Closets with Upgraded Doors. Convenient 2nd Floor Large Laundry Room. The Basement is Ready for You & Finished with an Additional Kitchen, Huge Living Space, Bedroom, 1 Full Bathroom with Integrated Stacked Laundry & Huge Pantry/Storage! Literally a 2 Minute Drive to the Highway 403 Exit! All New Plazas Just Finished Construction with Everything You Need Including Dollarama, Home Hardware, Tim Hortons, Burger King, Anytime Fitness, Tons of Restaurants, Pet Stores, Brant Sports Complex & More! This Home is Located at the very South Tip of Paris, only a 5 to 10 Minute Drive to All Amenities in Brantford, including Lynden Mall & Costco! Home Under Tarion Warranty, Buy with Confidence! (id:47351)
28 Pickett Place
Cambridge, Ontario
Finished Basement In-Law Suite! Absolutely Stunning Fully Upgraded Detached Home Situated In Desirable River Mills. Easy to Park 4 Cars! Elegant Cottage Exterior Feel with High Quality Stone Finish. 7 Inch Wide Hardwood Main Floor & Upstairs Hallway. 9Ft Ceilings & Gas Fireplace On Main Floor. Soaring 8Ft Doors Throughout. 3 Bedrooms Upstairs + Extra Bedroom/Office Room On Main Floor! Chef Style Kitchen with Extended Cabinets, Quartz Counters, Tiled Backsplash, Double Undermount Sink, Stainless Steel Appliances & a Breakfast Bar. Upstairs Laundry, Oak Stairs. All Spacious Bedrooms W/ Luxury Carpet. Both Full Washrooms With Quartz Counters & Tiled Showers. Large Ensuite W/ Glass Stand-Up Shower. Basement is a Newly & Fully Finished in 2025 In-Law Suite with a Bedroom, Kitchen, Huge Walk-in Closet, and Two Living Areas! New Concrete Work in 2025 Beside Driveway, Walkway Beside House, and Oversized Backyard Patio, Perfect for an Outdoor Gazebo & Outdoor Furniture! Fully Fenced! The Neighborhood Park is Literally a 1 Minute Walk From the House! Highway 401 Exit is Easy to Get to in 5 Minutes, Costco is a 7 Minute Drive, This Location is a Great In-Between Cambridge Core & Kitchener Border, Milton is a 25 Minute Drive. Don't Miss Out on this Great Opportunity! (id:47351)
32 George Brier Drive W
Paris, Ontario
FINISHED IN-LAW SUITE BASEMENT - Everything You Need & Ready in This 2 Year New Detached 4+1 Bedroom & Den 3.5 Bathroom Home Approx 2900 Sqft Finished Living Space + Additional & Professionally Finished Basement with a Permit! 2 Kitchens! In-Law Suite Basement! Upgraded Stucco & Stone Front Elevation. 9 Foot Ceilings on Main. Spacious Foyer Entrance With Huge Coat Closet & Modern Niche Space For Decorative Furniture Designing! Direct Access to the Garage From Foyer. Kitchen with Huge Island with Breakfast, Lots of Solid Oak Cabinets, Microwave Insert Space, with Stainless Steel Appliances. Main Floor Has 2 Living Spaces + a Dinette Spacious Enough for a Large Dining Table. Elegant 12x24 Tiles. Custom Sheer Shade Throughout Entire Home, Large Glass Sliding Door to a Relaxing Backyard Deck. 4 Very Spacious Bedrooms Upstairs. Master Bedroom Features a Huge L-Shaped Walk-in Closet and a 4 Piece Bathroom with a Soaker Tub, Stand-Up Shower with a Glass Entrance, And Vanity with Tons of Counter Space. All Closets with Upgraded Doors. Convenient 2nd Floor Large Laundry Room. The Basement is Ready for You & Finished with an Additional Kitchen, Huge Living Space, Bedroom, 1 Full Bathroom with Integrated Stacked Laundry & Huge Pantry/Storage! Literally a 2 Minute Drive to the Highway 403 Exit! All New Plazas Just Finished Construction with Everything You Need Including Dollarama, Home Hardware, Tim Hortons, Burger King, Anytime Fitness, Tons of Restaurants, Pet Stores, Brant Sports Complex & More! This Home is Located at the very South Tip of Paris, only a 5 to 10 Minute Drive to All Amenities in Brantford, including Lynden Mall & Costco! Home Under Tarion Warranty, Buy with Confidence! (id:47351)
