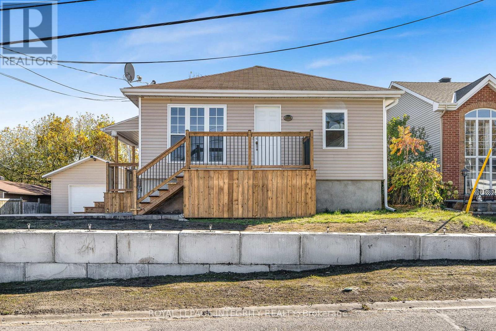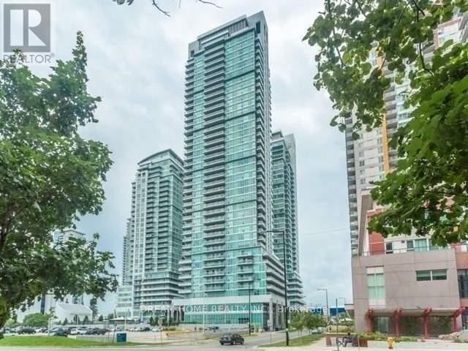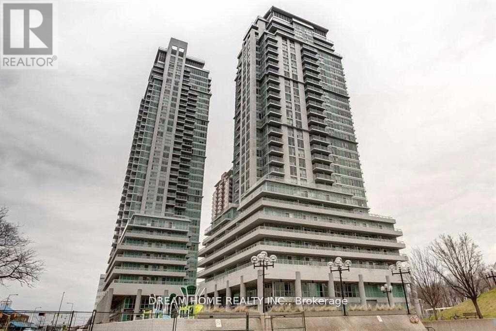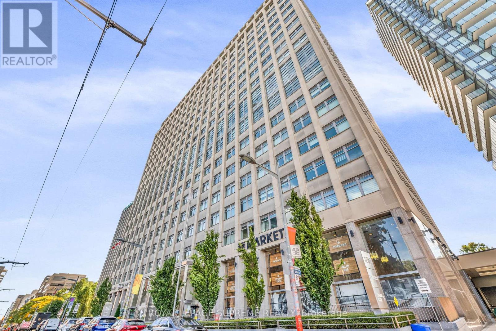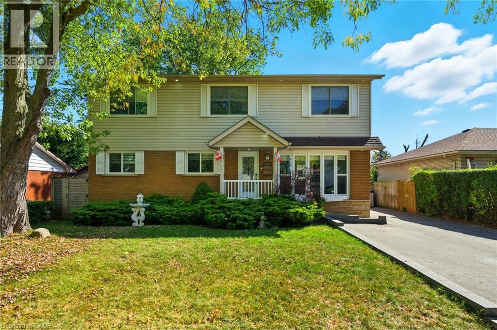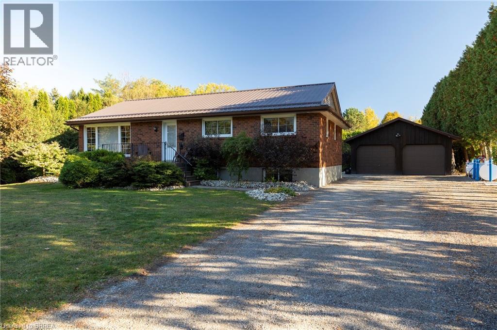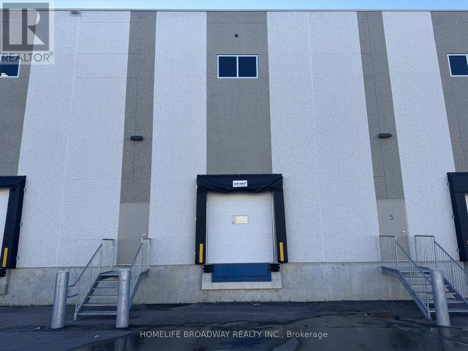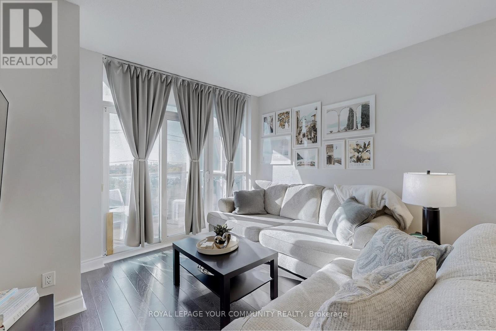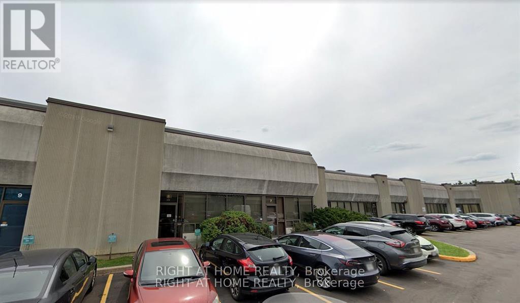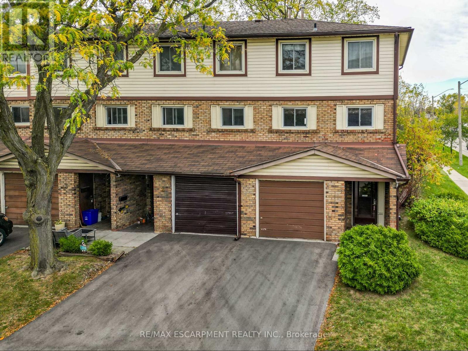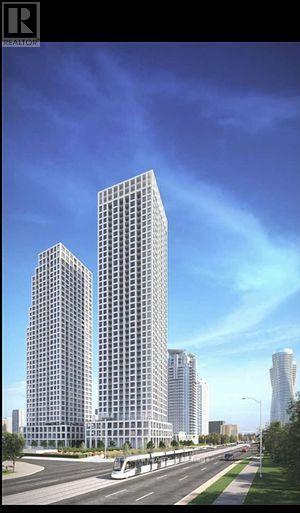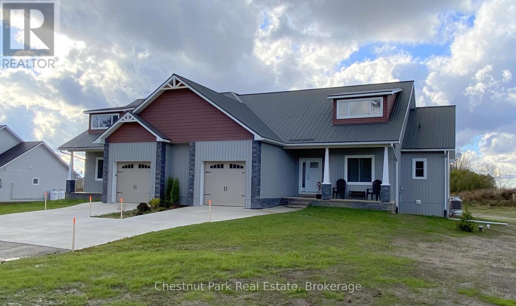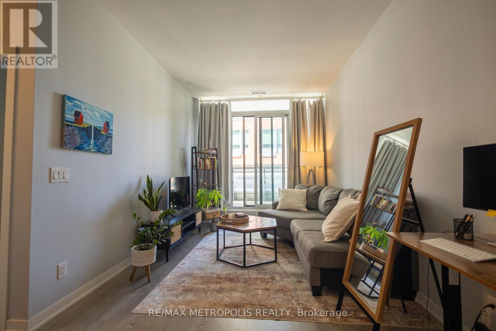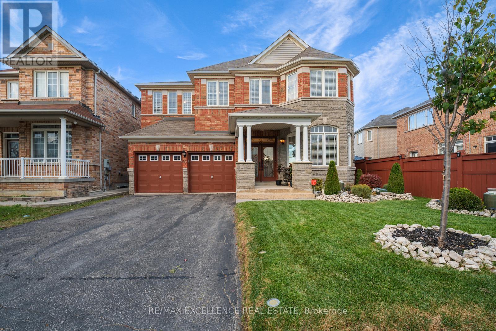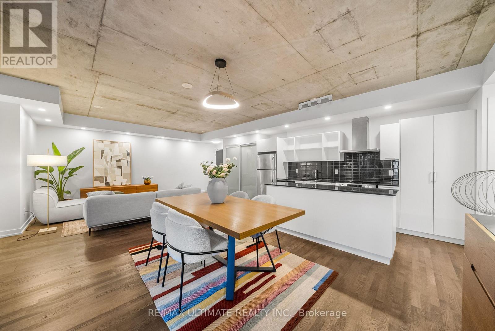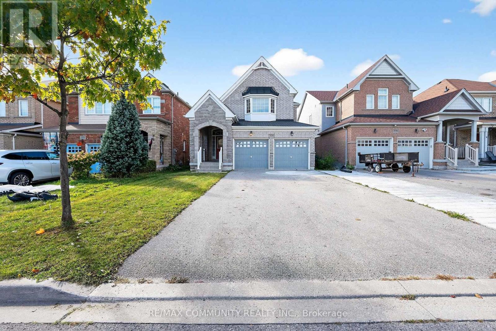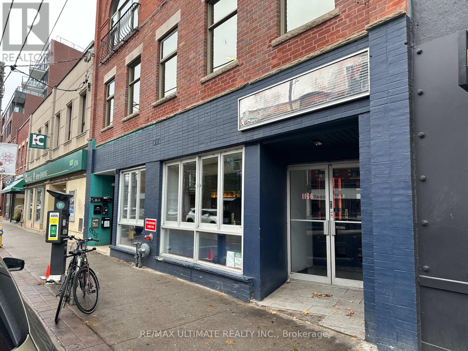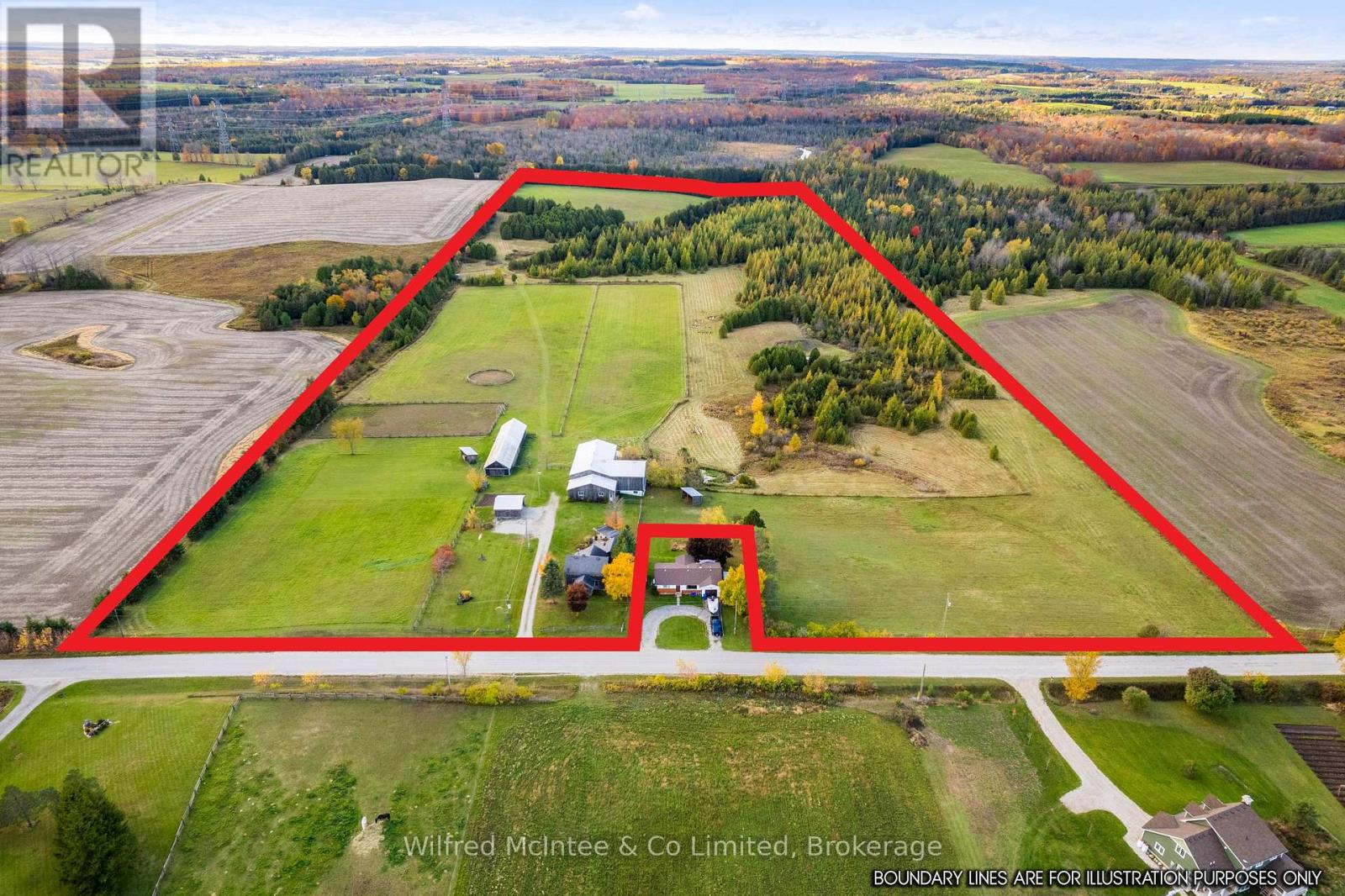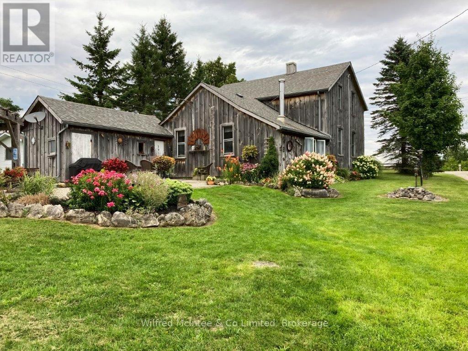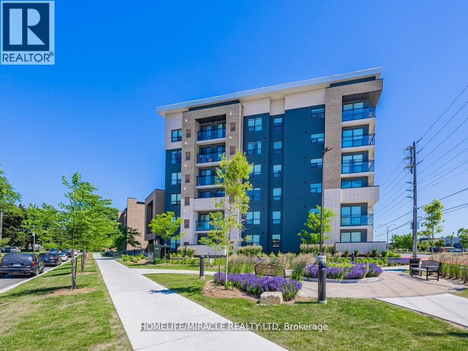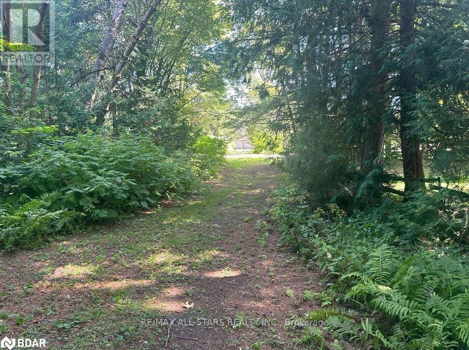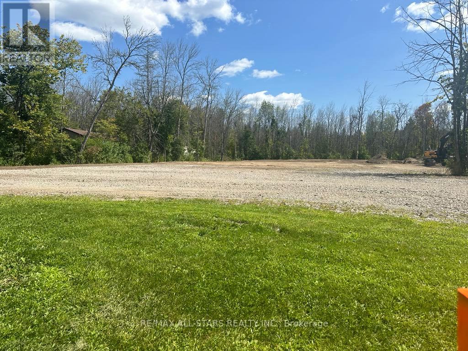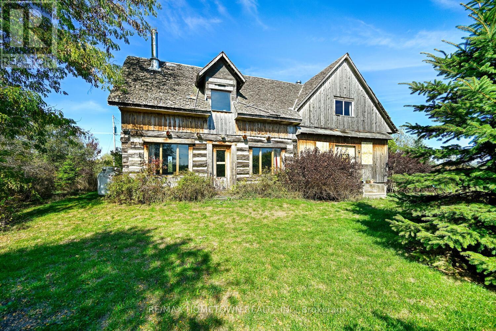2053 Catherine Street
Clarence-Rockland, Ontario
Welcome to 2053 Catherine Street, Rockland. Step into this beautifully updated 2-bedroom bungalow that's truly move-in ready! Set on a spacious lot in a prime Rockland location, this home offers comfort, style, and practicality, all within minutes of highway access, shopping, and schools. Inside, you'll find a bright and inviting layout featuring new flooring throughout, fresh updates, and a warm, modern feel. The kitchen and living areas are perfect for both everyday living and entertaining guests. The partially finished basement (lower ceilings) adds valuable extra space for a family room, gym, or hobby area, ready for your personal touch. Outside, you'll love the two brand new decks, ideal for summer barbecues or morning coffee, plus brand new stamped concrete and a new retaining wall that adds curb appeal and low-maintenance style. The large detached garage offers plenty of room for vehicles, tools, or a workshop. The perfect spot for the handyman, contractor or car lovers. This home combines modern updates with small-town charm, making it a fantastic opportunity for first-time buyers, downsizers, or anyone looking for a peaceful place to call home. Come see for yourself why 2053 Catherine Street is the perfect blend of comfort, space, and convenience. Book your private showing today! Please note: Some pictures have been virtually staged (id:47351)
907 - 50 Town Centre Court
Toronto, Ontario
Modern & Upscale Monarch Condo, Right At Scarborough Town Centre. Beautiful & Bright Unit. Open Concept Studio Model, Very Functional Layout. Close To All Amenities, Scarborough Town Center, Ttc, Subway, Rt, Hwy 401, Woodlot And Park. Contemporary Lobby & 24 Hrs Concierge. Lounge, Large Fitness Room, Party Room, And Theater Room! Visitor Parking (id:47351)
1005 - 60 Town Centre Court
Toronto, Ontario
Modern & Upscale Monarch Condo, Right At Scarborough Town Centre. Beautiful & Bright Unit. Open Concept, Very Functional Layout. Close To All Amenities, Scarborough Town Center, Ttc, Subway, Rt, Hwy 401, Woodlot And Park. Contemporary Lobby & 24 Hrs Concierge. Lounge, Large Fitness Room, Party Room, And Theater Room! Visitor Parking (id:47351)
604 - 111 St Clair Avenue W
Toronto, Ontario
Welcome home to 111 St Clair Avenue West! Make Suite 604 yours and you'll find this clean, bright, well laid out unit conveniently located for life in this vibrant bustling city. Incredible sought after midtown location and luxury lifestyle await. Amenities abound at Yonge and St.Clair with many just steps away. Great Restaurants, fabulous bars, convenient transit and subway, parks and stores all readily available. Longo's grocery and LCBO in the same building! How convenient is that?! AND, some of the best amenities around. Indoor/Outdoor Space with a Full-size Fitness Club, Indoor Pool, Whirlpool, Yoga & Spin Studio, Theatre Room, Squash Courts, Basketball Court, Games Room, Fully Functioning Golf Sim, etc... 24 hours concierge and located at the end of the hallway further from the elevators and garbage chute for those looking for extra privacy. With all this and more it can feel like a vacation at home! Don't delay and book your purchase today! (id:47351)
5372 Spruce Avenue
Burlington, Ontario
A must-see for growing families or multi-generational living in South East Burlington, offering over 3,200 sq ft of beautifully finished living space and a unique, versatile layout. The main floor features a bright living area, an updated eat-in kitchen with quartz countertops and island, three spacious bedrooms, and a renovated 3-piece bath with walk-in shower. The second level offers a separate living space with its own kitchen, dining area, gas fireplace, two bedrooms, and a modern 3-piece bath—perfect for in-laws, guests, or a nanny suite. Enjoy the four-season sunroom with a cozy gas fireplace, a finished basement with pot lights for added flexibility and ambiance, and a private backyard oasis with saltwater pool, cabana, and new deck. This home features three gas fireplaces and numerous upgrades, including a pool liner (2023), sand filter (2020), heater (2018), pump (2017), roof (2018), windows and front door (2017), furnace and A/C (2016), and driveway (2022). (id:47351)
22 Ursula Avenue
St. Catharines, Ontario
Brace yourself - this property is a tough one to match. It oozes uniqueness from top to bottom, starting with the lot sitting on top of the Niagara Escarpment, offering the most stunning views of the city, sunsets, Lake Ontario and as far as the iconic Toronto Skyline found on post cards. The house was custom built by Gatta Homes, with 16.5ft angled ceilings and many extra design details. Located perfectly on a quiet street, with no neighbours to one side, and close to ALL the amenities imaginable! Upon entering, you step into a large open main floor with a bright sitting area, a bedroom, 3pc bathroom and laundry room. A 48in wide staircase leads you upstairs where it's hard not to notice the views right away through the large 6.5ft high windows all around the open concept kitchen, living room & dining area. The kitchen is decked out with S/S appliances, built-in convection oven, ceramic stovetop with downward draft exhaust & a bar sink. The dining area is by the balcony with easy access to the natural gas BBQ & great views through the glass railings. There is also a 2pc bathroom. The Master bedroom adds a touch of romance with its French doors and Juliette balcony looking out to the yard. It has a walk-in closet, skylight, and 4pc bathroom including jacuzzi tub with skylight above. Wait, there is more, another level up you will find the loft with beautiful views from a height that make you feel like you are atop the trees - make it your space: either a comfy relax spot, workout/yoga area, or an office - Cool feature: it overlooks the entire 2nd floor - you just have to see it for yourself. The finished basement shows off a stone wall built from the original rocks from excavation and is big enough for an office, tv/games room, or has in-law potential, with a wet bar and an additional 3pc bathroom. The attached 1.5 car garage leads to the incredible backyard where you can sit amongst the 60+ trees&shrubs (added by the owner) and enjoy all the zen nature has to offer. (id:47351)
976 Mcdowell Road E
Simcoe, Ontario
Absolutely stunning, all brick bungalow with a fully finished basement apartment and the amazing 23’ x 30’ detached & heated workshop, on a half acre country lot. Look no further, this home & property ticks all the boxes. Complete with 3+2 large bedrooms, 2 full bathrooms, spacious principle rooms and huge windows allowing tons of natural light. The warm and inviting main level eat-in kitchen is a cook and entertainers dream, with ample prep room, tons of counter and cupboard space & easy access to the spacious back deck (with gazebo) for barbecuing or enjoying a meal while watching the glorious countryside sunset. Plenty of back and front yard space for the kids and dog to run and play. The downstairs unit is spacious with its own separate back entrance, large kitchen and own laundry room (easily convert the house back into a single home by removing the drywall where freezer is located on the main level). The dream mancave/workshop is really something to be seen. Natural gas heated, with two roll-up doors, hydro, and concrete floors; this beauty is perfect for housing your toys or for the small-business person. Huge private driveway that can park 12+ vehicles with ease. Truly turn-key, move in ready. No detail was overlooked here and there are simply too many to mention. Homes of this calibre, in this price range do not come along often, so book your private viewing today before this opportunity passes you by. (id:47351)
962 - 23 Cox Boulevard
Markham, Ontario
Welcome to the beautifully built Circa II building by the award winning builder Tridel. Builtin 2010 and located in a prime Unionville location.Over 700 sq ft including the south facing balcony! This unit has a wonderful layout - spacious and full of light.Amenities here include a Gym / Exercise Room, Indoor Pool, golf simulator, theatre, ping pong, billiards, 24 hour Concierge and a Party Room. Additionally you will find a Car Wash, Guest Suites, Meeting /Function Room, Parking Garage with plenty of visitor parking and a Security Guard.Heat and water are included in your monthly maintenance fees.Public transit at your doorstep (Viva) - minutes to Unionville GO, 404/407, Unionville Village,and all of the restaurants, grocery stores and amenities that Unionville/Markham have to offer! (id:47351)
7&8 - 3781 Victoria Park Avenue
Toronto, Ontario
Unique opportunity for short-term recreational space. Main Street Frontage. Close proximity to 404 & 407. Ttc At Door. Sublet 1 Yr Or Till February 29, 2028. (id:47351)
1 - 34 Bow Valley Drive
Hamilton, Ontario
TRADITIONAL CHARM ... Experience the vintage character of yesteryear blended with everyday functionality in this traditional end-unit condo townhome at 1-34 Bow Valley Drive in desirable Stoney Creek. Thoughtfully maintained and full of warmth, this home offers a comfortable and inviting layout that's ideal for families, professionals, or anyone seeking low-maintenance living. Step inside the GROUND LEVEL that adds valuable living space with a cozy family room with sliding doors leading to a fully fenced backyard. The yard features a patio, BRAND NEW FENCE with gate access to greenspace, and a garden shed, creating a private and functional outdoor retreat. A 2-pc bath and laundry room complete the level. A bright main level features a spacious living room with beautiful bay window, creating a naturally lit and welcoming atmosphere. The dining area provides a dedicated space for shared meals and gatherings, while the EAT-IN KITCHEN offers a classic setup with plenty of potential to personalize over time. Upstairs, find three generous bedrooms and a 4-pc bath. Each space reflects the thoughtful care of a well-loved home with the nostalgic details that make it unique. With a private driveway and attached garage, this property offers convenience and comfort in equal measure. Whether you're starting out, scaling down, or simply seeking a place that feels like home, this charming residence delivers timeless appeal. Discover the ease of condo living surrounded by parks, trails, public transit, highway access, and local amenities all within the welcoming community of Stoney Creek. Some images virtually staged. CLICK ON MULTIMEDIA for virtual tour, drone photos & more. (id:47351)
202 - 36 Elm Drive
Mississauga, Ontario
Luxury unit in Edge Tower 1, This Luxurious 2 bedroom plus den, 2 bath unit, 815 SQ FT plus massive 224 Sq Ft terrace with Spectacular North east views. open concept design features 9FT ceilings, quartz counters, breakfast island, top of the line appliances. Primary Bedroom with 3 pcs Ensuite Bath. Close to all amenities , Go Station, Square One Mall, Hwy 403. Schools, Sheridan College, Central Library, Celebration Square, YMCA and Much More. Pictures from older listing. (id:47351)
3 - 319922 Kemble Rock Road
Georgian Bluffs, Ontario
This Craftsman design features a covered main entry porch leading to an open concept floorplan displaying the abundance of space and revealing country views from the dining room terrace door. Continuing into the exquisite kitchen with large island, and complete with appliance package, you will find an over the top pantry for all your storage needs. The living room offers excellent space for family and an ambient gas fireplace. The master bedroom, with space to fit a king size bed, features a walk-through closet to separate ensuite. This main level also offers a 3rd bedroom or office space, entirely your choice. This stunning new home will include a full basement for additional storage. The oversized single car garage offers supplementary space for your toys and features an arched entry to the main foyer entry. Along with a good-sized front yard this property offers a backyard attached "extended living" deck zone leading into the dining area of the home. Your new home is waiting for you! (id:47351)
110 - 85 Duke Street
Kitchener, Ontario
Location, Location, Location! Experience urban living at its finest in this beautiful 1-bedroom, 1-bathroom condo located in the heart of downtown Kitchener. This suite offers a bright, open-concept layout featuring granite countertops, a kitchen island, and in-suite laundry. Enjoy your morning coffee or evening unwind on the expansive 140 sq. ft. balcony with city views. This modern residence includes a prime underground parking spot (directly across from the elevators) and an oversized storage locker for added convenience. Building amenities include a fitness centre, rooftop terrace, party room, outdoor dining with BBQ area, and 24/7 concierge service. Perfectly situated steps from City Hall, Kitchener GO Station, the LRT, and Victoria Park - with direct transit access to the University of Waterloo, Wilfrid Laurier University, and Conestoga College. Surrounded by shops, cafés, restaurants, and tech hubs like Google HQ and Communitech, this condo offers the perfect blend of comfort, style, and connectivity. (id:47351)
63 Powell Drive
Brampton, Ontario
Welcome to this stunning 4-bedroom, 4-bath executive brick and stone home located in the highly desirable North Springdale community! This beautifully designed residence offers approximately 3120 sq. ft. of elegant living space on a premium 45-foot wide lot, showcasing impressive curb appeal with custom landscaping and a raised grass bed above driveway level. Situated close to schools, parks, bus stops, and shopping plazas, this home combines luxury, comfort, and convenience. Inside, you'll find spacious principal rooms that show exceptionally well, featuring 9-foot ceilings, gleaming hardwood floors, crown molding, pot lights, and an elegant double-door front entry with glass inserts. The gourmet eat-in kitchen includes custom-designed cabinetry, a wall-mounted oven (never used), and a movable center island, perfect for cooking and entertaining. The master bedroom retreat features double-door entry, a walk-in closet plus an additional closet, and a 5-piece ensuite with a sunken jet tub and separate shower. The second bedroom offers its own ensuite bath, while the third and fourth bedrooms share a full bathroom. The upper level also includes a bonus open space, ideal for a computer loft or media area, a laundry room, and a solid oak staircase with wrought iron pickets. An unfinished basement with separate entrance through the garage provides the perfect opportunity to customize your dream space to suit your lifestyle. Don't miss this incredible opportunity to own a truly exceptional home in North Springdale! (id:47351)
315 - 650 King Street W
Toronto, Ontario
Experience boutique modern urban living in this stunning 1,086 sq ft 2 bedroom - 2 bathroom suite in the heart of King West. 991 sq ft of meticulously designed interior space and a generous 95 sq ft balcony. Designed with 9-ft exposed concrete ceilings and floor-to-ceiling windows, this home blends modern style with functional comfort. The open-concept kitchen includes an extra-wide marble-topped island, stainless steel appliances, and ample storage ideal for everyday cooking and effortless entertaining. The open-concept living and dining area extends seamlessly to a bright balcony, perfect for outdoor dining or unwinding with a view over the courtyard. The king-sized primary suite offers a peaceful retreat with a walk-in closet and a sleek glass-enclosed en-suite shower. The second bedroom provides flexibility for guests, a home office, or creative space, and is complemented by a full second bathroom. Additional highlights include in-suite laundry and generous storage throughout. This pet- friendly building offers premium amenities including a 24-hour concierge, a fully equipped gym, and an inner courtyard green space. 1 priority parking spot is included. Located steps from the King Streetcar, the upcoming Ontario Line, parks, restaurants, cafés, galleries, and shops, this is a rare opportunity to own a split layout condo in one of Toronto's most vibrant neighbourhoods. (id:47351)
775 Mccue Drive
Oshawa, Ontario
Location! Location! Location! Discover this beautiful 4-bedroom, 3-washroom detached home nestled in the heart of North Oshawa's sought-after Taunton community. Situated on a quiet, family-friendly street, this home offers a bright, modern, and carpet-free design that's perfect for growing families. Step inside to find an inviting open-concept main floor featuring a spacious living/dining area and a modern kitchen with stainless steel appliances and walk-out to the backyard. The upper level offers four generous bedrooms, including a primary suite with walk-in closet and 4-pc ensuite. The unspoiled walk-out basement with large windows provides endless potential . Located minutes from top-rated schools, parks, shopping centers, Durham College, Ontario Tech University, and Highway 407, & 401 this home offers the perfect blend of comfort, convenience, and community living. (id:47351)
1166 Dundas Street W
Toronto, Ontario
Steps From Dundas & Ossington This Full Service Restaurant Awaiting A New Concept. Surrounded By Great Restaurant & Bars. Be A Part Of The Ossington Action With Attractive Rental Rates. Please Do Not Go Direct & Speak With Staff. Your Discretion Is Appreciated. (id:47351)
233116 Con 2 Wgr
West Grey, Ontario
Your perfect 40 acre horse farm nestled in the peaceful countryside of Varney, West Grey, ON - central to Hwy 6. This turn-key property offers a beautifully renovated 3-bedroom, 1.5-bathroom farmhouse set amidst a lovely, maturely landscaped yard. Enjoy the best of country living with modern comfort and fantastic features for both rider and horse. A well-maintained 10-stall barn provides ample space and is efficiently designed with feed room, tack room, and an additional standing stall. Fenced turnout with shelters with four separate, safely fenced paddocks and 2 paddock shelters. Superb riding fascilities have been established allowing you to hone your skills in the 100ft x 200ft outdoor sand ring and the dedicated 60ft round pen for training and groundwork. Driveshed is 100ft x 24ft. The property features sprawling, scenic pasture and feilds- offering a picturesque backdrop for your riding and farm life. This is an excellent opportunity to own an established, ready-to-use property. (id:47351)
233116 Con 2 Wgr
West Grey, Ontario
Your perfect 40 acre horse farm nestled in the peaceful countryside of Varney, West Grey, ON - central to Hwy 6. This turn-key property offers a beautifully renovated 3-bedroom, 1.5-bathroom farmhouse set amidst a lovely, maturely landscaped yard. Enjoy the best of country living with modern comfort and fantastic features for both rider and horse. A well-maintained 10-stall barn provides ample space and is efficiently designed with feed room, tack room, and an additional standing stall. Fenced turnout with shelters with four separate, safely fenced paddocks. Superb riding fascilities have been established allowing you to hone your skills in the 100ft x 200ft outdoor sand ring and the dedicated 60ft round pen for training and groundwork. The property features sprawling, scenic pasture, offering a picturesque backdrop for your riding and farm life. This is an excellent opportunity to own an established, ready-to-use property. (id:47351)
221 - 1 Falaise Road
Toronto, Ontario
Less than 5 year old condo, close to Centennial College and U of T Scarborough campus. The full size Primary Bedroom has 3 piece ensuite (with standing shower). The Den is large enough and is being used as 2nd Bedroom it can also be used as an office, with close access to full 4 piece common washroom (with bath tub). Open Concept with Good size leaving/family area and Kitchen, with all stainless steel appliances. The Entire unit is Carpet free. Ensuite Laundry with Washer/Dryer combo. Very Low maintenance for a luxurious condo like this, just $ 468/Month, which also includes buildings insurance, common element exp, heat and A.C.as well. Water and electricity metered separately. One owned, exclusive underground parking on Level B (# 40) and good size Locker (that can fit bicycle) on level B (# 67) is included in the price. Buyer and Buyer's agent to verify all rooms, room sizes, measurements and Taxes. Status Certi available on request. Property is vacant, with lockbox for easy showing. (id:47351)
Lot 45 River Road
Kawartha Lakes, Ontario
Perfectly situated half acre building lot just off of River Road with municipal water access point to the Burnt River. Ideal for launching your kayak or canoe. Level lot that has been cleared in a desired Waterfront community. On a 4 Season Private Rd. This property is awaiting for you to build your dream home or cottage property. (id:47351)
Lot 46 River Road
Kawartha Lakes, Ontario
This ideal half acre building lot is perfectly situated on a back lot just off of River Rd with a municipal access point to the burnt river . This property has been cleared ,stripped down to the clay with approx40 loads of sand and approximately 30 loads of stone. Picture perfect views of forest directly behind the lot and nature surrounding you . A desired Waterfront community .Access to property is via 4 season private road ,currently the fees for the lot are $75 a year to maintain the road. This property is ready for you to build your dream home or cottage. (id:47351)
10827 Jellyby Road
Elizabethtown-Kitley, Ontario
Private 98-Acre Retreat with Log Home and Workshop/Studio Discover the tranquility of this property, surrounded by lush cedar bushes, natural wetlands, and abundant wildlife. This peaceful retreat offers the perfect blend of rustic charm and functional space-ideal for nature lovers, hobbyists, or those seeking a quiet country lifestyle. Property Highlights: Expansive 98 acres of private land with a mix of cedar bush and wetlands-perfect for exploring, birdwatching, or enjoying the beauty of untouched nature. Charming log home (approx. 1,560 sq. ft.) featuring warm wood interiors and cozy living spaces that reflect true country character. Quonset Workshop/Studio (approx. 864 sq. ft., built in 2004)-a versatile space ideal for hobbies, storage, or creative projects. Peaceful setting offering endless potential for recreational use, homesteading, or simply enjoying the privacy of your own natural sanctuary. Property Highlights -- long private driveway to your welcoming log home, offering warmth, character, and a true country feel. Main Level: Convenient main-floor laundry, a cozy den or office, and a spacious kitchen with plenty of cupboards and counter space. Patio doors lead to a veranda, perfect for soaking up the sun and taking in the natural surroundings. Living Space: The large living/dining room combination features rustic charm and abundant natural light, ideal for relaxing or entertaining. Upper Level: A bright open area that could serve as a sitting room, reading nook, or creative space. A generous bathroom and an ideal bedroom or art studio, complete with windows on every wall for natural light. Quonset Workshop/Studio: Just a short walk west of the home, this spacious structure is perfect for a workshop, studio, or even a space to showcase and sell your creations. Whether you're an artist, nature lover, or someone dreaming of a peaceful country retreat, this unique property offers the perfect blend of privacy, creativity, and tranquility. (id:47351)
