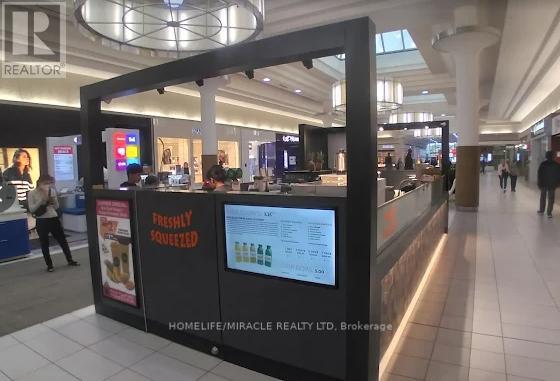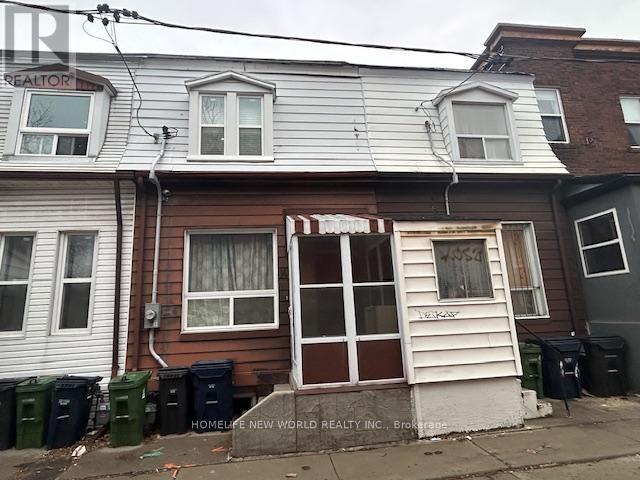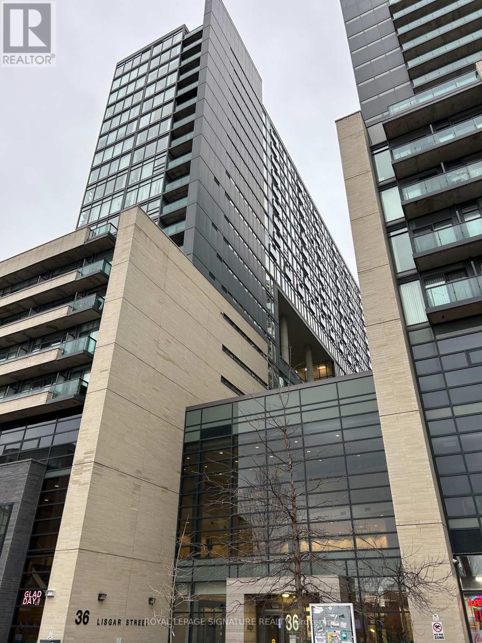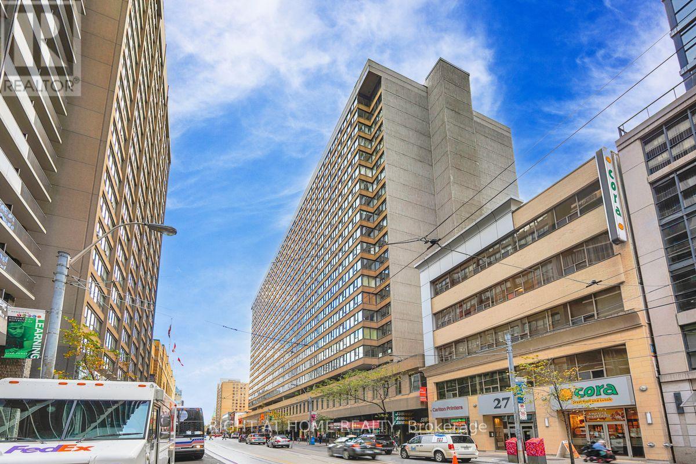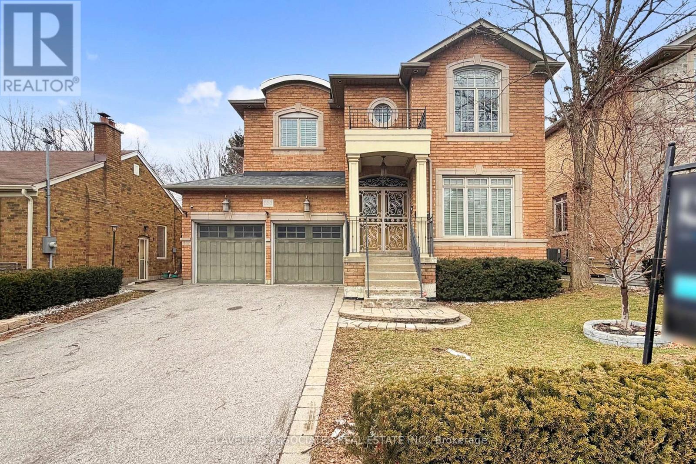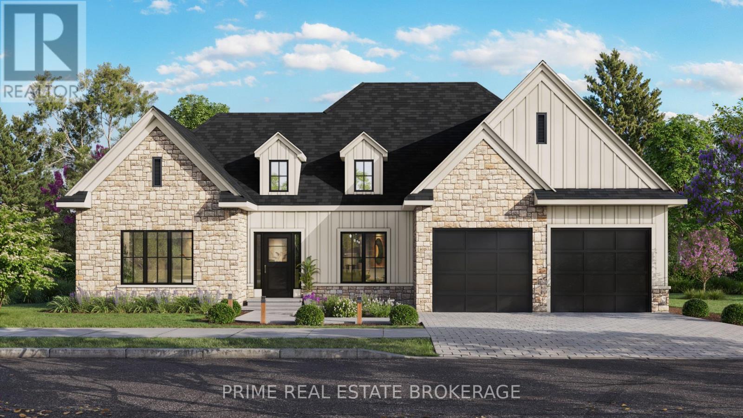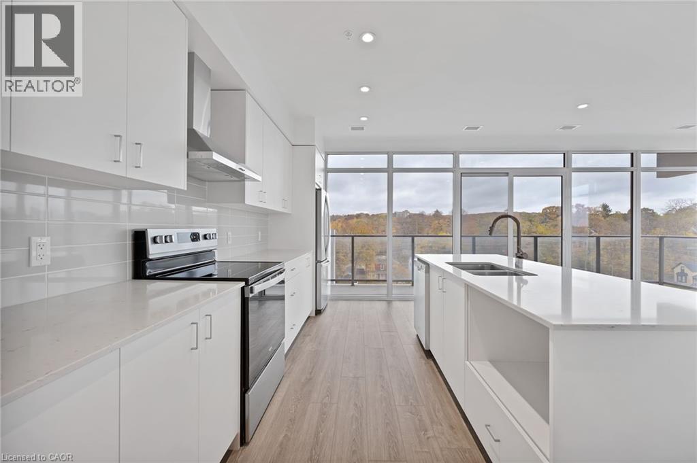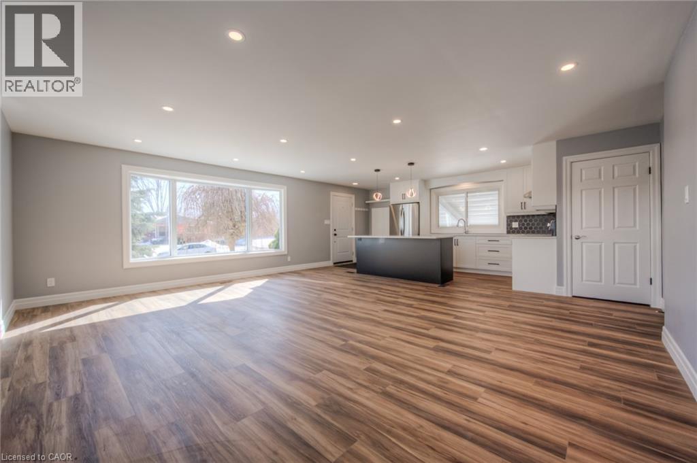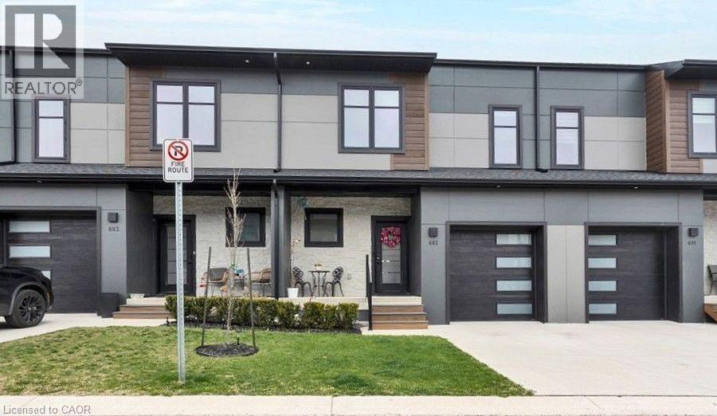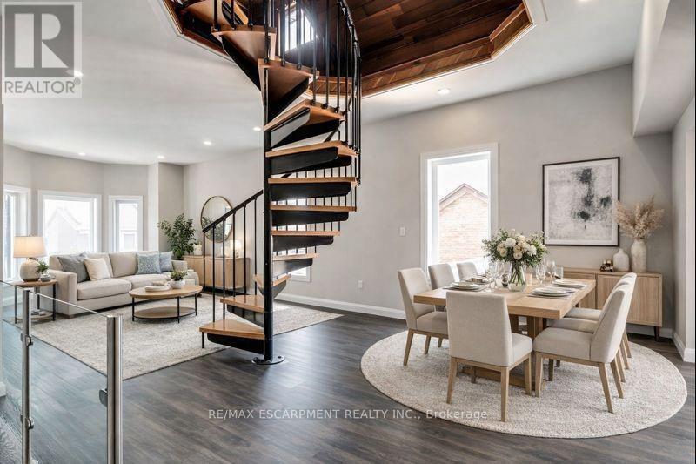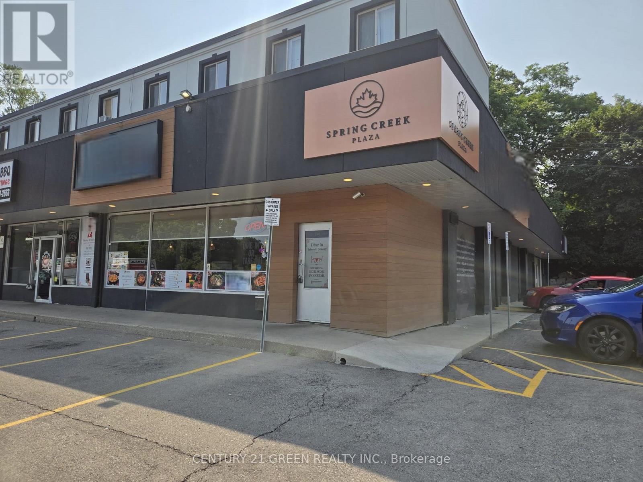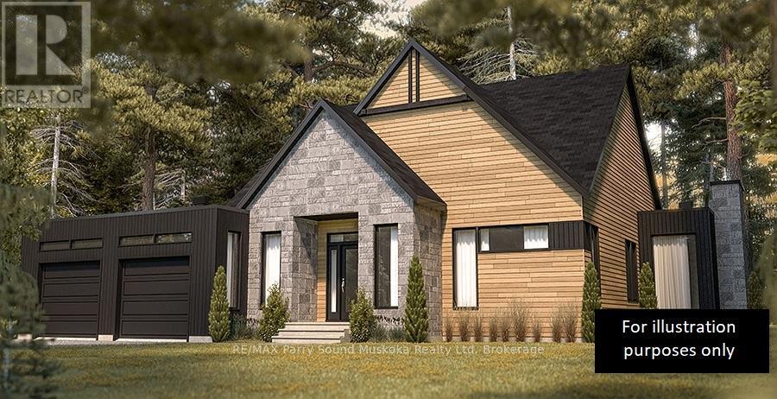216k - 1355 Kingston Road
Pickering, Ontario
FRESHLY SQUEEZED Business in Pickering, ON is For Sale. Located at the busy intersection of Kingston Rd/Liverpool Rd inside Pickering Town Center. Business is Surrounded by Fully Residential Neighbourhood, Close to Schools, Highway, Offices, Banks, Major Big Box Store and Much More. Business with so much opportunity to grow the business even more. Rent: $7607/m including TMI, HST & Utility, Lease Term: Existing till 2029 + Option to Renew, Royalty: 6%, Advertising: 1%. (id:47351)
Main Fl, Rm 2 - 14 Glasgow Street
Toronto, Ontario
Main floor 2nd bedroom for rent only. **Share Accommodation**. share washroom and kitchen with another roommate(U of T female student). Aaa+++ Location! Located In Ut Campus. Just Beside Uoft Students Residents. (id:47351)
1202e - 36 Lisgar Street
Toronto, Ontario
Extremely large 901 sq. ft. suite available for lease in the heart of Queen Street West. This stunning 2-bedroom, 2-bathroom condo features a spacious open-concept layout and two private balconies, offering abundant natural light and exceptional living space.The suite boasts brand new built-in stainless steel appliances, Two Mirrored Closets in Primary room and Walk in Closet in 2nd Bedroom both with Floor to Ceiling Windows. Enjoy the convenience of 24-hour concierge service, streetcar access at your doorstep, andy to renowned restaurants, nightlife, bars, and boutique shops. Located in the prestigious Little Portugal / Queen West neighbourhood, this modern residence overlooks Lisgar park and offers unobstructed east-facing views within a vibrant, young-professional, cosmopolitan community. Parking available for an additional $149/month. (id:47351)
607 - 45 Carlton Street
Toronto, Ontario
Welcome to Lexington Condominiums at 45 Carlton Street Unit 607 - a residence of this size and quality is a rare find in today's condo market! With approx. 1,300 sq. ft. of true livable space at Yonge & Carlton, this is one of the building's most desirable & seldom available floor plans. Extensively updated in 2016, this 2-Bedroom + Solarium was redesigned to function as a practical 3-bedroom layout, offering excellent flexibility for families, professionals, or anyone needing extra space. The smart floor plan provides room to live, work, and entertain comfortably. The modern open concept kitchen features a functional layout with an island/breakfast bar. The bright, open living and dining area easily fits full-size furniture. All bedrooms are generous, with the primary offering a 4-piece ensuite and double closets. The sun-filled solarium remodeled perfectly into a 3rd bedroom, home office, or flex space. A large foyer with double closet and an oversized laundry room add valuable storage. Unbeatable location: steps to College Station, streetcars, cafes, restaurants, supermarkets, and theatres. Across from historic Maple Leaf Gardens (now Loblaws) and minutes to the Eaton Centre, TMU, U of T, Queen's Park, major hospitals, and the UHN network. The building offers one of downtown's best amenity packages: 24/7 concierge/security, gym, indoor running track, pool, sauna, squash courts, party room, conference room, billiards, library with kids' zone, sundeck with BBQs, bike storage, visitor parking, and more. Condo fees include all utilities! Lexington is well-managed with long-time residents and caring staff, offering a rare sense of community in the downtown core. A standout opportunity for anyone seeking space, comfort, and convenience. (id:47351)
130 York Mills Road
Toronto, Ontario
This custom-built residence in prestigious St. Andrew's blends luxury with warmth, offering a rare opportunity for the perfect family retreat. Designed with a functional and purposeful layout, this home creates a welcoming and harmonious atmosphere. The gourmet kitchen features an oversized granite island and top-quality built-in appliances - ideal ensuring efficiency and performance. Designed for prosperity and balance in mind, this home offers a natural flow between living spaces. Each of the four spacious bedrooms includes a private ensuite and large closet space, ensuring comfort and privacy for all family members. The finished basement provides a generous recreation space, perfect for gatherings, play, or relaxation. Spacious two-car garage, conveniently accessible directly from inside the house. Beautifully landscaped front and back yards add serenity to the setting, while proximity to Owen Public School, St. Andrew Junior High, shopping, transit, and amenities ensures daily convenience. (id:47351)
962 Eagletrace Drive
London North, Ontario
To Be Built. An exceptional opportunity to design your custom bungalow with Wasko Developments, one of London's most respected builders. Located in Sunningdale Crossings, a prestigious North London community known for its quiet streets, nearby parks & trails, & top-rated schools. This thoughtfully planned home offers a bright, open-concept layout with a spacious living and dining area, a designer kitchen of your choice, and high-end finishes selected to your style. The main level includes a generous primary suite with a luxury ensuite, plus a second bedroom and full bath. The finished lower level expands your living space with a third bedroom, custom-tiled bath, wet bar, and open recreation area with a gas fireplace perfect for entertaining or relaxing. Built to High Efficiency Net Zero Ready standards, this home includes enhanced insulation, triple-pane windows, a high efficiency heat pump, and solar panel rough-in... Delivering comfort, performance, and long-term energy savings. (id:47351)
50 Grand Avenue S Unit# 901
Cambridge, Ontario
Rare two-bedroom corner unit in the highly sought-after Gaslight District! Located in the heart of historic downtown Galt, this beautifully designed two-bedroom, two-bathroom condo offers a perfect mix of modern comfort and urban lifestyle. The vibrant Gaslight District brings together residential living, local shops, dining, and culture - all just steps from your door. Inside, you’ll find nine-foot painted ceilings, wide plank flooring, and quality finishes throughout. The modern kitchen is both stylish and practical, featuring ample cabinetry, quartz countertops, a tile backsplash, and an oversized island with an undermount sink and gooseneck faucet. Stainless steel appliances complete the space, making it ideal for everyday living and entertaining alike. The open-concept layout flows seamlessly into the living and dining areas, while floor-to-ceiling windows and a spacious balcony fill the home with natural light. The primary bedroom offers a relaxing retreat with generous closet space, sliding glass doors to the balcony, and a spa-inspired four-piece ensuite with dual sinks and a walk-in shower. A second well-sized bedroom with large windows, a full bathroom with a tub and shower combination, and convenient in-suite laundry round out this impressive unit. Residents of the Gaslight District enjoy exceptional amenities, including a welcoming lobby with seating, secure video-monitored entry, a fully equipped fitness centre with yoga and Pilates studios, and a games room with billiards, ping-pong, and a large-screen TV. Additional spaces include a catering kitchen, private dining room, reading lounge with library, and an expansive outdoor terrace featuring seating areas, pergolas, fire pits, and barbecue stations. This is a fantastic opportunity to enjoy modern condo living in one of Cambridge’s most exciting and evolving communities. (id:47351)
262 Ross Avenue Unit# 1
Kitchener, Ontario
Welcome to 262 Ross Avenue — a fully renovated upper-level unit offering space, comfort, and modern finishes in a quiet, established neighborhood. This bright 3-bedroom home with approximately 1,200 sq. ft. of livings space features an open-concept layout, luxury vinyl plank flooring throughout, and a stylish kitchen with quartz countertops and brand-new appliances. A full 4-piece bathroom with tub and private in-suite laundry add everyday convenience. Enjoy three parking spaces and a prime location in Kitchener’s Stanley Park area, close to shopping, transit, parks, and major highways. Move-in ready — book your showing today. (id:47351)
361 Quarter Townline Unit# 602
Tillsonburg, Ontario
This stunning, move-in-ready townhouse boasts over $40,000 in premium finishes and thoughtful upgrades. Featuring 9-ft ceilings and engineered hardwood floors on both the main and second levels, along with pot lights across all three levels, this home radiates modern luxury. The custom designer kitchen is a showstopper that features an oversized island with storage on both sides, gold handles and faucet, a stylish backsplash, dovetail soft-close drawers, quartz countertops, pull-out cabinet drawers in the pantry, and trash bin cabinet to name a few. Custom closets are installed in all bedrooms along with built in shelves in the laundry closet offering plenty of storage. The home is energy-efficient with Net Zero Ready features, keeping utility costs low. Additional notable upgrades include a custom staircase with a runner, upgraded triple-pane a North Star windows, glass shower doors with handheld shower heads in both upper bathrooms, quartz countertops in all 3 bathrooms with undermount sinks, and the balance of a 7-year Tarion warranty. The garage walls are finished with easy-to-clean PVC panels. The finished basement offers a spacious family room, while the fully fenced rear yard, shed, and concrete driveway provide privacy and convenience. Perfectly situated, this home backs onto a planned park space and a Montessori daycare opening early next spring. Families will appreciate being only steps away from Southridge Public School, with additional schools, parks, restaurants, gas station, and everyday amenities all just moments away. Don't miss this one-of-a-kind, upgraded townhouse truly a cut above the rest! (id:47351)
2 - 201 Victoria Avenue N
Hamilton, Ontario
Welcome to 201 Victoria Avenue, Unit 2 a stylish two-level rental unit featuring a unique loft-style layout. The open-concept living and dining area offers a bright, versatile space ideal for relaxing or entertaining. The loft-style bedroom adds character and privacy while maintaining an airy, modern feel. Enjoy the convenience of in-suite washer and dryer, along with access to a shared deck, thoughtfully divided by a fence to create defined outdoor spaces between units. This well-designed home combines comfort, functionality, and contemporary living in a great location. Located in Hamilton's Landsdale neighbourhood, it's close to shopping at Jackson Square, Hamilton Mall, and local shops, HSR bus routes and the Hamilton GO Centre. Two parking spaces on the right side of the driveway. Tenant pays 100% of utilities. (id:47351)
#232 - 246 Governors Road
Hamilton, Ontario
Turn-Key, Profitable Indian Restaurant for Sale - Prime Dundas Location. Location! Location! A rare opportunity to acquire a well-established, highly profitable Indian restaurant in a high-visibility, well-known plaza in the heart of Dundas, Hamilton, minutes from McMaster University. The restaurant enjoys strong margins, steady sales, loyal clientele, and excellent online reviews, making it ideal for owner-operators or investors. The space features a large LCBO-licensed dining area suited for private events, modern decor, and a fully equipped commercial kitchen with a new hood system and new air suppression system, offering full compliance and peace of mind. A large basement provides ample storage and potential office or prep space. Offered with an attractive lease of $4,421.29/month + HST/TMI, this is a true turn-key opportunity in one of Dundas' most desirable locations. Sale due to owner retirement. (id:47351)
75 Granite Drive
Huntsville, Ontario
Are you looking for the perfect balance of country living yet still just outside of the Town of Huntsville? Then this property is for you! Enjoy Muskoka countryside living in the prestigious Mineral Springs Estates development. Executive estate homes being completed within this subdivision with large lots, peace, quiet, tranquility and privacy, all of which make this community sought after by families and retirees alike. Roam the 3.29 acres of mixed elevation, level building sites, and a variety of tree types. This is a corner lot so you choose the exposure you desire. Hydro at the lot line. A survey has been completed and is well marked for your viewing. Current owners are willing to share the architect drawings that they have had completed if you should happen to share the same vision of the perfect home. Residents of this Condo Community have representatives looking out for their best interests and worry free road maintenance. Minutes away from the areas renowned outdoor activities, entertainment, dining, and excitement! Steps from Mineral Springs Lake and upcoming parkland. Come and see this beautiful Muskoka property today. Buy and build your dream home! Offers anytime with immediate possession. (id:47351)
