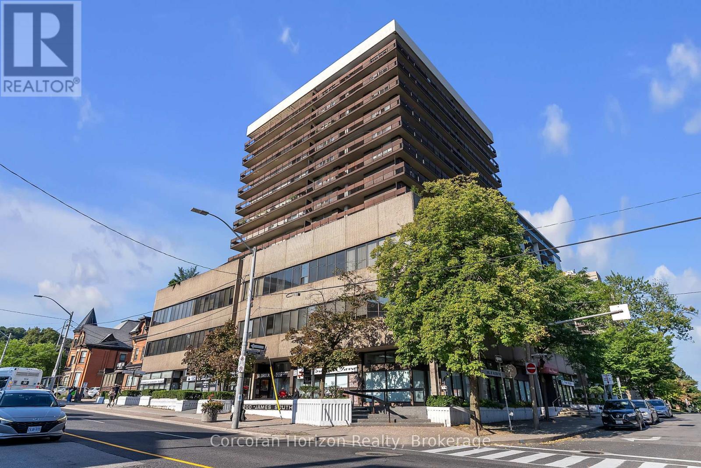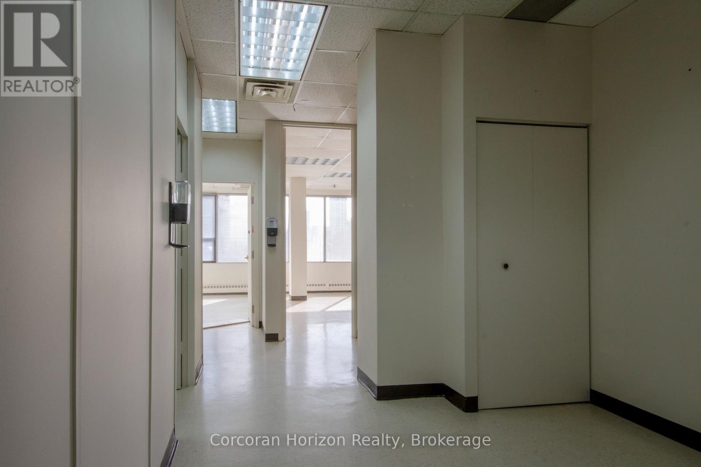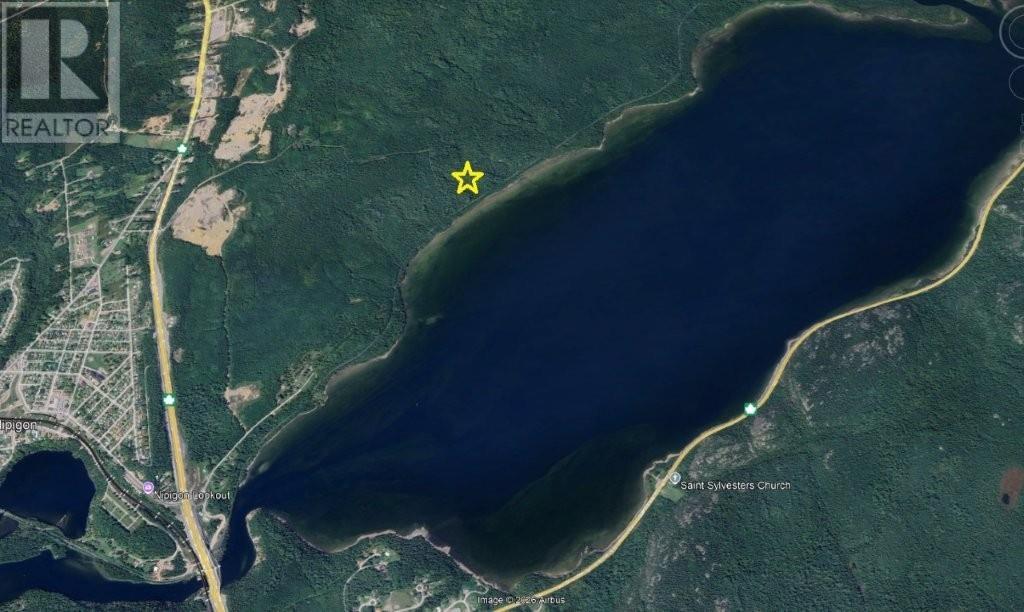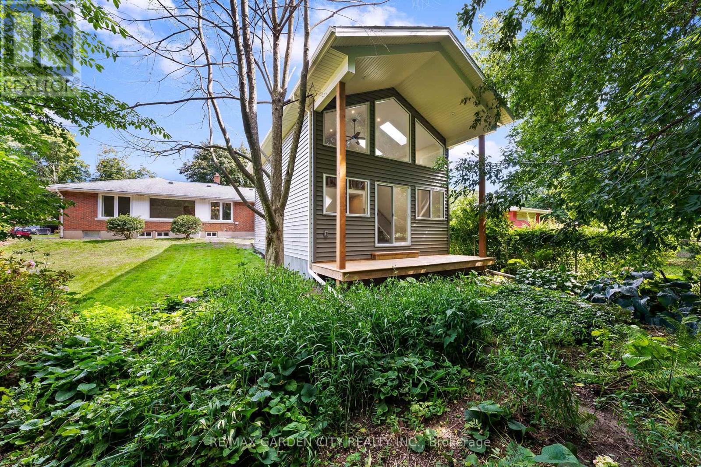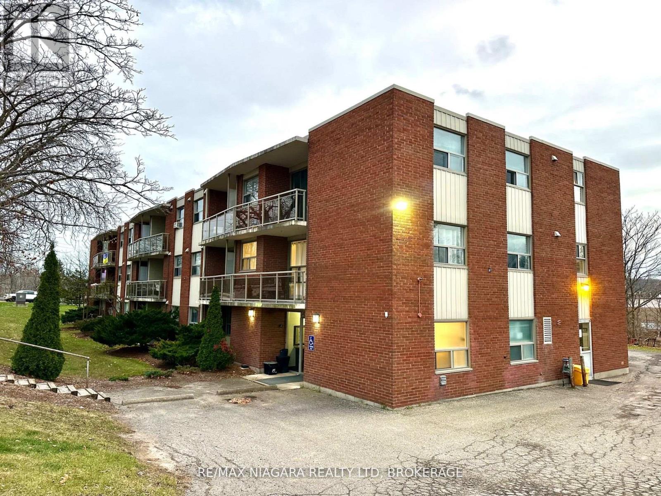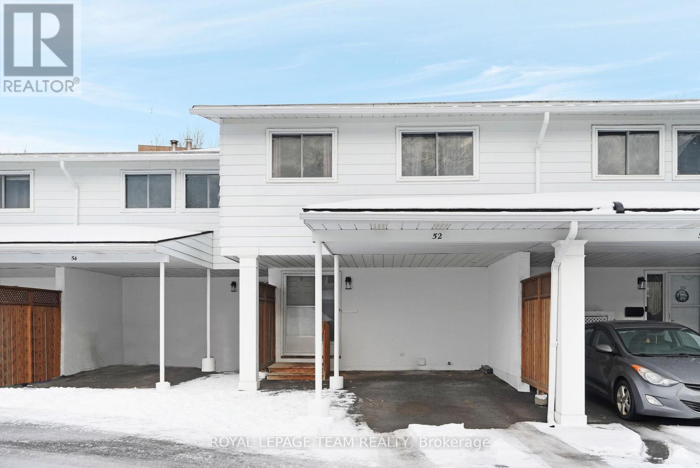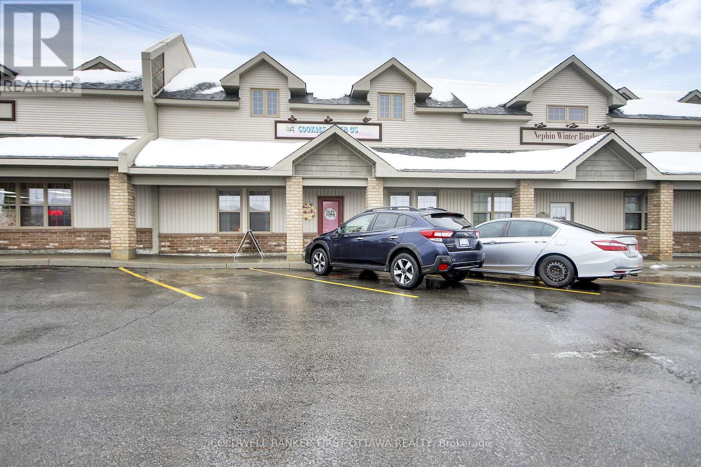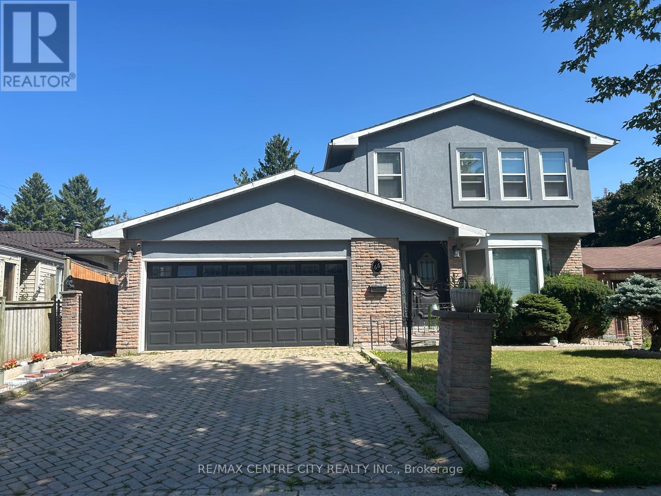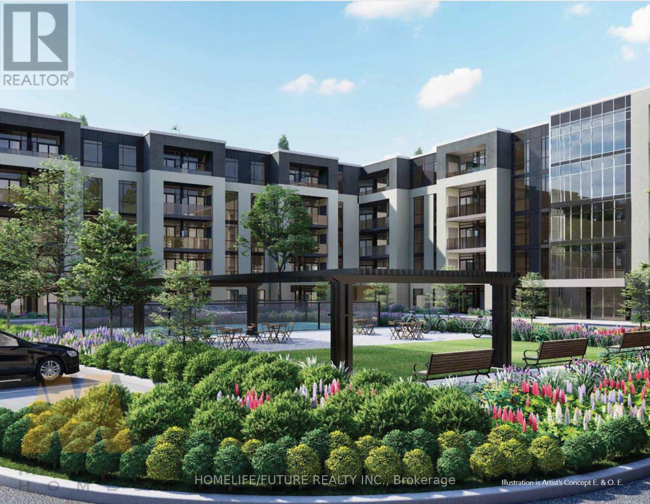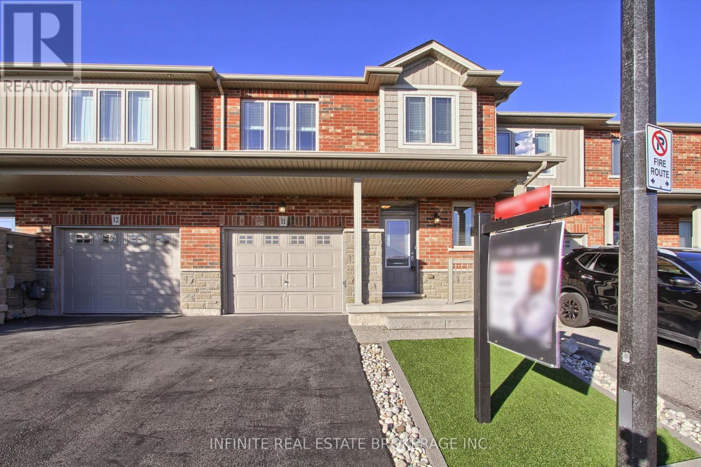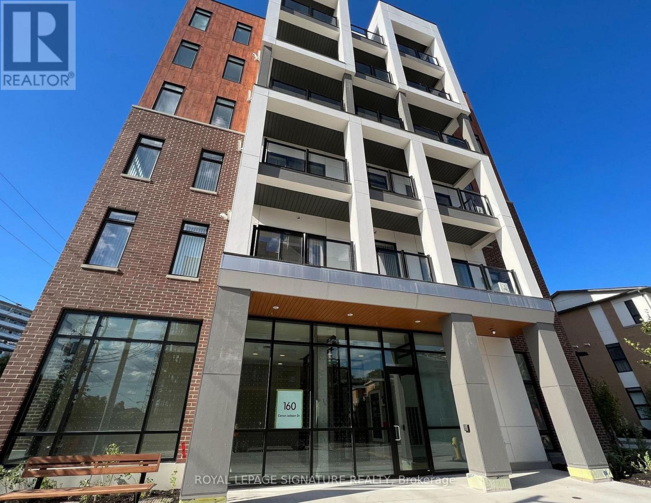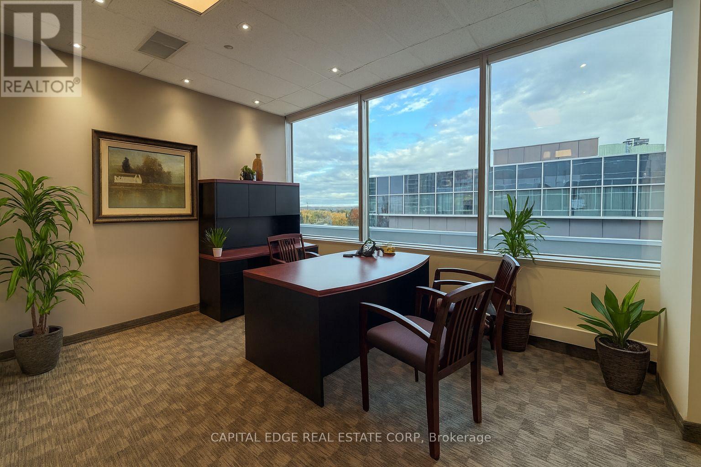9 Robinson - 200 James Street S
Hamilton, Ontario
Retail/medical space adjacent to James Street South, steps to St. Joseph's hospital! Ideal for doctor's office but highly suitable for labwork, paramedical, or other medical-affiliated uses. Highly functional as retail with modifications as the unit sports frontage and entry onto Robinson, around the corner from James. Includes multiple individual examination rooms/offices but easily modifiable for individual tenant use. Short walk from Augusta Street, Plank, Ciao Bella, Coffee Run Co., Hamilton City Hall, Hunter Street GO Station, and so much more. Highly visible with ample James Street-facing signage opportunity. TMI includes all utilities and additional rent costs. 1 parking space available at additional cost. Please view supplements for floor plan and full list of available units. (id:47351)
301a - 200 James Street S
Hamilton, Ontario
Pristine medical office space available on James Street South, steps to St. Joseph's hospital! Short walk from Augusta Street, Plank, Ciao Bella, Coffee Run Co., Hamilton City Hall, Hunter Street GO Station, and so much more. Highly visible with ample James Street-facing signage opportunity. TMI includes all utilities and additional rent costs. 1 parking space available at additional cost. Can be combined with neighbouring units to create a total area of approx. 3,300 SF. Please view supplements for floor plan. Full list of units available in supplements as well. (id:47351)
Pcl 4232 Pt Lt 16 Con 2 Lake Helen
Nipigon, Ontario
This exceptional 26.34 acre recreational retreat offers sweeping views of Lake Helen and the iconic St. Sylvester’s Historic Church, all in an unbeatable location just a stone’s throw from the Nipigon River Bridge. World-class fishing is right out front on the legendary Nipigon River, which flows from Lake Helen into Lake Superior. Former CNR rail tracks once ran along the shoreline and have since been removed, leaving an open corridor that enhances both access and the character of the property. With panoramic water views, rich local history, abundant wildlife, and close proximity to some of Northwestern Ontario’s most celebrated waters, this is a rare opportunity to own a truly special recreational property. Visit www.century21superior.com for more info. (id:47351)
34 Kenworth Drive
St. Catharines, Ontario
Exceptional Investment & Multi-Generational Living Opportunity in north end St. Catharines. Welcome to 34 Kenworth Drive, a rare and versatile income property located on a quiet, private, tree-lined street, backing onto a wooded creek and just steps from Lester B. Pearson Park; this property offers a unique blend of privacy, natural surroundings, and everyday convenience. The newly renovated brick bungalow has been thoughtfully reconfigured to include two fully self-contained units, each with its own private entrance, kitchen, laundry, and bathroom. Adding even more value is a brand new, detached Accessory Dwelling Unit (ADU), creating a total of three independent living spaces; ideal for investors, multi-generational families, or owner-occupiers looking to offset their mortgage with rental income. The detached ADU backs directly onto the wooded creek and offers scenic views, making it an attractive rental or private residence for extended family, guests, or downsizing while renting out the main home. With true turn-key condition, this property is ready to generate income from day one. Property Highlights include: Three separate living units with private entrances, two renovated units in the main bungalow, brand new detached ADU (approx. 749 sq. ft., 1 bed + loft, 1 bath) Backs onto a wooded creek with peaceful views, close to schools, shopping, and amenities, strong income potential with three rental streams. Estimated Income Potential: Upper Unit (3 Bed / 1 Bath): ~$2,200/month; Lower Unit (2 Bed / 1 Bath): ~$1,800/month; Detached ADU: ~$2,500/month; Total Potential Gross Income: ~$6,500/month Annualized Income: ~$78,000/year. This is a rare opportunity to secure a high performing investment property or create a flexible multi-generational living setup in one of St. Catharines' most sought-after locations. A truly unique offering to make this Your Niagara Home. (id:47351)
Unit 104 - 7 Riverview Boulevard
St. Catharines, Ontario
Discover ALL-INCLUSIVE, FULLY RENOVATED, easy, comfortable living in a quiet, clean building ideally located near Brock University, shopping, and recreation. This spacious two-bedroom apartment offers a thoughtful layout with modern conveniences to suit your lifestyle. The unit features a cozy dinette that provides a comfortable space for meals, making this home both functional and inviting, a large walk-in closet and plenty of additional closet space, ensuring ample storage for all your needs. Enjoy the open, large balcony perfect for relaxing or entertaining. Convenience is key with included parking space and a Glenridge bus line stop right at the door. Nature lovers will appreciate the short walk to Burgoyne Woods and the scenic 12 Mile Creek Trail. This unit has been FULLY RENOVATED with new flooring, kitchen, appliances, freshly painted, equipped with energy-efficient LED lighting, and is part of a secure building with a modern security system for your peace of mind. (id:47351)
52 Alison Korn Private
Ottawa, Ontario
Centrally located in the heart of Bells Corners and with no rear neighbours, this upgraded, well maintained, 3 bedroom townhome is ideal for first time home buyers, down sizers, singles and couples alike. The spacious, welcoming foyer is complete with a convenient 2 piece bathroom. Up a few steps, you enter the well designed, open concept main living space with light filled living / dining area, and the updated kitchen featuring quartz counters, loads of counter / cabinet space, newer stainless appliances and a convenient pass through to the living area. The dining area has built-in bench seating with handy storage and has direct access to the backyard. Up a few more steps you come to two secondary bedrooms overlooking the front of the property. The top level is comprised of the very large primary bedroom featuring his and her closets, a gorgeous renovated bathroom with marble flooring and 2 vanities with LED mirrors with anti fog feature. The lower level is finished with a cozy recreation room, laundry and plenty of storage. Electrical breaker panel replaced and all receptacles upgraded (22), Furnace (25), Air Conditioner (25), Dishwasher (24), all other appliances (22). This property also includes private covered parking with visitor parking available. This home is close to the Ottawa green belt with access to nature trails, retail, restaurants, schools & transit. Book your showing today! (id:47351)
3 - 1 Costello Drive
Carleton Place, Ontario
Owning a bakery or café in Carleton Place presents a strategic opportunity thanks to its prime location in a bustling wellness and food hub. Nestled next to the renowned Beckwith Butcher, your business can take advantage of cross-promotional opportunities by incorporating their premium meats into your offerings, such as signature sandwiches and pre-made dishes. The nearby Heritage Community Fitness Centre, operating from early morning until late, attracts a large number of active members, providing a steady stream of health-conscious patrons seeking nutritious snacks, post-workout smoothies, or a serene spot to unwind. Furthermore, the newly established 2025 Health Building contributes a fresh influx of professionals looking for quick, high-quality meal options. Beyond daily operations, there's potential to diversify income by renting out your kitchen to other small business owners or hosting special events like high teas or themed parties. This vibrant environment ensures your business can flourish with continuous foot traffic and a diverse clientele. Please note only the equipment plus lease are for sale. The business name is not included in the purchase. (id:47351)
66 Bexhill Drive
London South, Ontario
Lease, main floor & Second floor. basement is not included ** Situated in a family friendlyneighbourhood with easy access to Highway 401 and close to schools, malls, and parks. This spacious2 storey home is move in ready and features 3 big bedrooms on the 2nd floor with 2.5 baths,multiple living rooms, a dining room, kitchen. a bonus sunroom with big windows that overlooks thebeautiful garden in the backyard. Fully fenced backyard and generous double car garage with aprivate interlocking brick driveway. Call today to book a showing!! (id:47351)
Up34 - 50 Herrick Avenue
St. Catharines, Ontario
Welcome To Marydel's The Montebello, Featuring A Thoughtfully Laid Out 2-Bedroom, 2-Bathroom Home With 876 Sq. Ft. Of Living Space. Enjoy A Comfortable Living/Family Room, A Private Open Balcony, And A Location Near The Garden City Golf Course. Residents Have Access To Amenities Including A Gym, Party Room, And Social Lounge, With Scenic Trails, Schools, Shopping, And Restaurants All Just Minutes Away. (id:47351)
11 - 380 Lake Street
Grimsby, Ontario
Nestled in a vibrant community, this pristine freehold townhouse is perfect for families or individuals seeking a blend of comfort and style. The 3-bedroom, 2.5-bathroom home offers an inviting open-concept main floor, seamlessly blending the living and dining areas, enhanced by 9' ceilings and elegant hardwood flooring. Convenience is at your fingertips with an attached garage that provides inside entry, ensuring ease during inclement weather. (id:47351)
A105 - 160 Canon Jackson Drive
Toronto, Ontario
Welcome to the master-planned Daniels Keelesdale community. This is an opportunity to lease a modern one-bedroom stacked townhouse-style condominium with 10.5' ceilings, and a vaulted portion with 12' ceilings that uniquely combines convenience and privacy with its own direct access from street level. This bright and sun-filled suite features a functional open-concept layout with stylish and durable laminate flooring throughout. The location offers incredible convenience and connectivity. You are just minutes from major highways 401 and 400, with TTC transit options and the future Eglinton Crosstown LRT nearby. This vibrant neighbourhood is surrounded by beautiful green spaces, including King Georges-Keele Parkette, Green Hills Park, and Gulliver Park, all just a short walk away. Enjoy easy access to a wide variety of shopping, dining, and entertainment options. This unit includes one parking space. (id:47351)
515d - 3601 Highway 7 Road E
Markham, Ontario
Located In Prestigious Downtown Markham, This Fully Furnished Professional Corner Office Is Positioned First Within A Shared Executive Space! This Large Office Has High End Interiors With Luxury Details And Sound Proofing. Spacious Unit W/Large Windows And Scenic View Of Pond. Suitable For Various Professional Uses. Can Accommodate Up To 2 People. Features A Shared Waiting Area, Fully Equipped Kitchenette, Storage Cabinets & More! Two Level Underground Parking With Free Parking For Tenants & Clients. Freshly Painted And Furnished Turnkey Office Space. Impress Your Clients With This High End Professional Facility! Class "A" Markham Building With Easy Access To 407/404/Viva. Close To Shops, Restaurants & Many Professional Offices. (id:47351)
