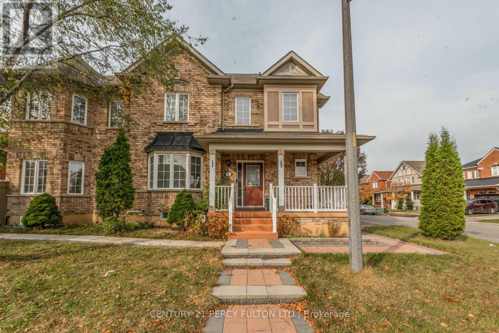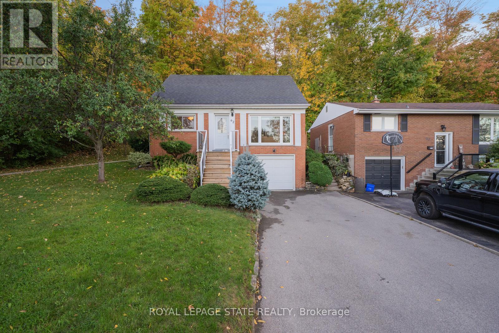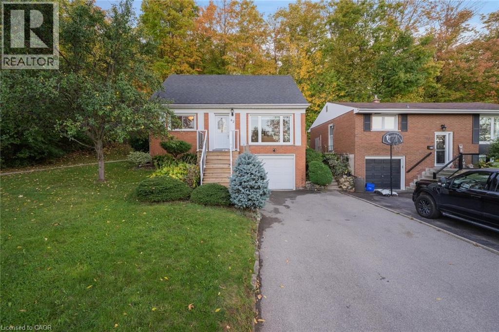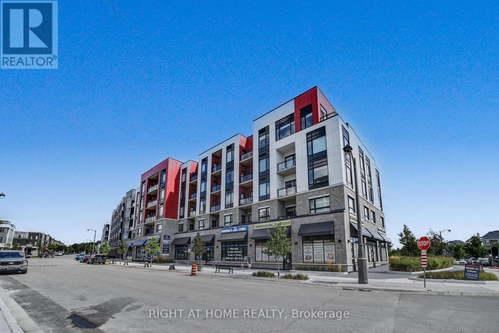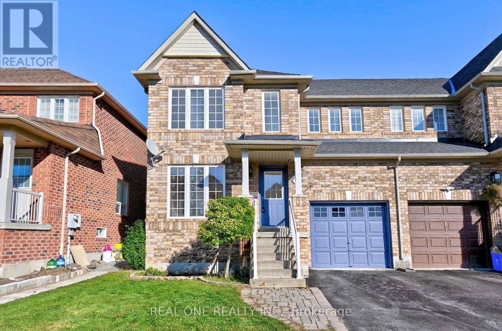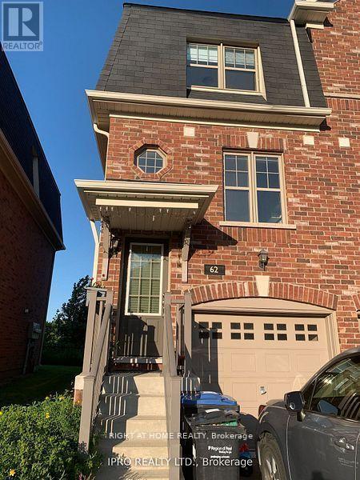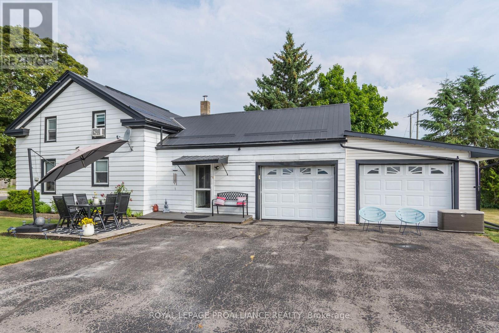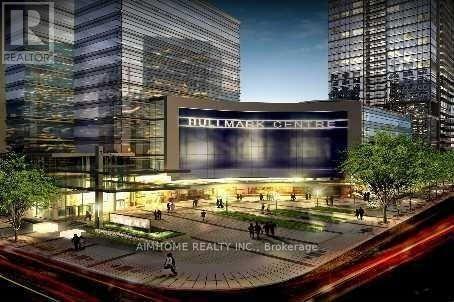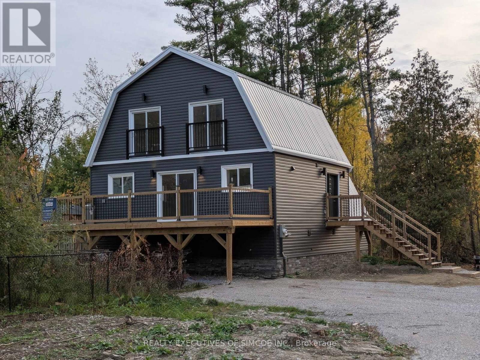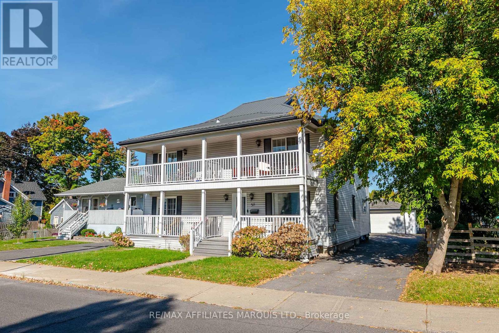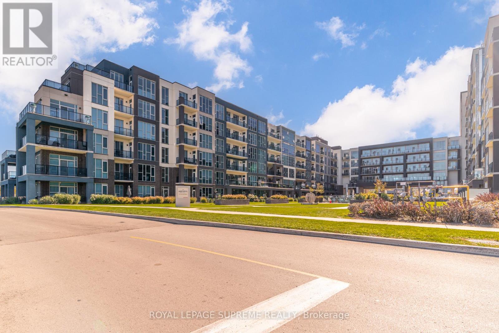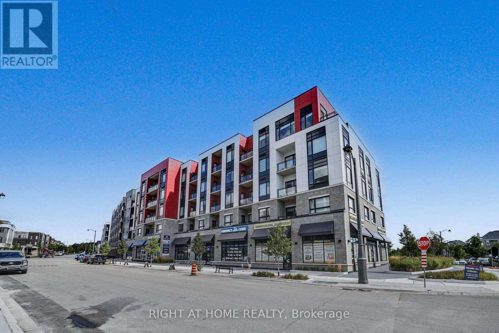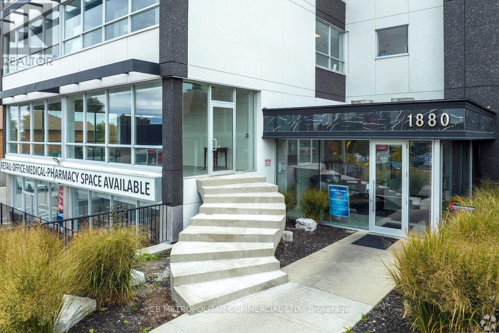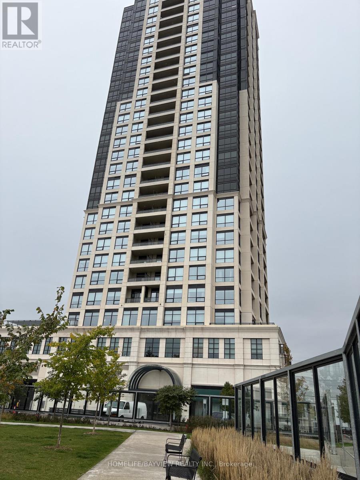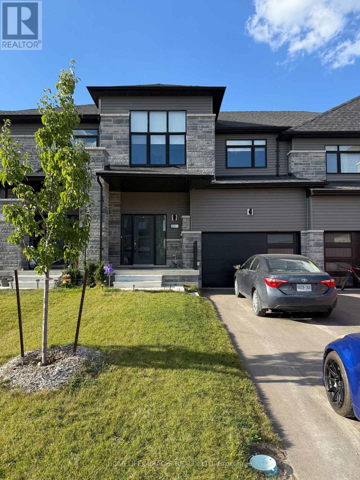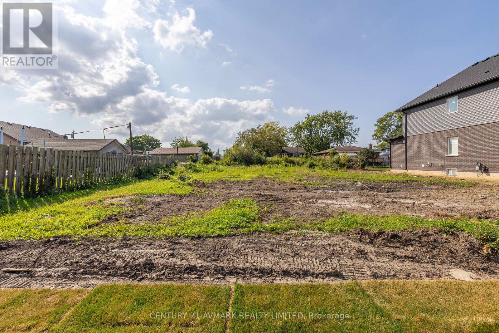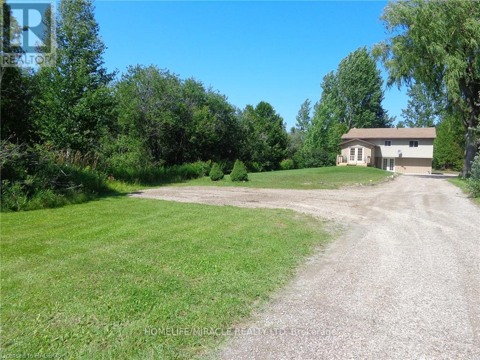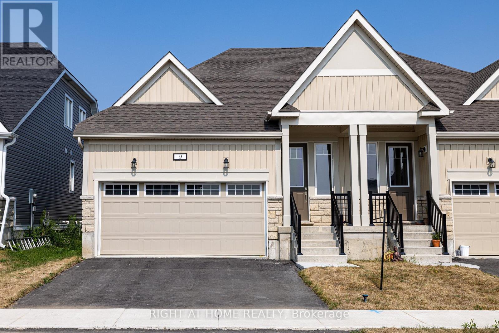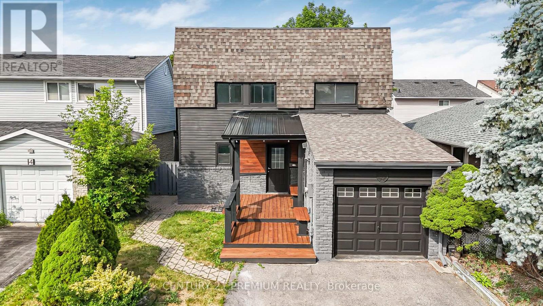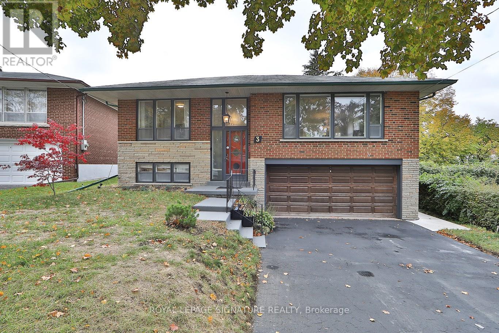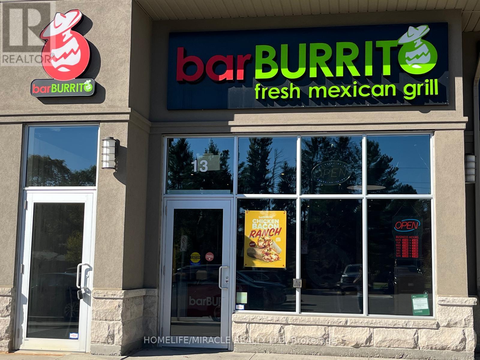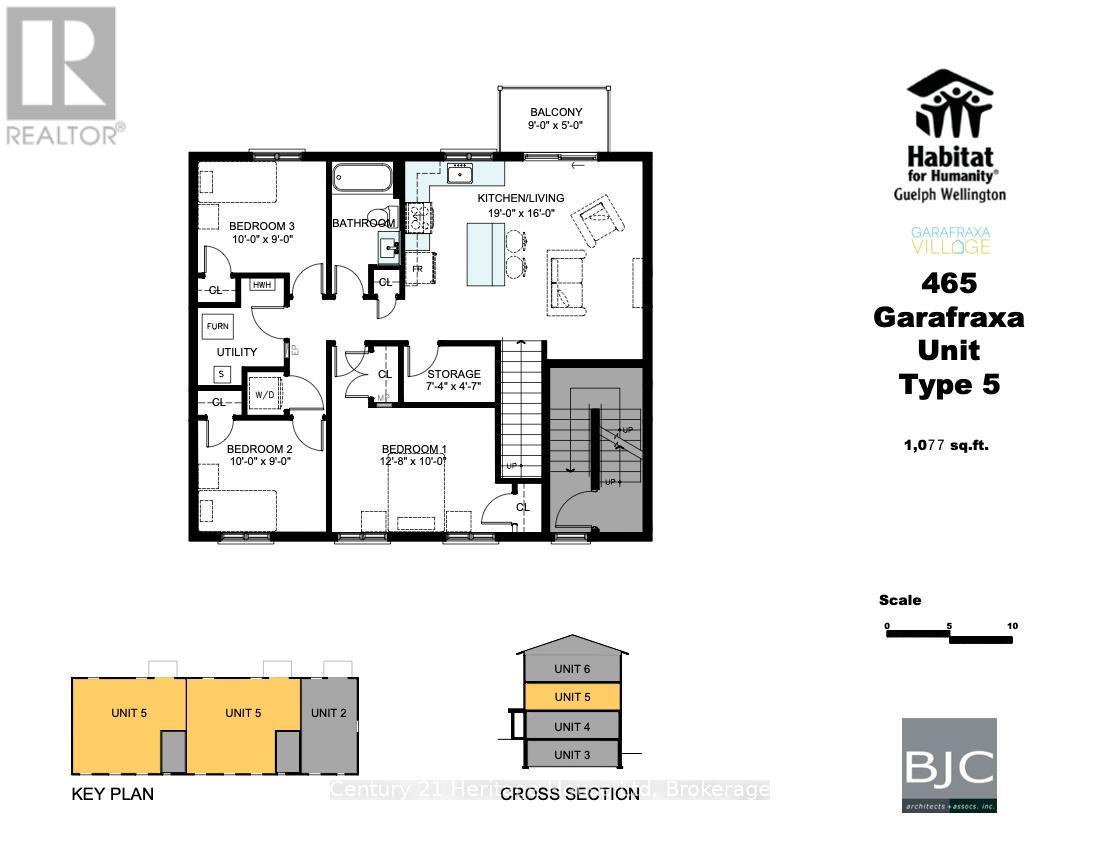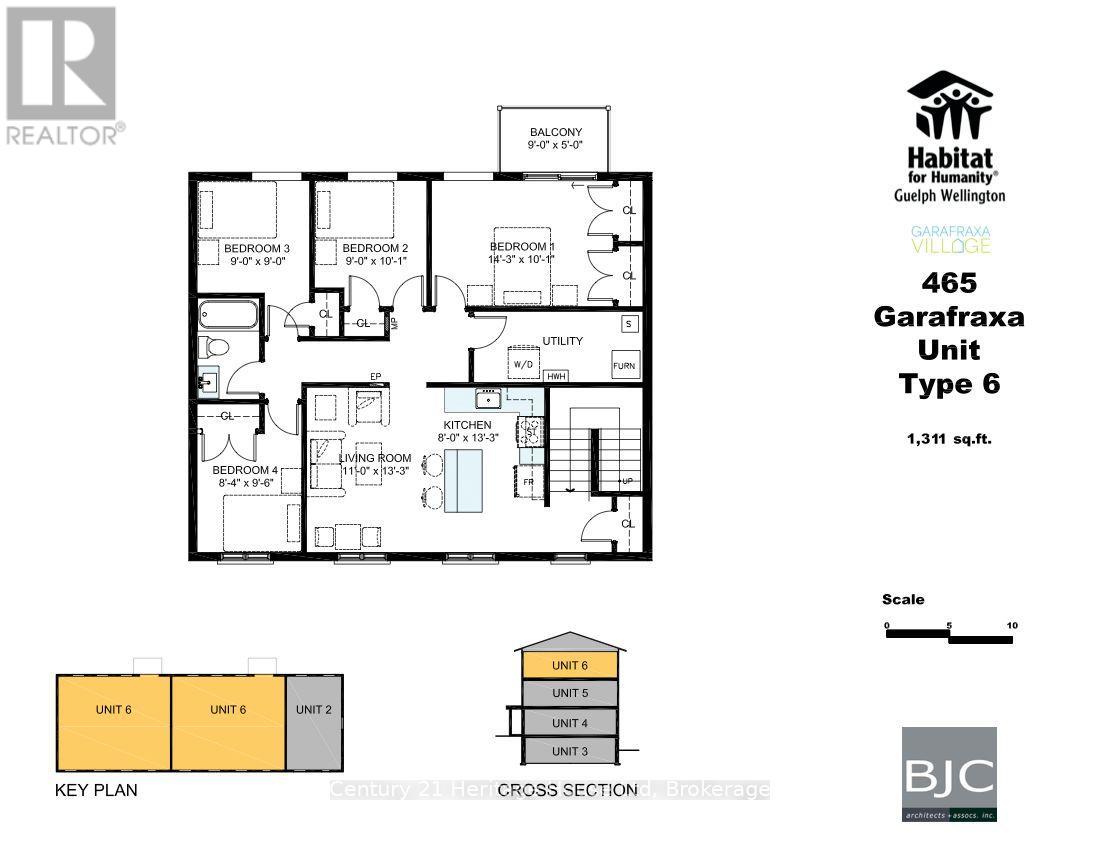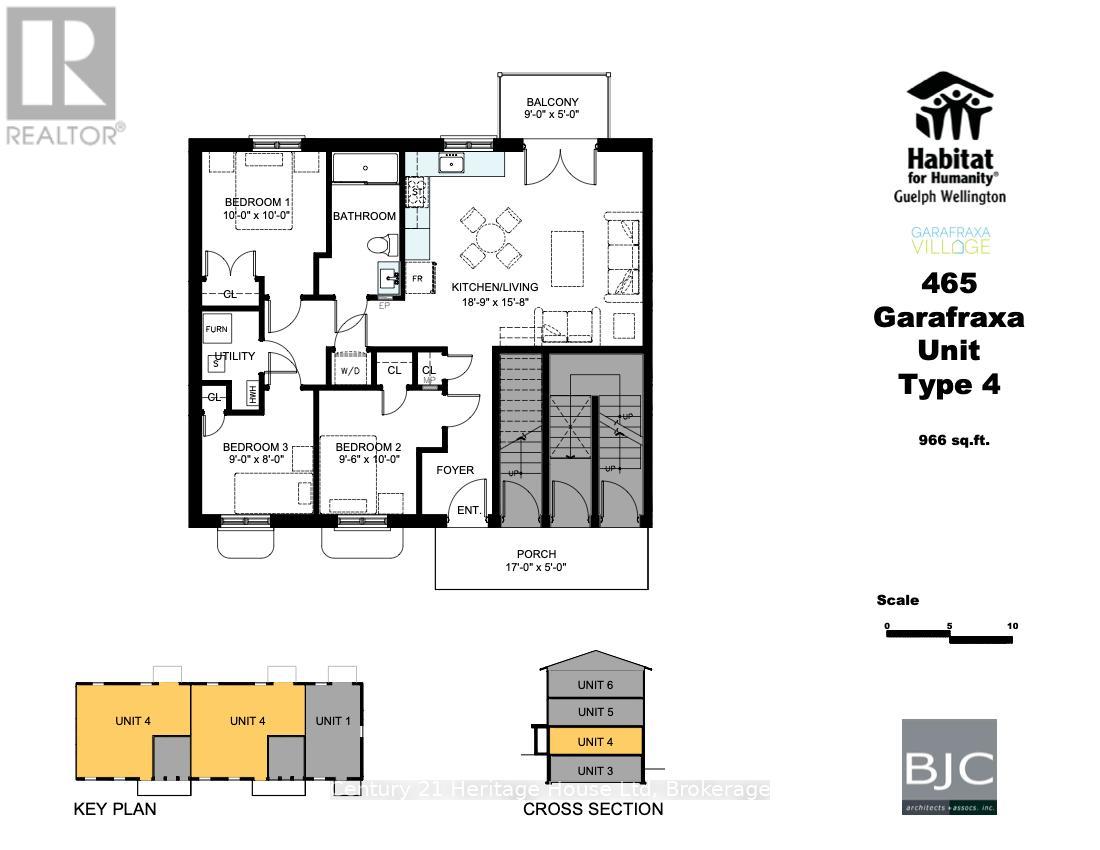Bsmt - 1 Cragg Crescent
Ajax, Ontario
Legal 2 Bedroom Basement Hardwood/Taunton Area. One Parking, Ensuite Laundry, Laminate and Ceramics Thru out. Owner Lives Upstairs. Mins to Shopping, HWY 407, Park, Rec Centre and School, Public Transport. (id:47351)
62 Brentwood Drive
Hamilton, Ontario
Nestled at the base of the Niagara Escarpment in one of Stoney Creek's most sought-after neighborhoods, this beautifully maintained family home offers privacy, comfort, and easy access to top-rated schools. The lot extends into the forest, giving a serene backyard setting with only one neighbor. Inside, the home features two main-level bedrooms, an open, light-filled layout, include a modern kitchen, refreshed interior finishes, rear deck, and exterior stairs-perfect for entertaining or relaxing with family. Enjoy the convenience of nearby parks, shopping, and dining, with quick access to the QEW via Centennial Parkway and Fruitland Road. Located in the scenic Cardinal Heights area-known for its beautiful cardinal birds-this home offers a rare blend of natural surroundings and neighborhood amenities, making it a must-see for families and anyone who enjoys privacy and serenity (id:47351)
62 Brentwood Drive
Stoney Creek, Ontario
Nestled at the base of the Niagara Escarpment in one of Stoney Creek’s most sought-after neighborhoods, this beautifully maintained family home offers privacy, comfort, and easy access to top-rated schools. The lot extends into the forest, giving a serene backyard setting with only one neighbor. Inside, the home features two main-level bedrooms, an open, light-filled layout, include a modern kitchen, refreshed interior finishes, rear deck, and exterior stairs—perfect for entertaining or relaxing with family. Enjoy the convenience of nearby parks, shopping, and dining, with quick access to the QEW via Centennial Parkway and Fruitland Road. Located in the scenic Cardinal Heights area—known for its beautiful cardinal birds—this home offers a rare blend of natural surroundings and neighborhood amenities, making it a must-see for families and anyone who enjoys privacy and serenity. (id:47351)
218 - 3265 Carding Mill Trail
Oakville, Ontario
Exceptional 1-Bedroom Condo at Views on the Preserve - Upper Oakville's Premier Address. Discover the perfect balance of sophistication and functionality in this stunning Upgraded 1-bedroom residence at Views on the Preserve, located in the prestigious Preserve community of Upper Oakville. Built by Mattamy Homes, this boutique-style condominium offers a thoughtfully designed layout with upscale finishes and a modern aesthetic focused on comfort and convenience. Boasting soaring 9-foot ceilings and expansive west-facing windows with custom blinds, this bright and airy suite is bathed in natural light throughout the day. Step onto your private balcony to unwind and enjoy breathtaking sunset views. The open-concept living space features scratch-resistant vinyl flooring and a refined contemporary design. The chef-inspired kitchen impresses with stainless steel appliances, Stacked upper cabinets, a spacious centre island with extra storage, quartz countertops, a subway tile backsplash, and premium soft-close cabinetry. The large wheelchair accessible bathroom includes a spacious tub, elegant subway tiles, and thoughtful design for maximum comfort and ease of use. Modern smart home features include an Ecobee thermostat and an energy-efficient geothermal heating and cooling system. Residents of this boutique community enjoy exclusive amenities such as a rooftop lounge and party room with an outdoor BBQ terrace overlooking the pond. The suite also includes one underground parking space and a conveniently located locker. High-speed Rogers Internet is included in the maintenance fees. Ideally situated in one of Oakville's most desirable neighbourhoods, this home is just minutes from top-rated schools, premier shopping, transit, Oakville Trafalgar Hospital, and major highways. A rare opportunity to own a luxurious condo in an unbeatable location-don't miss your chance! (id:47351)
177 Fred Mclaren Boulevard
Markham, Ontario
Beautiful Modern 4 Bedroom Home, Family Size Upgraded Kitchen, Family Rm/ Gas Fire Place, Main Flr Laundry, Hardwood Flooring Thru-Out Main Flr, Well Kept, Finished Bsmt W/3Pc Bath, Rec Room. Fully Fenced Yard With Beautiful Patio Area. Steps To Schools, Shopping, Go Train & More!! Top-ranking school district (Bur Oak S.S.) (id:47351)
62 Soldier Street W
Brampton, Ontario
Stunning 3-Storey Townhome Backing Onto a Serene Ravine in Prestigious Mount Pleasant! This beautifully maintained single-family home offers spacious living in one of the most sought-after neighbourhoods. Features include a modern kitchen with stainless steel fridge, stove, and dishwasher, and a second-floor laundry for added convenience. Enjoy easy access to all essentials-just 5 minutes to Mount Pleasant GO Station, steps to public transit, and within walking distance to top-rated schools and a grocery store. (id:47351)
113 South Trent Street
Quinte West, Ontario
Welcome to this charming 3-bedroom waterfront home on the scenic Trent River! Enjoy watching boats pass through the nearby locks from your spacious yard, featuring multiple outdoor sitting areas perfect for relaxing or entertaining. Situated on a large lot with mature landscaping, this property offers peace and privacy while still being close to shopping, golf courses, and parks. The kitchen includes a cozy eating area, and the home also features a main floor laundry and an attached 2-car garage for convenience and storage. A perfect year-round retreat or family home! (id:47351)
2 Anndale Avenue
Toronto, Ontario
BIG PARKING SPACE FOR SALE - One of the biggest parking stall in the Building with convenient location close to the elevator. This parking space has been designed for the people with physical disability and seniors but other people can also use it. Tax at $99 and maintenance fee $50.40 (id:47351)
3464 Bayou Road
Severn, Ontario
Set on a half-acre lot with municipal water and sewer, this home is where modern living meets natural beauty. At the heart of the home is a beautiful kitchen featuring a large center island with sink, a second sink for convenience, and an easy flow into the family room, creating a space that feels both social and serene. Step through the patio doors and onto a huge deck - perfect for morning coffee, evening dinners, or simply enjoying the peaceful backdrop of the surrounding trees. The main-floor primary bedroom includes a 4-piece ensuite, walk-in closet, and a private balcony with serene treed views. Upstairs, two bedrooms with soaring ceilings and ceiling fans offer space for everyone, while the loft-bright and versatile-can become a home office, reading nook, or creative retreat. Second floor in addition features a 4-piece bath, second-floor laundry room. 34 Pot lights, 200 Amp electrical service. Exterior features include a metal roof, two large decks, and a driveway for up to 10 vehicles and the perfect lot for a Workshop and or Garage. Fantastic location near boat launches, beaches, and quick Hwy 11 access. A beautiful home that offers style, space, and privacy - all in one. (id:47351)
311 Sixth Street E
Cornwall, Ontario
Welcome to 311 Sixth Street East. This fully rented triplex featuring a spacious 2-storey, 3-bedroom unit, a bachelor unit and a 1-bedroom apartment. The main 3-bedroom unit offers plenty of living space, beautiful hardwood flooring throughout, and a recently updated kitchen. All units are in great condition with great tenants already in place with no work required! Outside, you'll appreciate the lovely curb appeal with the metal roof, front porch for each tenant, the large 2-car detached garage, ample parking, and a generous backyard perfect for outdoor enjoyment. Recent updates include: Furnace, Central Air, and Hot Water Tank (2019) Metal Roof (2017) Composite Decks with Aluminum Railings (2020). A solid turnkey investment opportunity. Please allow 48 hour notice for showings as well as 48 hour irrevocable clause per form 244. (id:47351)
337 - 16 Concord Place
Grimsby, Ontario
Welcome to Aquazul, offering true resort-style living in the heart of Grimsby on the lake! This sought-after building features a bright and spacious 1 bedroom plus den suite with tall ceilings, floor-to-ceiling windows, and an open-concept layout thats filled with natural light. The modern upgraded kitchen includes stainless steel appliances, a large island with an eat-in breakfast bar, and flows into a generous living area that opens to your private balcony. The den is perfect for a home office, dining area, or guest space, while the primary bedroom offers a walk-in closet with custom built-ins and room for a king size bed! Enjoy in-suite laundry, high-end finishes throughout, and the convenience of TWO parking spots plus a locker. Residents have access to resort-inspired amenities including a fully equipped gym, rooftop terrace, party room, media lounge, and outdoor pool with cabanas and BBQs. Surrounded by beautifully landscaped grounds, and located just moments from shops, restaurants, lakeside trails, and the QEW highway - this condo truly offers the best of lakeside living. Book your showing today! (id:47351)
218 - 3265 Carding Mill Trail
Oakville, Ontario
Exceptional 1-Bedroom Condo at Views on the Preserve - Upper Oakville's Premier Address. Discover the perfect balance of sophistication and functionality in this stunning Upgraded 1-bedroom residence at Views on the Preserve, located in the prestigious Preserve community of Upper Oakville. Built by Mattamy Homes, this boutique-style condominium offers a thoughtfully designed layout with upscale finishes and a modern aesthetic focused on comfort and convenience. Boasting soaring 9-foot ceilings and expansive west-facing windows with custom blinds, this bright and airy suite is bathed in natural light throughout the day. Step onto your private balcony to unwind and enjoy breathtaking sunset views. The open-concept living space features scratch-resistant vinyl flooring and a refined contemporary design. The chef-inspired kitchen impresses with stainless steel appliances, Stacked upper cabinets, a spacious centre island with extra storage, quartz countertops, a subway tile backsplash, and premium soft-close cabinetry. The large wheelchair accessible bathroom includes a spacious tub, elegant subway tiles, and thoughtful design for maximum comfort and ease of use. Modern smart home features include an Ecobee thermostat and an energy-efficient geothermal heating and cooling system. Residents of this boutique community enjoy exclusive amenities such as a rooftop lounge and party room with an outdoor BBQ terrace overlooking the pond. The suite also includes one underground parking space and a conveniently located locker. High-speed Rogers Internet is included in the maintenance fees. Ideally situated in one of Oakville's most desirable neighbourhoods, this home is just minutes from top-rated schools, premier shopping, transit, Oakville Trafalgar Hospital, and major highways. A rare opportunity to rent a luxurious condo in an unbeatable location-don't miss your chance! (id:47351)
1880 O'connor Drive
Toronto, Ontario
This six storey mixed-use office building was constructed in 1960 and significantly renovated in 2019. It offers 2,390 square foot office floor plates (12' ceilings) and 38 parking stalls, with the ground level having been used as a pharmacy and the first floor as a restaurant in the recent past. This presents a strong end user opportunity with significant longer term hold potential with 4 to 5 floors of office space plus the ground floor retail space. The property is accessible via road cuts both onto O'Connor Drive and Bartley Drive. The total building area is 18,461 square feet on a 16,458 square foot lot (0.38 acres). Ideally situated on the western edge of the Golden Mile Secondary Plan area (link), 1880 O'Connor Drive is gateway to the Golden Mile. The Golden Mile Secondary Plan is a City of Toronto Official Plan Amendment that sets a vision and planning framework for a major redevelopment of the Golden Mile area. 1880 O'Connor Drive also greatly benefits from the O'Connor Drive Reconfiguration Plan which may provide a valuable future investment opportunity. This property is situated in the 'key intersection' of the O'Connor Drive Avenue Area Study (id:47351)
805 - 1 Grandview Avenue
Markham, Ontario
Welcome To The Vanguard Condo, This Charming 1 Bed + Den Unit , Located In Prime Thornhill, This Thoughtfully Designed Residence Offers 9 Foot Smooth Ceiling And A Versatile Den, Suitable For Home Office Or 2nd Bedroom. Well Maintained Like Brand New, Modern Intergrated Kitchen With High End B/I Appliances. The Location Provides Easy Access To Groceries, Restaurants, Public Transit, Mall & Schools. Amazing Building Amenities : Fitness & Yoga Room, Gym, Theater, Sauna, Party Room/Lounge, Outdoor Terrace, Mins To 407/401. Unobstructed North View From Private Balcony. (id:47351)
3 Federica Crescent
Wasaga Beach, Ontario
Beautiful 2-Year-New Townhouse Just 4 Minutes to Wasaga Beach!This modern home features an open-concept layout with hardwood floors on the main level, oak staircase, and large windows that fill the space with natural light. The stylish kitchen offers new stainless steel appliances, a center island, and a walkout to a private backyard deck. The spacious dining area is perfect for entertaining. Upstairs, the large primary bedroom includes a walk-in closet and a 5-piece ensuite bath, along with two additional generous bedrooms and convenient second-floor laundry. Inside access to a 1.5-car garage. Close to schools, shopping, and all amenities. (id:47351)
N/a Mclaughlin Street
Welland, Ontario
Discover a prime opportunity with this spacious 35' x 110' empty building lot, with an RL2 zoning, perfect for your next project. Nestled in a vibrant community, this versatile parcel offers plenty of possibilities. Located conveniently near plenty of local amenities, schools, and parks, you'll be able to enjoy everything you need. Don't miss out on this chance to create your vision in a sought-after location! (id:47351)
7142 Highway 6
Northern Bruce Peninsula, Ontario
Welcome to 7142 Hwy 6, Tobermory - where opportunity meets lifestyle! This beautifully renovated 4-bedroom, 2-bath multilevel home sits just at the edge of Tobermory, backing onto the lush golf course and minutes from beaches, trails, and the famous Grotto. Here's the best part - this property is **city-approved for short-term rentals (Airbnb)**, making it a *turnkey investment* for those looking to earn income while enjoying their own retreat. Live upstairs and rent out the lower level, or host guests year-round in one of Ontario's most sought-after destinations. The lower level offers a private entrance, spacious bedroom, 4-piece bath, laundry, and a cozy family room with and walkout to a patio - ideal for guests or in-laws. The bonus room on the next level opens to a brand-new front deck and can serve as a 5th bedroom, office, or lounge. Upstairs features a brand-new kitchen with modern cabinets, counters, sink, and fixtures - all appliances included. The dining area opens to a new back deck overlooking mature trees and a private yard. Three generous bedrooms and an upgraded bath with a granite vanity complete the home. With engineered hardwood, lighting, paint, decks, siding, and landscaping**, this home is move-in ready and full of possibilities. Whether you're seeking a family escape, a profitable Airbnb, or both, this one checks every box. Located minutes from downtown Tobermory, Singing Sands Beach, and Bruce Peninsula National Park - this is your chance to own a fully refreshed home in a high-demand area with income potential from day one. (id:47351)
9 Golf Links Drive
Loyalist, Ontario
Brand New Semi-Detached Home At Loyalist Golf Club! This brand-new bungalow features 1106 sq. ft of living space with 2 bd, 2 bath, Double Car Garage and Basement. No Stairs! Excellent For Retirees! Located on the Grounds of the Popular Loyalist Golf and Country Club, Residents Enjoy Year-Round Lifestyle Activities. Amenities Include: Restaurant, a Pro Shop and Locker Rooms, Exercise and Billiard Rooms, Heated Swimming Pool, and Hot Tub. Great Location - 20 min west of Kingston, Close to the Lake, Amherst Island, Nature, Sandbanks. Watch the Youtube Video To Learn More About The Community (Link in the Virtual Tour Section). (id:47351)
3 Garland Court
Brampton, Ontario
Newly Renovated House with entrance moved to Front. New Kitchen, Flooring on Ground and Main floor. New Powder Room, Attached Washroom with Master Bedroom, Laundry on Main Floor. Separate Entrance for Basement: 2 Bedroom, a full washroom & Separate Laundry in basement (id:47351)
3 Keywell Court
Toronto, Ontario
Live in One of the Best Spots in Etobicoke, this home offers the perfect balance of comfort, style, and convenience. Tastefully updated throughout, it features 3+1 spacious bedrooms and 4 bathrooms. The finished basement includes a self-contained nanny/in-law suite with a separate entrance and full set of appliances, ideal for guests and/or extended family. Enjoy the large wood deck and hot tub, perfect for outdoor entertaining. Additional highlights include two sets of washer/dryers, a dog wash station, and direct garage entry to an oversized 2-car garage. The fenced yard is both child- and pet-friendly. Steps to TTC (one bus to subway), schools, parks, and the Humber River, with quick access to the QEW and downtown, the perfect blend of lifestyle and location! (id:47351)
13 - 5292 Aurora Road Ne
Whitchurch-Stouffville, Ontario
Welcome to an extremely affordable, Fully Equipped Turnkey business opportunity in a high-traffic Aurora Rd and Hwy 48 Intersection in the community of Ballantrae in York Region. This is a fantastic opportunity to own a fast-casual, well-known Brand Burrito franchise in a bustling AAA plaza. This store has steady sales and repeat customers and very good tourist traffic in the summer, making it a fantastic owner/operator business opportunity. Currently being operated with a hands-off ownership. This plaza has tons of visibility and parking, located right at the corner of Hwy 48 and Aurora Rd., which is the most suitable place for the local community as well as Highway traffic. This beautifully built-out Bar Burrito draws a big lunch and dinner crowd. All equipment is in excellent condition. Please do not go direct or speak to staff. Long Lease. Current lease has 6 more years and 2 X 5 Year Options To Renew * Very good opportunity for owner operator *Long-term Lease And Reasonable Rent. Good Sales And Still Growing. Ample Parking, Fast Food Menu, Easy Operation. (id:47351)
5 - 465 Garafraxa Street W
Centre Wellington, Ontario
Welcome to Your New Beginning in Fergus! Discover modern living in this brand-new stacked townhouse community on Garafraxa Street West, where small-town charm meets contemporary comfort. Choose from thoughtfully designed 2, 3, and 4-bedroom models, perfect for first-time buyers, growing families, or anyone ready to trade the city hustle for a quieter, more relaxed lifestyle. Set in the heart of Fergus, this exciting new development offers the best of both worlds: peaceful surroundings with easy access to all the essentials. Just minutes from the newly built Groves Memorial Community Hospital, as well as scenic walking trails, and local parks, this neighbourhood is ideal for those who value wellness, nature, and a sense of community. Commuters and remote workers alike will love the balance of tranquility and connectivity. While you're only about an hour from the GTA, you'll feel miles away from the noise and congestion. A prime location, perfect for enjoying the nearby downtown Fergus shops, or strolling through the beautiful sites of Elora, life here moves at a pace that lets you appreciate every moment. Inside, every unit features modern finishes, open-concept layouts, and large windows for natural light. Enjoy smart, efficient design and stylish touches throughout, all crafted with today's homeowner in mind. Don't miss your chance to be part of a growing neighbourhood that's still affordable, still welcoming, and ready for your next chapter. Make your move to Fergus where community, comfort, and convenience come together. (id:47351)
3 - 465 Garafraxa Street W
Centre Wellington, Ontario
Welcome to Your New Beginning in Fergus! Discover modern living in this brand-new stacked townhouse community on Garafraxa Street West, where small-town charm meets contemporary comfort. Choose from thoughtfully designed 2, 3, and 4-bedroom models, perfect for first-time buyers, growing families, or anyone ready to trade the city hustle for a quieter, more relaxed lifestyle. Set in the heart of Fergus, this exciting new development offers the best of both worlds: peaceful surroundings with easy access to all the essentials. Just minutes from the newly built Groves Memorial Community Hospital, as well as scenic walking trails, and local parks, this neighbourhood is ideal for those who value wellness, nature, and a sense of community. Commuters and remote workers alike will love the balance of tranquility and connectivity. While you're only about an hour from the GTA, you'll feel miles away from the noise and congestion. A prime location, perfect for enjoying the nearby downtown Fergus shops, or strolling through the beautiful sites of Elora, life here moves at a pace that lets you appreciate every moment. Inside, every unit features modern finishes, open-concept layouts, and large windows for natural light. Enjoy smart, efficient design and stylish touches throughout, all crafted with today's homeowner in mind. Don't miss your chance to be part of a growing neighbourhood that's still affordable, still welcoming, and ready for your next chapter. Make your move to Fergus where community, comfort, and convenience come together. (id:47351)
6 - 465 Garafraxa Street W
Centre Wellington, Ontario
Welcome to Your New Beginning in Fergus! Discover modern living in this brand-new stacked townhouse community on Garafraxa Street West, where small-town charm meets contemporary comfort. Choose from thoughtfully designed 2, 3, and 4-bedroom models, perfect for first-time buyers, growing families, or anyone ready to trade the city hustle for a quieter, more relaxed lifestyle. Set in the heart of Fergus, this exciting new development offers the best of both worlds: peaceful surroundings with easy access to all the essentials. Just minutes from the newly built Groves Memorial Community Hospital, as well as scenic walking trails, and local parks, this neighbourhood is ideal for those who value wellness, nature, and a sense of community. Commuters and remote workers alike will love the balance of tranquility and connectivity. While you're only about an hour from the GTA, you'll feel miles away from the noise and congestion. A prime location, perfect for enjoying the nearby downtown Fergus shops, or strolling through the beautiful sites of Elora, life here moves at a pace that lets you appreciate every moment. Inside, every unit features modern finishes, open-concept layouts, and large windows for natural light. Enjoy smart, efficient design and stylish touches throughout, all crafted with today's homeowner in mind. Don't miss your chance to be part of a growing neighbourhood that's still affordable, still welcoming, and ready for your next chapter. Make your move to Fergus where community, comfort, and convenience come together. (id:47351)
