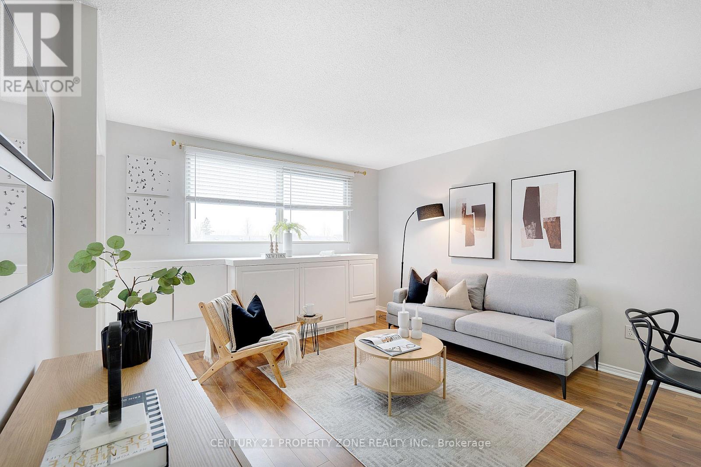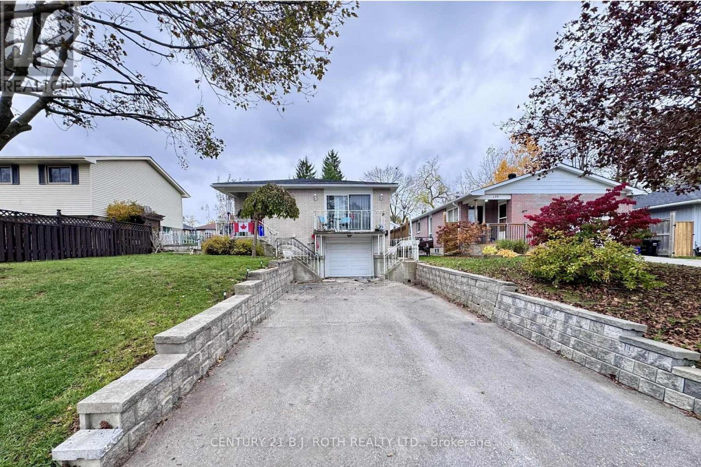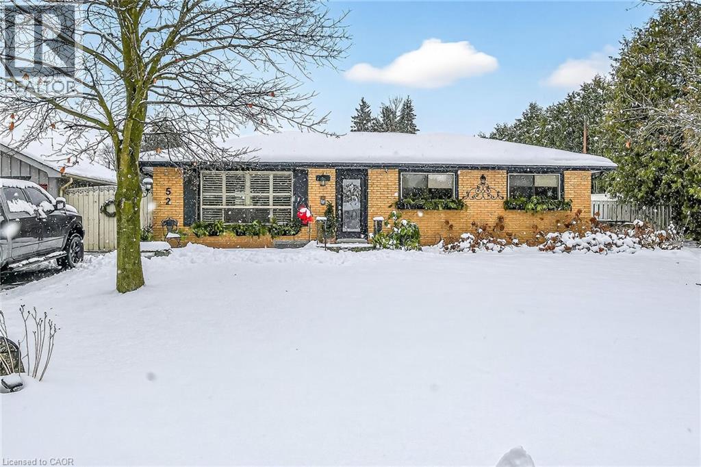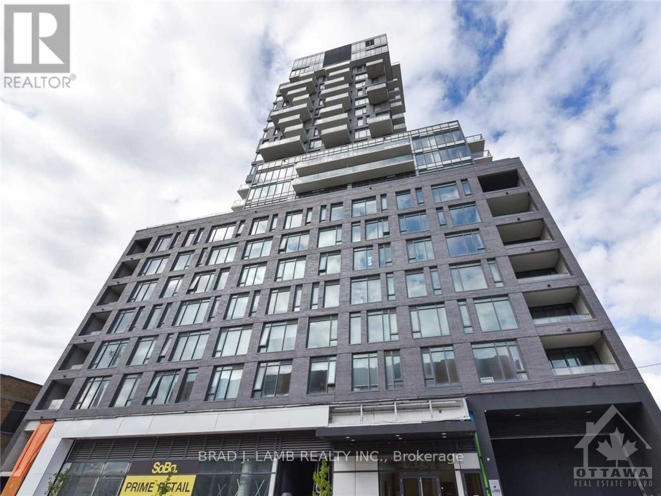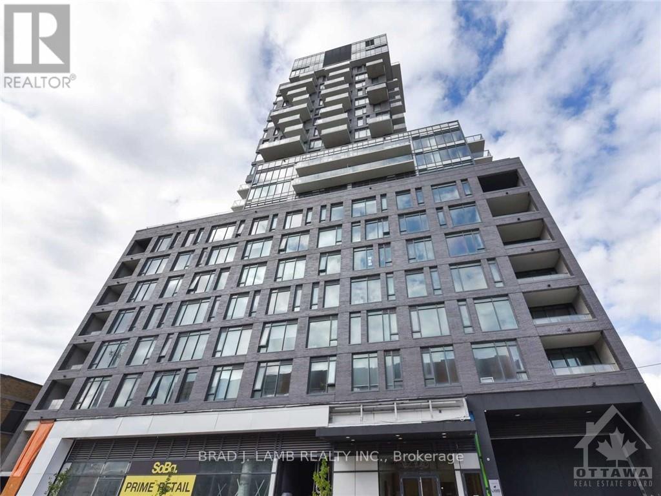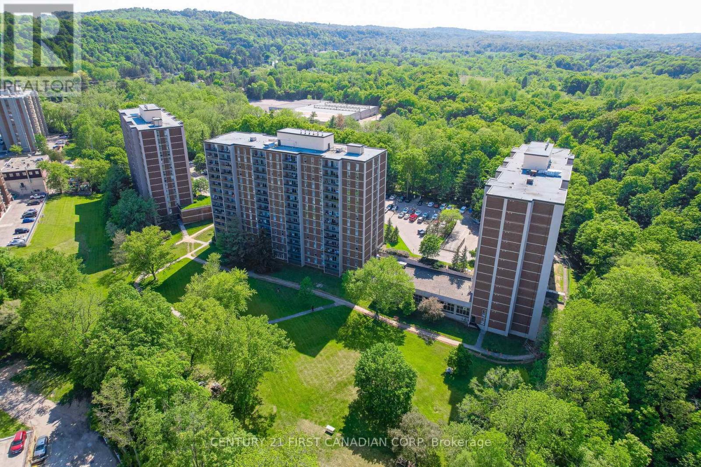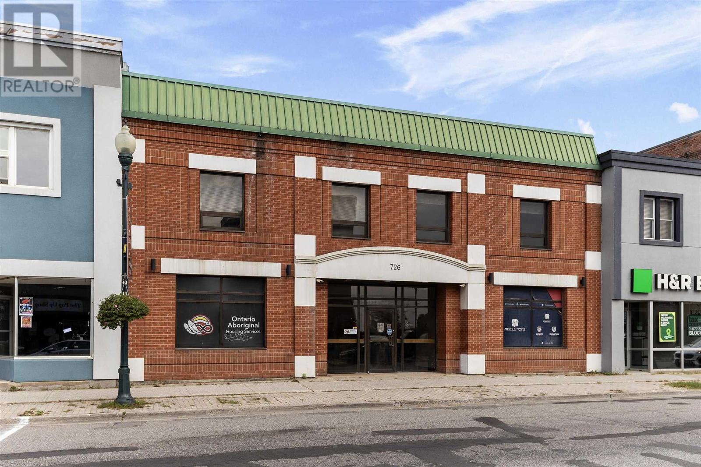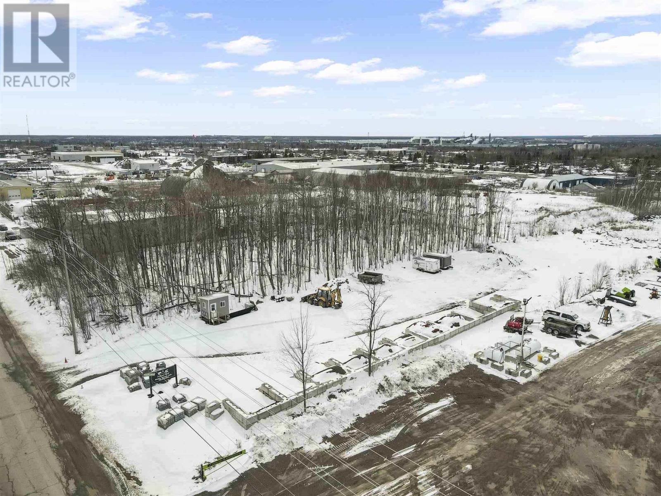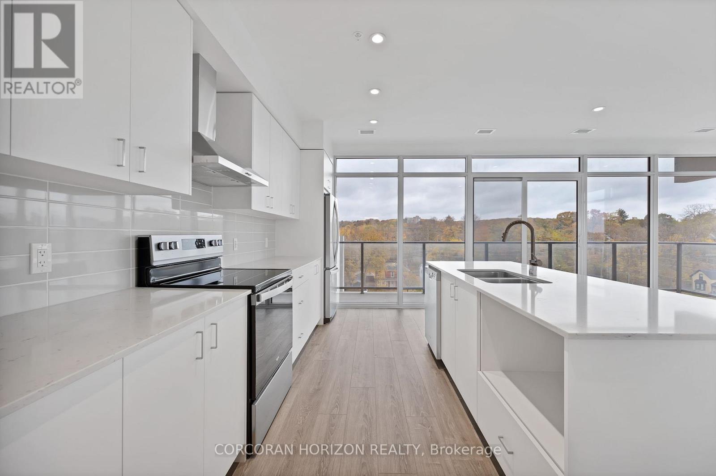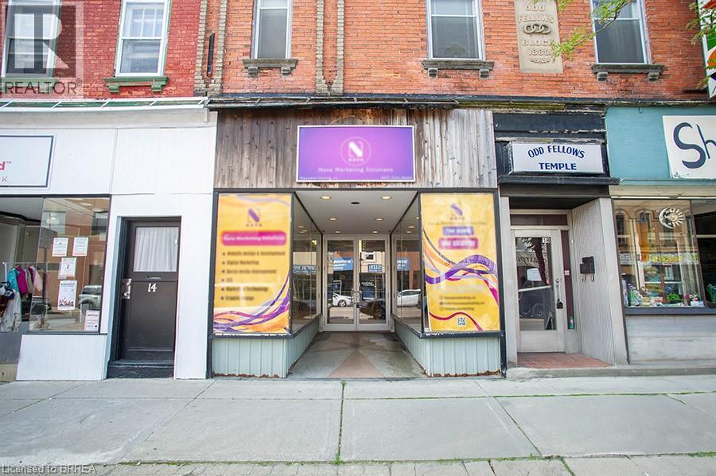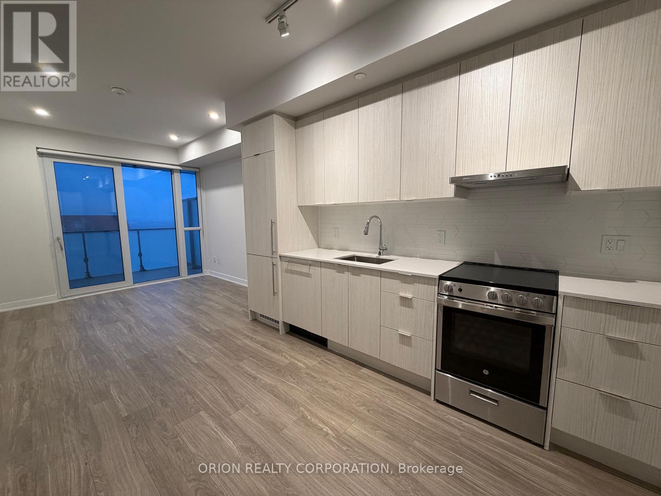403 - 8351 Mclaughlin Road
Brampton, Ontario
Step into chic boutique-style living in this beautifully renovated and freshly painted 1+1 corner suite. The sought-after layout offers huge windows, excellent natural light, and an open, airy feel. The tranquil garden-view den is perfect as a bright home office or can easily function as a second bedroom. The suite features a modern quartz kitchen with brand-new stainless steel appliances, an updated bathroom, and a new washer and dryer. Enjoy the convenience of in-suite laundry, underground parking, and an exclusive-use locker. The well-maintained building offers outstanding amenities, including an indoor pool, hot tub, fitness and exercise rooms, library, games and meeting rooms, BBQ area, garden with gazebo, and three guest suites. All-inclusive maintenance fees add to the ease of living.Ideally located with a bus stop right at the entrance, steps to Steeles Avenue shopping, Sheridan College, and transit, plus quick access to Highways 410 and 407. (id:47351)
Main - 141 Gunn Street
Barrie, Ontario
UTILITIES INCLUDED! Welcome to 141 Gunn Street, located in one of Barrie's most established east-end neighborhoods. Enjoy a private entrance into a spacious foyer with ensuite laundry. The dining area features hardwood floors, while the bright living room offers a walkout to the front balcony. The full eat-in kitchen provides ample storage and essential appliances. The primary bedroom includes a double closet and walkout to the rear patio overlooking the landscaped yard. The second bedroom is conveniently located next to the four-piece bathroom with linen storage. A standout feature is the sunroom-perfect as a home office, den, or plant room-with its own walkout to the yard. Dedicated parking included and extra storage in the shared garage. Close to parks, RVH, Georgian College, transit, downtown, and top-rated schools, perfectly located! (id:47351)
52 Lorne Avenue
Burford, Ontario
Welcome to 52 Lorne Avenue! This charming bungalow sits on a generous 100 x 152 ft lot in a highly sought-after location. Featuring 3+1 bedrooms and 2 full bathrooms, this lovingly cared-for home is filled with timeless character highlighted by its Victorian-inspired décor. Enjoy an updated kitchen with a center island, a bright and spacious open-concept living room, and modernized bathrooms that blend comfort with style. Step outside to your backyard oasis, complete with a covered patio offering abundant seating and an inground pool surrounded by elegant iron-rod fencing—the perfect setting for gatherings and outdoor entertaining. Detached garage is currently being used as a craft workshop but could easily be converted back for garage use. Don’t miss the opportunity to make this enchanting property your own! (id:47351)
603 - 203 Catherine Street
Ottawa, Ontario
SOBA - "SOUTH ON BANK," OTTAWA'S HOTTEST NEW NEIGHBOURHOOD. BEAUTIFUL TWO BEDROOM + DEN APPROX. 1,124 SQFT + BALCONY FACING SOUTH. QUALITY MODERN FINISHES INCLUDE STAINLESS STEEL KITCHEN APPLIANCES, HARDWOOD FLOORING, EXPOSED CONCRETE CEILING AND FEATURE WALLS. Actual finishes and furnishings in unit may differ from those shown in photos. (id:47351)
209 - 203 Catherine Street
Ottawa, Ontario
This is a bright and spacious 2BD with two full bath unit approx. 1002sqft facing Southwest with unobstructed views into the Glebe. Dining, kitchen and living are included in the dimensions under dining. Quiet and comfortable with a great layout, the unit has modern quality finishes such as exposed concrete ceiling and feature walls, Stainless Steel Kitchen appliances, in-suite laundry and Gas hook up on the balcony for BBQs. Unit features high end Quartz counters and hardwood floors throughout. SoBa is centrally located close to all amenities and within walking distance of transit, entertainment, schools, dinning and more. Building is equipped with indoor gym, outdoor seasonal pool and party room. Actual finishes and furnishings in unit may differ from those shown in photos. (id:47351)
605 - 1964 Main Street W
Hamilton, Ontario
Welcome to this two bedroom unit in the sought after Forest Glen complex in Hamilton West. Minutes to Ancaster, close to McMaster University and Hospital, trails, waterfalls, HWY 403,shopping, public transit out front; all this and set back from the road in a peaceful enclave. This unit boasts incredible views of nature and backs onto conservation land. On the other side of the building is a park like setting for the residents to enjoy a peaceful walk, or take a dip in the large indoor pool next to the sauna. Features include, bamboo floors in the living room dining room, new carpet in the bedrooms, fresh paint, a newly renovated bathroom, a large primary bedroom with a walk in closet, a separate pantry/storage room inside the unit, in addition to an exclusive locker in the common storage area, as well as one underground parking spot. (id:47351)
726 Queen St
Sault Ste. Marie, Ontario
Renovated, functional office space available for immediate occupancy in the heart of downtown Sault Ste. Marie. Located on the main floor of a highly visible Queen Street building, this well-appointed suite offers approximately 1,100 sq. ft. of move-in-ready space. The layout includes three private offices, a boardroom, reception area, and lobby, all finished with quality materials and meticulously maintained. An affordable opportunity for a professional user looking to establish or relocate their business in a prime downtown location. Contact today for more information or to arrange a viewing. (id:47351)
195 Industrial Park Cres
Sault Ste. Marie, Ontario
Approx 1.5 acres of M2 zoned property in the prime Industrial Park area of Sault Ste. Marie. Level, cleared land and ready to develop. Approx 100 foot frontage and approx 680 feet deep, this property is one of the last lots left with this zoning to develop in this location. Close proximity to the Sault’s main core, Great Northern Rd and Hwy 17. Call today for package with full details and zoning uses. (id:47351)
901 - 50 Grand Avenue S
Cambridge, Ontario
Rare two-bedroom corner unit in the highly sought-after Gaslight District! Located in the heart of historic downtown Galt, this beautifully designed two-bedroom, two-bathroom condo offers a perfect mix of modern comfort and urban lifestyle. The vibrant Gaslight District brings together residential living, local shops, dining, and culture - all just steps from your door. Inside, you'll find nine-foot painted ceilings, wide plank flooring, and quality finishes throughout. The modern kitchen is both stylish and practical, featuring ample cabinetry, quartz countertops, a tile backsplash, and an oversized island with an undermount sink and gooseneck faucet. Stainless steel appliances complete the space, making it ideal for everyday living and entertaining alike. The open-concept layout flows seamlessly into the living and dining areas, while floor-to-ceiling windows and a spacious balcony fill the home with natural light. The primary bedroom offers a relaxing retreat with generous closet space, sliding glass doors to the balcony, and a spa-inspired four-piece ensuite with dual sinks and a walk-in shower. A second well-sized bedroom with large windows, a full bathroom with a tub and shower combination, and convenient in-suite laundry round out this impressive unit. Residents of the Gaslight District enjoy exceptional amenities, including a welcoming lobby with seating, secure video-monitored entry, a fully equipped fitness centre with yoga and Pilates studios, and a games room with billiards, ping-pong, and a large-screen TV. Additional spaces include a catering kitchen, private dining room, reading lounge with library, and an expansive outdoor terrace featuring seating areas, pergolas, fire pits, and barbecue stations. This is a fantastic opportunity to enjoy modern condo living in one of Cambridge's most exciting and evolving communities. (id:47351)
16 Robinson Street
Simcoe, Ontario
Step into opportunity with this expansive 2400+ square foot commercial unit located in the heart of downtown Simcoe. Perfectly positioned for maximum visibility and foot traffic, this versatile space is ideal for retail, cafe/bar, office, or a creative studio. The unit boasts high ceilings, large display windows, and an open floor plan that can be easily tailored to meet your business needs. The unit is easily divisible to accommodate multiple concepts and businesses or sublease opportunities. With ample street parking out front and a thriving community of local businesses, this location offers both convenience and potential for growth. Whether you're an established brand or a new venture, this prime spot is ready to bring your vision to life. This is an exceptional leasing opportunity in a vibrant and growing area! (id:47351)
2113 - 6 Dayspring Circle
Brampton, Ontario
WELCOME TO THIS FABULOUS GROUND FLOOR TWO BEDROOM + A HUGE DEN OR EXTRA BEDRROM WITH TWO FULL BATHROOMS, ONE UNDERGROUND PARKING SPACE. ABSOLUTELY PERFECT FOR FIRST TIME BUYERS OR INVESTORS! CONVENIENTLY LOCATED NEAR ALL AMENITIES, PUBLIC TRANSPORATION, SCHOOLS, COLLEGES AND GROCERY STORES AND HIGHWAYS. AM OPEN CONCEPT UNIT, VERY SPACIOUS, COMPLEMENTED BY A WALK OUT TO A SUNDECK AND BBQ AREA! THE MASTER BDRM FEATURES A WALK IN CLOSET AND A FULL ENSUITE. ENJOY THE MODERN AND UPDATED KITCHEN, BRAND NEW CUNTERTOPS AND CUPBOARDS. ALL OFFERS WILL BE CONSIDERED. FLEXIBLE CLOSING. (id:47351)
2209 - 430 Square One Drive
Mississauga, Ontario
Welcome to this bright and functional 2-bedroom, 1-bathroom condo in the heart of Mississauga's City Centre. Located on a higher floor, this well-laid-out suite offers open-concept living with a combined living and dining area, a modern kitchen, and north-facing exposure. Includes one owned underground parking space and a locker. The building features excellent amenities and a convenient private entrance. Steps to Square One Shopping Centre, public transit, parks, dining, and major highways. Ideal for professionals or small families seeking comfort and convenience. (id:47351)
