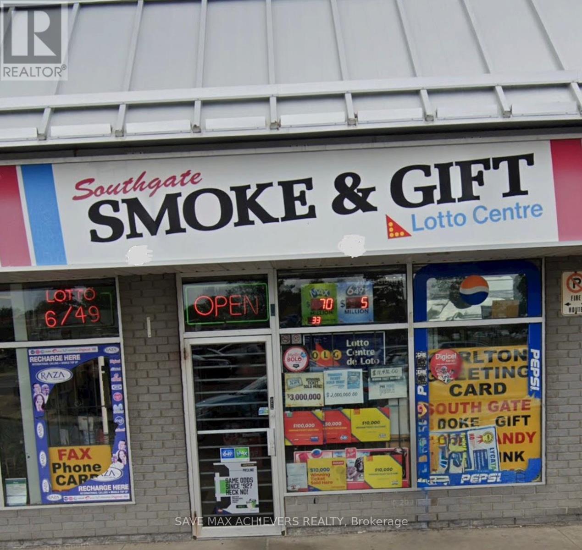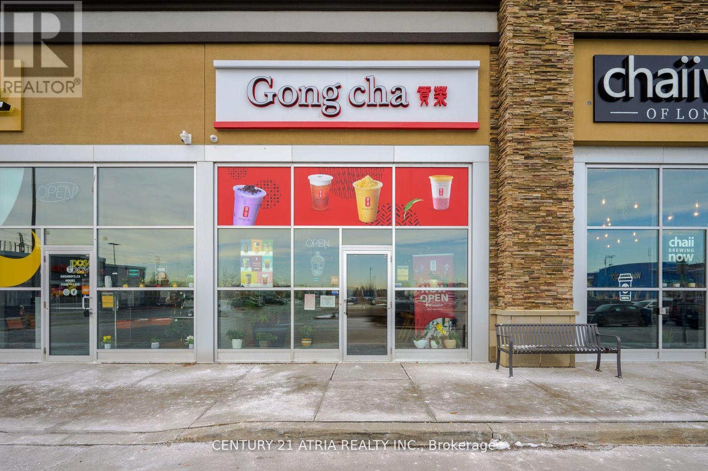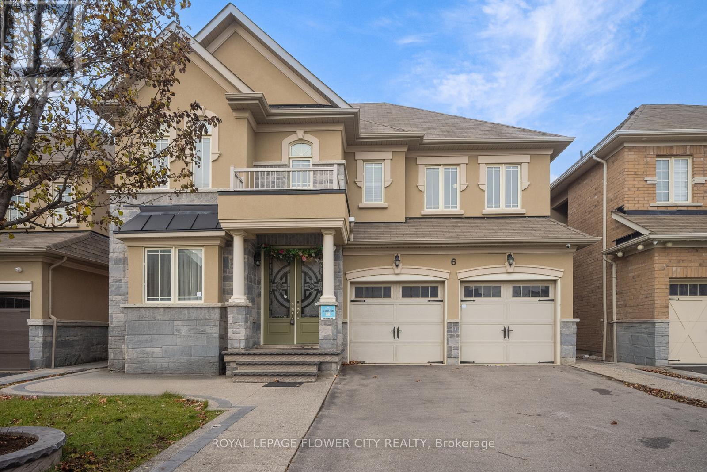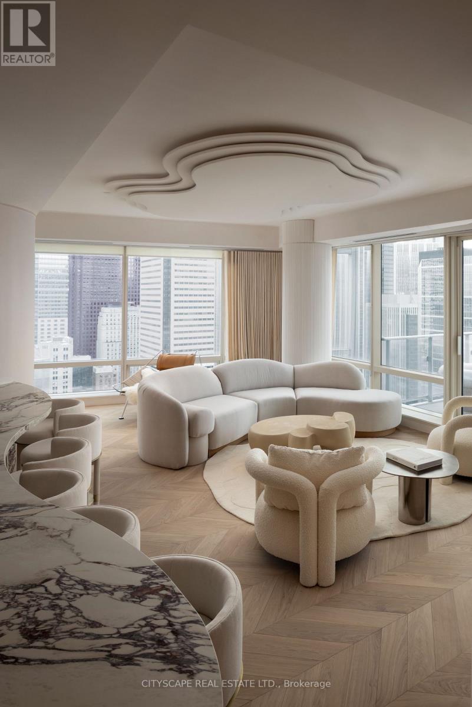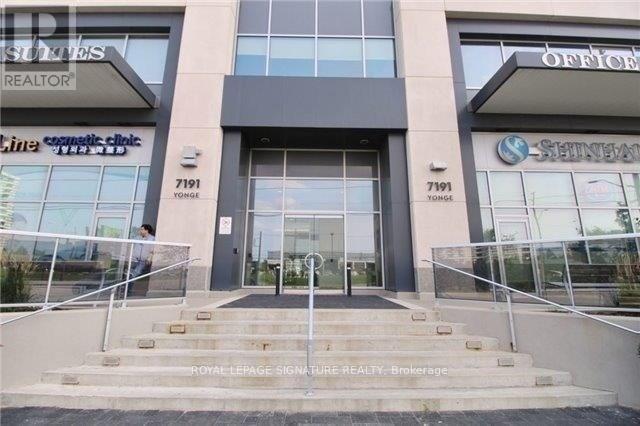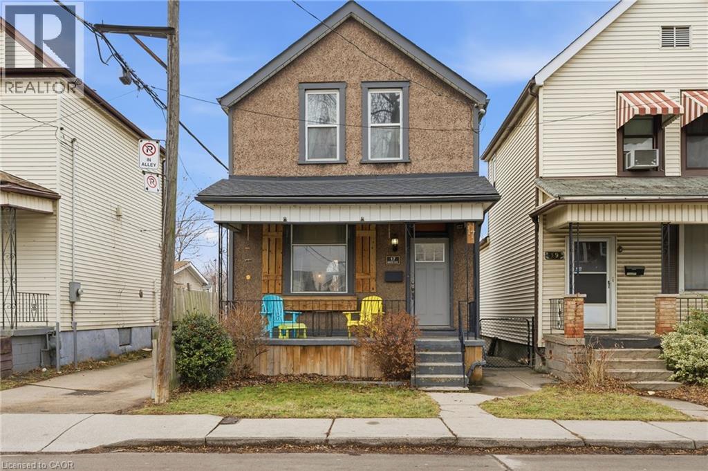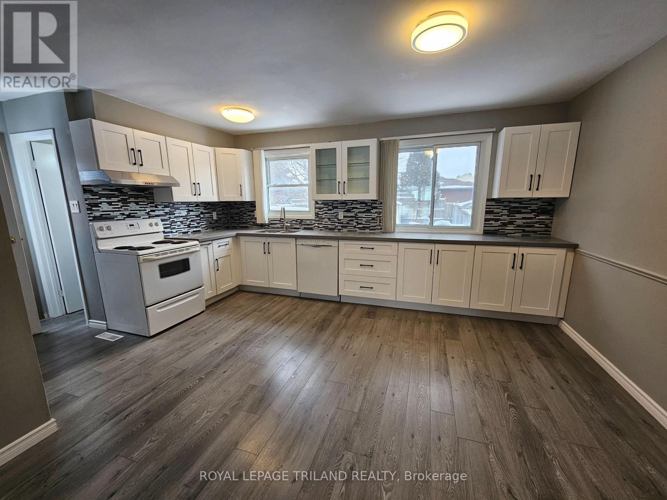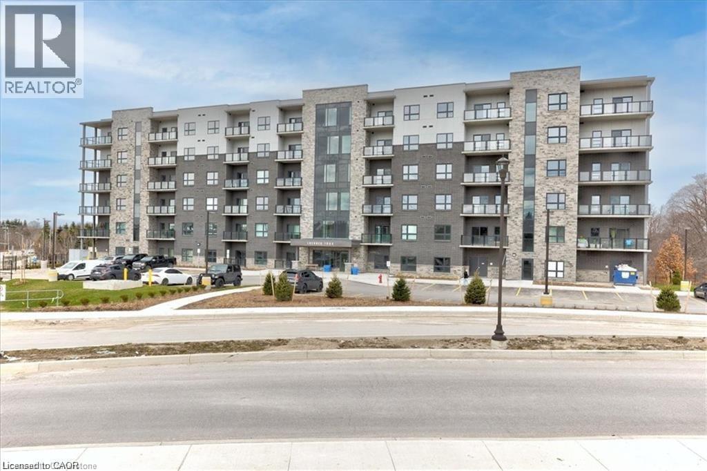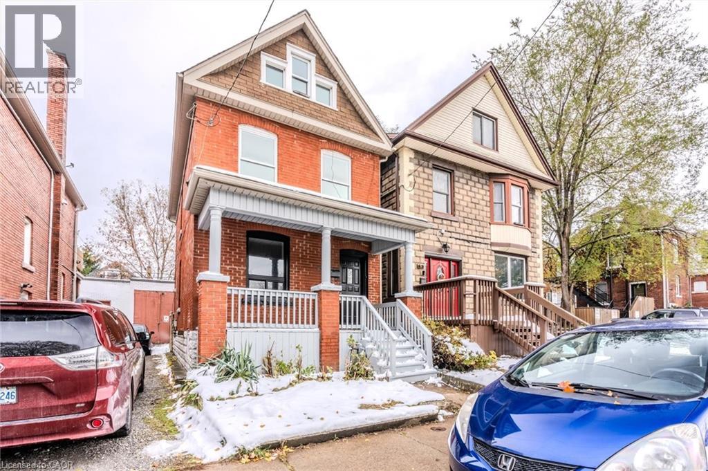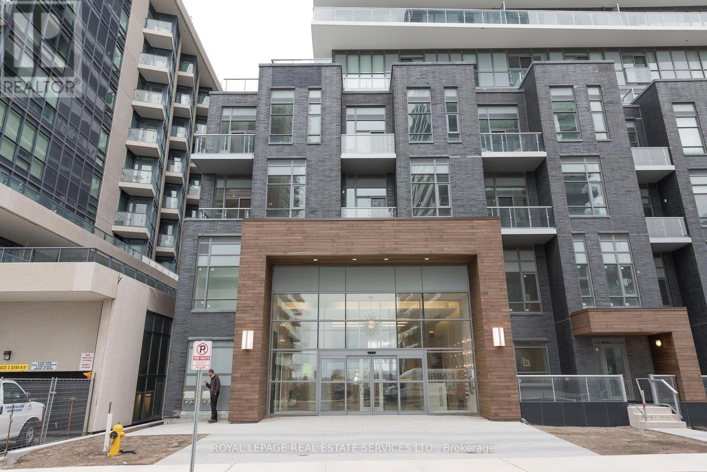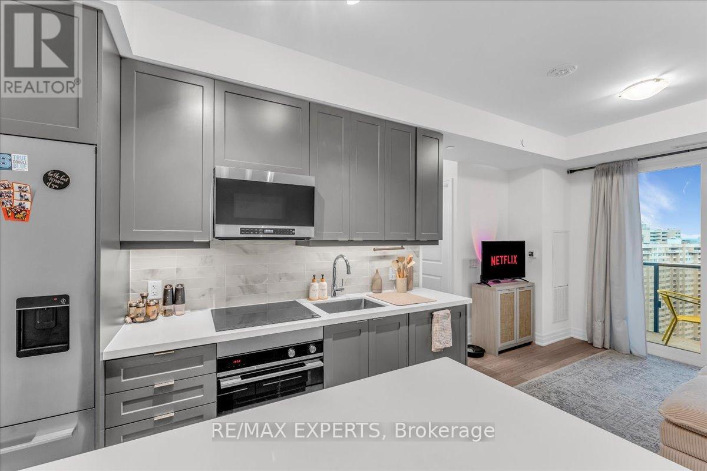04 - 700 Balmoral Drive
Brampton, Ontario
Fantastic Long term & Very profitable Lottery/Cig Shop , Same owner from almost 15 yrs now. Made their wealth & family growth by running this successful small business. Weekly sales $16,000 (High Margin) , Lotto $10,000+ per Month Nets , $900 per Month Net from ATM/Bitcoin/Gaming Machine. Lease Term Two + Five, $5308/month ( Includes TMI), High Margin Beer Sale, lots of Potential to Improve by Adding Vape Store ( None Nearby distance ) (id:47351)
35 - 35 Resolution Drive
Brampton, Ontario
Rare Opportunity. Step into the bubble tea industry with this established Gongcha Bubble Tea franchise in Brampton! The only one Gongcha Bubble tea in Brampton. Located in a bustling area with excellent visibility and foot traffic, this profitable store offers a ready-made business model backed by a globally renowned brand. Full equipped and staffed, the business provides a seamless opportunity for new ownership The store's modern design and customer-friendly atmosphere make it a popular destination for locals, while the growing demand for bubble tea ensures continued success. Low rent with solid base of loyal customer. Other tenants includes nails for you, Boston pizza, Walmart supercenter, A&W Canada, Pho Mi 66, Planet Fitness, Dollarama and other Medical Service. Take advantage of this rare chance to own a turnkey operation with room to grow and make your mark in the booming beverage market. **EXTRAS** Low monthly rent of $5,232.04 including TMI. Tenant responsible for hydro & gas. (id:47351)
6 Villadowns Trail
Brampton, Ontario
Priced To Sell! Luxurious Detached Home In A Highly Desired Neighborhood Of Brampton, A Must See! Picture Yourself Living In This Move-In Ready, Remarkable Home. Featuring; An Office, Gorgeous Kitchen W/ Island, S/S Appliances, Breakfast Area & W/O To The Backyard. 4 Good Sized Bdrms. Prim Bdrm W/ Wic & 5 Pc Ensuite. Laundry On 2nd Fl. Finished Bsmt W/ Sep Entrance, 3 Bdrms, Rec Room, Laundry & Kitchen. Close To All Major Amenities. Walking Distance To Schools & Parks (id:47351)
3609 - 180 University Avenue
Toronto, Ontario
A truly one-of-a-kind Condo Suite at the prestigious Shangri-La Residences Toronto. Spanning over 1,600 sq. ft., this fully reimagined residence has undergone a complete, designer-led transformation, with every finish, fixture, and architectural detail custom crafted exclusively for this suite. The interiors are defined by soft sculptural forms, flowing curves, arched transitions, bespoke millwork, and wide-plank herringbone flooring, creating an exceptional sense of warmth rarely found in condominium living. Expansive floor-to-ceiling windows frame unobstructed panoramic city views while flooding the home with natural light throughout the day. The residence is anchored by a statement Italian Boffi kitchen featuring a dramatic marble waterfall island, integrated high-end appliances, custom lighting, and refined detailing throughout. Each bedroom offers a serene retreat with spa-inspired ensuite bathrooms, while private outdoor spaces with CN Tower and City views further enhance the living experience. A rare opportunity to own a bespoke architectural residence within one of Toronto's most iconic addresses, offering refined five-star living at its absolute finest. (id:47351)
607 - 7191 Yonge Street
Markham, Ontario
Welcome To This One-Of-A-Kind Commercial Property That Offers A Unique Opportunity For Any Business Professional. This Property Is Perfect For Those Who Are Looking For A Location That Can Offer Both Office And Parking Space. The Location Is Ideal, As It Is Situated In A Prime Area That Is Close To Many Major Roads And Highways. The 1,200 Parking Spaces Available Make It Easy For Customers And Employees To Access The Property. The Building Itself Offers A Mix Of Use, Making It Perfect For Any Type Of Business Professional. Whether You Are Looking For A Legal Office, An Accounting Firm, Or Even A Medical Clinic, This Property Has Everything You Need And More. Don't Miss Out On This Incredible Opportunity! (id:47351)
17 Minto Avenue
Hamilton, Ontario
Welcome to 17 Minto Avenue! A charming 1,069 square foot 2 story downtown home. This 3-bedroom, 1-bathroom property is ideal for first-time buyers or those looking to enjoy walkable city living. The home was updated in 2018 and features a stylish kitchen with a peninsula, perfect for casual meals or entertaining. Exposed Hamilton brick adds authentic character and warmth throughout the home. Enjoy a fully fenced backyard which is great for pets, kids, or summer gatherings. Located in the heart of Hamilton, just steps to shops, cafés, parks, and transit. A fantastic opportunity to own in one of the city’s most vibrant neighbourhoods! Don't miss out! (id:47351)
1004 Lawson Road
London North, Ontario
Welcome to 1004 Lawson Road - a beautifully updated 3-bedroom, 2.5-bath semi-detached home in desirable Northwest London. This home features a brand new kitchen, new flooring throughout, and fresh paint across the entire home, offering a bright and modern feel. The fully remodeled basement includes a spacious family room, perfect for relaxing, entertaining, or creating a home office or play area. Enjoy good-sized bedrooms, a private backyard, and parking for up to 3 vehicles. Conveniently located on a bus route and within walking distance to schools, shopping, and amenities. Available immediately for $2350 per month plus utilities. (id:47351)
2 - 174.5 Hunter Street W
Peterborough, Ontario
Step into this bright and airy 1-bedroom apartment, ideally located on vibrant Hunter Street.The open-concept kitchen and living area offer a welcoming space filled with natural light-perfect for relaxing or entertaining. Live just steps from Peterborough's best restaurants, cafes, pubs, salons, boutique shops, and nightlife hotspots. Please note: Tenants are responsible for all utilities, including heat, water, and sewer. (id:47351)
1100 Lackner Place Unit# 506
Kitchener, Ontario
Welcome to Lackner Ridge Condominiums – 1100 Lackner Blvd, Unit 506, Kitchener. This stunning Fifth-floor condo is designed to offer both comfort and convenience in one of Kitchener’s most sought-after communities. Perfectly positioned at the back of the building, the unit provides a serene setting with peaceful views, away from busy traffic. Start your mornings with a cup of coffee or end your evenings relaxing on your private balcony, surrounded by tranquility. Inside, you’ll find a thoughtfully designed open-concept layout, featuring a bright and spacious living area seamlessly connected to the modern kitchen. Large windows allow an abundance of natural light to pour in, creating an inviting and airy atmosphere throughout the home. The kitchen is fully equipped with stainless steel appliances, sleek cabinetry, and ample counter space, making meal prep effortless. A convenient in-suite laundry ensures day-to-day living is stress-free. This unit offer 2 bedrooms, Primary bedroom is generously sized, complete with a wall of windows that brighten the room, a walk-in closet offering plenty of storage, and direct access to a full 4-piece bathroom. Other bedroom is quite sizeable with 4pc bath. Additional highlights include: UNDERGROUND parking for your convenience, Bright and modern finishes throughout, Quiet, well-maintained building. The location is unbeatable—just steps from a grocery store, pharmacy, and everyday essentials, while Stanley Park Mall is only minutes away for expanded shopping and dining options. For nature lovers, the Grand River Trail is close by, offering picturesque paths for walking, jogging, or biking along the river. This condo is the perfect blend of modern living, natural beauty, and urban convenience—ideal for young professionals, couples, or anyone looking to enjoy low-maintenance living in a prime location. Book your showing today! (id:47351)
49 Myrtle Avenue
Hamilton, Ontario
Charming 2.5-Storey Solid Brick Home in Central Hamilton! Welcome to this spacious family home featuring 4 bedrooms and 3 bathrooms. Enjoy a bright, inviting layout with plenty of character throughout. The partially finished basement offers extra living or storage space, while the fully fenced yard provides privacy and a safe play area for children or pets. Relax on the covered front porch overlooking the park—perfect for morning coffee or evening sunsets. Located in a desirable neighbourhood across from a beautiful park, close to schools, shopping, churches, and public transit, with quick access to major highways. Ideal for families or commuters looking for comfort, convenience, and classic charm in the heart of Hamilton! (id:47351)
3903 - 56 Annie Craig Drive
Toronto, Ontario
BREATHTAKING VIEWS OF THE LAKE, LIVING AT ITS FINEST, 2 BEDROOMS+DEN, FRESHLY & PROFESSIONALLY PAINTED THROUGHOUT, HUGE MASTER BEDROOM WITH LAKE VIEWS, W/ENSUITE & WALK-IN CLOSET, UPGRADED KITCHEN WITH SS APPLIANCES & QUARTZ COUNTERTOP, 2ND BEDROOM WITH AMAZING VIEWS OF THE LAKE, DEN FOR YOUR WORKSPACE, HARDWOOD THROUGHOUT WITH WRAP-AROUND BALCONY HAVING THE MOST SPECTACULAR VIEW OF THE LAKE. ENJOY ALL THIS IN THIS REMARKABLE BUILDING WHERE YOU ARE TREATED TO A CALMING SENSE OF COMMUNITY, SURROUNDED BY RECREATIONAL PARKS. GREAT FOR WALKING, JOGGING, AND CYCLING. MINUTES FROM MAJOR HIGHWAYS, BANKING, SHOPPING. IT IS LOCATED MINUTES FROM DOWNTOWN TORONTO. LBX AT CONCIERGE MUST SHOW RECO LICENSE. (id:47351)
1702 - 30 Elm Drive W
Mississauga, Ontario
1 Year Old 2 Bed + 2 Bath Condo In The Heart Of Mississauga. Tall 9 Foot Ceilings Throughout Open Concept Living With Upgraded & Modern Kitchen. Located Just Steps Away From Upcoming Hurontario LRT. This Unit Includes 1 Parking Spot & 1 Locker. Building Offers AAA+ Amenities, Top Tier Gym, Movie Threatre, Party Room, Games Room, Guest Suites & A WIFI Lounge. (id:47351)
