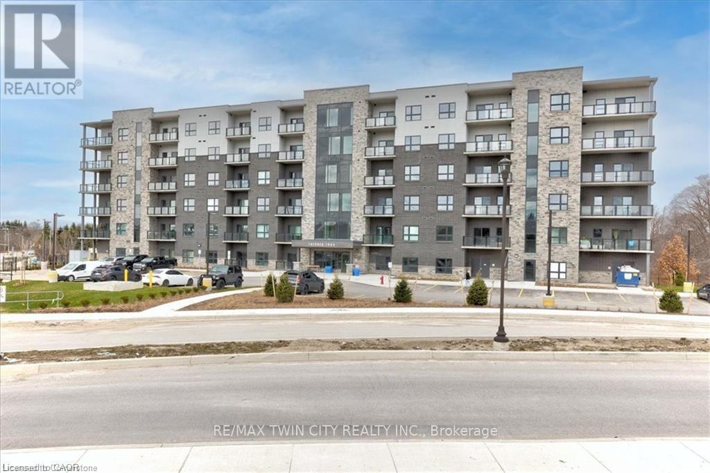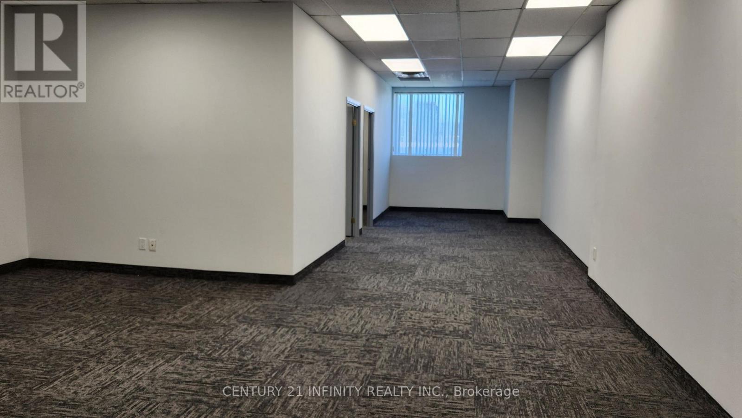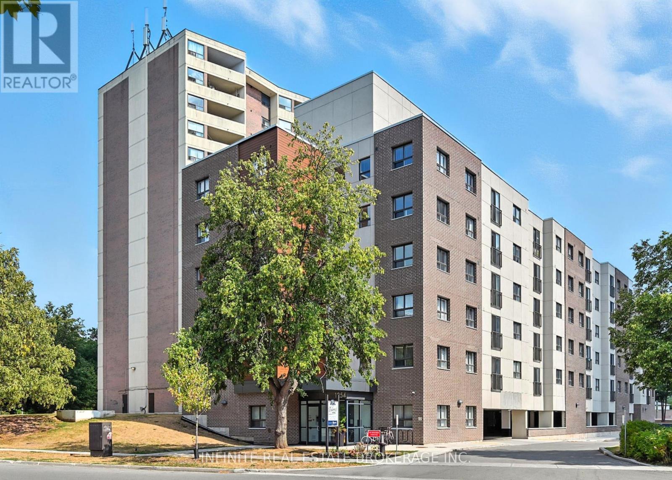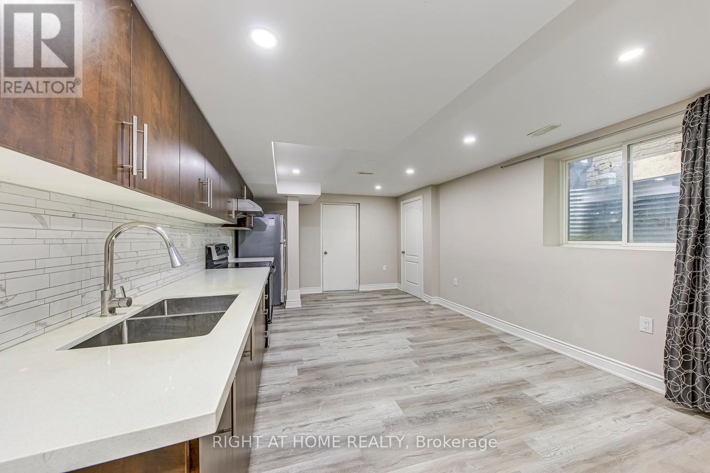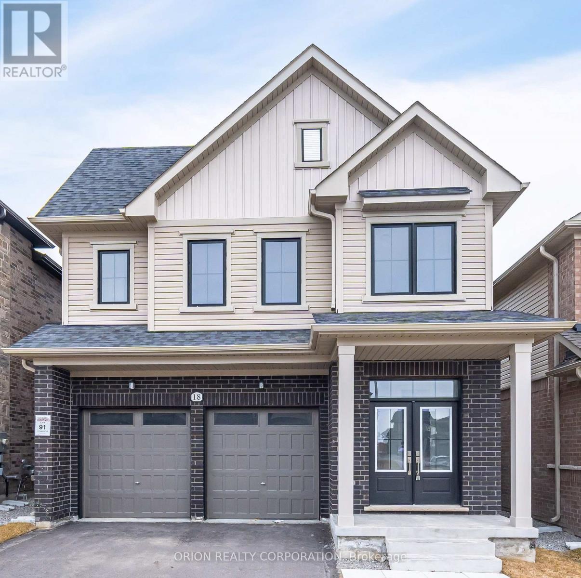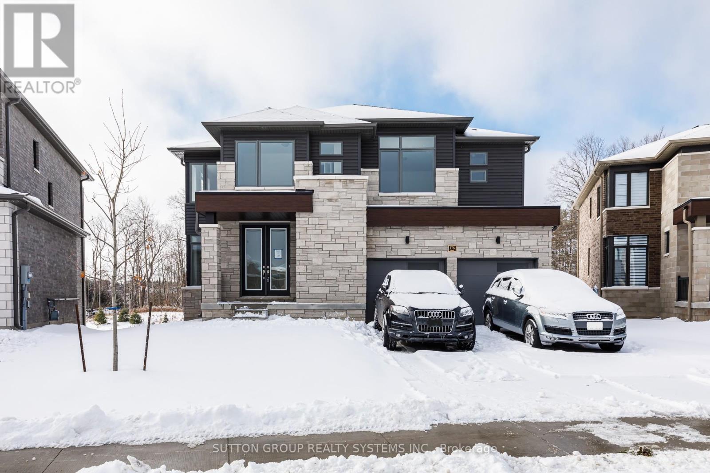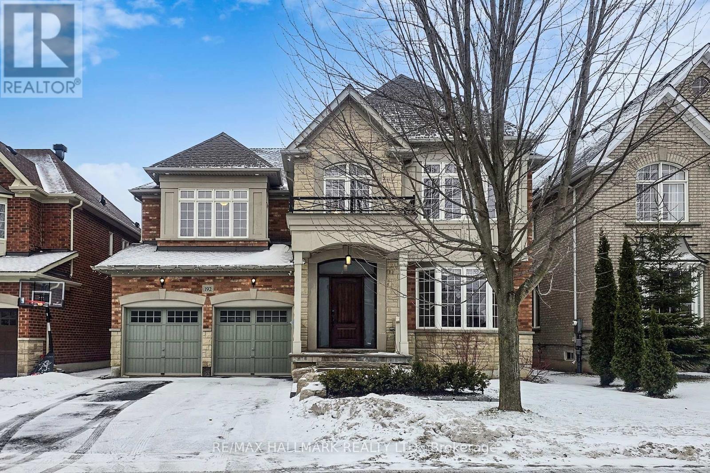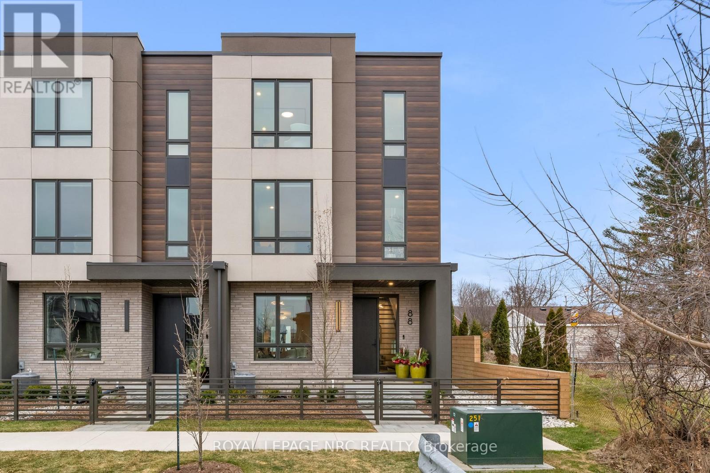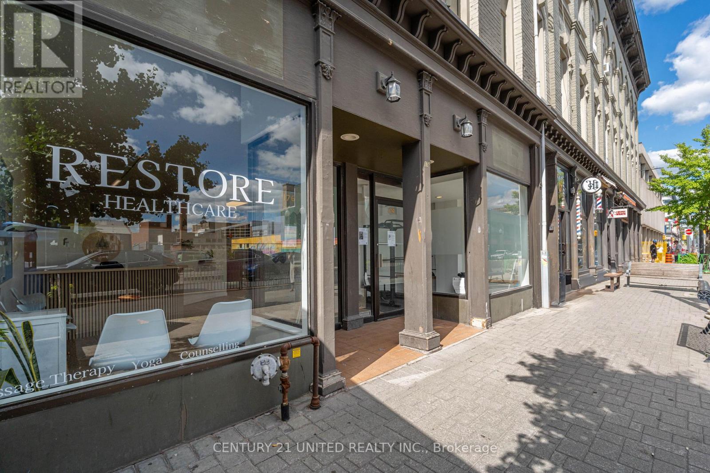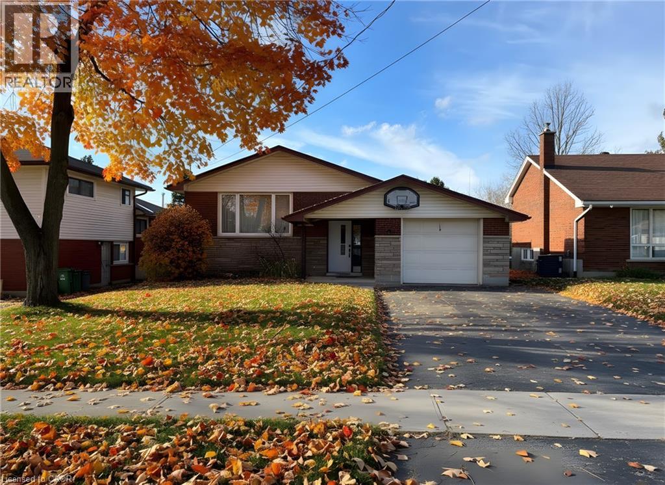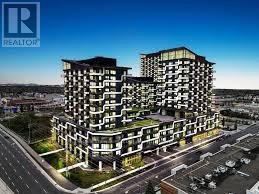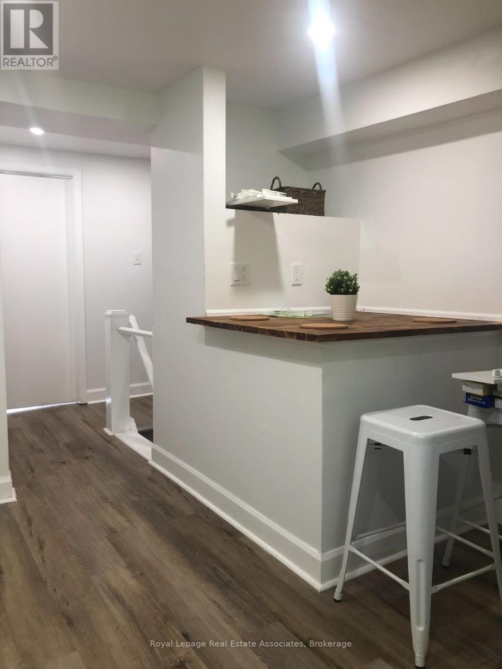506 - 1100 Lackner Place
Kitchener, Ontario
Welcome to Lackner Ridge Condominiums - 1100 Lackner Blvd, Unit 506, Kitchener. This stunning Fifth-floor condo is designed to offer both comfort and convenience in one of Kitchener's most sought-after communities. Perfectly positioned at the back of the building, the unit provides a serene setting with peaceful views, away from busy traffic. Start your mornings with a cup of coffee or end your evenings relaxing on your private balcony, surrounded by tranquility. Inside, you'll find a thoughtfully designed open-concept layout, featuring a bright and spacious living area seamlessly connected to the modern kitchen. Large windows allow an abundance of natural light to pour in, creating an inviting and airy atmosphere throughout the home. The kitchen is fully equipped with stainless steel appliances, sleek cabinetry, and ample counter space, making meal prep effortless. A convenient in-suite laundry ensures day-to-day living is stress-free. This unit offer 2 bedrooms, Primary bedroom is generously sized, complete with a wall of windows that brighten the room, a walk-in closet offering plenty of storage, and direct access to a full 4-piece bathroom. Other bedroom is quite sizeable with 4pc bath. Additional highlights include: UNDERGROUND parking for your convenience, Bright and modern finishes throughout, Quiet, well-maintained building. The location is unbeatable-just steps from a grocery store, pharmacy, and everyday essentials, while Stanley Park Mall is only minutes away for expanded shopping and dining options. For nature lovers, the Grand River Trail is close by, offering picturesque paths for walking, jogging, or biking along the river. This condo is the perfect blend of modern living, natural beauty, and urban convenience-ideal for young professionals, couples, or anyone looking to enjoy low-maintenance living in a prime location. Book your showing today! (id:47351)
115 - 85 Curlew Drive
Toronto, Ontario
Main Floor Suite In A Professional Office Building. Two Private Offices Plus Open Area. Ample Surface Parking. On-Site Property Management. Very Close To All Amenities. Total Monthly Rent Is $1450 + $854 TMI. This Includes All Utilities! (id:47351)
611 - 1254 Marlborough Court
Oakville, Ontario
Welcome to Marlborough Manor Oakville, a new 6-storey residential building nestled in the heart of the city. Located at 1254 Marlborough Ct, Oakville, we're just a stone's throw away from the bustling Trafalgar Road. This 2-bedroom, 2-bathroom unit offers a generous 912 sq. ft. of living space, perfect for individuals, couples, or small families. This suite is equipped with a stainless steel fridge, stove, dishwasher, and an above-range fan, ensuring you have everything you need to feel right at home. Experience the perfect blend of comfort and convenience at Marlborough Manor Oakville. We can't wait to welcome you home! (id:47351)
Bsmt - 99 Masters Green Crescent
Brampton, Ontario
Discover modern living in this spacious, renovated 2 bed, 2 bathroom basement apartment in the desirable Snelgrove community. This beautifully finished unit features laminate flooring and each bedroom comes with its own ensuite bathroom. The large, open concept kitchen and living area is perfect for entertaining and boasts a large window that lets in plenty of natural light. Additionally, the unit includes a dedicated in-unit laundry and plenty of storage. Conveniently located, this home is just a 1-minute walk to the nearest bus stop, ensuring easy transit access. A grocery store is less than a 10-minute walk away, and the nearby plaza at Wanless Dr and Hurontario offers a variety of shops, restaurants, banking facilities, and a gym. With proximity to parks, schools, and additional shopping options, everything you need is within reach. Basement pays rent +30% utilities with 2 parking included. (id:47351)
18 Kingsbury Trail
Barrie, Ontario
Welcome to Everwell South Barrie, an exclusive community on the City's southern edge. This luxurious 2,521 sq. ft. detached home, built by the Sorbara Group, is move-in ready and thoughtfully designed for modern living. This beautiful home features four spacious bedrooms, 3.5 bathrooms, and an open-concept main floor, all situated on a generous sized lot. The main floor boasts a bright and airy eat-in kitchen with access to the backyard, a large living/dining room just off the kitchen that makes entertaining a breeze. There is also a separate side entrance with direct basement access. Upstairs, you'll find four well-appointed bedrooms, including an expansive primary bedroom with a two large walk-in closets and a luxurious 4-piece ensuite for added comfort. There is also a 2nd floor den for extra space for a play area, an office or with additional work another bedroom. Other notable high-end finishes include stone countertops, hardwood flooring on the main floor, stained oak stairs, and a glass-enclosed shower in the primary ensuite. Enjoy the perfect balance of convenience and tranquility, with easy access to Toronto via Highway 400 and the Barrie GO Station just minutes away. Shopping, dining, and entertainment are all within close reach, and the newly redeveloped Barrie waterfront is just a short drive away. This is the home and community you've been waiting for (id:47351)
176 Roseanne Circle
Wasaga Beach, Ontario
Welcome to this stunning Fernbrook-built home , ideally located in the growing community of Wasaga Beach. This beautifully residence showcases hardwood flooring throughout the main floor, oversized windows that flood the home with natural light, and a modern, highly functional layout designed for today's family living. The main level features a den perfect for use as a home office and a bright open-concept kitchen with a large central island, and seamless flow into the living and dining areas-perfect for both everyday living and entertaining. Thoughtful upgrades throughout the home enhance comfort, style, and long-term value. Upstairs, the home offers four generously sized bedrooms, including two private ensuite bedrooms. Two secondary bedrooms are connected by a Jack-and-Jill bathroom, providing both convenience and privacy, ideal for families with children. The WALK-OUT Basement with an excellent layout offers outstanding potential for a future in-law suite, rental income, or additional living space, adding flexibility and investment value to the home. OVERSIZED Premium lot features protected forest, trail and pond views. Located in an area poised for exciting future development, including a planned new high school nearby, this neighbourhood continues to grow in value and convenience, addressing what was previously a limited secondary school offering. Enjoy the best of lifestyle and location: just 5 minutes to Wasaga Beach and approximately 30 minutes to Blue Mountain, with year-round recreation including skiing, hiking, beaches, and waterfront activities. A perfect blend of modern upgrades, thoughtful design, and an unbeatable location, this move-in-ready home is an exceptional opportunity for families, investors, or anyone seeking a relaxed lifestyle close to nature. (id:47351)
192 Tonner Crescent
Aurora, Ontario
Truly Exceptional 6-Bedroom Home Offering 5,000+ Sqft of Refined Living Space & 3 Car Garage! Step onto the portico front porch to enter the tall ceiling entryway. Porcelain hardwood floors & Hunter Douglas window blinds throughout. Upgraded kitchen features LED pot lights, an accent light fixture, servery area & abundant cabinetry, centered around an oversized island w/ double sink & breakfast bar. Includes: S/S Samsung fridge w/ water dispenser, S/S microwave, S/S 5 burner gas stove, auto cleaning hoodfan, S/S dishwasher & S/S bar fridge. Open to the breakfast area w/ walkout to the backyard, perfect for indoor/outdoor living. Enjoy the beautiful interlocking patio, expansive yard & garden shed for extra storage. Bright family room w/ large windows, LED pot lights & a cozy fireplace. Formal living and dining areas boast coffered ceilings, LED pot lights & a picture window, ideal for special occasions. Main floor office w/ window & 4pc ensuite provides flexibility as a 6th bedroom. Separate laundry room w/ sink, cabinetry & front-load washer and dryer adds everyday convenience. Ascend the grand hardwood staircase to the upper floor. Primary suite offers his & hers closets and a spa-like 5pc ensuite w/ glass shower, soaker tub & double-sink vanity. 4 additional generously sized bedrooms complete the second floor. Downstairs, the beautifully finished basement extends the living space w/ LED pot lights throughout, a 2nd kitchen w/ stainless steel stove/oven and exhaust fan, ample counter space, a large separate bedroom, a modern bathroom w/ frameless glass shower, and an open-concept recreation area. 3 car tandem garage & 4 car interlocked driveway. Situated in the desirable Bayview Northeast area of Aurora, this home delivers space, style, and versatility in a highly desirable setting. Close to excellent schools, shopping, grocery, dining, parks, Stronach Aurora Recreation Complex, Hickson Park & Aurora Arboretum. Don't miss out on this ideal home! (id:47351)
88 Moody Street
Pelham, Ontario
This highly curated home awaits you! Welcome to 88 Moody St! Built by the incredible team at Rinaldi Homes, this 3 bedroom 4 bathroom townhome offers 2366 sq ft of finished living space and contains all the upgrades your heart desires. Open the front gate and step inside to find a spacious foyer with a show stoping open stringer staircase, a main floor bedroom, 3pc bathroom & access to the attached 2 car garage that features an epoxy floor. The second floor offers 9' ceilings, a large living room with pot lighting & tiled finished 77" fireplace, a large dining room, a dream kitchen complete with a servery, walk in pantry, luxurious Fisher & Paykel appliances and a stylish 2pc bathroom. Just Off the kitchen you will find an incredible 20'4"x7'9" balcony that includes frosted glass and masonry privacy features & a retractable awning system. The third floor offers a serene primary bedroom suite with walk-in closet & luxury 5 pc ensuite bathroom (including quartz counters, a heated floor and a breathtaking glass & tile double shower), a laundry closet with sink, and another bedroom suite with a 4 piece ensuite bathroom (also with heated floor). Motorized Hunter Douglas shades are wired into every window. The basement has been finished into an inviting rec room and includes luxury vinyl plank flooring and a spacious storage area. Engineered hardwood and luxurious tile adorn all other areas of the home. The included smart home system includes smart thermostats, lighting control, 3 cameras and alarm functions. Parking for 4 is available between the private interlocking stone driveway and attached 2 car garage. Only a short walk to downtown Fonthill, shopping, restaurants & the Steve Bauer Trail. Easy access to world class golf, vineyards, the QEW & 406. A small $280/month condo fee includes water for the unit & outdoor sprinkler system and grounds maintenance. This home is as move-in ready as they come - book your private viewing today! (id:47351)
6 - 174.5 Hunter Street W
Peterborough, Ontario
This charming 1 bedroom apartment in the heart of Downtown! You are welcomed to a bright and airy open-concept kitchen and living space. Located on Hunter Street, you'll have easy access to the best restaurants, pubs, coffee shops, salons, local shopping, and nightlife hotspots that Peterborough has to offer. Don't miss out on this incredible gem - experience the ultimate downtown lifestyle today! (id:47351)
5 Fisher Crescent Unit# Main
Hamilton, Ontario
Welcome to 5 Fisher Crescent, a newly renovated 3-bedroom upper unit in a legal triplex on Hamilton Mountain, available March 1, 2026. This bright and modern space features an oversized kitchen with quartz counters, eat-in island, premium stainless steel appliances and open-concept living. Enjoy in-suite laundry, separate hydro meter, Wi-Fi thermostat, air conditioning, and a private side entrance. Two-car tandem parking is provided in the driveway. Ideally located minutes to transit, shopping, Lime Ridge Mall, Mohawk College, and hospitals. Lease at $2,499/month plus hydro and 60% gas/water. Lower level rented separately. Stylish, convenient, and move-in ready. Please note: the backyard and garage are not included; however, tenants have exclusive use of the spacious deck in the rear yard. Access through side-entrance. Some photos are virtually staged. (id:47351)
916 - 2489 Taunton Road
Oakville, Ontario
Discover this beautifully appointed one-bedroom condo at Oak & Co, ideally located in the dynamic Uptown Core of Oakville. Designed for modern living, this suite combines comfort, style, and convenience in one of the city's most sought-after communities. The unit offers a spacious, contemporary layout with clear, open views that enhance the brightand airy feel. The primary bedroom features a large walk-in closet and an oversized window, allowing plenty of natural light to fill the space throughout the day. With the transit terminal just steps away, daily commuting is effortless. A wide selection of retail stores, dining options, and green spaces is all nearby, making errands and leisure activities easily accessible. The location also provides close proximity to Sheridan College, Oakville Trafalgar Memorial Hospital, major highways, and a shopping centre. Residents enjoy access to an impressive array of building amenities, including a fitness centre, yoga studio, boardroom, outdoor swimming pool with terrace, BBQ areas, and an elegant party room, offering everything you need for both relaxation and entertaining. (id:47351)
2283 Dundas Street W
Toronto, Ontario
Don't miss the chance to lease this charming attic apartment in the heart of Roncy! This unbeatable location puts you just steps from Dundas West Subway Station, Bloor GO, and the UP Express, making commuting effortless. Enjoy being surrounded by Roncesvalles' beloved shops, cafés, and bars, with High Park, Sunnyside Beach, and waterfront trails all within easy reach. Everyday conveniences are at your doorstep, including Loblaws and the LCBO right across the street. With a Walk Score of 99, Transit Score of 100, and Bike Score of 94, access and connectivity don't get better than this. (id:47351)
