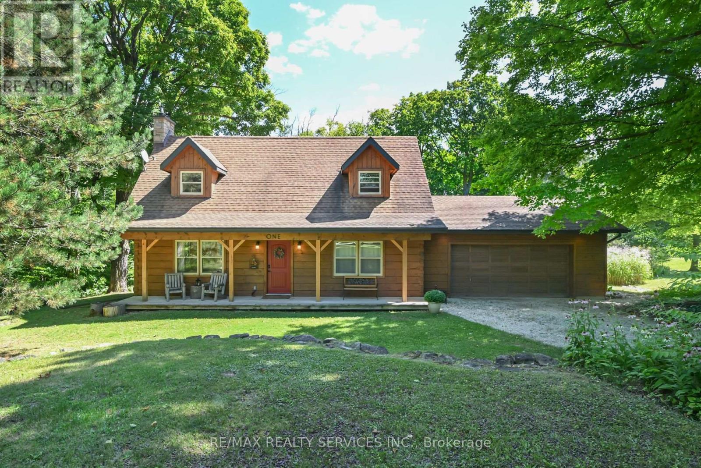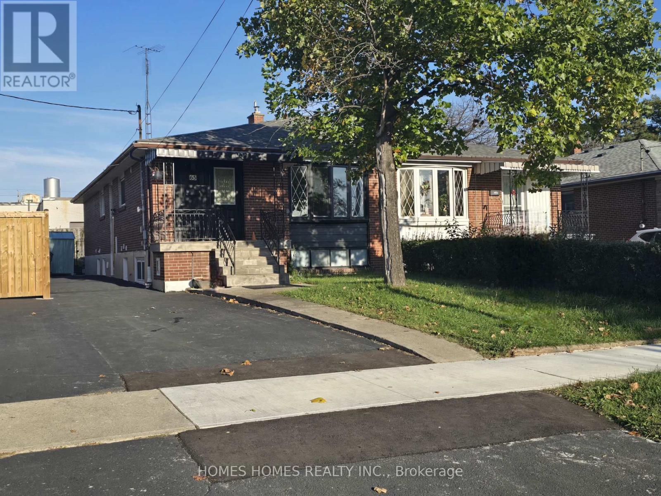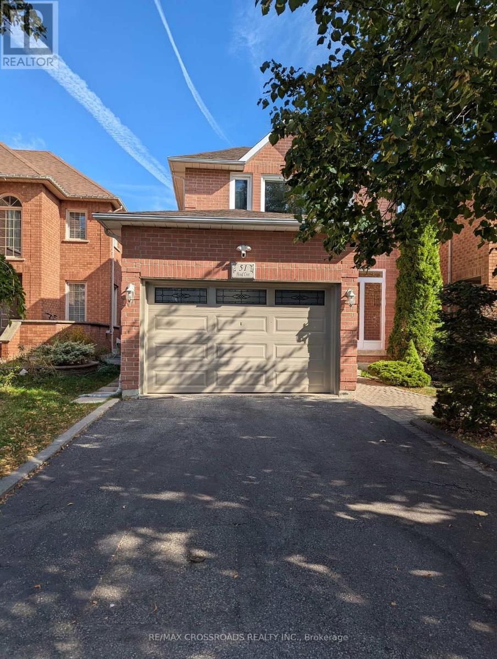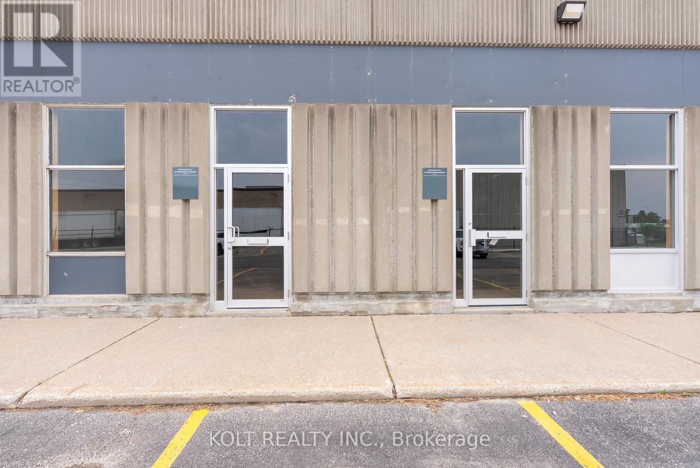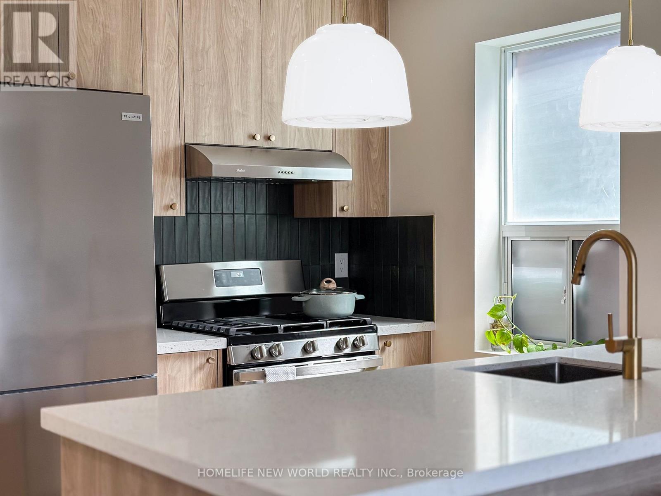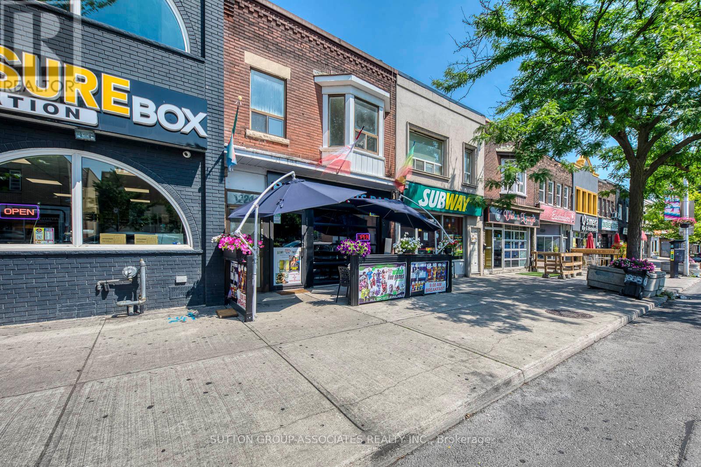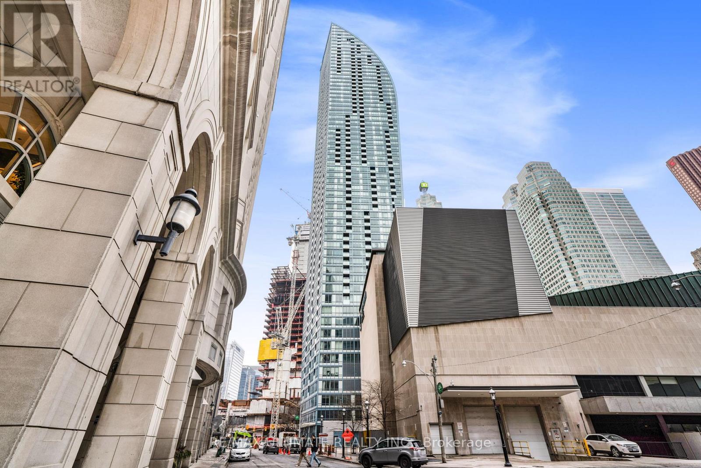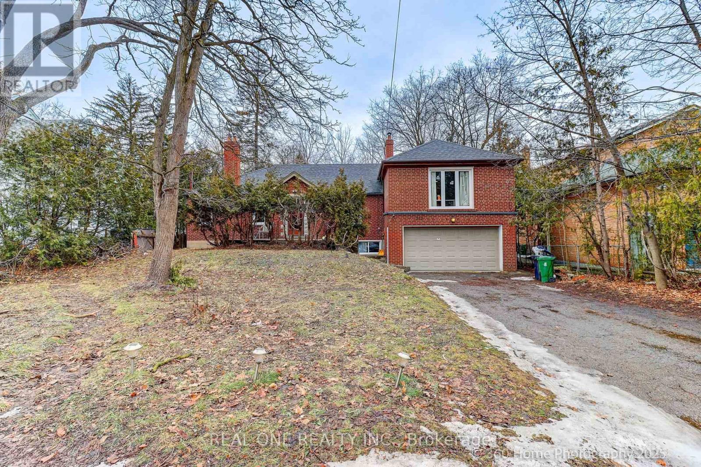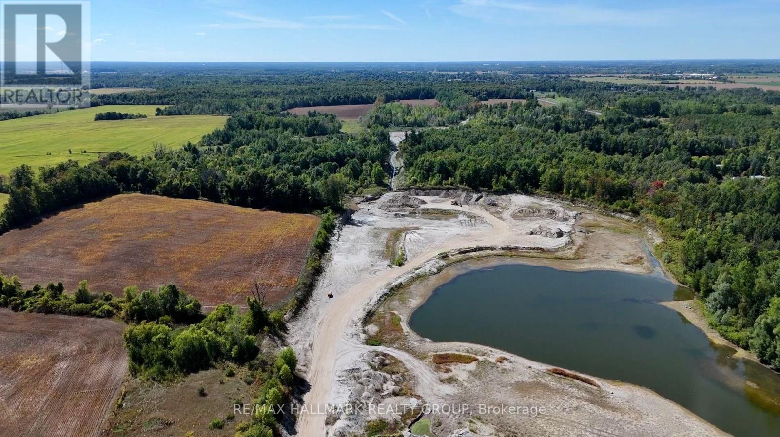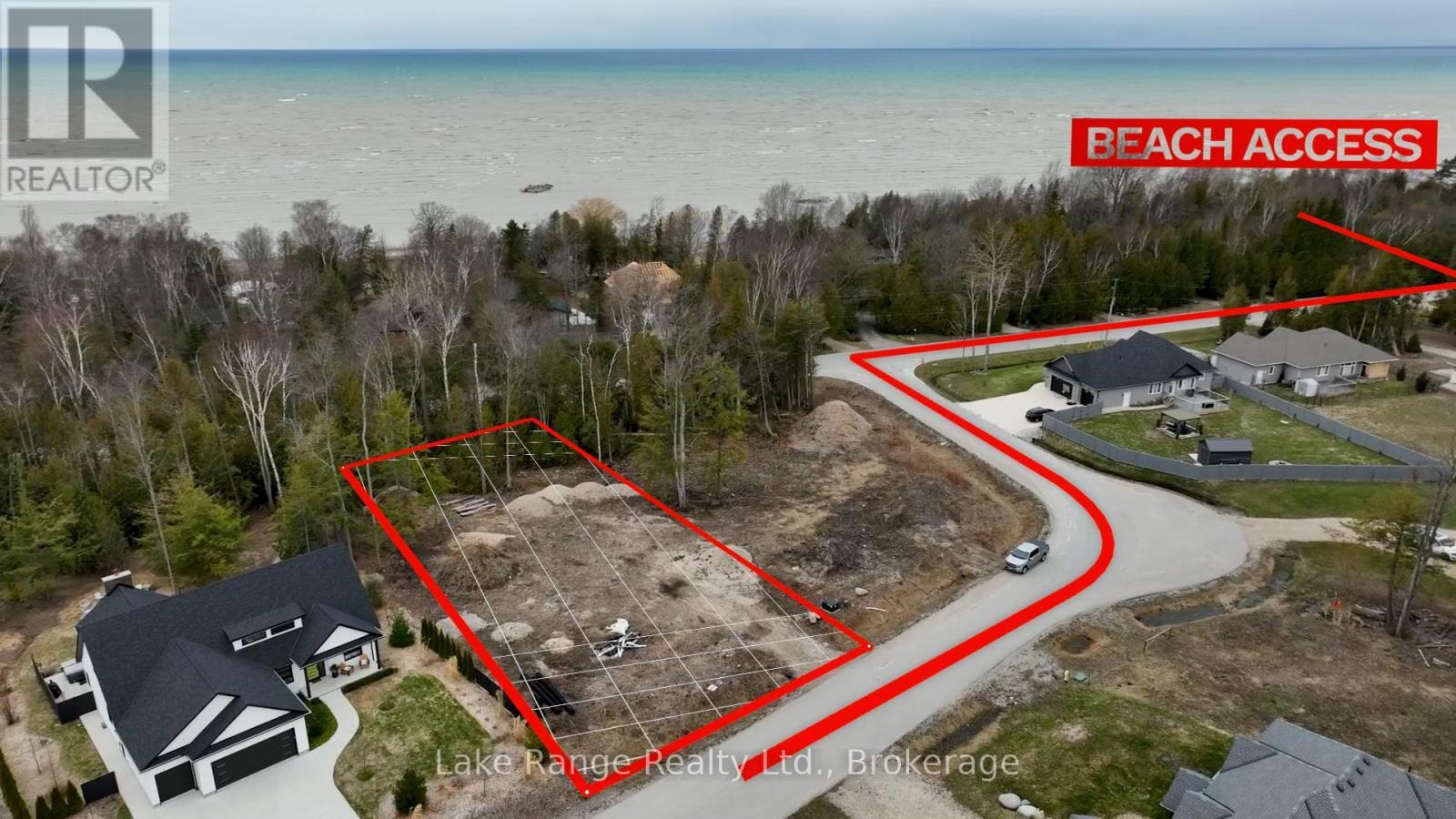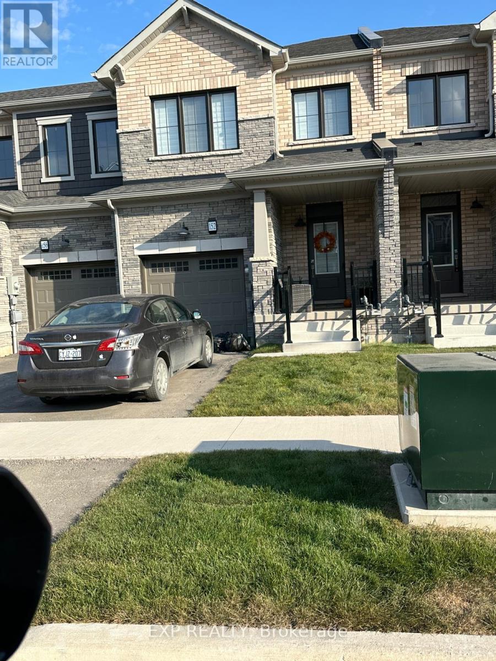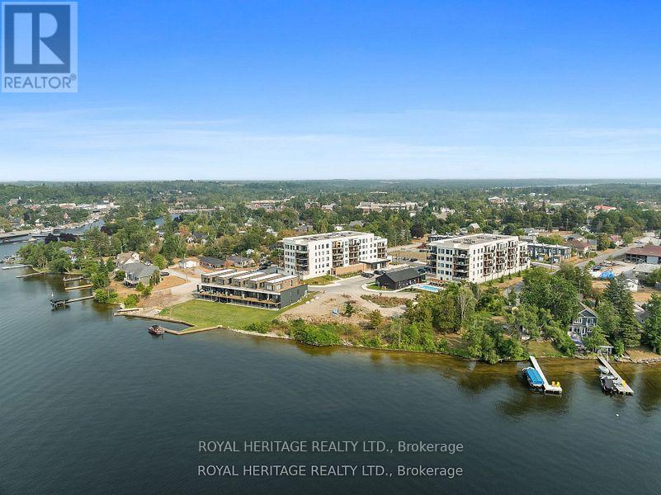1 Mountainview Road
Mulmur, Ontario
A stunning Confederation LOG home in the heart of picturesque Mulmur. A Countryside Sanctuary w/outdoor adventure at your doorstep. Enjoy a sprawling lot and over $100K of upgrades offering a perfect blend of luxury & comfort. Heated & cooled w/the latest heat pump technology & featuring an open-concept layout with natural light flooding the large windows and vaulted ceilings. The high-end kitchen with beautiful slate flooring has built-in S/S appliances & an infra-red heating panel in the ceiling. A magazine worthy living room w/cathedral ceilings features a Lopi wide glass door fireplace insert. Convenient main-floor primary suite with hydronic baseboard heating and 4 pc washroom is nearby. 2nd floor features 2 generous sized bedrooms, a 4 pc bathroom & large loft & dormer window overlooking the main floor below. Pro-Finished basement boasts a large family room, utility room and lots of storage. Custom finishes from hardwood flooring to designer light fixtures, every detail exudes sophistication and style. Over an acre of grounds w/massive well-manicured backyard & professionally designed gardens. Newly installed stone patio & glass railed wooden deck, perfect for family gatherings or simply unwinding in a peaceful natural setting. Site features two driveways & 2 more outbuildings, 28 x 12 shed/workshop & another 10 x 10 insulated bunkie/kennel, both w/electricity. Located in one of Ontarios most desirable rural communities, yet only a short drive to Toronto. The property is situated within walking distance & direct access to hiking, skiing (Mansfield Ski Club 1 minute walk away), mountain biking, and nature walks. Families will appreciate the top-rated schools (school bus service )and the welcoming close-knit community. Ideal for Outdoor enthusiasts who want skiing, hiking, biking all within easy reach. Your Dream Home Awaits! (id:47351)
65 Elnathan Crescent
Toronto, Ontario
Fantastic Investment or First-Time Buyer Opportunity.Renovated 3-bedroom bungalow with two self-contained basement units, each with a separate entrance, kitchen, and bathroom. Bright main floor with updated finishes and zebra blinds. Ideal for multi-generational living or live-in plus rental setup. As per sellers current basement rental income approx. $3000/month, main floor approx $3000/Month.. total house rental potential around $6000++ Upper level Features:Spacious 3-bedroom main level. Two finished basement apartments. Separate entrances for all units. Updated kitchens and bathrooms. Move-in ready condition. Location:Steps to public transit and the new Finch West LRTClose to schools, parks, shopping, grocery, and banksQuick access to Highways 400, 401, and 407. A solid property in a high-demand area with strong income potential. (id:47351)
51 Hood Crescent
Brampton, Ontario
Wonderful Detached All-Brick Home on a Private Serene Lot and Quiet Family Friendly Neighborhood in South Brampton! Entire Property Included with A Finished Basement, Landscaped & Fenced Backyard, 1.5 Car Garage, 3 Bedrooms, 3 Total Bathrooms, and Private Driveway. The Home Has been Well Maintained and Upgraded For Comfort & Peace of Mind. The Interior Consists Of Laminate Floors Through-Out, Pot Lights (Main Floor), Newer Windows ('17), Air Conditioner & Furnace ('17), New Garage Door ('26) and Newer Roof ('24). The Welcoming Fully Fenced Spacious Backyard Oasis Has Landscaped Patio Stones, Small Plant Garden, and Walk-Out Access From the Main Floor. Located On a Tree-Lined Street with A Covered Porch Enclosure To Keep Shoes Organized. Amazing Location Close to Nearby Amenities, Good Schools, Groceries, Highway 407/410, Shoppers World, Sheridan College, Teramoto Park, Lionhead Golf Club, Churchville Conservation & More. (id:47351)
5-6 - 67 Westmore Drive
Toronto, Ontario
Renovated move-in ready 5,416 sqft industrial unit in Employment Industrial (E1) zoning allowing for wide variety of uses. Unit features design that facilitates 53' truck loading, 2 truck level doors, 2 man door, ample lighting and office space for efficient business operations. Building has ample parking, great signage, and frontage to a heavily trafficked main road. The property implemented improvements with a new roof, paving and landscaping in 2022 and 2023. Building design allows for large trailer access. There are three wide lane access points to Westmore Drive throughout the property allowing for excellent traffic flow. A key feature of this property is its prominent frontage on the heavily trafficked Westmore Drive ideal for business visibility. Unit 5-6 is Condo #3. (id:47351)
Upper - 27 Marigold Avenue
Toronto, Ontario
Welcome to your sunny, stylish escape in the heart of Leslieville-one of Toronto's most vibrant and walkable neighborhoods. Tucked away on a safe, quiet street, this cozy 1-bedroom apartment offers the perfect balance of calm and city living. With a Walk Score of 95, everything you need is just steps away: public transit, parks, cafés, fitness studios, grocery stores, breweries, and some of Toronto's best restaurants and bars. You're also minutes from the Beach, downtown Toronto, Chinatown, Gerrard Square Mall, and History (Drake's music venue).Whether you're visiting for a romantic getaway, business trip, or temporary stay, this location is truly unbeatable. Inside, enjoy a thoughtfully furnished suite designed for comfort and convenience. Sleep soundly on a memory foam mattress with fresh linens, plush pillows, and a cozy duvet. Stay connected with fast, free Wi-Fi and unwind with your favorite shows on the HD TV with AirPlay and Chromecast. The apartment also features in-suite laundry, a dishwasher, air conditioning, heating, and an Ecobee smart thermostat. Whether you're here for work or play, you'll love coming home to this bright, welcoming space in one of Toronto's best neighborhoods. (id:47351)
1224 Danforth Avenue
Toronto, Ontario
Exceptional Investment Prospect Along Desirable Danforth Avenue, Mere Steps From Public Transport And Subway Access. This property combines commercial/retail space on the ground level with a residential apartment located above. The property features four washrooms, including a large basement with its own rear entrance. The Main and Basement Levels Are Currently Occupied, with the upper apartment vacant and ready to achieve an Attractive Market Rent. Outstanding Property Accessibility From The Front And Back Through Coveted Lane Visibility. Situated in a High Foot-Traffic Zone, Perfect For Both Investors And End Users To Take Advantage Of One Of Toronto's Most Sought-After Areas in the East End. (id:47351)
506 - 8 The Esplanade Street
Toronto, Ontario
Rare & Beautiful Corner Unit at the Iconic L Tower! Bright 1 Bedroom + Den with 663 sq.ft. of functional living space and stunning North-West city views. Features floor-to-ceiling windows, 9-ft smooth ceilings, and a gourmet kitchen with high-end Miele stainless steel appliances, granite counters, backsplash, undermount lighting & pot lights. Spacious den perfect as 2nd bedroom, home office, or dining area. Includes stacked laundry & locker. Exceptional building amenities with 24-hr concierge. Prime downtown location-steps to Union Station, Financial District, St. Lawrence Market & the Waterfront! (id:47351)
212 Cummer Avenue
Toronto, Ontario
Developers & Investors: Rare opportunity on a massive 67.5' x 325' lot in prime North York. Located on Cummer Ave, minutes from Finch Subway and the future subway extension. The house is fully renovated from top to bottom, featuring a new roof, windows, furnace, and AC. Follow the lead of neighboring properties (162,164,166,200 Cummer Ave), currently being redeveloped into 14 detached homes. Future development potential is immense.Future potential redevelopment plan attached. (id:47351)
3310 Stagecoach Road
Ottawa, Ontario
Approximately 200 acres of land, comprised of five parcels, is offered for sale immediately east of the growing Village of Osgoode. The property benefits from road access from both Osgoode Main Street and Stagecoach Road and features generally level terrain with no identified watercourse or floodplain constraints. The site may appeal to long-term land investors and developers. In the interim, the lands are actively farmed, helping to keep property taxes low, with additional limited income potential from an existing gravel pit operation. Surface aggregate remains on site and is primarily medium to ultra-fine sand. A summary assessment indicates that the remaining aggregate may not be economically viable to recover. Any future changes to licensing or land use would be subject to applicable approvals. (id:47351)
6 Sunset Place
Huron-Kinloss, Ontario
Discover the perfect canvas for your dream home or serene cottage at Sunset Place subdivision! This nearly half-acre building lot offers an exceptional picturesque setting. Enjoy the benefits of a cleared and partially wooded lot, combining both clarity and natural beauty. This spacious lot provides both open space and charming tree coverage for privacy. Just a short stroll away from the breathtaking sunsets of Lake Huron. You're all set to enjoy amazing views and tranquil evenings. There are two convenient access points to the beach that will make it easy to indulge in lakeside leisure & adventures. Located near the Point Clark Marina, you'll have quick access to boating & fishing activities, along with a friendly community vibe. Municipal water, hydro, and natural gas are available at the lot line. Septic system will be needed.The lot is zoned R1, ideal for residential development and comes with restrictive covenants that will help maintain the integrity and value of your investment. Sunset Place is conveniently situated just a 20 km drive to Kincardine and 40 km's to Bruce Power. Seize the opportunity to create your ideal living space in this stunning environment! Vendor will build the 2637 sqft spec in the photos, or build to suit. Call for more details. (id:47351)
152 Keelson Street
Welland, Ontario
Beautiful freehold town house in upper canals built by empire builder. Beautiful and spacious 3 BR unit. Master with full W/I closet and 4pc ensuite Bathroom . Main floor living and dining. Open concept modern Eat In kitchen and breakfast area with walkout to backyard. Close to all amenities. (id:47351)
402 - 19b West Street N
Kawartha Lakes, Ontario
Welcome to a refined lakeside retreat on Cameron Lake, ideally located in the heart of Fenelon Falls, affectionately known as the Jewel of the Kawartha's. Set on the fourth floor of a contemporary, 2023-built condominium, this beautifully designed two bedroom, two bathroom residence offers 1,017 square feet of thoughtfully curated living space that blends modern comfort with effortless waterfront living. Inside, the home showcases upscale finishes throughout, including wide-plank luxury vinyl flooring, a designer kitchen island topped with quartz counters, stainless steel appliances, and a calming neutral palette that complements the natural surroundings. The open-concept living and dining area is anchored by a sleek fireplace and flows seamlessly to a spacious private balcony, where tranquil water views create the perfect backdrop for morning coffee or evening relaxation overlooking the Trent Severn Waterway. The primary bedroom retreat features peaceful sunrise views, a spa-inspired ensuite with double sinks and a glass-enclosed shower, and a generous walk-in closet. The second bedroom is equally bright and versatile, ideal for guests, a home office, or a creative space. Added conveniences include in-suite laundry, a private storage locker, and underground parking, making everyday living both comfortable and secure. Residents enjoy an exceptional suite of resort-style amenities, including a modern clubhouse with fitness facilities, a party kitchen and lounge with fireplace, and a heated outdoor pool. Just steps from Lock 34 and the Victoria Rail Trail, the location invites year-round enjoyment with kayaking, boating, cycling, snowshoeing, and cross-country skiing at your doorstep. This lakefront condominium represents exceptional value in today's market and a rare opportunity to secure modern waterfront living with premium amenities, walkable conveniences, and timeless Kawartha charm. (id:47351)
