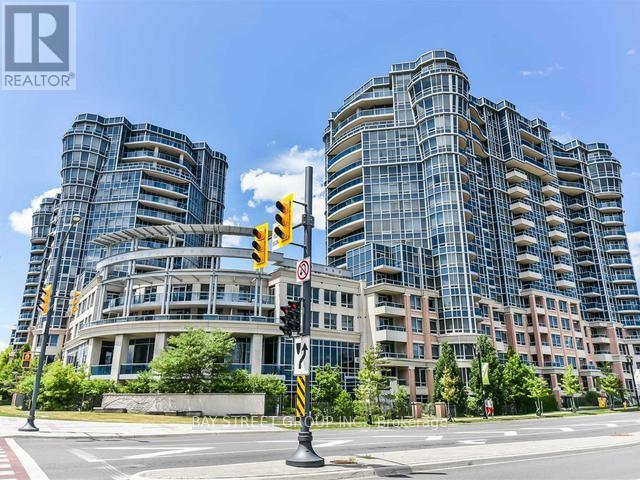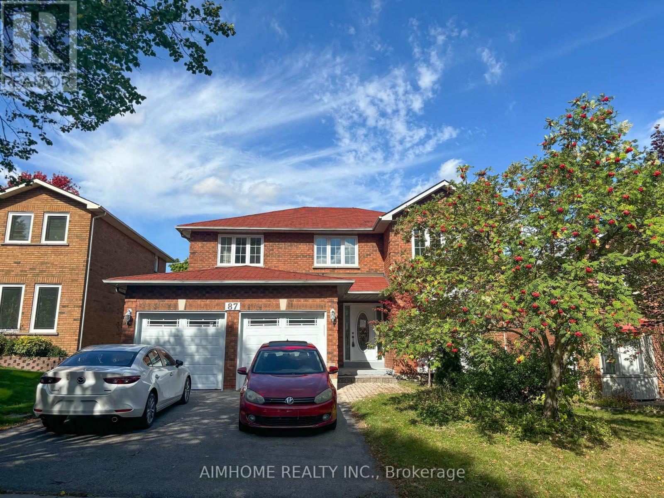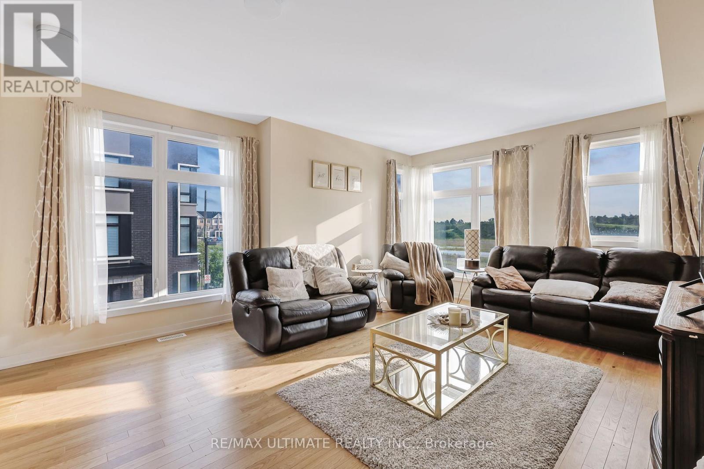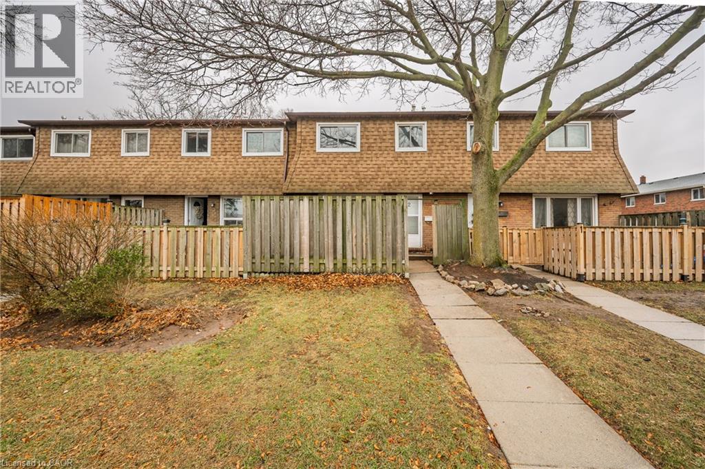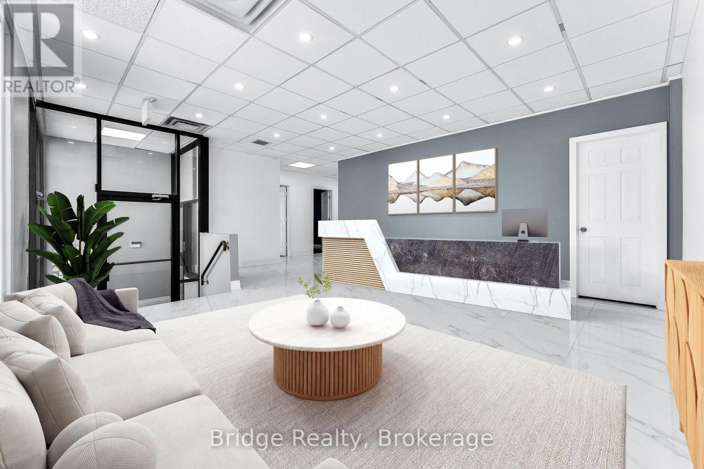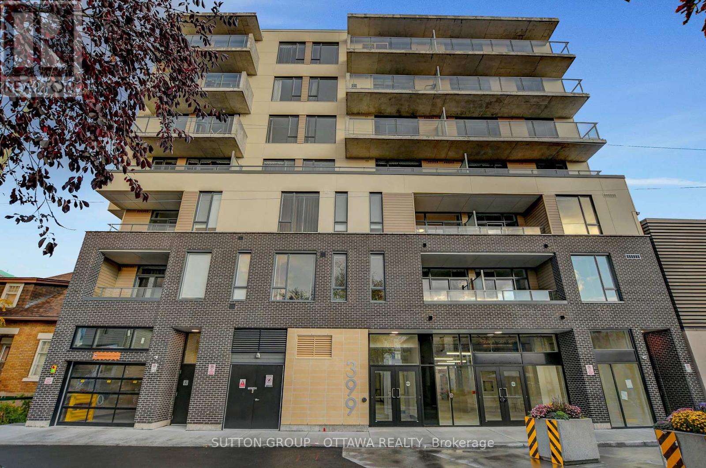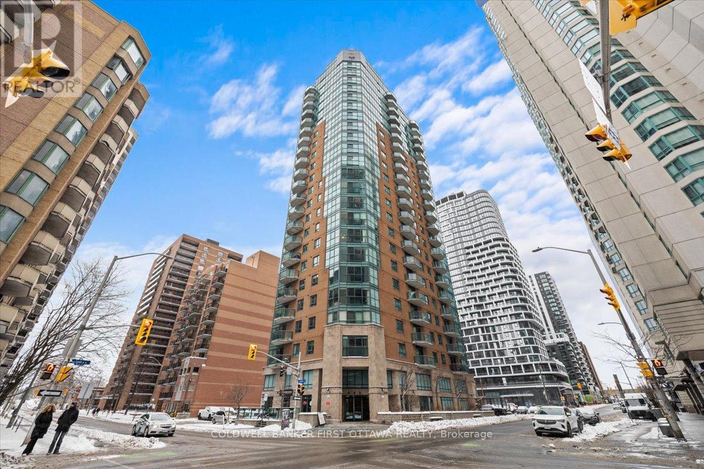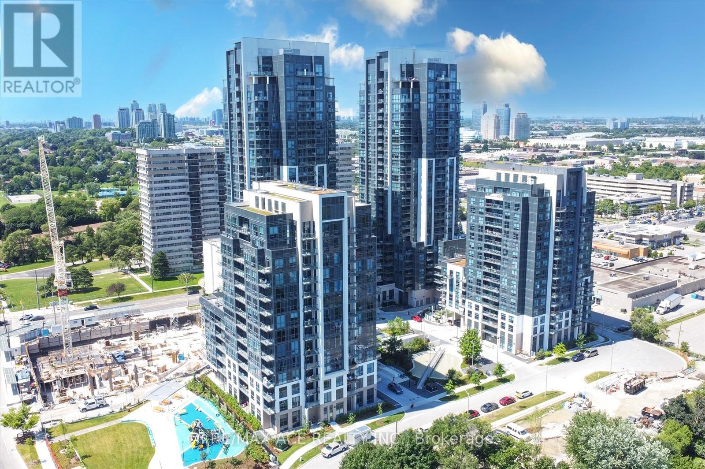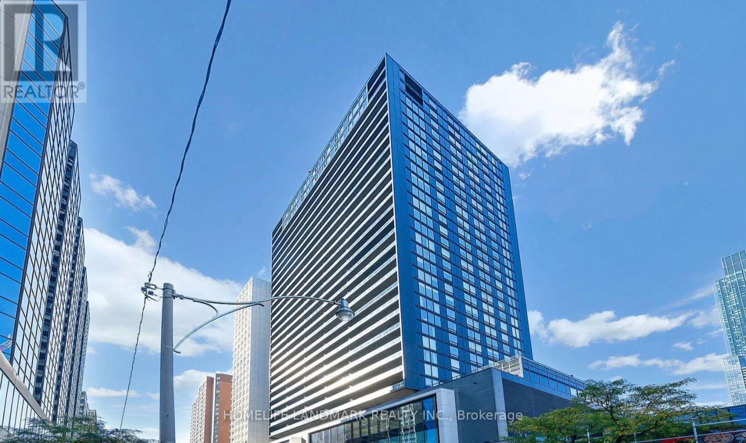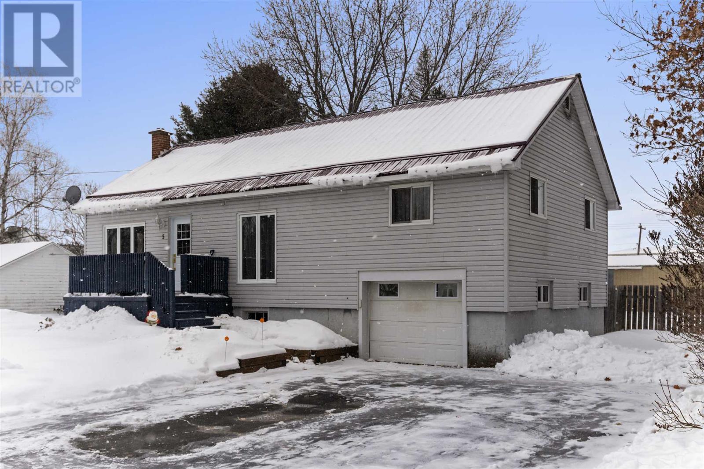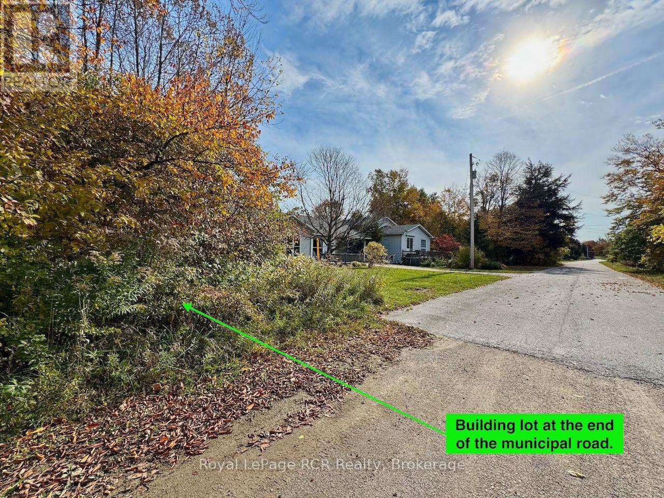687 - 23 Cox Boulevard
Markham, Ontario
High Demand Tridel Condo In The Heart Of Unionville. Lovely Large 645sqft One Bedroom Suite. Top Ranked Schools - Unionville High School, Coledale Public School And St. Justin School. Great Facilities: Indoor Swimming Pool,24 Hrs Concierge, Theatre, Billiard Room And Virtual Golf. Minutes To Highway 404 & 407. Close To First Markham Place, Markham Theatre & Markham Town Hall, Yrt Bus Stop. (id:47351)
87 Ballard Crescent
Newmarket, Ontario
What A Location! Beautiful Finished Walk-Out 2 Bdrm Bsmt Apt W /Private 12'X16' Deck. Large Eat-In Kit W /Granite Counter Top, Granite Backsplash, Crown Moulding, Undermount Lighting, Lots Of Pot Lights & W/O To Huge 2 Tier Deck. Hardwood Flrs Thru-Out. Lrg Fam Rm W/Gas Fplc. Close to Shopping Center, Supermarket, School, Public Transit and Hwy 404. Must Seen! (id:47351)
2632 Castlegate Crossing Drive
Pickering, Ontario
Beautiful 4-Bedroom End-Unit Townhome in Sought-After Duffin Heights, Welcome to this stunning 3-storey end-unit townhome by Madison Homes, offering approximately 2,014 sq. ft. of contemporary living space in a highly desirable, family-friendly community. Thoughtfully designed, this home features 3 spacious bedrooms plus a versatile main-floor room-ideal as a 4th bedroom, home office, or in-law suite.Enjoy a bright, open-concept layout enhanced by 9-foot ceilings, hardwood flooring, and an abundance of natural light. The modern kitchen is a showstopper, complete with a waterfall island, stainless steel appliances, and ample cabinetry, seamlessly flowing into the living and dining areas. Walk out to a large private deck, perfect for entertaining or relaxing outdoors.The primary suite offers a true retreat with a private balcony, walk-in closet with custom built-ins, and a spa-inspired ensuite featuring an upgraded double vanity. Additional highlights include direct garage access, convenient street-level entry, and an unfinished basement, providing a blank canvas for a home gym, recreation room, or additional living space.Ideally located steps to a plaza with shops, restaurants, gym, and transit, and close to schools, parks, GO Transit, with quick access to Highways 407 & 401, POTL includes snow removal and street maintenance. (id:47351)
165 Limeridge Road W Unit# 2
Hamilton, Ontario
Affordable opportunity on the Hamilton Mountain! This 2-bedroom, 2-full-bath condominium townhouse offers excellent value for first-time buyers, downsizers, or investors looking for a well-located property with minimal exterior maintenance. The main floor features a bright living and dining area with access to a private, fully fenced yard. The home is carpet-free throughout, with laminate flooring, and includes an updated kitchen counter and sink (within last 5 years), while the upper bathroom was refreshed within the past 10 years. The finished basement adds bonus living space with a rec room and a second full bathroom—ideal for guests, hobbies, or work-from-home needs. Includes fridge, stove, washer, dryer and one parking space. Conveniently located minutes to the LINC, shopping, transit, schools, and amenities. Priced at $385,000—one of the lowest-priced houses available on the Mountain. A great entry point into home ownership or investment. (id:47351)
290 Dundas Street
Woodstock, Ontario
Beautifully Renovated C5 Commercial Unit with Mixed-Use Zoning! This spacious 3487.50 sq. ft. main-floor unit offers multiple offices, a reception area, a common work area, a meeting room, a filing room, A rough in kitchenette two bathrooms, and two staircases leading to city-approved indoor 5 +legal parking. Over $300,000 has been invested in renovations, including five legal indoor parking spots equipped with two HRVs, a CO sensor, an automatic door opener, and a separate heated furnace. Additional upgrades include a new flat roof with warranty, a new furnace, a new garage door, updated flooring, fresh paint, and more. A fantastic opportunity for a versatile commercial space! (id:47351)
507 - 399 Winston Avenue
Ottawa, Ontario
Discover the perfect blend of style and convenience at Unit 507, 399 Winston Avenue. Ideally located just steps from premier shopping, acclaimed restaurants, public transit, LRT stations, and the picturesque Ottawa River, this address places you at the heart of vibrant urban living. Unit 507 is thoughtfully designed with contemporary finishes, including quartz countertops, stainless steel appliances, and in suite laundry for everyday comfort. The open concept layout features bright, inviting spaces enhanced by luxury vinyl flooring, nine foot ceilings, and premium details throughout. Enjoy a private balcony that extends your living space outdoors, while the well proportioned bedroom offers a large window, a walk in closet, and direct balcony access for added convenience. Residents of 399 Winston Avenue enjoy exclusive building amenities, including a rooftop terrace with stunning city views, a secure parcel room, and a keyless smart access system for modern convenience and peace of mind. Experience elevated city living with modern comfort, upscale design, and an unbeatable location at Unit 507, 399 Winston Avenue. (id:47351)
1401 - 445 Laurier Avenue W
Ottawa, Ontario
Welcome to this beautifully designed, open-concept condominium. Conveniently located two blocks from Lyon LRT Station, homeowners are minutes away from premier grocery shopping, Parliament Hill, Byward Market, vibrant restaurants and entertainment venues, as well as the future Ottawa Public Library and Ottawa's financial core. Floor-to-ceiling windows flood the living and dining areas with natural light, highlighting the sleek hardwood floors and open living design. The warm kitchen boasts a breakfast bar, granite countertops, and abundant cabinetry-perfect for culinary creativity and entertaining. Retreat to the spacious master bedroom featuring a walk-in closet and a luxurious 4-piece ensuite. A second generous bedroom with double closet offers flexibility for guests or a home office. Enjoy the convenience ofin-suite laundry, a 4-piece main bath with ceramic flooring, underground parking (P1 #7), and a private storage locker (level 2 #86). Building amenities also include bike storage, as well as a common/party room complete with kitchen, bathroom, and ample seating. (id:47351)
73 Bernard Avenue
Brampton, Ontario
Welcome to 73 Bernard Ave! Upgraded Freehold Townhome in a Prime Fletchers Creek Location! Discover this stunning 3-bedroom, 3-bathroom home offering 1,780 sq. ft. of thoughtfully designed living space, nestled in a highly sought-after family-friendly neighbourhood.The main level features a bright, open-concept layout with an inviting family and dining area, highlighted by pot lights and elegant finishes. The modern eat-in kitchen boasts granite countertops, stainless steel appliances, and a walkout to an expansive deck-perfect for morning coffee or entertaining guests-while enjoying peaceful park and green space views. Upstairs, unwind in the spacious primary suite complete with a walk-in closet and a 3-piece ensuite bath. Two additional bedrooms offer ample space and comfort for the entire family. The fully finished lower level provides exceptional versatility, featuring a bright recreation room with walkout to the backyard, and a secondary living area with a kitchenette-ideal for a home office, gym, playroom, or potential in-law suite. The large, fully fenced backyard offers privacy and plenty of room for outdoor enjoyment. This carpet-free, well maintained home is move-in ready, with nothing left to do but enjoy. Just minutes from Sheridan College, major highways 410, 407, 401, shopping, parks, and public transit it offers the perfect balance of comfort, functionality, and convenience. The walkout basement offers excellent potential as an in-law or rental suite, a fantastic opportunity for families or investors alike! (id:47351)
2606 - 20 Meadowglen Place
Toronto, Ontario
Welcome to ME 2 Condos ! Large Corner Suite! 2 bedrooms, 2 Full Washrooms Hardwood floor , High ceiling ft. Open concept Kitchen ,Granite Counters and Soft-close drawer , Parking & Locker. Great Location. Building Features Concierge, Gym, Party Room. Close to Centennial College Progress & Morningside Campuses, University of Toronto Scarborough Campus, Scarborough Town Centre, Pan Am Centre, Schools, Transit, 401, Lots of Shopping. (id:47351)
1612 - 20 Edward Street
Toronto, Ontario
Welcome to Panda Condo, Gorgeous 2Bedroom 1Bathroom Condo Conveniently Located On Yonge & Dundas, Laminate Floors Throughout. Modern Kitchen With Built-In Stainless Steel Appliances. Large Open Balcony, Over 600+ Sqft Total Living Spaces, One Locker Included, 24 Hour Concierge. Luxury Building Amenity Includes: Outdoor BBQ, Gym, Meeting Rooms, Steps To TMU Subway Station, PATH, T&T Supermarket, TTC, Eaton Centre, TMU, George Brown, Yonge-Dundas Square, Restaurant, Shops, St. Michaels Hospital & More! (id:47351)
5 Forest St
Iron Bridge, Ontario
Welcome home to this charming 3-bedroom, 1.5-bath home offering comfort and character. Thoughtfully laid out with separate bedroom spaces, this home provides a quiet retreat away from the main living areas- ideal for families and those working from home. The eat-in kitchen features an embossed tin looking ceiling, adding a unique focal point, while the separate dining room is perfect for hosting gatherings. Year round views from the sunroom, with direct access to the fenced in backyard. Many additional features include a full basement, attached garage and deer at your doorstep. Don’t miss out on this fantastic home in the sweet town of Iron Bridge. (id:47351)
35 Byron Street
Northern Bruce Peninsula, Ontario
Excellent building lot in quaint Village of Lion's Head, set on the shores of Georgian Bay - halfway between Wiarton & Tobermory. Walk to the sandy beach, marina - a stunning section of the Bruce Trail with 300ft high Niagara Escape views and world-class rock climbing! This building lot is in an area of newer homes and is located at the end of Byron St on the edge of town - offering excellent privacy, peace, quiet and beautiful country views of the large wood & field property across the road. Municipal water and hydro are near the lot property line. Lot size is 66ft x 148ft, and it is flat and level for ease of build. Property has a nice mix of mature trees. A short 5 min WALK to all amenities in LION'S HEAD including library, post office, shopping & dining, HOSPITAL w/24 EMERG, elementary / secondary school, MARINA w/boat slips and much more ... Lion's Head has an amazing year-round community spirit! Whether wanting to build a permanent home or a recreational getaway on the Bruce Peninsula, this lot in Lion's Head is a must see! (id:47351)
