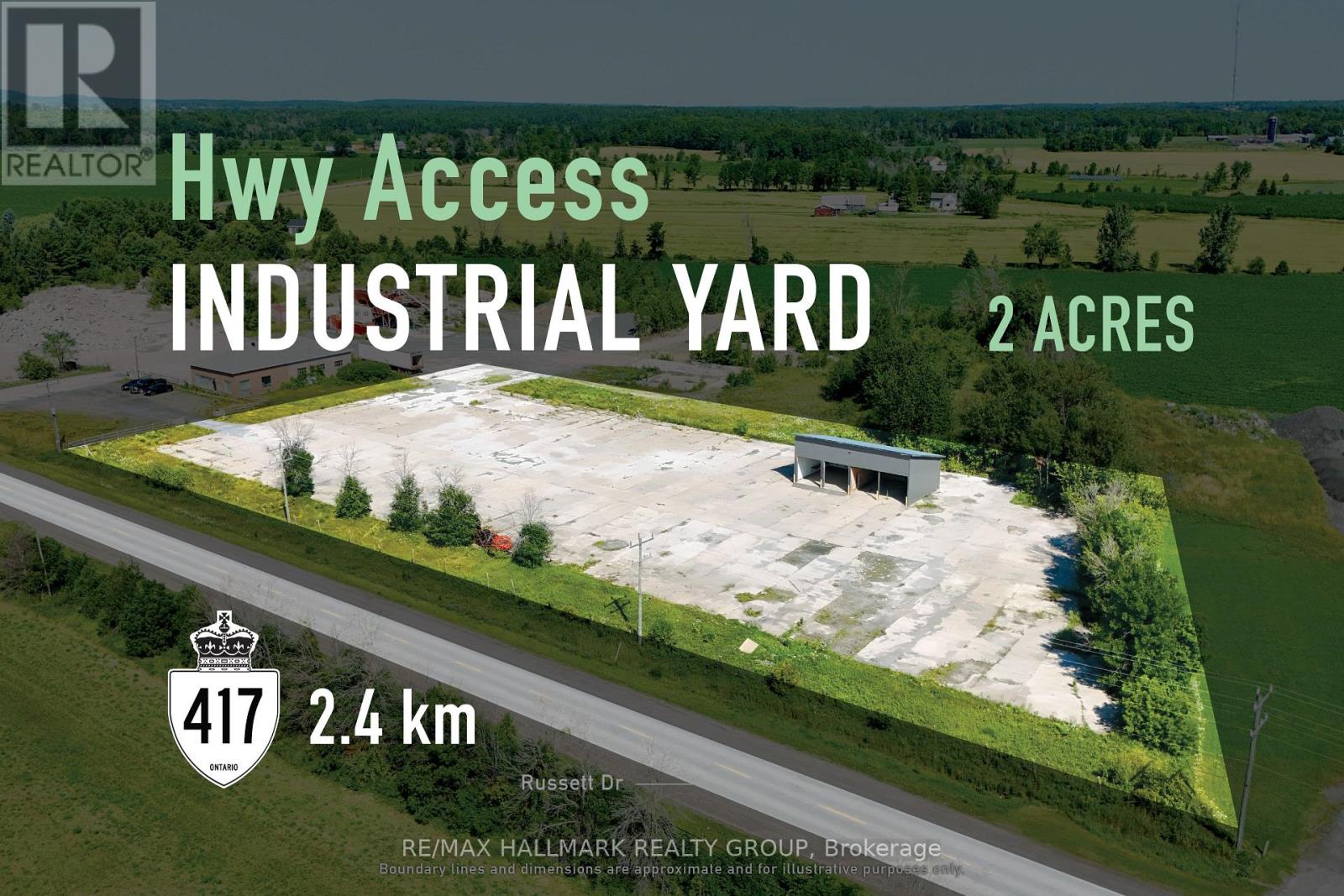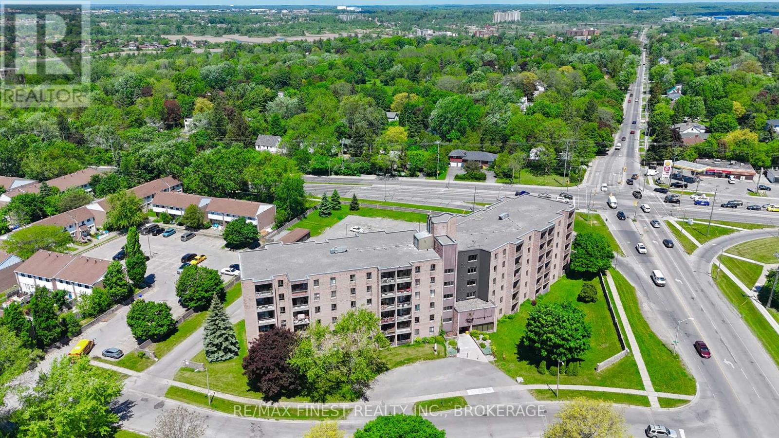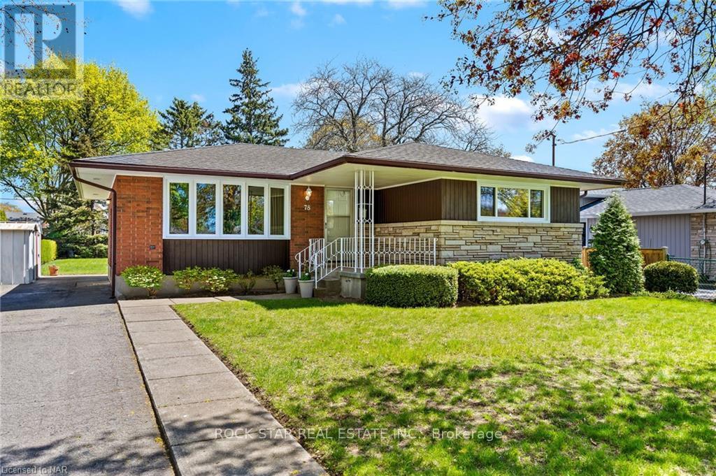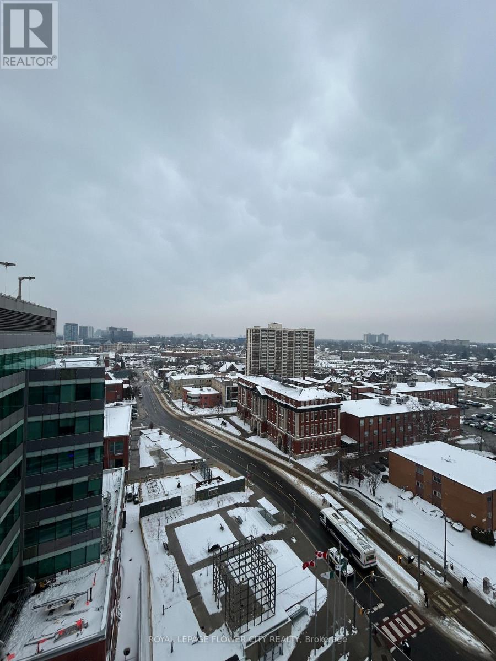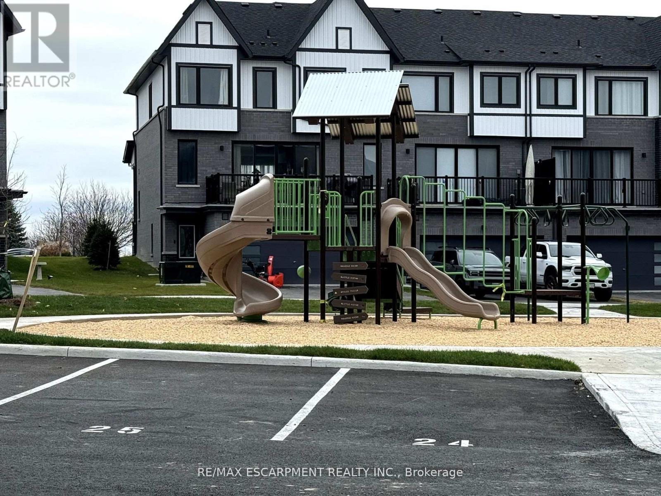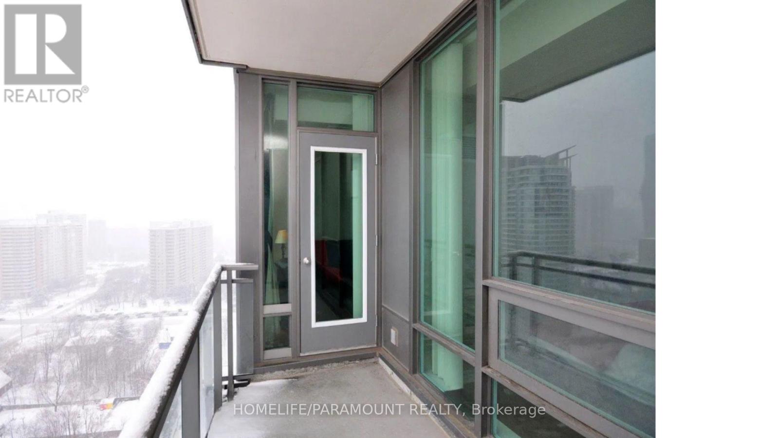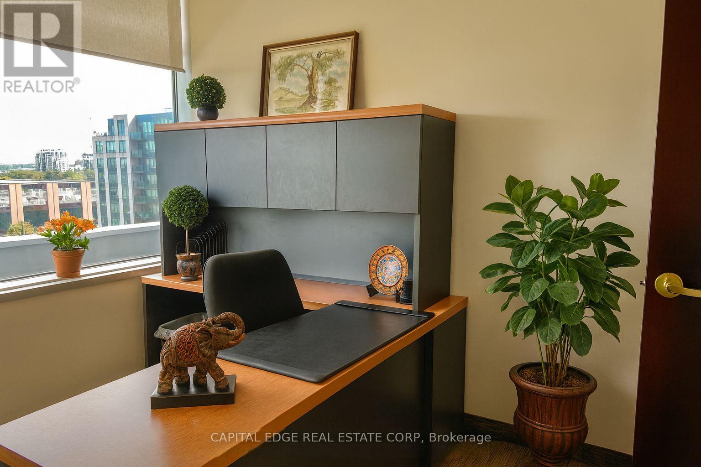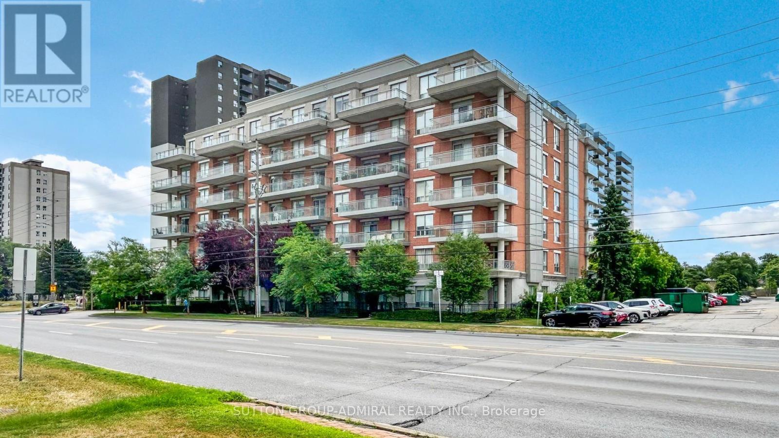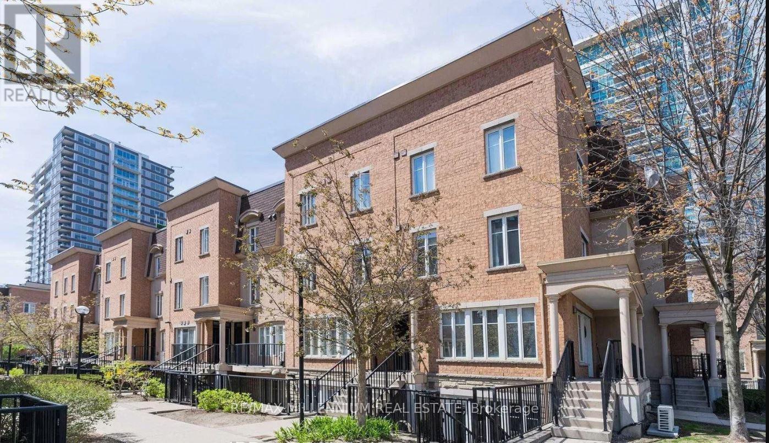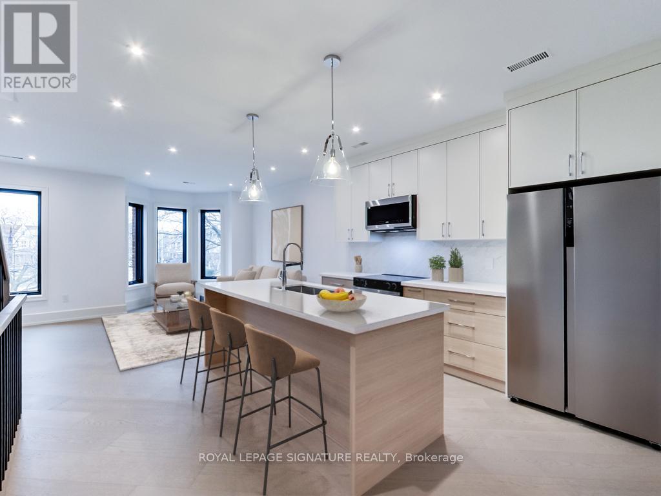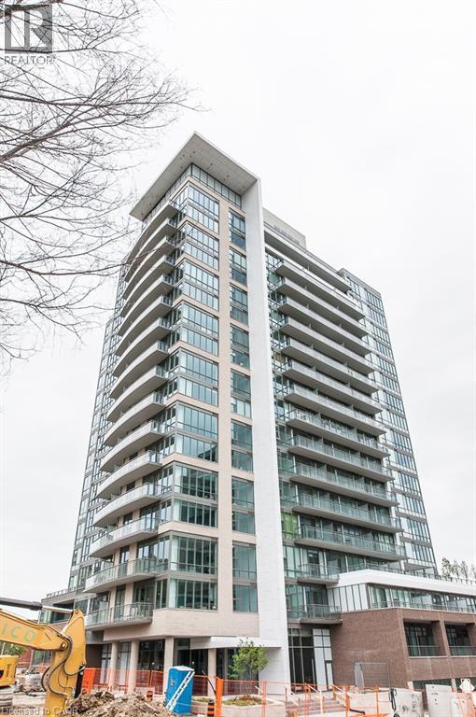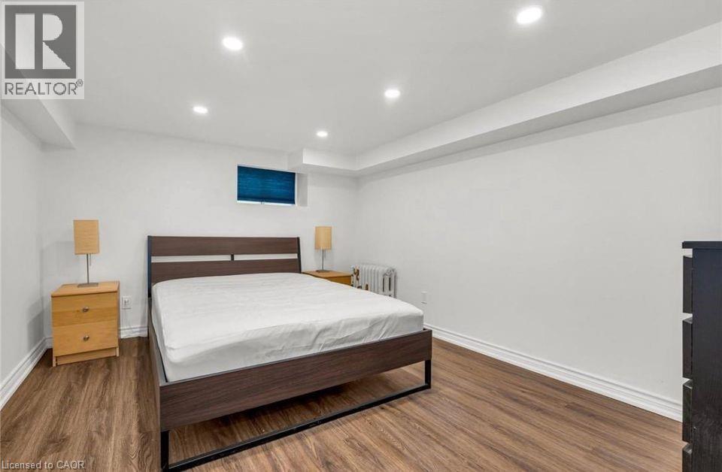482 Russett Drive
Mcnab/braeside, Ontario
FOR LEASE: Located at 482 Russett Dr in Arnprior's industrial corridor, this 2-acre light industrial parcel offers a mostly concrete yard, partial frontage fencing, and a 4-bay open garage structure (10ft x20ft bays, 10ft clear height). Hydro is available. Suited for outdoor storage, fleet parking, or contractor use. Immediate possession. Minutes from the Hwy417/17 junction with direct access to Ottawa and the Upper Ottawa Valley. Gross lease; utilities and ground maintenance are the tenants responsibility. (id:47351)
602 - 17 Eldon Hall Place
Kingston, Ontario
Central Location!! This Quiet, TOP FLOOR 2 bedroom condo with No Neighbours Above, North West facing balcony is ideally located on the main transit route just a few minutes from Downtown Kingston, Queen's University, St. Lawrence College, Lake Ontario Park and all west end amenities and features 2 spacious bedrooms, a 4pc bathroom with New Vanity, a white kitchen with New Fridge, New Stove, an open concept dining area leading into a large living room with patio door access to a beautiful balcony to enjoy the summer breeze and beautiful year-round sunsets. Laundry on each floor! Don't Miss Out! (id:47351)
Lower - 78 Leaside Drive
St. Catharines, Ontario
Brand New, Never Lived In Legal 2 bedroom Lower Unit located in a preferred North End neighbourhood on a quiet, tree-lined street. This newly constructed lower unit provides modern finishes and a clean, contemporary living space. Convenient access to public transit with bus stops just one block away. Enjoy an active lifestyle with walking and biking trails only km to the Welland Canal Parkway, 3 km to Malcolmson ECO Park, and 4 km to Sunset Beach on Lake Ontario. Quick access to Niagara-on-the-Lake and surrounding wine country. Close proximity to shopping and daily amenities within 2 km, including grocery stores, Shoppers Drug Mart, Walmart, Canadian Tire, banks, and more. Located in an excellent, established neighbourhood ideal for tenants seeking brand-new living in a mature community. (id:47351)
1211 - 85 Duke Street
Kitchener, Ontario
Beautiful One Bedroom Plus Den Condo In Downtown Kitchener, Open Concept Design, Exceptional Layout, Stunning Kitchen With S/S Appliances, Centre Island & Granite Countertops. W/0 To super big Balcony, Walking Distance To City Centre Lrt Station, Victoria Park, City Hall, The King St Corridor W/Restaurants, Shops, Kitchener Market, Via Rail, Express Lane To University Campus At Door Step. Comes with 1 Parking & 1 Locker. New Immigrants and students are welcome. (id:47351)
802 - 160 Densmore Road
Cobourg, Ontario
Beautiful Unit. Bungalow Style (all on one floor). Facing park. Featuring 2 Bed & 2 Bath & 1 Exclusive Parking. Close to all amenities, beach & parks. (id:47351)
1008 - 3525 Kariya Drive
Mississauga, Ontario
Welcome to Unit 1008 at 3525 Kariya Drive, in the heart of vibrant Mississauga! This stunning 2-bedroom plus den, 2 full bathroom condo offers an open-concept layout designed for modern urban living. Expansive windows fill every room with natural light, highlighting a spacious kitchen with granite countertops and stainless steel appliances, perfect for cooking and entertaining. The split-bedroom layout provides privacy, while the master bedroom features a luxurious ensuite and walk-in closet. The versatile den is ideal for a home office or study area. Residents enjoy an array of luxury building amenities, including a fitness center, indoor pool, sauna, party and game rooms, library, media room, guest suites, and 24/7 concierge and security. One dedicated parking spot and an owned locker are included for convenience. Situated just a short walk from Square One Shopping Centre, restaurants, parks, schools, and public transit, with easy access to major highways and steps from the upcoming Hurontario LRT, this unit offers unparalleled accessibility and lifestyle. Perfect for professionals, small families, or tenants seeking style, comfort, and convenience in a well-managed building with a strong community feel. Don't miss this exceptional opportunity to experience urban living at its finest in one of Mississauga's most sought-after condo communities! (id:47351)
515c - 3601 Highway 7 Road E
Markham, Ontario
Fully Furnished Professional Interior Office Within Shared Executive Space! Located In Prestigious Fully Furnished Professional Interior Office Within Shared Executive Space! Located In Prestigious Downtown Markham. This Office Has High End Luxury Details And Sound Proofing. Spacious Unit W/Large Windows. Suitable For Various Professional Uses. Potential For 2 Employees. Features A Shared Waiting Area, Fully Equipped Kitchenette, Storage Cabinets & More! Two Level Underground Parking With Free Parking For Tenants & Clients. Fully Renovated And Furnished Turn Key Office Space. Impress Your Clients With This High End Professional Facility! Class "A" Markham Building With Easy Access To 407/404/Viva. Close To Shops, Restaurants & Many Professional Offices. **EXTRAS** Rent Includes Free Wi-Fi Internet, AC/ Heating/Water/Electricity. Office Is Furnished With Desk, Office Chair, Upper/Lower Cabinets & Extra Chairs. Includes Heated Underground Parking, Private Lock On Office Door & Security System On Suite. (id:47351)
505 - 777 Steeles Avenue
Toronto, Ontario
Luxury 1+Den in Prime Uptown Toronto. Experience sophisticated city living in this bright and spacious suite featuring 9' ceilings, floor-to-ceiling windows, and a functional open-concept layout. The den can easily serve as a second bedroom or home office. Enjoy a large private balcony, granite countertops. Located in a quiet boutique building surrounded by Uptown Toronto's most vibrant neighborhoods- minutes to York University, Finch & Downsview Subway, transit at your door step, Major grocery stores, Shoppers, Banks shopping, cafés, restaurants, and top-rated schools.... You are very close to all amenities.. truly a place that shows to perfection! (id:47351)
837 - 46 Western Battery Road N
Toronto, Ontario
Located in the bustling core of Liberty Village, Unit #837 at 46 Western Battery Road delivers the perfect balance of style and functionality. This well-appointed townhouse boasts two spacious bedrooms, two full bathrooms, including a private four-piece ensuite and a dedicated dining space ideal for everyday living and entertaining. Thoughtful storage throughout the home adds to its livability. Residents will love the close proximity to an eclectic mix of amenities, such as trendy shops, local markets, diverse restaurants, vibrant bars, fitness centres, banks, and convenient grocery stores like Metro. Fitness lovers will appreciate having GoodLife Fitness just around the corner. For those who enjoy the outdoors, the vibrant King West district and picturesque lakefront trails are just minutes away. With easy access to both TTC and GO Transit, commuting is a breeze. Set within a dynamic and connected community, this unit offers an ideal lifestyle with direct links to downtown Toronto. (id:47351)
Upper - 357 Dovercourt Road
Toronto, Ontario
Welcome to 357 Dovercourt Road - a beautifully newly renovated upper-level residence offering approximately 1,600 sq ft of refined living across the upper two floors, featuring soaring ceiling heights ranging from 8 to 11 feet. This 4-bedroom, 2-bathroom home showcases high-end finishes throughout, including a designer kitchen with integrated appliances, wide-plank hardwood flooring, spa-inspired bathrooms, and thoughtful modern detailing. Enjoy the comfort and efficiency of your own private furnace, on-demand hot water system, and central air conditioning, along with the convenience of a dedicated laundry room. Seamless indoor-outdoor living is enhanced by a private balcony, ideal for entertaining or quiet evenings at home.Perfectly positioned in one of Toronto's most sought-after neighbourhoods, this home is located within the catchment area for Ossington Old Orchard School and just steps to the YMCA, the vibrant Ossington Strip, and iconic Trinity Bellwoods Park. Surrounded by top restaurants, cafés, boutiques, and transit, this is turnkey urban living at its finest. Be the first to live in this beautifully newly renovated residence. (id:47351)
85 Duke Street W Unit# 1604
Kitchener, Ontario
Move-in ready, this beautiful sub-penthouse suite offers 2 bedrooms and 2 bathrooms with an impressive 10-foot ceiling, 840 sq. ft. of interior living space, and an expansive 340 sq. ft. private balcony — perfect for professionals seeking comfort and urban living. The kitchen features upgraded cabinetry and finishes, and the spacious, functional layout is complemented by spectacular city views. Located in the heart of Downtown Kitchener, everything is just steps away — restaurants, cafés, shops, Kitchener Market, parks, schools, City Hall, and public transit. Included: Water & heat. Not Included: Hydro, Tenant insurance, Cable / Internet. Building Amenities: Front-desk concierge, Furnished outdoor patio with BBQ, Party room with kitchen, Media lounge with TV, Bicycle storage. Residents of 85 Duke St also enjoy access to the amenities at 55 Duke St, including: Fully equipped gym, Swim area, Yoga studio, Rooftop running track. Rental Requirements: No pets & no smoking, Rental application, Full credit report, Last 2 months’ pay stubs, Government-issued photo ID, Successful applicants will be required to submit a formal Agreement to Lease. (id:47351)
100 Dunsmure Road Unit# 3
Hamilton, Ontario
1 bedroom, 1 bathroom ALL INCLUSIVE lower unit. Situated in a tree lined neighbourhood, tenants can enjoy this quiet area while still being close to all amenities. Amply storage space within the unit, shared coin laundry. Landlord maintains lawn/garden and snow removal. Weekly cleaners for the shared common space. Tenant can enjoy laid back lifestyle and enjoy not having to worry about utilities, besides internet/cable. Street parking only. Available March 1st. (id:47351)
