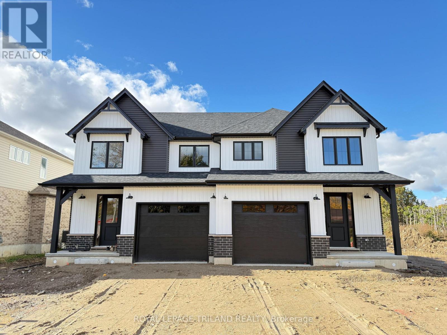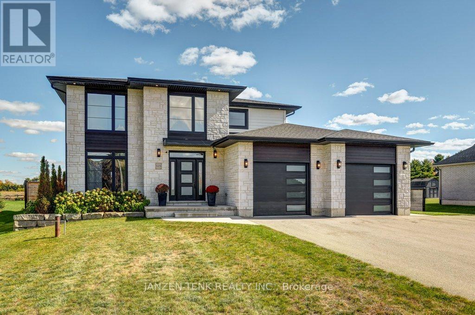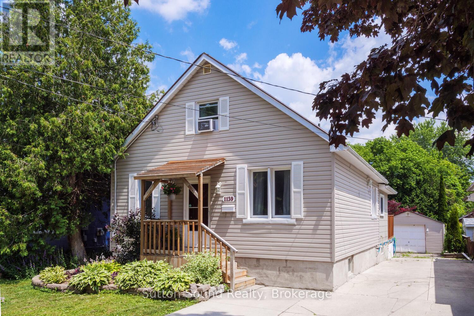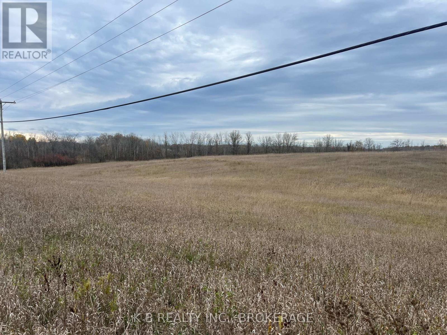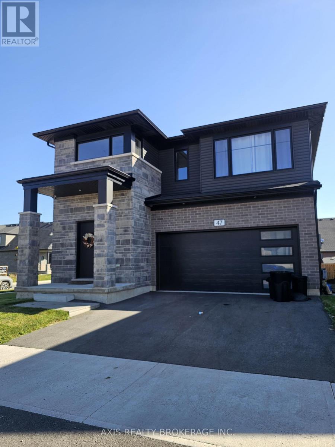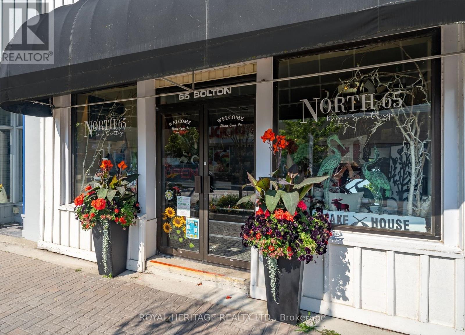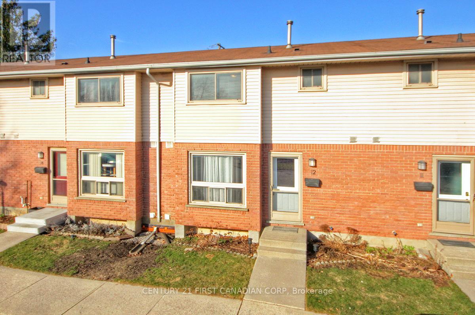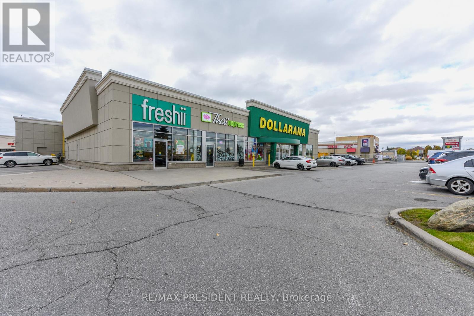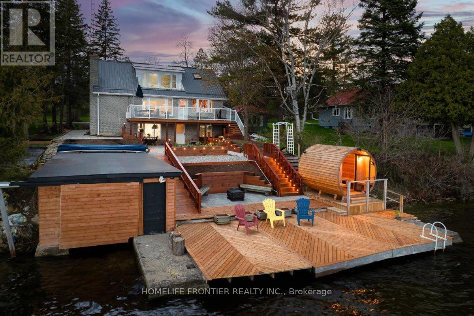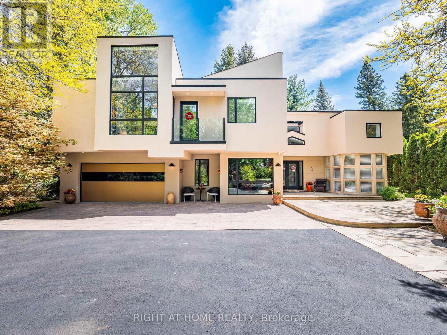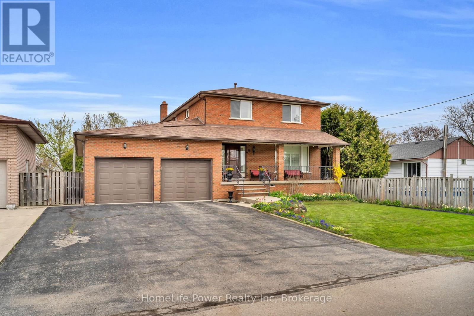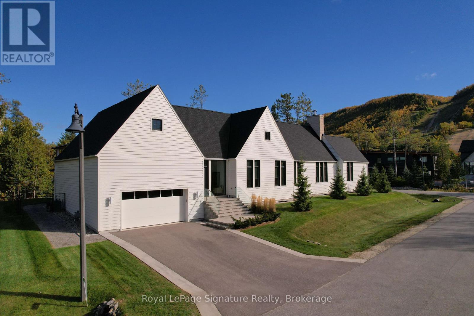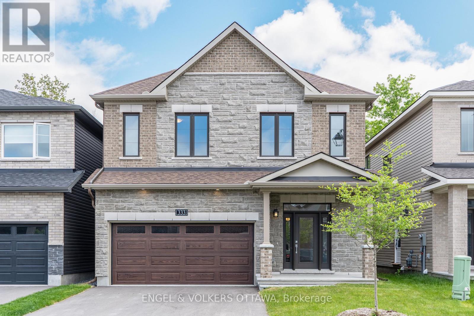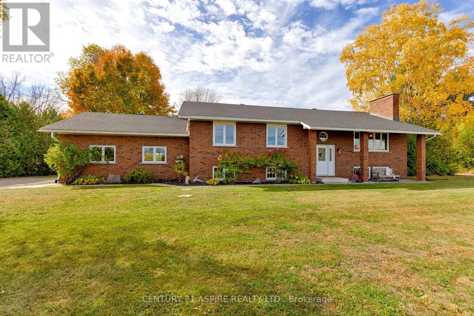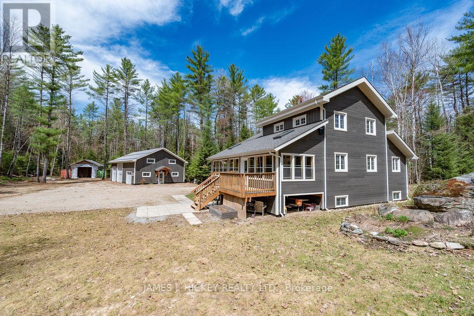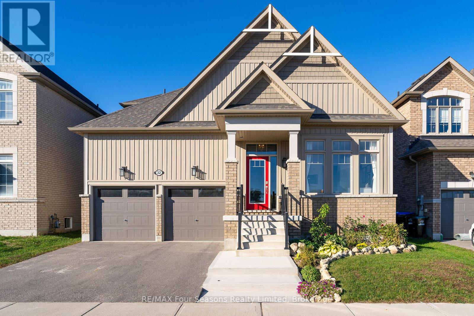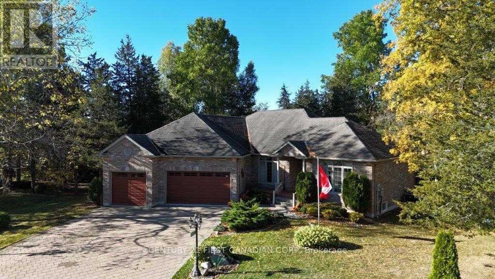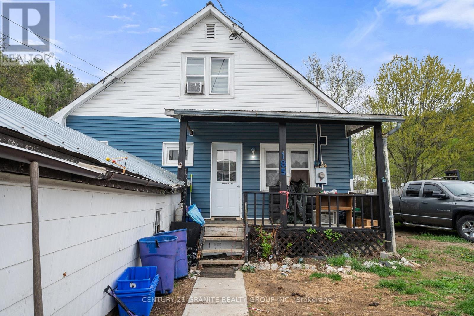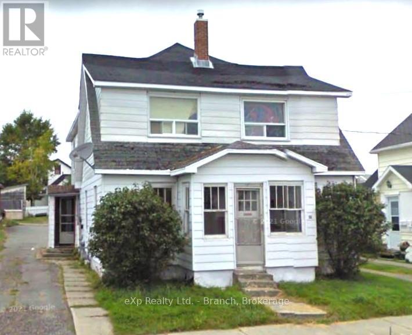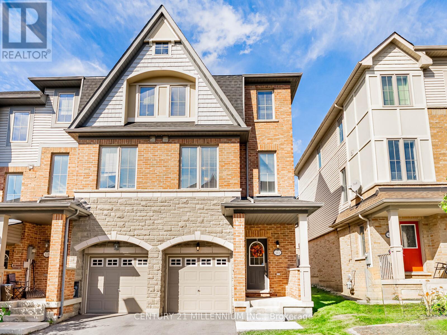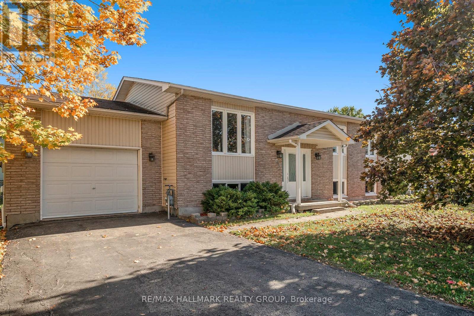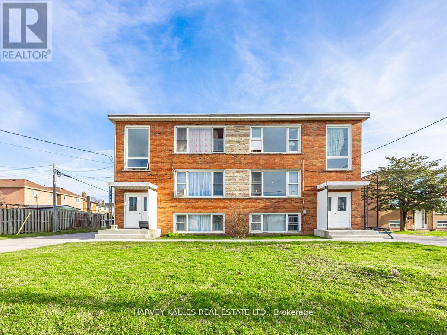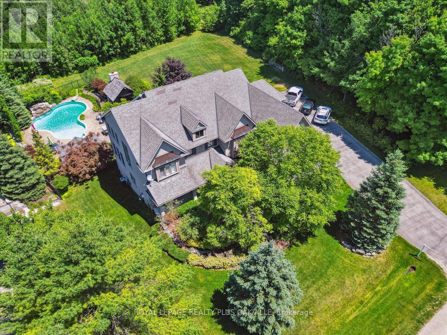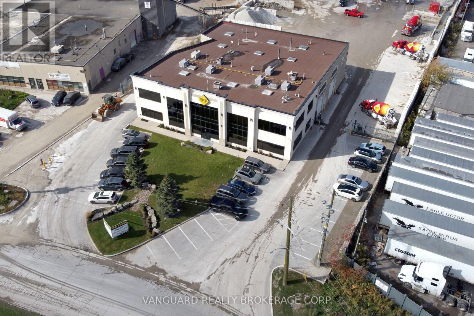3139 River Street
Brooke-Alvinston, Ontario
Exciting opportunity to own a brand-new luxury semi-detached home in the up-and-coming community of Brook-Alvinston, Ontario - just minutes to Watford, Strathroy, and Glencoe. Each home offers 1,860 sq. ft. above grade, featuring 4 spacious bedrooms and 2.5 bathrooms, designed with families, first-time buyers, and investors in mind. With a smart, open layout and quality finishes throughout, these homes provide exceptional value without compromising on style or space. Whether you're looking to enter the market, upsize for your family, or add to your investment portfolio, these homes deliver space, affordability, and potential in a growing community. Construction to be completed soon - secure your future home today! (id:47351)
8476 Imperial Road S
Malahide, Ontario
Welcome to this beautiful 4-bedroom, 3.5-bath custom home conveniently located just outside of Aylmer. You will immediately see the quality of this home with its exterior combination of stone work, brick and Hardie board, creating ageless curb appeal. Stepping inside, this home features a stunning kitchen, a walk-in pantry and prep area that seamlessly flows into the spacious living room, ideal for both everyday living and entertaining. The main floor also offers a separate formal dining room, a 2-pc bathroom and a dedicated office, perfect for remote work or a quiet study. Upstairs, you'll find four generous bedrooms, including a large primary suite, the convenience of bedroom-level laundry and a 4-pc main bathroom. The fully finished basement offers additional living space, featuring a rec room, custom bar area, home gym space, a 4-piece bathroom, storage room and a versatile bonus room that could serve as a 5th bedroom. Step outside to a backyard that will not disappoint. It features a heated in-ground pool, hot tub, 2-pc bath house, firepit area, a covered patio space and an outdoor kitchen area, while still offering a generous amount of green space. Additional highlights include a 2-car attached garage and a stand along storage shed. This home truly has much to offer - style, space, and exceptional outdoor living. Don't miss your chance to make it yours! (id:47351)
1139 4th Avenue W
Owen Sound, Ontario
Very well-maintained 4-bedroom, 1.5-bathroom home in the heart of Owen Sound, offering approximately 1,200 sq ft of comfortable living space. This charming home features a beautifully updated kitchen (2024), perfect for family meals and entertaining. The spacious family room flows directly onto the back deck, ideal for relaxing or hosting guests. Plus, enjoy an additional living room on the main level for even more space to gather. You'll find two bedrooms and a full bathroom on the main level, with two additional bedrooms and an updated 2-piece bathroom (2023) upstairs. The improvements continue in the basement, which has been spray-foamed and finished to create extra living space perfect for an office or an extra bedroom, plus a workshop. Outside, enjoy a double-wide driveway for ample parking, new siding (installed in 2020), garage shingles replaced in 2022, and beautifully landscaped grounds. Located just minutes from Kelso Beach, downtown shops, and local schools, this home offers convenience and lifestyle. Move-in ready and full of pride of ownership, this property is an excellent opportunity for families or anyone looking to settle into a welcoming Owen Sound neighbourhood. (id:47351)
6562 County 4 Road
Stone Mills, Ontario
7+ Acre Country Lot Just South of Tamworth. If you've been dreaming of a quiet spot in the country with room to spread out, this 7-acre lot on County Road 4 could be just what you're looking for. Located just south of the friendly Village of Tamworth, you're close to all the essentials - shops, schools, and local amenities - while still enjoying the peace and open space or rural living. There's plenty of room here to build your dream home and make the most of country life. Grow your own gardens, start a hobby farm, or plant a small orchard - there's space for it all. With over seven acres to work with, you'll have the freedom to create the property that fits your lifestyle. Conveniently located 20 minutes from Napanee and about 30 minutes to Kingston, this property offers the best of both worlds - a quiet country setting with easy access to town when you need it. Come see what rural living could look like on this beautiful stretch of land. (id:47351)
47 Samuel Avenue
Pelham, Ontario
Client RemarksBRAND NEW 4 bedroom detached 2-storey home in Fonthill's newest subdivision; Saffron Estates! Welcome to 47 Samuel Avenue, a modern home offering comfort, luxury and stunning curb appeal. Upon entering through the front doors you are greeted with 9 ft ceilings and a spacious and bright foyer. The living room is generous in size with attractive window openings and a pocket doors leading to the kitchen area. The kitchen features a 6 ft island, MDF cabinets and drawers, tiled backsplash and a sliding door walk out to rear deck. The main floor also offers a 2pc bathroom and mudroom to attached double garage. The 2nd level is home features 4 bedrooms, including a primary bedroom with 5pc en suite bath and two walk-in closets. The laundry facilities can also be found on the 2nd floor. Seprate Side entrance, large windows and a roughed-in bathroom is your perfect opportunity for rental income. 24 Hours Notice for showing. (id:47351)
65 Bolton Street
Kawartha Lakes, Ontario
Building, land and business for sale. Located at the crosswalk across from Foodland this Century Building is the home to North 65, a successful retail store for the past 26 years on the main level and a three bedroom apartment (separate entrance) on the second floor. High traffic area and plenty of walking traffic all year long. 1.5 hours from the GTA. Private paved parking for 8 with a detached double garage and laneway to Bolton Street. Excellent opportunity to start a new chapter in this Century building located at Busy crosswalk in Bobcaygeon Zoned C1. Bobcaygeon offers year round activities, Public beaches and boutique shopping. M/F w/2 piece powder, front retail space and rear storage with exit to 8 space paved parking and detached double garage. Property includes ownership of private laneway to Bolton Street. Lock 32, Beach park and Kawartha Dairy are all within walking distance. Roof-2014/Oil FA Furnace-2004. Financials available w/cond. APS. (id:47351)
12 - 75 Ansondale Road
London South, Ontario
Affordable 3-Bedroom 1.5-Bath Townhouse Condo with Private BBQ Back Area. Main Floor Includes Guest Bathroom, Kitchen with Access to Separate Dining Area, Living Room with Convenient Access to Exclusive BBQ Back Area. Second Level has 3 Nice Sized Bedrooms and 4 Piece Bathroom. Lower Level has Additional Rec Room Space, Utility Room / Laundry. Hot Water Tank is Owned. Brand New Carpet , and Fresh Paint. Ready to Go! Exclusive Parking Space is in Front of Townhouse. Lots of Additional Parking in the Complex. Located in a Prime Neighbourhood Close to Shopping, Transit, Schools, and Community Amenities (id:47351)
10048 Mclaughlin Road
Brampton, Ontario
An outstanding opportunity to own a well-established Freshii franchise in Brampton, ideally located in a busy retail plaza at the high-traffic intersection of McLaughlin Road and Bovaird Drive. This modern, open-concept commercial space features high ceilings, ample natural light, and a welcoming atmosphere, creating an ideal setting for a thriving health-focused business. As one of Canada's leading quick-service restaurant brands in the healthy food segment, Freshii offers comprehensive training and ongoing operational support (subject to franchisor approval), making this a seamless opportunity for a motivated, hands-on owner-operator. The business demonstrates strong sales and profit potential, supported by a prime lease at $6,591 per month (including TMI), with 7years remaining and two additional 5-year renewal options. With minimal staffing needs, ample plaza parking, and excellent visibility among other popular eateries, this location offers significant potential for continued growth. A perfect investment for entrepreneurs passionate about wellness, community, and business success. (id:47351)
6 Lakeview Park Road
Kawartha Lakes, Ontario
Stunning Lakefront Retreat with Breathtaking South-Facing Views of Sturgeon Lake! This exceptional 4-season home offers a rare chance to embrace the ultimate lakeside lifestyle, featuring panoramic south-facing views of the pristine waters of Sturgeon Lake. Enjoy these spectacular vistas from the spacious bedroom, living room, & kitchen, all designed to maximize natural light & showcase the surrounding beauty. Set on a beautifully landscaped lot, this home is a water lover's dream. It boasts a renovated wet slip boathouse for storage, a newly built sauna for relaxation, & a sprawling deck perfect for entertaining or unwinding while taking in the view. The seaweed-free, crystal-clear waterfront is ideal for swimming, boating, fishing, & water sports. The large dock offers ample space for gatherings or quiet moments, with incredible lake views in all directions. Just steps away, enjoy 2 nearby golf courses, snowmobile & ATV trails, & miles of boating along the Trent-Severn Waterway. Easy access to Lindsay, Fenelon Falls, & Bobcaygeon ensures convenience. Inside, the home impresses with a newly renovated 3-piece bath, a kitchen with sleek quartz countertops, center island, & open-concept living/dining area featuring a cozy wood-fire stove. The spacious primary bedroom has a luxurious 5-piece ensuite, while 3 additional lower-level bedrooms (1 with a fireplace) offer ample space for family & guests. Recent upgrades totaling over $200K include professional landscaping, utility ramp, indoor storage, & water filtration system. Dual heating (baseboard & heat pump) ensures comfort year-round. Thoughtful touches like a dog bathroom, underdeck ceiling with drainage, & a veggie garden with irrigation add even more appeal. Whether a full-time home or perfect cottage getaway, this incredible property offers everything you need for lakeside living. (id:47351)
1 Friars Lane
Toronto, Ontario
Discover This Hidden Gem Perfectly Situated In One Of The Most Central And Sought-After Areas Where Convenience Meets Tranquility. Tucked Away On A Quiet, Private Street Surrounded By Mature Trees, This Home Offers The Feeling Of Living In Your Own Private Park, Yet You Are Just Minutes From Everything. Enjoy The Best Of Both Worlds: Urban Convenience With Suburban Serenity.A Rare Opportunity To Lease A Custom-Built Home That Seamlessly Blends Architectural Sophistication (Property Designed By The Famous Architect Rocco Maragna), Privacy, And Resort-Style Living. Nestled On An Ultra-Private, Professionally Landscaped Court Lot This 7,500 Sqf. Living Space Estate Offers An Unparalleled Lifestyle In One Of The Citys Most Sought-After Enclaves.Surrounded By Mature Trees And Lush Gardens, The Exterior Showcases Premium Stucco (2024), Upgraded Windows (2020), Roof Shingles (2024),An Extra-Long Drive Leads To A Spacious Attached Double Garage Featuring Epoxy Flooring.The Backyard Is A True Oasis, Redefining An Outdoor Oversized Luxury Pool, A Tranquil Waterfall And An Award-Winning Gib-San Hot Tub. Entertain Effortlessly On Elegant Stone Patios With Low-Maintenance Artificial Turf And Two Built-In Gas BBQs (Lynx) Enhancing The Outdoor Experience.Inside, The Interior Is Finished To The Highest Standard With Custom Hardwood Floors, Oversized Porcelain Tiles Imported From Europe, Walnut Refined Elegance Meets Modern Comfort Italian Doors, A Striking Glass-Panel Staircase, Ambient Lighting And A Fully Monitored Security System. Grand Living Areas And Spa-Inspired Bathrooms Offer Exceptional Comfort, While The Upper Level Hosts Four Luxurious Bedrooms (Double Master Suites), An Elevator Conveniently Connects All Three Levels Ensuring Accessibility For Years To Come.The Original Bedroom On The First Level Is Currently Being Used As The Main Office. It's Located Near Top-Rated Schools And Just Minutes From The Prestigious St. Georges Golf And Country Club. (id:47351)
6 Leckie Avenue
Hamilton, Ontario
Incredible Opportunity in the Heart of the Stoney Creek Mountain! Welcome to this lovingly maintained and spacious 4-bedroom family home, nestled in a highly sought-after neighbourhood in Stoney Creek. Owned by just its second family, this solidly built home offers over 2,900 square feet of above-grade living space and blends comfort, functionality, and long-term potential. From the moment you arrive, you'll notice the pride of ownership. Step inside to find a welcoming foyer and large principal rooms, perfect for both everyday living and entertaining. The formal living and dining rooms offer elegant spaces for hosting, while the heart of the home is the sunken family room - oversized and full of character cozy wood burning fireplace that adds warmth and charm. California shutters on main floor elevate the aesthetic and provide practical light control and privacy. The eat-in kitchen provides ample counter space and cabinetry, the beautiful backyard ideal for summer BBQs. Upstairs, four generously sized bedrooms offer space for a growing family, guest rooms, or a home office setup. The partially finished basement is brimming with potential. With two separate entrances one from the garage/side of the house & one from the back of the home its ideal for a fully self-contained in-law suite to accommodate extended family. The double car garage is a standout feature measuring an impressive 23 ft deep and 11 ft high. Whether you need to park oversized vehicles, a boat, or store recreational toys you'll appreciate the versatility it offers. Located in a family-friendly neighbourhood close to excellent schools, parks, conservation areas, shopping, restaurants, and major commuter routes, this home truly has it all. Its rare to find a property offering such a perfect blend of space, location, and potential. Don't miss your chance to own a home in one of Stoney Creeks most desirable communities. This well-built gem is waiting for the next family to make it their own! (id:47351)
101 Deer Lane
Blue Mountains, Ontario
Nestled in the exclusive Peaks Bay community, this stunning modern bungalow offers over 5,000 square feet of finished living space, thoughtfully designed for comfort, style, and connection to nature. This custom-built home reflects craftsmanship and quality in every detail - from vaulted ceilings and Restoration Hardware fixtures to the warmth of wide-plank hardwood floors and a double-sided limestone fireplace that anchors the heart of the home.The open-concept kitchen, dining, and great room flow effortlessly onto an expansive 1,200-square-foot deck - perfect for entertaining after a day on the slopes or relaxing by the saltwater pool on a summer afternoon. The custom kitchen features Hanstone quartz surfaces, JennAir appliances, a walk-in pantry, and a servery with a wine fridge, making it ideal for gatherings with family and friends. The primary suite is a true sanctuary with a spa-like ensuite, his-and-hers showers, and a freestanding tub. Three additional bedrooms, an office with floor-to-ceiling windows, and a finished lower level with a gym and full bath provide space for everyone to unwind. Set on a beautifully landscaped lot between the mountains and the bay, this home captures the essence of the Blue Mountains lifestyle. Walk or bike to the crystal-clear shores of Georgian Bay, enjoy skiing at nearby Georgian Peaks, Alpine, Craigleith, and Blue Mountain resorts, or explore the area's hiking and cycling trails right from your door. Whether you're hosting après-ski evenings by the fire or quiet mornings with coffee on the deck, 101 Deer Lane is the perfect place to call home. (id:47351)
333 Elsie Macgill Walk
Ottawa, Ontario
This beautiful Minto Waverly model is located in the sought-after Brookline community of Kanata.Featuring 5 bedrooms and 3 full bathrooms, this spacious layout includes an optional main floor guest suite ideal for multi generational living or a private home office.The open-concept main floor showcases a bright great room with a fireplace and large windows. The backyard is overlooking green space which provides you with no rear neighbours offering peace and privacy. Upstairs, you'll find four well-proportioned bedrooms, upgraded 9-foot ceilings, and a luxurious primary suite with a full ensuite bath.Thoughtful upgrades throughout enhance functionality and comfort including all appliances and eavestroughs already installed. Located close to top-rated schools, tech campuses, parks, and everyday amenities, this move-in-ready home offers the perfect balance of space, location, and modern design. (id:47351)
75 Pembroke Street
Whitewater Region, Ontario
Where Home Meets Opportunity! Set on 1.6 acres, this all-brick bungalow blends timeless style with the freedom to live, work, and play all in one inviting space. Step inside and feel natural light pour through large windows, brightening every corner of the open-concept main floor. The kitchen, with its solid wood cabinetry, new cooktop, and built-in oven, flows effortlessly into the dining and living areas-perfect for gathering with family or entertaining friends. From the dining area, step out the patio door to your private backyard, ideal for morning coffee or unwinding at day's end. Three bedrooms and one and a half baths, along with main floor laundry, make everyday living simple and efficient. The lower level is designed for relaxation and creativity. The family room, complete with a freestanding gas fireplace and built-in wet bar, offers a cozy space for movies or evenings with friends. Convenient access from the garage keeps the main floor clutter-free. Beyond this, a versatile bonus room with double garden doors leading outside provides endless possibilities, a games area, hobby space, or retreat for car or motorcycle enthusiasts. Outside, the property continues to impress. A 5-bay garage, with one bay finished and heated, offers exceptional space for vehicles, tools, or creative projects. The remaining bays provide excellent dry storage and potential for further finishing. Behind it, a secondary outbuilding offers even more room for large item storage ideal for an RV, equipment, or workshop expansion. With General Commercial zoning, this property opens the door to endless possibilities: a home based business, hobby shop, or studio, all without sacrificing the peace and space of country living. It's the kind of property that lets your family grow, your work thrive, and your dreams expand all in one address. Because here, you're not just finding a home... you're finding room to live the life you've been building. (id:47351)
313 Meilleur's Road
Laurentian Hills, Ontario
This SPECTACULAR 3-Bedroom 2175 sq. ft family home offers custom quality at every turn. Features include main floor entrance to an inviting front foyer, living room boats cathedral ceiling with large timber framing highlighting the excellent craftmanship, gleaming custom kitchen, 2 bedrooms, 2 baths and main floor laundry. Second level offers a spacious primary bedroom with 3pc. ensuite and large loft lounging area. There is a full partially finished basement with loads of potential, a beautiful 36'4" x 11'8" 3-season room off the back door which is ideal for those large family gatherings. Fabulous 3 car garage (53' x 31'6") with 16ft ceiling, in-floor propane heat, plus workshop area with second floor storage, plus additional large storage shed with 2 shipping containers attached. All this and more on a beautiful 19.7 acre wooded Lot just minutes to Town and the main snowmobile trails and miles of ATV trails. Don't miss it, call today! Minimum 24hr irrevocable required on all Offers. (id:47351)
32 Dey Drive
Collingwood, Ontario
Prime Location! A 2 minute walk to Admiral Collingwood Public School and across from the newly designed, under construction Wilson-Sheffield Community Park with a full size basketball court, 3 tennis courts, 6 pickleball courts, a playground, gazebo and trails. This 4-bedroom, 3-bathroom, 2-storey home offers an exceptional family lifestyle in a desirable neighbourhood. The main floor features a primary bedroom with a private 5-piece ensuite, a second bedroom with a 4-piece semi-ensuite bath, and an inviting great room with vaulted ceilings that creates a bright and open living space. The upper level includes a spacious loft, two large bedrooms, and a 4-piece bathroom with a separate WC bath/toilet area. Offering 1,926 sq' of finished living space plus a large unfinished basement with plenty of potential for future development. The exterior includes a large fully fenced backyard with a maintenance-free patio, perfect for outdoor entertaining, and a welcoming front porch overlooking the park. An outstanding family home in an excellent location-close to schools, shopping, skiing, hiking trails, dog park and the waterfront-all just a short drive away. (id:47351)
10145 Merrywood Drive
Lambton Shores, Ontario
Experience the height of elegance and craftsmanship in this stunning 4,689 sq. ft. executive home, perfectly situated in an exclusive private neighborhood. Designed for those who appreciate both sophistication and function, this residence showcases exceptional quality, modern comfort, and timeless design throughout.A locking block driveway with parking for up to nine vehicles leads to a triple car garage, setting the tone for the grandeur within. Step through the impressive front entrance into a bright, open-concept main floor featuring 10-foot ceilings, extra-wide hallways, and elegant architectural details at every turn.The living room is an entertainer's dream with its coffered ceiling and gas insert fireplace, seamlessly connecting to the gourmet kitchen bathed in natural light. The kitchen features a center island with breakfast bar, vallis and crown lighting accenting the custom cabinetry, and a design that beautifully balances form and function.This home offers 2 spacious bedrooms, including a luxurious primary suite complete with a bedroom-sized walk-in closet - a true dressing retreat with endless possibilities for customization.The lower level adds even more versatility with a fully finished, functional beauty salon, ideal for a home business or conversion to additional living or recreation space.A tiled front porch, smart thermostat, and premium finishes throughout enhance this property's blend of modern innovation and classic luxury.This extraordinary home delivers the ultimate in privacy, prestige, and comfort - a rare opportunity in one of the area's most coveted enclaves.Upgrades include smart thermostat, 22 kilowatt back up generator(2023), furnace and AC unit(2024), extra gravel under foundation, double Big O drainage tile, new tiled porch. This property can be bought with the vacant builders lot located right next door. (id:47351)
185 Hastings Street N
Bancroft, Ontario
Charming 3 bedroom home in the Heart of Bancroft. This cozy 1.5 storey, 3-bedroom, 1-bathroom home is perfectly tucked back from the main street while keeping you within walking distance to downtown Bancroft. Inside the main living areas have been freshly repainted, giving the home a bright, welcoming feel. You'll find a full basement, spacious fenced yard and front covered porch. The property is serviced by a private dug well and septic system, providing simple, self-sufficient living right in town. With a strong rental history, this property makes an excellent investment opportunity or a great starter home for those who want to enjoy Bancroft's small-town charm with all amenities close by. A comfortable home, a great location, and a solid investment-all in one! Being sold as is. (id:47351)
51 Hudson Bay Avenue
Kirkland Lake, Ontario
4-plex fully rented with gross yearly income of $27,120. 1 bachelor, 3-2 bedroom units. Property management in place. (id:47351)
111 Cedar Lake Crescent
Brampton, Ontario
You found it! A cozy single-family home available for the price of a condo! Ready for move up buyers looking for more space! Three storey traditional end unit townhome with lots of windows and approximately 2100 square feet of space. Located at the border of Mississauga with easy access to Highways 401, 410 and 407. Enjoy making delicious dinners in this large kitchen and eat in dining area. Get ready to host the holidays in a large living room with decorations by the fireplace. A separate family room on the ground floor leads to an enclosed backyard perfect for entertaining and safe for kids & pets to play! No need to worry about lawn cutting, doors, windows, roofs and driveways as they are covered in low maintenance fees! Furniture is available for purchase. (id:47351)
849 Laval Street
Casselman, Ontario
Located in a quiet, family-friendly neighbourhood in Casselman and sitting on a 72 x100 lot, this well-maintained high-ranch offers a practical and comfortable layout. The main level features an open-concept living space with hardwood floors and a bright kitchen with ample storage, stainless steel appliances which include a new Induction Range & Hood fan. The dining area opens to the back deck, ideal for everyday use.The main level also includes 3 Bedrooms and a full Bathroom with access to the primary Bedroom. All countertops are finished in granite .The lower level offers a large recreation room, a spacious fourth bedroom currently divided for use as a bedroom and/or office, a second full bathroom with laundry, and additional storage space. The backyard is fully fenced and provides plenty of room for outdoor activities. Playground a few steps away and also access to the Nation River down the street. Minutes away from Local restaurants, groceries, gas stations & Quick access to Hwy 417. Only 40 Minutes from Ottawa! (id:47351)
561-563 Danforth Road
Toronto, Ontario
Outstanding investment opportunity in a high -demand Scarborough location. Large Purpose-built 6 plex on a wide double driveway lot. Offering 4 spacious 2-bedroom suites and two bright 1-bedroom units. over 6,300 sq ft in total including basement (Source: Floorplans). Separately metered for hydro with two high-efficiency furnaces, ample surface parking, and strong rental upside. Close to transit, shopping, and future growth corridors. Ideal for investors or owner-operators seeking sold income with long-term appreciation potential. New front and side entry doors, new roof. Financials and floor plans are on attachments. Tenants to be assumed, no vacant possession (id:47351)
11365 Taylor Court
Milton, Ontario
Beautifully designed executive home offering over 5,700 sq ft of finished living space on a quiet court, with exceptional privacy and stunning treed views. The spacious main floor features an entertainers gourmet kitchen with full fridge and freezer, 48-inch range, hidden coffee bar, and an oversized island with seating for six+. The kitchen opens to the eat-in area and living room with hand picked stone fireplace, plus a formal dining room that seats 16+. Main-floor laundry and a convenient three-car garage with large driveway parking for approximately 8 cars. Upstairs you'll find five generous bedrooms and three full baths, including a luxurious primary suite with oversized ensuite, two walk-in closets, and a private exercise room. A second bedroom with its own ensuite is perfect for guests or family. The finished walk-out basement is designed for entertaining, with a full bar, pool table area, dance room, bathroom, and plenty of storage. Step outside to your backyard oasis featuring a sparkling pool with waterfall, diving rock, and fountains. Enjoy both a dedicated pool house and a separate outdoor living room with stone fireplace and cedar shake roof. Host gatherings at the built-in poolside barbecue and bar area, all surrounded by mature trees for ultimate seclusion. Natural gas is at the property rare for country living! (id:47351)
1c - 8 Cadetta Road
Brampton, Ontario
Rarely available, this stunning office space offers a variety of permitted uses. Prime location with easy access to major highways. Professionally managed. No Outside Storage Available. (id:47351)
