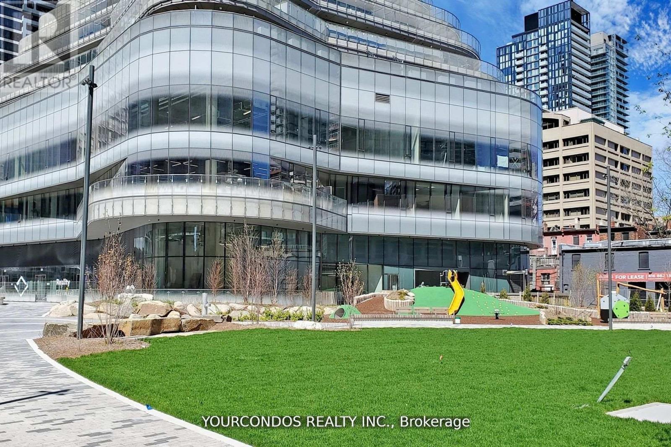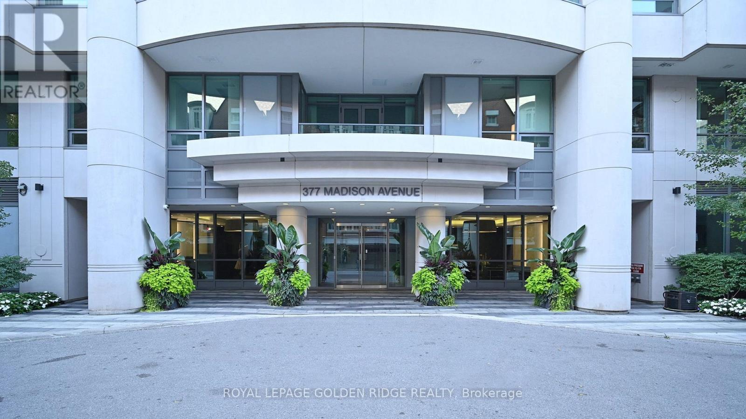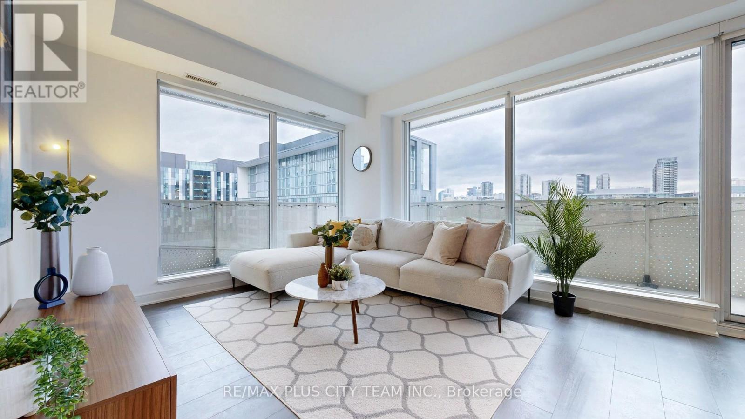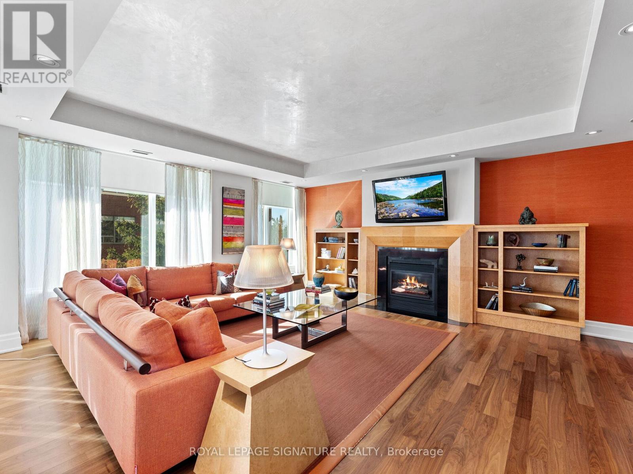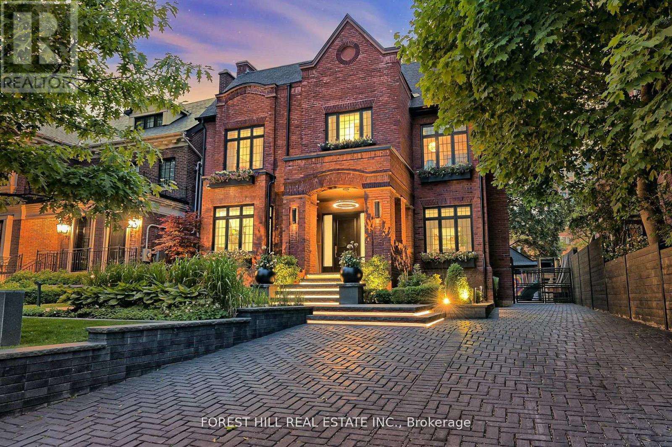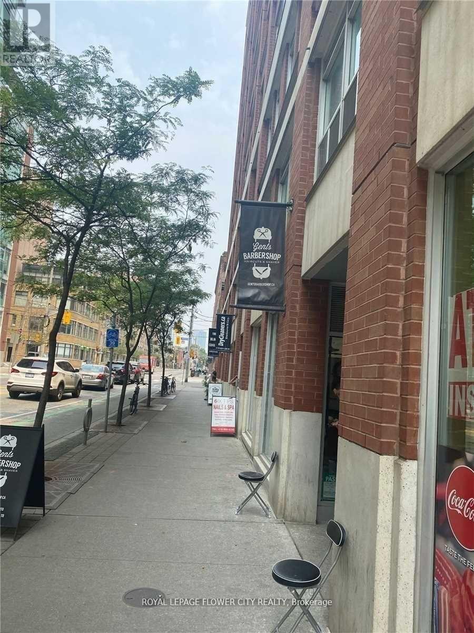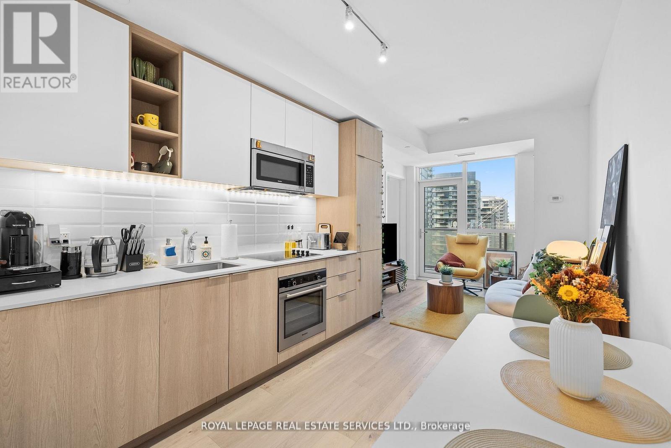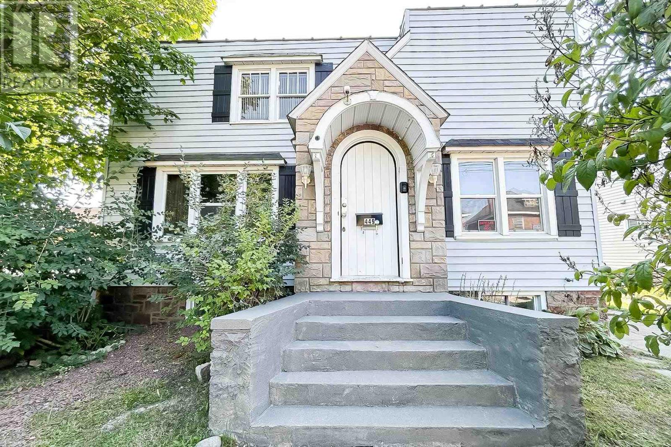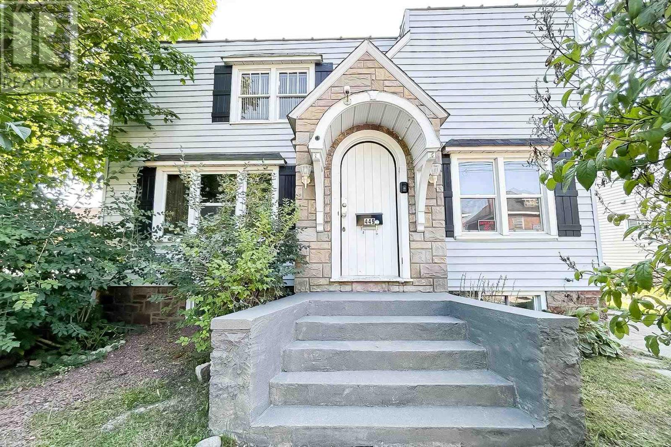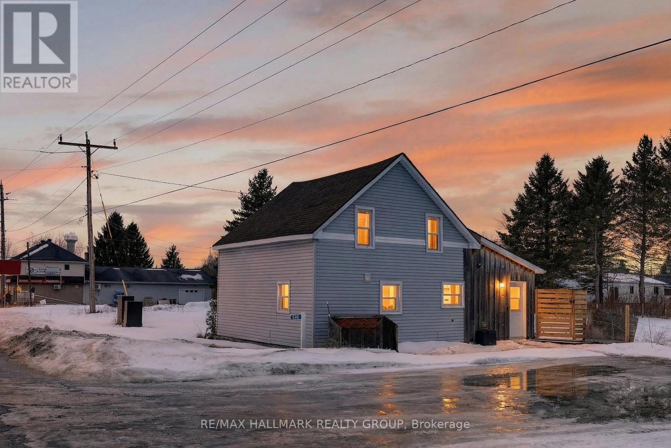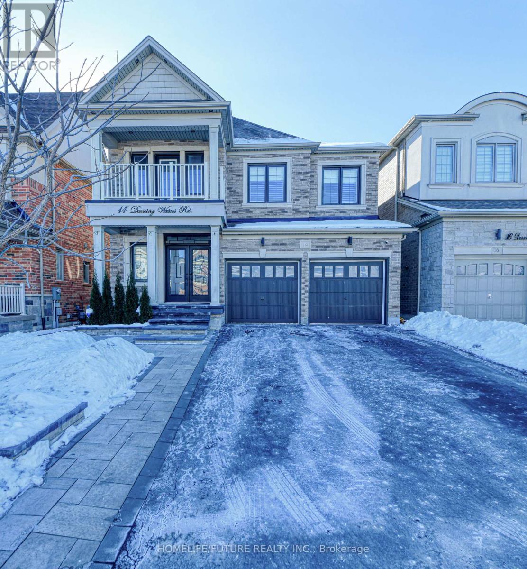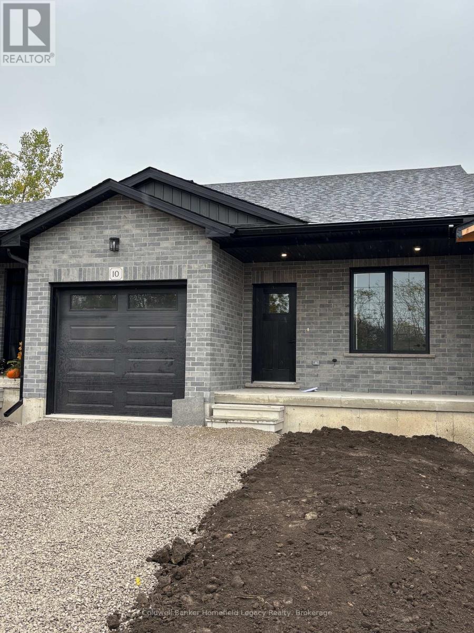912 - 11 Wellesley Street W
Toronto, Ontario
Luxury Condos At 11 Wellesley On The Park At The Heart Of Downtown Toronto Near Yonge & Wellesley. Functional And Efficient Studio Layout With Laminate Flooring Throughout And Floor To Ceiling Windows. Modern Kitchen With Built-In Appliances, Backsplash. Beautiful East-View Exposure With Large Balcony. Convenient Location With Steps To Subway Station, U Of T, TMU. Close To Bars, Restaurants, Yorkville Shopping, Eaton Centre, Dundas Square And The Financial District. Close Proximity To All Other Daily Essentials. (id:47351)
224 - 377 Madison Avenue
Toronto, Ontario
Studio/Pied-A-Terre. 479 S.F., in Boutique Condo. Steps to Dupont Subway & Casa Loma. Close To Everything. Euro/Contemporary Feel. Suits Single or Close Couple. Sorry No Parking & No Locker Included. Tenant Pays Hydro & Cable. Tenant Must be Qualified (Per Landlord). (id:47351)
613 - 60 Tannery Road
Toronto, Ontario
Discover contemporary living in the heart of the Canary District, one of Toronto's most dynamic and connected neighbourhoods. This thoughtfully designed two-bedroom suite combines comfort and functionality with an open-concept layout perfect for both everyday living and entertaining. A wrap-around balcony of over 300 sq. ft. expands your living space outdoors, offering the ideal setting to unwind and enjoy open city views. Modern finishes, abundant natural light, and a seamless layout create a warm and inviting atmosphere throughout. Nestled in a quiet, boutique-style building, residents enjoy access to exceptional amenities including a fully equipped fitness centre, 24-hour concierge, meeting and party rooms, pet spa, and a rooftop terrace with BBQ areas. Conveniently located near the Distillery District, local cafés, restaurants, parks, and transit, this suite delivers the perfect balance of modern convenience and community-focused living. (id:47351)
603 - 155 St. Clair Avenue W
Toronto, Ontario
Step off your private elevator into a light-filled home offering sweeping, views of the city.With floor-to-ceiling windows and a private balcony, refined finishes and elegant details create a calm, sophisticated atmosphere above the city below. The custom Downsview kitchen is both striking and functional, equipped with top-of-the-line Wolf and Sub-Zero appliances. The open layout connects effortlessly to the breakfast nook and dining room, creating a warm and inviting flow throughout the living space. Walnut hardwood floors, with a fireplace made of birds eye maple. The spacious living room features a sleek gas fireplace encased in custom woodwork, and elegant finishes, ideal for hosting guests or enjoying quiet nights at home.Every corner of this suite has been thoughtfully curated, with luxurious materials, designer lighting, and custom built-ins that elevate the everyday. This is more than a residence - it's a refined lifestyle in one of Toronto's most coveted buildings. A rare opportunity to own a one-of-a-kind home where luxury, location, and design come together flawlessly. Enjoy five-star concierge and valet service, along with world-class amenities. Ideally located just minutes from Yorkville, Forest Hill, and Yonge & St. Clair. This residence includes two premium parking spaces, a spacious locker, high-end built-in speakers, designer light fixtures, and top-tier appliances - every detail thoughtfully upgraded for comfort and style. (id:47351)
176 Balmoral Avenue
Toronto, Ontario
Extraordinary South Hill Landmark Residence. A rare offering of architectural brilliance and historic significance, this storybook red-brick estate was originally built in 1908 and is attributed as the early residence of Lawren Harris, celebrated founder of Canada's famed Group of Seven. Painstakingly rebuilt w/a full-scale reconstruction and rear addition in 2018, followed by an elevated design renovation in 2020 by Sherwood Homes and Connie Braemer Design, this property masterfully blends heritage charm w/modern luxury. Behind its romantic facade lies a sophisticated contemporary interior, curated with exceptional attention to detail. The dramatic foyer showcases a Nero Marquina and Oriental White marble checkered floor beneath a mirrored bronze ceiling, with Macassar ebony archways and custom aged-metal French doors. The living room offers a bespoke black metal fireplace with Nero Assoluto stone and custom window seating, while the jewel-like powder room is wrapped in Phillip Jeffries cork wallpaper. The chefs kitchen by Cando Woodworking features rift-cut ebony-stained oak cabinetry w/brass detailing, a custom metal hood, Belvedere quartzite counters, 10 foot sliding glass doors that connect seamlessly to the outdoors. Ebony-stained mahogany millwork and a sleek black metal mantel enrich the adjoining family room. The primary suite is a private retreat w/custom Sapele mahogany furnishings, a Noir St. Laurent marble fireplace, and a boutique-style walk-in closet. The ensuite is clad in Noir St. Laurent marble with a dramatic backlit feature wall, custom vanity, and integrated sinks. Outdoors, a spectacular acrylic and stainless-steel pool by Elite Pools anchors the private garden oasis, complemented by extensive cedar decking, multiple terraces, and retractable awnings. A heated driveway with custom pavers and illuminated walkway complete this world-class residence. This is more than a home, it is a South Hill landmark, where history, design, and luxury converge. (id:47351)
55 Sherbourne Street
Toronto, Ontario
Location! Location! Location!! St Lawrence Market Neighborhood , Corner Building In An Amazing Spot At King & Sherburne St. The Unit Is Currently Used As A Convenience Store, Very High Density And Pedestrian Traffic. unit can be use for all service related uses. Many new condos being built in the area. Rent is including TMI. Showing anytime. (id:47351)
1603 - 50 Ordnance Street
Toronto, Ontario
Beautiful 1 Bedroom suite located in East Liberty Village. This Stunning Unit Is Modern & Bright W/ Open-Concept Kitchen, High-End B/I Appliances & Upgraded Vinyl Flooring. Functional Living Space W/ W/O Balcony. Porcelain Tile Floor 4PC Bathroom & Stacked Washer/Dryer Ensuite. Steps to Ttc, Lake, Park, Liberty Village, King West, Groceries, Shops, Bmo Field And Much More! (id:47351)
449 Wellington St
Sault Ste. Marie, Ontario
Convenient location for this updated 3+2 bedroom home. New kitchen, bathroom, furnace, plumbing, light fixtures, flooring in basement updated electrical. Large living room with hardwood floors, dining room off kitchen with hardwood floors, kitchen has peninsula with dishwasher and hardwood floors. Basement has large bedrooms and roughed in kitchen. Attached garage is insulated and could be additional room with new man door. Makes good access for basement apartment. Fenced back yard. (id:47351)
449 Wellington St E
Sault Ste. Marie, Ontario
Completely updated 5 bedroom. Updated wiring has been inspected by the electrical authority, new plumbing, new kitchen, new bathroom, refinished hardwood floors, upgraded insulation with eco testing done. New bedrooms in basement with large bright windows, roughed in kitchen. Separate entrance in off the garage. Easily to finish into second unit or continue to rent by the room. Good Tenants willing to stay. (id:47351)
633 Russell Road
Clarence-Rockland, Ontario
Welcome to 633 Russell Road! Built in the early 1900s, this charming 1 bedroom, 1 bathroom home has been extensively upgraded in recent years, offering a unique blend of character, functionality, and future potential. Significant updates include HVAC, furnace, central air conditioning, electrical and breaker panel, plumbing and fixtures, roof, as well as new drywall and trim throughout. The kitchen has been refreshed with new cabinetry and concrete countertops, complemented by updated tile work, new flooring, and a fully renovated bathroom. Ideal for first-time buyers, downsizers, or investors, the home features bright living spaces and a comfortable primary bedroom with a practical, efficient layout. There is potential to add a second bedroom or home office, allowing buyers to customize the space to suit their lifestyle or work-from-home needs. Outside, enjoy the private backyard complete with a 12' x 20' deck, storage shed, and fully fenced yard - perfect for relaxing or entertaining. Situated on a generous lot and zoned RU1, this property offers added flexibility for those seeking to add a business from home. Don't miss your chance to make 633 Russell Road your own. (id:47351)
14 Dancing Waters Road
Brampton, Ontario
RAVINE + NO WALKWAY + LEGAL BASEMENT + FULLY UPGRADEDfinishes. With soaring ceilings, large windows, and refined details throughout, this home.Welcome to this beautifully updated ravine property, offering awith a spacious, organized walk-in closet and a spa-like ensuite featuring modern fixtures and5+2 bedroom, 4+1 bathroom home with a legal basement , located in the highly sought-after Bram West neighborhood. This stunning residence boasts over 3265 square feet of total living space above the grade. The expansive, open-concept floor plan is complemented by luxurious finishes throughout. The second floor includes a loft area and five generously sized bedrooms, each equipped with ample closet space. The main floor is adorned with hardwood flooring,while the bedrooms feature premium luxury laminate. The ground level includes a versatile den/offices pace and a dual-sided fireplace with elegant Spanish porcelain tiles. Step outside to thefinished, extra-deep wood deck, complete with a pergola and BBQ station-perfect for hosting joyful gatherings. The property also offers a large driveway with space for up to four cars and there is no sidewalk, providing additional privacy. Every aspect of the home has been meticulously updated, including the kitchen, bedrooms, and all bathrooms. The home is tastefully decorated, creating a welcoming atmosphere. The master suite is a true sanctuary,with a spacious, organized walk-in closet and a spa-like ensuite featuring modern fixtures and finishes. With soaring ceilings, large windows, and refined details throughout, this home strikes the perfect balance between style and comfort, ideal for both family living and entertaining. Its premium location provides easy access to schools, shopping, parks, and major highways. (id:47351)
9-165 Egan Avenue N
St. Marys, Ontario
Construction is complete on this Move-In Ready 2 Bed, 2 Bath Condo with a Deck! Get the keys to your brand-new life. This stunning 2-bedroom, 2-bathroom vacant land condo and is poised to become your perfect modern retreat.Step inside to discover a bright and spacious open-concept layout, featuring elegant vinyl plank flooring throughout the main level for a seamless and durable flow. The kitchen is well equipped with modern cabinetry, and ample quartz counter space.Retreat to two generously sized bedrooms, including a primary suite with its own ensuite bathroom, featuring double sinks. The un-finished basement is ready for your imagination.Stay comfortable year-round with central air conditioning. Step outside from the main living area onto your brand-new 10x12 pressure-treated deck the perfect private oasis for your morning coffee, summer barbecues, and relaxing evenings.Close to downtown and parks. (id:47351)
