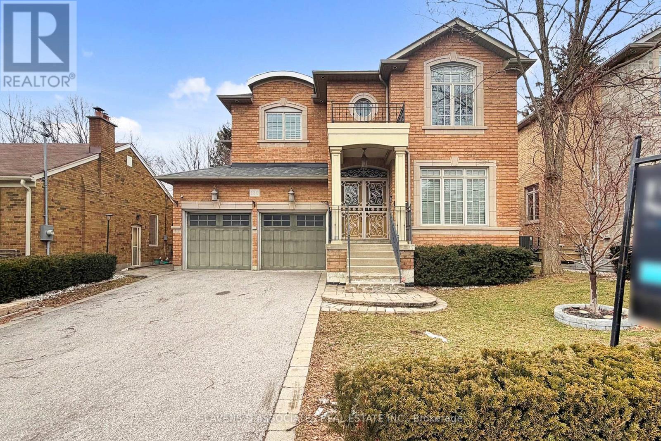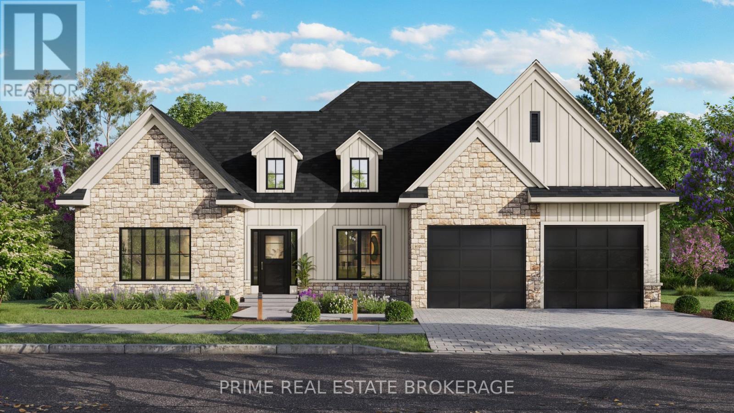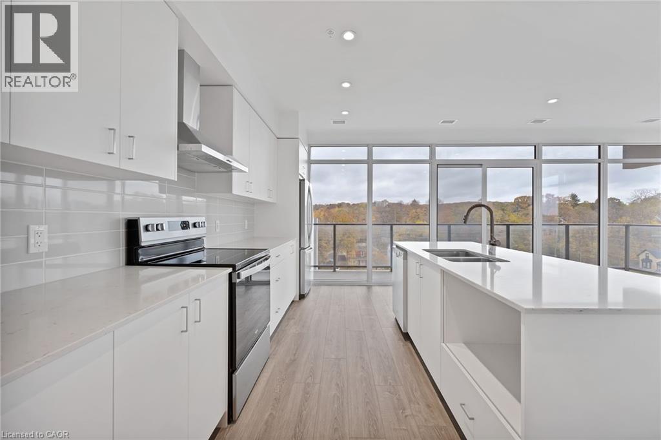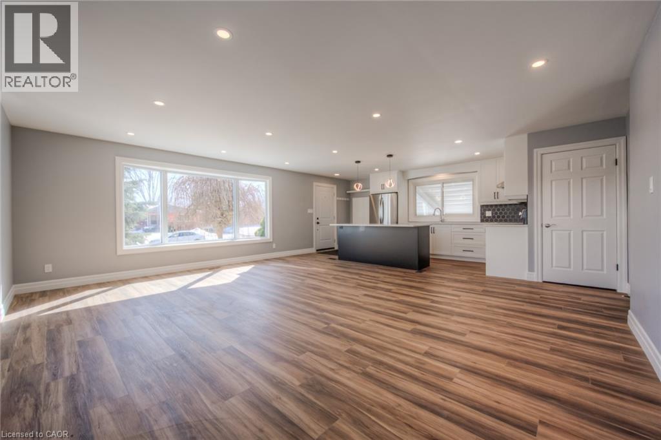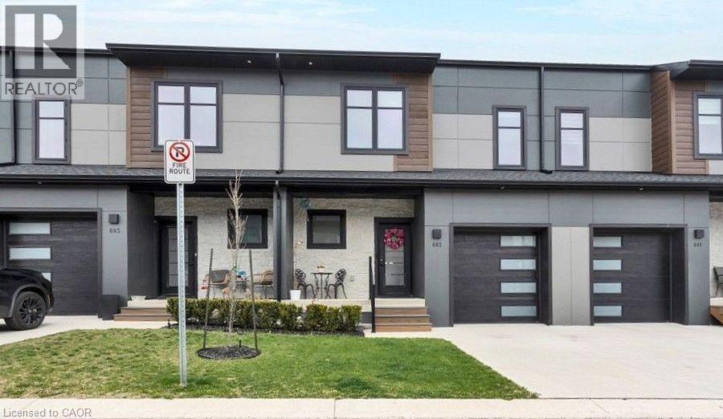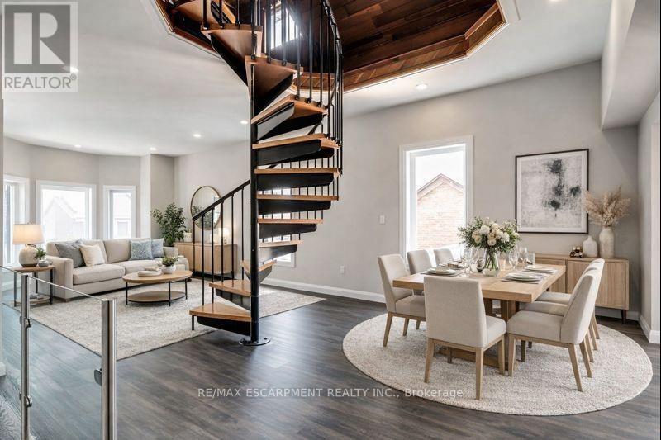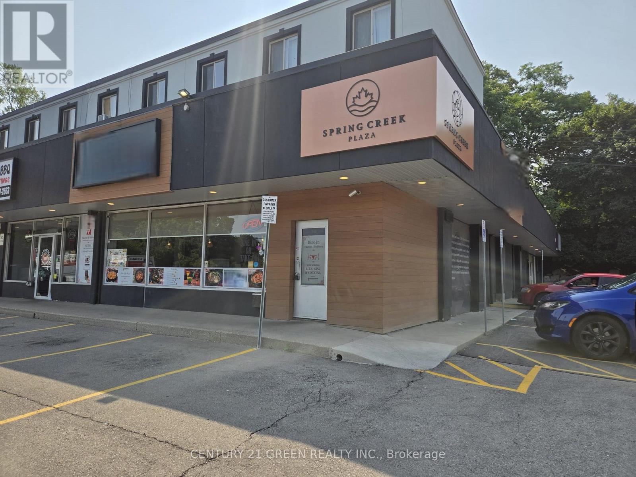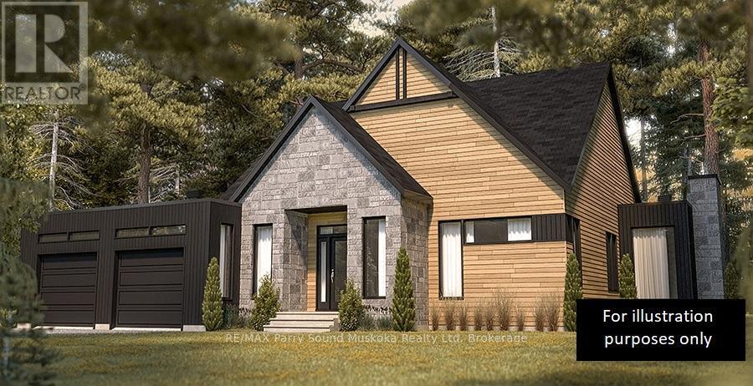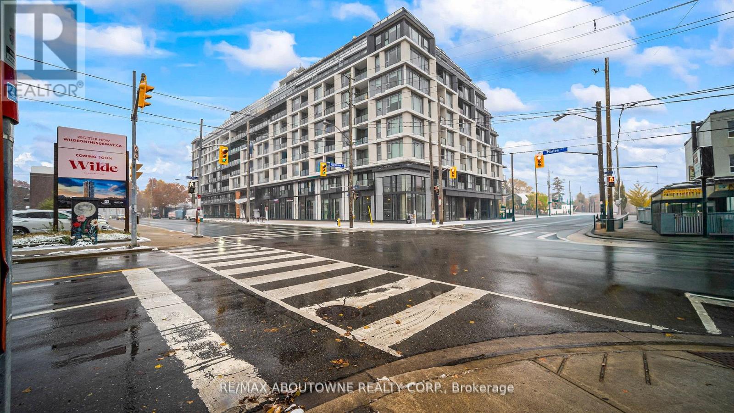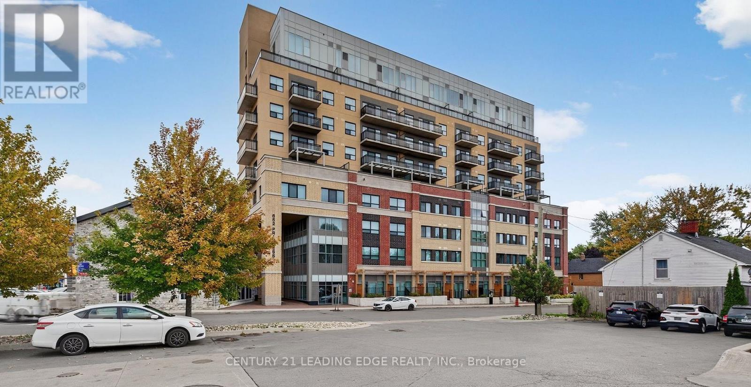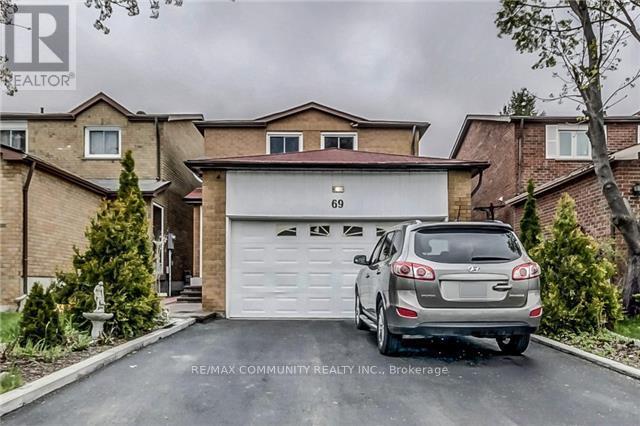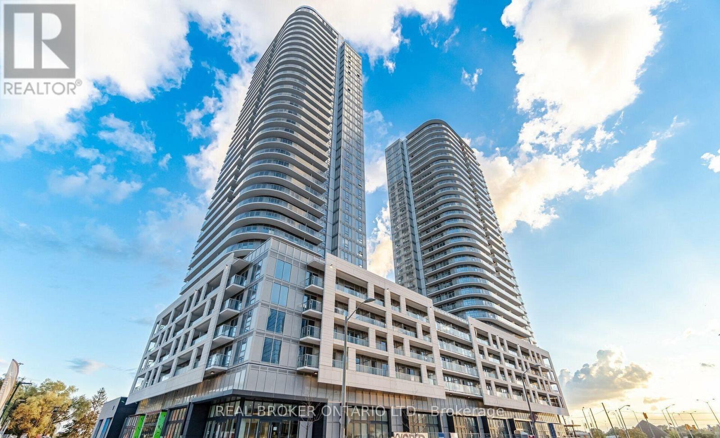130 York Mills Road
Toronto, Ontario
This custom-built residence in prestigious St. Andrew's blends luxury with warmth, offering a rare opportunity for the perfect family retreat. Designed with a functional and purposeful layout, this home creates a welcoming and harmonious atmosphere. The gourmet kitchen features an oversized granite island and top-quality built-in appliances - ideal ensuring efficiency and performance. Designed for prosperity and balance in mind, this home offers a natural flow between living spaces. Each of the four spacious bedrooms includes a private ensuite and large closet space, ensuring comfort and privacy for all family members. The finished basement provides a generous recreation space, perfect for gatherings, play, or relaxation. Spacious two-car garage, conveniently accessible directly from inside the house. Beautifully landscaped front and back yards add serenity to the setting, while proximity to Owen Public School, St. Andrew Junior High, shopping, transit, and amenities ensures daily convenience. (id:47351)
962 Eagletrace Drive
London North, Ontario
To Be Built. An exceptional opportunity to design your custom bungalow with Wasko Developments, one of London's most respected builders. Located in Sunningdale Crossings, a prestigious North London community known for its quiet streets, nearby parks & trails, & top-rated schools. This thoughtfully planned home offers a bright, open-concept layout with a spacious living and dining area, a designer kitchen of your choice, and high-end finishes selected to your style. The main level includes a generous primary suite with a luxury ensuite, plus a second bedroom and full bath. The finished lower level expands your living space with a third bedroom, custom-tiled bath, wet bar, and open recreation area with a gas fireplace perfect for entertaining or relaxing. Built to High Efficiency Net Zero Ready standards, this home includes enhanced insulation, triple-pane windows, a high efficiency heat pump, and solar panel rough-in... Delivering comfort, performance, and long-term energy savings. (id:47351)
50 Grand Avenue S Unit# 901
Cambridge, Ontario
Rare two-bedroom corner unit in the highly sought-after Gaslight District! Located in the heart of historic downtown Galt, this beautifully designed two-bedroom, two-bathroom condo offers a perfect mix of modern comfort and urban lifestyle. The vibrant Gaslight District brings together residential living, local shops, dining, and culture - all just steps from your door. Inside, you’ll find nine-foot painted ceilings, wide plank flooring, and quality finishes throughout. The modern kitchen is both stylish and practical, featuring ample cabinetry, quartz countertops, a tile backsplash, and an oversized island with an undermount sink and gooseneck faucet. Stainless steel appliances complete the space, making it ideal for everyday living and entertaining alike. The open-concept layout flows seamlessly into the living and dining areas, while floor-to-ceiling windows and a spacious balcony fill the home with natural light. The primary bedroom offers a relaxing retreat with generous closet space, sliding glass doors to the balcony, and a spa-inspired four-piece ensuite with dual sinks and a walk-in shower. A second well-sized bedroom with large windows, a full bathroom with a tub and shower combination, and convenient in-suite laundry round out this impressive unit. Residents of the Gaslight District enjoy exceptional amenities, including a welcoming lobby with seating, secure video-monitored entry, a fully equipped fitness centre with yoga and Pilates studios, and a games room with billiards, ping-pong, and a large-screen TV. Additional spaces include a catering kitchen, private dining room, reading lounge with library, and an expansive outdoor terrace featuring seating areas, pergolas, fire pits, and barbecue stations. This is a fantastic opportunity to enjoy modern condo living in one of Cambridge’s most exciting and evolving communities. (id:47351)
262 Ross Avenue Unit# 1
Kitchener, Ontario
Welcome to 262 Ross Avenue — a fully renovated upper-level unit offering space, comfort, and modern finishes in a quiet, established neighborhood. This bright 3-bedroom home with approximately 1,200 sq. ft. of livings space features an open-concept layout, luxury vinyl plank flooring throughout, and a stylish kitchen with quartz countertops and brand-new appliances. A full 4-piece bathroom with tub and private in-suite laundry add everyday convenience. Enjoy three parking spaces and a prime location in Kitchener’s Stanley Park area, close to shopping, transit, parks, and major highways. Move-in ready — book your showing today. (id:47351)
361 Quarter Townline Unit# 602
Tillsonburg, Ontario
This stunning, move-in-ready townhouse boasts over $40,000 in premium finishes and thoughtful upgrades. Featuring 9-ft ceilings and engineered hardwood floors on both the main and second levels, along with pot lights across all three levels, this home radiates modern luxury. The custom designer kitchen is a showstopper that features an oversized island with storage on both sides, gold handles and faucet, a stylish backsplash, dovetail soft-close drawers, quartz countertops, pull-out cabinet drawers in the pantry, and trash bin cabinet to name a few. Custom closets are installed in all bedrooms along with built in shelves in the laundry closet offering plenty of storage. The home is energy-efficient with Net Zero Ready features, keeping utility costs low. Additional notable upgrades include a custom staircase with a runner, upgraded triple-pane a North Star windows, glass shower doors with handheld shower heads in both upper bathrooms, quartz countertops in all 3 bathrooms with undermount sinks, and the balance of a 7-year Tarion warranty. The garage walls are finished with easy-to-clean PVC panels. The finished basement offers a spacious family room, while the fully fenced rear yard, shed, and concrete driveway provide privacy and convenience. Perfectly situated, this home backs onto a planned park space and a Montessori daycare opening early next spring. Families will appreciate being only steps away from Southridge Public School, with additional schools, parks, restaurants, gas station, and everyday amenities all just moments away. Don't miss this one-of-a-kind, upgraded townhouse truly a cut above the rest! (id:47351)
2 - 201 Victoria Avenue N
Hamilton, Ontario
Welcome to 201 Victoria Avenue, Unit 2 a stylish two-level rental unit featuring a unique loft-style layout. The open-concept living and dining area offers a bright, versatile space ideal for relaxing or entertaining. The loft-style bedroom adds character and privacy while maintaining an airy, modern feel. Enjoy the convenience of in-suite washer and dryer, along with access to a shared deck, thoughtfully divided by a fence to create defined outdoor spaces between units. This well-designed home combines comfort, functionality, and contemporary living in a great location. Located in Hamilton's Landsdale neighbourhood, it's close to shopping at Jackson Square, Hamilton Mall, and local shops, HSR bus routes and the Hamilton GO Centre. Two parking spaces on the right side of the driveway. Tenant pays 100% of utilities. (id:47351)
#232 - 246 Governors Road
Hamilton, Ontario
Turn-Key, Profitable Indian Restaurant for Sale - Prime Dundas Location. Location! Location! A rare opportunity to acquire a well-established, highly profitable Indian restaurant in a high-visibility, well-known plaza in the heart of Dundas, Hamilton, minutes from McMaster University. The restaurant enjoys strong margins, steady sales, loyal clientele, and excellent online reviews, making it ideal for owner-operators or investors. The space features a large LCBO-licensed dining area suited for private events, modern decor, and a fully equipped commercial kitchen with a new hood system and new air suppression system, offering full compliance and peace of mind. A large basement provides ample storage and potential office or prep space. Offered with an attractive lease of $4,421.29/month + HST/TMI, this is a true turn-key opportunity in one of Dundas' most desirable locations. Sale due to owner retirement. (id:47351)
75 Granite Drive
Huntsville, Ontario
Are you looking for the perfect balance of country living yet still just outside of the Town of Huntsville? Then this property is for you! Enjoy Muskoka countryside living in the prestigious Mineral Springs Estates development. Executive estate homes being completed within this subdivision with large lots, peace, quiet, tranquility and privacy, all of which make this community sought after by families and retirees alike. Roam the 3.29 acres of mixed elevation, level building sites, and a variety of tree types. This is a corner lot so you choose the exposure you desire. Hydro at the lot line. A survey has been completed and is well marked for your viewing. Current owners are willing to share the architect drawings that they have had completed if you should happen to share the same vision of the perfect home. Residents of this Condo Community have representatives looking out for their best interests and worry free road maintenance. Minutes away from the areas renowned outdoor activities, entertainment, dining, and excitement! Steps from Mineral Springs Lake and upcoming parkland. Come and see this beautiful Muskoka property today. Buy and build your dream home! Offers anytime with immediate possession. (id:47351)
412 - 556 Marlee Avenue
Toronto, Ontario
The Dylan Condos presents sophisticated urban living in the vibrant heart of Midtown Toronto. This 1-bedroom + 1 den, 2-bath suite showcases high ceilings, floor-to-ceiling windows, and a bright open-concept layout filled with natural light. The contemporary kitchen is designed with sleek cabinetry, stainless steel appliances, and generous counter space-ideal for both cooking and entertaining. The spacious bedroom provides a serene retreat, complemented by in-suite laundry, One parking space, a locker included and dedicated bicycle parking. Residents enjoy exceptional amenities including a fitness centre, party room, visitor parking, and professional on-site management. Perfectly situated in one of Toronto's most connected neighbourhoods, you're just steps from Lawrence West Subway Station, Yorkdale Mall, Allen Road, and Highway 401.With shops, dining, parks, and schools nearby, this location offers the ultimate in comfort and convenience. (id:47351)
422 - 652 Princess Street
Kingston, Ontario
Prime Turn-Key Investment opportunity at Sage Kingston - Steps to Queen's University! This bright and airy 2-bedroom, 2-bathroom condo is the perfect home base for students or young professionals, and is perfectly positioned to capture the high rental demand from Queen's University and Kingston General Hospital. This unit comes VACANT and FURNISHED! Enjoy an open-concept layout featuring 9ft ceilings, oversized windows that flood the space with natural light, and a sleek kitchen with stone counters new stainless steel appliances. The convenience of in-suite laundry and climate control in every room ensures comfort year-round. Enjoy "hotel-style" amenities, including a stunning glass-roof indoor atrium, full size fitness centre, quiet study lounges, and a rooftop terrace with panoramic city views. With professional management services available and a location boasting a 94 Walk Score, this is a PASSIVE asset for any portfolio. (id:47351)
Basement - 69 Tangmere Crescent
Markham, Ontario
Location, Location Location*** 1 Bedrooms Bsmt. Walking Distance To Schools, Parks, Ttc Buses, Community Centre & Minutes From Pacific Mall & Shopping Centers. Easy Transportation To Major Highways. Basement Apartment Separate Entrance. Clean And Well Maintained Ready To Move On December 01, 2023. Tenant Pays 40% Of Utilities. (id:47351)
3501 - 2033 Kennedy Road
Toronto, Ontario
This beautifully designed 790 sq. home features 2-Bedroom + Den, 2-Bathrooms with sleek laminate flooring, an open-concept layout, and a modern kitchen with high-end built-in stainless steel appliances. The large balcony extends your living space, offering breathtaking northwest views and an abundance of natural light throughout the day. Enjoy the convenience of 1 parking spot and 1 locker, along with quick access to Highway 401 for seamless travel. Located just minutes from Scarborough Town Centre, grocery stores, dining options, and future ground-floor retail, this home offers the ultimate in urban convenience. The buildings incredible amenities include a library, gym, rooftop terrace, guest suites, sports lounge, and 24-hour security, ensuring a luxurious lifestyle. Perfect for families, professionals, or investors - don't miss this opportunity! **EXTRAS** B/I FRIDGE, S/S B/I-OVEN, FLAT COOK TOP, MICROWAVE WITH OVER THE RANGE HOOD-FAN, BUILT-IN DISHWASHER, STACKED WASHER AND DRYER. (id:47351)
