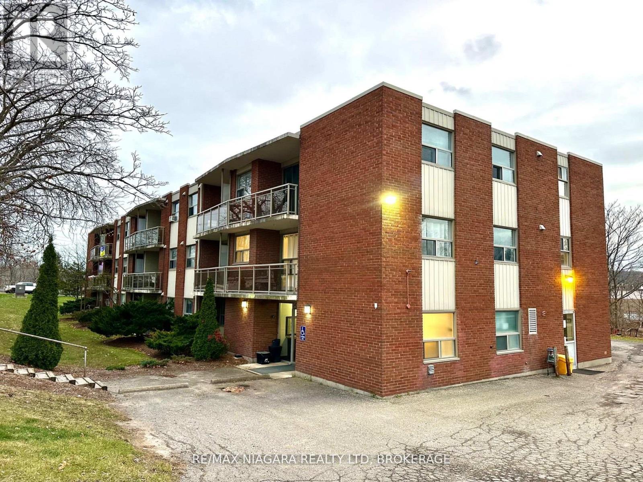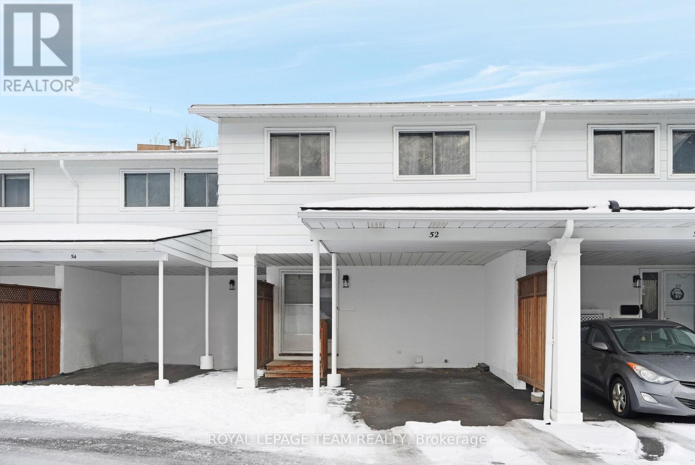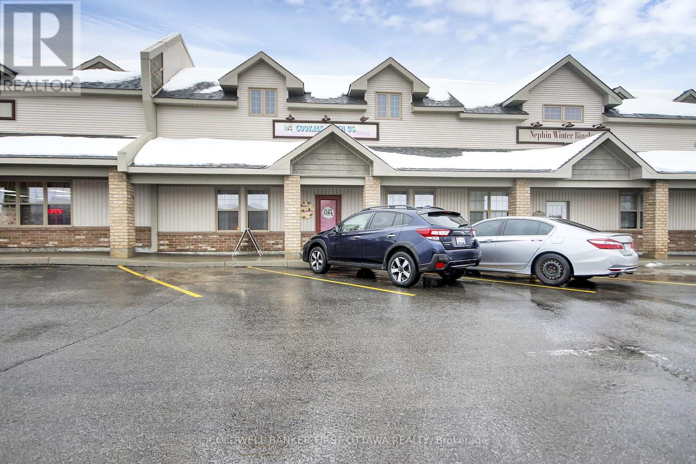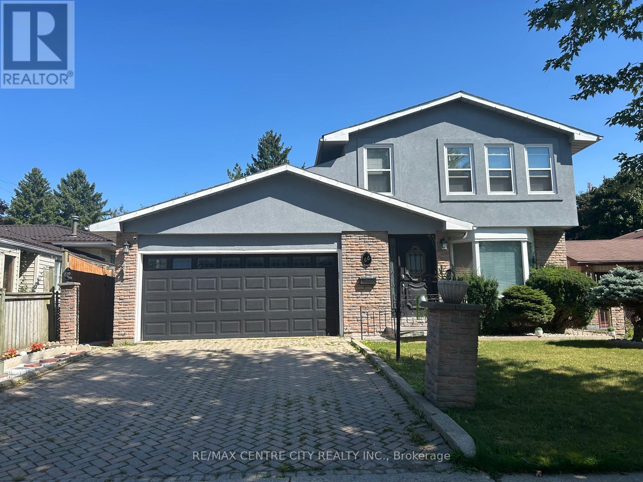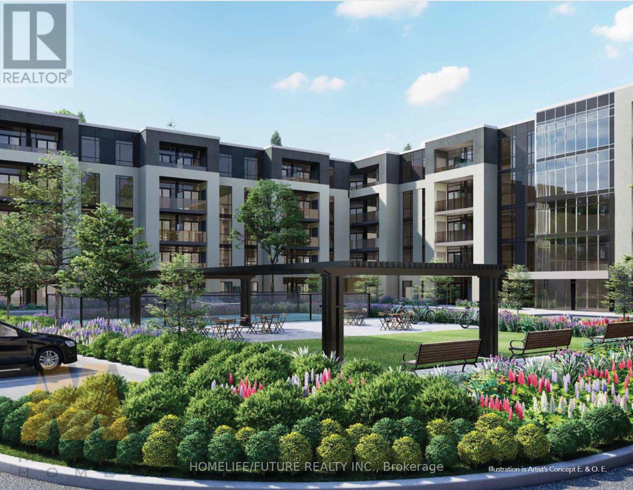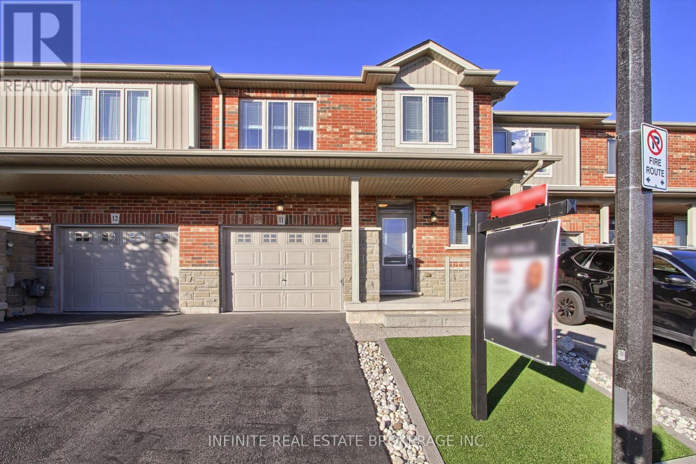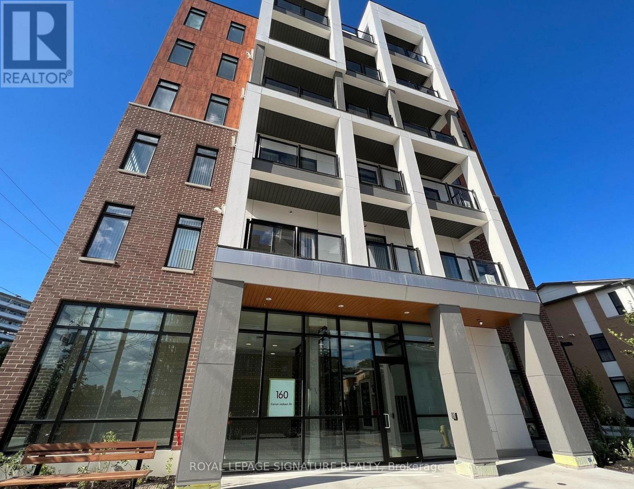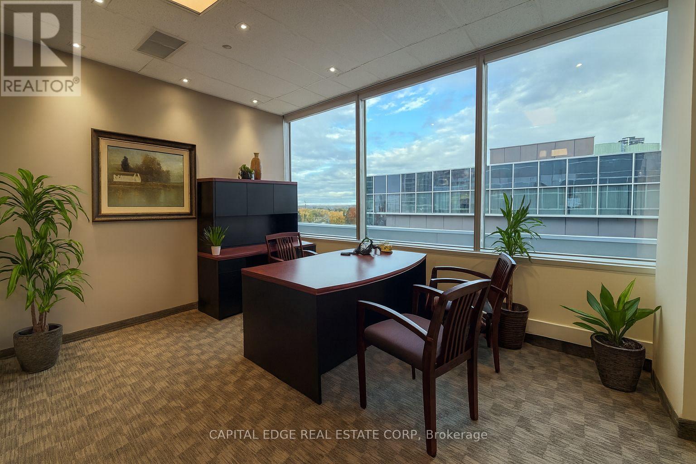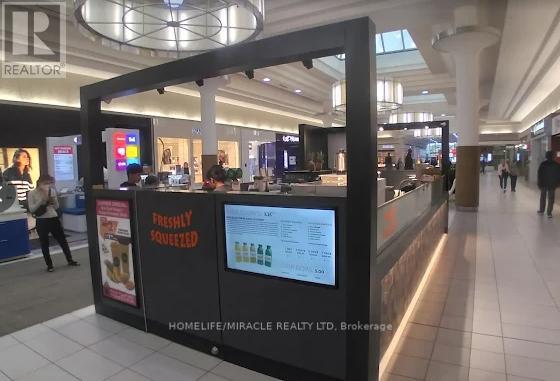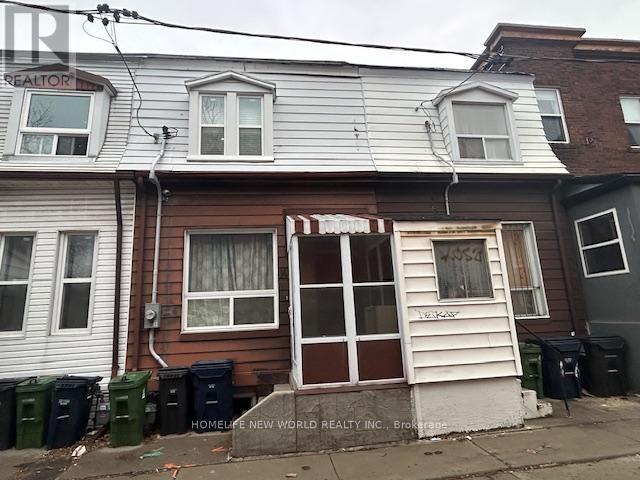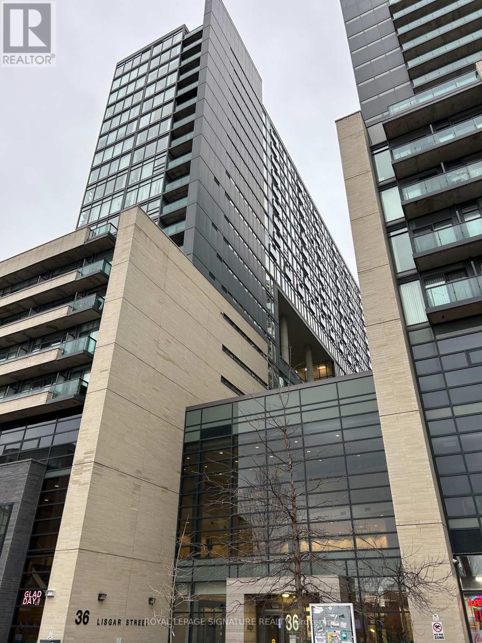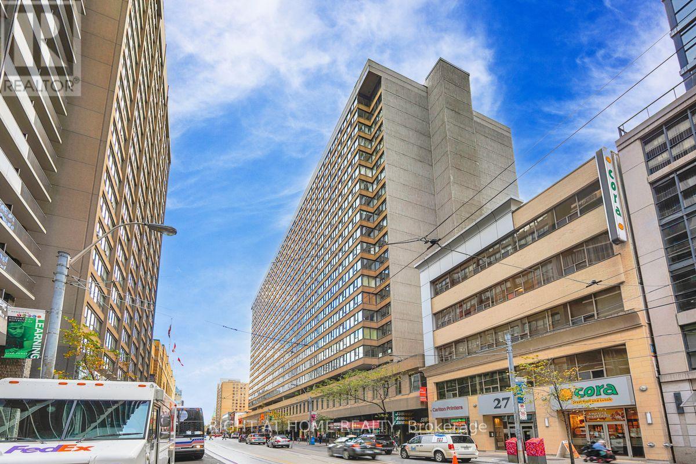Unit 104 - 7 Riverview Boulevard
St. Catharines, Ontario
Discover ALL-INCLUSIVE, FULLY RENOVATED, easy, comfortable living in a quiet, clean building ideally located near Brock University, shopping, and recreation. This spacious two-bedroom apartment offers a thoughtful layout with modern conveniences to suit your lifestyle. The unit features a cozy dinette that provides a comfortable space for meals, making this home both functional and inviting, a large walk-in closet and plenty of additional closet space, ensuring ample storage for all your needs. Enjoy the open, large balcony perfect for relaxing or entertaining. Convenience is key with included parking space and a Glenridge bus line stop right at the door. Nature lovers will appreciate the short walk to Burgoyne Woods and the scenic 12 Mile Creek Trail. This unit has been FULLY RENOVATED with new flooring, kitchen, appliances, freshly painted, equipped with energy-efficient LED lighting, and is part of a secure building with a modern security system for your peace of mind. (id:47351)
52 Alison Korn Private
Ottawa, Ontario
Centrally located in the heart of Bells Corners and with no rear neighbours, this upgraded, well maintained, 3 bedroom townhome is ideal for first time home buyers, down sizers, singles and couples alike. The spacious, welcoming foyer is complete with a convenient 2 piece bathroom. Up a few steps, you enter the well designed, open concept main living space with light filled living / dining area, and the updated kitchen featuring quartz counters, loads of counter / cabinet space, newer stainless appliances and a convenient pass through to the living area. The dining area has built-in bench seating with handy storage and has direct access to the backyard. Up a few more steps you come to two secondary bedrooms overlooking the front of the property. The top level is comprised of the very large primary bedroom featuring his and her closets, a gorgeous renovated bathroom with marble flooring and 2 vanities with LED mirrors with anti fog feature. The lower level is finished with a cozy recreation room, laundry and plenty of storage. Electrical breaker panel replaced and all receptacles upgraded (22), Furnace (25), Air Conditioner (25), Dishwasher (24), all other appliances (22). This property also includes private covered parking with visitor parking available. This home is close to the Ottawa green belt with access to nature trails, retail, restaurants, schools & transit. Book your showing today! (id:47351)
3 - 1 Costello Drive
Carleton Place, Ontario
Owning a bakery or café in Carleton Place presents a strategic opportunity thanks to its prime location in a bustling wellness and food hub. Nestled next to the renowned Beckwith Butcher, your business can take advantage of cross-promotional opportunities by incorporating their premium meats into your offerings, such as signature sandwiches and pre-made dishes. The nearby Heritage Community Fitness Centre, operating from early morning until late, attracts a large number of active members, providing a steady stream of health-conscious patrons seeking nutritious snacks, post-workout smoothies, or a serene spot to unwind. Furthermore, the newly established 2025 Health Building contributes a fresh influx of professionals looking for quick, high-quality meal options. Beyond daily operations, there's potential to diversify income by renting out your kitchen to other small business owners or hosting special events like high teas or themed parties. This vibrant environment ensures your business can flourish with continuous foot traffic and a diverse clientele. Please note only the equipment plus lease are for sale. The business name is not included in the purchase. (id:47351)
66 Bexhill Drive
London South, Ontario
Lease, main floor & Second floor. basement is not included ** Situated in a family friendlyneighbourhood with easy access to Highway 401 and close to schools, malls, and parks. This spacious2 storey home is move in ready and features 3 big bedrooms on the 2nd floor with 2.5 baths,multiple living rooms, a dining room, kitchen. a bonus sunroom with big windows that overlooks thebeautiful garden in the backyard. Fully fenced backyard and generous double car garage with aprivate interlocking brick driveway. Call today to book a showing!! (id:47351)
Up34 - 50 Herrick Avenue
St. Catharines, Ontario
Welcome To Marydel's The Montebello, Featuring A Thoughtfully Laid Out 2-Bedroom, 2-Bathroom Home With 876 Sq. Ft. Of Living Space. Enjoy A Comfortable Living/Family Room, A Private Open Balcony, And A Location Near The Garden City Golf Course. Residents Have Access To Amenities Including A Gym, Party Room, And Social Lounge, With Scenic Trails, Schools, Shopping, And Restaurants All Just Minutes Away. (id:47351)
11 - 380 Lake Street
Grimsby, Ontario
Nestled in a vibrant community, this pristine freehold townhouse is perfect for families or individuals seeking a blend of comfort and style. The 3-bedroom, 2.5-bathroom home offers an inviting open-concept main floor, seamlessly blending the living and dining areas, enhanced by 9' ceilings and elegant hardwood flooring. Convenience is at your fingertips with an attached garage that provides inside entry, ensuring ease during inclement weather. (id:47351)
A105 - 160 Canon Jackson Drive
Toronto, Ontario
Welcome to the master-planned Daniels Keelesdale community. This is an opportunity to lease a modern one-bedroom stacked townhouse-style condominium with 10.5' ceilings, and a vaulted portion with 12' ceilings that uniquely combines convenience and privacy with its own direct access from street level. This bright and sun-filled suite features a functional open-concept layout with stylish and durable laminate flooring throughout. The location offers incredible convenience and connectivity. You are just minutes from major highways 401 and 400, with TTC transit options and the future Eglinton Crosstown LRT nearby. This vibrant neighbourhood is surrounded by beautiful green spaces, including King Georges-Keele Parkette, Green Hills Park, and Gulliver Park, all just a short walk away. Enjoy easy access to a wide variety of shopping, dining, and entertainment options. This unit includes one parking space. (id:47351)
515d - 3601 Highway 7 Road E
Markham, Ontario
Located In Prestigious Downtown Markham, This Fully Furnished Professional Corner Office Is Positioned First Within A Shared Executive Space! This Large Office Has High End Interiors With Luxury Details And Sound Proofing. Spacious Unit W/Large Windows And Scenic View Of Pond. Suitable For Various Professional Uses. Can Accommodate Up To 2 People. Features A Shared Waiting Area, Fully Equipped Kitchenette, Storage Cabinets & More! Two Level Underground Parking With Free Parking For Tenants & Clients. Freshly Painted And Furnished Turnkey Office Space. Impress Your Clients With This High End Professional Facility! Class "A" Markham Building With Easy Access To 407/404/Viva. Close To Shops, Restaurants & Many Professional Offices. (id:47351)
216k - 1355 Kingston Road
Pickering, Ontario
FRESHLY SQUEEZED Business in Pickering, ON is For Sale. Located at the busy intersection of Kingston Rd/Liverpool Rd inside Pickering Town Center. Business is Surrounded by Fully Residential Neighbourhood, Close to Schools, Highway, Offices, Banks, Major Big Box Store and Much More. Business with so much opportunity to grow the business even more. Rent: $7607/m including TMI, HST & Utility, Lease Term: Existing till 2029 + Option to Renew, Royalty: 6%, Advertising: 1%. (id:47351)
Main Fl, Rm 2 - 14 Glasgow Street
Toronto, Ontario
Main floor 2nd bedroom for rent only. **Share Accommodation**. share washroom and kitchen with another roommate(U of T female student). Aaa+++ Location! Located In Ut Campus. Just Beside Uoft Students Residents. (id:47351)
1202e - 36 Lisgar Street
Toronto, Ontario
Extremely large 901 sq. ft. suite available for lease in the heart of Queen Street West. This stunning 2-bedroom, 2-bathroom condo features a spacious open-concept layout and two private balconies, offering abundant natural light and exceptional living space.The suite boasts brand new built-in stainless steel appliances, Two Mirrored Closets in Primary room and Walk in Closet in 2nd Bedroom both with Floor to Ceiling Windows. Enjoy the convenience of 24-hour concierge service, streetcar access at your doorstep, andy to renowned restaurants, nightlife, bars, and boutique shops. Located in the prestigious Little Portugal / Queen West neighbourhood, this modern residence overlooks Lisgar park and offers unobstructed east-facing views within a vibrant, young-professional, cosmopolitan community. Parking available for an additional $149/month. (id:47351)
607 - 45 Carlton Street
Toronto, Ontario
Welcome to Lexington Condominiums at 45 Carlton Street Unit 607 - a residence of this size and quality is a rare find in today's condo market! With approx. 1,300 sq. ft. of true livable space at Yonge & Carlton, this is one of the building's most desirable & seldom available floor plans. Extensively updated in 2016, this 2-Bedroom + Solarium was redesigned to function as a practical 3-bedroom layout, offering excellent flexibility for families, professionals, or anyone needing extra space. The smart floor plan provides room to live, work, and entertain comfortably. The modern open concept kitchen features a functional layout with an island/breakfast bar. The bright, open living and dining area easily fits full-size furniture. All bedrooms are generous, with the primary offering a 4-piece ensuite and double closets. The sun-filled solarium remodeled perfectly into a 3rd bedroom, home office, or flex space. A large foyer with double closet and an oversized laundry room add valuable storage. Unbeatable location: steps to College Station, streetcars, cafes, restaurants, supermarkets, and theatres. Across from historic Maple Leaf Gardens (now Loblaws) and minutes to the Eaton Centre, TMU, U of T, Queen's Park, major hospitals, and the UHN network. The building offers one of downtown's best amenity packages: 24/7 concierge/security, gym, indoor running track, pool, sauna, squash courts, party room, conference room, billiards, library with kids' zone, sundeck with BBQs, bike storage, visitor parking, and more. Condo fees include all utilities! Lexington is well-managed with long-time residents and caring staff, offering a rare sense of community in the downtown core. A standout opportunity for anyone seeking space, comfort, and convenience. (id:47351)
