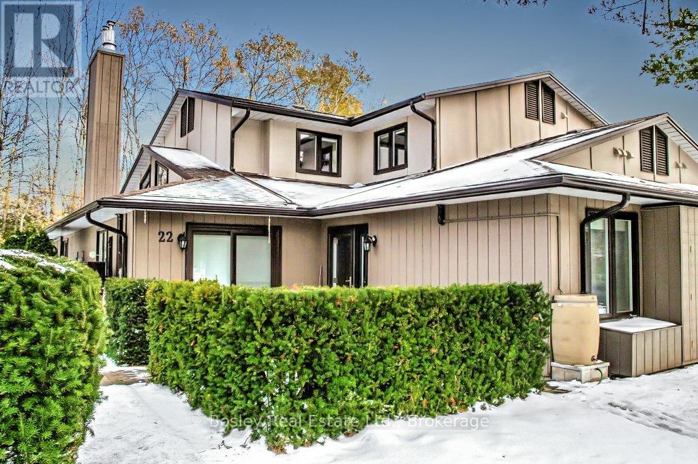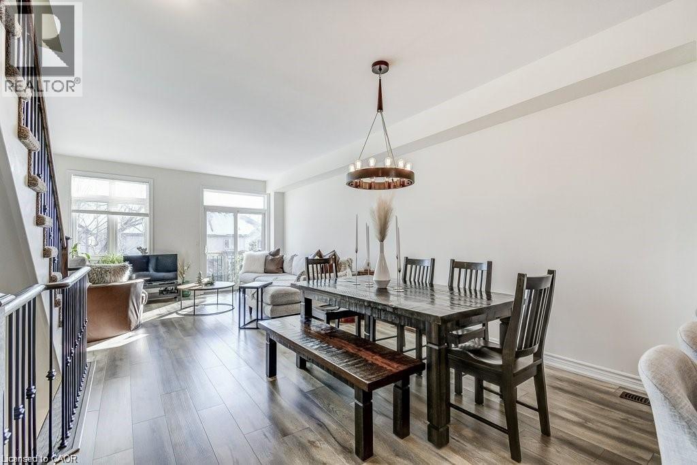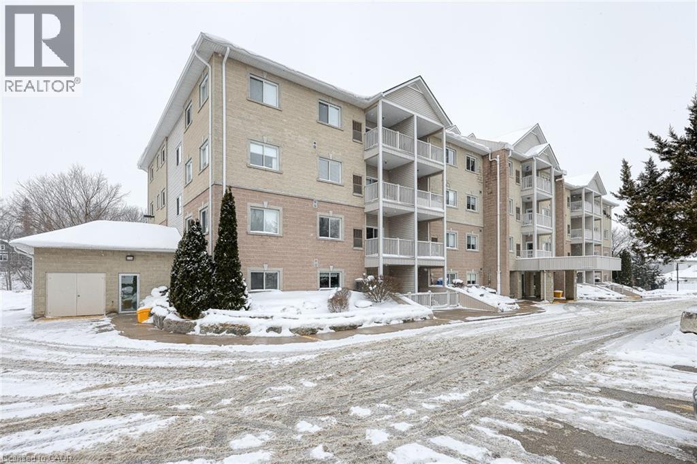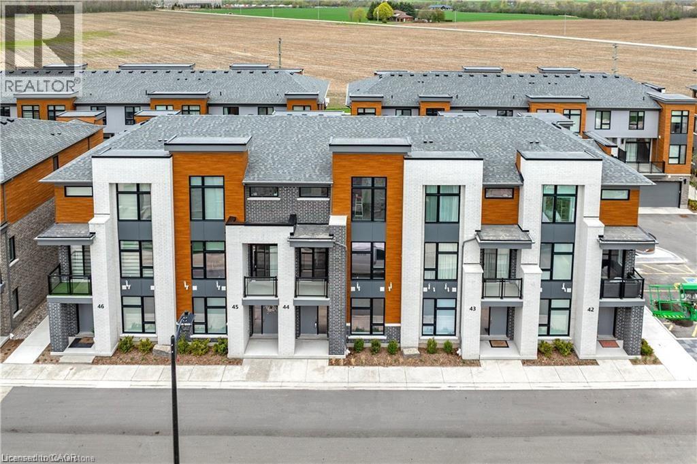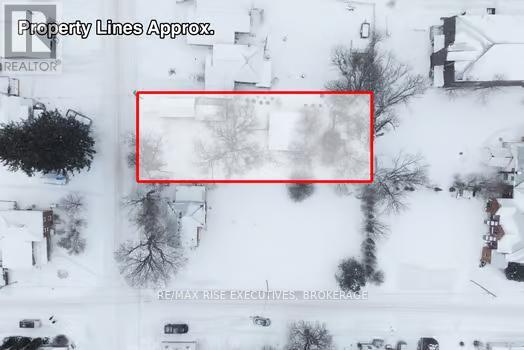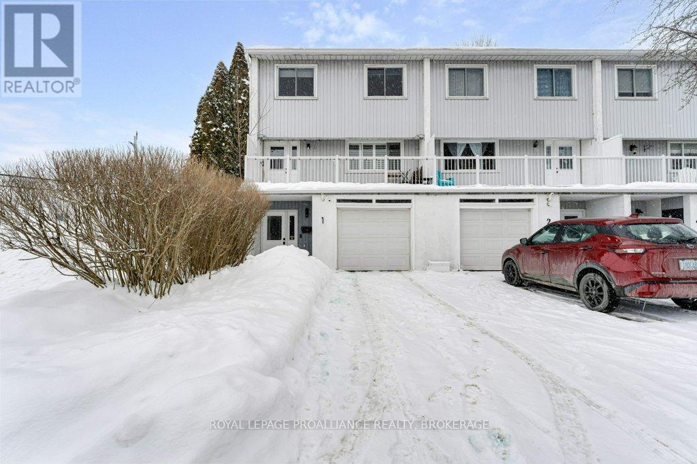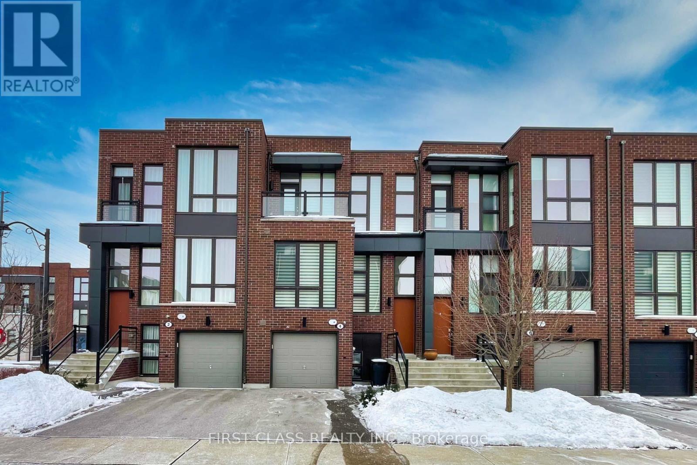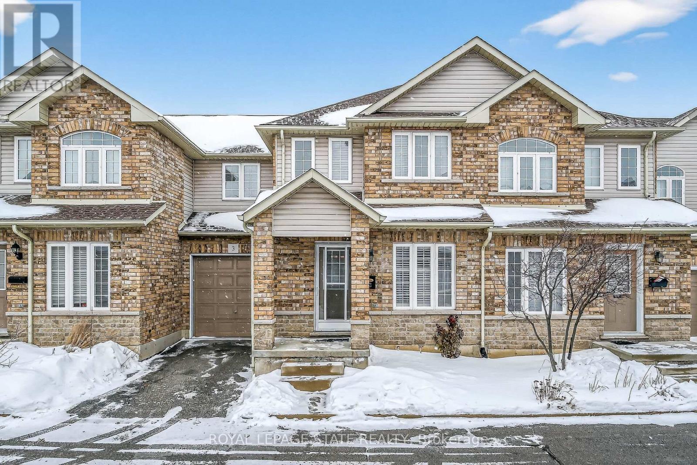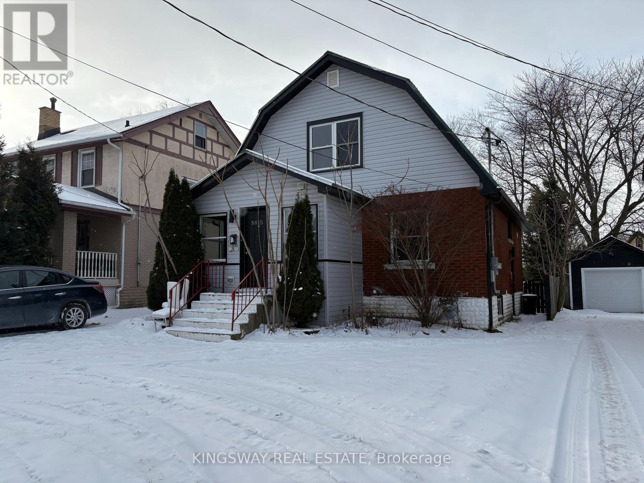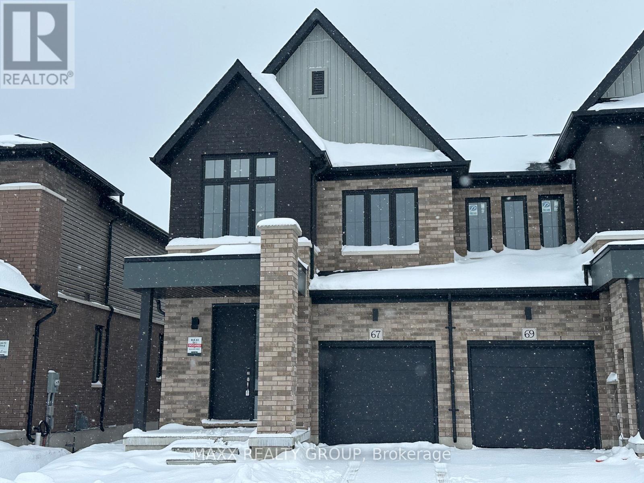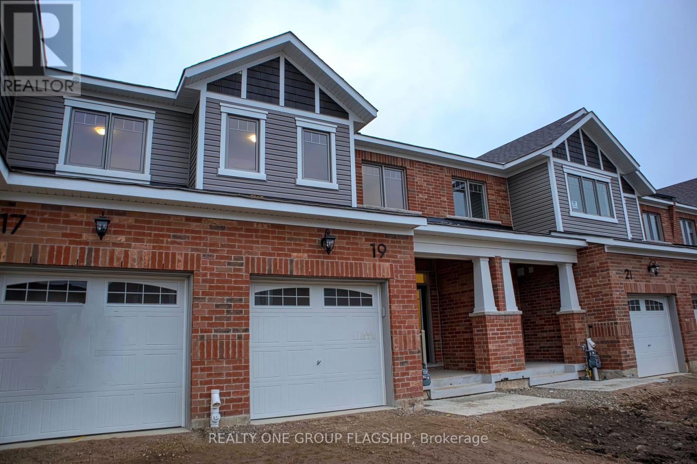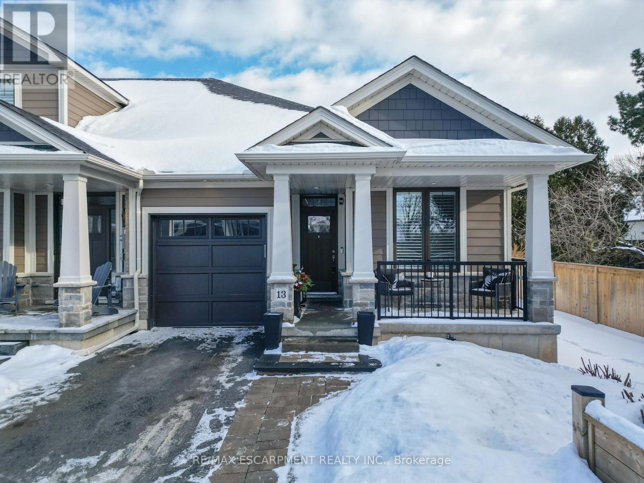22 Trafalgar Road
Collingwood, Ontario
Offered for annual lease: a generously sized two-storey, 3-bedroom / 3-bathroom corner condo set in the heart of Ontario's four-season playground. This private end unit is filled with natural light and offers an exceptional layout for comfortable, long-term living. The main entry welcomes you with a functional mudroom featuring double closets. The open-concept living area is warm and inviting, featuring vaulted ceilings, hickory hardwood flooring, a gas fireplace, and a walkout to a private patio. A convenient two-piece powder room completes the main living space. The kitchen is thoughtfully positioned just off the living area, with laundry, pantry, and storage closets located nearby for added functionality. The oversized main-floor primary suite offers excellent privacy and includes walk-in closet, a four-piece ensuite, two large windows, and enough space to easily accommodate an additional sitting area or work from home set up. The upper level provides two additional bedrooms and a three-piece bathroom, making it well suited for family living, guests, or a dedicated home office setup. Outside, enjoy a private, hedge-enclosed patio framed by mature trees, along with an outdoor storage cupboard and one exclusive parking space directly outside the unit. Comfort is ensured year-round with multiple heat pump/AC units and a gas fireplace. Located just minutes from Collingwood amenities, Georgian Bay, ski hills, and golf courses, this well-maintained condo offers a rare opportunity to lease a spacious, private home in a prime four-season location. (id:47351)
2362 Treversh Common
Burlington, Ontario
Welcome to 2362 Treversh Common — a bright, stylish, and exceptionally located Burlington townhome available for lease. The open-concept main living area features large windows, warm natural light, and seamless flow between the kitchen, dining, and living spaces. The modern kitchen is equipped with quartz countertops, stainless steel appliances, ample cabinetry, and a breakfast bar. Upstairs, you’ll find two spacious bedrooms and beautifully finished bathrooms with marble countertops, offering comfort and functionality. A versatile main-floor room with walkout to the backyard can serve as a bedroom, home office, or cozy rec room. The backyard is private and peaceful, backing onto a parkette—perfect for enjoying quiet outdoor space. Additional conveniences include an attached, spacious 1-car garage large enough for an SUV, plus an unfinished basement ideal for storage. Situated in a commuter-friendly neighbourhood, you’re moments from the GO Station, bus stops, highway access, and close to major shopping malls, restaurants, and everyday amenities. A wonderful opportunity to live in a well-kept, modern home in a prime Burlington location. Freshly painted and move-in ready! (id:47351)
46 Canterbury Street Unit# 201
Ingersoll, Ontario
If you have been feeling the weight of doing everything on your own, the snow shoveling, the constant upkeep, the stairs, the worry when you travel, this may be the moment you have been waiting for. Suite 201 at 46 Canterbury Street offers a softer, simpler way to live without giving up space, comfort, or beauty. This stunning condo welcomes you with a bright, airy layout that feels calm the moment you step inside. The living and dining areas flow easily, perfect for quiet mornings, family visits, or evenings spent with a book and a cup of tea. The kitchen is thoughtfully designed for real life, with everything close at hand and room to enjoy the everyday routines that make a home feel grounded. One of the true highlights of this suite is the expansive terrace porch, a rare and special space where fresh air, birdsong, and views of nature become part of your daily rhythm. Picture slow mornings outside, afternoon sun, potted plants, and peaceful evenings watching the seasons change. This is outdoor living without the work. The bedrooms are generous and restful, offering privacy and comfort, while the bathroom spaces are clean, practical, and easy to maintain. Set within the sought after Canterbury Place community, this building is known for its quiet atmosphere, pride of ownership, and walkable access to parks, trails, shopping, and Ingersoll’s amenities. Everything you need is close, yet the setting feels tucked away and serene. This home meant a great deal to the seller. It held milestones, memories, and a deep sense of peace, and it has been lovingly cared for. Now it is ready to welcome someone new who is looking to downsize with intention, ease, and heart. This is not about giving something up. It is about stepping into a chapter that feels lighter, safer, and more supported, while still feeling truly at home. (id:47351)
271 Grey Silo Road Unit# 44
Waterloo, Ontario
Trailside Living at Its Finest! Welcome to The Sandalwood, a stunning 1,836 sq ft 3-storey rear-garage townhome nestled near the head of the Walter Bean Trail. Work from Home in Style: The ground-floor bedroom features a 3-piece bathroom, expansive windows and high-quality laminate flooring, providing a bright, inspiring workspace away from the main living areas. On the 2nd floor, at the heart of the home, the gourmet kitchen impresses with a massive quartz island, designer black geometric pendants, and striking two-tone cabinetry. This space is as functional as it is beautiful with a walk-in pantry just off the kitchen. The open-concept dining area and great room are filled with natural light. Enjoy the outdoors with two private balconies featuring Duradeck & glass railings. The 3rd floor boasts 3 bedrooms, 2 full baths, and convenient upstairs laundry. The principal suite includes a walk-in closet & 3-piece ensuite. High-end finishes throughout: 9’ ceilings (ground/2nd), steel-backed stairs, and a premium insulated double-car garage. Experience carefree living surrounded by nature while being minutes from city amenities. Move-in ready luxury in a serene countryside setting! Some images virtually staged. (id:47351)
Lt 32 Adelaide Street
Front Of Leeds & Seeleys Bay, Ontario
Opportunity knocks in the heart of Seeley's Bay. This 66 x 165 ft lot sits immediately adjacent to 109 Adelaide Street and offers excellent potential for the right buyer. The property features an older abandoned home/cottage and a single detached garage-both in need of significant restoration-but full of possibility for those with vision. Whether you're looking to restore and reimagine what's here, or start fresh and build your dream home, this lot provides a generous footprint in a well-established neighbourhood. A rare chance to create something special in a desirable village setting. This property can also be purchased in conjunction with 109 Adelaide Street, offering added flexibility for redevelopment, expanded yard space, or multi-lot potential. Bring your ideas and bring this property back to life. (id:47351)
1 - 4427 Bath Road
Loyalist, Ontario
You can experience relaxed condo living beside a scenic waterfront park on the stunning shores of Lake Ontario! This end-unit townhouse is bathed in natural light and ready for you to move straight in. The ground floor offers a versatile rec room with patio doors opening onto a private garden, an additional powder room, and extra storage space. Upstairs, you'll find a spacious family kitchen with dining area and access to your west facing balcony, as well as a generous living space with doors leading out to your east facing balcony offering beautiful water views. The top floor features three well-proportioned bedrooms and a modern main bathroom. You can also take advantage of the community pool. This is a superb opportunity to own a bright and stylish townhouse, enjoying all the benefits of waterfront living at a fraction of the price. (id:47351)
4 Allerton Road
Vaughan, Ontario
FANTASTIC FREEHOLD TOWNHOUSE IN THORNHILL. NICE NEIGHBOURHOOD, BUILDER UPGRADED $$$$$, 2ND FLOOR 10" CEILINGS, FLOOR TO CEILING WINDOWS, HARDWOOD FLOORING THROUGHOUT, HUGE EXTENDED KITCHEN & LARGE QUARTS COUNTERTOP, HIGH END APPLIANCES, LOTS OF POT LIGHTS WITH BIG EXQUISITE CHANDELIER IN MAIN ENTRANCE, & CHANDELIERS IN BOTH MASTER BED ROOM & DINING ROOM. BACKYARD IS ALL STONES, NO GRASSES. CLOSE TO ACCESS 407, HWY#7, BANKS, SUPRERMARKET, RESTAURANTS, TIM HORTONS, TOP RANKING SCHOOLS, PARKS FOR ALL AMENITIES. WELL MAINTENANCE, *MOVE IN CONDITION.* (id:47351)
3 - 1461 Upper Gage Avenue
Hamilton, Ontario
Well maintained and truly move-in ready, this functional townhome offers comfort, space, and convenience in a highly sought-after setting. The home features an attached garage with inside entry, backyard access and a private backyard, ideal for everyday living and entertaining.Warm and welcoming throughout, the main level showcases hardwood flooring, bathroom, a cozy living room, and a spacious eat-in kitchen with a sliding glass door that opens to the rear patio-perfect for enjoying your outdoor space.Upstairs, you'll find three generously sized bedrooms and two full bathrooms. The primary bedroom includes a large closet and a private 3-piece ensuite, providing a comfortable retreat. Additional highlights include a cold room and ample storage space, ensuring everything has its place.Located in the family-friendly Templemead neighbourhood, this home is close to public transit, shopping, schools, parks, and easy access to the LINC. Low condo fees and excellent property management add even more value. There's truly nothing to do but move in. RSA (id:47351)
5815 Dorchester Road
Niagara Falls, Ontario
Beautiful, well-maintained detached home in the heart of Niagara Falls. The main level features a living area, kitchen, two bedrooms, a full bath, and sliding doors to a backyard deck. The upper level offers two additional bedrooms, a full bath, and upstairs laundry. Conveniently located near transit and within walking distance to shopping. Employment letter, two recent paystubs, credit report, and rental application required. Utilities split 70/30 (upper/lower) (id:47351)
67 Manuel Street
Stratford, Ontario
Welcome to a truly one-of-a-kind opportunity in the highly sought-after Avon Park community by Cachet Homes. This brand-new, never-lived-in end-unit townhouse stands out as the largest townhouse in the neighborhood and the only 4-bedroom model built by the builder, offering space and functionality rarely found in the area. Designed like a semi-detached, this impressive 2-storey home features a bright, open-concept main floor with upgraded laminate flooring and expansive quartz countertops-ideal for both entertaining and everyday living. The upper level offers four generously sized bedrooms, including an oversized primary retreat complete with a walk-in closet and a spa-inspired ensuite featuring a deep soaker tub. Enjoy the added convenience of upper-level laundry and thoughtful upgrades such as a garage door opener. Perfectly located in the heart of Stratford, just minutes to Stratford Mall, schools, parks, restaurants, and major big-box retailers, this home delivers an unbeatable combination of size, style, and convenience. A rare leasing opportunity-book your private showing today and secure this exceptional home before it's gone. (id:47351)
19 Histand Trail
Kitchener, Ontario
Beautiful 3-Bed, 2.5-Bath Townhome for Lease in Kitchener's Sought-After Trussler Community - Available April 1st. This modern and spacious townhouse offers an inviting open-concept design, contemporary finishes, and abundant natural light throughout-an ideal home for families, professionals, or anyone seeking comfort and convenience. The stylish kitchen is equipped with sleek appliances, generous cabinetry, and a functional layout that flows seamlessly into the bright living and dining areas, creating the perfect space for everyday living or entertaining. The upper level features a well-appointed primary bedroom complete with a private ensuite, along with two additional bedrooms that offer flexibility for guests, children, or a home office. Additional highlights include an attached garage, a private backyard, and close proximity to schools, parks, shopping, and major highways-making daily life effortless. A fantastic opportunity in a growing community. Book your showing today! (id:47351)
13 Dandurand Court
Grimsby, Ontario
FULLY FINISHED, UPSCALE BUNGALOW LIVING ... Tucked away at 13 Dandurand Court in Grimsby, this Phelps-built "LEGACY" bungalow condo townhome offers refined living within a prestigious, well-maintained enclave you'll be proud to call home. This bright & open 2+1 bedroom, 3 bathroom END-UNIT is enhanced by abundant natural light and a thoughtfully designed layout. From the moment you arrive, appreciate the recently updated walkway, adding to the home's curb appeal and welcoming entry. Inside, countless UPGRADES elevate the space, including 9' ceilings, California shutters, crown moulding, and upgraded engineered hardwood flooring throughout the main level. The OPEN-CONCEPT design showcases a beautifully upgraded kitchen with QUARTZ countertops, breakfast bar, tile backsplash, abundant cabinetry, built-in microwave, and gas stove, seamlessly connecting to the living area. Sliding glass doors with transom window lead to an extended 8' x 12' deck, perfect for relaxing or entertaining in the cozy, private yard. The primary bedroom is a true retreat, featuring an XL walk-in closet and a spa-inspired 4-pc ensuite with quartz counters, double sinks, and walk-in shower. A second bedroom, convenient 2-pc bath, and main-floor laundry complete the main level. Downstairs, the FULLY FINISHED LOWER LEVEL impresses with vinyl flooring and pot lights, offering an additional bedroom with sliding barn doors and walk-in closet, a full bathroom, spacious recreation room with gas fireplace and mantel, a WET BAR, dedicated internet hub, and plenty of storage. Enjoy the convenience of an attached garage, private driveway, and ample visitor parking. Ideally located just minutes to West Lincoln Memorial Hospital, the QEW, shops, schools, parks, and everyday amenities. Road fee includes sprinkler system, grass cutting, and snow removal, allowing for low-maintenance, worry-free living. CLICK on multimedia for video photos, drone photos and more. (id:47351)
