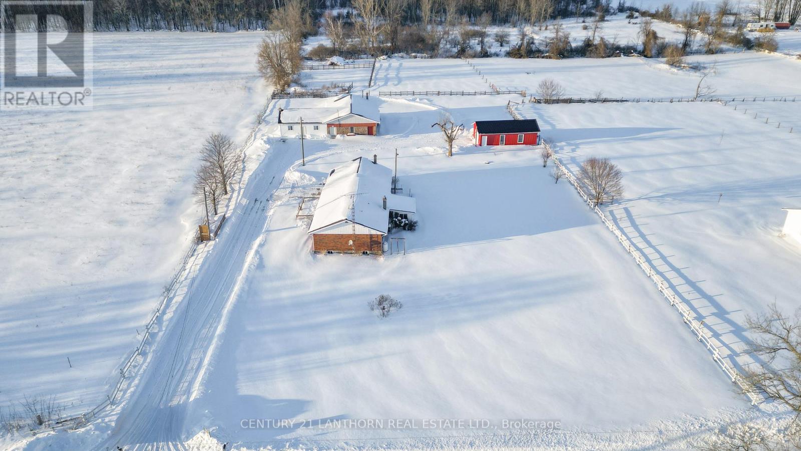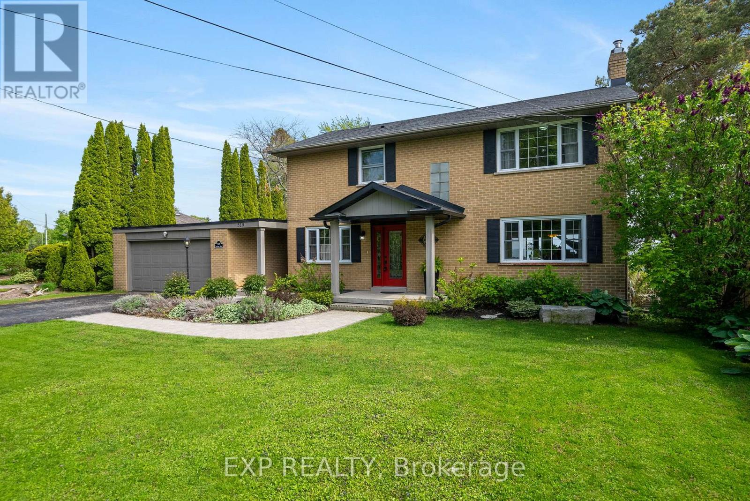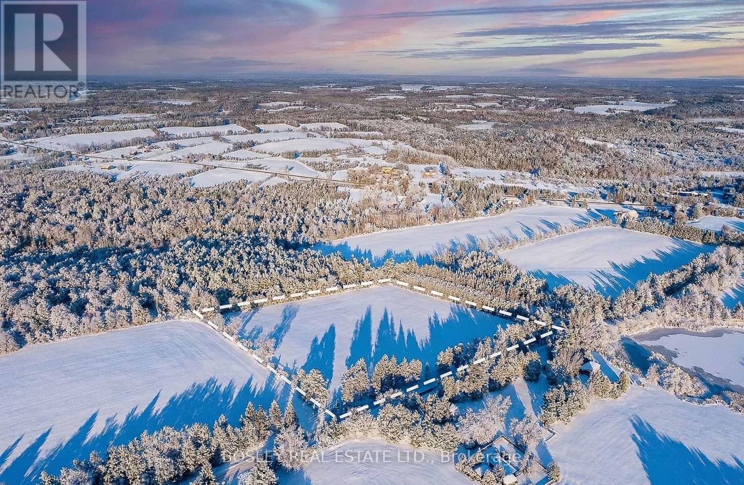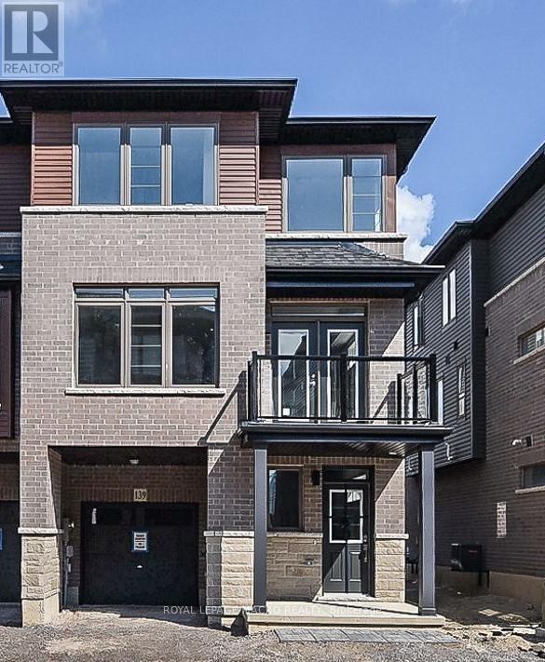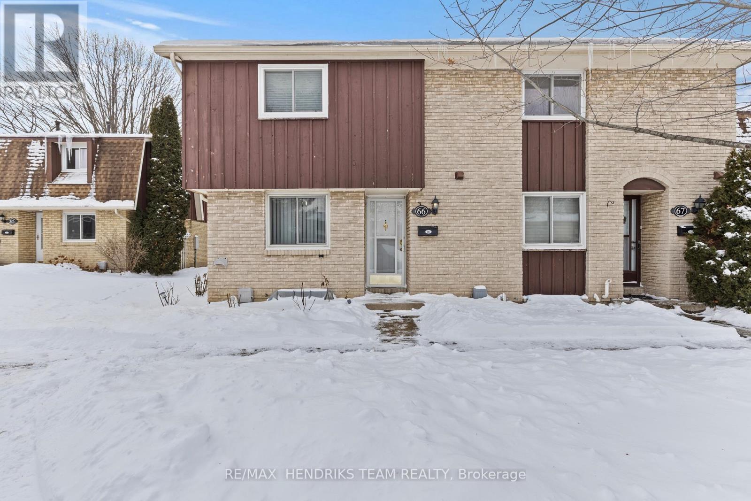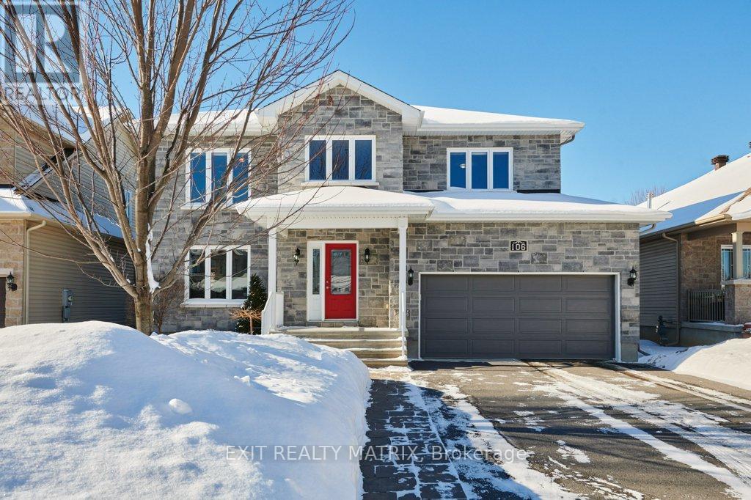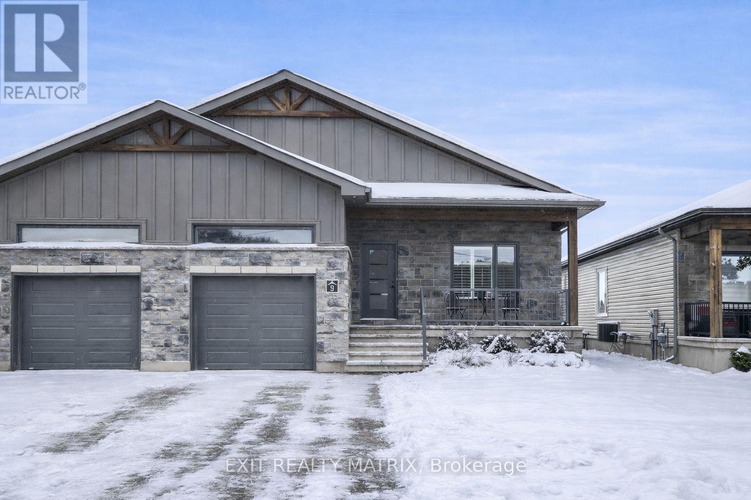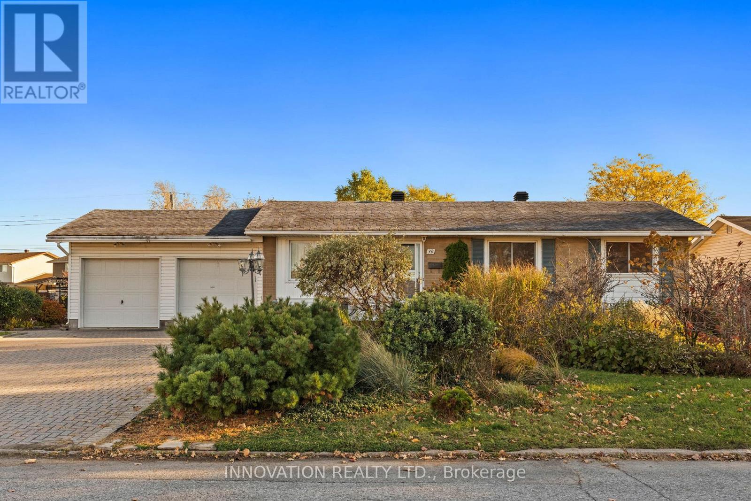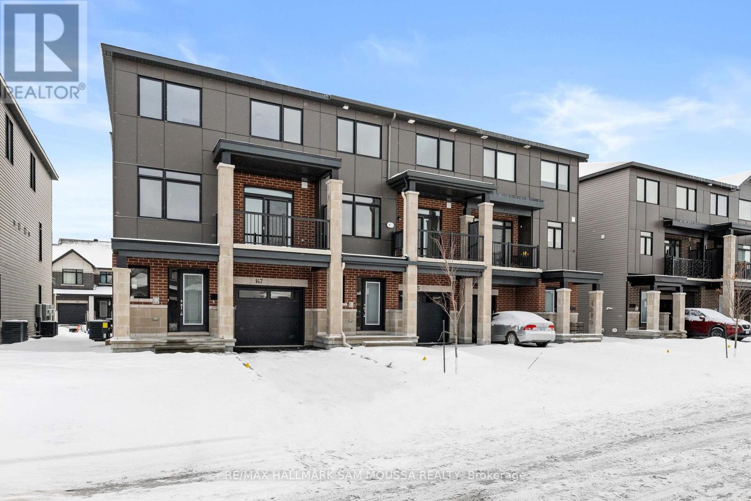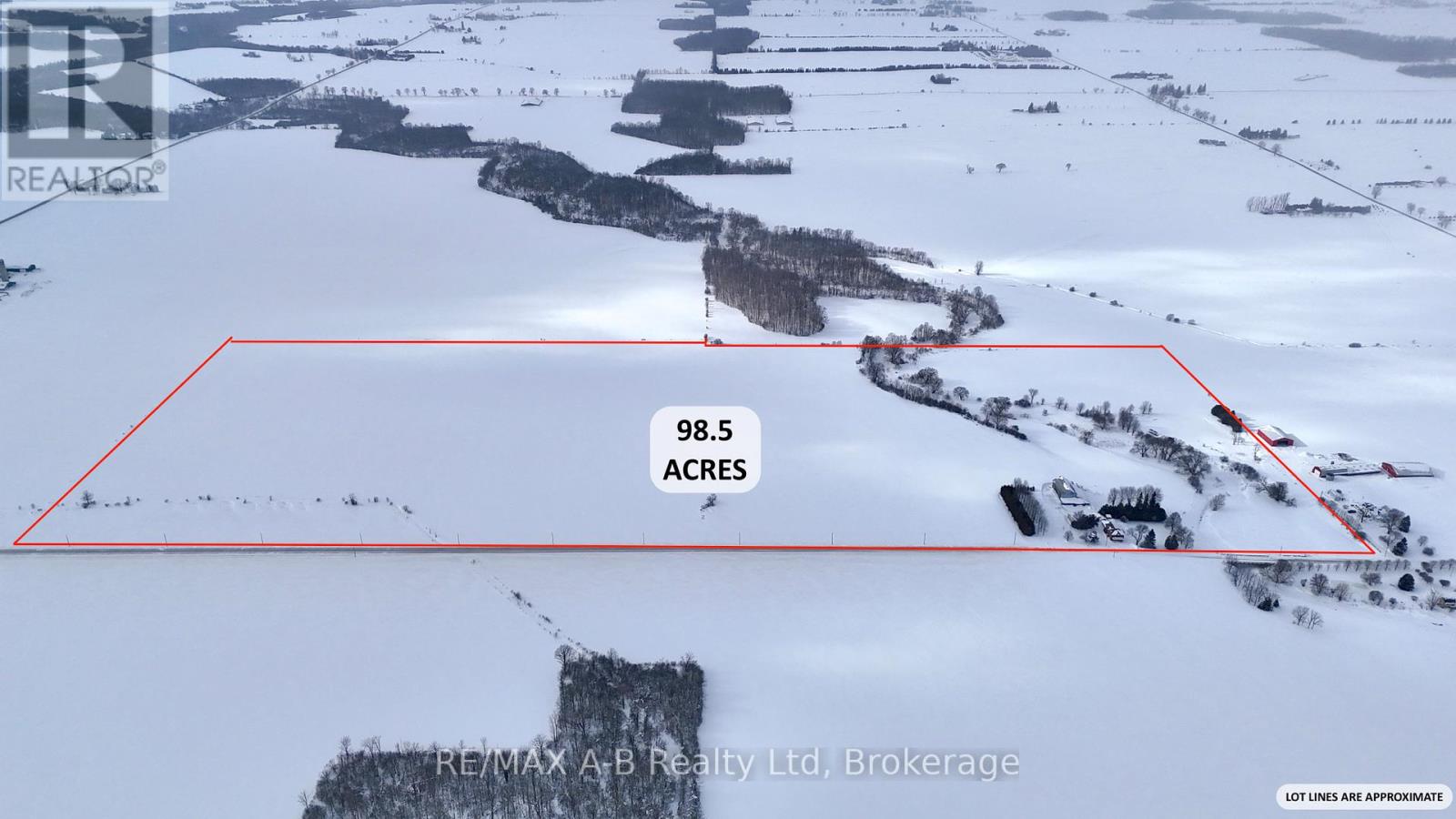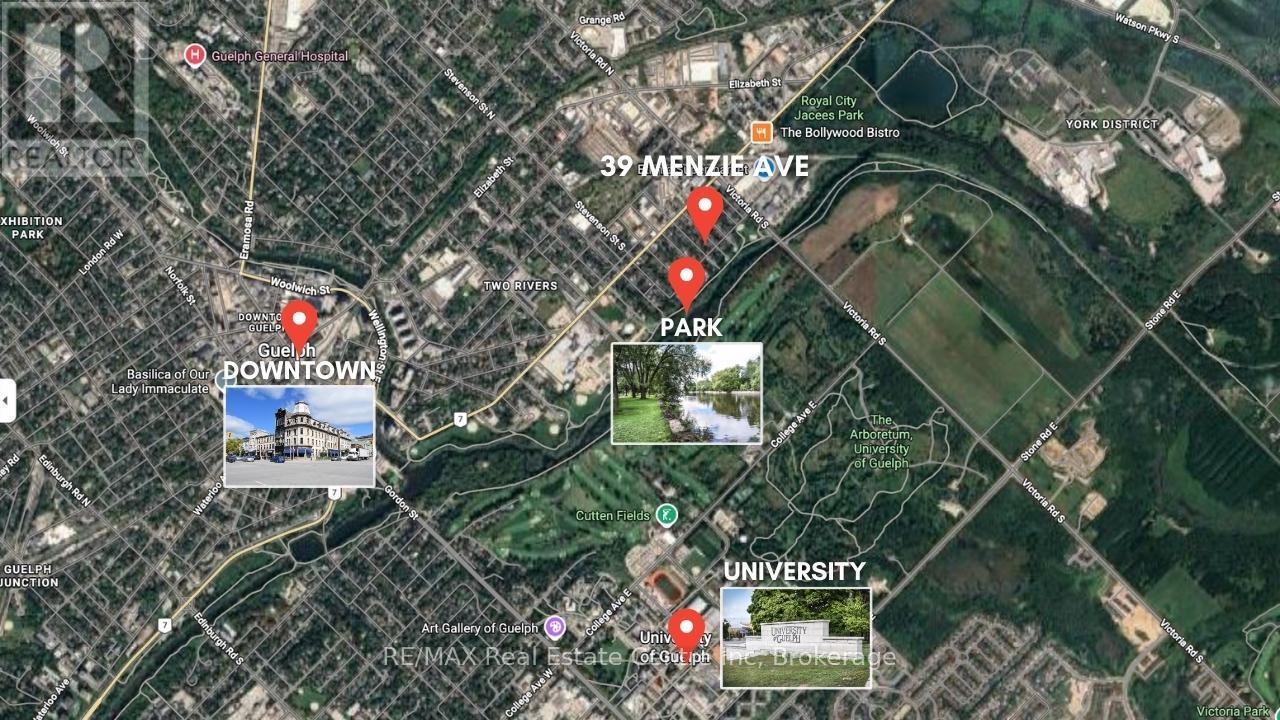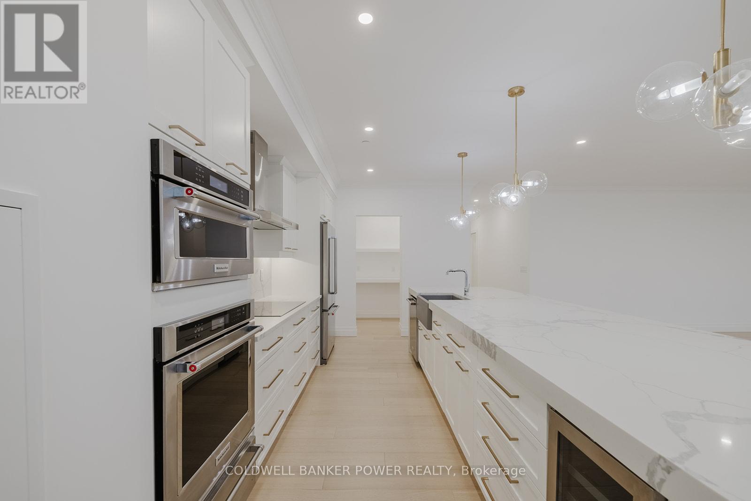315 Lynch Road
Tweed, Ontario
Looking for a rural property with a shop to run a home-based business? 315 Lynch Rd may be exactly what you've been searching for. Set on a level 2.3-acre lot on a quiet dead-end road and just 5 minutes to Tweed, this property offers space, privacy, and versatility. The 1,600 sq ft bungalow features a brick and vinyl exterior, double garage, and a Generac backup system for peace of mind. Numerous updates have been completed, including kitchen cabinetry and countertops, all new flooring, and a new heat pump with forced-air propane backup (2025).The main level offers a spacious kitchen and dining area, living room, 3 bedrooms, a five-piece bath, and a four-season sunroom to enjoy year-round. The full basement includes a rec room, 4th bedroom, laundry area, and utility room. Unwind on the west-facing deck and enjoy breathtaking sunsets every evening. Outbuildings are a standout feature. The main shop includes an 800+ sq ft man-cave area complete with a bedroom, washroom, kitchen, and a spacious lounge/living area, patio area, plus a woodstove and propane wall heater. The garage area offers nearly 1,500 sq ft, ample shelving for equipment or supplies, an overhead door, and is heated by a wood/oil furnace when needed. A new 20' x 35' garage with door opener, concrete floor, vinyl siding, metal roof, and hydro provides excellent additional storage or workspace. This is a fantastic opportunity to combine country living with business potential . A great place to call home! * some photos have been digitally staged* (id:47351)
519 Lakeshore Road
Cobourg, Ontario
Set amongst executive waterfront properties, 519 Lakeshore Road is a timeless brick home, beautifully positioned to take in the views of Lake Ontario, morning sunrises, and in the winter, sunsets to the West. Offering extensive waterfront, and direct access from your manicured backyard, this is waterfront living in Cobourg at the highest degree. The tastefully presented main floor offers an open concept, yet inviting layout. Offering a large family room with direct views to the water, a galley kitchen with an extended serving area & 2nd sink adjacent the dining room, an office, and formal sitting room with gas fireplace off the foyer. Featuring 3+1 bedrooms, a renovated bathroom with glass shower, and a stunning designated dressing room with freestanding tub & sliding doors overlooking the shoreline. The finished basement and garage offer plenty of additional space & functionality. Spend summers at this property as you are meant to; outside walking the beach, having a fire overlooking the lake at sunset, or under the covered porch. A property that needs to be viewed to be truly appreciated! (id:47351)
41 Silver Heights Drive
Trent Hills, Ontario
Discover the perfect canvas for your dream home or retreat on this newly severed 5.5 acre vacant lot, tucked away in the peaceful countryside of beautiful Trent Hills. Surrounded by mature trees and located on a quiet dead-end road, this property offers exceptional privacy and a serene setting away from the hustle and bustle. Enjoy stunning sunsets and open scenic views in every direction, with nature as your constant backdrop. The gently rolling landscape and natural surroundings make it ideal for creating a private getaway, hobby farm, or custom-built country residence. A rare opportunity to own a spacious parcel in such a tranquil location just a short drive to charming villages and all the recreational opportunities the area is known for. Your private piece of paradise awaits. Entrance permit has been granted, ready for your built to suit. Please schedule an appointment to enter the property. (id:47351)
139 - 61 Soho Street
Hamilton, Ontario
Welcome to 61 Soho Street, Unit 139 - a stylish end-unit townhouse offering modern design and an abundance of natural light. With extra windows exclusive to the end unit, this home feels bright, airy, and welcoming throughout. The open-concept main level features sleek, contemporary finishes, a modern kitchen, and comfortable living and dining spaces perfect for everyday living and entertaining. Upstairs, enjoy well-appointed bedrooms and bathrooms designed with both function and style in mind. Move-in ready and ideally located close to parks, schools, shopping, transit, and quick highway access - this is modern townhouse living at its best. (id:47351)
66 - 50 Lakeshore Road
St. Catharines, Ontario
Modern two-storey home located in the highly sought-after North End of St. Catharines, just minutes from Port Dalhousie Pier, schools, shopping & dining. The renovated kitchen features a gas stove, built-in dishwasher, microwave, ceramic flooring, modern countertops, and stylish backsplash, with a separate dining area ideal for entertaining. The sunken living room offers a patio door walkout to a semi-private yard area. The main floor includes an updated 2-piece bath. Upstairs, the spacious primate bedroom offers a large closet, along with two additional bedrooms and a 4-piece bath. A partially finished basement provides added living space, perfect for a rec room, home office, or gym. Furnace and Air conditioner are under 10 years. Hot water tank is rented. One parking spot located out front, plus visitor parking available. Condo fees are $435/month. Quick closing available (id:47351)
106 Cobblestone Drive
Russell, Ontario
Welcome to this meticulously maintained 2 storey home on a large 50ft lot, ideally located in the heart of Russell. Offering 3 bedrooms and 3.5 bathrooms, this bright and spacious home is perfect for families and those looking for a functional, well designed layout.The main floor features a large, open concept living and dining area filled with natural light, flowing seamlessly into the kitchen complete with an island, corner pantry, and generous counter and cupboard space. A convenient main floor laundry room, powder room, and a large mudroom with inside access to the garage add to the home's everyday practicality. Upstairs, the oversized primary bedroom retreat boasts a spacious walk-in closet and a 4 piece ensuite. Two additional generously sized bedrooms and a full 4 piece main bathroom complete the second level.The basement is ready for your finishing touches and offers excellent potential to add an additional bedroom and family room. It already includes extra cabinetry, a fridge, and a 3 piece full bathroom. Outside, enjoy beautifully landscaped grounds with an interlock patio and gazebo, a large storage shed, and a fenced yard, perfect for relaxing or entertaining. A truly well cared for home in a fantastic community, close to amenities, parks, and schools. Book your showing today! (id:47351)
9 Sarah Street
Casselman, Ontario
Modern Elegance Meets Everyday Comfort in Casselman! Step into style with this stunning semi-detached bungalow that blends open-concept living with luxurious upgrades throughout. From the moment you enter, you'll be greeted by a bright and airy main floor featuring California shutters, sleek finishes, and a warm, cozy living room ideal for relaxing or entertaining. The heart of the home is a chefs dream kitchen oversized, elegant, and designed to impress. With high-end appliances, reverse osmosis water filtration, a spacious center island, and endless counter and storage space, its the perfect haven for cooking enthusiasts. Adjacent, the inviting dining area with electric fireplace and patio doors sets the scene for memorable meals and effortless indoor-outdoor flow. Upstairs offers two generous bedrooms and a luxury bathroom complete with a glass shower, offering spa-like comfort. Downstairs, the fully finished lower level showcases impressive craftsmanship with wood ceilings, stunning touches throughout, and a wellness room that invites rest and relaxation, that could easily be transformed into a stylish home office! You'll also find an additional bedroom, a full bath with soaker tub, and a carpet-free layout that enhances the home's clean, modern aesthetic. Outside, enjoy a spacious yard perfect for entertaining or unwinding in peace. The 14ft ceilings in the garage and extended floorplan (adding approximately 150 sqft) provide even more room to live, work, and play. This pristinely maintained gem is everything you've been searching for and more! (id:47351)
30 Oakview Avenue
Ottawa, Ontario
Welcome to 30 Oakview Avenue - a well-loved bungalow situated on a spacious corner lot in a quiet, family-friendly neighbourhood. This 3 +1 bedroom, 2-bathroom home offers a solid foundation and excellent potential for buyers looking to renovate or customize to their taste. A standout feature is the rarely offered attached double car garage, providing valuable storage and convenience. Inside, the functional layout includes generous room sizes, abundant natural light, and an expansive family room at the back of the garage, complete with a natural gas fireplace and patio doors to the fully fenced yard. This property has been cared for by its original owners and presents a unique opportunity for first-time buyers, investors, or renovators seeking value in a desirable location. Close to schools, parks, transit, and everyday amenities. Sellers are motivated! Being sold "As Is Where Is." A great chance to build equity and create your ideal space in a growing neighbourhood. (id:47351)
145 Lemon Leaf Lane
Ottawa, Ontario
Welcome to 145 Lemon Leaf Lane, an immaculate townhome that offers both style and comfort. With 2 spacious bedrooms and 3 bathrooms, this home has been thoughtfully designed to meet all your needs. Upon entering, you're greeted by a grand yet cozy foyer with a welcoming glass front door. On the main floor, the luxurious hardwood flooring seamlessly connects the kitchen, dining area, and living room, creating a harmonious open concept flow. Step out onto the charming balcony and enjoy the view. The third floor features two well-appointed bedrooms, including a primary suite with a walk-in closet and a stunning 3-piece ensuite bathroom. Conveniently located just a short walk from Leitrim Park, shops, and restaurants - this townhome is perfect for a variety of lifestyles. (id:47351)
3330 Rd 145
West Perth, Ontario
98.5-acre farm in West Perth, located just south of Carlingford. This productive cash-crop style property offers approximately 80 workable acres, featuring 60-ft tile drainage within the fertile clay loam soils of Perth County. There is a large, updated two-storey brick home with over 2800 sq ft of finished space that has been very well maintained and updated over the years. A spacious family room addition overlooks the pasture, creek, and mature trees to the north, creating a peaceful setting. The home offers a functional layout with a large mudroom off the attached garage, complete with convenient laundry and a bathroom. An updated eat-in kitchen, formal dining area, and office complete the main level. The upper floor includes four bedrooms and a four-piece bathroom. Additional updates include a new propane furnace (2024), steel roof, soffit, facia, eavestroughs and several newer windows. Outbuildings include a useful 40' x 40' shed and a large bank barn with hydro and water, offering a variety of possibilities for the next owner. Click on the virtual tour link, view the floor plans, photos and YouTube link and then call your REALTOR to schedule your private viewing of this great property! (id:47351)
39 Menzie Avenue
Guelph, Ontario
Seize a rare opportunity to build your dream family home on this prime 67 X 80 ft lot located at 39 Menzie Avenue! Offered strictly for land value, this property presents a blank canvas where you can design and build a custom residence tailored perfectly to your lifestyle and vision. Ideally positioned just steps from a beautiful park, the property offers easy access to the scenic Royal Recreational Trail along the Eramosa River, leading directly to the Boathouse. Imagine spending sunny afternoons walking the trail, enjoying ice cream by the river or launching a canoe fora peaceful paddle through the city's natural landscape. Downtown Guelph is also within walking distance, providing convenient access to an exceptional mix of restaurants, boutique shopping, vibrant nightlife and the GO Station for easy commuting. This highly desirable setting blends outdoor recreation, urban convenience and a strong sense of community. Please note, existing structures on the property are not suitable for entry and the home is being sold strictly for lot value. An exceptional opportunity awaits to create a custom home in one of Guelph's most walkable and well-connected locations! (id:47351)
1103 - 260 Villagewalk Boulevard
London North, Ontario
Stunning Executive Penthouse in Northwest London. Welcome to this fully renovated, luxurious penthouse condo offering over 3,200 sq. ft. of exquisite living space in Northwest London. This spacious 2-bedroom, 2-bathroom residence includes a versatile office/den, making it perfect for modern living and working. Boasting panoramic views from every angle, this home is designed for those who appreciate the finer things in life. The open-concept kitchen and living area span an impressive 41 x 21 feet, ideal for entertaining. The chefs kitchen features a striking 14' x 4' waterfall island, custom cabinetry, ample storage and a spacious pantry with built-in shelving, creating a sophisticated space for cooking and hosting. Enjoy the comfort and luxury of your primary bedroom with a fireplace, 5-piece ensuite, large walk-in closets and custom window coverings throughout the condo. With two premium side-by-side parking spaces equipped with EV charging, convenience is key. The building offers first-class amenities, including an indoor pool, gym, golf simulator, theatre room, and a party/meeting room all designed to enhance your lifestyle. Experience executive living at its finest in this truly unique penthouse, where luxury, style, and convenience come together in perfect harmony. Please book your private showing today. (id:47351)
