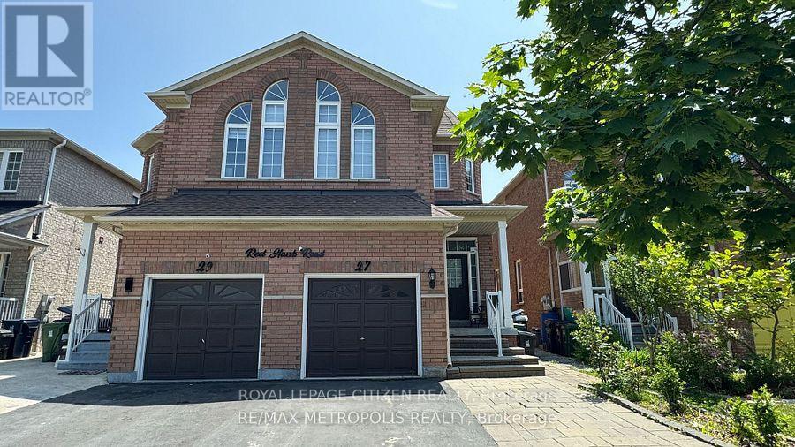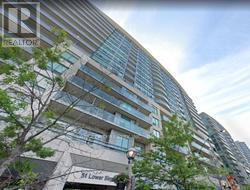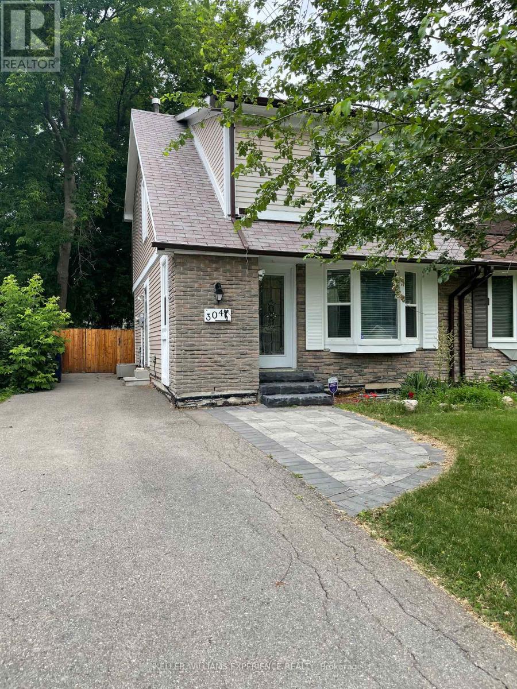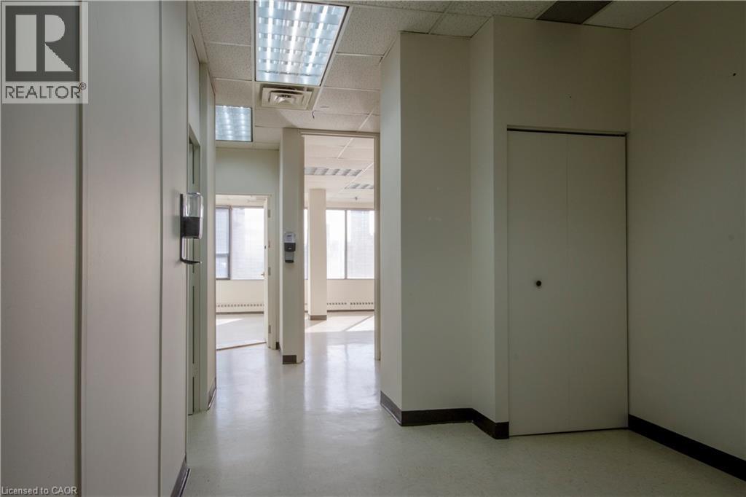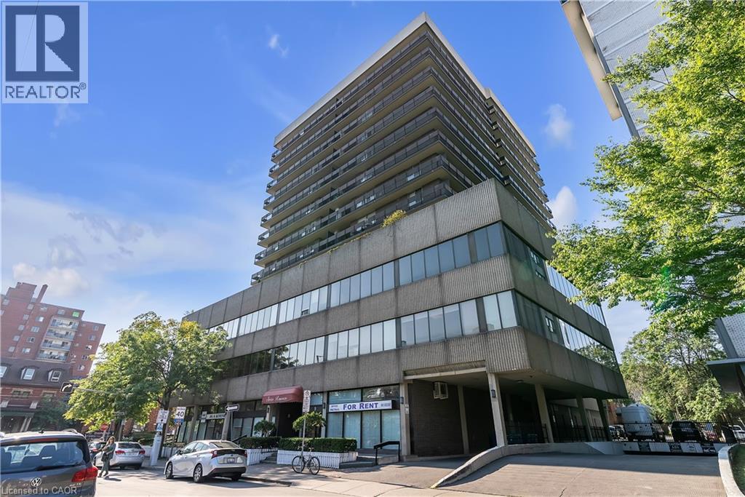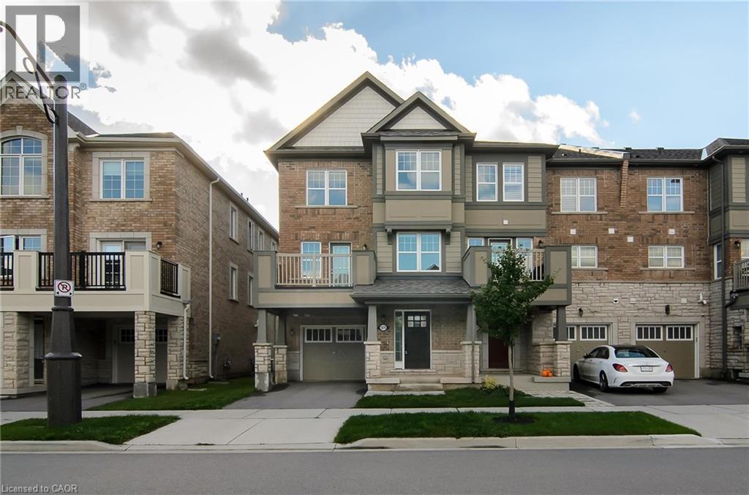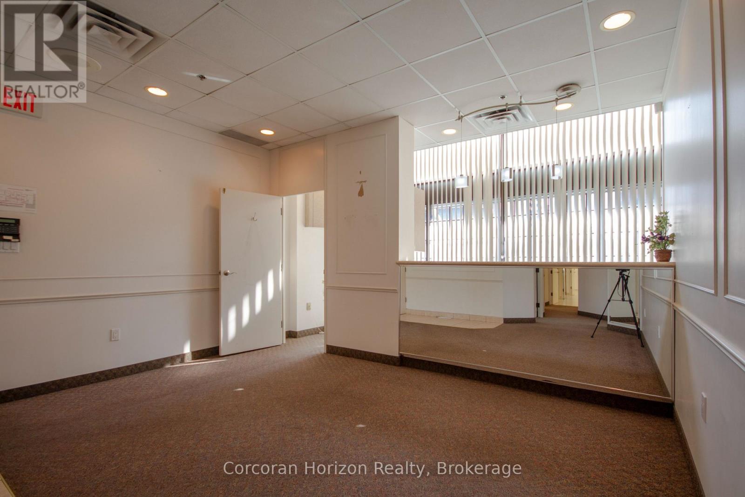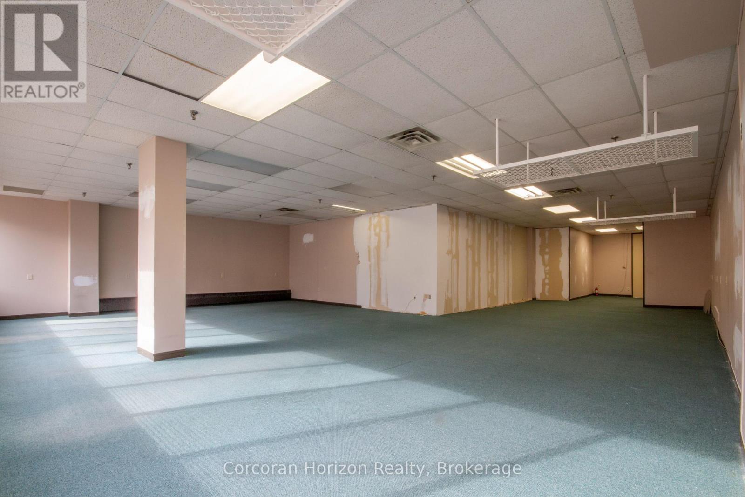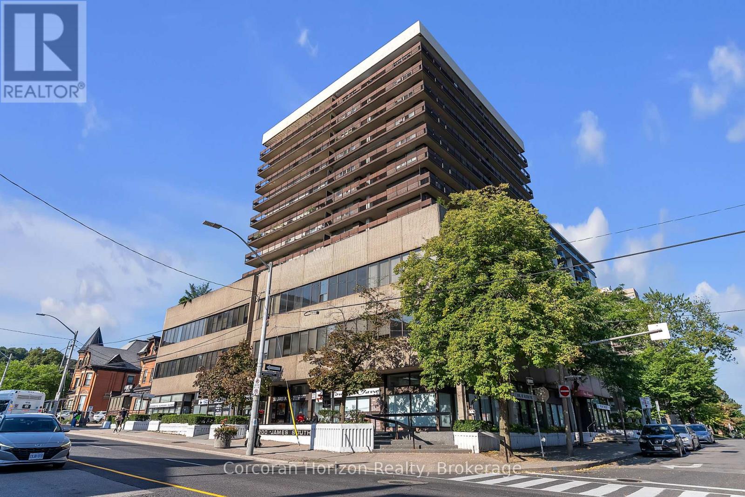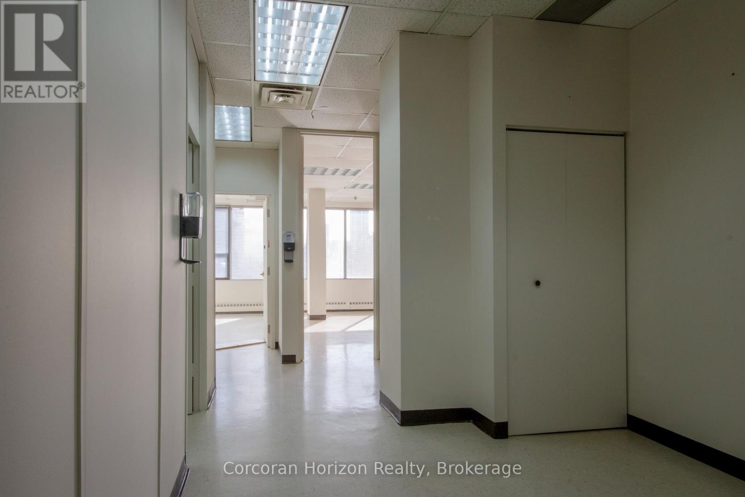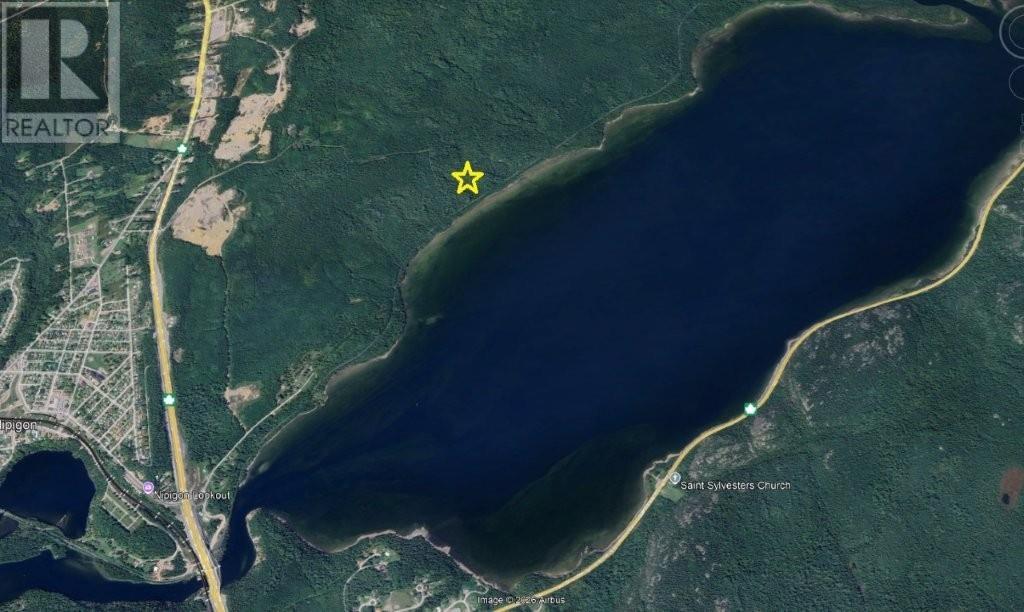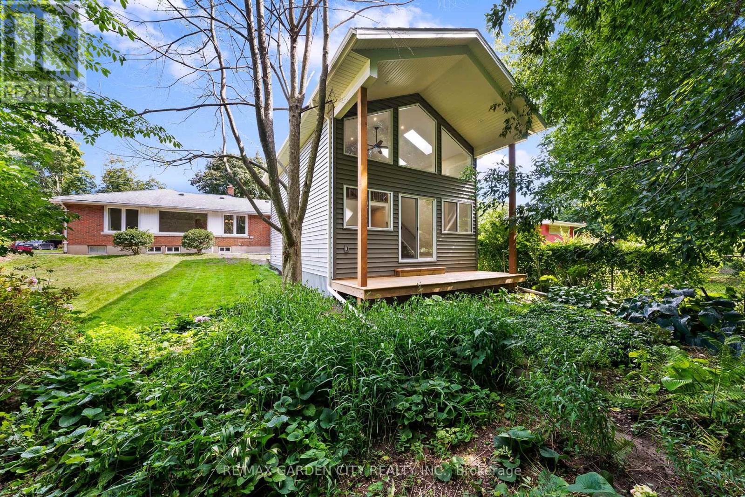Bsmt - 27 Red Hawk Road
Toronto, Ontario
2-bedroom basement apartment with a separate entrance, ideal for a couple or small family. Conveniently located near Neilson & Blackbird with easy access to TTC bus services, and just minutes from grocery stores, Morningside Plaza, and Eras Plaza. A well-maintained and functional home in a prime location. (id:47351)
208 - 51 Lower Simcoe Street
Toronto, Ontario
Professionally Managed 2 Bed + Den Suite Offering A Spacious Open-Concept Living And Dining Area With Excellent Natural Light. The Separate Kitchen Features Stainless Steel Appliances And Stone Countertops, While The Generously Sized Bedrooms Provide Comfortable Living. A Versatile Den Has Been Converted Into A Third Bedroom With A Murphy Bed, Ideal For Guests Or A Home Office. Enjoy The Convenience Of Ensuite Laundry And A Stunning 300 Sq Ft Terrace With Unobstructed Panoramic Southwest Views. Boasting An Exceptional Walk Score Of 98/100, This Suite Is Steps To The Waterfront And Harbourfront Centre, And Ideally Located Near Union Station, The PATH, Scotiabank Arena, Rogers Centre, World-Class Dining, Shopping, And Entertainment In The Heart Of Downtown Toronto. **Appliances: Fridge, Stove, B/I Microwave, Dishwasher, Washer and Dryer **Utilities: Heat & Water Included, Hydro Extra **Parking: 1 Spot Included **Locker: 1 Locker Included (id:47351)
Basement Unit - 304 Cliffwood Rd N
Toronto, Ontario
Location!Location!Location! Great Bsmt Unit In The High Demand Hillcrest Community, Walking-Distance To Top-Ranked Schools, Surround By Parks, Trails, Shopping Center And Malls. A Bright Place With Separate Entrance, Complete Kitchen, Newly Renovated With 1 Parking . Don't Miss!!!Move In Ready! Brand New Washer/Dryer (Share With Upper tenant),Extras: Close To Seneca College Newnham Campus. Top Ranked Schools (Arbor Glen Ps, Highland Ms And Ay Jackson Ss (id:47351)
200 James Street S Unit# 301a
Hamilton, Ontario
Pristine medical office space available on James Street South, steps to St. Joseph's hospital! Short walk from Augusta Street, Plank, Ciao Bella, Coffee Run Co., Hamilton City Hall, Hunter Street GO Station, and so much more. Highly visible with ample James Street-facing signage opportunity. TMI includes all utilities and additional rent costs. 1 parking space available at additional cost. Can be combined with neighbouring units to create a total area of approx. 3,300 SF. Please view supplements for floor plan. Full list of units available in supplements as well. (id:47351)
200 James Street S Unit# 9 Robinson
Hamilton, Ontario
Retail/medical space adjacent to James Street South, steps to St. Joseph's hospital! Ideal for doctor's office but highly suitable for labwork, paramedical, or other medical-affiliated uses. Highly functional as retail with modifications as the unit sports frontage and entry onto Robinson, around the corner from James. Includes multiple individual examination rooms/offices but easily modifiable for individual tenant use. Short walk from Augusta Street, Plank, Ciao Bella, Coffee Run Co., Hamilton City Hall, Hunter Street GO Station, and so much more. Highly visible with ample James Street-facing signage opportunity. TMI includes all utilities and additional rent costs. 1 parking space available at additional cost. Please view supplements for floor plan and full list of available units. (id:47351)
3070 Gardenia Gate
Oakville, Ontario
Beautiful End Unit 3-Bedroom Town Home In The Prestigious Preserve Community. Carpet Free. Close To Green Space, Parks And All Other Amenities. (id:47351)
101 - 200 James Street S
Hamilton, Ontario
Retail/medical space available on James Street South, steps to St. Joseph's hospital! Ideal for doctor's office but highly suitable for labwork, paramedical, or other medical-affiliated uses. Highly functional as retail with modifications as the unit sports frontage directly onto James Street South. Includes multiple individual examination rooms/offices but easily modifiable for individual tenant use. Short walk from Augusta Street, Plank, Ciao Bella, Coffee Run Co., Hamilton City Hall, Hunter Street GO Station, and so much more. Highly visible with ample James Street-facing signage opportunity. TMI includes all utilities and additional rent costs. 1 parking space available at additional cost. Please view supplements for floor plan. Full list of units available in supplements. (id:47351)
206 - 200 James Street S
Hamilton, Ontario
Medical/professional office space available on James Street South, steps to St. Joseph's hospital! Landlord incentives available for qualified, experienced tenants. Over 1,800 square feet can potentially be combined with additional vacant space on the floor to create nearly 3,000 square feet. Short walk from Augusta Street, Plank, Ciao Bella, Coffee Run Co., Hamilton City Hall, Hunter Street GO Station, and so much more. Highly visible with ample James Street-facing signage opportunity. TMI includes all utilities and additional rent costs. 1 parking space available at additional cost. Please view supplements for floor plan. Full list of units available in supplements as well. (id:47351)
9 Robinson - 200 James Street S
Hamilton, Ontario
Retail/medical space adjacent to James Street South, steps to St. Joseph's hospital! Ideal for doctor's office but highly suitable for labwork, paramedical, or other medical-affiliated uses. Highly functional as retail with modifications as the unit sports frontage and entry onto Robinson, around the corner from James. Includes multiple individual examination rooms/offices but easily modifiable for individual tenant use. Short walk from Augusta Street, Plank, Ciao Bella, Coffee Run Co., Hamilton City Hall, Hunter Street GO Station, and so much more. Highly visible with ample James Street-facing signage opportunity. TMI includes all utilities and additional rent costs. 1 parking space available at additional cost. Please view supplements for floor plan and full list of available units. (id:47351)
301a - 200 James Street S
Hamilton, Ontario
Pristine medical office space available on James Street South, steps to St. Joseph's hospital! Short walk from Augusta Street, Plank, Ciao Bella, Coffee Run Co., Hamilton City Hall, Hunter Street GO Station, and so much more. Highly visible with ample James Street-facing signage opportunity. TMI includes all utilities and additional rent costs. 1 parking space available at additional cost. Can be combined with neighbouring units to create a total area of approx. 3,300 SF. Please view supplements for floor plan. Full list of units available in supplements as well. (id:47351)
Pcl 4232 Pt Lt 16 Con 2 Lake Helen
Nipigon, Ontario
This exceptional 26.34 acre recreational retreat offers sweeping views of Lake Helen and the iconic St. Sylvester’s Historic Church, all in an unbeatable location just a stone’s throw from the Nipigon River Bridge. World-class fishing is right out front on the legendary Nipigon River, which flows from Lake Helen into Lake Superior. Former CNR rail tracks once ran along the shoreline and have since been removed, leaving an open corridor that enhances both access and the character of the property. With panoramic water views, rich local history, abundant wildlife, and close proximity to some of Northwestern Ontario’s most celebrated waters, this is a rare opportunity to own a truly special recreational property. Visit www.century21superior.com for more info. (id:47351)
34 Kenworth Drive
St. Catharines, Ontario
Exceptional Investment & Multi-Generational Living Opportunity in north end St. Catharines. Welcome to 34 Kenworth Drive, a rare and versatile income property located on a quiet, private, tree-lined street, backing onto a wooded creek and just steps from Lester B. Pearson Park; this property offers a unique blend of privacy, natural surroundings, and everyday convenience. The newly renovated brick bungalow has been thoughtfully reconfigured to include two fully self-contained units, each with its own private entrance, kitchen, laundry, and bathroom. Adding even more value is a brand new, detached Accessory Dwelling Unit (ADU), creating a total of three independent living spaces; ideal for investors, multi-generational families, or owner-occupiers looking to offset their mortgage with rental income. The detached ADU backs directly onto the wooded creek and offers scenic views, making it an attractive rental or private residence for extended family, guests, or downsizing while renting out the main home. With true turn-key condition, this property is ready to generate income from day one. Property Highlights include: Three separate living units with private entrances, two renovated units in the main bungalow, brand new detached ADU (approx. 749 sq. ft., 1 bed + loft, 1 bath) Backs onto a wooded creek with peaceful views, close to schools, shopping, and amenities, strong income potential with three rental streams. Estimated Income Potential: Upper Unit (3 Bed / 1 Bath): ~$2,200/month; Lower Unit (2 Bed / 1 Bath): ~$1,800/month; Detached ADU: ~$2,500/month; Total Potential Gross Income: ~$6,500/month Annualized Income: ~$78,000/year. This is a rare opportunity to secure a high performing investment property or create a flexible multi-generational living setup in one of St. Catharines' most sought-after locations. A truly unique offering to make this Your Niagara Home. (id:47351)
