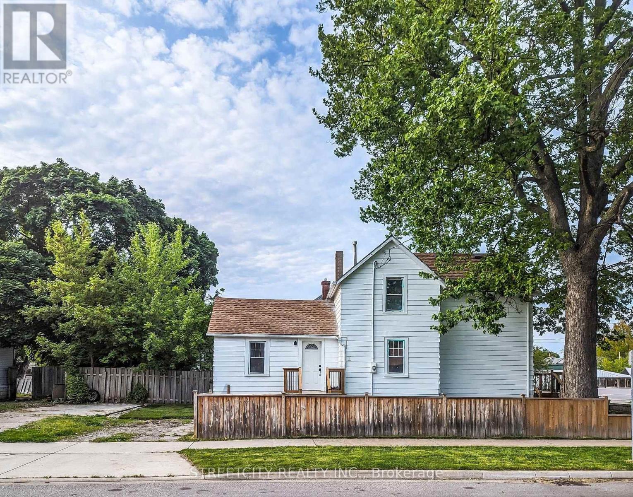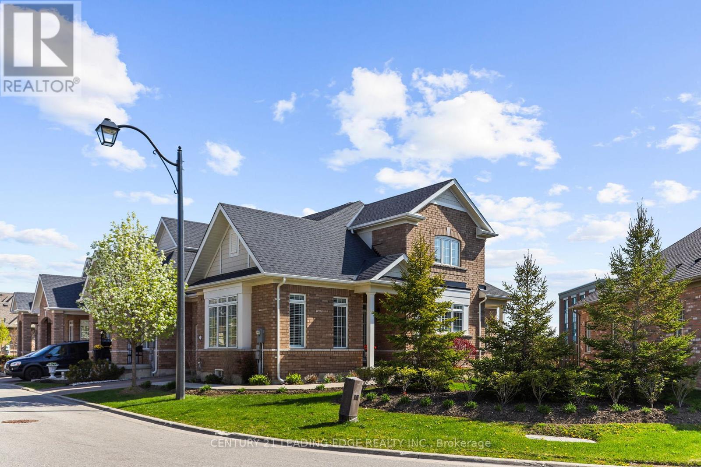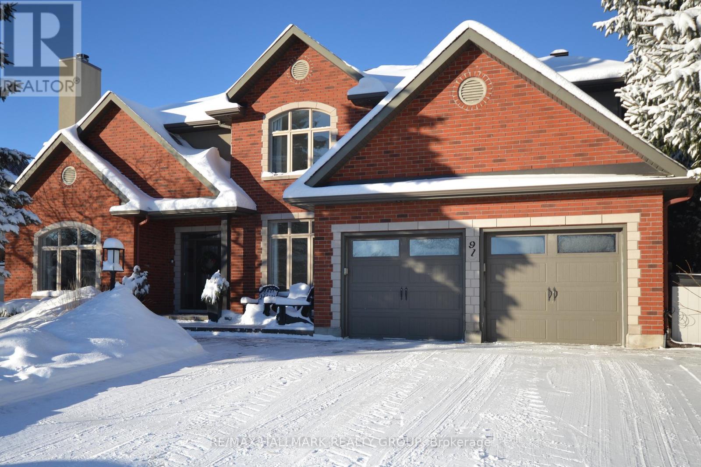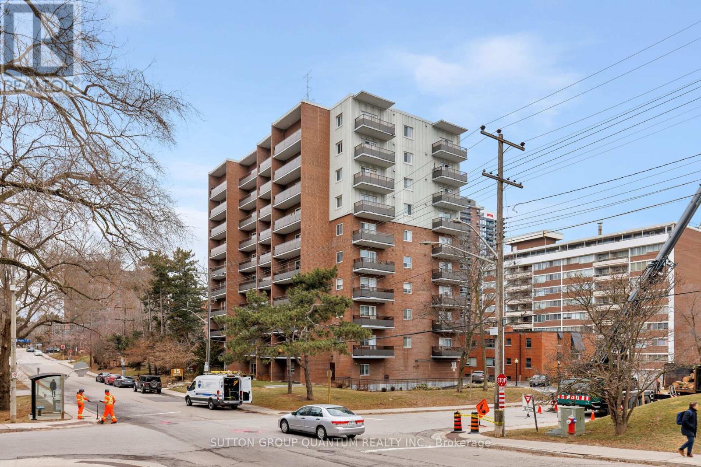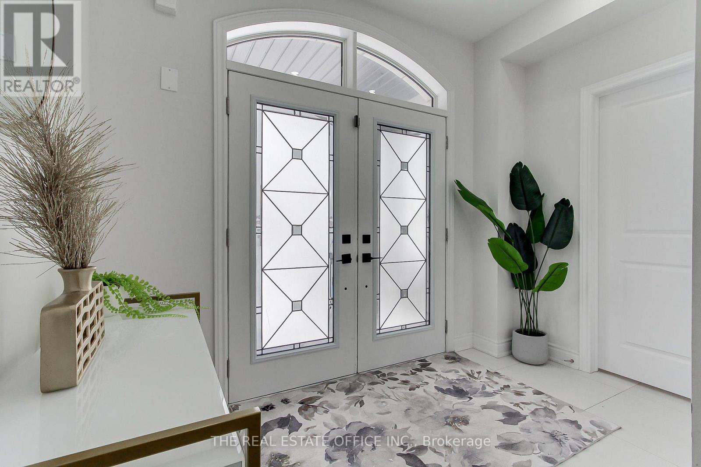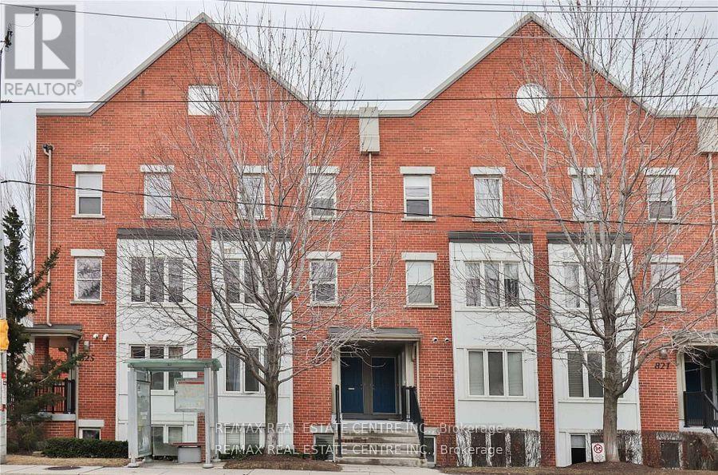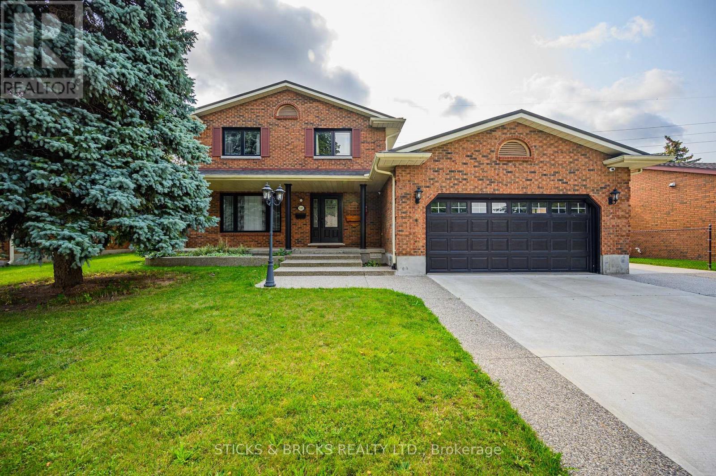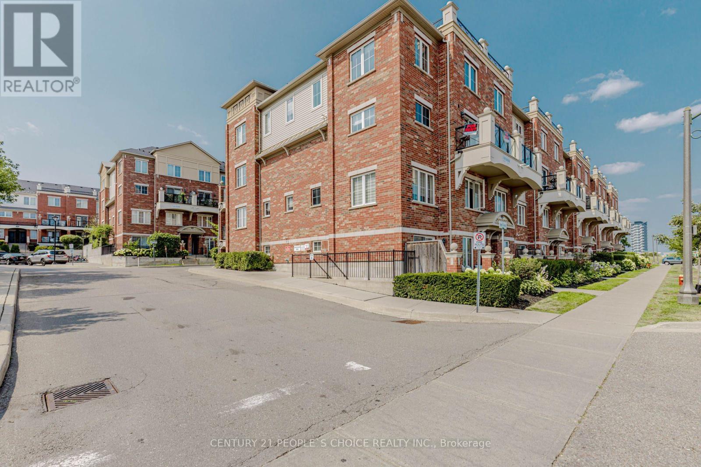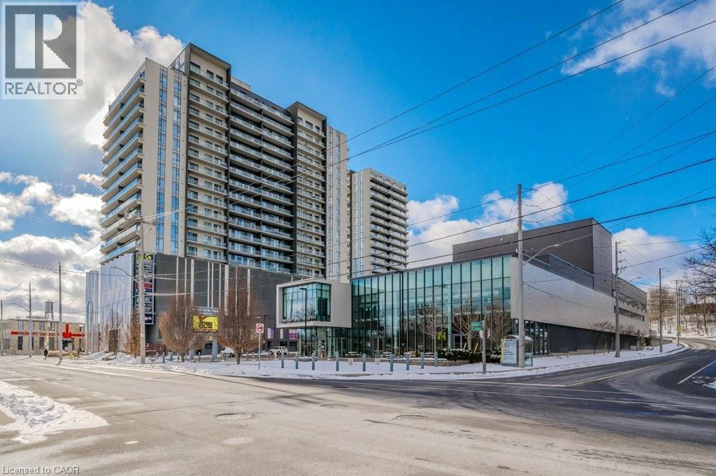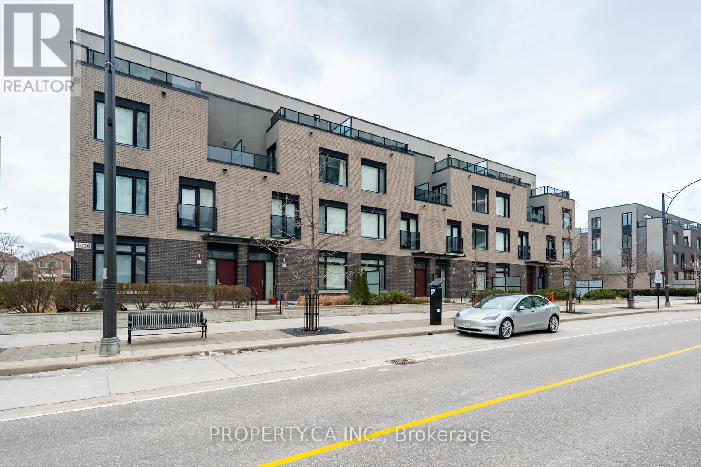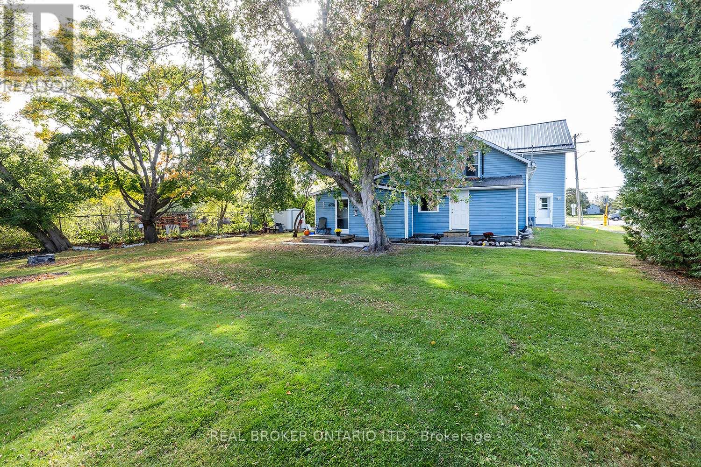137 Proctor Street
Sarnia, Ontario
Newly Updated Detached 3 Bedroom Corner House on a quiet street, 3 bedrooms upstairs, Huge 5 Pc primary Washroom, Modern Updated Open Concept Kitchen with stainless steel appliances, backsplash and tile floor, opens to living and dining rooms. New floors throughout the house, freshly painted. Side Entrance to Basement could make a great potential in-law suite, basement has 2 bedrooms, a 4Pc washroom, Living room and Den/Office, Freshly landscaped, 3 Parking spots, Front and side Decks, Walking Distance to Downtown Sania and Waterfront Trails, huge rental potential. Great for both First Time Buyers and Investors. New Windows Throughout, Roof updated in 2020, 200 AMP panel with fully updated electrical (id:47351)
35 Lobelia Street
Brampton, Ontario
Unbeatable Value, Priced To Sell! This rare 1850+ sqft end-unit townhouse on a large pie-shaped lot is nestled in the exclusive Rosedale Village gated community. Enjoy spacious bedrooms and 3 baths, with a beautifully designed main floor primary bedroom including a large walk-in closet and ensuite bath. The 2nd floor features a large second bedroom and a separate large den/flex space. This versatile den/flex space offers ample space for many uses, such as a guest room. The home also includes a fabulous second-floor loft area perfect for relaxation or entertainment. Upgraded kitchen with ample pantry space, hardwood floors, California shutters, and 9' ceilings throughout. An extraordinary opportunity in the GTA, this community redefines easy living with a premium clubhouse offering a private 9-hole golf course, indoor pool, sauna, gym, lounge, auditorium, tennis, and bocce, complemented by concierge service and 24/7 security. A low monthly fee ensures a maintenance-free lifestyle, including snow removal, salting, grass cutting, garden care, and irrigation. Enjoy unparalleled peace and leisure in a thoughtfully designed neighbourhood. (id:47351)
417 Mariners Way
Collingwood, Ontario
QUICK CLOSING AVAILABLE! Stunning Lighthouse Point condo with rare oversized deck!Beautifully upgraded 3-bedroom, 2-bathroom condo with the perfect blend of comfort, style, and resort-style living-just steps from Georgian Bay in one of Collingwood's most sought-after waterfront communities.The bright open-concept layout features a spacious living, dining, and kitchen area ideal for entertaining. The kitchen boasts sleek waterfall quartz countertops and backsplash, a breakfast bar with space for seating, and abundant storage. The dining room opens directly to the incredible private deck-one of only 14 in the entire development-perfect for summer dining, lounging, and hosting friends. The living room is highlighted by a stone-surround gas fireplace and large windows that food the space with natural light.The primary suite includes a walk-in closet with built ins and a stylish 3pc ensuite, while two additional bedrooms and a second bathroom provide plenty of space for family or guests. A separate 270sqft garage adds convenience and additional storage.Enjoy the resort lifestyle Lighthouse Point is known for, with access to 3 pools, 2 hot tubs, 6 state of the art pickleball courts, tennis courts, a gym, 2 beaches, walking trails, a marina, and a clubhouse-all just minutes from downtown Collingwood, Blue Mountain, and private ski and golf clubs.Looking for a low maintenance home in a desirable Collingwood community? This is the perfect place for a summer getaway, winter weekend home or year round retreat.Monthly condo fee:$921.89 (subject to change) (id:47351)
91 Shaughnessy Crescent
Ottawa, Ontario
Aesthetically pleasing custom home epitomizes luxurious living and contemporary elegance. Grand foyer sets the tone. Hardwd, recessed lighting & flat ceilings are extended thru-out the main level. Entertain in uncrowded comfort in the spacious living & dining rms, featuring an attractive fireplace & coffered ceiling. Glass doors fill this room with natural light and offer direct access to the screened porch. The gourmet kitchen combines style with functionality & offers a significant island & high-end appliances including flush-mount refrigerator & 6-burner gas stove. A spacious eating area and every cook's dream, a huge walk-in pantry, will be welcome features. The open concept great rm will be the heart of this home, enjoying a gas fireplace & tranquil views. Main level study is ideal for those who require a home office. Huge laundry/mud rm was built with the growing family in mind. Comfort characterizes the 2nd level, which includes an expansive primary suite w huge custom closet & sumptuous ensuite. Four add'l bedrms (2 w Jack-&-Jill bath) are well-proportioned. Main bath & 2 linen closets complete this level. Lower level, developed to the same high standards as the rest of the home, includes recreation rm w fireplace, exercise room w laminate floors & 6th bedrm w access to full bath w heated floor. Plenty of storage space remains. Last but not least, western exposure & gracious landscaping front & back will encourage outdoor enjoyment, offering inground pool, BBQ deck, patio & putting green. Extensive renovation in 2016 added 2 bedrooms, full bath and a reconfiguration of original space. Don't miss these extras! Inground pool (heater 2024, liner 2025), screened porch w heated floor, flat ceilings & recessed lighting thru-out, built-in speakers, heated floors in bathrooms, HRV, humidifier, in-ground sprinkler, EV charging outlet in garage. This home is a TEN! If first class is your way of life, you have just found your new home. (id:47351)
401 - 15 Elizabeth Street N
Mississauga, Ontario
Location, Location, Location! Welcome to this beautifully renovated 2-bedroom, 2-bathroom condo apartment in the heart of Port Credit, offering a desirable north-west view in a boutique-style building. Fully renovated in 2023, this stunning suite features a bright open-concept layout with two private balconies, perfect for enjoying indoor-outdoor living. The modern kitchen is equipped with new Samsung stainless steel appliances, a stylish farmhouse sink, and quality finishes throughout. Enjoy the comfort and durability of water-resistant laminate flooring, along with acoustic ceilings and sub-flooring for enhanced sound insulation.The building offers a digital security system, radiant gas heating, and a quiet boutique atmosphere. Unbeatable location just steps to the GO Train, major highways, coming-soon LRT, shops, restaurants, waterfront trails, and marina.An exceptional opportunity to own a move-in-ready condo in one of Mississauga's most sought-after communities. (id:47351)
1533 Prentice Road
Innisfil, Ontario
Executive detached home by Fernbrook Homes in prestigious Belle Aire Shores, Innisfil. Over 3,100 sq ft above grade with 5 bedrooms, 4 bathrooms, 10-ft ceilings, pot lights, and extensive upgrades throughout. Chef's kitchen with quartz counters, extended cabinetry, large island, and Samsung BESPOKE appliances. Primary suite with spa-like ensuite and walk-in closet; all bedrooms include walk-ins and second-floor laundry.Approx. 1,100 sq ft partially finished walk-out basement with separate entrance, framed for 3 bedrooms and a 3-piece bath, offering excellent income or in-law suite potential. 200-amp service. Rare 3-car tandem garage, parking for 7, no sidewalk, interlock surround, 16' x 16' deck, and gas lines for stove & BBQ. Over $50,000.00 in renovations and upgrades. 1100 partially finished basement with 3 bedrooms 3 peice bath, seperate entrance. (id:47351)
5 - 823 Dundas Street E
Toronto, Ontario
Beautiful Townhome In Rivertown With 885 Sq.Ft. Inside & A 259 SqFt Private Rooftop Terrace Patio With Natural Gas BBQ. Ttc At Your Doorstep. Enjoy Riverdale, Leslieville, Chinatown East ,Don Valley Trail Network, Easy Access To Don Valley Parkway And Downtown Toronto. Plenty Of Storage W/ A Locker And Underground Parking Included. (id:47351)
7102 Burbank Crescent
Niagara Falls, Ontario
Welcome to Burbank Crescent! This north end closed circle street offers this Solid Brick Two Storey home with over 3,000 sq. ft. of finished living space. Including a fully finished in law suite on the lower level and a two car garage. The main level has a generous entrance leading to the large, well-appointed kitchen and sunken family room with gas fireplace. You have a formal dining room and big, bright living room, and convenient main floor laundry. The second level offers 3 good sized bedrooms and a 5 pc. bath. The freshly completed in law downstairs offers a bright, newer kitchen with Quartz counters and stainless steel appliances. There's also a bedroom and a spa-like 5 pc. bath with soaker tub, separate glass shower, double sinks and heated flooring to complete the package! Updates to this extremely well cared for home include newer steel roof (2016), newer HVAC, triple wide exposed aggregate driveway, Grohe' Smart water controller, newer windows, and much more. You'll love the large, private backyard with deck and pergola with no rear neighbours. All this in this top north end neighbourhood, close to access to the QEW, top area schools, shopping and more. You know what they say about location, this is it !! (id:47351)
25 - 47 Hays Boulevard
Oakville, Ontario
Welcome to this beautifully renovated, move-in-ready townhome located in one of Oakville's most desirable neighborhoods. Offering 2 spacious bedrooms, a versatile computer nook, and 1.5 updated bathrooms, this home is ideal for first-time buyers, young professionals, or savvy investors.Step inside to a bright, open-concept layout showcasing stylish finishes and numerous recent upgrades. The primary bedroom serves as a private retreat, featuring a generous walk-in closet, a convenient computer nook, and a 2-piece ensuite.Situated in the heart of Uptown Oakville, this home delivers unbeatable convenience with Walmart, Superstore, top-rated schools, transit, parks, walking trails, and a wide variety of shops and amenities just steps away. Simply move in and enjoy-everything has already been taken care of.Don't miss this exceptional opportunity to own a beautifully upgraded townhome in one of Oakville's most vibrant communities. (id:47351)
50 Grand Avenue S Unit# 1604
Cambridge, Ontario
Located in the heart of the highly sought after Gaslight District, this stylish Dickson Model offers 715 sq. ft. of thoughtfully designed living space with premium upgrades throughout. The modern kitchen features an upgraded island and upgraded appliances, seamlessly flowing into the open concept living area - ideal for both everyday living and entertaining. This suite includes one spacious bedroom, one bathroom, and the convenience of an upgraded EV parking spot. Residents enjoy an exceptional collection of amenities, including guest suites, a library, fully equipped gym, yoga studio, and a stunning rooftop terrace with community BBQs. Additional highlights include beautifully appointed private event spaces, which are complete with kitchens, bathrooms, lounges, and fireplace - available for exclusive resident use. Overlooking the vibrant one-acre public square at the centre of the Gaslight District, you’re steps from a dynamic mix of historic limestone architecture and modern cultural energy. Enjoy nearby dining at Foundry Tavern and The French, along with boutique shops, offices, public art installations, and large video screens hosting community events. A rare opportunity to own in one of Cambridge’s most distinctive urban communities - where history, culture, and contemporary living come together. (id:47351)
11 - 4030 Parkside Village Drive
Mississauga, Ontario
POWER OF SALE. MUST BE SOLD. 3-bedroom, 3-bathroom executive condo townhouse in Parkside Village. Approx. 1,676 sq. ft. interior plus a private rooftop terrace with a natural gas BBQ hookup. Bright open-concept main floor with 9ft smooth ceilings and engineered hardwood. Kitchen features quartz countertops and stainless steel appliances. 3rd-floor primary suite includes a walk-in closet, 4-piece ensuite, and private balcony. Includes 2 underground parking spaces. Steps to Square One, Sheridan College, and GO Transit. (id:47351)
3 - 91 Division Street
Cramahe, Ontario
Step into this 1-bedroom plus den lease opportunity located in the heart of Colborne. Offering a spacious eat-in kitchen with laminate flooring, a generous-sized living room, and a 4-piece bath, this home provides comfort and functionality throughout. A convenient mudroom welcomes you with plenty of storage space, while outside you'll enjoy a large shared yard and parking for two vehicles. Tenant pays hydro and gas. (id:47351)
