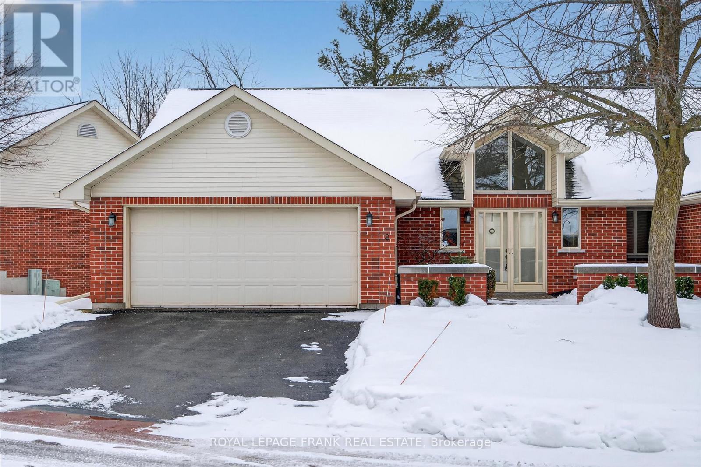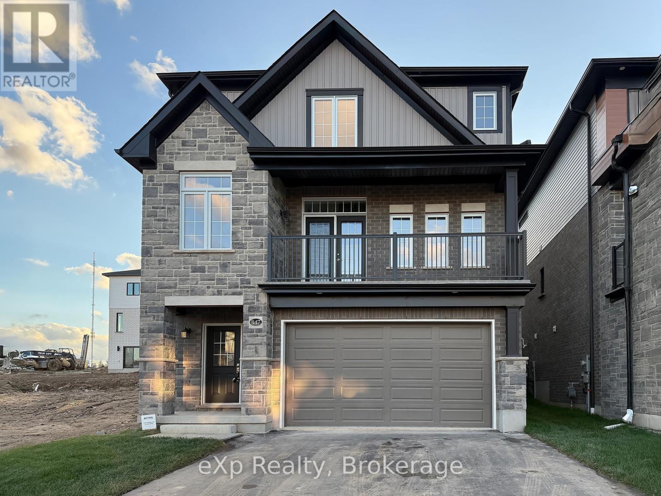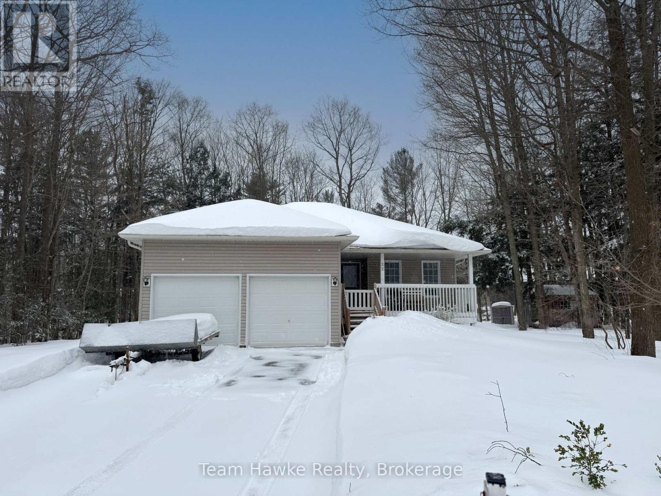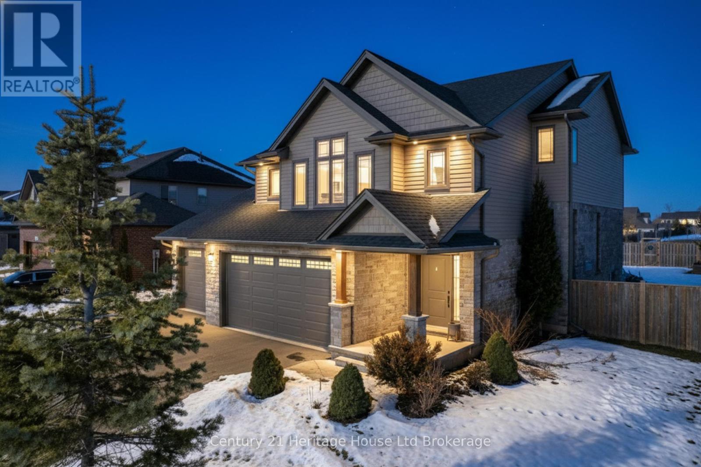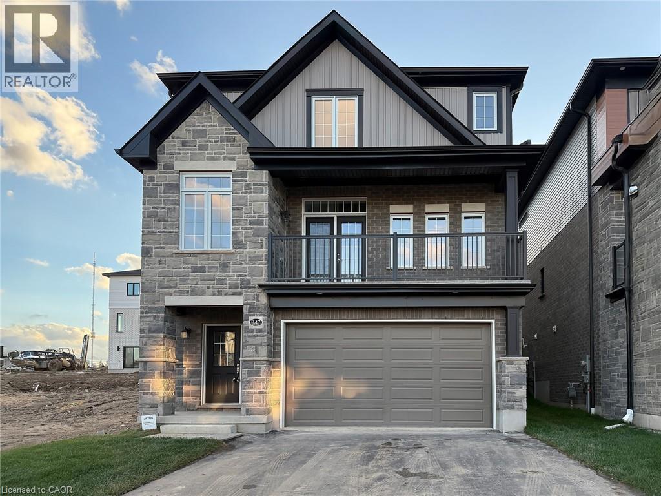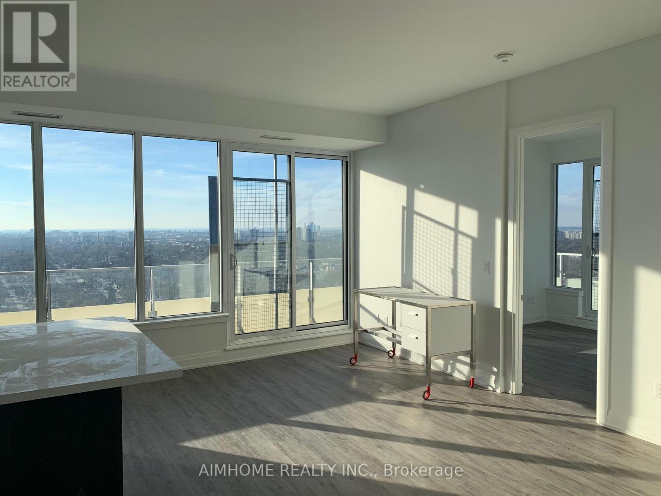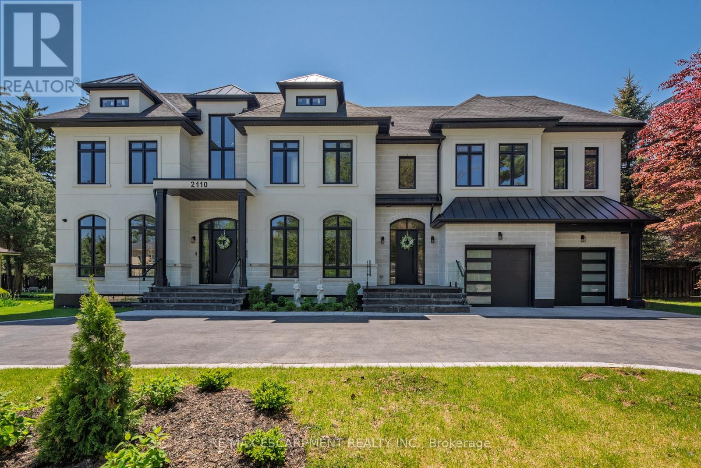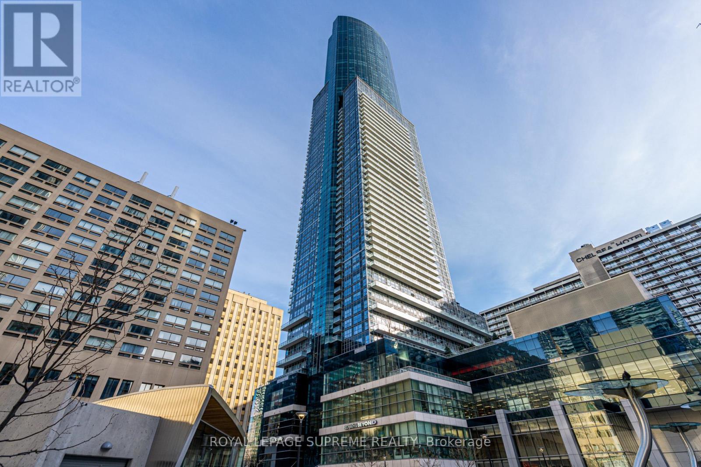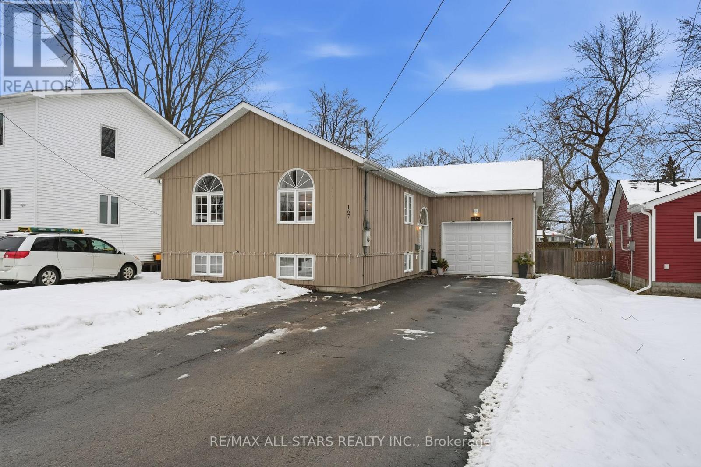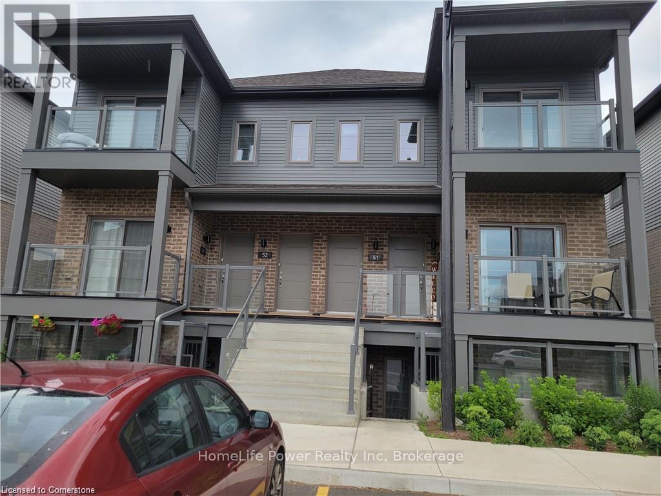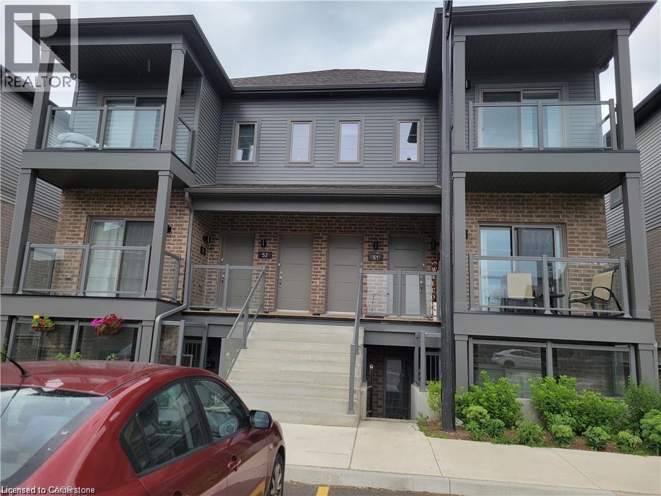8 - 1121 Armour Road
Peterborough, Ontario
Looking for a one floor luxurious condo living in the east city of Peterborough with a full -size double car garage and backing onto forest and a stream, look no further. These condos don't come up for sale very often on this side of Riverpark Village. Live comfortably on 1550 sq. feet of main floor living space with two bedrooms and two bathrooms and have the fully finished walkout basement looking out to the forest and stream behind for extended family and guests. River Park village is one of Peterborough most exclusive condominium enclaves just down the street from Peterborough Golf and Country Club and backing onto the Rotary Trail for walking and biking to downtown Peterborough or out to Lakefield. A late spring of 2026 closing is preferred or a shorter closing can be accommodated. well. (id:47351)
Lower - 347 Canada Plum Street
Waterloo, Ontario
**Ground floor unit (Not Basement)*** Be the first to live in this newly built, never-lived-in unit with all new appliances in Waterloo's desirable Vista Hills neighbourhood. This modern Activa-built property offers a bright, open living space with 1 bedroom and 1 bathroom. Enjoy a functional open-concept main area with large windows and a contemporary kitchen. Lease includes exclusive access to the lower level, with a private entrance, and 1 parking space. The Upper unit is not included in this lease. Located on a quiet residential street, close to top-rated schools, parks, public transit, and walking trails. A rare opportunity to lease a brand-new home in a growing family-oriented community. (id:47351)
22 Laurier Boulevard
Tiny, Ontario
Move in right away and start enjoying the lifestyle you've been waiting for! Immediate occupancy is available with this charming turnkey raised bungalow in the heart of Tiny Beaches. Offering 3 bedrooms, 2 full bathrooms, and a fully finished basement, this home is ready for you and your family without the wait. The open-concept kitchen and living area is perfect for everyday living, with a seamless walkout to the rear deck where you can soak in the hot tub under the stars. A beautifully landscaped backyard sets the stage for outdoor relaxation or entertaining, surrounded by the natural beauty of this peaceful community. The double car attached garage provides plenty of space for vehicles and storage, while the finished lower level offers room for family gatherings, a home office, or a cozy retreat. Located just a short stroll from the sandy shores of Tiny Beaches, you'll enjoy cottage-country tranquility with the convenience of being only 45 minutes to Barrie and under 2 hours to the GTA. This is your chance to settle in quickly and start making memories in a home and location that truly has it all. (id:47351)
81 Graydon Drive
South-West Oxford, Ontario
Imagine your kids running through the gate to the park, family dinners on the deck, and coming home each day to space that truly fits your life. This beautifully designed multi-level residence blends comfort, functionality, and an exceptional outdoor lifestyle. The heart of the home is the oversized kitchen with crisp white and soft grey cabinetry and quartz countertops-perfect for busy mornings, family dinners, and weekend gatherings. A spacious foyer opens to a bright living room anchored by a striking floor-to-ceiling stone gas fireplace, creating a warm and welcoming place to unwind. The primary suite offers a peaceful retreat with a spa-inspired ensuite featuring a deep soaker tub and custom glass shower. Three additional generous bedrooms and a full bath provide plenty of room for family and guests. The fully finished basement adds flexible space for movie nights, playrooms, or quiet time. Step outside to an oversized, fully fenced backyard with gated access to Hilltop Park, where kids can play freely and outdoor entertaining is effortless on the two-tier deck. The 3-car garage includes an EV charger, ideal for commuters and future-ready families. Backing onto open parkland in a friendly, family-focused neighbourhood, this is a home built for making memories. (id:47351)
347 Canada Plum Street Unit# Lower
Waterloo, Ontario
**Ground floor unit (Not Basement)*** Be the first to live in this newly built, never-lived-in unit with all new appliances in Waterloo’s desirable Vista Hills neighbourhood. This modern Activa-built property offers a bright, open living space with 1 bedroom and 1 bathroom. Enjoy a functional open-concept main area with large windows and a contemporary kitchen. Lease includes exclusive access to the lower level, with a private entrance, and 1 parking space. The Upper unit is not included in this lease. Located on a quiet residential street, close to top-rated schools, parks, public transit, and walking trails. A rare opportunity to lease a brand-new home in a growing family-oriented community. (id:47351)
Ph306 - 75 Canterbury Place
Toronto, Ontario
Penthouse 1027 Sqft 3 years New Bright Beautiful 2 Bedroom + Den, 2.5 Bath Corner Suite On Yonge / Church, Double Master Room, Modern Upgraded Finishes & Meticulous Design. Kitchen Central Island + Window Coverings 1 Minute Walk To Yonge Street in The Heart Of North York, TTC / Subway, Shopping, Grocery, Restaurants, Services, & Close. 10 Foot Ceiling. 1 Parking (id:47351)
2110 Stonehouse Crescent
Mississauga, Ontario
This exquisite custom-built estate in Mississauga's Sheridan neighbourhood offers over 8,000 sq. ft. of refined living space, combining elegance, comfort, and modern convenience. With 6+1 bedrooms and 7 bathrooms, this home is designed for upscale family living and grand entertaining. A dramatic foyer with 22-foot ceilings sets a striking first impression. The great room also features soaring ceilings and expansive windows that flood the space with natural light. The chef-inspired kitchen is equipped with high-end appliances, quartz countertops, a marble backsplash, and a stunning waterfall island opening to a breakfast area with walkout access to the landscaped backyard. Outdoor features include a saltwater in-ground pool, a hot tub, a natural stone patio, and built-in Napoleon BBQs perfect for summer entertaining. The primary suite is a luxurious retreat with a gas fireplace, a balcony overlooking the backyard, and a spa-like six-piece ensuite. The finished lower level offers a home gym, a sauna, a wet bar, and a theatre with seating for ten. Additional highlights include a three-car garage, smart thermostat, integrated elevator, and professionally maintained landscaping. Ideally located near top schools, parks, and major highways, this Luxury Certified home is a rare offering in Sheridan. (id:47351)
1122 - 386 Yonge Street
Toronto, Ontario
Furnished 1 bedroom, 1 bathroom condo in the heart of downtown in the Aura building at College Park. Open concept with quartz kitchen countertop and centre island, underground connection to subway, walking distance to universities, Financial District, Dundas Square, Eaton Centre, shopping, restaurants and more! Amenities include 24 hours concierge, gym, guest suites, bike storage, and party room. Available for June 1, 2026. (id:47351)
12 Hoskins Square
Brampton, Ontario
Stunning 3 bedroom house located in the heart of Bramalea. This beautiful home features modern kitchen with stainless steel appliances, window coverings on both the main and second floors, private driveway for 2 vehicles to park, and included laundry; perfect for a growing family. Home is conveniently located near Bramalea City Centre Mall, Chinguacousy Park, transit, schools, the library & hwy 410. Utilities not included in lease price. (id:47351)
167 Silas Boulevard
Georgina, Ontario
Welcome to this beautifully maintained 3+1 bedroom bungalow offering exceptional flexibility for today's modern family. The bright main level features soaring 11ft vaulted ceiling and an open-concept layout anchored by a cozy fireplace - perfect for entertaining, relaxing evenings, and family gatherings. The fully finished basement expands your living space with an additional bedroom and convenient kitchenette, ideal for multi-generational living, guests, or in-law potential. Step outside to a generous back deck complete with a hot tub and seating area creating your own private retreat for year-round enjoyment. Located just steps from the stunning shores of Lake Simcoe, and minutes to schools, shopping, and transit, this home delivers the perfect balance of comfort, lifestyle, and convenience. A wonderful opportunity for families seeking space, flexibility, and lake living. (id:47351)
49 - 205 West Oak Trail
Kitchener, Ontario
Just listed in Huron Park! This bright, newly built lower-level apartment offers 2 bedrooms, 1 bathroom and 841 sq.ft of modern living space. Features include an open-concept layout with a stylish kitchen island, 6 premium appliances with in-suite laundry, carpet-free flooring, large windows providing natural light, central heating and air conditioning, a walkout covered patio with sliding door, and one assigned parking space. Located in the desirable West Oak Trail community within walking distance to schools, shopping, transit and parks, including the Huron Natural Area. Quick access to Highway 8. Ideal for those seeking comfort, convenience and modern finishes. (id:47351)
205 West Oak Trail Unit# 49
Kitchener, Ontario
Just listed in Huron Park! This bright, newly built lower-level apartment offers 2 bedrooms, 1 bathroom and 841 sq.ft of modern living space. Features include an open-concept layout with a stylish kitchen island, 6 premium appliances with in-suite laundry, carpet-free flooring, large windows providing natural light, central heating and air conditioning, a walkout covered patio with sliding door, and one assigned parking space. Located in the desirable West Oak Trail community within walking distance to schools, shopping, transit and parks, including the Huron Natural Area. Quick access to Highway 8. Ideal for those seeking comfort, convenience and modern finishes. (id:47351)
