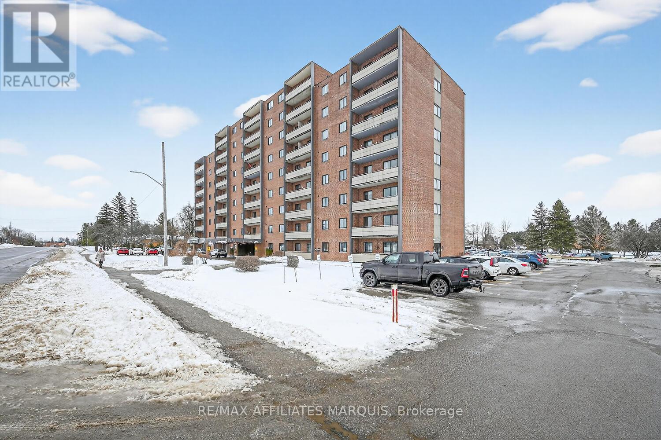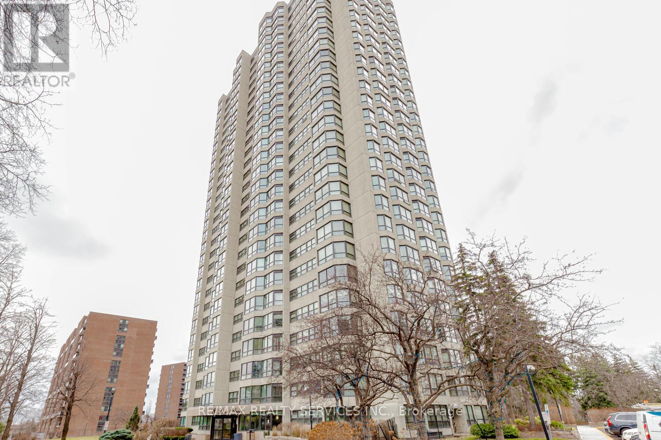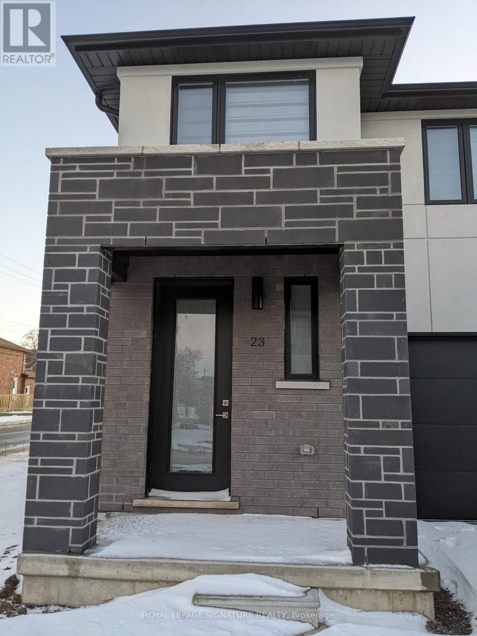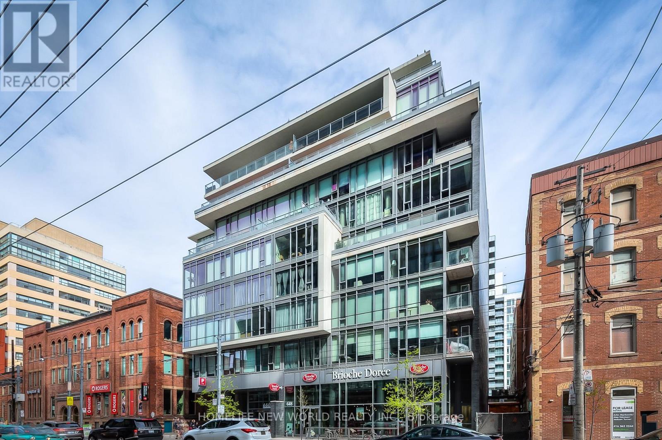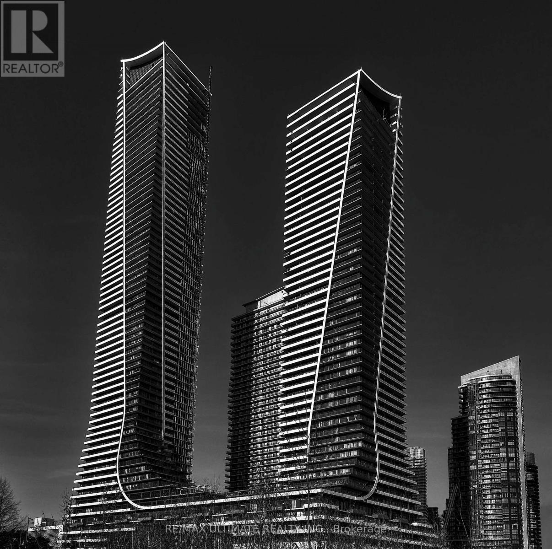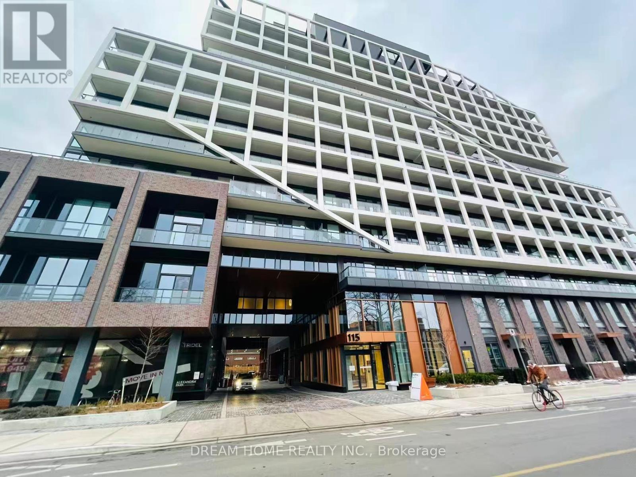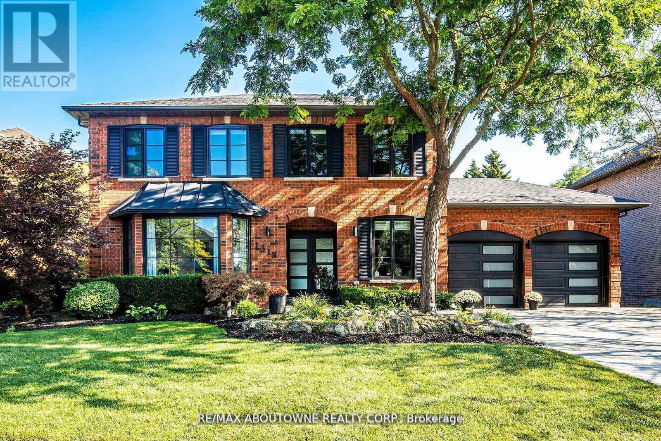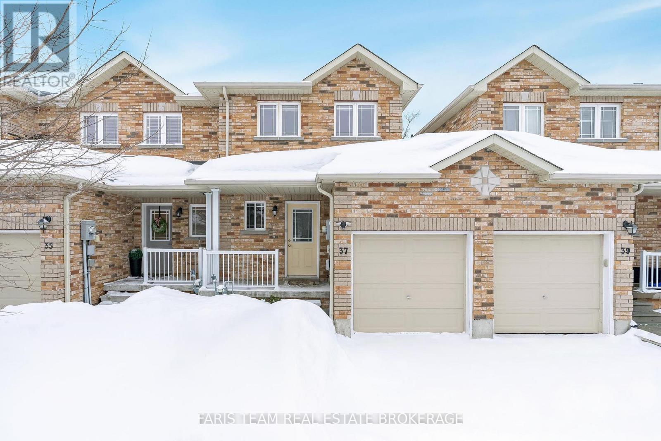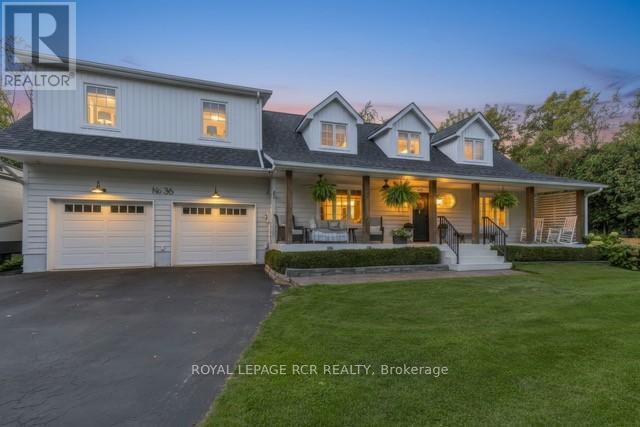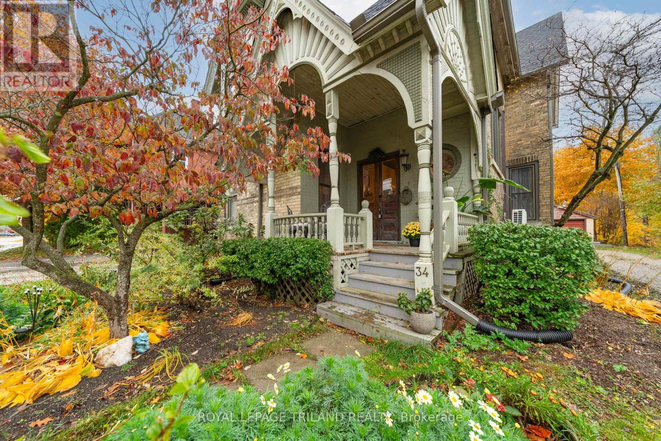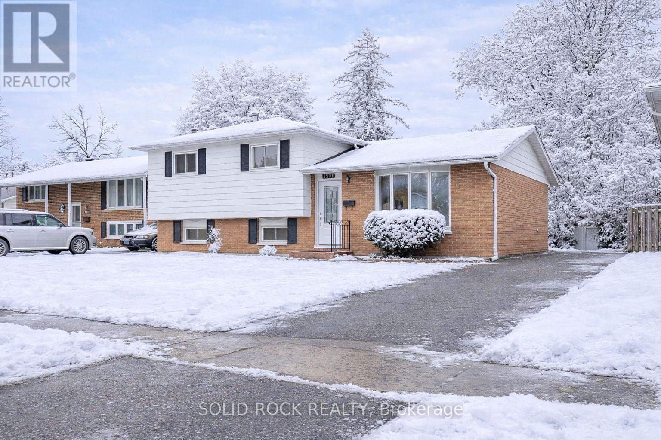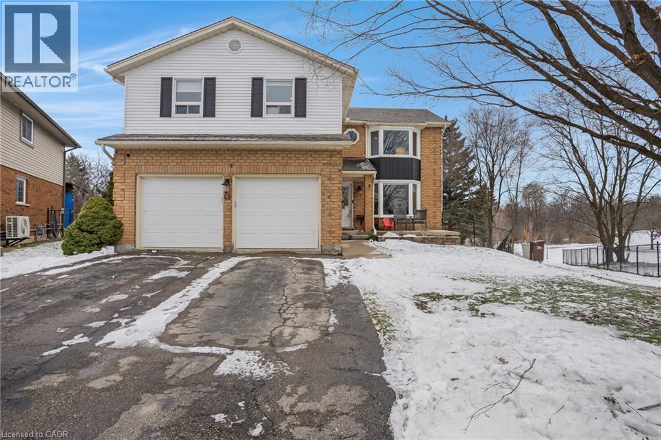204 - 41 Sunset Boulevard
Perth, Ontario
Welcome to effortless living in beautiful historic Perth. This tastefully updated two-bedroom condominium offers a truly turn-key opportunity-just unpack and enjoy. Ideally positioned as a bright corner unit, the home features a private balcony overlooking the outdoor pool, creating a peaceful spot to relax and unwind. Inside, you'll find a well-designed layout with generously sized rooms filled with natural light. The updated kitchen showcases newer cabinetry and appliances, offering both style and function for everyday living. The two comfortable bedrooms provide plenty of space for rest, guests, or a home office, while the overall condition reflects pride of ownership throughout. Residents enjoy a range of well-maintained common amenities, including a welcoming sitting area with a cozy fireplace, a pool, a library and games room, and a convenient common laundry area. Bell Fibe internet availability ensures seamless connectivity for work or leisure. The location is hard to beat-just a short walk to downtown Perth amenities, including shops, cafés, restaurants, parks, and everyday services. Whether you're a first-time buyer, downsizer, or investor, this condo delivers comfort, convenience, and low-maintenance living in one of the area's most desirable communities. If you're looking for a move-in-ready home with attractive amenities, a great location, and a relaxed lifestyle, this Perth condo is an opportunity not to be missed. (id:47351)
1204 - 8 Lisa Street
Brampton, Ontario
Fantastic about 1000 sq ft easy to connect to. 2 Bedrooms, new laminate flooring, one of a kind of building with 10 Acre park, indoor pool. (id:47351)
23 - 166 Mt Albion Road
Hamilton, Ontario
Corner-unit 3-bedroom, 2.5-bathroom townhouse featuring 9-ft ceilings and a bright open-concept layout. Modern kitchen with white cabinetry, stainless steel appliances, quartz countertops, and wine fridge. Spacious primary bedroom with walk-in closet and 4-pieceensuite. Second-floor laundry and unfinished basement for storage. Two parking spaces included. Tenant pays 100% of utilities. Convenient Hamilton location close to amenities and highway access. (id:47351)
401 - 650 King Street
Toronto, Ontario
Sleek & Sophisticated - Six50 King Building. One Bedroom Wtih Sliding Glass Door & Roller Blinds - Approx 480Sq Ft Of Interior Living + Balcony. Engineered Hardwood Floor Throughout, Stunning Kitchen With Stone Counters & Stainless Steel Appliances, Sliding Glass Doors & Corian Vanity. Located In The Heart Of King West Steps To The Best Restaurants, Shops And Entertainment. The Perfect Space & Location. (id:47351)
2219 - 30 Shore Breeze Drive
Toronto, Ontario
Absolutely Stunning! This 1 Bedroom + Tech Suite in the Sky Tower @ Eau Du Soleil Features an Open Concept Layout - Overlooking Breathtaking Views Of The Lake, Marina & Evening Sunsets, Floor-to-Ceiling Windows, Full Length Balcony with Access From Bedroom and Living Room, Modern Kitchen with Quartz Counters & Stainless Steel Appliances Fit For A Chef, Lots of Upgrades including Engineered Floors Throughout, Smooth Ceilings, Extended Upper Kitchen Cabinets and Tiles. Resort-Style Amenities: 24-Hr Concierge, Indoor Pool, Gym, Sauna, Party Room, Outdoor Lounge with BBQs and Cabanas, Theatre, Guest Suites. Steps to: The Lake, Waterfront Trails, Parks, Metro, Starbucks, and top Restaurants like La Vecchia, Eden Trattoria, and Firkin on the Bay. TTC at your doorstep and easy access to the QEW and Mimico GO Station make commuting effortless. Where Luxury meets lakeside living - the perfect blend of nature and city living. Don't miss this opportunity to live in one of Toronto's most desirable waterfront communities - Just Move in and enjoy! (id:47351)
805 - 115 Denison Avenue
Toronto, Ontario
Luxury brand new corner suite with expansive downtown toronto skyline & CN Tower views, 2 bedrooms 2 bathrooms and 1 parking spot Included. Be the first to live in Tridel's newest community MRKT Condominiums. Luxury living with all of what downtown Toronto has to offer directly at your doorstep. One of the very few large corner suites with 930 sqft plus a super large wrap-around balcony showcasing panoramic southwest city views. This layout is perfect for entertaining, with large open concept living, and views of the city. The suite features a fully equipped modern kitchen with built-in appliances and stone counter tops. Primary bedroom with large closets and ensuite bathroom. Enjoy resort-style amenities including a multi-level fitness centre, rooftop pool with lounge and BBQ terrace, co-working spaces with meeting rooms, a kids game room, private courtyard playground and more. Excellent location at Kensington Market, U of T, chinatown, queen west, king west, and walk to St Patrick Subway station or TTC streetcars (id:47351)
1319 Greeneagle Drive
Oakville, Ontario
REMARKS FOR CLIENTS Location! Location! Welcome to 1319 Greeneagle Drive nestled in the sought after Gated community of Fairway Hills. Quiet cul-de-sac plus granted access to 11 acres of meticulously maintained grounds. Backing onto the 5th fairway offering breathtaking views as soon as you walk in. This spectacular family home has been extensively renovated with well over 300K spent by the current owners. Painted throughout in crisp designer white, smooth ceilings, over 170 pot lights, updated 200amp panel, new shingles, skylight + insulation, stone driveway and walkway, commercial grade extensive home automation system with security/smart locks, EV ready and smart closet designs. The lower level has been professionally finished with a rec room, 5th bedroom, full washroom, gym and a fantastic pantry/storage room. The primary suite has been transformed to create his and hers closets and a spa- like ensuite with heated floors, glass curb less shower and soaker tub. Entertainers backyard with large deck and heated in ground pool. Close to top rated schools, hiking in the 16 mile trail system, shopping and highway access. Move in and enjoy! (id:47351)
37 Southwoods Crescent
Barrie, Ontario
Top 5 Reasons You Will Love This Condo: 1) Set in a sought-after South Barrie neighbourhood, this beautifully maintained condo townhouse reflects true pride of ownership and offers a welcoming place to call home 2) The inviting two-storey layout features a spacious main level living area, while the sun-filled upper level hosts two comfortable bedrooms and a well-appointed 4-piece bathroom 3) Unfinished basement providing exciting potential to grow, offering the opportunity to create additional living space and add a second bathroom to suit your needs 4) Step outside to a fully fenced backyard framed by tasteful landscaping and a mature tree, with a convenient side gate leading directly to the back entrance of the private single-car garage 5) Perfectly positioned near everyday amenities, schools, parks, and community centres, this home also offers quick access to Highway 400 and GO Train services, making commuting a breeze. 983 above grade sq.ft. plus an unfinished basement. (id:47351)
36 Marie Street
Georgina, Ontario
Welcome to a private resort-inspired retreat offering over 3,700 sqft of finished living space, where you can enjoy life inside and out. The gourmet chef's kitchen features quartz counters, gas range, SS appliances, Kohler Artifacts faucet and pot filler, premium Richelieu hardware, and thoughtful upgrades throughout incl. custom millwork, designer lighting, Smart Home features, and energy-efficient enhancements. 2 primary suites, including one on the main level for effortless bungalow-style living. The stunning upper-level retreat showcases a floor-to-ceiling Napolean fireplace, blackout blinds and drapery, and a Carrie Bradshaw-inspired dressing room with extensive custom built-ins. All 4 washrooms are all designed for luxurious and simplistic comfort. Main-floor laundry with powder room and direct access to the fully insulated attached heated garage with year-round hot and cold water, separate 100 amp panel, and EV plug add everyday convenience. The lower level includes gorgeous living/working areas, a safe room with steel door, air exchanger, and sump pump with backup battery (good to have, but never needed). Step outside to a true resort-style backyard featuring an in-ground saltwater pool, hot tub, Scandinavian-style sauna, Muskoka room, outdoor fireplace lounge, and dedicated dining area. All surrounded by mature trees and backing onto a peaceful and quiet golf course, and is just steps from Lake Simcoe. Additional highlights include a 15x17ft heated flex/bonus space, full and complete irrigation system, raised garden beds, luxury chicken coop, 2 new 8x10 sheds, privacy fencing, and newer roof. The covered front porch with smart fans that face your quiet street is a peaceful place to start or end your day. From spa-inspired outdoor living to thoughtfully designed interiors, this is a home where every detail has been curated for comfort, connection, and unforgettable everyday living. Perfect for your next chapter. (id:47351)
34 Gladstone Avenue
St. Thomas, Ontario
This beautifully restored Victorian home offers 2,130 sq. ft. of finished space filled with warmth, character, and original craftsmanship. This 4 bedroom, 3 bathroom home, designed and built by J.Z Long, a founding member of the Ontario Association of Architects, in 1892, is located near the desirable Court House district and blends historic charm with thoughtful updates for modern living. From the moment you arrive, the restored front door, salvaged from the original public library, sets the tone for the home's artistry. Inside, soak in the exquisite hardwood flooring, original woodworking, cathedral ceilings, and a grand staircase with restored spindles. The home is illuminated by large windows (2025), arched details and original stained glass windows. The spacious main floor features a wood-burning fireplace (WETT inspected upon purchase)with a stunning mantle, a formal dining room, a convenient powder room and a bright kitchen overlooking the backyard, perfect for entertaining and everyday comfort. Upstairs are four generous-sized bedrooms and a full bathroom with double vanities. Function of the full basement allows a second TV room, a workout space, or even storage space. Stepping outside, you can enjoy your coffee under the front covered porch or on the back deck with the fully fenced yard. This home is ideal for relaxing and enjoying the beauty of the home while being spacious enough to host gatherings. Every corner of this home showcases craftsmanship that honours the home's Victorian roots while offering modern functionality. (id:47351)
1301 Alwington Street
Brockville, Ontario
Let me guess. You're not just looking for a house. You're looking for a place where life is a bit calmer, where you don't have a long to-do list the minute you move in, and where your family can immediately be at home. You're looking for a welcome end to your search and a feeling of certainty, of comfort. So let's start with the neighbourhood: it's calm, family-filled and close enough to schools, parks and shopping that everyday errands are easy, not chaotic. Kids ride bikes here. People smile and wave. It feels settled in the best possible way. Inside, the layout just makes sense for real family life. The main floor is bright and welcoming, with a living room that naturally becomes the hangout and a dining space that's ready for everything from rushed breakfasts to birthday candles. The kitchen is clean, functional, and sunny, with stainless steel appliances, fresh counters, and a clear view of the backyard, because being able to keep an eye on the kids or the family dog while you cook is a game-changer. Upstairs, all three bedrooms are together (parents, you know you want to keep the kiddos close), along with a refreshed 4-piece bath that feels clean and current. No awkward spaces. No wasted square footage. Downstairs adds that extra flexibility every home needs: a finished family room for movie nights or play, a handy 2-piece bath, laundry, and plenty of storage for sports gear and seasonal bins. Now, let's talk about the backyard, because this one really matters. Mostly fenced, private, and genuinely usable, it's the kind of space where kids can run, pets can roam and summer BBQs just happen. Not too big. Not too small. Just right. With forced-air gas heat, central air, municipal services, a long list of thoughtful upgrades (see attachment), and a location that makes everyday life easier, this is a home that works beautifully now and will gladly grow with you. If you've been waiting for a place that feels right the moment you pull onto the street, wait no more. (id:47351)
49 Wyandotte Court
Kitchener, Ontario
You really can have it all with space, privacy and a highly sought-after location. Welcome to 49 Wyandotte Crt., a rare offering located at the end of a quiet court on an oversized pie-shaped lot that backs onto a trail and park, with paths leading to the Grand River overlook or Chicopee ski slopes. The main floor features a spacious family room, bathroom and laundry room. The fully renovated kitchen is the showpiece of the home, offering ample space to entertain and a walkout to the deck overlooking a private, serene backyard. Upstairs offers 3 large bedrooms with spacious closets, a main bathroom and an ensuite. The lower level features a wide-open rec room with walkout to the backyard, an additional versatile room, and extra space to finish if desired. This home has been meticulously maintained and thoughtfully updated, with the entire above-grade living space fully renovated since 2020. Updates include roof (2018), updated laundry room appliances (2020), all windows and skylights (2017), full kitchen remodel (2023), exterior painted (2025), and all bathroom renovations (2025). A rare find that is sure to please! (id:47351)
