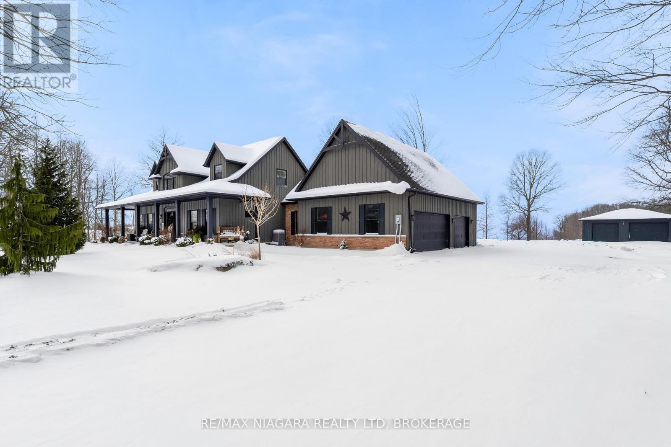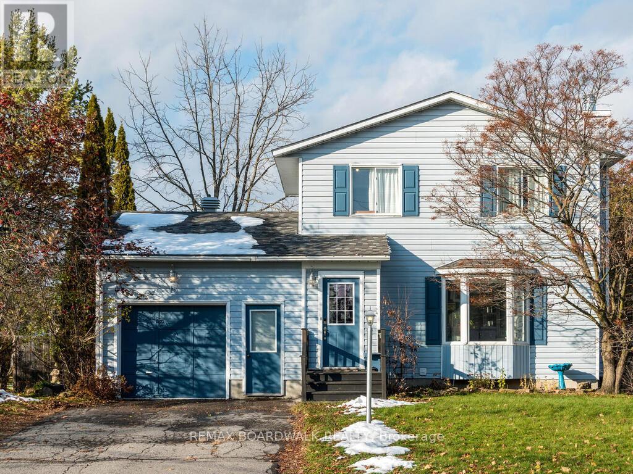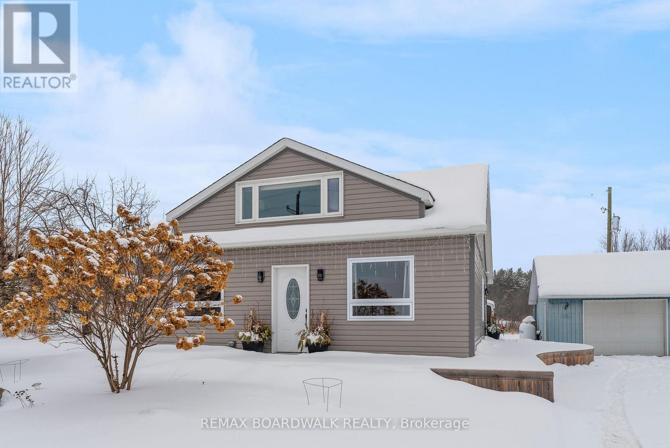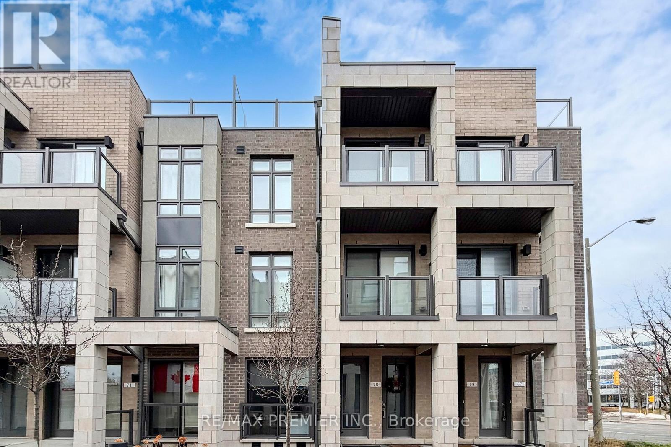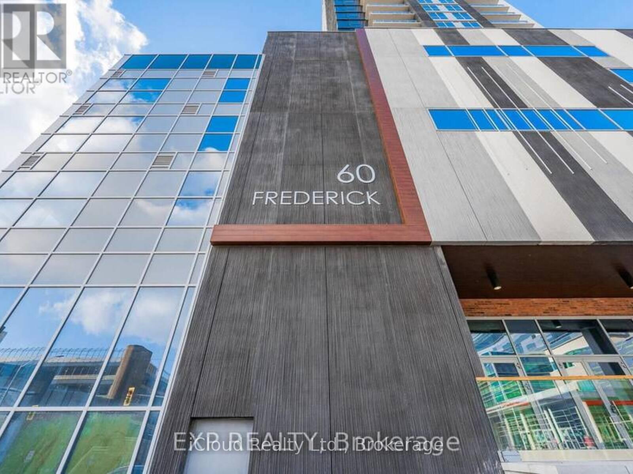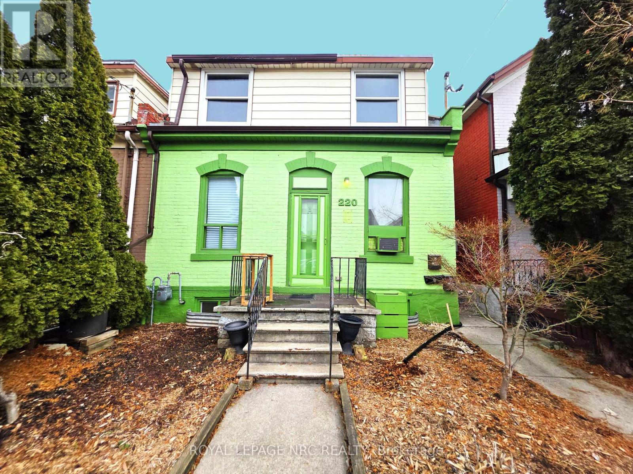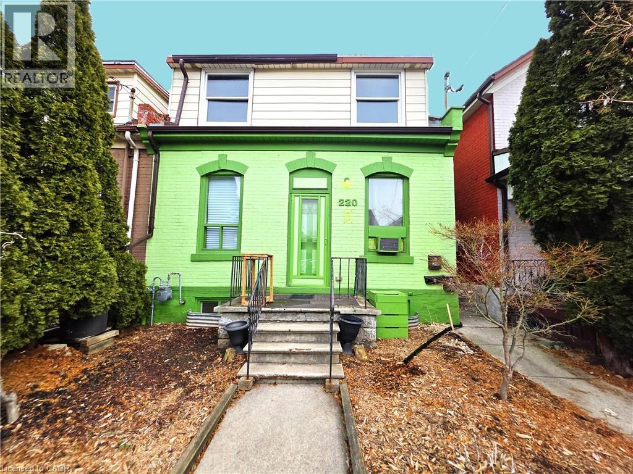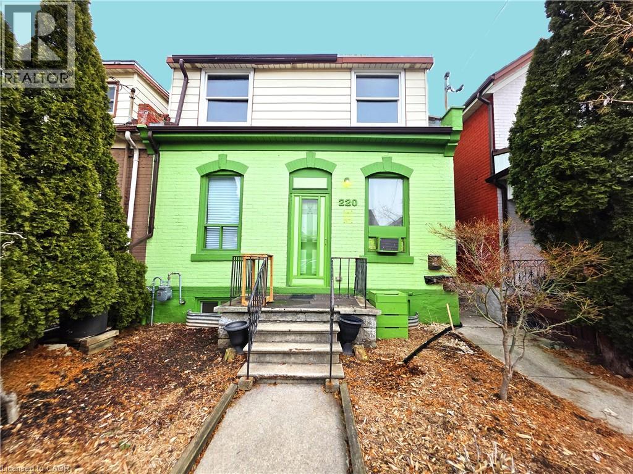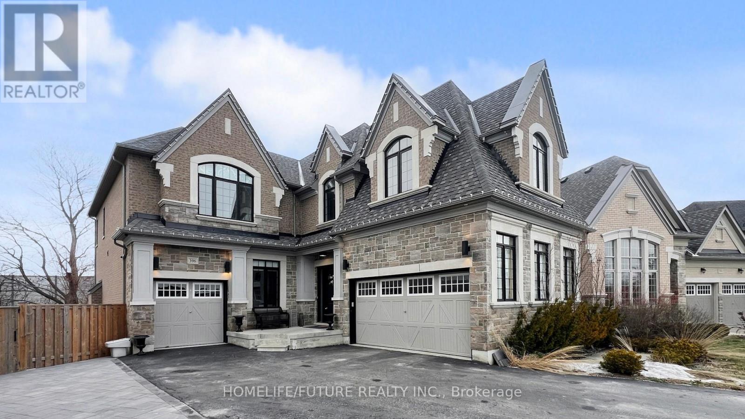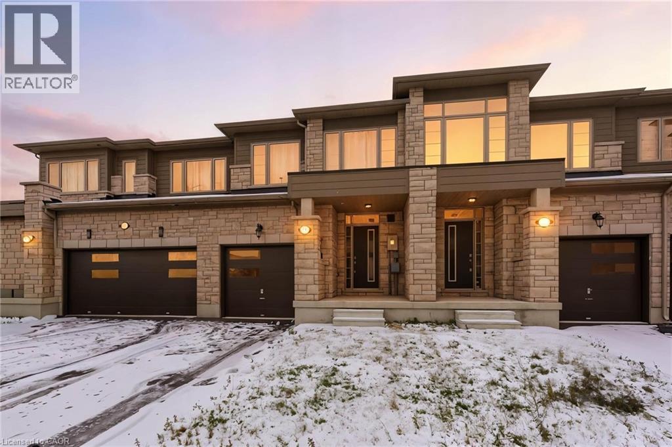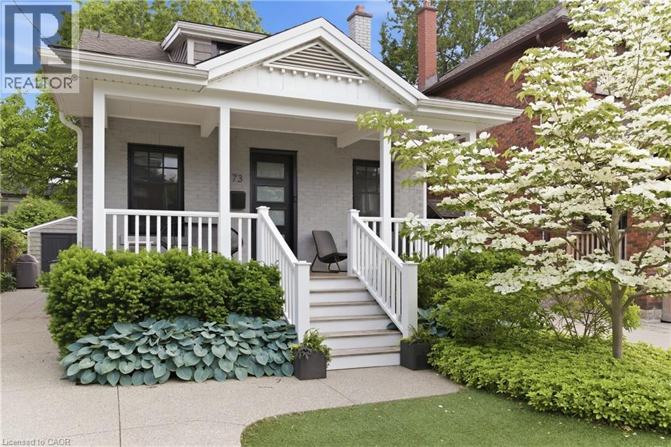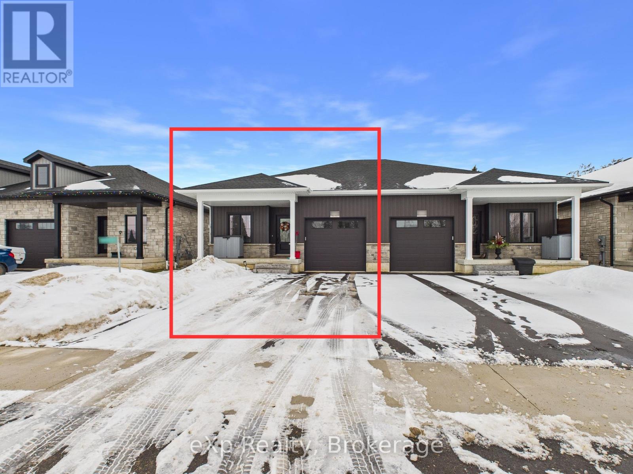50836 O'reilly's Road S
Wainfleet, Ontario
Welcome to paradise! Take all your staycations at home! This spectacular 2.54 acre property allows you to escape the hustle and bustle of the world and go home to paradise! Quality built 2,135 square foot, 1 1/2 storey home featuring designer kitchen, butler's pantry, formal dining room and bright cozy living room with floor to ceiling propane fireplace. Walk out from the living room to the back porch area featuring a gazebo and 3-season sunroom, both overlooking the saltwater inground pool. Pool liner replaced in 2024 and pump replaced in 2023. Main floor primary bedroom suite with walk-in-closet and luxurious 5 pce bathroom with glass enclosed stand up shower, large soaker tub, make-up vanity and double sinks. Upstairs are two additional bedrooms with a 4pce bathroom. On the lower level is a large family room, games room and built-in bar. An abundance of storage areas on this level with walk up entrance to attached garage. This home is tastefully decorated and attention to detail is evident throughout. Loads of storage for vehicles and outdoor toys with a 2 1/2 car attached garage and a large 28' x 32' detached shop. A/C replaced in June 2025. Railroad tracks to the North are not active, they are used for occasional railcar storage by GIO Rail. Don't miss this beautiful country opportunity! (id:47351)
15 Terry Fox Avenue
Carleton Place, Ontario
Welcome to 15 Terry Fox, a home set on one of those rare streets that feels like a true community. This is the kind of place where neighbours wave, kids play outside, and you can feel the spirit of the neighbourhood the moment you arrive. This charming 3-bedroom, 2-bath home offers a thoughtful balance of comfort, character, and everyday ease. The main floor features a bright eat-in kitchen and a formal dining room-spaces that work just as well for quiet mornings as they do for hosting friends and family. Natural light flows throughout, enhancing the warm, welcoming feel of each room. Upstairs, you'll find three comfortable bedrooms and a well-appointed bathroom. The finished basement adds valuable living space, ideal for a playroom, home office, or cozy media room. Outside, the fully fenced backyard provides a private, secure retreat-perfect for kids, pets, morning coffee, and evenings that turn into lasting memories. The location truly shines: walk to downtown and schools, enjoy nearby parks, and be just minutes from the waterfront for easy summer adventures. This is a neighbourhood where bike rides start right at the curb, baseball games occasionally bring neighbours into the street, and a lemonade stand can still feel like a local landmark. Some homes stand out. Some streets do too. At 15 Terry Fox, you'll find both-together. (id:47351)
3410 County 21 Road
Edwardsburgh/cardinal, Ontario
Nestled on a lush one-acre lot just outside Spencerville, this picturesque 1-1/2 storey home redefines the rural lifestyle. While the exterior may offer a modest profile, the interior reveals a stunning display of professional artistry, custom design and pride of ownership. The open-concept main floor features a gourmet kitchen with custom bamboo cabinetry, granite countertops and a large centre island flowing into an airy dining and living space with modern, electric fireplace. The true showpiece of the home is the exquisite walnut staircase with sleek glass railings and custom built-in details. The flexible layout includes a main-floor bedroom and contemporary 5pc bath, while the upper level loft serves as a serene primary suite with 2pc ensuite and oversized walk-in closet - easily convertible into 2 bedrooms. Enjoy 1400+ sq ft of finished living space, including a functional mudroom with lower level access. Outdoor living is perfected with a wraparound deck, lush gardens and wide-open farmers' field views. Bonus features include a heated garage/workshop, storage outbuildings and "bunkie" potential. A rare opportunity to own a home where every detail has been thoughtfully executed. (id:47351)
67 - 721 Lawrence Avenue W
Toronto, Ontario
Experience modern urban convenience in this sleek 1 bed 2 bath stacked townhome, complete with parking and locker. Enjoy a functional layout, contemporary finishes, and ensuite laundry. Centrally located steps to TTC, grocery, Yorkdale Mall, Lawrence West Station, and major commuter routes-ideal for tenants seeking comfort and accessibility in the city. * Some Pictures are virtually staged (id:47351)
1302 - 60 Frederick Street
Kitchener, Ontario
Bright and spacious 2 bedroom, 2 bathrooms "D T K Condos" features Ev Charger, Parking, Locker. The unit is 790 Sf Including Balcony. Open Concept Modern Kitchen, W/Built-In Appliances, Ensuite Laundry. Modern Smart Tech Package, Rooftop Terrace, Fitness Center. Walking Distance To Everyday Necessities Like Public Transit, Conestoga College/Google Office/Transit To The University Of Waterloo And Wilfred Laurier/Go Train Downtown Toronto, See Included Virtual Video Tour. (id:47351)
220 Emerald Street N
Hamilton, Ontario
You really can't miss this value added 3-unit investment that not only makes a strong statement on the street, but is a strong investment too! Not only a bold facade, but a bold 8% potential cap rate make this solid triplex an ideal mix of immediate income and plenty of opportunity to be realized. The fully renovated rear one-bedroom unit is tenanted, while the front studio and second-floor one-bedroom are vacant and ready for updates, allowing you to set market rents and select tenants. The main floor could be consolidated back into one unit for the owner who may want to live in and rent the upper unit. Recent improvements include a complete frame-in renovation of the rear unit, as well as new furnace and hot water tank (2021), updated wiring with 200-amp breaker panel and some exterior brick repointing with the front and side painted (2022), rear stairs replaced (2019),. Two rear parking spaces on a concrete driveway with paved alley access, plus proximity to downtown and public transit routes makes it a very attractive prospect to tenants. A practical & profitable opportunity for investors to build long-term equity in an improving Lansdale neighbourhood. (id:47351)
220 Emerald Street N
Hamilton, Ontario
You really can't miss this value added 3-unit investment that not only makes a strong statement on the street, but is a strong investment too! Not only a bold facade, but a bold 8% potential cap rate make this solid triplex an ideal mix of immediate income and plenty of opportunity to be realized. The fully renovated rear one-bedroom unit is tenanted, while the front studio and second-floor one-bedroom are vacant and ready for updates, allowing you to set market rents and select tenants. Recent improvements include a complete frame-in renovation of the rear unit, as well as new furnace and hot water tank (2021), updated wiring with 200-amp breaker panel and some exterior brick repointing with the front and side painted (2022), rear stairs replaced (2019),. Two rear parking spaces on a concrete driveway with paved alley access, plus proximity to downtown and public transit routes makes it a very attractive prospect to tenants. A practical & profitable opportunity for investors to build long-term equity in an improving Lansdale neighbourhood. (id:47351)
220 Emerald Street N
Hamilton, Ontario
You really can't miss this value added 3-unit investment that not only makes a strong statement on the street, but is a strong investment too! Not only a bold facade, but a bold 8% potential cap rate make this solid triplex an ideal mix of immediate income and plenty of opportunity to be realized. The fully renovated rear one-bedroom unit is tenanted, while the front studio and second-floor one-bedroom are vacant and ready for updates, allowing you to set market rents and select tenants. The main floor could be consolidated back into one unit for the owner who may want to live in and rent the upper unit. Recent improvements include a complete frame-in renovation of the rear unit, as well as new furnace and hot water tank (2021), updated wiring with 200-amp breaker panel and some exterior brick repointing with the front and side painted (2022), rear stairs replaced (2019),. Two rear parking spaces on a concrete driveway with paved alley access, plus proximity to downtown and public transit routes makes it a very attractive prospect to tenants. A practical & profitable opportunity for investors to build long-term equity in an improving Lansdale neighbourhood. (id:47351)
396 Frontier Court
Pickering, Ontario
Stunning Custom Executive Home By Marshall Homes Located On A Premium Pie-Shaped Court Lot In One Of Pickering's Most Prestigious Neighborhoods Rosebank. Offering 3,912 Sq. Ft. Above Grade, This 3-Car Garage Home Features 10-Ft Ceilings On Main, 9-Ft Upstairs, Light Oak Hardwood Flooring, Custom Wainscoting, Pot Lights, Upgraded Hardware, And Glass Staircase Railings. Chef's Kitchen With Custom 48" Gas Stove And 48" Refrigerator, High-End Stailess Steel Appliances, Walk-in Pantry, And Butler's Pass-through To Formals Dining Room WIth Coffered Ceilings. Open-Concept Family Room With Custom Plaster-Cast Fireplace And Wall-To-Wall Sliding Glass Doors Overlooking The Oversized, Pool-Size Backyard. Main-Floor Office With Custom Black Doors And Mudroom With Built-Ins And Garage Access. Exceptional Upper-Level Layout Includes Bonus Family Room/Suite With 2-Pc Bath And Laundry. Luxurious Primary Retreat With Spa Like Ensuite Featuring Heated Floors, Double Sinks, Oversized Glass Shower, And Walk-In Closet With Custom Cabinetry. Heated Floors In Main Bathrooms. Custom Closet Organizers Throughout. Rare Parking For Up To 11 Vehicles (8 Driveway + 3 Garage). Prime Location Minutes To 401, 407, GO Station, Top Schools, Waterfront Trails, Parks, Shopping & Dining. (id:47351)
9 Admiral Road
Welland, Ontario
Step inside and fall in love! This beautifully upgraded newly-built townhome in the highly coveted Eastview Estate is filled with natural light and modern charm. Nestled next to the beautiful Welland Canal, near parks, great schools, hwy access, this development combines modern family living and nature. Offering 3 spacious bedrooms and 2.5 baths, this home welcomes you with an airy, open-concept main floor featuring wide-plank flooring, a stunning hardwood staircase, and an inviting living and dining area perfect for everyday living and entertaining. The sleek and luxurious kitchen upgraded counter tops, extra cabinet space. It also has easy inside access to the garage, along with a convenient main-level powder room. Upstairs, the impressive primary suite offers a walk-in closet and a luxurious 3-piece ensuite with a glass shower. Two additional bedrooms, a stylish 4-piece family bath, and laundry right on the bedroom level add everyday convenience. The unfinished lower level—with oversized windows—provides endless possibilities for customization along with abundant storage. With 7-year Tarion Home Warranty, you can live there with confidence and peace of mind. Create the dream space you’ve always wanted! (id:47351)
73 Arkell Street
Hamilton, Ontario
This is prime Westdale, right in the walkable triangle between the neighbourhood’s top schools and just a short stroll to McMaster University. If you work at the university; faculty, medical, research, staff, or you’re being transferred in, this is the kind of house you hope exists and usually doesn’t. Everything is done. The heavy lifting is over so you can move in and enjoy stress free. No renovations. No weekends lost. For young families, this is exactly why people fight to get into Westdale. You’re surrounded by families, kids on bikes, and tree-lined streets. You’re walking distance to Westdale Secondary, Cootes Paradise Elementary, Dalewood, and the core of the neighbourhood. It’s a true community and a healthy way to grow. The home has been comprehensively updated where it matters most: kitchens, baths, systems, exterior, and layout (2018). The main floor interior was taken back to the studs and rebuilt properly. It’s comfortable and finished in a way that works well day to day. The main floor windows, doors, shingles, soffit, eaves, facia, exterior paint, porch, Ipe decking, pergola w/ electrical, lighting, low maintenance gardens, and garage rebuild with new pad, insulation, power, ventilation and shed, all in 2018. Exposed Aggregate and ext waterproofing and weeping tiles in 2015. Furnace in 2020. Backflow valve in 2025. Inside, the home feels right. Bright and warm with character where you want it and modern updates where you need them. The kind of place that immediately feels livable, not like a project in disguise. Homes like this, fully finished, properly updated, in this location, almost never come in under a million dollars. Yet here it is. If you want Westdale walkability, McMaster proximity, strong schools, and a home that’s already done, this one deserves a very close look. (id:47351)
221130 Grey Road 9
West Grey, Ontario
Semi-detached home by Candue Homes offering main-level living, single-car garage, and finished basement. Covered front porch entry leads to a bright, open-concept kitchen, dining, and living area. Kitchen features quartz countertops, island with bar seating, pantry, and appliances. Living room includes a fireplace and patio door walkout to a rear deck, ideal for outdoor entertaining-overlooking a fully fenced backyard with a 12' x 14' garden shed. Two bedrooms on the main level. Convenient 3-pc bath with quartz counters, laundry, and linen closet all on the same level. Vinyl flooring throughout, including the finished basement with rec room, 4-pc bath, two additional bedrooms, and good storage. Built in 2024 with Tarion Warranty. 2026 taxes have not yet been assessed and are expected to be finalized in July 2026. MPAC estimate is $3,345 for 2025. Easement is for entry for municipal drainage. (id:47351)
