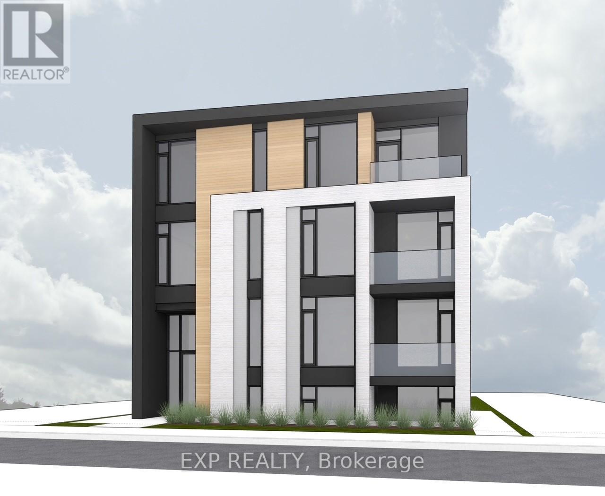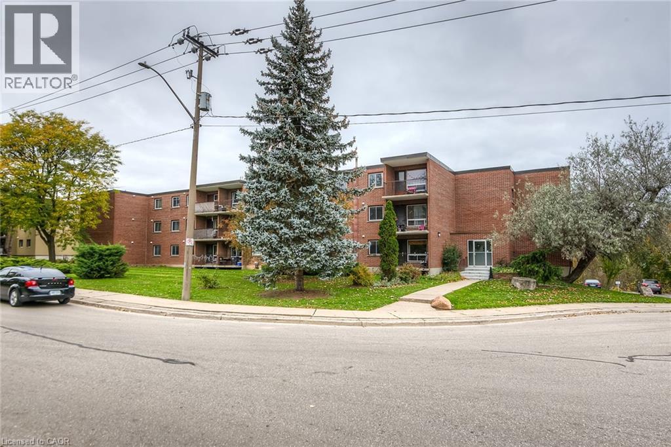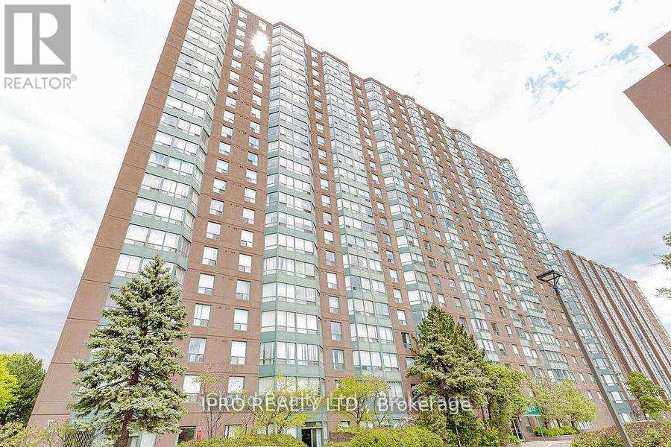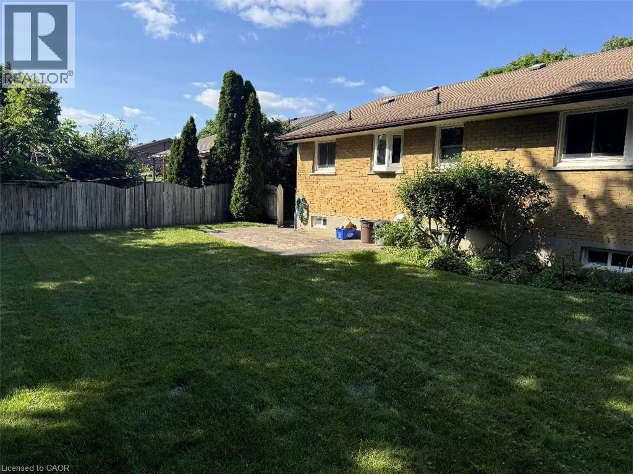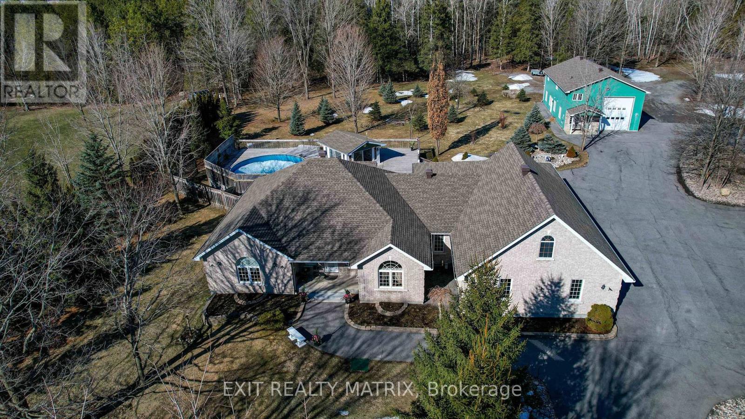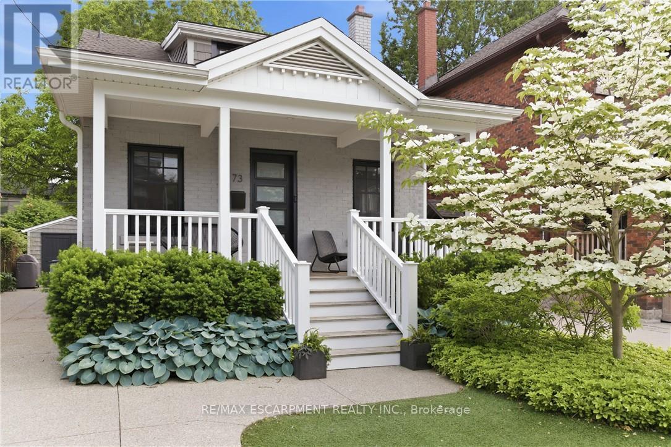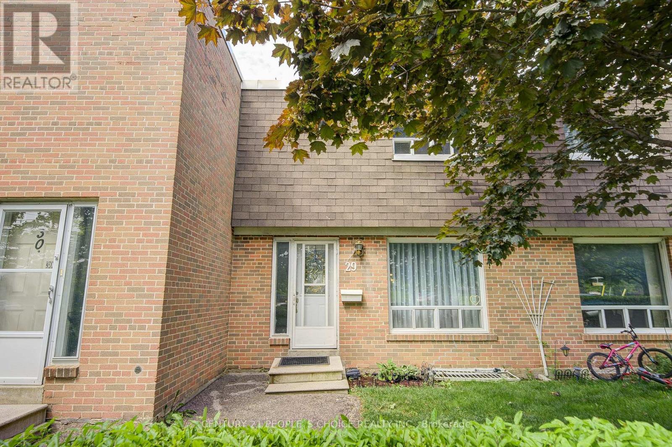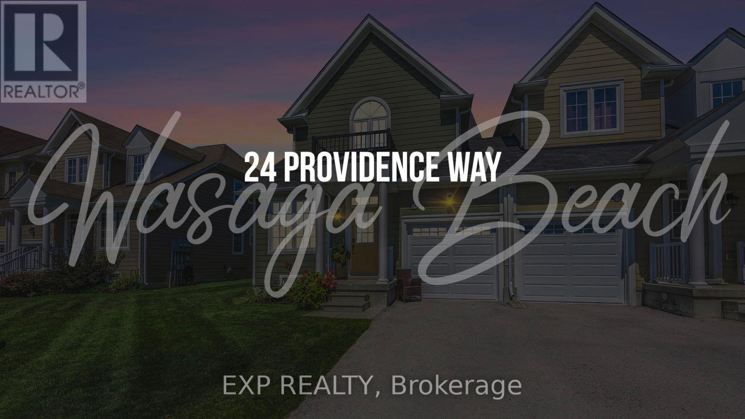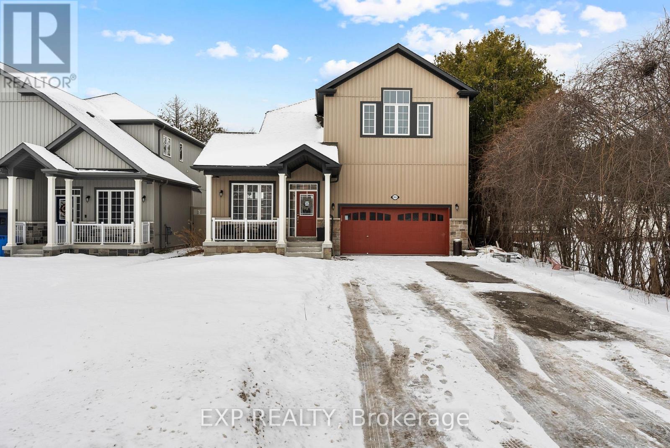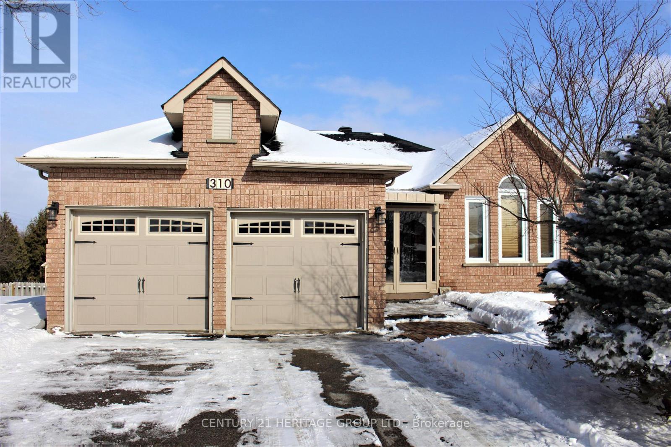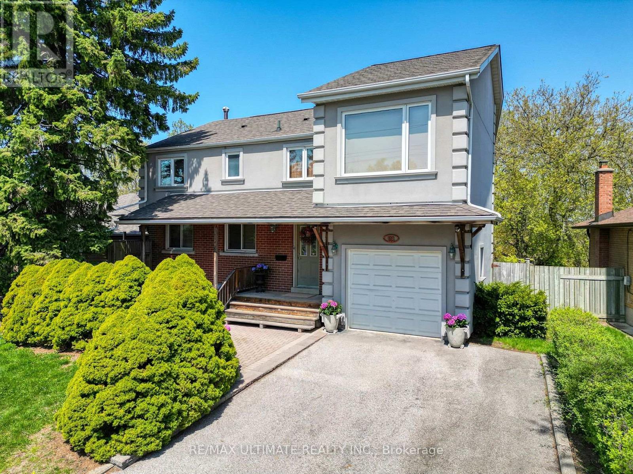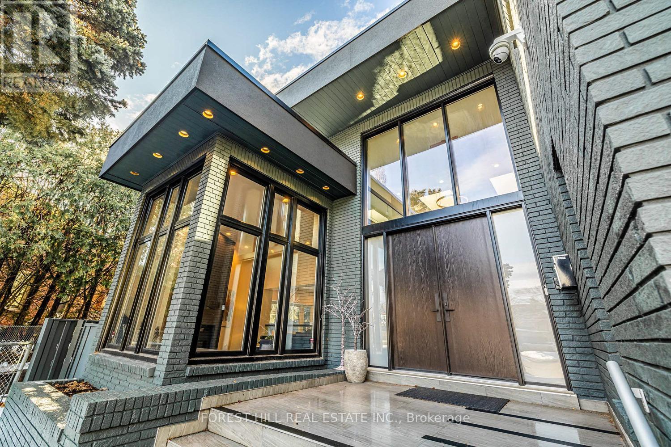303 - 211 Armstrong Street
Ottawa, Ontario
Step into modern living in the heart of vibrant Hintonburg at 211 Armstrong Street, where this Brand-New, Sun-Filled 1 Bed, 1 Bath condo awaits new tenants! Offering ~500sqft of Living Space plus a 60sqft Balcony with Modern Glass Panel Edging, delivering sleek style and everyday convenience with an incredible Walk Score of 99! Ideally situated near Wellington Village, this contemporary residence provides convenient access to Trendy Shops, Local Restaurants, Parks, and Excellent Transit, including the LRT, along with easy Highway and Bike Path Access. This building features a Secure Entry System, Rear Yard Greenspace, Bike Parking, and a Mail Area. Enjoy abundant sunlight through Nearly Floor-to-Ceiling Windows, High-End Finishes with Luxury Vinyl Plank Floors and Tile Throughout, an In-Unit Stacked Washer and Dryer, Stainless Steel Appliances including Oven, Fridge, Microwave, and Dishwasher, and Granite Countertops in both the Kitchen and Bathroom. Comfort is enhanced with Individual Thermostats, Air Conditioning, and High-Efficiency Heating controlled by a Smart Ecobee Thermostat, as well as Pre-Installed Modern Blackout Blinds in the Bedrooms and Larger Living Room Windows. While there is No On-Site Parking, Street Parking and Nearby Rental Options are available, along with Easy Access to Public Transit. Small, Well-Behaved Dogs and Cats are welcome. Additional perks include Discounted Rent for the First Year, with further savings available for Two-Year Leases, and Three Months of Free Rogers Ultimate 1GBPS Internet with discounted rates thereafter. Hydro and Water are billed separately, averaging $100-$150 per month depending on usage. 211 Armstrong Street offers an exceptional opportunity to live in one of Ottawa's Most Walkable and Vibrant Neighbourhoods. Schedule a Viewing Today to secure your new home! Rental Application, Recent Credit Report, Proof of Employment, Two Recent Pay Stubs, and References are required. (id:47351)
4 Avalon Place Unit# 103
Kitchener, Ontario
Great location and move-in ready 3-bedroom apartment! Enjoy beautiful green space views from your private balcony. Located on the main floor, this unit is ideal for anyone looking to avoid stairs and enjoy added convenience. The kitchen features granite countertops, and the apartment is completely carpet-free—perfect for those with allergies and easy maintenance. Close to shopping, with a nearby overpass providing easy access to the shopping plaza across the highway, and quick access to the expressway. Situated at the end of the street, traffic is limited to residents only, offering a quieter setting. Come and see it for yourself—you’ll love it! (id:47351)
1213 - 135 Hillcrest Avenue
Mississauga, Ontario
Excellent location! Spacious, fully renovated, single-family unit with twoi bedrooms, solarium (/work space), 2 washrooms and an underground car parking space. The unit features bright luxury vinyl flooring with sound isolation, upgraded toliet and bathroom with stand-up shower, ensuite laundry, and upgraded kitchen with granite counter, cabinets & new appliances. Well maintained building with 24hr concierge, secure access to parking & building (fingerprint enabled), with amenities such as gym, tennis court, party room and viewing room. Includes centralized heat, A/C and water. The unit i slocated close to Mississauga's SquareOne area, and adjacent to Cooksville Go station convenient for commute within GTA. Walking distance to parks, libraries, groceries, school bus stop, daycare and public transit. Go Station & In Close Proximity To Schools And Shopping. (id:47351)
23 Elkington Drive
Kitchener, Ontario
Welcome to 23 Elkington Drive in a quiet, family-friendly neighbourhood. This solid stone and brick bungalow features a bright living room, eat-in kitchen, three spacious bedrooms, hardwood floors, and a full 4-piece bath on the main level with updated casement windows. This amazing upper Floor is a great rental opportunity and very affordable. A great rental opportunity—book your showing today! (id:47351)
2573 Mitchell Street
Ottawa, Ontario
Welcome to 2573 Mitchell Street, a beautifully maintained all-brick bungalow set back on a private 1.9-acre lot surrounded by mature trees and thoughtfully designed rock gardens. Pride of ownership is evident throughout the property, both inside and out.The backyard is a true retreat, ideal for entertaining and family gatherings, featuring a spacious deck, pavilion, tiki bar, fire pit, and a brand-new above-ground pool (2025). Dusk-to-dawn lighting enhances the outdoor space, creating a warm and inviting atmosphere well into the evening.Inside, the home offers a functional and flexible layout well-suited for multi-generational living. The main floor includes spacious bedrooms, a private primary suite with ensuite and deck access, and an open-concept living, dining, and kitchen area designed for everyday comfort and connection.The fully finished basement provides excellent potential for an in-law suite, complete with a walk-out to the backyard, a bedroom, bathroom, and an unfinished area already plumbed for a future kitchen, offering endless possibilities for extended family or private living space.At the rear of the property, a large detached garage with high doors includes its own water and septic system, an office, bathroom, and loft space, making it ideal for a home-based business, workshop, hobbyist, or potential secondary dwelling (buyer to verify). This versatile property offers space, privacy, and flexibility rarely found, just minutes to Metcalfe and a short drive to Greely and Osgoode, 35 mintutes to downtown Ottawa, 20 minutes from Ottawa airport. (id:47351)
73 Arkell Street
Hamilton, Ontario
This is prime Westdale, set in the walkable triangle between the neighbourhood's top schools and just a short stroll to McMaster University.This is the kind of home buyers hope exists and usually doesn't. Everything is done. The heavy lifting is over. No renovations. No weekends lost. You move in and live stress-free.The home has been comprehensively updated where it matters most-kitchens, baths, systems, exterior, and layout. The main floor was taken back to the studs and rebuilt properly, creating a comfortable, functional space that works well day to day. Major exterior improvements, garage rebuild, mechanical updates, and waterproofing have all been completed over time. See full list of upgrades for details and dates.For young families, this is exactly why people fight to get into Westdale. Tree-lined streets, kids on bikes, and a true sense of community. Walkable to Westdale Secondary, Cootes Paradise Elementary, Dalewood, and the neighbourhood core.Inside, the home feels right-bright, warm, and welcoming. Character where you want it, modern updates where you need them. Nothing feels like a project in disguise.Homes that are fully finished, properly updated, and located like this rarely come in under a million dollars. Yet here it is. If you want Westdale walkability, McMaster proximity, strong schools, and a home that's already done, this one deserves a very close look. (id:47351)
29 - 1730 Albion Road
Toronto, Ontario
Spacious 3-Bedroom Townhouse in Prime Toronto Location! Welcome to this beautifully maintained 3-bedroom, 3-washroom townhouse situated in a highly sought-after area of Toronto. Perfect for first-time home buyers, this property offers incredible value and space! Key Features:3 bright and spacious bedrooms3 washrooms for added convenience Finished basement with 2 additional bedrooms and a full washroom ideal for extended family or rental income Open-concept living and dining area Functional kitchen layout Prime Location Highlights :Minutes from Humber College, Etobicoke General Hospital, Woodbine Mall, Casino, and Racetrack Easy access to Highways 401, 427, and 409Walking distance to Finch West LRT (opening soon!)This is a great opportunity to own a spacious home in a growing neighborhood with excellent transit and amenities. Don't miss out book your private showing today! ***price to sell*** (id:47351)
4 - 24 Providence Way
Wasaga Beach, Ontario
Welcome To Exclusive Living In New England Village! A quaint and charming community in Wasaga Beach. This Beautifully Maintained 2-storey End Unit Townhouse (feels like a Semi) offers 4 Bedrooms, 4 Bathrooms, And The Perfect Blend Of Space And Low-Maintenance Living. With approx. 2400SqFT Of Finished Living Space, The Flexible Floorplan Suits Couples, Families, or Retirees, Featuring A Main Floor Primary Bedroom And Additional Bedrooms On Every Level. The Fully Finished Basement Provides Extra Living Space, With Potential For Further Customization. Fronting Onto A Private Golf Course, This Home Is Ideally Located Just Minutes From The world's Longest Freshwater White Sand Beach, Stonebridge Town Centre, And Local Entertainment Options Like Go-Karts, Batting Cages, And Mini-Golf. Enjoy The Convenience Of Nearby Schools and Amenities, Including Walmart And Great Restaurants, While Embracing A Move-In-Ready Lifestyle In This Serene And Picturesque Setting. (id:47351)
1951 Metro Road N
Georgina, Ontario
This 6-year-old detached home sits on a 50-foot lot with views of Lake Simcoe and De La Salle Park in Jackson's Point. 1951 Metro Rd offers 2,940 sq ft of above-grade living space with 4 bedrooms and 3 bathrooms. The kitchen features quartz countertops, a large breakfast bar, and stainless steel appliances, that opens to a spacious dining area. Main floor includes separate living room (or office) and family room. Notable features include 9-foot ceilings throughout main floor, oak staircase, upper-level laundry, and abundant natural light. The unfinished basement also has 9-foot ceilings and a side entrance-suitable for a future apartment or gym space. The oversized 2-car garage has epoxy flooring, and the driveway accommodates up to 6 vehicles. The backyard is fenced, and residents have private beach access. Steps From De La Salle Park and lake Simcoe, Beach, Marina, Schools, Rec Centre's, trails. Fantastic Amenities around & Access To Transit, school bus route and close to golf course, & Major Hwy 404. (id:47351)
310 Chambers Crescent
Newmarket, Ontario
Welcome to 310 Chambers Crescent, a truly exceptional 3+1 bedroom bungalow in the heart of Newmarket. This home offers a spacious living and dining area with beautiful hardwood flooring throughout, attributing to its warm and inviting atmosphere. The chef-inspired kitchen features sleek granite countertops, high-end appliances, and a walkout to a large deck perfect for outdoor dining and relaxation. The comfortable primary bedroom is complemented with a luxurious spa-like ensuite, including a jacuzzi tub for ultimate relaxation. The spacious walk-out basement seamlessly flows into a huge, pie-shaped private backyard, offering serene views of the surrounding green space. Whether you're looking to entertain guests or simply enjoy a quiet evening, this backyard oasis is sure to impress. The home effortlessly combines modern upgrades with the natural beauty of its outdoor surroundings, offering the best of indoor and outdoor living. Don't miss out on this incredible opportunity to own a property where convenience, style, and nature come together. (id:47351)
103 Weir Crescent
Toronto, Ontario
Welcome to 103 Weir Crescent, a stunning 4-bedroom, 3-bathroom home offering 2,500 sq. ft. of elegant living space on a premium ravine lot. Enjoy breathtaking views, an open-concept layout, and a modern kitchen with gas stove and stainless steel appliances. Experience the perfect blend of nature and convenience - just minutes from parks, schools, and Highway 401. Property Highlights 1. Bedrooms: 4. 2. Bathrooms: 3. Square Footage: ~2,500 sq. ft. 4. Lot Feature: Premium ravine lot. 5. Parking: Private driveway + garage. Key Features 1. Modern kitchen with gas stove and stainless steel appliances. 2. Spacious primary suite with ensuite bath. 3. Finished basement for extra living space. 4. Private backyard oasis backing onto Morningside Ravine. Location Benefits. 1. Steps to Morningside Park trails. 2. Minutes to UTSC, Centennial College, Toronto Pan Am Sports Centre and Highway 401. 3. Close to schools, shopping, and transit (id:47351)
97 Clarinda Drive
Toronto, Ontario
**Elevate your family lifestyle to live in this gorgeous custom-built home, and extensively/lavishly renovated top-to bottom(2022-2023-SPENT $$$$ -Tons of Dollars)--Experience unparalleled--no detail overlooked**This stunning residence blends timeless elegance and modern LUXURY, offering an exceptional living experience**Total 7300 sf (4808 sf/1-2nd flrs) living area inc. basement **STUNNING**MODERN/STYLISH HM** situated on quiet court, and in prestigious Bayview Village backing onto the RAVINE-PARK. The main floor welcomes you with a grand entry featuring intricate Italian marble wall, spanning two storeys. The expansive living room with 12ft ceilings is anchored by a marble fireplace, and large windows providing a tranquil view of the cul-de-sac and abundant natural sunlight. The inviting chef's dream kitchen(SPENT $$$) is the heart of the home, equipped with top-of-the-line appliance, stunning quartz countertops, a full pantry wall, and a generous breakfast bar perfect for hosting, family-sized with an eat-in area featuring a custom-made bench with hidden storage. The family room is elegant and functional for everyday memory-making, private space, relaxation for the family, and the main floor office is flexible for a bedroom for a senior member. The mud/laundry room on main floor offers convenient for the family, and a direct access to a garage. Upstairs, the thoughtfully designed second floor features a practical layout with a spacious hallway. The private primary suite features a lavish 6-pc ensuite, sunken sitting area with a fireplace, expansive walk-in closet. The additional three bedrooms offer large closets with organizers and b/i lighting, two ensuites, plus a family bath, featuring impressive views and privacy. The spacious open concept basement features 2 recreation areas, a kitchenette, 5th bedroom, ample storage, and a dedicated spa room with a sauna for ultimate relaxation. This home offers 2-furance,2-cac,2-hot water tank(owned),2-kitchen & more! (id:47351)
