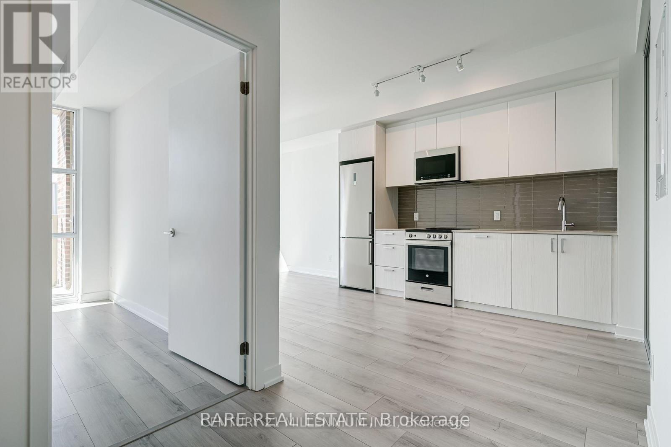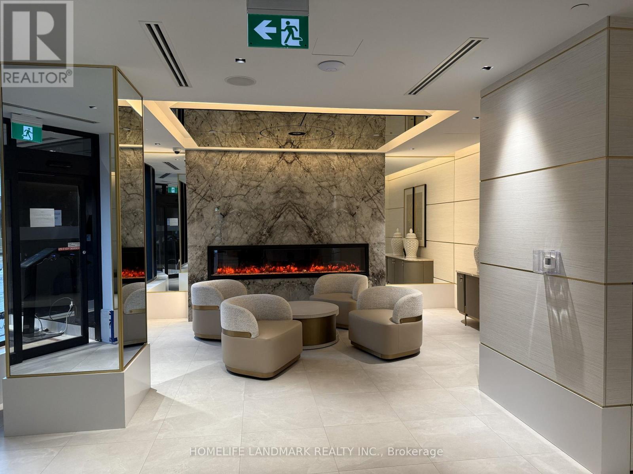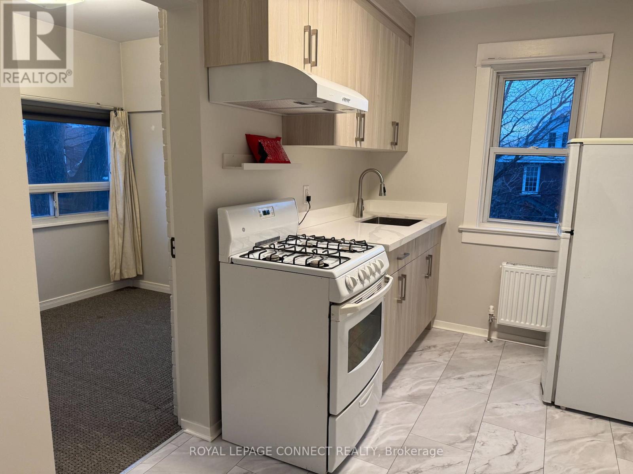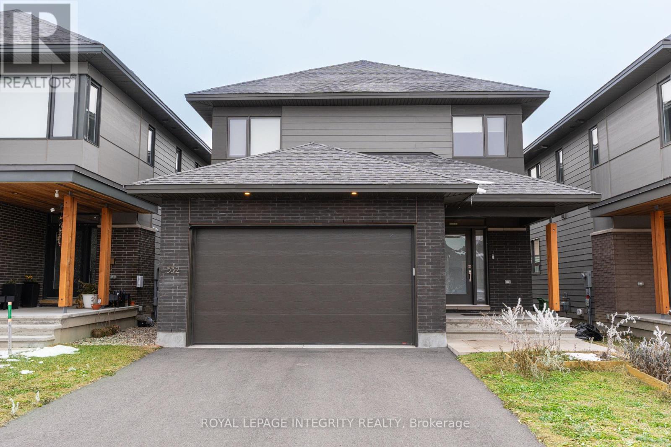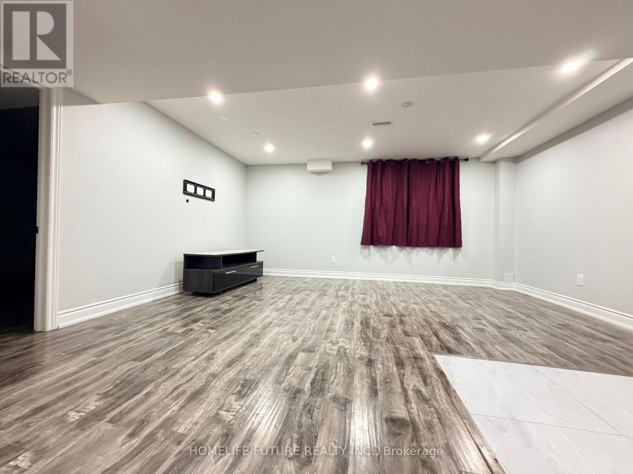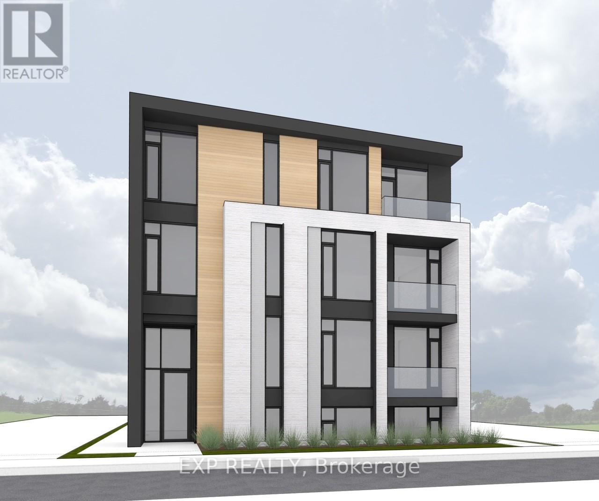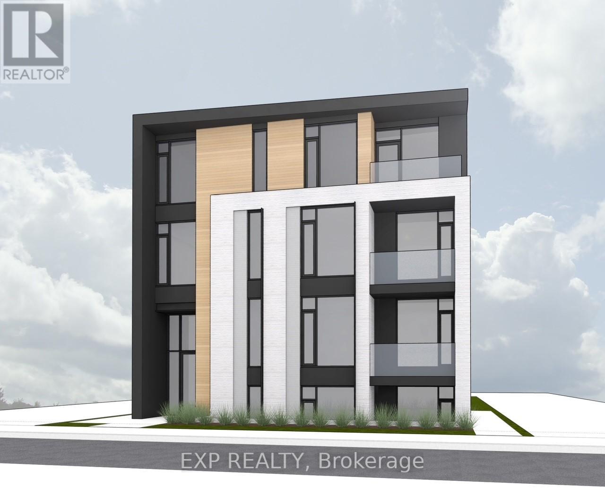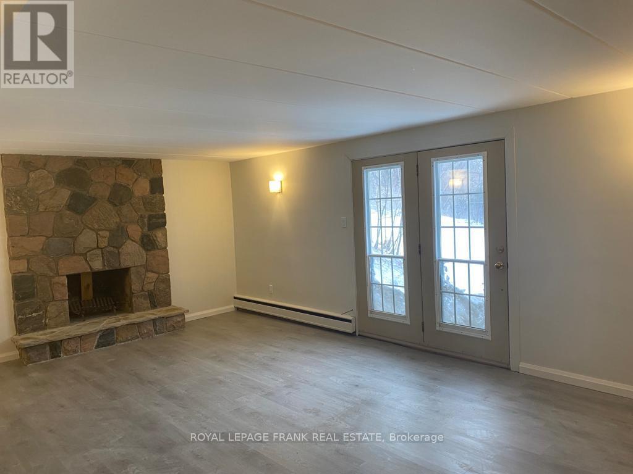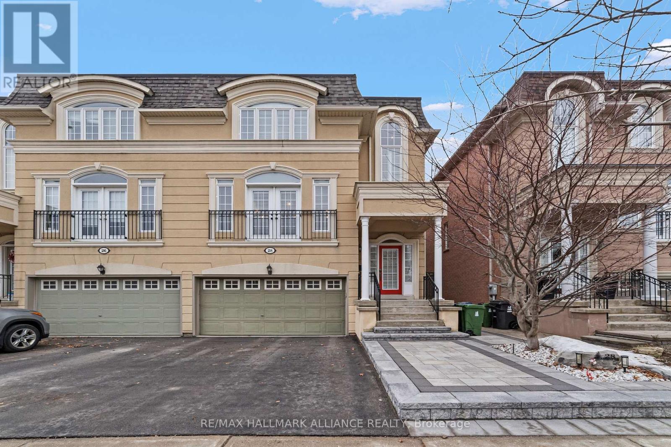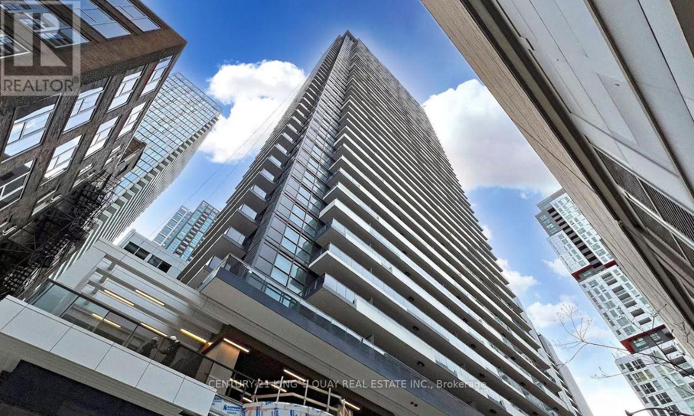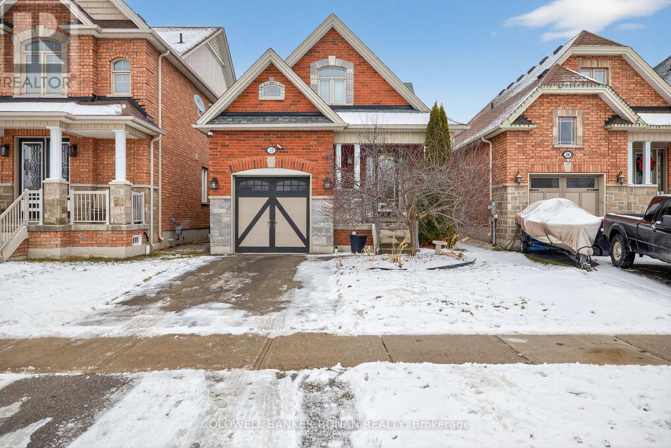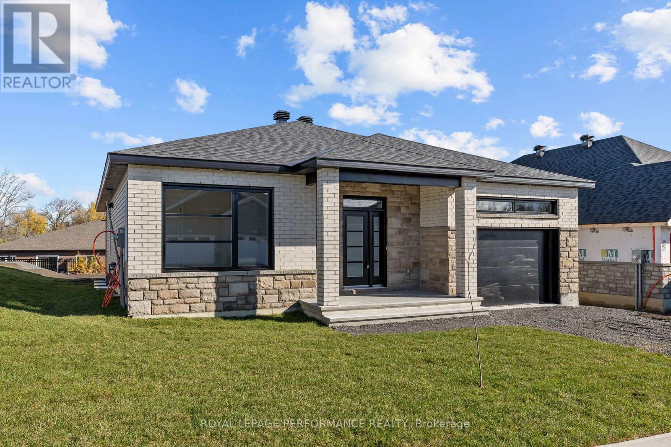312 - 1787 St. Clair Avenue W
Toronto, Ontario
Welcome to 1787 St Clair Ave W #312. Your chance to live in the heart of St. Clair West. This bright and modern 2-bed, 1-bath condo offers an open, airy layout filled with natural light. Enjoy sleek finishes, contemporary appliances, and fantastic building amenities. One underground parking spot and a locker are included. Step outside and you're moments from the St. Clair streetcar, Corso Italia, great shops, cafés, and the Stock Yards - all within walking distance. Available February 1st. Perfect for those seeking style, comfort, and unbeatable convenience. (id:47351)
910 - 5858 Yonge Street
Toronto, Ontario
Welcome to the brand new 2+1 condo on Plaza On Yonge, a modern residence in Yonge & Finch community. Never Live-in. Modem kitchen with built in appliances. floor-to-ceiling windows and facing east bring in lots of natural light. 9-foot ceilings, laminate floor throughout. One parking is included. 24-Hour Concierge Service. Walking distance to Finch subway station. Super convenient location with easy access to parks, schools, restaurants, cafes, shopping mall. (id:47351)
Second Floor - 64 Mavety Street
Toronto, Ontario
Bright and well-maintained second-floor one-bedroom apartment in a charming Bright and well-maintained second-floor one-bedroom apartment in the charming Junction-High Park North neighbourhood. This self-contained unit offers a comfortable and functional layout with one bedroom, one bathroom, and a private kitchen, ideal for a single professional or quiet couple. All utilities are included, providing excellent value and predictable monthly costs. Shared washer and dryer conveniently located on site. Situated on a quiet residential street with easy access to transit, local cafés, restaurants, parks, and everyday amenities. A short commute to downtown Toronto with TTC options nearby. A great opportunity for tenants seeking a clean, affordable, and well-located home in the west end.-Junction neighbourhood. (id:47351)
532 Tenor Ridge
Ottawa, Ontario
Available IMMEDIATELY and Partially FURNISHED , this beautiful 35-foot detached HN's Haydon Model home in the desirable Riverside South community offers comfort and convenience in a quiet, family-friendly neighborhood. The property features a fully fenced backyard, no sidewalk, and a large driveway accommodating 4 cars plus a 2-car garage. Conveniently located close to schools, parks, and walking trails, this bright and spacious home is perfect for families or professionals seeking a move-in-ready rental in one of Ottawa's best areas. Book your showing today to experience this stunning home firsthand! (id:47351)
Bsmt - 5 Oxendon Road
Brampton, Ontario
Legal 2-Bedroom Basement Apartment - Northwest Brampton. Minutes To Mount Pleasant GO StationWelcome To The Legally Finished 2-Bedroom Basement Apartment In The Prestigious And Family-Friendly Northwest Brampton Community. This Professionally Finished Unit Offers A Bright Open-Concept Layout With Large Windows, Pot Lights Throughout, And A Spacious Living Area Ideal For Comfortable Living. The Apartment Includes Two Large Bedrooms, One Full Washroom, A Modern Kitchen With Stainless Steel Appliances, And Separate En-Suite Laundry. Enjoy The Convenience Of A Private Separate Entrance And One Parking Spot On The Driveway. Ideally Located Less Than 5 Minutes From Mount Pleasant GO Station, And Close To Schools, Parks, Public Transit, Grocery Stores, Banks, Restaurants, Highways, And Places Of Worship, This Home Offers Exceptional Accessibility And Convenience. Utilities: Tenants Pay Only 30% Of All Utilities. (id:47351)
302 - 211 Armstrong Street
Ottawa, Ontario
Step into modern living in the heart of vibrant Hintonburg at 211 Armstrong Street, where this Brand-New, Sun-Filled 2 Bed, 1 Bath condo awaits new tenants! Offering 640sqft of Living Space plus a 60sqft Balcony with Modern Glass Panel Edging, delivering sleek style and everyday convenience with an incredible Walk Score of 99! Ideally situated near Wellington Village, this contemporary residence provides convenient access to Trendy Shops, Local Restaurants, Parks, and Excellent Transit, including the LRT, along with easy Highway and Bike Path Access. This building features a Secure Entry System, Rear Yard Greenspace, Bike Parking, and a Mail Area. Enjoy abundant sunlight through Nearly Floor-to-Ceiling Windows, High-End Finishes with Luxury Vinyl Plank Floors and Tile Throughout, an In-Unit Stacked Washer and Dryer, Stainless Steel Appliances including Oven, Fridge, Microwave, and Dishwasher, and Granite Countertops in both the Kitchen and Bathroom. Comfort is enhanced with Individual Thermostats, Air Conditioning, and High-Efficiency Heating controlled by a Smart Ecobee Thermostat, as well as Pre-Installed Modern Blackout Blinds in the Bedrooms and Larger Living Room Windows. While there is No On-Site Parking, Street Parking and Nearby Rental Options are available, along with Easy Access to Public Transit. Small, Well-Behaved Dogs and Cats are welcome. Additional perks include Discounted Rent for the First Year, with further savings available for Two-Year Leases, and Three Months of Free Rogers Ultimate 1GBPS Internet with discounted rates thereafter. Hydro and Water are billed separately, averaging $100-$150 per month depending on usage. 211 Armstrong Street offers an exceptional opportunity to live in one of Ottawa's Most Walkable and Vibrant Neighbourhoods. Schedule a Viewing Today to secure your new home! Rental Application, Recent Credit Report, Proof of Employment, Two Recent Pay Stubs, and References are required. (id:47351)
301 - 211 Armstrong Street
Ottawa, Ontario
Step into modern living in the heart of vibrant Hintonburg at 211 Armstrong Street, where this Brand-New, Sun-Filled 2 Bed, 2 Bath condo awaits new tenants! Offering 720sqft of Living Space plus a 60sqft Balcony with Modern Glass Panel Edging, delivering sleek style and everyday convenience with an incredible Walk Score of 99! Ideally situated near Wellington Village, this contemporary residence provides convenient access to Trendy Shops, Local Restaurants, Parks, and Excellent Transit, including the LRT, along with easy Highway and Bike Path Access. This building features a Secure Entry System, Rear Yard Greenspace, Bike Parking, and a Mail Area. Enjoy abundant sunlight through Nearly Floor-to-Ceiling Windows, High-End Finishes with Luxury Vinyl Plank Floors and Tile Throughout, an In-Unit Stacked Washer and Dryer, Stainless Steel Appliances including Oven, Fridge, Microwave, and Dishwasher, and Granite Countertops in both the Kitchen and Bathroom. Comfort is enhanced with Individual Thermostats, Air Conditioning, and High-Efficiency Heating controlled by a Smart Ecobee Thermostat, as well as Pre-Installed Modern Blackout Blinds in the Bedrooms and Larger Living Room Windows. While there is No On-Site Parking, Street Parking and Nearby Rental Options are available, along with Easy Access to Public Transit. Small, Well-Behaved Dogs and Cats are welcome. Additional perks include Discounted Rent for the First Year, with further savings available for Two-Year Leases, and Three Months of Free Rogers Ultimate 1GBPS Internet with discounted rates thereafter. Hydro and Water are billed separately, averaging $100-$150 per month depending on usage. 211 Armstrong Street offers an exceptional opportunity to live in one of Ottawa's Most Walkable and Vibrant Neighbourhoods. Schedule a Viewing Today to secure your new home! Rental Application, Recent Credit Report, Proof of Employment, Two Recent Pay Stubs, and References are required. (id:47351)
Basement - 926 Walnut Court
Oshawa, Ontario
Welcome to this bright and well laid out 2 bedroom, 1 bathroom basement apartment. This wonderful unit offers comfort, convenience, and is situated in the wonderful location on a fantastic court. Featuring a functional layout with generous living space, this unit is perfect for professionals, couples, or small families. Enjoy the rare bonus of two dedicated tandem parking spaces on the driveway (no garage use) and exclusive use of a side yard, ideal for relaxing outdoors or enjoying your own space. The apartment offers a clean, retro feel with comfortable room sizes throughout. Conveniently located close to amenities, transit, shopping, and major routes, this home combines privacy with accessibility. Highlights: 2 spacious bedrooms, 1 full bathroom, 2 parking spots included, exclusive use of side yard, separate basement entry, convenient location. This is a fantastic opportunity to lease a comfortable apartment with outdoor space and parking included. There is an option to have some furniture available for use if needed (attached list of items). * There is a wood burning fireplace that is in the living room but this is not operational and cannot be used as it has not been WETT inspected or certified and is not deemed safe for use.* Photos are of when the unit was vacant. (id:47351)
28 Preakness Drive
Toronto, Ontario
Beautiful Luxury Home In Prime Leslie/York Mills Location. Here Are 5 Reasons To Make This Home Your Own: 1. Newly renovated Gourmet Kitchen Boasting Large Centre Island (40"x77"),Quartz Countertops, Custom Backsplash, Custom Cabinets with soft closing, 24" x 12" Tiles,Built In 6 Pieces Appliances & Bright Breakfast Area with W/O to Balcony. 2. 9Ft Ceilings On Main Floor, Pot Lights, Crown Moulding + California Shutters. Stone Counters In All Baths 3.Spacious Principal Rooms with Hardwood Flooring, One bedroom converted into a home office with Custom fit desks, cabinets, and drawers installed which can easily be converted back. 4. One bedroom located on the Ground floor with access to a walk/out. Separate Custom made Laundry Room with custom cabinets, counter, laundry tub and a built in Ironing Board!, & Ample Storage! 5. Convenient new Front and side Interlock Walkway with flower bed, New driveway, NewRoof and Shingles, and new paint for all floors. In addition to a Finished Basement W/Rec Room, 3Pc Bath, and Two Car Garage W/ Entry To The Home, Ground Floor walk out from Great Room to Tranquil backyard with interlocking and elevated flower bed. Great room has a built-in wall unit and electric fireplace and adjacent to a bedroom with full ensuite beside it. Backyard and front flower beds are equipped with sprinklers. This house is close to Shop on Don Mills, Private schools, Veterinarian Hospital, Bond Park, Don Mill trail and Edwards Gardens. (id:47351)
2210 - 38 Widmer Street
Toronto, Ontario
Located at CENTRAL by Concord, a modern condominium completed in 2024, this bright and thoughtfully designed suite offers a desirable split-bedroom layout, 9-foot ceilings, and sweeping west-facing city views with beautiful sunsets. The unit features contemporary finishes throughout, including Miele appliances and custom closet organizers, along with a well-appointed bathroom offering ample storage. Designed for both comfort and functionality, the layout is ideal for urban living. Perfectly situated in the heart of downtown Toronto, just steps from the city's tech hub. A5-10 minute walk to Osgoode and St. Andrew subway stations, Queen and King streetcars, and surrounded by restaurants, cafés, boutique shops, City Market, and Fresh & Wild. Nearby cultural landmarks include the Princess of Wales Theatre, Roy Thomson Hall, TIFF Lightbox, OCAD, and Rogers Centre. Less than 15 minutes' walk to The Well, the Financial District, Metro Toronto Convention Centre, and Union Station (VIA Rail, GO Transit, UP Express). An exceptionally convenient downtown location with everything at your doorstep. (id:47351)
22 Morrison Avenue
New Tecumseth, Ontario
Rare all-brick bungaloft in one of Alliston's most sought-after neighbourhoods. This well-maintained home offers a spacious main floor featuring a primary bedroom with a 5-piece ensuite, main floor laundry, and a convenient powder room. The freshly painted, family-sized kitchen boasts granite countertops, stainless steel appliances including a gas stove, and a walkout to the backyard with no neighbours behind. Cozy living room with hardwood floors, a gas fireplace, and abundant natural light creates an inviting space to relax. The upper-level loft is ideal for kids or guests, complete with a walk-in closet and a 4-piece bathroom. The fully finished lower level adds exceptional versatility with an additional bedroom, home gym or office, 3-piece bathroom, entertainment space, and a cantina. Enjoy outdoor living in the private backyard featuring a hot tub, garden shed, and plenty of space to unwind. Prime location within walking distance to schools, dining, recreation centre, churches, shopping, and more-this is West End living at its finest. (id:47351)
41 Forrester Way
South Stormont, Ontario
Welcome to 41 Forrester Way, Long Sault! This exceptional FULLY BUILT custom bungalow is located in one of Long Saults most sought-after neighborhoods. Thoughtfully designed with 1,426 sq. ft. of living space, this home offers a bright and airy open-concept layout - perfect for both everyday living and entertaining. From the spacious entrance, you're welcomed into an inviting living, dining, and kitchen area. The kitchen is a true focal point, complete with an oversized island, walk-in pantry, and generous cabinetry - an ideal setup for any home chef. The main floor features 2 well-sized bedrooms and 2 full bathrooms. The primary suite is a peaceful retreat with a walk-in closet, and a luxurious private ensuite. Step outside to enjoy your 8' x 13' covered rear deck, perfect for relaxing or hosting guests. The exterior will be beautifully finished with an asphalt driveway, front yard sod, and seeding in the side and rear yards. This home comes loaded with upgrades throughout, ensuring quality, comfort, and style in every corner. Built with care and backed by the Tarion Warranty Program, you can move in with confidence and peace of mind. Don't miss this opportunity to own a beautifully upgraded home, in a thriving, family-friendly community. Fully built, available for immediate possession (id:47351)
