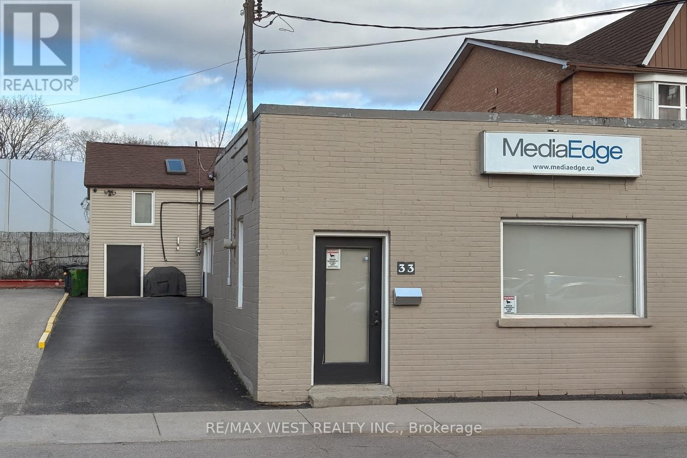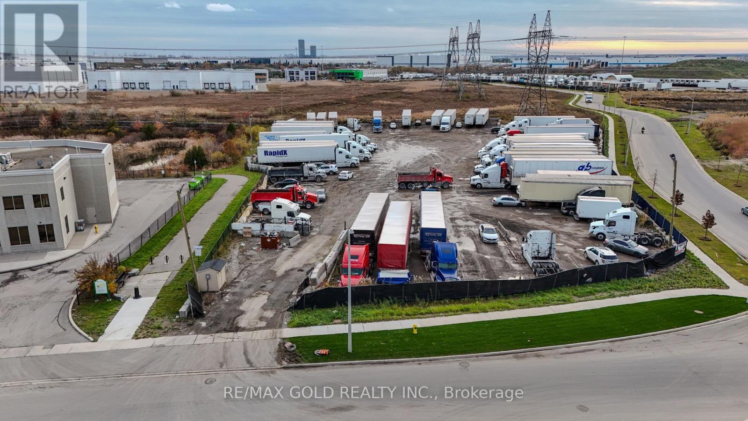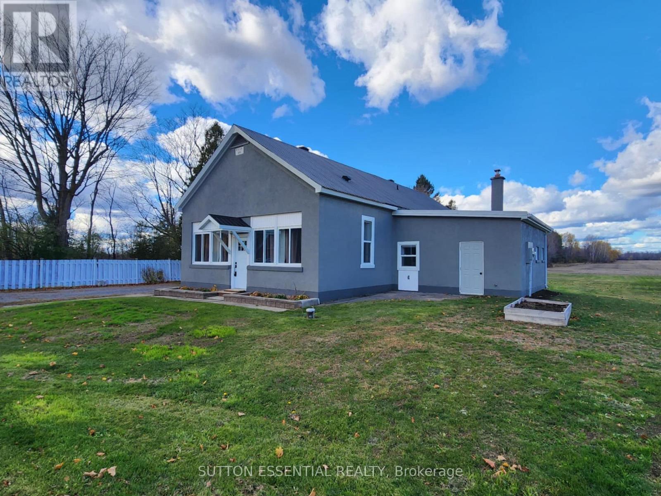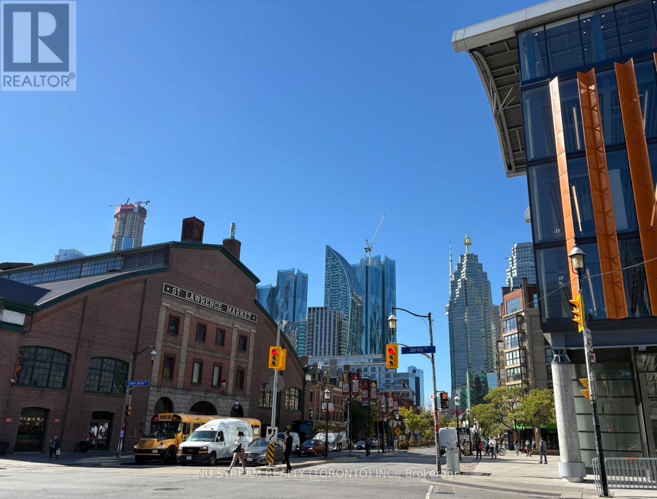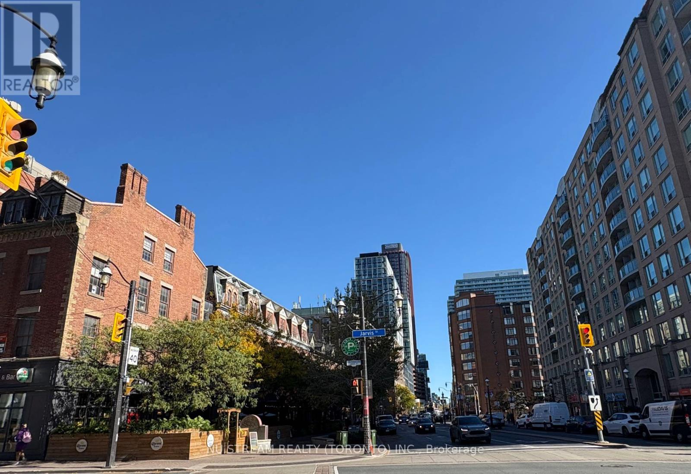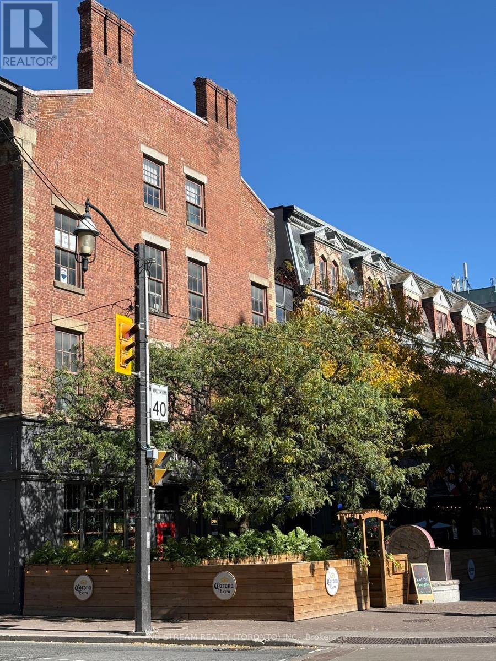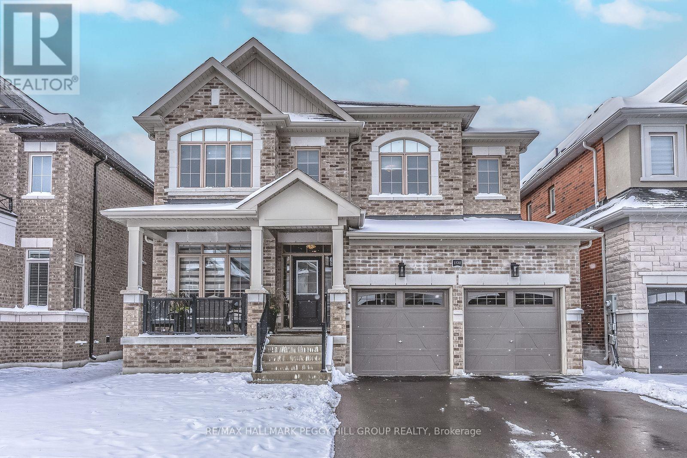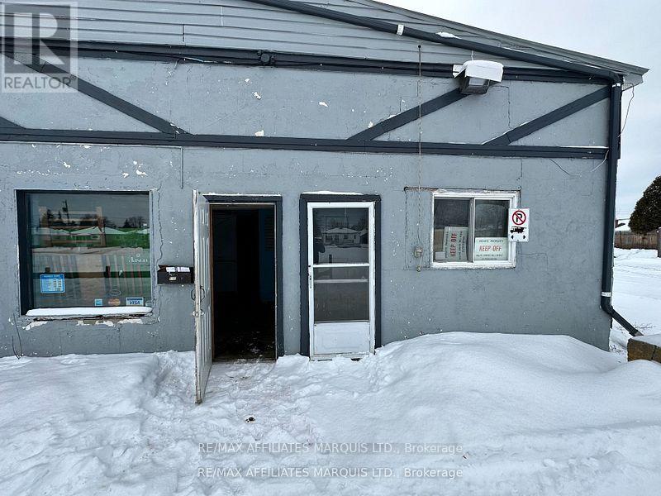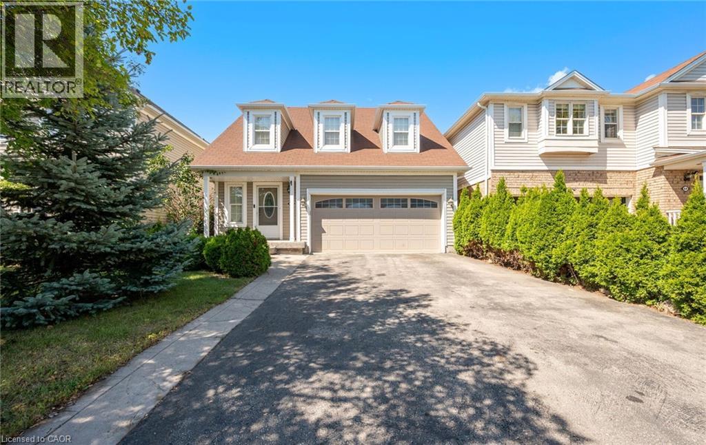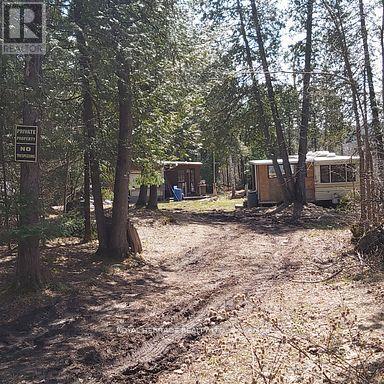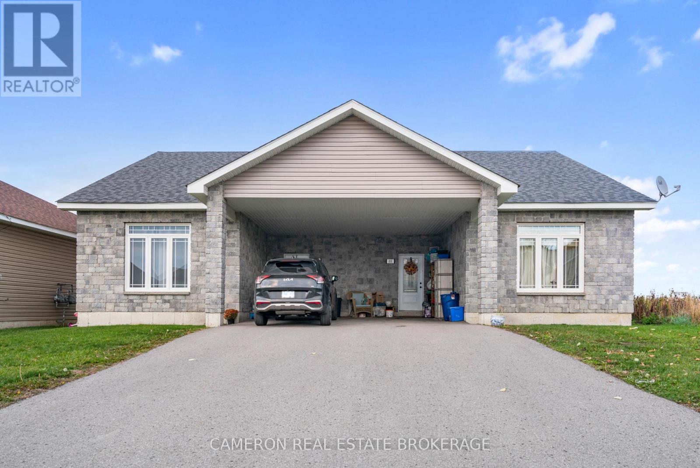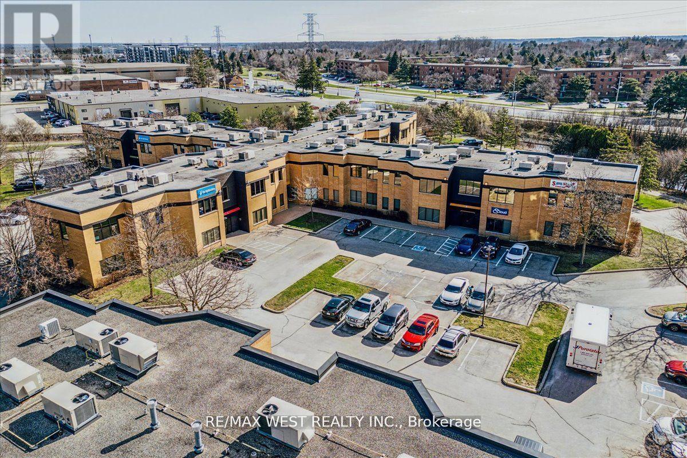33 South Station Street
Toronto, Ontario
Excellent opportunity to acquire this freestanding mixed-use investment property, 100k+ revenue including owner's unit, large 35' x 100' lot perfectly positioned just 100 meters north of Lawrence Ave. W., and just steps to the Weston GO/UP Express Station. All units fully leased except for owner-occupied suite. This versatile building includes a 500 sf owner-occupied retail/office space with powder room plus four fully leased, recently renovated residential apartments providing strong and reliable income. THE PROPERTY FRONTS ONTO AN ACTIVE AND BUSTLING commercial strip offering excellent visibility to both vehicular and pedestrian traffic, and is surrounded by dense residential neighborhood's, newly built developments, and multiple planned redevelopment sites. Its prime location with easy access to Highway 401, Humber River Hospital, and a vibrant mix of shops, cafes, and local services ensures consistent demand and long-term growth potential. A turnkey investment combining stability, flexibility, and exceptional upside in one of Toronto's most connected transit nodes. Refer to attachment for detailed income summary and outstanding financial performance. ss suite (id:47351)
133 Innovation Drive
Vaughan, Ontario
Prime 2.291-Acre Development Opportunity in Central Vaughan. This exceptional 2.291-acre property is located in a highly desirable, central Vaughan area, providing excellent access to key transportation routes. Positioned less than 500 meters from the full north/south interchange at Highway 427 and Langstaff Road, the site offers optimal connectivity for local and regional businesses. This property offers versatile zoning, accommodating both outdoor storage and automotive-related functions. The site is primed for immediate development with utilities positioned at the lot line. Its strategic location ensures easy access to essential services. At the same time, the surrounding area provides a deep and diverse talent pool, further enhancing its appeal for businesses looking to operate efficiently and attract top-tier employees. (id:47351)
7794 County Road 21 Road
Edwardsburgh/cardinal, Ontario
Fondly remembered in the area as "the old school house" - this home has been tastefully renovated to highlight it's natural charm. Open concept at it's best, this three bedroom home easily lends itself to entertaining - the exposed stone accent wall is sure to be the talk of the dinner table, it is absolutely gorgeous. Enjoy cooking in the kitchen and being able to host your guests at the same time, the island divides the room nicely with a quartz cover. Two of the bedrooms are side by side, very large with generous sized closets and waterproof carpeting, the third bedroom has a more private section of the home - perfect space to utilize as an office as well. The bathroom has been modernized with a double sink, pristine tiling, deep tub, and stackable washer and dryer. The mudroom is much larger than you would see at most homes this size, consider using this area as a hobby space instead! The important (not as pretty) areas have not been overlooked when updating - electrical, heating, aluminum soffits (2023), metal roof re-screwed (2023), insulation, pot lights, windows - you will not be disappointed in viewing this one and it's craftsmanship throughout. (id:47351)
300 - 100 Front Street E
Toronto, Ontario
Bright and spacious 3rd Floor RESIDENTIAL OFFICE of 4222 sf in Downtown core. Located across from St Lawrence Market surrounded by restaurants and shops. Walking Distance from Union Station, Subway and Financial Core. This Space is perfect for Professional Office, Designer/Art Studio and Yoga Workshop.**EXTRAS" GROSS RENT subject to Over usage & Escalation. Underground Parking available in the next building. 24- HR accessible. Different size available of C12555528/C12555536. (id:47351)
301 - 100 Front Street E
Toronto, Ontario
Bright and spacious 3rd Floor RESIDENTIAL OFFICE of 2500sf in Downtown core. Located across from St Lawrence Market surrounded by restaurants and shops. Walking Distance from Union Station, Subway and Financial Core. This Space is perfect for Professional Office, Designer/Art Studio and Yoga Workshop.**EXTRAS" GROSS RENT subject to Escalation. Underground Parking available in the next building. 24- HR accessible. Different Size available of C12555524/C12555536 (id:47351)
302 - 100 Front Street E
Toronto, Ontario
Bright and spacious 3rd Floor RESIDENTIAL OFFICE of 1500sf in Downtown core. Located across from St Lawrence Market surrounded by restaurants and shops. Walking Distance from Union Station, Subway and Financial Core. This Space is perfect for Professional Office, Designer/Art Studio and Yoga Workshop.**EXTRAS" GROSS RENT subject to Over usage & Escalation. Underground Parking available in the next building. 24- HR accessible. Different Size available of C12555524/C12555528. (id:47351)
1530 Harker Street
Innisfil, Ontario
FAMILY-FRIENDLY 2-STOREY HOME BUILT IN 2022 WITH 3,300 SQ FT, SERIOUS UPGRADES, UNBEATABLE LOCATION & A FANTASTIC BACKYARD! Built in 2022 and offering 3,300 sq ft above grade, this stately all-brick home sits on a generous 42 x 114 ft pool-sized lot with updated fencing, a 650 sq ft professionally installed patio (summer 2025), an attached 2-car garage with inside entry, and a double-wide driveway with parking for 6 additional vehicles. The setting is unbeatable: a quiet, low-traffic street with easy walking access to top-rated schools, scenic trails, a nearby plaza, and just a 2-minute walk to the highly anticipated Margaretta Park, opening summer 2026 with an accessible playground, splash pad, multi-use trails, shaded picnic areas, washrooms, and green space. The layout flows effortlessly with 9 ft ceilings, pot lights, custom blinds, and extensive upgrades that reflect a considerable investment in quality. The kitchen is finished with espresso cabinetry, an oversized centre island with seating for 4, stone counters, upgraded stainless-steel appliances including a GE Cafe gas stove, tile floors, and a walkout to the backyard. An office provides flexible space for work or study, while a separate den just off the living room makes an ideal playroom. The laundry room includes garage access and a utility sink. Upstairs, 5 generous bedrooms include a primary suite with a walk-in closet and a 5-piece ensuite offering 2 oversized vanities, a soaker tub, and a glass-walled shower. The remaining 4 bedrooms are served by 2 thoughtfully designed 5-piece shared ensuites, well-equipped to handle busy mornings with ease. The unfinished basement offers ample room to expand into future living space, recreation, or storage. Power outages won't interrupt a thing thanks to the standby generator, professionally installed in April 2025. This #HomeToStay is designed for real living, finished with impeccable detail, and perfectly placed for school runs, park days, and daily essentials. (id:47351)
1124 Paul Street
Cornwall, Ontario
1300 square feet of commercial space available, very affordable and hard to find. Be creative and visualize this next venture for your new business in this large unit. $1,300.00/month plus HST, plus $50 water/sewer, plus utilities. Inquire today. (id:47351)
48 Powell Drive
Binbrook, Ontario
****Welcome To This Stunning clean and well kept 3-bedroom, 3-bath Detached Home**** Nestled in a highly sought-after, family-friendly neighbourhood! This home features a double car garage and no sidewalk allowing ample parking space. Step inside to a bright, open-concept main floor featuring a spacious living/dining area with pot lights, upgraded vinyl flooring, and large windows making it bright and airy. The spacious kitchen is appointed with ceramic tiles, stainless steel appliances, gas stove, modern backsplash, double sink, and a sun-filled breakfast area with walkout to the beautifully landscaped backyard. Enjoy outdoor living with a custom-built pergola, stamped concrete patio, and garden shed. The upper level offers a serene primary retreat complete with walk-in closet and spa-like 4-pc ensuite, plus two additional generously sized bedrooms with large windows and ample closets. Ideally located within walking distance to parks, schools, and the arena, and just minutes to golf courses, Binbrook Conservation, shops & more! ** VIRTUALLY STAGED PHOTOS ** (id:47351)
00 Bass Lake Road N
Trent Lakes, Ontario
Unique Get Away recreational property in Trent Lakes consisting of a 13.84-acre lot with 785 feet of frontage on Bass Lake Road. This property is very private with no neighbors in sight and is located adjacent to the snow trail system. The Hydro Line is on the road but is not connected to the property. Road access is maintained year-round by the Municipality to the turn around just past the snow mobile club house. From there it's privately maintained. The property is located 9 km from County Road 36 and it's another 4 km from there to Bass Lake for Fishing and swimming. Priced to sell. (id:47351)
88-88a Mille Roches Road
South Stormont, Ontario
IDEAL OWNER OCCUPIED INVESTMENT OPPORTUNITY! Have you been contemplating your retirement or been looking for a unique investment opportunity? Check out these slab on grade semi detached properties under one ownership situated in the quiet village of Long Sault walking distance to amenities and only 10 minutes outside of both Cornwall and Ingleside. Each unit offers an open concept layout with beautiful kitchens, living rooms complete with cozy gas fireplaces, 2 bedrooms, modern 4pc bathrooms, in-floor radiant heating, private rear yards with ground level patio's plus there's a convenient carport area ideal for covered parking all year long. Interior photos not available at this time. Each unit is currently tenant occupied and as such a minimum of 24 hours notice is required for any/all showings. Note that both sides must be sold together as one. Seller requires SPIS signed & submitted with all offer(s) and 2 full business days irrevocable to review any/all offer(s). (id:47351)
J202 - 155 Frobisher Drive
Waterloo, Ontario
1205 sq foot office style condo. Great set up for services based business, commercial, instructional, office, too many uses to list. Unit currently has 1 separate office space, kitchen area, private washroom. Move in ready with open space and plenty of windows! (id:47351)
