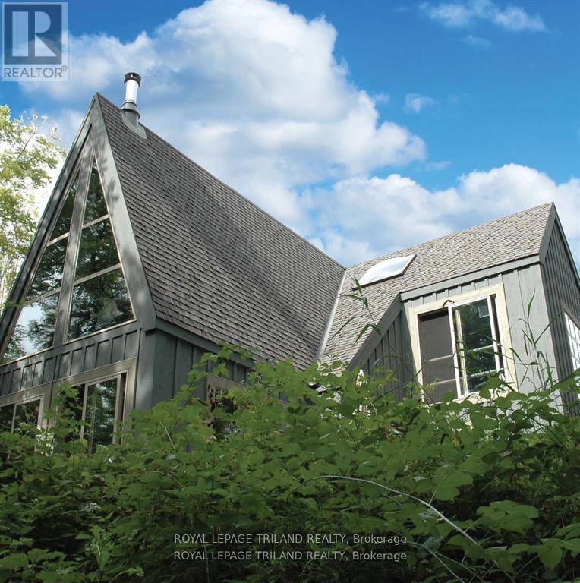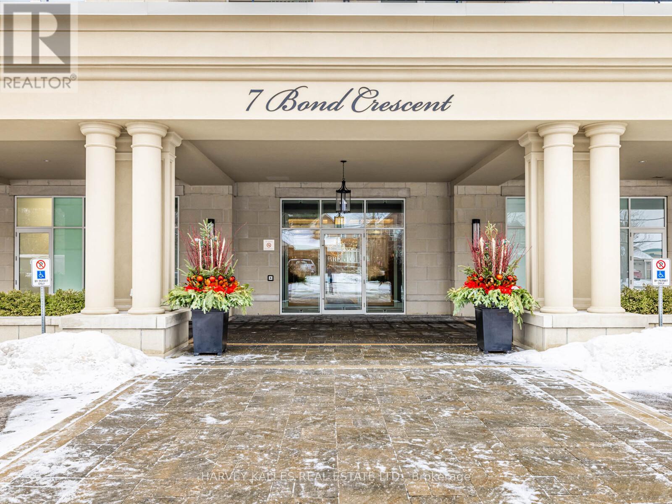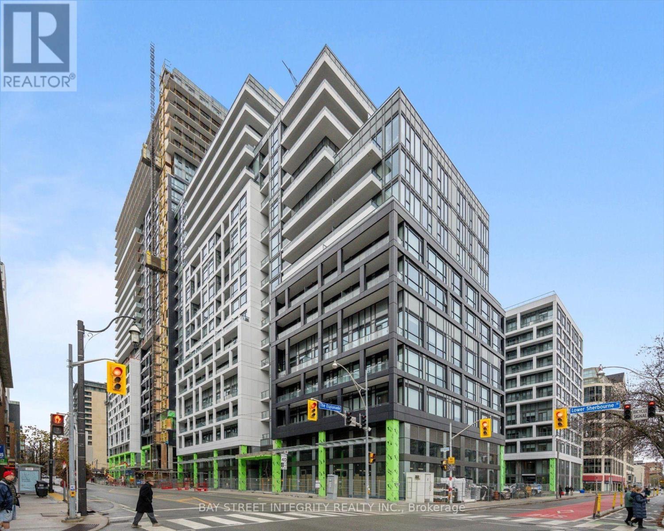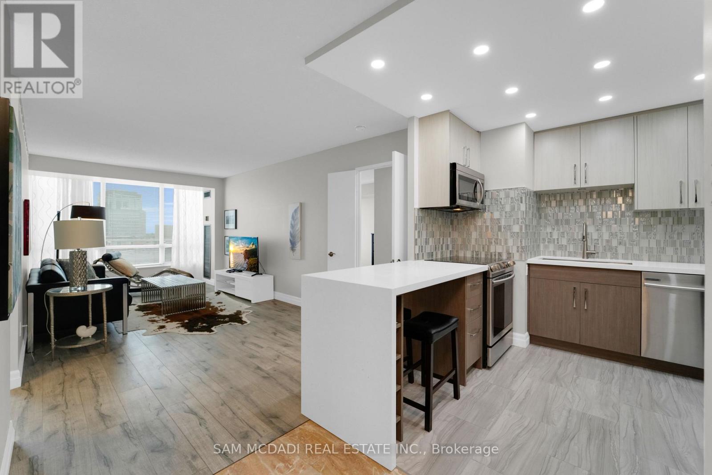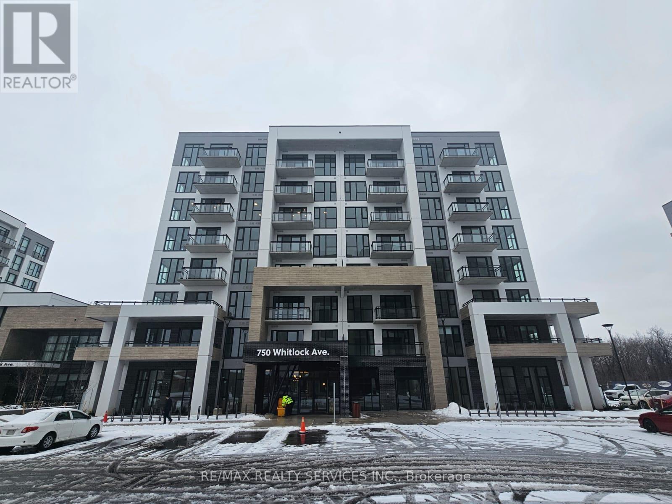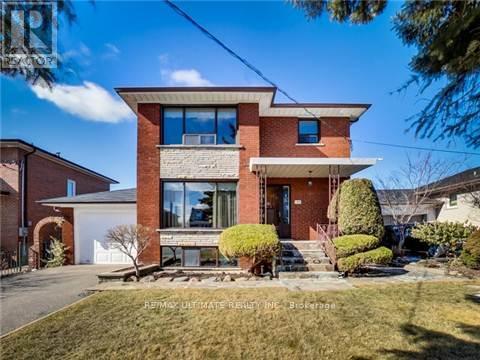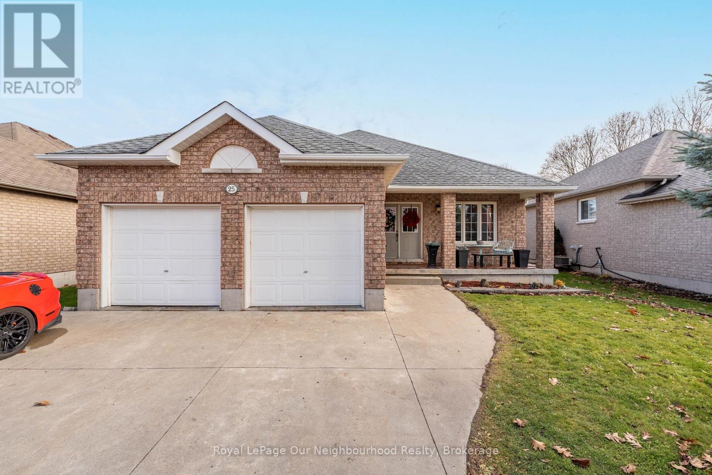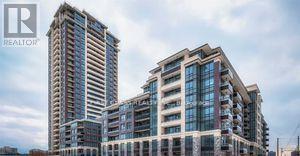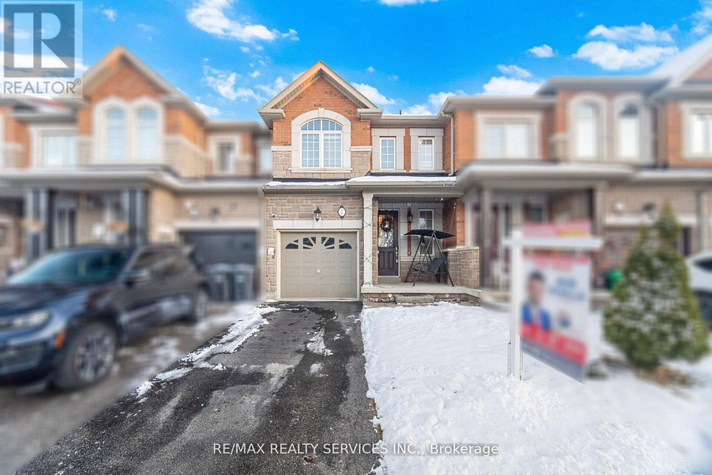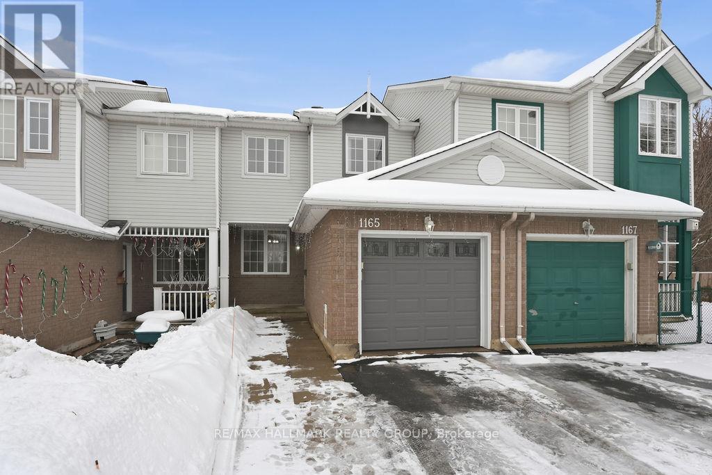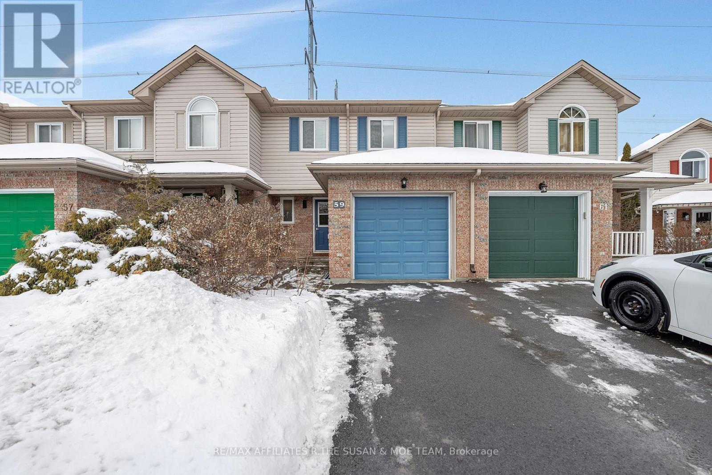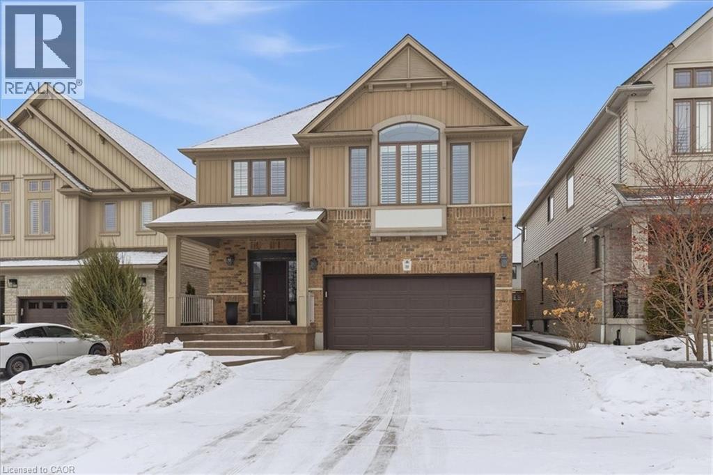253 Elginfield Road
North Middlesex, Ontario
Sylvan: Timber Frame Masterpiece Overlooking the Ausable River Valley Discover Sylvan, a custom-built timber frame home nestled in the heart of Southwestern Ontario's Carolinian Forest. Situated on 4.6 private acres and surrounded by 75 acres of conservation land, this architectural gem offers breathtaking views of the Ausable River Valley nature and luxury in perfect harmony. Designed with a striking open-concept T-shape, the home features expansive windows and glass doors that flood the space with natural light and frame panoramic forest and river vistas. Indoor-outdoor living is seamless, creating a peaceful retreat just 30 minutes from Grand Bend and 40 minutes from London. A standout feature is the four-level deck system, connecting the main home to two timber-framed gazebos one converted into a cozy self-contained bunkie and a detached garage. Set 100 feet above the valley, these decks provide unforgettable sunrise and sunset views in every season. Whether you're seeking a private sanctuary, a nature-inspired escape, or a one-of-a-kind showpiece, Sylvan offers unmatched craftsmanship, privacy, and natural beauty. Make this extraordinary lifestyle yours. (id:47351)
112 - 7 Bond Crescent
Richmond Hill, Ontario
Welcome to The Sorrento, where European-inspired elegance meets the tranquil beauty of Richmond Hill's Oak Ridges community. This rare 815-square-foot, one-bedroom plus den residence offers a sophisticated "bungalow-style" alternative on the main floor, elevated by soaring twelve-foot ceilings that create an incredibly airy, grand, and expansive atmosphere throughout the home.Step into a bright, open-concept floor plan designed with meticulous attention to detail. The heart of the home is a spacious living and dining area that flows seamlessly into a gourmet kitchen featuring granite countertops, custom cabinetry, and premium stainless steel appliances. The versatile large den serves as the perfect home office, library, or guest space, providing the flexibility modern life demands.The crown jewel of Suite 112 is the private walkout terrace. Unlike standard balconies, this outdoor space extends your living area directly toward the building's manicured grounds-perfect for morning coffee or hosting intimate summer dinners under the stars.Enjoy a resort-style lifestyle with a heated indoor pool, sauna, yoga studio, state-of-the-art gym, and a professional bocce court. Features 24-hour concierge, guest suites, and a car wash. Boutique low-rise living at its finest. Suites in this building are rarely available! (id:47351)
369 - 121 Lower Sherbourne Street
Toronto, Ontario
Welcome To 121 Lower Sherbourne Street, Unit 369! A Thoughtfully Designed 2+1 Bedroom, 2-Bathroom Condo In The Prime Downtown Toronto, Built By Pemberton. This West-Facing Suite Features A Functional Open-Concept Layout With Floor-To-Ceiling Windows That Flood The Space With Natural Light. The Modern Kitchen Showcases Sleek Finishes And Stainless-Steel Appliances, Seamlessly Connecting To The Living And Dining Areas - Ideal For Everyday Living And Entertaining. The Primary Bedroom Offers Floor-To-Ceiling Windows, A Closet, And A Private 4-Piece Ensuite. The Second Bedroom Includes A Glass Sliding Door And Closet, While The Spacious Den Provides Exceptional Flexibility, Perfect For A Home Office Or Study Area. Enjoy An Impressive Selection Of Building Amenities, Including An Infinity-Edge Pool, Rooftop Cabanas, Outdoor BBQ Area, Games Room, Gym, Yoga Studio, Party Room, And More. Ideally Located Just Steps From The Distillery District, TTC, St. Lawrence Market, Waterfront, Parks, World-Class Dining, And Vibrant Entertainment. Experience Unmatched Convenience With Easy Access To Transit, Downtown Amenities, And Toronto's Most Iconic Attractions! (id:47351)
909 - 1300 Islington Avenue
Toronto, Ontario
Welcome To Barclay Terrace, One Of Etobicoke's Premier Residences, Ideally Located At Islington & Dundas. This Beautifully Renovated 2 Bedroom, 2 Bathroom Suite Is Situated In The Highly Sought-After Location And Offers A True Turn-Key Living Experience. The Unit Is Fully Furnished And All Utilities Are Included, Making It Ideal For Professionals Or Corporate Tenants. Furnishings Includes Two Complete Bedroom Sets, Work Desk, A Comfortable Sofa, Lounge Chair, 42" Television, Dining Table, Glass Cabinet, Coffee Table, Coffee Maker, Several Lamps And A Full Sets Of Tableware. High-Speed Rogers Ignite Wi-Fi, Basic Cable, Hydro, Heat, And Water Are All Included - Just Bring Your Suitcase And You're Ready To Go. Residents Enjoy Exceptional Building Amenities, Including 24/7 Concierge And Security, Indoor Pool, Fitness Centre, Party Room, Squash Courts, And Tennis Courts. Conveniently Located Close To Major Highways, Pearson Airport, Downtown Toronto, Sherway Gardens, And Much More. One Underground Parking Space Also Included. AAA Tenants Only. (id:47351)
510 - 750 Whitlock Avenue
Milton, Ontario
Enjoy upscale living - a New modern haven designed for comfort and style! Overlooking the Ravine, Offering bright, efficient living space 1 +1 Bed With 2 Full Baths , many upgrades including interior doors, and undermount lighting, this unit features contemporary finishes, and in-suite laundry, The gourmet kitchen boasts quartz countertops, and upgraded stainless steel appliances. Residents have access to exceptional building amenities, including an on-site pet spa, a state-of-the-art fitness centre, games room, dining lounge, co-working space, media room, washroom facilities, and a rooftop terrace perfect for entertaining. For those seeking luxury, functionality, and a touch of sophistication in one of Milton's most desirable communities! (id:47351)
Upper - 198 Cornelius Parkway
Toronto, Ontario
Keele & Maple Leaf - Upper Level 2 Bedroom Apartment Nestled On A Family Oriented Street, Filled With Many Custom Homes. Bright, Open Concept Upper Floor Level. Hardwood Throughout, Large Eat-In Kitchen Combined With Living Room. Heat, Hydro, Water, Internet And Shared Laundry, And 1 Parking Spot Included. Close To 401, Transit, Shops, Grocery, Mins To Yorkdale Mall. No Smoking Or Pets. (id:47351)
25 Klein Street
Port Hope, Ontario
This inviting bungalow sits in a highly sought-after neighbourhood, just minutes from the highway, great schools, and convenient shopping. The main floor features an open-concept layout with 2 bedrooms plus a den-perfect for a home office or quiet flex space. The primary bedroom includes its own walkout, offering a peaceful retreat and 3 pc ensuite. There is a handy main floor laundry with access from a double car garage. Enjoy the outdoors in your private backyard oasis, complete with an above-ground pool and relaxing hot tub. The fully finished basement adds incredible versatility with 3 additional bedrooms, a spacious family room, and a 3-pc bath-ideal for larger families or hosting guests. A wonderful home in an unbeatable location. Note 3rd bedroom is currently being used as an office (id:47351)
2111 - 15 Water Walk Drive
Markham, Ontario
Luxury Riverside Walk Condo, Located In Uptown Markham. 1 Bedroom & 1 Bathroom, Bright And Spacious. Modern Finished & Open Concept With 9 Ft Ceiling, Laminate Floor Through-Out. Stainless Steel Appliances & Upgraded Kitchen Cabinetry. Move in Condition, 24 Hr Concierge, Steps To Public Transit, Supermarket, Groceries, Bank & Restaurant. Easy Access To Hwy 404 & 407. Unionville H.S. And Ib Milliken Mills H.S. Markville Secondary Etc. (id:47351)
7 Dufay Road
Brampton, Ontario
*Location, *Location, *Location! Welcome To 7 Dufay Road, A Beautifully Maintained Freehold 2-Storey Townhome Perfectly Situated In One Of Brampton's Most Desirable And Family-Friendly Neighbourhood, Just Steps From Plazas, Schools, Daycare, Parks, Transit, Mt. Pleasant Go Station And Everyday Essentials. This Home Offers A Perfect Blend Of Comfort, Style, And Practicality, Featuring 3 Spacious Bedrooms And 3 Well-Designed Bathrooms, Along With A Bright Open-Concept Living And Dining Area With Direct Garage Access. The Modern Kitchen Showcases Stainless Steel Appliances, Ample Cabinetry, And A Thoughtful Layout, While The Finished Basement Provides An Open-Concept Space With A Full Washroom, Ideal For A Recreation Room, Guest Suite, Home Gym, Or Office. Step Into The Private Backyard For Relaxation, Gatherings, Or Gardening. This Turnkey Property Delivers Unmatched Convenience And Versatility Within Walking Distance To Shops, Supermarkets, And Countless Amenities. If You're Seeking A Home That Checks Every Box In A Prime Location, This Is One You Won't Want To Miss-Book Your Private Showing Today! (id:47351)
1165 Falconcrest Court
Ottawa, Ontario
Welcome to 1165 Falconcrest Court! A beautifully maintained, carpet-free freehold townhome tucked away on a quiet cul-de-sac and backing onto a tranquil wooded area with no rear neighbours and views of Rossignol Park. This bright and inviting home offers 3 bedrooms and 1.5 bathrooms, with a finished lower-level family room featuring a cozy natural gas fireplace, ideal for relaxing or entertaining. The spacious open-concept living and dining area is filled with natural light and showcases natural hardwood flooring throughout. The updated kitchen is both stylish and functional, featuring granite countertops, ample cabinetry, a convenient coffee bar, and porcelain tile flooring. A main-floor powder room and inside entry from the garage add everyday convenience. Upstairs, the generous primary bedroom includes wall-to-wall closets, complemented by two additional well-sized bedrooms, a fully upgraded main bathroom, and updated flooring. Lower level laundry and storage rooms for plenty of storage. Enjoy an unbeatable location surrounded by outdoor and recreational amenities, including Petrie Island's beach, canoeing, scenic riverside trails for walking, biking, and skiing (off Jeanne d'Arc North between Tenth Line & Trim), Bob MacQuarrie Recreation Centre, Millennium Sports Park, numerous parks and wonderful schools. Just a short drive to Place d'Orléans for shopping and everyday essentials. Be our guest and book your private viewing today! (id:47351)
59 Birchbank Crescent
Ottawa, Ontario
Stunning Townhome in Desirable Bridlewood Location!This beautiful 3-bedroom, 3-bathroom townhome is perfectly suited for families, first-time buyers, and rightsizers. The pièce de résistance is the exquisite kitchen, designed by award-winning designer Mirian Ferguson of Fe + Luz Design Studio. The gourmet kitchen boasts ample cabinets, quartz counters, and stainless steel appliances, flowing seamlessly into a spacious eating area that opens up to the deck.The property's ideal location features a deep 124ft lot and stunning parkland with paths throughout Bridlewood that connect to NCC trails. The main floor's charming front porch offers views of the private street, and the spacious foyer features a double closet, garage entry, and powder room. The beautiful newer floors throughout the hall, living, dining room, and kitchen add warmth and elegance. The living room is filled with natural light, thanks to its two tall windows, and flows into the open-style dining room with neutral decor.Upstairs, the primary bedroom features two windows, a walk-in closet, and a convenient cheater bathroom. Two additional bedrooms have double closets and large windows, and the main bathroom and linen closet are just steps away.The finished lower level features a large rec room, perfect for relaxation and entertainment, and a separate utility/laundry room with a three-piece bathroom and a wet bar. With its perfect blend of style, functionality, and convenience, this stunning townhome is a must-see. Plus, it's perfectly positioned, walking distance to schools, parks, shopping, recreation complex, and transit. Enjoy the tranquility of the parkland and trails while being close to all the amenities you need - don't miss out! (id:47351)
39 Deer Creek Street
Kitchener, Ontario
Welcome to sought after Deer Creek Street in Lackner Woods. This elegant and updated executive family home greets you with a stunning oversized concrete porch and driveway. The large foyer entry with wainscotting detail welcomes you upon entrance. The modern open concept layout features a large living room with stone fireplace, hardwood floors and windows finished with California shutters. The spacious dining room with upgraded light fixtures is perfect for hosting. Enjoy family meal nights in the large open kitchen with custom island, seating, walk -in pantry and eat- in area. Modern white cabinets add a bright and cheery feel to the main floor. The main floor is complete with a huge mudroom/laundry room with custom folding counter and plenty of storage. The backyard will WOW with INGROUND POOL, DECK, SHED, FULLY FENCED YARD and plenty of room for the kids to run and play. Back inside the UPPER FLOOR FAMILY ROOM, with wainscotting accent walls and soaring ceilings make this room a perfect for your family movie nights. Grand Primary Ensuite with MASSIVE WALK IN CLOSETS, spa like ensuite with double vanity, makeup counter, deep soaker tub and walk in shower. 3 additional bedrooms all great sizes and Jack and Jill ensuite. Lower level finished with IN-LAW POTENTIAL! Huge finished rec room area, bedroom and a luxurious full bathroom. This space lends itself to teenager getaway, guest space or nanny suite. Game day is perfect in this rec room large enough to host big gatherings. Additional features include, hardwood flooring, pot lights on dimmers, California shutters throughout plus MORE! (id:47351)
