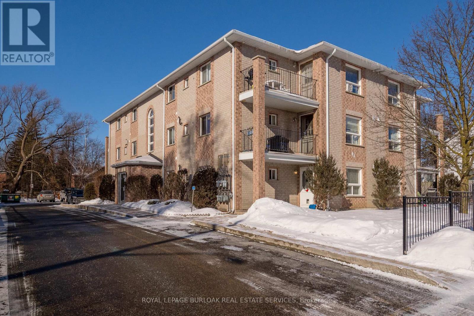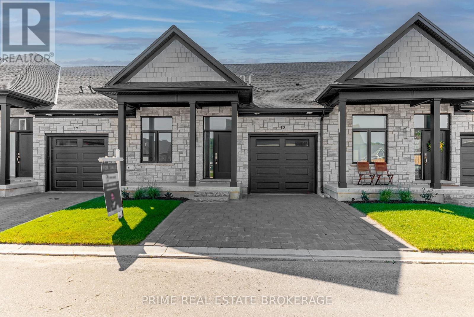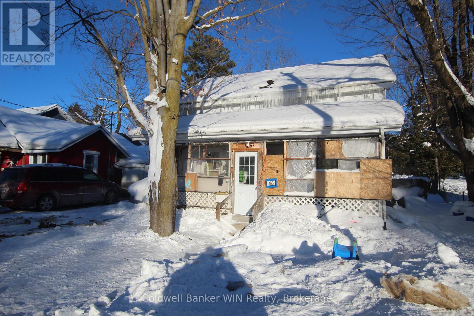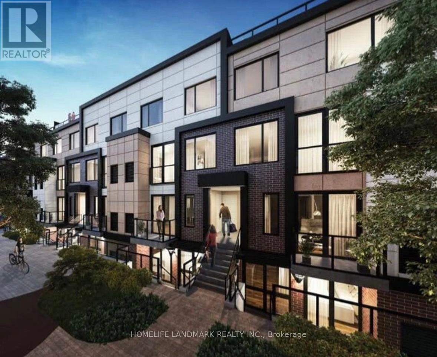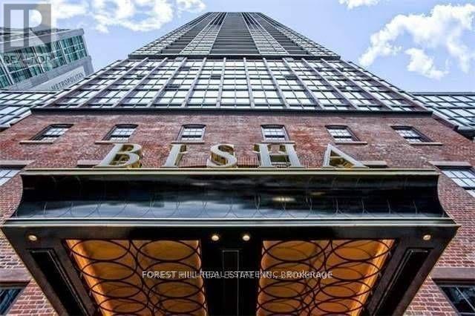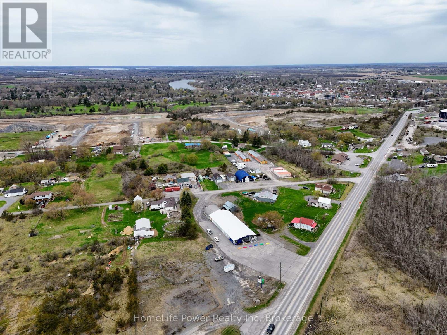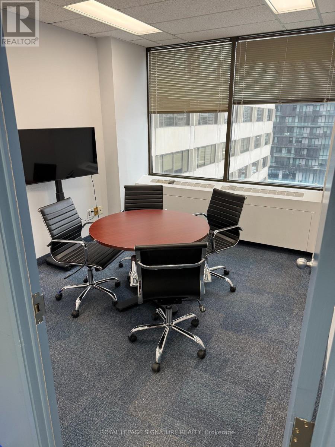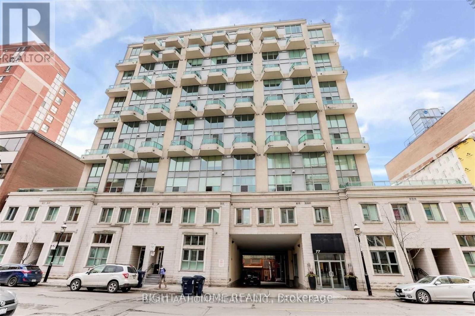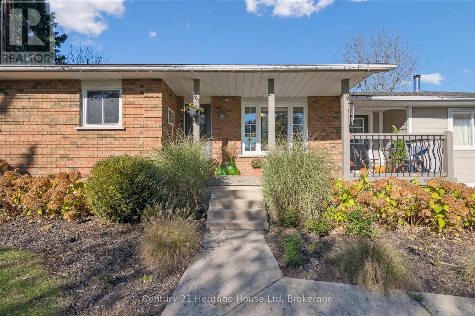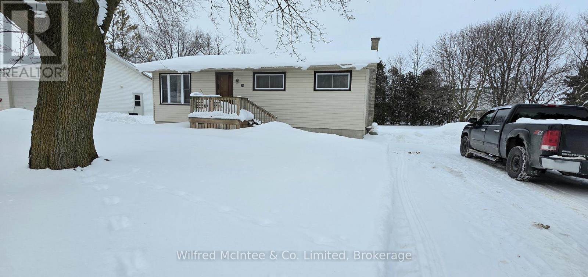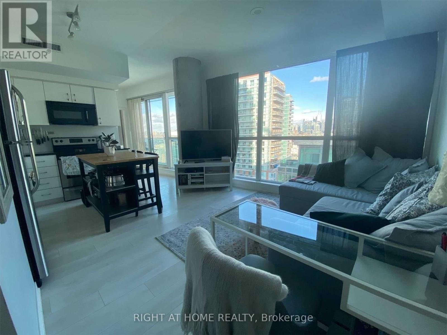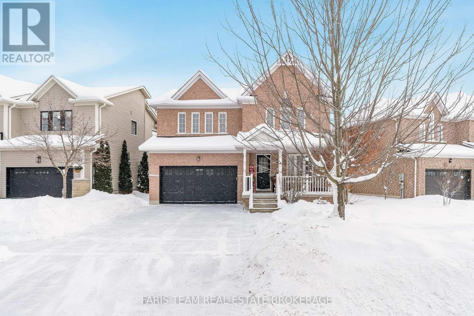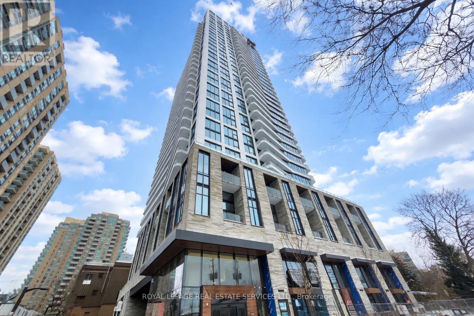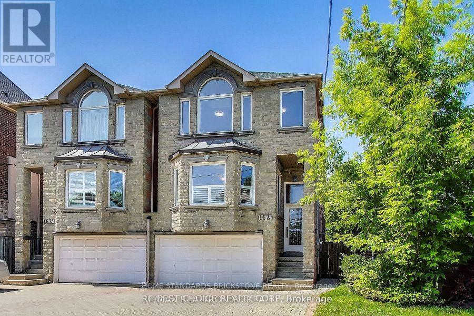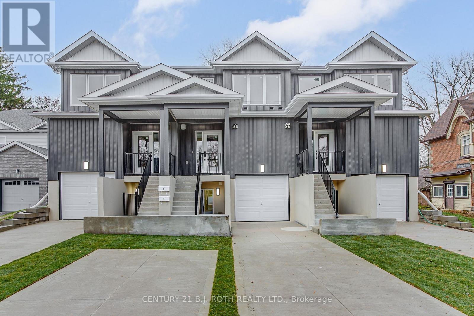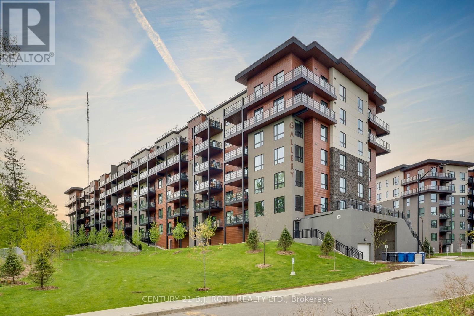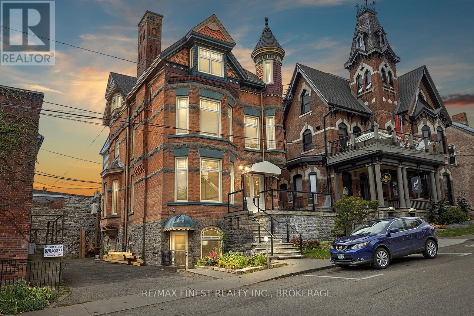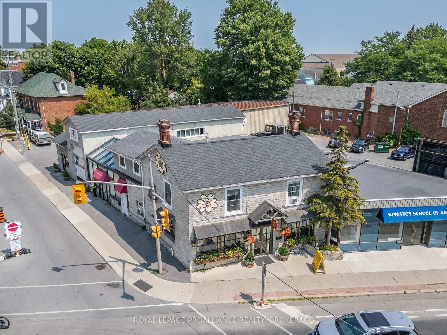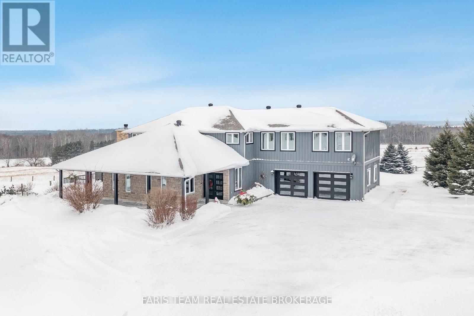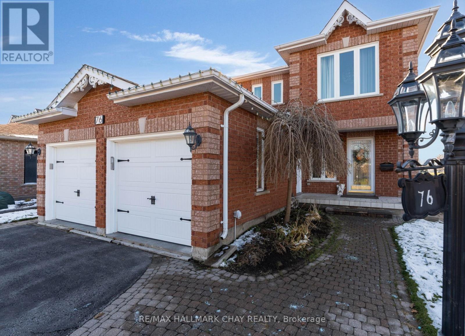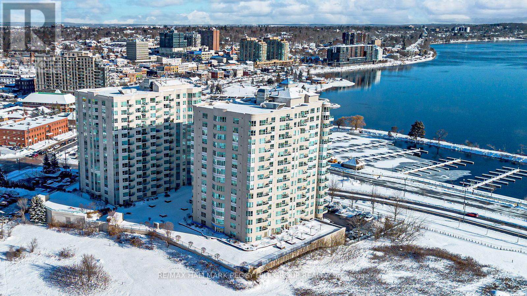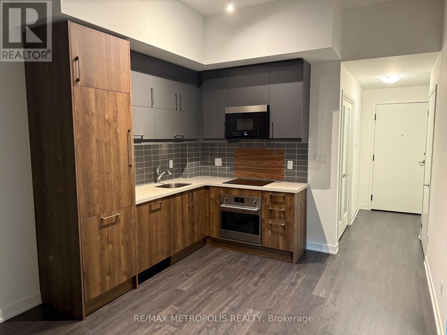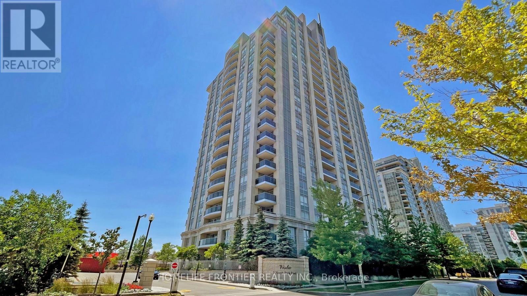94 Sanford Street
Barrie, Ontario
Opportunity Awaits at 94 Sanford Street, Barrie. Expand your portfolio with this turnkey, 12-unit residential building located in the heart of one of Ontario's fastest-growing rental markets with as little as 10% Down! 12 spacious 2-bedroom units, featuring modern updates and private balconies. En-suite laundry and 12+ dedicated parking spaces. Prime central Barrie-minutes from the Waterfront, Allandale GO Station, and Hwy 400. Positioned in a high-demand area with historically low vacancy rates. 40% of units with significant upside on turnoverPotential to Qualify for CMHC MLI Select. This is a rare chance to acquire a clean, high-yielding asset in a "Primary Growth Centre." Whether you are looking for stable cash flow or long-term appreciation, 94 Sanford delivers. (id:47351)
23 - 62 Compass Trail
Central Elgin, Ontario
Experience the perfect blend of comfort and coastal charm in this beautifully crafted bungalow style 1,250 Square Foot freehold attached condo, just minutes from Port Stanley's Main Beach. Designed for those who appreciate thoughtful finishes and easy living, this brand-new home offers main floor living with incredible opportunity to add your own personal touches through the builder's selection process. If you're looking to finish the basement, add some additional lighting - the possibilities are endless! These thoughtfully designed homes offer a lock-and-leave lifestyle perfect for snowbirds, down-sizers, or busy professionals looking to simplify life. Set in a vibrant and growing community, you will be moments away from Port Stanley's shops, dining, and picturesque shoreline. Whether you're seeking a year-round residence or a weekend escape, this is more than just a home its your chance to secure a lifestyle of ease, elegance, and lakeside living! Please note, these homes are to be built, and the current photos are from a previous model with upgrades not included in the base price. (id:47351)
283 Albert Street S
West Grey, Ontario
**Attention builders and investors.** This property is being offered primarily for land value and presents an opportunity for redevelopment or a complete rebuild. The existing home requires extensive repairs and updates and may not be habitable in its current condition. Being sold "as is, where is", with no representations or warranties. Located in the town of Durham, this is an ideal project for those looking to reimagine the sites potential. (id:47351)
D206 - 1670 Victoria Park Avenue
Toronto, Ontario
Welcome to The Vic Towns! A brand-new townhome in the popular Victoria Village neighborhood and conveniently located on Victoria Park Ave between Lawrence Ave and Eglinton Ave. 2 Beds and 2 Full Baths. 1026 sqft of Living Space+286 sqft Terrace. Enjoy living close to some of the area's best amenities, major thoroughfares, and transit , just 10 min walk to the future Eglinton Crosstown LRT. Enjoy comfortable living, with features that include up to 9ft ceilings, and a spacious master with a walk-in closet, a 4-piece ensuite, and a private balcony. The main floor boasts a contemporary kitchen with stone countertops, Whirlpool stainless steel appliances, and a modern full bath. Thoughtful outdoor spaces are where this town really shines, with a spacious rooftop terrace with a gas nib connection for barbecuing and stunning city views. Move into this central spot and get ready to hang out with friends, kick back in the sun, or swap stories with your neighbors in your brand-new townhome! (id:47351)
1902 - 88 Blue Jays Way
Toronto, Ontario
Elegant 1+1 In The Highly Sought After Bisha Residences. Located In The Heart Of The Entertainment District, With Tiff, Fine Dining, Rogers Centre, Acc, Cn Tower, Ttc, And Waterfront All At Your Doorstep. A 5* Condo With 5* Amenities: 24 Hr Concierge, Gym, Rooftop Restaurant, Infinity Pool, Business Centre, Meeting Rooms & More! (id:47351)
8262 County Road 2 Highway
Greater Napanee, Ontario
Exceptional opportunity to acquire a well-maintained +/- 6,705 sf Industrial/Commercial building on +/- 1.4-acres with frontage along busy County Road 2 in Napanee. This versatile property offers frontage and access from County Rd. 2 and Oke Rd., enhancing visibility and logistics flexibility. The building features +/- 1,160 sf retail/showroom space with ample windows in front, adjoined by +/- 710 sf of configurable offices. The remaining +/- 4,836 sf comprises workshop and warehousing space with THREE drive-in level shipping doors (+/- 9 x 7), a 40 x 40 commercial quonset accessible both internally and externally, and 2 washrooms (2-PC & 3-PC). Services include 200-amp single phase with 3-Phase at lot line, septic system, cistern and heating via oil and propane boilers. Future municipal services expected in the area following recent approval of a 480+ multi-phase mixed-density subdivision only 750 ft away from the property. Significant upgrades in the past 5-6 years include new eavestrough, completely rebuilt cistern with retaining wall, and renovated showroom with finished concrete floors and new ceiling. Metal roof throughout. The building is demised into sections that can be accessed separately allowing the potential to demise the space to accommodate multiple tenants or businesses an exceptional opportunity for owner-occupiers seeking additional income. Zoned M2 (General Industrial), this property permits various uses including warehouse/mini-storage, retail/wholesale establishments, equipment sales/rental, light manufacturing, contractors yards and workshops. Ideal for businesses requiring combined showroom and operational space such as heating/cooling companies, electricians, plumbing suppliers, and more. Strategically located 5 minutes from downtown Napanee with quick access to Highway 401 and proximity to an upcoming master-planned community, this property is poised for future growth potential and increased demand. (id:47351)
1001 - 20 Eglinton Avenue W
Toronto, Ontario
Two to three office spaces available. One is 119 sq feet asking 1150 plus HST - office with a view, Larger office 130 sq feet asking $1260 plus HST, has 3 desks in the space currently - an interior office. Additional office/conference room is available for lease at 119 sq ft price. Office is shared with 2 other financial consultants. Class A office space. Shared kitchen facility and shared conference room, if needed. Washroom just outside offices. 24 hr access, name/company can be posted in building and on office suite. At Yonge and Eglinton Centre, access to subway and the Crosstown (when it opens). Great offices of single practitioners, other professionals. (id:47351)
501 - 77 Lombard Street
Toronto, Ontario
Corner Condo Gem at 77 Lombard! Imagine waking up in the heart of the city, in a stunning 2-storey corner condo at 77 Lombard, where every detail is designed for vibrant downtown living. Flooded with natural light from expansive wrap-around windows, the home features a soaring, open-concept main floor perfect for entertaining, while the second level serves as a dedicated private retreat that feels worlds away from the urban hustle. With a versatile den that functions as a true home office or guest wing and two full bathrooms for ultimate convenience, this unit provides the space you've been searching for. Living here means you no longer have to choose between a tranquil retreat and an urban lifestyle. You are steps away from the historic charm of St. Lawrence Market, the professional pulse of the Financial District, and the world-class dining of the core, yet you have a two-storey oasis to return to at the end of the day. This isn't just another listing on a map; it is a lifestyle upgrade that demands to be experienced in person to truly appreciate the light, the height, and the quiet prestige of 77 Lombard. (id:47351)
323135 Durham Road E
West Grey, Ontario
This little piece of the country might be exactly what you have been looking for. Set on just under ten acres at the edge of Durham, this property offers freedom, space, and the chance to live a little closer to the land. The home is a warm and welcoming bungalow with 3+1 bedrooms, 2 full baths, and open-concept living spaces that invite family gatherings and quiet mornings with a view. The lower level adds even more room to stretch out, with a family room anchored by a wood stove and a practical mudroom entrance that fits country living perfectly. Outside, you'll find a spacious barn, a nearly new 26' x 38' workshop with oversized 9'doors that is wired and ready to be connected, a chicken coop, and plenty of open ground waiting for gardens, animals, or projects that need room to grow. A recently added bunkie extends the possibilities even further and could be rented out for some bonus income or enjoyed as a fun and flexible space for guests or hobbies. Whether you dream of growing food, raising animals, or simply enjoying the stillness of rural life, this property makes it possible. Wander the trails through the bush, sit around the firepit under the stars, and listen to the sound of quiet. With a pre-listing home inspection already completed, no rental items, and a location just minutes from Durham Conservation, this is a home that is ready for the next chapter, and it could be yours. (id:47351)
26 Wragge Street E
South Bruce, Ontario
Imagine the possibilities at 26 Wragge Street East - a place where vision meets opportunity. Set on a generous lot in the welcoming community of Teeswater, this home is waiting for someone to bring their ideas to life and create something truly special. Whether you're an investor, first-time buyer, or renovator at heart, this property offers the perfect canvas. The main level features three bedrooms, a full four-piece bathroom, an eat-in kitchen, and a cozy family room where memories can be made. Downstairs, the unfinished basement provides endless potential for future living space, a workshop, or recreation area. Start your mornings on the charming front deck with a cup of coffee and spend summer evenings entertaining on the back deck with friends and family. With space, character, and opportunity all in one, this is more than a house - it's the chance to build a home that reflects your style and dreams. (id:47351)
1604 - 150 East Liberty Street
Toronto, Ontario
move in April 1st or later. Rarely Offered Bright And Sunny Corner Suite With 88 Sqft Of Outdoor Balcony. Featuring Panoramic Views In The Master Bedroom, 9'Ceilings, Laminate Flooring Throughout, Open Concept Living, Floor To Ceiling Windows, Fibre Optics Available. Energy Efficient Building. . Ensuite Laundry, Stainless Steele Appliances, Visitor Parking And Steps To Restaurants, Metro (Grocery), And Transit. (id:47351)
3 Saxon Road
Barrie, Ontario
Top 5 Reasons You Will Love This Home: 1) Tucked away on a quiet, family-friendly street, this beautifully maintained home delivers modern style and classic charm 2) The bright, open kitchen is a true showpiece, featuring sleek quartz countertops, a contemporary breakfast bar, and ample space for cooking and entertaining, along with impressive living spaces finished with newer engineered hardwood floors, a separate dining area, and three generous bedrooms designed for comfort and flow 3) The primary suite serves as a serene escape, complete with double closets and a spa-inspired ensuite boasting a walk-in glass shower and a luxurious freestanding soaking tub 4) The spacious basement provides endless versatility, perfect for a future recreation room, gym, or guest suite, with a rough-in for an additional bathroom already in place, along with recent upgrades like a new furnace (2024) and a newer roof ensuring lasting peace of mind 5) Ideally located near excellent schools, parks, shopping, and the South Barrie GO Station, perfect for growing families. 1,866 above grade sq.ft. plus an unfinished basement. (id:47351)
1810 - 86 Olive Avenue
Toronto, Ontario
Brand new and never lived in - welcome to Olive Residences, a smart, stylish home in the heart of North York. This modern 1-bedroom suite is designed for easy city living with a bright open-concept layout, high ceilings and floor-to-ceiling windows offering sun-filled south-facing panoramic unobstructed views. The sleek kitchen features quartz countertops, a glass backsplash, and built-in integrated appliances, flowing seamlessly into the living space-perfect for hosting friends or relaxing after work. Step out to your private balcony for morning coffee or evening downtime. Wide-plank laminate flooring throughout adds a clean, contemporary feel. Residents enjoy resort-style living with over 11,000 sq ft of amenities including 24-hour concierge desk, state of the art fitness studio, virtual sports room, yoga room, co-working and meeting spaces, indoor and outdoor lounges, and a private catering kitchen-ideal for both work-from-home days and social nights. Location is everything: just minutes to Finch Station, (TTC subway, bus, and GO transit), with restaurants, cafes, shops, movie theatres, and everyday essentials minutes away. Shoppers Drug Mart, Metro, Yonge Street shopping are within walking distance. Set on a quiet street yet connected to it all, this move-in ready suite is perfect for professionals who want modern living, convenience, and lifestyle in one unbeatable location. (id:47351)
B, 2nd Flr - 162 Finch Ave Avenue E
Toronto, Ontario
TTC bus stop is right in front of the house. roughly a 10-minute walk (or a very short bus ride) to Finch Subway Station, providing easy access to the Yonge-University line for downtown travel. Most daily errands (banks, grocery stores like Metro, and pharmacies) can be done on foot. all-inclusive (covering heat, hydro, water, internet, and central air), furnished, which simplifies monthly budgeting. One parking spot on the interlock driveway is typically included. Earl Haig Secondary School, McKee Public School, Landlord is living same floor. (id:47351)
1 - 82 Peel Street
Barrie, Ontario
2 bedroom apartment, 1015 square feet. Modern, classy design. ceramic flooring in the kitchen and bath. Warm and cozy carpeting in bedrooms. Stainless steel kitchen appliances. Ensuite laundry. Pets considered. Plus utilities. Full Equifax report, letter of employment, pay stubs, and rental application required. Tenant insurance required. No smoking anywhere in the building. (id:47351)
403 - 302 Essa Road
Barrie, Ontario
Welcome to the Gallery Condominiums, Barrie's art inspired community. This beautifully designed unit offers 2 bedrooms and two full bathrooms, totaling 1158 sq. ft. The large open concept kitchen offers high end cabinetry, sleek quartz countertops, a timeless white backsplash, upgraded stainless steel appliances, and an abundance of storage. Flawless vinyl floors flow throughout main living areas while the smooth ceiling and pot lights compliment the space. The master boasts a large walk-in closet, and a spa-like ensuite. Enjoy the serene South Western exposure from your oversized covered balcony while BBQing and entertaining friends and family. A nature lover's dream as wildlife often frequent the 14 acres of protected park land. Life at the Gallery Condominiums includes access to the 11,000 sq. ft. roof top patio overlooking the City of Barrie and offering picturesque views of Kempenfelt Bay. Condo living can be this perfect! (id:47351)
114 Thicketwood Avenue
Barrie, Ontario
SHOW & SELL !! (mins drive to Barrie South GO Station)So Many Reasons to make this House Your Home: Almost New , built just a year ago. Brand New Fully Finished 950 SF Legal Walk Out Basement Apartment With Separate entrance, provides great Potential For Rental Income. Park Front house. Its a Rare to Find Basement with 2 Full Washroom + Upgraded Kitchen + 2 Bedroom + Den .Very Practical and Functional Layout ! Its a 3,700 square feet (including basement) premium lot thoughtfully designed with open living concept, backing onto a protected green space, offering extended privacy ! Large windows with Sun filled Living Room, outfitted with light-filtering sheer drapes for added style and decor ! Upgraded Kitchen with modern appliances, beautiful Back splash & Fancy Lights for that wow factor !Its a dream home on a serene, quiet street near parks and trails! The whole house is freshly painted with Premium Benjamin Moore Finish. Garage door opener has videorecording feature ! Upstairs, four generously sized bedrooms feature soft carpet. Primary Bedroom has good size Walk In Closet for that extra luxury along with 5 Piece En-suite boasting A Huge Walk-In Shower, Tub. Overall the house gives a resort cum home vibe ! Surrounded by everyday conveniences, including schools, shops, Costco, restaurants, beaches, trails, ski hills, golf courses, and playgrounds, with easy access to major highways and the Barrie South GO Station. (id:47351)
10 Victoria Avenue
Brockville, Ontario
This exquisite, fully renovated four unit Queen Anne build in a marquee downtown location is being offered at an absolutely amazing price. Built in 1880, this gorgeous edifice has been completely updated and finished to reflect both the character and grandeur of the late 19th century architecture and craftsmanship with all the conveniences and building systems improvements that modern conveniences have to offer. Located in front of Brockville City Hall on the St Lawrence, this beautiful location offers easy walking access to all points downtown and ideal rental opportunities for discerning professionals looking for a unique blend of elegance, functionality and a premiere location. Front and back separate entrances for each level as well as separate electrical metering. Free street parking in front of the property and seller is including prepaid city lot parking for each unit, located just around the corner. With excellent income from the four units, this spectacular property produces a great return with an 8.7% cap rate and a coveted crown jewel in any investors portfolio. (id:47351)
647 Princess Street
Kingston, Ontario
Centrally located commercial space at the prominent corner of Princess Street and Victoria Street in the heart of Williamsville. This neighbourhood is experiencing strong growth, with significant new residential development occurring within steps of the property, supporting increased foot traffic and long-term demand. The offering totals 4,522 sq. ft. and is situated within a character-rich limestone building. The space includes a highly visible corner unit, along with additional retail or office space featuring entrances from both Princess Street and Victoria Street. The layout allows the space to be demised based on the building's natural separations. On-site parking is available. Asking rent is $18.00 psf semi-gross, plus HST, + tenants responsible for their own utilities. The corner unit was previously occupied by a long-standing café/deli, while the balance of the space was home to an art school and gallery, lending itself well to a variety of commercial uses. (id:47351)
130 Concession 15 W
Tiny, Ontario
Top 5 Reasons You Will Love This Home: 1) Escape the limitations of the city with this 40-acre private compound in Tiny, offering a scale of infrastructure and lifestyle that is nearly impossible to replicate in today's market. Beyond the gated entry lies a meticulously designed "Live-Work-Play" ecosystem, with unrivaled amenities including a private indoor pickleball court for year-round play and a secluded, rustic log cabin tucked into 3 acres of scenic woodland, surrounded by a dredged pond, perfect for a luxury guest retreat or Airbnb 2) Featuring approximately 2,000 square feet of climate-controlled shop space and toy box, this property includes two massive, engineered, and heated outbuildings (60' x 80' and 40' x 50'), providing substantial space for vehicles, marine fleets, or a home-based enterprise 3) From the sunroom wet bar to the private motocross track, pond-side guest cabin, and 28 acres of arable land, this is a multi-generational playground designed for those who value privacy and recreation 4) Considering current Ontario construction costs for specialized shops and custom luxury homes, this estate represents a multi-million dollar savings in both cost and the typical permitting and construction timeline, alongside zoning that allows for a secondary dwelling, making this an ideal multi-generational family compound or luxury rental investment 5) Enjoy 40-acres of prestige with exceptionally low carrying costs, thanks to optimized agricultural and rural zoning, and a tax bill of only approximately $3,660 per year. Age 21. (id:47351)
76 Hodgson Drive
Barrie, Ontario
Fabulous 3+1 bedroom, 3 bath, all brick home is located in a great family oriented neighborhood in NW Barrie. Bright and sunny kitchen has walk-out to entertainment deck and a fully fenced yard. Large open concept kitchen sides onto dining room. The main floor offers gleaming hardwood floors and ceramic tiles. Primary bedroom features a walk-in closet and a 4 piece en-suite bath with soaker tub and separate shower. Fully finished basement includes a 4th bedroom, laundry room, and a large rec room with lots of storage. Features include: 5 appliances, gas fireplace, California shutters, water softener, central vacuum, on-demand hot water heater (owned), covered front porch, side door access to garage with a large mezzanine for extra storage, interlocking brick walkway, o/s gas hookup for BBQ, garden shed, fishpond and much more. This home has great curb appeal, is tastefully decorated and shows real pride of ownership. Don't miss the opportunity. (id:47351)
401 - 2 Toronto Street
Barrie, Ontario
BRIGHT SOUTH-FACING CONDO IN THE HEART OF BARRIE WITH SWEEPING VIEWS OF KEMPENFELT BAY & RESORT-STYLE AMENITIES! Welcome to Grand Harbour, a renowned residence in Barrie's sought-after Lakeshore neighbourhood offering a lifestyle of comfort, convenience, and waterfront beauty. Perfectly positioned directly across from Kempenfelt Bay, you can enjoy the marina, Centennial Beach, scenic waterfront trails, parks just steps from your front door, and effortless year-round water recreation. A short stroll takes you to Barrie's vibrant downtown, where shopping, dining, patios, and entertainment await, while commuters will appreciate quick connections to Highway 400, the Allandale Waterfront GO Station, and public transit. Inside this inviting unit, sunlight pours into the open-concept living, dining, and kitchen area through its coveted south exposure, while a walkout leads to a generous balcony that captures breathtaking bay views. The bedroom offers comfort and functionality with a walk-in closet, while the 4-piece bathroom gives you the luxury of both a soothing jet tub and a separate shower. Everyday life is made easier in this pet-friendly building with a dedicated underground parking space, in-suite laundry with built-in storage, and an additional storage locker to keep things organized. Residents are spoiled with premium amenities including an indoor pool, sauna, fitness centre, games room, guest suites, visitor parking, and a convenient car wash bay, all coming together to create an elevated #HomeToStay in one of Barrie's most desirable communities! (id:47351)
1814 - 292 Verdale Crossing
Markham, Ontario
Welcome to Penthouse Unit B1814 at 292 Verdale Crossing in the heart of Downtown Markham! This spacious 1 bedroom + den condo features soaring ceilings, floor-to-ceiling windows, and a private balcony with breathtaking views. Enjoy a modern kitchen with stainless steel appliances and brand new countertops, plus in-suite laundry and premium finishes throughout. Located steps from restaurants, shops, York University's new campus, transit, and more. Building amenities include a fitness center, rooftop Terrance, basketball court and 24 hour concierge. Don't miss this rare penthouse opportunity. (id:47351)
1007 - 7 North Park Road
Vaughan, Ontario
Amazing Location In The Heart Of Thornhill. Spacious One Bedroom Plus Den Unit With Fantastic Unobstructed View Facing The Park. Well Maintained & Managed Building With Amazing Amenities Including Indoor Pool, Well Equipped Gym, Party Room, Guest Suites, And Much More. Great Location-Walk To Shops Of Smart Centre, Walmart, Homesense, No Frills, Promenade Mall, Parks & More. Low Maintenance fees include Internet & Cable. (id:47351)
