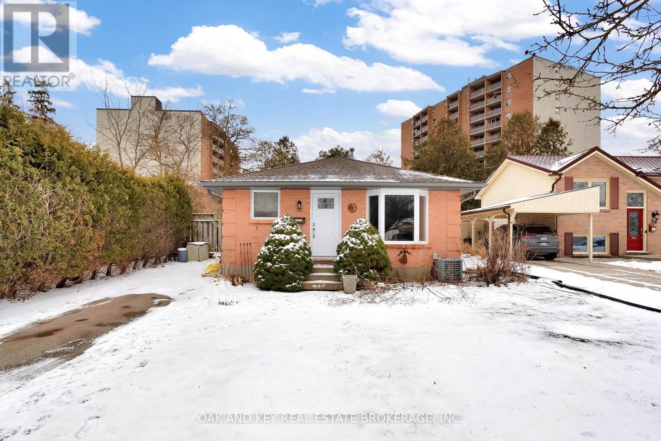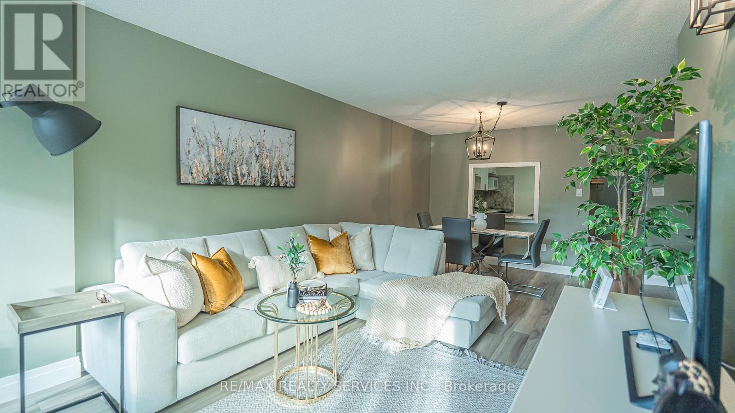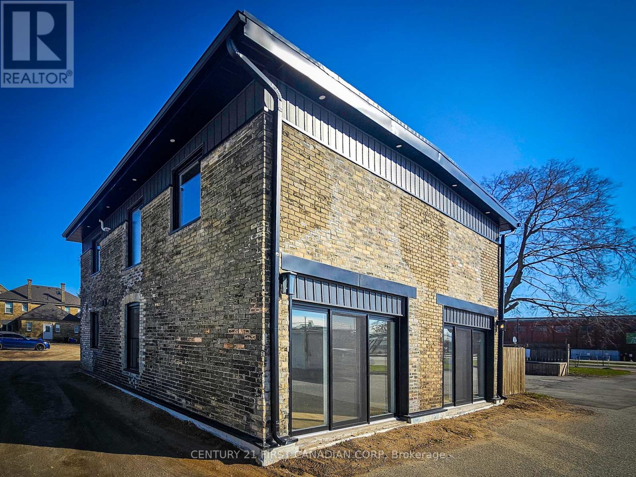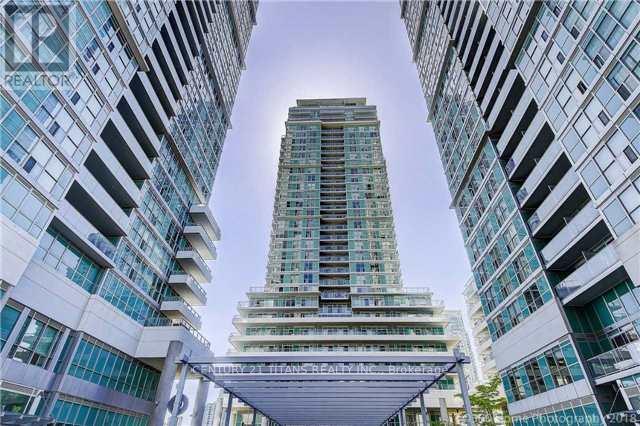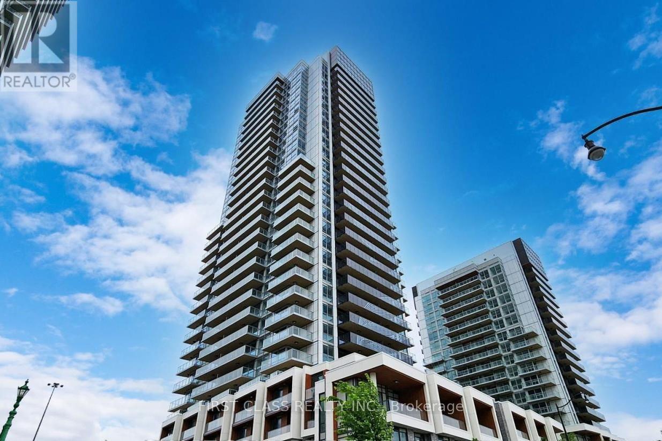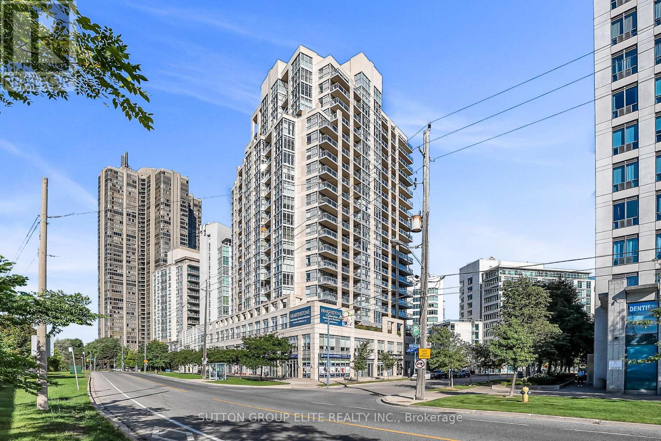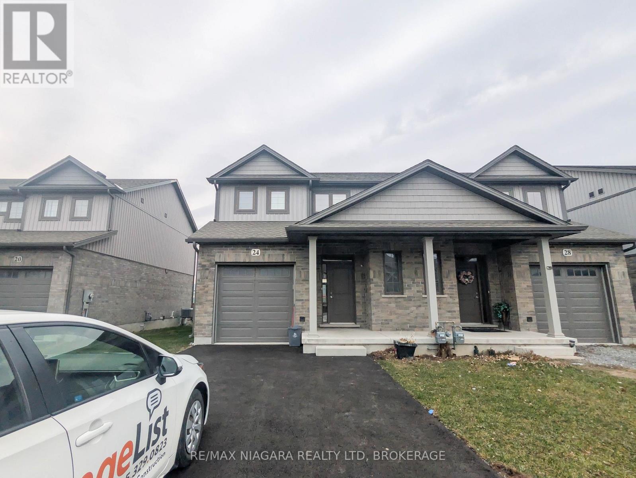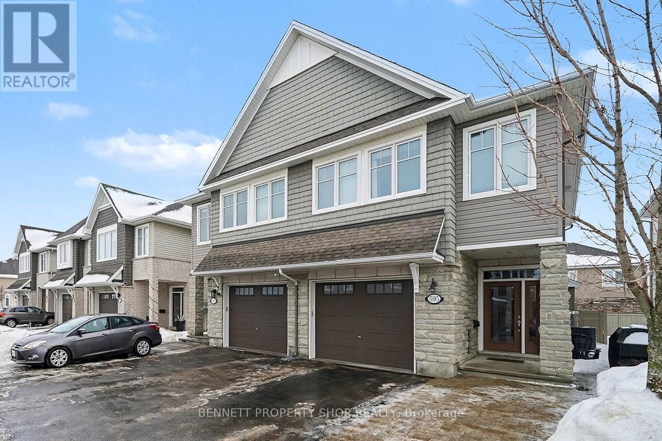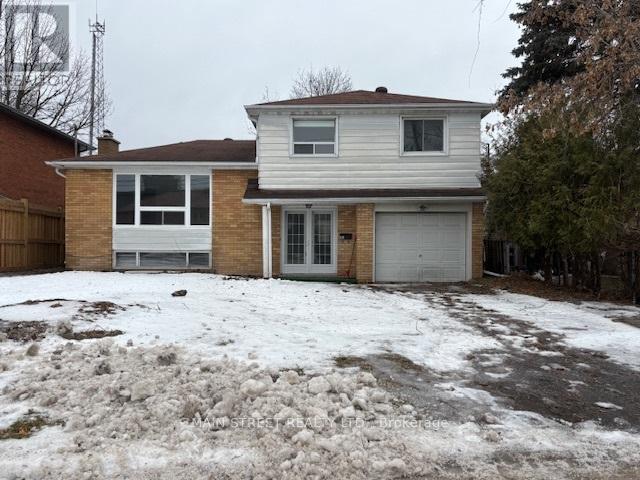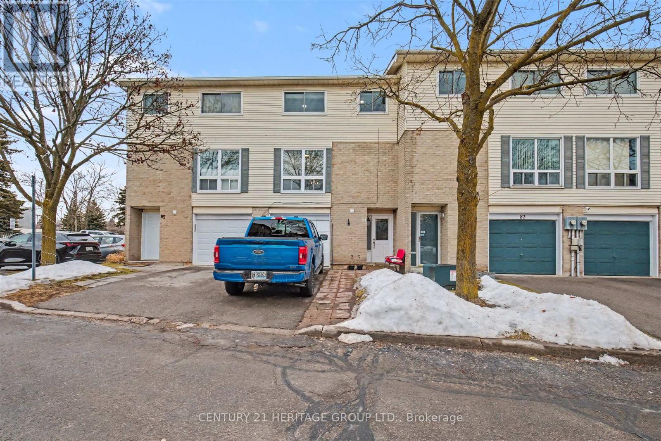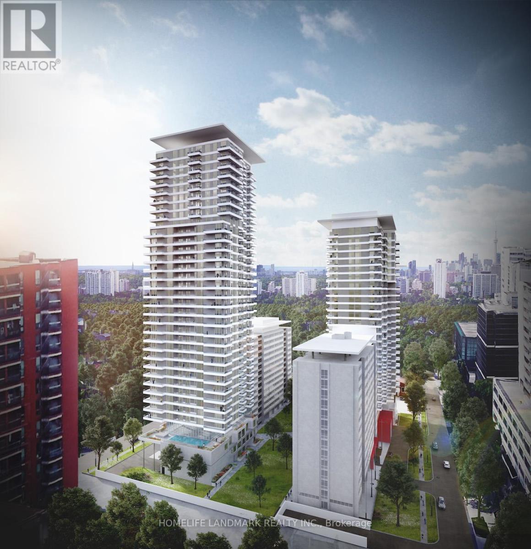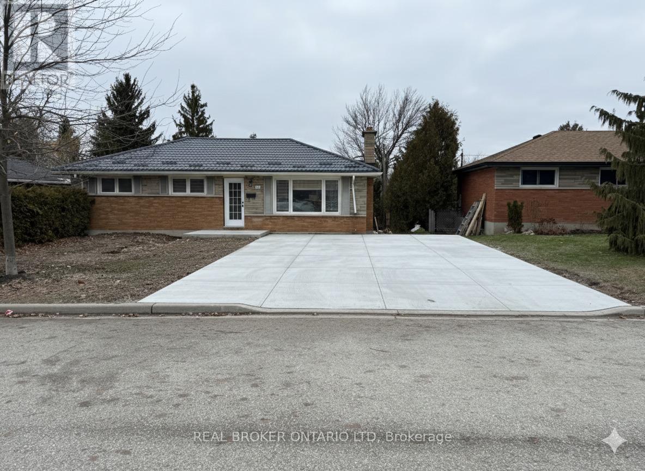63 Dundee Court
London South, Ontario
Welcome to 63 Dundee Court! A cozy Detached 4-bedroom back-split brick home is located on a quiet court in the desirable Highland neighbourhood, just on the edge of Old South. This cozy home is situated on a family-friendly street that welcomes you with mature trees, great parks, walkways, and is a hop skip and a jump to Wortley Village for access to great shops, restaurants and cafes. Featuring 3 well-sized bedrooms upstairs and a recently redone 4-piece bathroom (2022). The main level offers a sun-filled living room, dining area and kitchen with a newer Fridge and Stove (2022), along with new windows and front/back doors (2022), and recently replaced Eaves, Facia & Soffits (2025). Perfect for first-time home buyers, families, or those looking for a home with income opportunity by making the basement its own in-law suite from the side entrance; which already features a separate bedroom, full bathroom and kitchen/bar area in the lower levels. Lots of storage in the laundry area, and a fully fenced yard with a secluded wooden deck to enjoy calm summer nights under the stars. Tucked away in the heart of the city, but close to major intersections for easy access to the city, neighbourhood amenities and transit routes. Plus in close proximity to top-rated schools, LHSC and Parkwood Hospitals, grocers and every convenience you can think of. This is a rare opportunity to live in a highly sought-after area of the city that you don't see come on the market often, and when you do, it doesn't last. Don't miss this opportunity to call this lovely property home! (id:47351)
203 - 8 Lisa Street
Brampton, Ontario
Looking for a place to truly call home? This beautifully renovated unit has it all. Spacious and inviting, no expense has been spared in the extensive upgrades. Enjoy peace of mind with all-new everything, including flooring, a modern kitchen, updated bathrooms, new custom blinds, new appliances, light fixtures with added pot lights, a new electrical panel, fan coil system, and fresh paint throughout. Meticulously maintained and move-in ready. Located in an unbeatable setting right by Bramalea City Centre, this residence offers the perfect balance of convenience and nature. The building is set on 10 acres of lush greenbelt, featuring access to a serene lake and scenic walking trails - truly a resort-style lifestyle. Exceptional amenities include 24-hour security, indoor and outdoor swimming pools, tennis and racquetball courts, a fully equipped gym, party room, snooker room, and BBQ/picnic areas. A rare bonus: two side-by-side parking spots - keep both or rent one out for additional income. Ideally situated just minutes from shopping, top-rated schools, major highways, and the GO Train. Luxury, convenience, and nature come together in one exceptional offering. Don't miss this opportunity - this unit won't last long! (id:47351)
Unit 4 - 857 Dundas Street
London East, Ontario
Your Private Urban Sanctuary in the Heart of the Old East Village! Experience the rare charm of "Coach-house" living. Tucked away from the street for ultimate privacy, this freshly renovated 2-storey home offers an open-concept layout bathed in natural light. Forget the laundromat-enjoy the convenience of in-suite laundry and 1.5 baths. Step outside to your own green space or wander over to Old East Common Park. With the Western Fair Market, 100 Kellogg Lane, and the Hard Rock Hotel just a short stroll away, your weekends just got a lot more exciting. Includes parking with additional spots available. Available immediately-move in and start exploring! Tenant pays all utilities (id:47351)
809 - 60 Town Centre Court
Toronto, Ontario
Welcome to your dream home in the heart of Scarborough! This is beautifully maintained spacious 1-bedroom, 1bathroom (5 piece) condo that offers a perfect blend of comfort, convenience, and lifestyle. Enjoy your morning coffee or unwind in the evening on the expansive L-shaped balcony with a perfect view facing the downtown skyline. Take advantage of the building's fantastic amenities, including a fully equipped gym and theatre room. Toronto Public Library and YMCA is a short walk from the Condo. Albert Campbell Square is just steps away, featuring a kids' playground, ice skating rinks, and plenty of open space for leisure and recreation. The location is a commuter's dream-minutes to Hwy 401, TTC, and GO Transit-with Scarborough Town Centre Mall right next door, offering endless shopping, dining, and entertainment options. (id:47351)
1606 - 27 Mcmahon Drive
Toronto, Ontario
Nestled within the one-year-old luxury building of the Concord Park Place community, this bright 755 sq ft suite, complemented by a 138 sq ft balcony, is flooded with natural light from its desirable south-west exposure. The residence itself is beautifully appointed with 9-ft ceilings, floor-to-ceiling windows, laminate flooring, and premium finishes, including a modern kitchen with ample cabinetry, Quartz countertops, and built-in Miele appliances for the cooking enthusiast, as well as a spa-like bath with large porcelain tiles. Step outside to your private composite wood deck balcony, complete with radiant ceiling heaters and a captivating view of the Toronto skyline. This exclusive lifestyle is further enhanced by access to over 80,000 sq ft of resort-style amenities, including a tennis/basketball court, swimming pool, sauna, formal ballroom, and even a touchless car wash. Its prime location places you steps from a brand-new community centre and park, mere minutes from Bessarion & Leslie subway stations, Go Train, Hwys 401/404, and the shopping at Bayview Village & Fairview Mall. (id:47351)
401 - 3 Marine Parade Drive
Toronto, Ontario
Downsize Without Compromise with this All-Inclusive Lease Opportunity located in the Exclusive Hearthstone by the Bay Retirement Community! Welcome to Suite 401; a thoughtfully designed 2 bed plus den, 2 bath suite, tailored for independent, retirement living. Spanning 1029 sq. ft., this bright and inviting home offers a split-bedroom layout, ideal for both privacy and comfort. Floor-to-ceiling windows showcase a South-East exposure that includes partial lake views, while a private balcony, solarium, and office nook provide flexible spaces to relax, work, or entertain. The open concept living and dining areas are filled with natural light, creating a warm and welcoming atmosphere. The primary suite includes its own ensuite bath, while the second bedroom and full bath can accommodate guests with ease. INCLUDED in your monthly lease, is full access to a comprehensive monthly service package that provides conveniences such as housekeeping, dining credits for the on-site restaurant or room service, numerous wellness and fitness programs, organized social activities, transportation, medication management, 24-hour on-site nurse for peace of mind & so much more. Please review the attached package outline for all the details. Optional personal care services can be added as required/desired; allowing you to maintain freedom and confidence while your loved ones know you're safe and well supported. Move-in is flexible, but immediate possession can be arranged. (id:47351)
Main - 24 Manhattan Court
St. Catharines, Ontario
This welcoming home is ready for the perfect family, offering a spacious three-bedroom layout with 2.5 bathrooms, including a primary ensuite and walk-in closet, an open-concept kitchen with stainless steel appliances, and a bright living and dining area filled with natural light from large windows. Enjoy the convenience of central air conditioning, in-unit laundry, a backyard, an attached single-car garage, and a full driveway. Ideally situated for an active lifestyle, the home is just a five-minute walk to grocery stores, a fitness centre, transit routes, and a variety of restaurants. Available immediately at $2,495 All Inclusive! (id:47351)
595 Egret Way
Ottawa, Ontario
Must-See Semi-Detached Gem! Step through the front door into a bright and welcoming foyer that instantly sets a warm, elegant tone with high ceilings and abundant natural light, making every arrival feel special. From there, the space flows seamlessly into a stunning open- concept kitchen, iving, and dining area, the true heart of the home. This bright, airy layout is perfect for everyday living and effortless etertaining, featuring generous stone counter space, ample storage, large windows that flood the room with light, and a cozy fireplace. Head upstairs to the peaceful private retreat: a spacious primary bedroom complete with luxurious ensuite and a huge walk-in closet. Convenience shines with second-floor laundry, plus two additional well-sized bedrooms and a full bath to accommodate family or guests. The finished lower level offers tons of extra lviing space, ideal for a rec room, home office, or gym. Outside, enjoy your own private oasis: a fully fenced backyard featuring a spacious patio perfect for barbecues or just relaxation. Located in thriving Half Moon Bay, your're steps from parks, trails along the Jock River, top-rated schools, the Minto Recreation Complex, and abundant shopping/dining at Barrhaven Marketplace. Easy access to transit and highways make commuting a breeze. Additional features: storage shed, expanded driveway, a powerful 10kW whole-home generaotr, remot-controlled blinds, central vac. (id:47351)
364 Agar Avenue
Bradford West Gwillimbury, Ontario
Now available for lease. 364 Agar Avenue offers a fantastic opportunity to live on a spacious lot in a desirable neighbourhood. This well-maintained home features a beautifully updated new kitchen with modern finishes, new cabinetry. The large lot provides plenty of outdoor space for entertaining, gardening, or simply enjoying the outdoors, making it perfect for families or anyone seeking extra room to relax. A great combination of comfort, style, and location ready for you to move in and enjoy.Applicants are asked to provide a recent credit check, employment letter, and references with their lease application. All supporting documents are required for consideration. (id:47351)
84 - 1133 Ritson Road
Oshawa, Ontario
Welcome home to this inviting 3-bedroom condo townhome, perfectly situated in a warm, family- friendly community where neighbors connect and everyday conveniences are just steps away. Inside, you'll find a thoughtfully designed layout with bright living spaces ideal for both relaxing and entertaining. Three generously sized bedrooms provide comfort and flexibility for growing families, guests, or a home office. What truly sets this home apart is the sense of community. Enjoy peaceful streets, well- maintained common areas, and a welcoming neighborhood atmosphere where families thrive. Just a short walk away, you'll find excellent amenities, including parks, shops, and everyday essentials that make daily life effortless. The nearby library offers a wonderful resource for learning, quiet study, and family activities, adding to the neighborhood's appeal. Whether you're enjoying time outdoors, meeting neighbors on an evening stroll, or enjoying the convenience of everything close by, this townhome offers the perfect blend of comfort, connection, and location. An ideal place to put down roots and truly feel at home! (id:47351)
1914 - 50 Dunfield Avenue
Toronto, Ontario
Discover your urban sanctuary at Plaza Midtown! This modern 1 bedroom plus den features 2 full baths, perfectly blending space, style, and functionality across its 625+ sq ft layout. Bask in the abundance of natural light, accentuated by 9 ft smooth ceilings that enhance the unit's sleek aesthetic. Nestled in the vibrant heart of Young and Eglinton, this chic residence offers unmatched city living convenience. Steps away from Loblaws, LCBO, Eglinton TTC, and the FUTURE LRT, your daily commute and errands become effortless. Embrace the lively neighborhood, dotted with trendy cafes, upscale dining options, and a dynamic entertainment scene all just a stroll away. Make this elegant home your haven amidst the city's hustle. (id:47351)
(Upper) - 294 Burlington Crescent
London South, Ontario
Spacious and newly renovated upper-level unit at 294 Burlington Crescent, London, featuring 3 bedrooms and 1 full bathroom with luxury vinyl plank flooring throughout the living areas and a tiled bathroom. The modern kitchen boasts quartz countertops and brand-new stainless steel appliances, flowing into a bright living and dining area with fresh finishes and neutral tones. Located in a quiet crescent, this unit is just a 5-minute drive from Victoria Hospital and close to Food Basics, TD Bank, Tim Hortons, and other local amenities, with easy access to Highway 401 and London Transit. Enjoy nearby parks like Gibbons Park, Westminster Ponds, and Saint Julien Park, plus a variety of dining, shopping, and services just minutes away, making this a move-in-ready, well-appointed rental in a convenient South London neighborhood. (id:47351)
