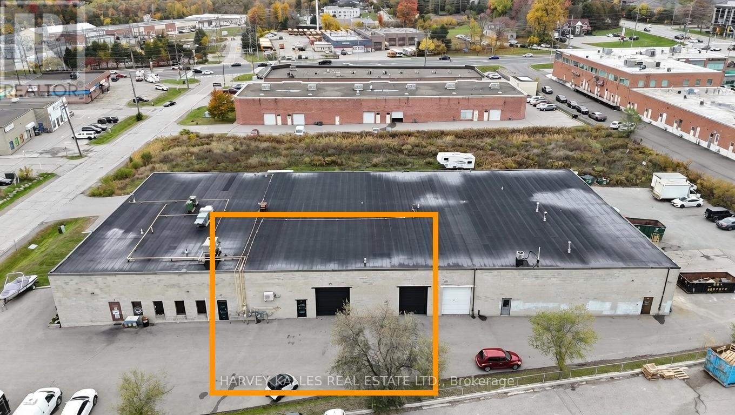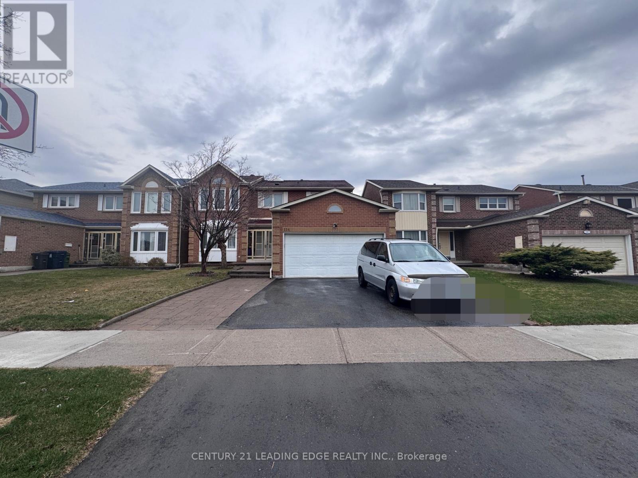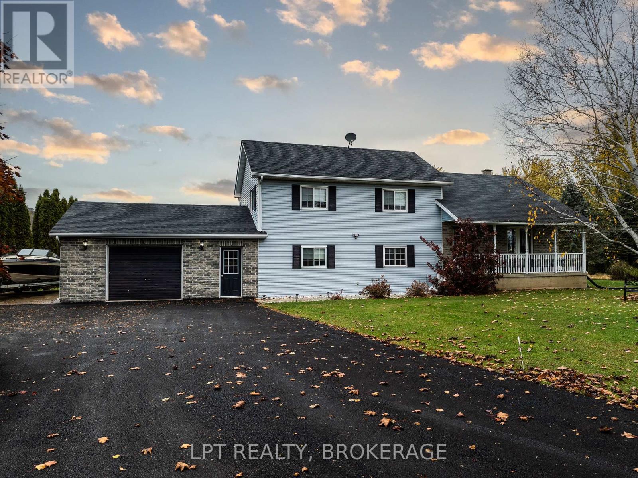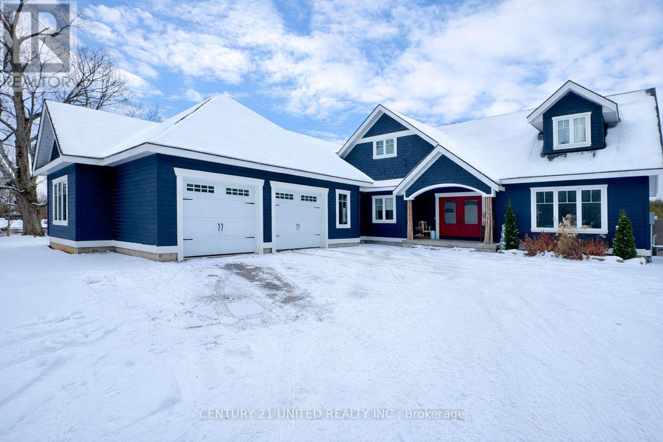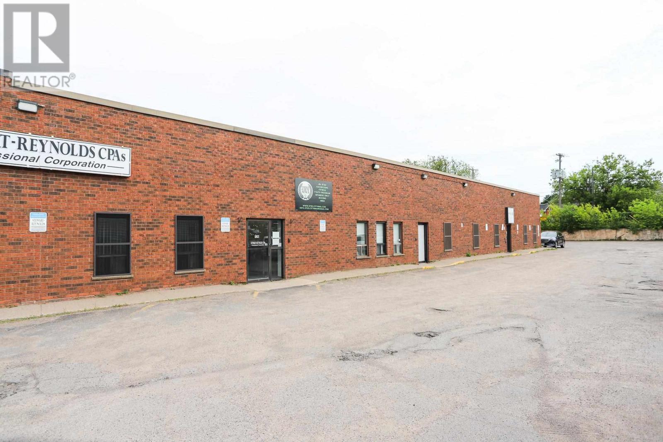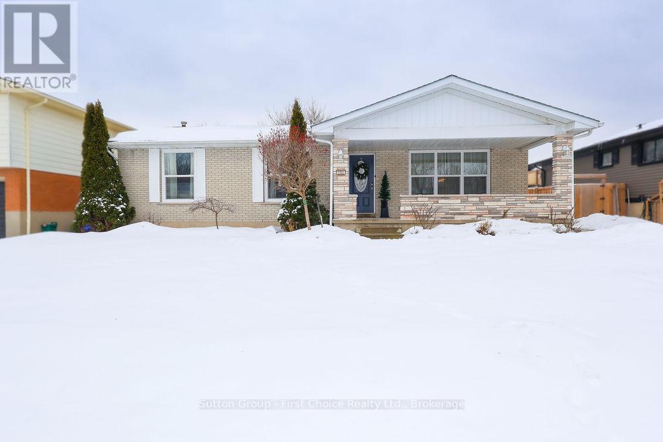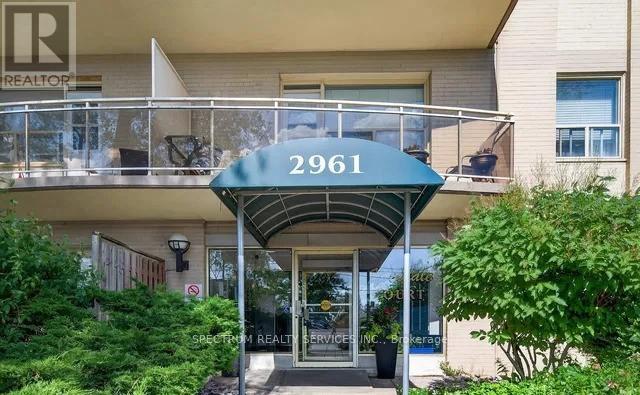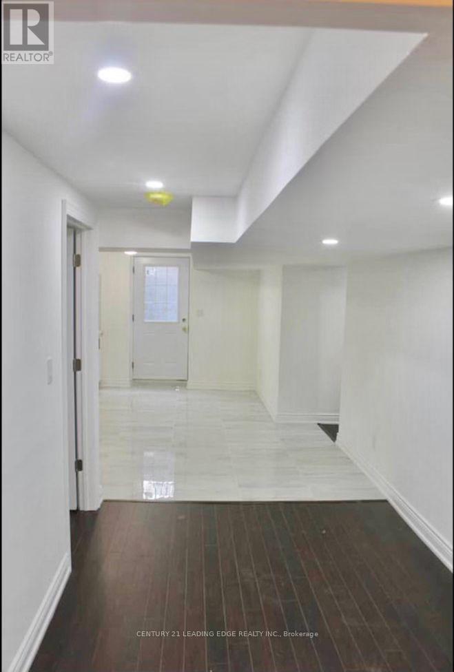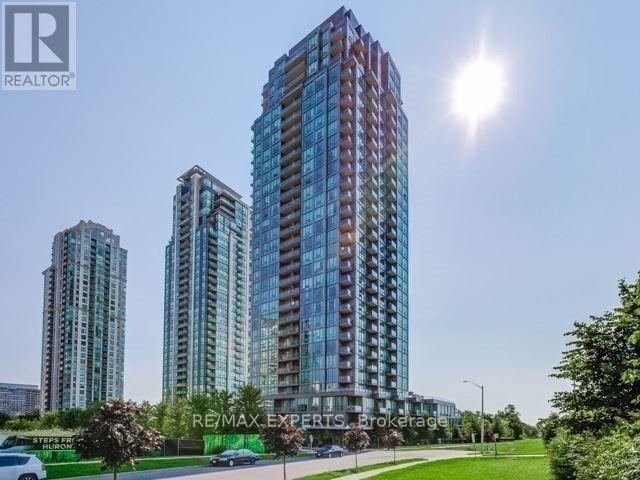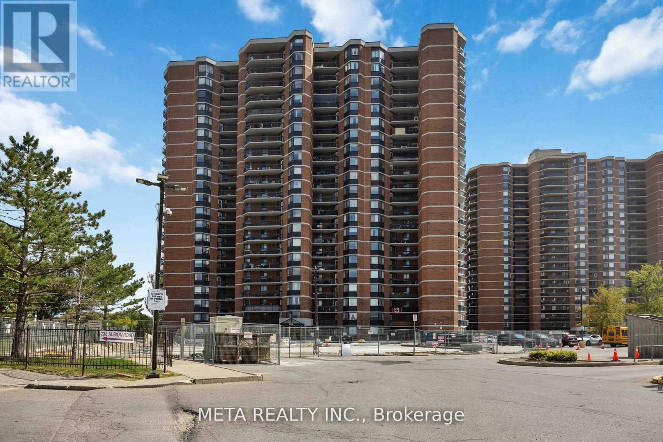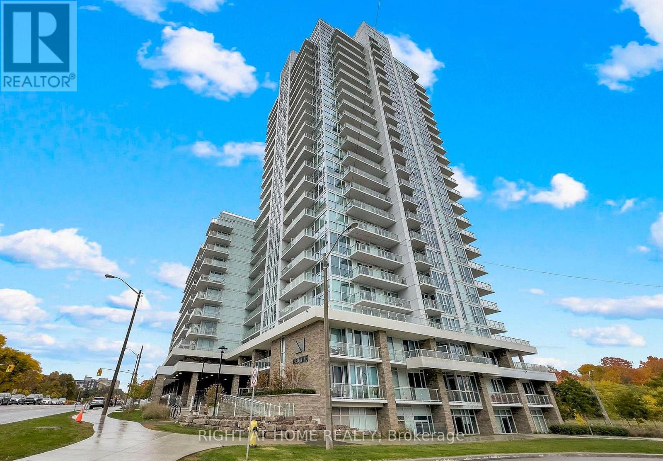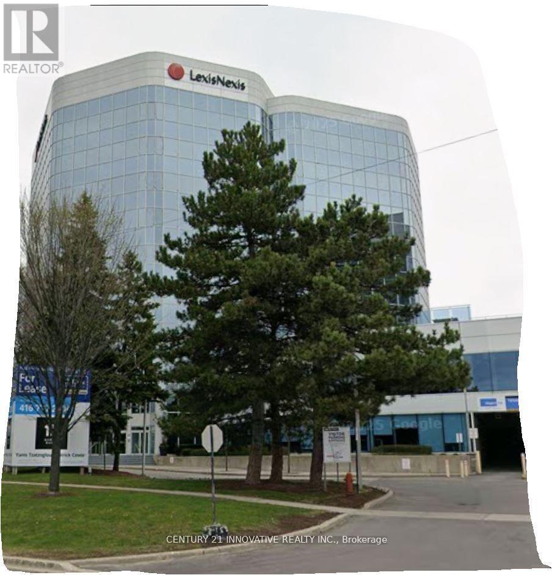2 - 589 Steven Court
Newmarket, Ontario
589 Steven Court Unit 2 offers 2,400 square feet of premium industrial space in the heart of Newmarket. This well-distributed layout features two private offices equipped with dedicated air conditioning, ensuring a comfortable administrative environment separate from the main warehouse floor. The unit is further serviced by two washrooms, adding convenience for both staff and visitors. The workspace is distinguished by its impressive 17-foot clear height and the rare advantage of having two grade-level drive-in doors-one measuring 10' x 10' and the other a larger 12' x 12'-allowing for versatile shipping, receiving, and equipment access. The functionality is further enhanced by two separate man doors, providing convenient independent entry for staff and clients. Whether you require a high-clearance warehouse, a light manufacturing facility, or a central distribution point, this space delivers the flexibility modern businesses demand. Strategically located just minutes from Highway 404 and Mulock Drive, this unit ensures your logistics remain seamlessly connected to the rest of the GTA. This is a premier opportunity to secure a well-appointed space with superior loading capabilities, climate-controlled office functionality, and full amenities in a professional, boutique industrial setting. (id:47351)
134 Canongate Trail
Toronto, Ontario
Welcome to 134 Canongate Tr! *Prestigious Kennedy Ps & Dr Norman Bethune Ci School Districts * Fully Upgraded House. Two Master En-Suite. Upgraded Wash Room Corian Vanity, Storm Door For Both Main Floor And Basement. Separate Entrance To Well Functional Two Bedroom Legal Basement Apt. Hardwood Floor Through Main And Second Floor. (id:47351)
2202 Sands Road
Frontenac, Ontario
Discover the perfect blend of space, style, and serenity in this beautifully maintained side-split home, nestled on a private, park-like 1-acre lot. Offering over 2,000 sq. ft. of finished living space, this 3-bedroom, 2-bathroom home is ideal for families seeking room to grow or anyone dreaming of a peaceful country retreat just minutes from everyday amenities.Step inside to a bright, welcoming main floor featuring a spacious living room and a large, country-style kitchen with an adjoining dining area that walks out to a huge deck and above-ground pool-perfect for summer gatherings and outdoor entertaining.Upstairs, you'll find three generous bedrooms and a 4-piece bath complete with a relaxing whirlpool jet tub.The versatile lower level offers in-law suite potential, with a large flex room, 3-piece bath, laundry/utility area, and convenient inside access to the garage. The fully finished basement adds even more living space, boasting a cozy rec room with a new electric fireplace-ideal for movie nights or family time.Outside, the landscaped yard offers endless space for recreation, storage, and play. Kids and pets will love the wide-open areas, while the insulated playhouse with hydro adds a touch of magic for young imaginations.Located just minutes from top South Frontenac lakes, a public school, and only 2.5 km from the fire station, this property combines the best of country living with modern convenience.Don't miss your chance to make this charming family home your own! (id:47351)
142 Hickory Beach Road
Kawartha Lakes, Ontario
Welcome to this stunning custom-built home completed in 2020 offering 4,546 sqft of finished living space on a private, level, 1-acre lot with endless potential to make it your own! You will fall in love from the moment you pull in - carefully constructed with tremendous curb appeal including wood exterior, soffit lighting, covered front porch + detailed finishes from the outside in! The expansive main floor offers over 3,000 sqft featuring maple hardwood flooring, a large foyer with staircase to 2nd level & a sprawling living /dining area with oversized windows overlooking the tree-lined backyard. This home was designed for entertaining featuring a massive kitchen, stainless steel appliances, 9 ft island with ample seating, custom, two toned, butcher block counters, convenient powder room & 2nd stairwell access to upper level. Main floor family room, den/office or 4th bed, 3-pc bath and an additional mudroom connected to the double + car garage complete the main floor. A partially developed bonus room accessible from the garage & mudroom provides endless possibilities to complete your future indoor pool room, convert into a workshop, gym or games room . Upstairs, the private primary suite includes a walk-in closet and oversized 2-pc ensuite with potential for a spa like bath. Two additional large bedrooms, a 5-pc main bath, and convenient upper-level laundry room. The unspoiled lower level offers 1,797 sqft with a walk-up to the garage perfect for future finishing or in-law potential. Soak up the sun on the east facing porch and south west facing yard! Located just minutes from Sturgeon Lake and the amenities of Fenelon Falls, this home combines modern comfort with space to grow. This is a rare opportunity to enjoy a large, well-built home with space to personalize inside and out. Don't miss your chance to create your dream retreat in the Kawarthas! (id:47351)
126 Queen St E # 5
Sault Ste. Marie, Ontario
Large commercial space of approximately 10,000 square feet. Located in lower level of downtown building. Conveniently located in central location with ample parking on site. Very large space comprised of several large rooms ideal for a gym or related use. Entire level has eight foot ceilings. Other areas include change rooms and washrooms. C-2 zoning allows for many tyles of commercial uses. (id:47351)
151 Bedford Drive
Stratford, Ontario
Attractive Bungalow in Stratford's Bedford Ward awaits its next owner. Backing on to French Immersion Bedford school, this three bedroom, two bathroom fully renovated home has a bonus 'shed' with power used for an additional hangout or workout space and has a lot to offer. Excellent design choices within the open concept layout in this bright single level living home resulting in move-in ready condition for an easy move. Updated plumbing, electrical, kitchen, baths, laundry, windows, furnace and concrete patio and driveway are just a few items on the list. If you are looking for that perfect spot in the ideal neighbourhood, book your private viewing with your REALTOR today or watch for upcoming Open Houses. (id:47351)
601 - 2961 Dufferin Street
Toronto, Ontario
WELCOME TO THIS Bright and sunny 1 bedroom, 1 washroom CORNER unit at Yorkdale Court featuring a functional, carpet-free layout. This well-maintained suite offers abundant natural light from multiple exposures and an inviting open living and dining area. Enjoy a private balcony, perfect for relaxing or entertaining, along with the convenience of 1 parking spot. The spacious bedroom offers comfort and practicality, while the clean, low-maintenance finishes make this unit move-in ready. Ideally located close to Yorkdale Mall, TTC transit, major highways, parks, schools, and everyday amenities. A fantastic opportunity for first-time buyers, downsizers, or investors seeking a bright corner unit in a central Toronto location. (id:47351)
Bsmt - 107 Steppingstone Trail
Toronto, Ontario
TWO BEDROOM, ONE FULL WASHROOM BASEMENT APARTMENT. SEPERATE ENTRANCE WITH OWN LAUNDRY. CLOSE TO TRANSIT, SCHOOLS, GOLF COURSE. TENANT PAYS 30% OF UTILITY CHARGES. ONE PARKING ON DRIVEWAY (id:47351)
Ph3607 - 3525 Kariya Drive
Mississauga, Ontario
Experience the height of penthouse living in the heart of Mississauga! This stunning 2+1bedroom suite offers over 1,000 sq. ft. of elegant living space, complete with two private balconies and TWO PARKING SPOTS! Soaring 10-ft ceilings and floor-to-ceiling windows capture sweeping southeast views of the city skyline and Lake Ontario, filling the home with natural light.Designed for contemporary living, the open-concept layout features granite countertops, amodern backsplash, rich hardwood floors, and stainless steel appliances for a refined, sleeklook.Perfectly located just steps from Square One, transit, fine dining, and world-class entertainment, this penthouse blends luxury with everyday convenience. A true must-see for anyone seeking sophisticated urban living at its finest. (id:47351)
604 - 236 Albion Road
Toronto, Ontario
Expansive 3-Bedroom Condo at 236 Albion Road - The Perfect Blend of Space & Connectivity. Welcome to this immaculate, sun-drenched condo offering a rare combination of square footage and modern convenience. This beautifully maintained 3-bedroom, 2-bathroom unit features completely carpet-free flooring and a functional open-concept design ideal for family living. The sprawling living and dining area is anchored by large windows that flood the space with natural light, leading out to a private open balcony with unobstructed views. The modern kitchen is designed for efficiency, boasting ample cabinetry, generous counter space, and room for casual dining. The massive primary retreat easily accommodates a king-sized bed and features a large closet and a private 2-piece ensuite for added privacy. Two additional generously sized bedrooms provide versatile space for children, guests, or a home office. Uniquely, this unit offers a dedicated in-suite laundry room with additional storage capacity. Unbeatable Location & Value: Located in the established 'The Elms' neighbourhood, this home offers exceptional value with maintenance fees that include Heat, Water, and Building Insurance (pay only Hydro). Commuters will love the seamless access to Highways 401 and 400, plus TTC transit right at the doorstep connecting to the subway. Nature enthusiasts are just steps from the scenic Humber River Recreational Trail and Weston Golf & Country Club. Enjoy incredible walkability to The Elms Junior Middle School, Melody Village Plaza, No Frills, and Shoppers Drug Mart. Residents of this secure building enjoy premium amenities including a fitness centre, party room, and plenty of visitor parking. A move-in ready opportunity in a thriving community! (id:47351)
807 - 10 Deerlick Court
Toronto, Ontario
Modern One Bedroom + Den Unit With Parking And Locker! Luxurious Cecconi Simone Interior Design Ravine Condos In The Parkwoods-Donalda Neighbourhood. This stylish open-concept condo offers comfort, functionality, and high-end finishes. Enjoy an abundance of natural light through floor-to-ceiling windows. Conveniently located with quick access to the DVP and Highway 401, and just minutes from Fairview Mall, Shops at Don Mills, ITC, and a variety of restaurants. Building amenities include a gym, dog wash station, party room, upper terrace with BBQ + lounge & 24 hour concierge. Parking & a locker included in rent. (id:47351)
109b - 105 Gordon Baker Road
Toronto, Ontario
Be your own boss in this great start-up fully equipped eatery opportunity in a class A office complex. Located In Mostly Occupied Office Building and surrounded by two other office Buildings. Expand Your Passion for food. Huge number of daytime employees in surrounding. No competition in the building. Great opportunity to have UBER and Doordash deliveries to add additional income. (id:47351)
