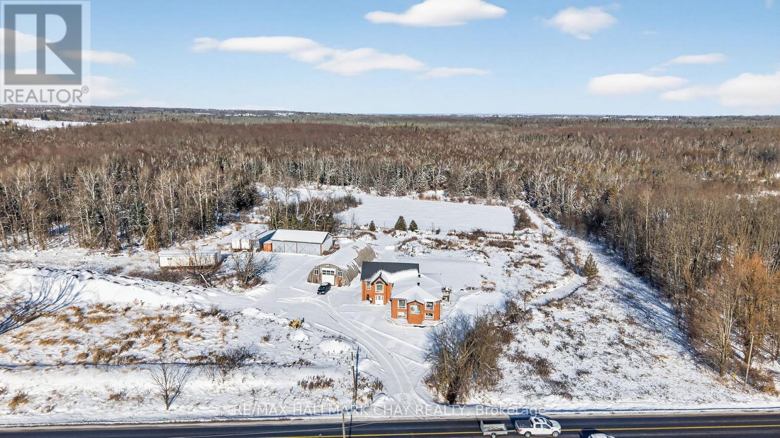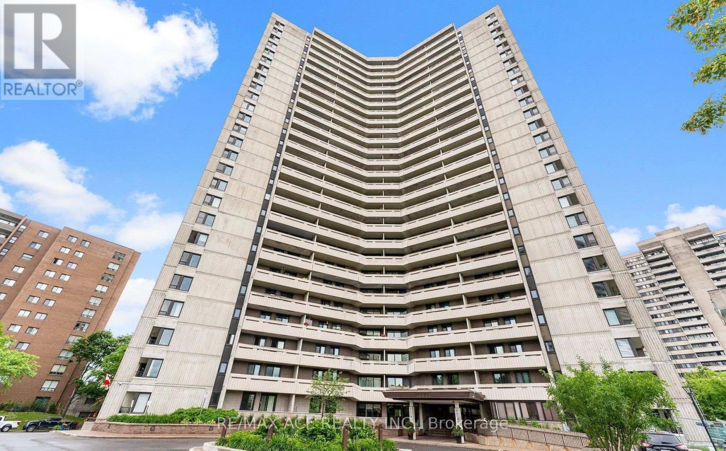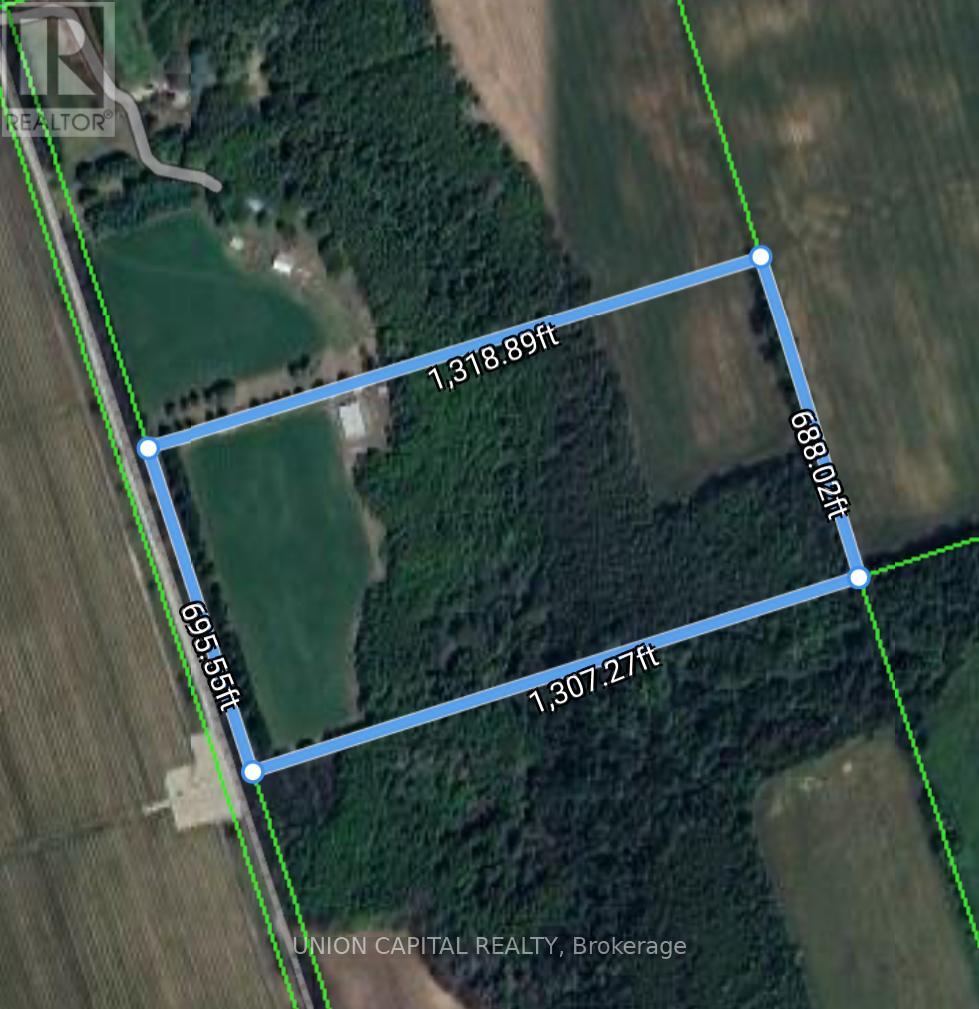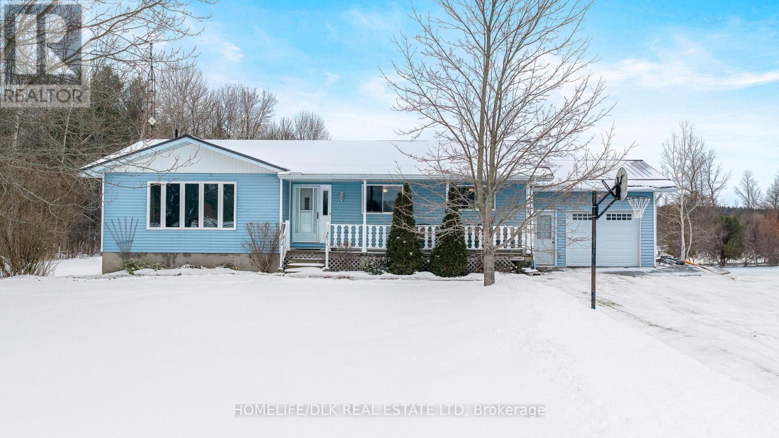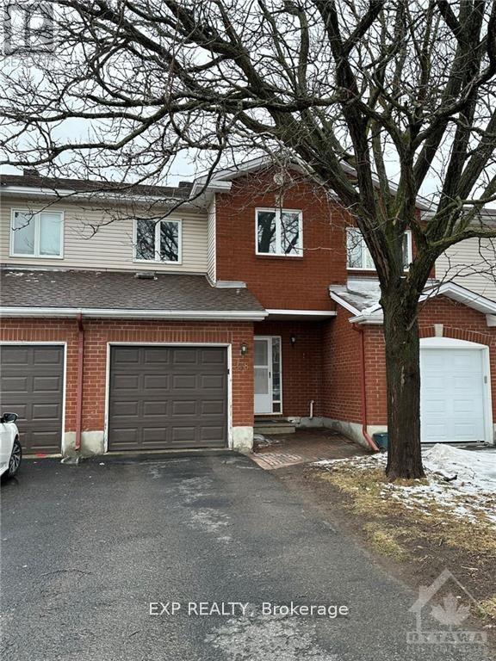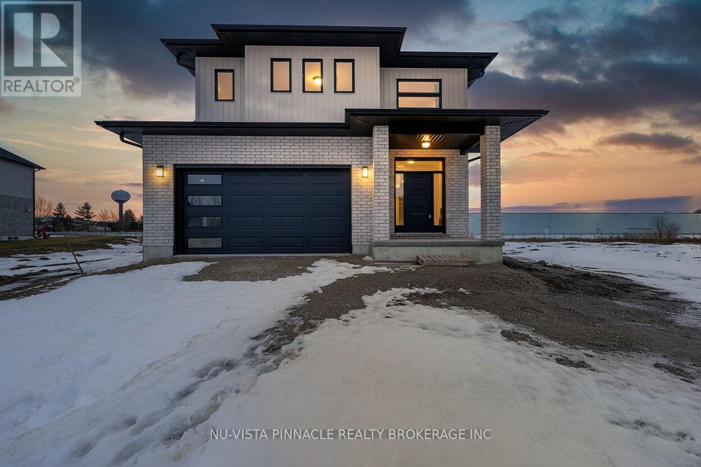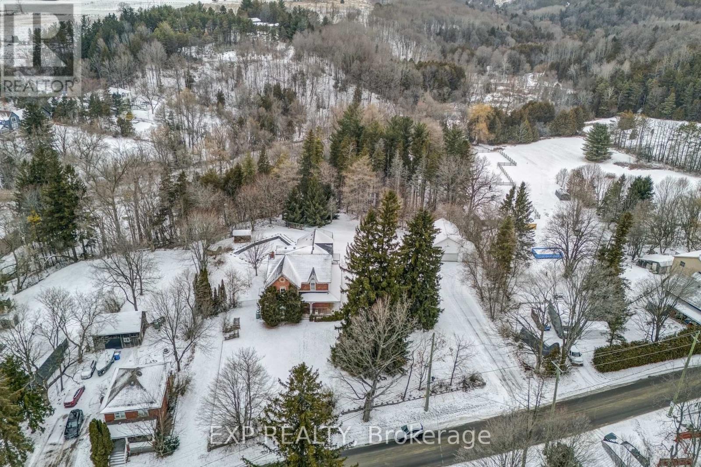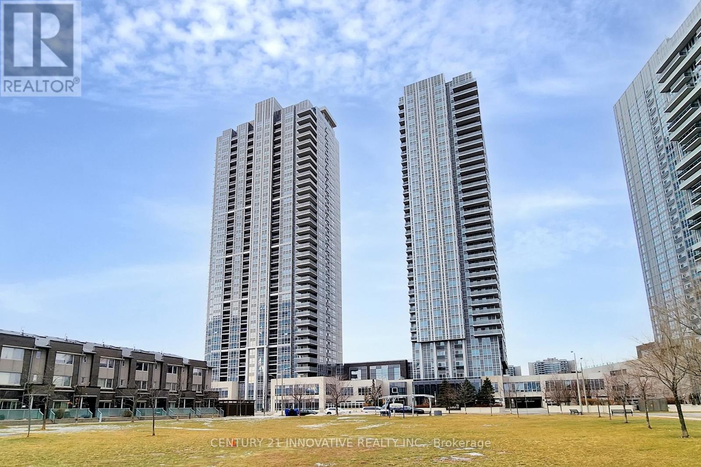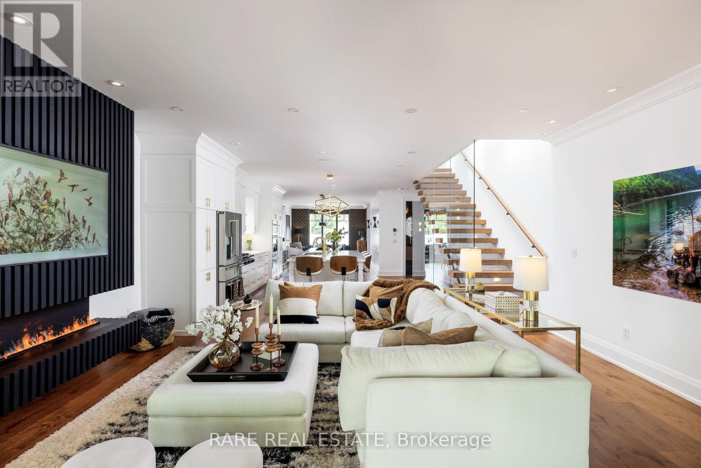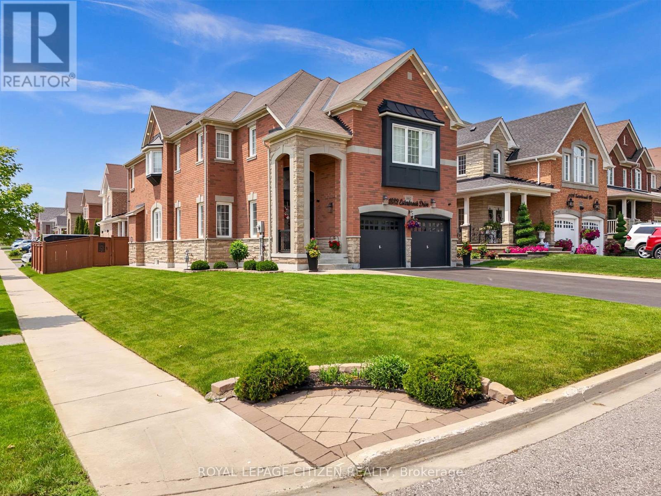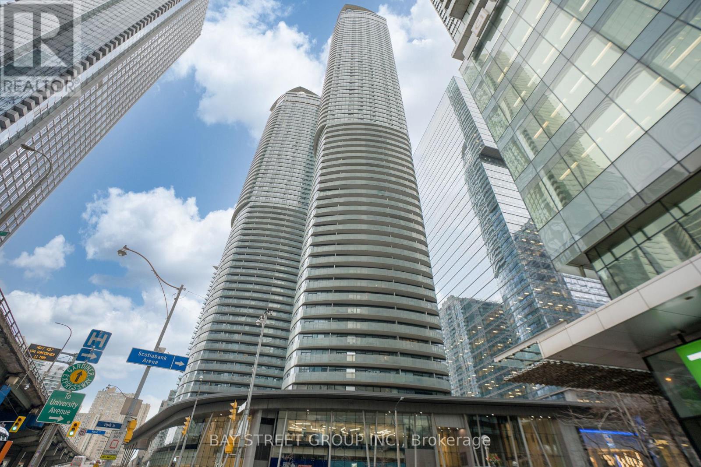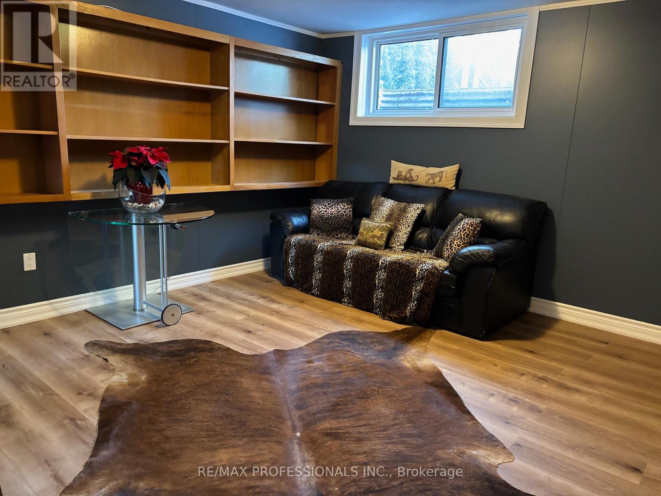2702 6th Line
Innisfil, Ontario
Custom Built, Multi-Generational Designed Raised Bungalow With In-Law Suite & Separate Entrance, Nestled on 30 Beautiful Acres Of Private EP Land & Stream! Enjoy Rural Living & Embrace Nature With Lovely Natural Spring Creek Running Through. Plus Bonus 40 x 80Ft Detached Heated Garage With 2,920 SqFt & Commercial Sized Door. 1,581 SqFt Farm Style Outbuilding With 4x Rolling Commercial Doors & Hydro In Both, Ideal For Any Automotive Lover With Space To Park All Your Vehicles, Or Storing Extra Equipment! Main Home With Over 4,800+ SqFt Of Available Living Space Offers Open Flowing Layout With Ceramic Flooring & Huge Windows Allowing Tons Of Natural Lighting To Pour In. Spacious Living Room With Brick Fireplace, Vaulted Ceilings, Pot Lights, & Marble Flooring Throughout. Formal Dining Room For Entertaining Family & Friends. Cozy Sunroom Overlooking Backyard With Floor To Ceiling Windows. Eat-In Kitchen Features Breakfast Area With Walk-Out To Deck Overlooking Backyard, Perfect For Enjoying Your Morning Coffee Overlooking The Forest. 3 Spacious Bedrooms Each With Closet Space. Primary Bedroom With Walk-In Closet & 4 Piece Ensuite. Fully Finished Lower Level In-Law Suite Features Above Grade Windows, Separate Entrance, Full Kitchen With Stainless Steel Appliances, Living Room & 3 Spacious Bedrooms With Broadloom Flooring. Tons Of Storage Space Throughout With Many Closets & Additional Rooms. Peaceful Backyard With Deck & Hot Tub, Perfect For Relaxing After A Long Day. 2x Furnace & A/C Units (2011) New Metal Roof On Home & 2nd Outbuilding (2016). Styrofoam Insulated Detached Garage (2016). New Soffits & Eavestroughs (2016). New Doors (2020). Panels & Wiring Redone In Detached Garage (2017). Owned Hot Water Tank (2023). ADT Security System. Situated In An Ideal Location Minutes To Yonge Street, Gateway Casino, National Pines Golf Club, Costco, Park Place Plaza, Sobeys, Restaurants, Shopping, Schools & Highway 400. Rare Find With Tons Of Potential! (id:47351)
1506 - 1171 Ambleside Drive
Ottawa, Ontario
Welcome to this beautiful fully renovated 2-bedroom condo, offering modern comfort and unbeatable convenience in a highly sought-after location. Perfect for professionals, first-time buyers, or downsizers, this move-in-ready home is just steps from the LRT, with shopping, groceries, parks, bicycle paths, and the vibrant Westboro shops and restaurants all close by. Enjoy the ease of all-inclusive condo living, with hydro, water, and heat included in the condo fees-making budgeting simple and stress-free. As well as, beautiful corner unit offering two balconies and abundant natural light. The thoughtfully updated interior features contemporary finishes and a bright, functional layout designed for everyday living. Residents enjoy access to an exceptional range of on-site amenities, including a fully equipped gym, squash court, swimming pool, sauna, 2 indoor car washes, library, party room, salon, children's playroom, and games room everything you need without ever leaving home. This condo offers the perfect blend of lifestyle, location, and low-maintenance living. An outstanding opportunity to own in one of the city's most convenient and connected communities. (id:47351)
0 Cole Road
Clarington, Ontario
Welcome to an unparalleled opportunity to own land to develop in Clarington! This expansive 20 acre property has the potential you are looking for. Nestled in the heart of nature this is an ideal investment opportunity. Close to highway, conservation area and just a short drive to downtown Bowmanville. (id:47351)
144 County 29 Road
Elizabethtown-Kitley, Ontario
Set back from the road on a private 3.75-acre lot, this well-maintained 3-bedroom, 1.5-bath home built in 1988 offers space, comfort, and functionality. The home features a durable steel roof and maintenance-free vinyl siding, along with a bright main level showcasing updated laminate flooring and a spacious front foyer. The kitchen offers ample cabinetry with a convenient peninsula, complemented by main-floor laundry for added convenience. A large picture window fills the home with natural light, while the primary bedroom includes double closets and the bathroom features a relaxing jetted soaker tub. The lower-level rec room is ideal for entertaining with a dry bar and electric fireplace. Enjoy outdoor living on the large covered front porch or the back deck. Additional highlights include direct access to the home from the wood heated garage and two storage sheds in the rear yard-perfect for enjoying peaceful country living with modern conveniences. (id:47351)
278 Stoneway Drive
Ottawa, Ontario
Beautifully maintained 3 bedroom townhome on extra deep lot, walking distance to school & a large park. Good size dining room & living room. Spacious kitchen and eating area. Master bedroom has 3pc ensuite & walk-in closet. Finished basement with a large recreation room. Fully fenced child safe backyard with deck. Available for March 1 2026! (id:47351)
236 Greene Street
South Huron, Ontario
Welcome to 236 Greene Street, a beautifully upgraded 2,266 sq. ft. detached home backing onto green space with no rear neighbors, offering rare privacy and a peaceful setting. Thoughtfully designed, this 4-bedroom, 3.5 bathroom home features two primary bedrooms, including a junior ensuite, making it ideal for growing families, guests, or multi-generational living. The bright open concept layout is filled with natural light from large windows and an 8-foot patio door. The modern kitchen is a standout, complete with ceiling-height cabinetry, quartz countertops, a stylish backsplash, valance lighting, and a walk-in pantry with custom built-in shelving, perfect for everyday living and entertaining. The living room features a custom 72-inch fireplace with a striking UV marble feature wall, creating a warm and elegant focal point. High-end finishes continue throughout the home, including an oak staircase with integrated stair lighting, oversized 2 x 4 tile flooring, upgraded vanities and mirrors, and a fully customized laundry room. Additional upgrades include a 200-amp electrical panel, smart thermostat, 8-foot garage door, central vacuum rough-in, and a side entrance. With over $75,000 in builder upgrades, this move-in-ready home is located in a family-friendly neighbourhood close to parks, schools, and everyday amenities. A rare opportunity to own a newer construction home with premium finishes and no backyard neighbors. * Some photos have been digitally staged. (id:47351)
420 Kettleby Road
King, Ontario
Steeped in history and architectural grandeur, the historic Brunswick Hall is a magnificent 4-bedroom manor offering a lifestyle defined by historic, elegance, and the serene beauty of King Township. Built circa 1875 by Jacob Walton as the founding home of Kettleby, this iconic residence presents a once in a generation opportunity to own and preserve a true piece of Ontario history on over 3 sprawling acres. Life at Brunswick Hall combines pastoral tranquillity with refined country living, where you can host sophisticated garden parties by the inground concrete pool or enjoy open space for horses and outdoor leisure. The grounds feature an original 1842 stone wall, offering a private sanctuary that whispers stories of the 19th century while providing a majestic canvas for modern enjoyment. The home showcases meticulous craftsmanship, featuring double-brick construction, original French doors, and a classic wraparound veranda. Inside, the open-concept country kitchen flows into a west-facing sunroom with breathtaking views of the Kettleby Valley. The functional layout includes a panelled library with built-in bookcases, a dedicated home office, and a grand living room bathed in natural light. The primary suite serves as a private wing, complete with a four-piece ensuite, walk-in closet, and a unique circular staircase leading to the breakfast area. Modern reliability is ensured with updated electrical, heating, and plumbing systems, while original hardwood flooring remains preserved beneath traditional carpeting. The exterior features a three-car bank barn that serves as a triple garage while retaining a third-story loft and capacity for livestock. Located in one of York Region's most prestigious rural pockets, this premium lot is minutes from King City, Aurora, and Newmarket. Families will appreciate being near top-rated schools, such as The Country Day School and St. Andrew's College, with easy access to the GO Station and Highway 400. (id:47351)
1110 - 255 Village Green Square
Toronto, Ontario
Welcome to 1110-255 Village Green Square, an exceptional Tridel masterpiece where luxury, comfort, and convenience come together in perfect harmony. This sun-soaked, beautifully designed suite features a spacious primary bedroom and an impressive den that can easily function as a second bedroom or home office, paired with an elegant open-concept kitchen showcasing stainless steel appliances, gleaming granite countertops, upgraded cabinetry, and a stylish backsplash . Every inch of this residence is crafted to elevate your lifestyle, offering a bright, airy layout ideal for both relaxation and unforgettable entertaining. Enjoy the full resort-style experience with a spectacular array of amenities, including a state-of-the-art fitness centre, sauna, games room, billiards lounge, stylish party room, comfortable guest suites, 24-hour security, and high-speed internet-all designed to enhance your everyday living. Perfectly positioned just moments from Agincourt Mall, Kennedy Commons, Highway 401, TTC transit, parks, schools, and endless shopping and dining options, this location delivers unmatched convenience and vibrancy. Whether you're a first-time buyer seeking modern luxury or an investor looking for a high-demand property, this stunning condo offers an incredible opportunity to own a truly remarkable home in one of Scarborough's most sought-after communities. (id:47351)
31 Third Street
Toronto, Ontario
A home so unique and exceptional, it needs to be seen in person to experience the level of passion for design and architecture, and attention to every detail. Full features list available on the virtual tour website. This home has an abundance of features and technology for comfortable everyday living and elevated entertaining. 3,672 sqft above grade space, no basement, 9 foot ceilings on all levels and 5 above grade bedrooms. Situated on a majestic corner lot with picturesque landscaping, wide backyard, views of the water and steps to the waterfront parks and Lake Shore shops. A home where luxury and warmth come together. Every inch of this home has been masterfully curated with the finest quality finishes and technologies, creating a space that is both breathtaking and inviting. Fully open main level with floating wood and glass staircase that fills the room with sunlight. Designer kitchen with a massive 10 ft kitchen island, and 5 foot Galley Kitchen workstation sink with triple faucets. Double door walk out to the covered terrace overlooking the backyard gardens. Luxurious and relaxing primary suite with views of the sunrise over the water. Complete with his walk-in closet and her walk-in dressing room with custom wall to wall cabinets. The backyard's professionally designed landscaping envelops the home in natural beauty and privacy, a cottage setting in the city. The garage completes the outdoor entertaining with a cabana bar glass garage door and rough in mini kitchen. Rough-in kitchen on lower level for in-law suite. Hi-Velocity heat/cool air system with 4 thermostat control zones (1st floor, 2nd floor, 3rd floor, Principal suite). 6 zone in-floor radiant heating on ground level and full bathrooms. Voice & phone controlled smart home integration with custom Lutron lighting control system and Sonos sound system. 3 Samsung 65 inch Frame TVs integrated into the fireplace walls with Sonos play bars. Dressing room can be converted back to the 5th bedroom. (id:47351)
1882 Esterbrook Drive
Oshawa, Ontario
Welcome to 1882 Esterbrook Dr, Oshawa - a stunning 3,262 sq. ft. residence situated on a premium corner lot (55 x 114 ft), featuring a fully finished basement and over $150,000 in premium upgrades throughout. The main level offers 9-ft ceilings, elegant wainscoting and crown moulding, rich hrdwd flooring, and an extended chef's kitchen with quartz countertops, backsplash, double pantries, and seamless flow into the dining area-ideal for entertaining. A striking double oak staircase adds timeless elegance and architectural interest. The second level showcases an open-concept family room overlooking the grand 17-ft foyer with raised ceilings, a hardwood hallway, multiple walk-in closets, and a versatile attic loft suitable for a bedroom or flex space. All four bedrooms feature spacious private ensuites, providing exceptional comfort and privacy.The fully finished basement is a true showstopper, complete with a bedroom, full washroom, gym, entertainment area, and a stylish bar with granite waterfall countertops. Additional highlights include glass railings, luxury vinyl flooring, a dramatic stone feature wall with an electric fireplace, and over 50 professionally installed pot lights throughout the interior and exterior, enhancing both ambiance and functionality. The outdoor space is equally impressive, offering a Hunter sprinkler system, interlocked driveway, and a two-level deck with built-in bench seating and gazebo, perfect for outdoor living and entertaining. One year of free lawn maintenance is included for added convenience. Additional features include garage access through the laundry room and a prime location close to schools, parks, recreation centres, shopping, and Hwy 407. (id:47351)
4809 - 14 York Street
Toronto, Ontario
Direct PATH access & Freshly updated! Experience elevated downtown living in this beautifully updated 1+1 bedroom suite at the prestigious ICE Condos II! Thoughtfully designed with an open-concept layout, the suite features modern laminate flooring throughout, a sleek contemporary kitchen with integrated and stainless-steel appliances, granite countertops, and refined finishes that blend style with functionality. The spacious living & dining area extends to a large private balcony, creating the perfect setting to enjoy breathtaking skyline & CN Tower views, plus a versatile study area ideal for remote work! Enjoy world-class amenities including 24/7 concierge, fitness centre, yoga studio, indoor pool, jacuzzi, sauna, party room, theatre, business centre, lounge areas, and children's playroom. Steps to Harbourfront, CN Tower, Rogers Centre, Ripley's Aquarium, Love Park, and top restaurants. Direct access to the PATH, Union Station, Scotiabank Arena, Maple Leaf Square, Longo's, and Starbucks. Short-term rental friendly, offering exceptional investment potential and flexibility for modern lifestyle! One (1) Locker included!! Do Not Miss! (id:47351)
Bsmt - 73 Abilene Drive
Toronto, Ontario
Prestigious Thorncrest Village location. Beautifully renovated 1 bedroom, 1 bathroom apartment in one of Etobicoke's most desirable neighbourhoods. Private entrance with bright and spacious interior, freshly painted and updated throughout. Featuring new appliances, large windows, custom closet organizers, and offered fully furnished. All utilities and 1 parking space included. Fantastic location close to excellent schools, parks, and everyday conveniences. Walking distance to Foodland, Metro, and local shops. Approximately 2 km to Kipling and Islington subway stations with steps to TTC. Easy access to major highways, Pearson Airport, and Sherway Gardens Mall. (id:47351)
