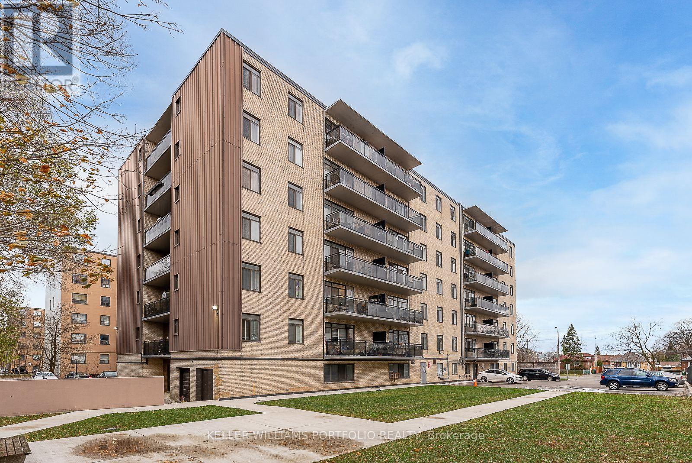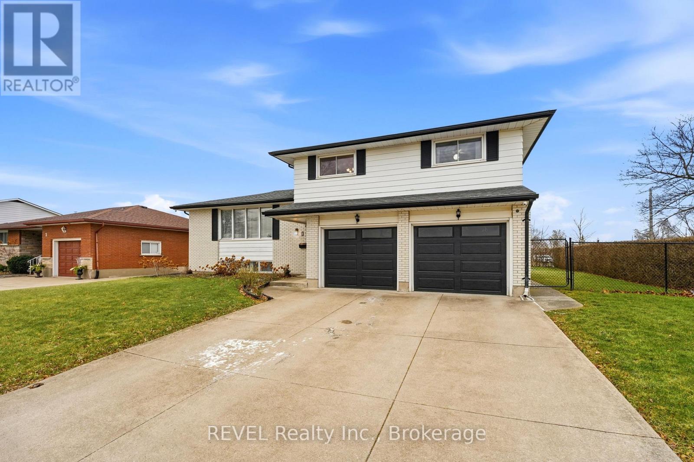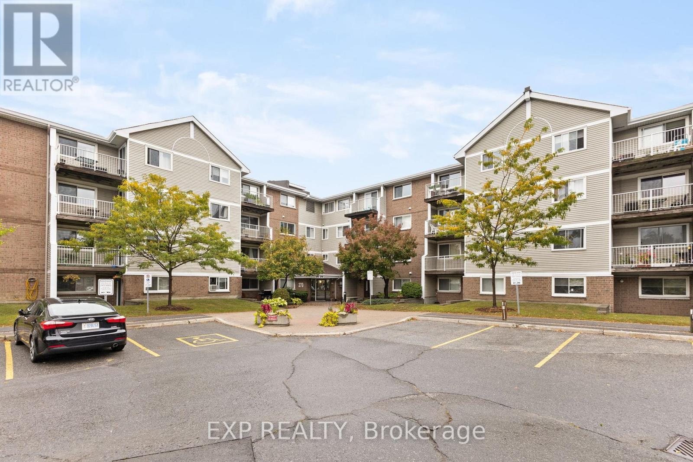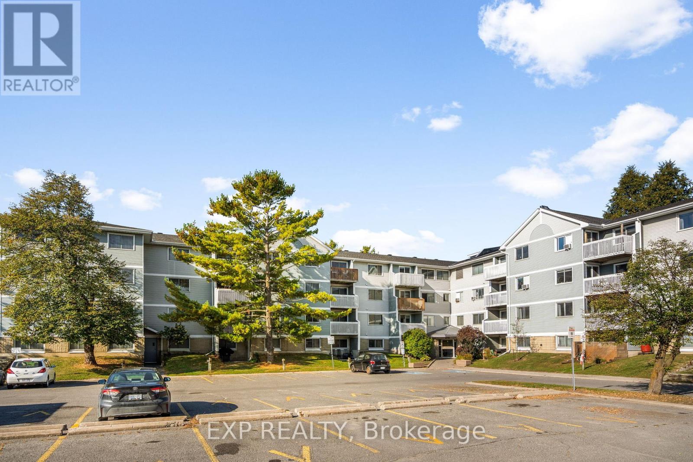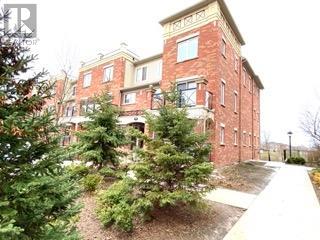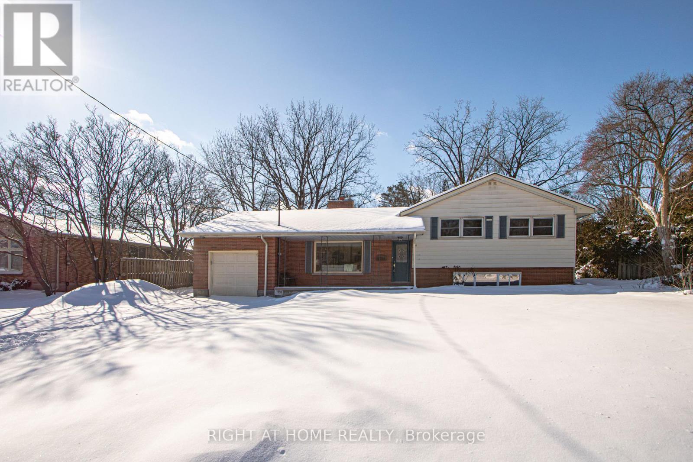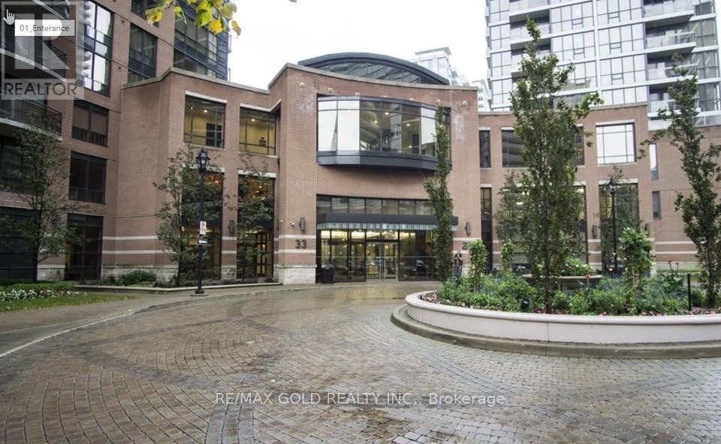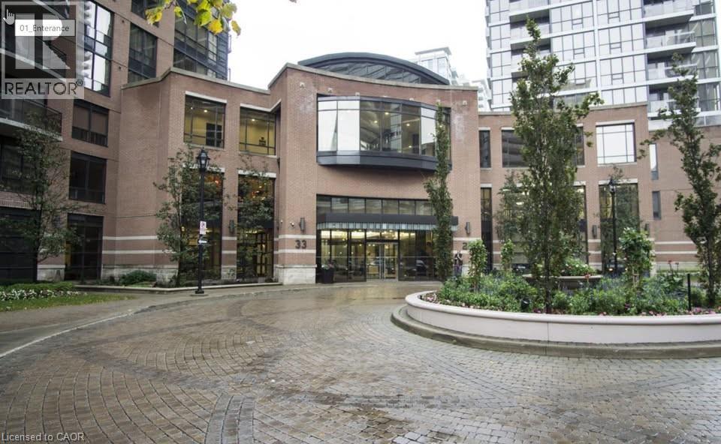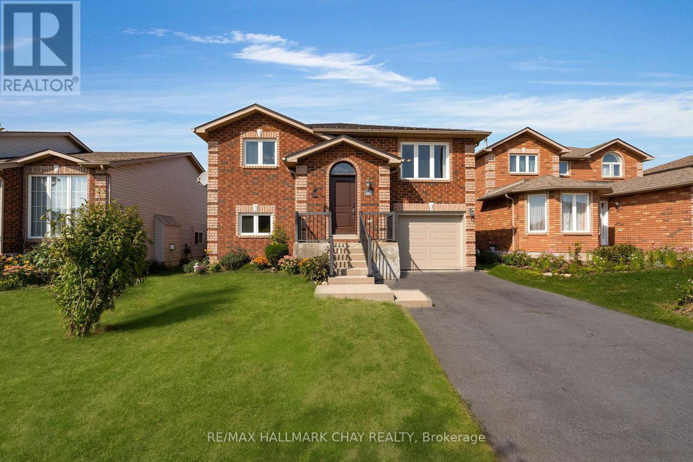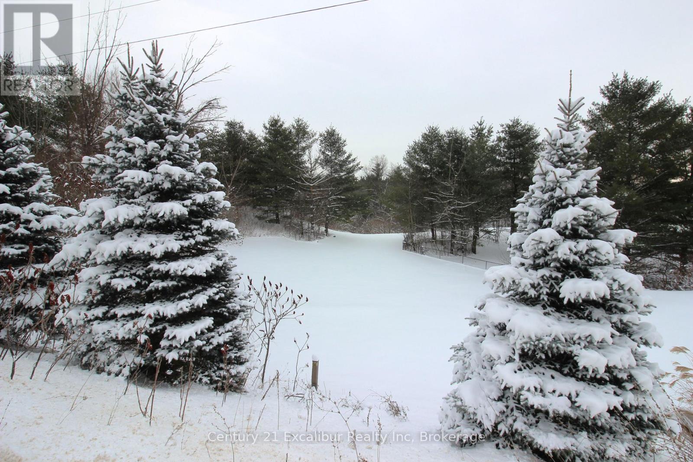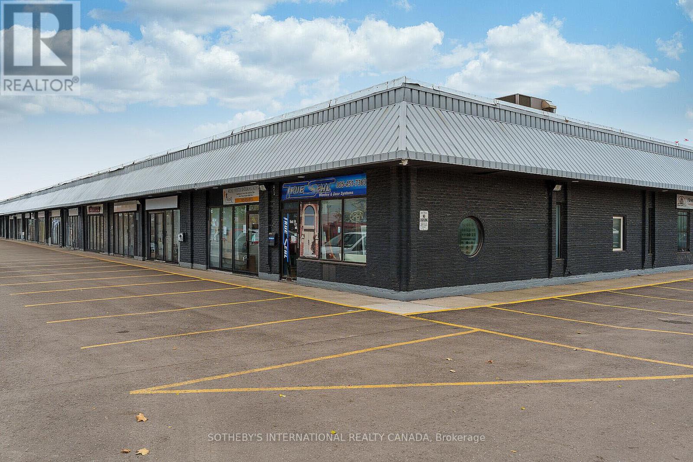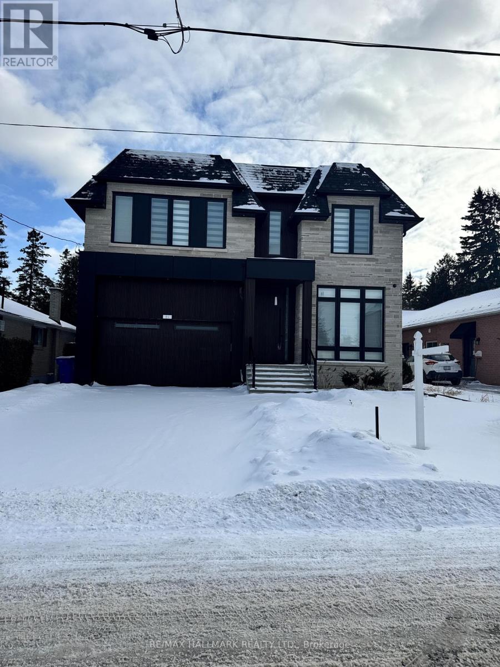204 - 825 Kennedy Road
Toronto, Ontario
Well Maintained 2 Bedroom Condo Unit With Large Balcony In A Convenient Location Within Walking Distance To Kennedy Subway Station And Go Train, Steps To Ttc And Mins Driving To Shopping And 401, Very Convenient Location. (id:47351)
1 Laval Avenue
Welland, Ontario
Welcome to 1 Laval Ave, an exceptionally spacious and updated side-split home nestled in a quiet, family-friendly neighborhood with easy highway access. Lovingly maintained and highly versatile, this home offers 4 generous bedrooms on the main level, 2.5 bathrooms, and a full in-law suite with a 5 bedroom in the basement, making it ideal for multi-generational living. The inviting living room features gleaming hardwood floors that flow seamlessly throughout the main living areas, creating a warm and cohesive feel, with no carpet throughout the home. A bonus office nook just off the family room provides the perfect space for working from home or studying. Significant updates include the in-law suite (2024), main floor lighting, paint, and flooring (2023), a 200-amp electrical panel (2024), A/C unit (2024), garage doors and openers(2022), roof (2017) and many more offering peace of mind for years to come. Located near the Welland Canal, this tranquil setting is perfect for scenic walks and watching the ships pass by. Close to shopping, schools, parks, trails, and all essential amenities, this home seamlessly combines comfort, functionality, and an excellent location-perfect for families or extended family living. (id:47351)
304 - 270 Brittany Drive
Ottawa, Ontario
Affordable 3-Bedroom condo in Brittany Park! Located in a great neighbourhood, steps to shopping, parks, transit and more. This bright and airy, spacious corner unit is ready for its new owner. A few touch ups and this unit will be a great home. The Kitchen is well laid out with plenty of cabinetry and storage, the Living and Dining area are large and feature a Patio door to a Private balcony. Primary bedroom with large closet, and 2 spacious additional bedrooms. In Unit Laundry. This condo complex offers fantastic amenities for you to enjoy: Both Indoor and Outdoor pools, a large Fitness centre, Sauna, Party room, Tennis courts, Squash court, landscaped ponds and pathways for walking, all part of the complex for you to enjoy! Great location, minutes to the Montfort Hospital, biking and walking trails, close to downtown by transit or bike. Walkable to shopping such as Farm Boy, Pharmacy, Groceries, Coffee Shops, restaurants and more. Parking available. Common areas have new paint and new lighting. Come and see this ideal blend of affordability and urban convenience, surrounded by nature. Get into the market or invest into this affordable condo in a great neighborhood! (id:47351)
209 - 214 Viewmount Drive
Ottawa, Ontario
WOW! Affordable and well located 1 Bedroom Corner Unit Condo right in the heart of Ottawa, in Viewmount Woods. Close to Shopping, Schools, Parks, and Transit. This 1 Bedroom condo offers an affordable entry to the housing market, and offers tons of amenities nearby. The well thought out layout offers a spacious kitchen with ample storage, and an open concept living area with a bright and airy feel. The large main bedroom offers plenty of room, and a generous closet. The living area boasts a patio door for added light and offers private access to your own patio balcony. In unit laundry, a recently updated building, and elevator add to the easy convenience of this unit. Once outside, you'll find everything you need within minutes...close to Grocery stores, Shopping, Dining, and Public transit. Nearby parks, bike-friendly streets and a straightforward commute to downtown Ottawa are all perks of this location. A great choice for investors, first time buyers, and more. Why pay rent when you can own for a great price? (id:47351)
1 - 2496 Post Road
Oakville, Ontario
Beautiful Fernbrook Homes Complex - Ground Floor End Unit. Bright and spacious ground-floor end unit featuring 2 bedrooms and 2 bathrooms, enhanced by additional windows that fill the home with natural sunlight. Both bedrooms offer beautiful backyard views, with the property backing onto a serene water pond.Enjoy an upgraded kitchen with quartz countertops, perfect for modern living. Step outside and take advantage of the unbeatable location-steps to Memorial Park, featuring a picturesque pond, walking and jogging paths, a fenced dog park, and nearby biking and hiking trails.This well-maintained complex includes 1 parking space and 1 locker. Conveniently located close to shopping malls, GO Transit, public transit, and Sheridan College.A perfect blend of comfort, nature, and convenience. (id:47351)
26 Wychwood Park
London North, Ontario
Prime University Heights location near Western University, situated on a quiet, family-friendly, tree-lined street. Fully renovated 2,300 sq ft home featuring modern finishes throughout. Recent upgrades include brand new kitchen, all new bathrooms, new flooring, fresh paint, new asphalt driveway, and a concrete entrance wrapping around the home for added curb appeal and functionality.Bright and spacious main floor with excellent natural light. Finished walk-out basement with separate entrance and an additional kitchen, offering excellent potential for in-law suite or rental income.Huge private backyard with endless possibilities - large enough for a swimming pool, tennis court, or future garden suite (subject to city approval), making this an outstanding investment opportunity.Located minutes from Western University, hospitals, parks, schools, shopping, and public transit. Ideal for families, professionals, or investors looking for strong long-term value in one of London's most desirable university-adjacent neighbourhoods.A rare opportunity combining location, lot size, renovation, curb appeal, and income potential.Owner of the property is registered salesperson with Right At Home Realty Inc. Brokerage. Registran Disclosure of interest Disposition of property form has been added. ** This is a linked property.** (id:47351)
3101 - 33 Sheppard Avenue E
Toronto, Ontario
Immediately Available. The Radiance Style Living , Fabulous Suite on High Floor, High Ceiling Modern Unit With Spectacular Unobstructed South & East Views. Floor To Ceiling Windows. With One Parking. Ready to Move-in. Excellent Building Amenities: Wi-Fi Lobby/Fireplace/24hr Concierge/Indoor Pool/Visitor Parking/Zen Garden/ BBQ area/ Business Center with WiFi .In The Most Convenient Location-1 Min Away From Hwy 401 & Sheppard Subway Station, three grocery stores And many other Amenities. ********* Furnished Option is available By paying $100.00 Extra********* Tenants will pay only Electricity Charges. WIFI is Only Available in the Lounge. (id:47351)
33 Sheppard Avenue E Unit# 3101
Toronto, Ontario
Immediately Available. The Radiance Style Living , Fabulous Suite on High Floor, High Ceiling Modern Unit With Spectacular Unobstructed South & East Views. Floor To Ceiling Windows. With One Parking. Ready to Move-in. Excellent Building Amenities: Wi-Fi Lobby/Fireplace/24hr Concierge/Indoor Pool/Visitor Parking/Zen Garden/ BBQ area/ Business Center with WiFi .In The Most Convenient Location-1 Min Away From Hwy 401 & Sheppard Subway Station, three grocery stores And many other Amenities. ********Furnished Option is available By paying $100.00 Extra ********* Tenants will pay only Electricity Charges. WIFI is Only Available in the Lounge. (id:47351)
166 Country Lane
Barrie, Ontario
Welcome to 166 Country Lane - Exceptionally well cared with plenty of updates and improvements this home exudes pride of ownership and will not disappoint. The main level of this detached raised bungalow presents a phenomenal open floor plan with easy flow for both daily family life and for entertaining - living room, dining room, eat-in kitchen with walk out to upper deck for easy access to your BBQ. The main floor is rounded out by 3 terrific sized bedrooms and 4 pc bath. The Lower level of this home is what sets it apart - not only is this a walk-out but the ENITRE LOWER LEVEL is above grade, meaning nobody has to feel like they are in a basement! In it's current configuration it features a bright living space/rec room with large above grade windows bringing in tons of natural light, two additional bedrooms, full bath, laundry/utility room, and access to the attached single car garage. Large family? Multi-generational living? Income Potential? Adding a kitchen would make this an outstanding in-law or second suite. The whole property is landscaped with excellent curb appeal and the fully fenced rear yard offers mature gardens, decks, patio with gazebo and summer fun with an above-ground pool. The large projects have been completed - updated garage doors, windows and metal roof - so you can take these large ticket items off your list! This home offers endless possibilities! Located in the family centric Painswick South community - surrounded by green space and parks - where everything a busy household might need is steps away - minutes away - or just a short drive from home! * Schools, Parks, Plenty of Shopping Options, Casual & Fine Dining, Public Transit, GO Train/Bus service, Recreation, Entertainment. * Key commuter routes north to cottage country or south to the GTA. * Easy access to the four season recreation Simcoe County is known for - golf, trails, resorts, water fun, skiing, and more! (id:47351)
0 Wellington Rd 36 Road
Puslinch, Ontario
Rare opportunity to build your custom home on this approximately 1.1-acre severed lot in a prime Morriston location along Wellington Road 36. Set in a mature, picturesque setting, this exceptional property offers full walk-out potential, making it ideal for a thoughtfully designed estate residence. Enjoy the perfect balance of country privacy and urban convenience, with quick access to Guelph, Highway 401, and surrounding communities. The generous lot size provides ample space for a custom home, outdoor living, and landscaping, all within one of Puslinch's most desirable corridors. An excellent opportunity for builders or end-users seeking a premium lot in a sought-after location. Lot A is being severed-don't miss your chance to secure this outstanding property. (id:47351)
13 - 289 Rutherford Road
Brampton, Ontario
Highly desirable corner loading door unit located at the prominent intersection of Rutherford Road South and Glidden in Brampton, Ontario. Situated within a well-maintained and professionally managed plaza, this unit offers excellent visibility, convenient access, andefficient functionality. Features a dedicated overhead loading door, making it ideal for warehousing, light industrial, distribution, or service-oriented businesses. Strategic location provides easy connectivity to major transportation routes, supporting smooth logistics and day-to-day operations. An excellent opportunity for businesses seeking a practical,well-located unit in a strong commercial node. (id:47351)
81 Child Drive
Aurora, Ontario
Newly built Transitional style home featuring modern design and premium finishes throughout. Bright open concept main floor with wide plank flooring, oversized kitchen island, quartz counters, and sleek contemporary cabinetry. Skylights provide excellent natural light. Spacious bedrooms with custom closets and spa-inspired bathrooms. Partially finished basement with walk-up to backyard offering excellent versatility. Rough-in for future elevator. Private fenced yard. Great opportunity to acquire a high-quality home in a sought-after location. (id:47351)
