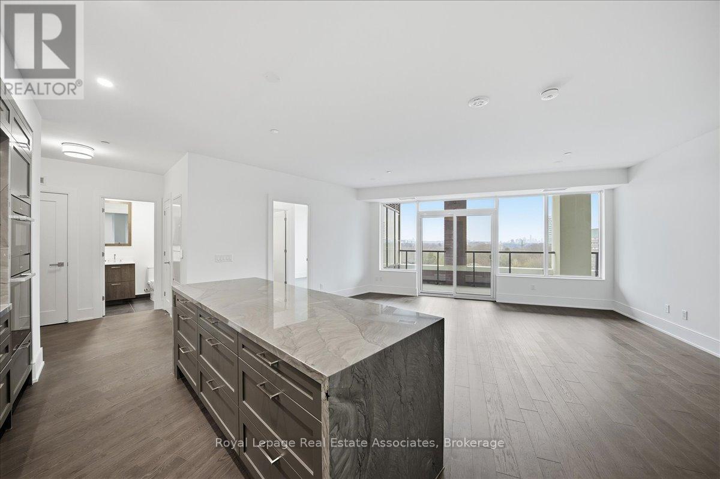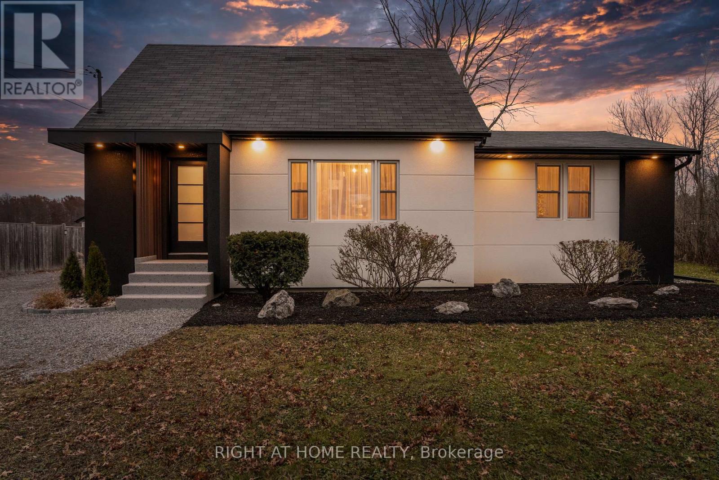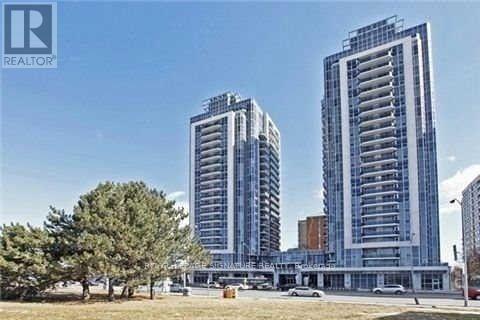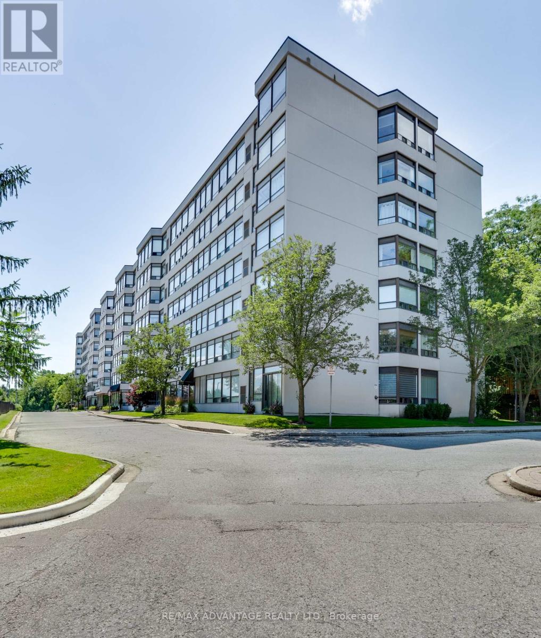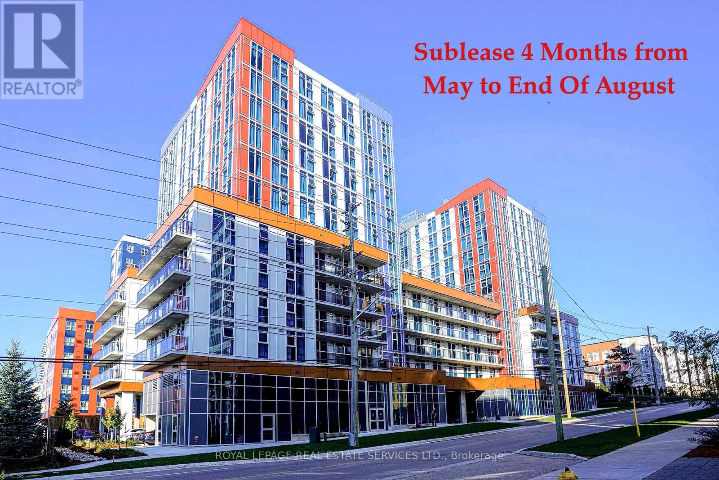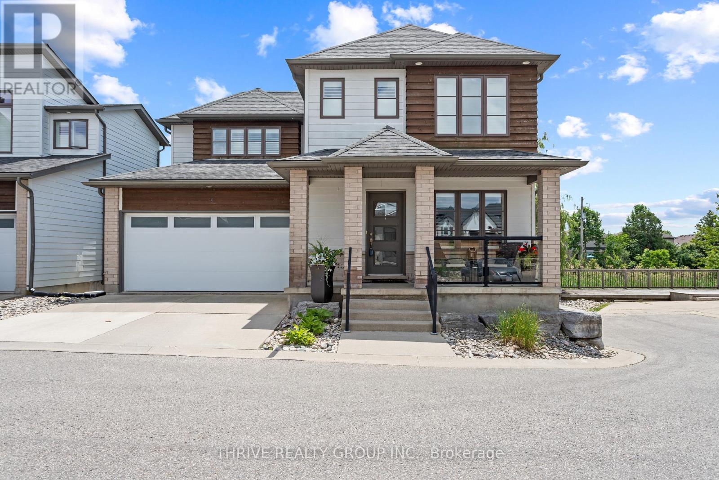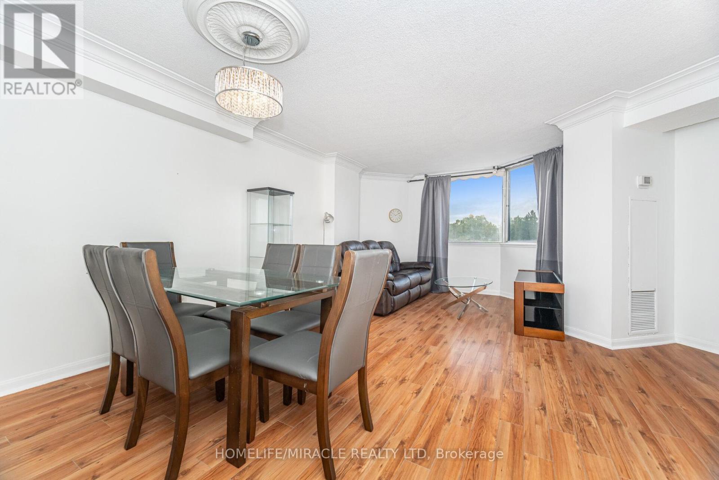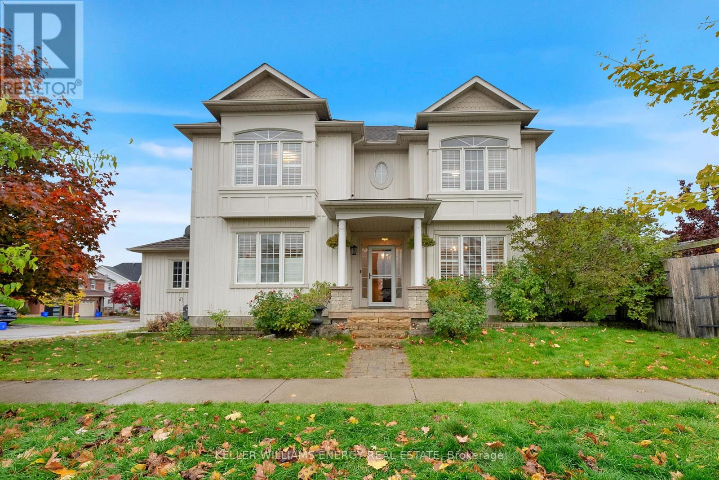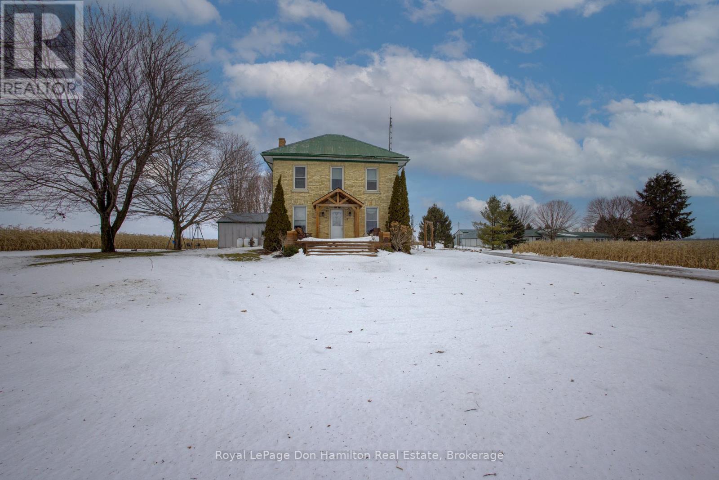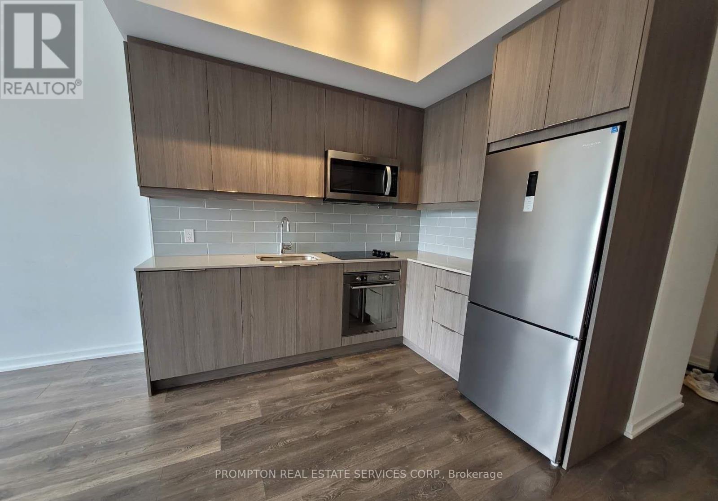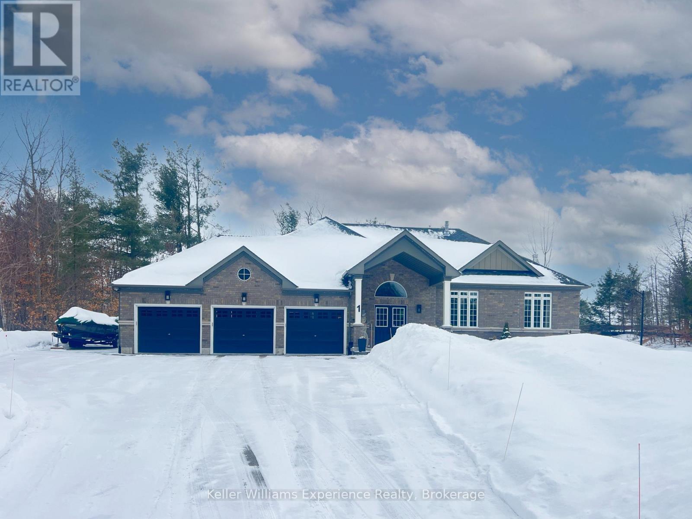725 - 259 The Kingsway
Toronto, Ontario
Welcome to Edenbridge by Tridel, a refined and thoughtfully designed residence offering elevated living in the heart of The Kingsway. This expansive 2-bedroom plus den, 2.5-bathroom suite spans 1,331 sq. ft. and showcases a highly functional layout with generous principal rooms, elegant finishes, and a rare private terrace that seamlessly extends the living space outdoors. The contemporary kitchen is beautifully appointed with full-height cabinetry, quartz countertops, and integrated stainless steel appliances, flowing effortlessly into the open-concept living and dining area. Wide-plank flooring, clean architectural lines, and large windows enhance the sense of space and natural light, while a walk-out from the main living area leads directly to the private terrace-ideal for outdoor dining, entertaining, or quiet relaxation. The primary bedroom offers a serene retreat with ample closet space and a luxurious ensuite bathroom, while the second bedroom enjoys convenient access to its own full bath-providing excellent comfort and privacy. The versatile den offers flexibility for a home office, study, or additional living space. A powder room, in-suite laundry, and thoughtful storage complete the interior, along with one parking space and a locker included for everyday convenience. Residents enjoy access to a premium collection of amenities, including a fitness centre, indoor pool, sauna, rooftop terrace, guest suites, and 24-hour concierge service. Ideally located near Humbertown Shopping Centre, parks, transit, and schools, this suite offers spacious, upscale living in the heart of The Kingsway - steps from a grocery store for everyday convenience.. (id:47351)
1234 Spears Road
Fort Erie, Ontario
Experience the serenity of the countryside right in the heart of the city. This fully renovated home is a stunning blend of modern design and everyday comfort, set on an impressive 90x120 ft lot with a private backyard oasis. Enjoy a spacious flagstone patio, cozy fire pit area and plenty of room to entertain, garden or simply unwind outdoors. Inside, the main floor boasts a beautifully updated kitchen with quartz countertops and black stainless steel appliances, a bright dining area with a custom coffee bar feature, and a stylish living room anchored by a granite stucco gas fireplace. A sun filled sunroom offers picturesque views of the yard, making it the perfect spot to enjoy morning coffee or a quiet evening. The primary bedroom includes a walk through closet, and a 5 piece ensuite, creating a private retreat. Two additional bedrooms and bathrooms provide comfort and flexibility for family or guests. Lower level is substantially completed and includes a recreational room, a spacious bedroom, and a laundry room with adjacent 2 piece bathroom. Ideal for a starter family, downsizer, or investor, this home brings countryside calm to the city living. This property is chic, turnkey, and truly one of a kind. (id:47351)
1007 - 5793 Yonge Street
Toronto, Ontario
Upgraded suite in the sought after Luxe Condominiums by Menkes. Functional one bedroom plus den, with the den featuring a window and door, ideal for use as a second bedroom or home office. Hardwood flooring throughout the living, dining, and den areas, complemented by granite kitchen countertops.Ideally located just minutes from the subway, shopping, dining, offices, and everyday amenities. Building features include 24 hour concierge, security system, indoor pool, guest suites, visitor parking, home theatre, and fully equipped fitness centre.Includes an extra large parking space, conveniently located just steps from the elevator. (id:47351)
105 - 521 Riverside Drive
London North, Ontario
Sought-after Riverside Drive location in Oakridge, backing onto the Thames River corridor and surrounded by mature trees and parkland. Enjoy easy access to Hutton Park, McKillop Park and the extensive trails of nearby Springbank Park, plus a quick commute to Western, LHSC hospitals and downtown by bus or car. Ground-floor 2-bedroom living means no waiting for elevators and convenient access to parking and outdoor spaces-ideal for downsizers, busy professionals or anyone who wants condo convenience in a quiet, established neighbourhood. (id:47351)
1510 - 239 Albert Street
Waterloo, Ontario
SUBLEASE From May to End of August. Two Bedroom with one bath* * Water and Internet is already included in the price! Floor garbage disposal, 2 desks, bed, chairs, coffee table, 2 couches. Prime Location - Close to Wilfrid Laurier University, University of Waterloo, and Conestoga College* Albert Street. Fully furnished. Very close to restaurants and stores. Could do early move-in at the end of April if easier for you. Can be be Lease Transfer if you wish to get more occupation time. (id:47351)
55 Enfield Drive
Cambridge, Ontario
Welcome to this beautifully updated detached home in the desirable Galt East neighbourhood of Cambridge. Offering 3 spacious bedrooms and 2+1 bathrooms, this freshly painted home features a bright, modern aesthetic with neutral tones and stylish finishes throughout. The primary bedroom includes a walk-in closet and a private 3-piece ensuite for added comfort. The eat-in kitchen is a standout with abundant cupboard and counter space, perfect for everyday living and entertaining. Enjoy a functional main-level family room and walk out from the kitchen area to a two-tier deck overlooking a fully fenced, oversized lot-ideal for kids, pets, and summer gatherings. The unfinished basement offers a large open canvas for future living space, a home gym, or recreation area. A move-in-ready home with room to grow, set in a family-friendly location close to schools, parks, and amenities. Just minutes away from major routes like Hespeler Rd and HWY 401. Come and check it out for yourself! (id:47351)
5 - 727 Apricot Drive
London South, Ontario
Stunning Contemporary 2-Storey in Byron's Private Enclave: Welcome to this immaculate contemporary 2-storey home, quietly tucked away in a private enclave within one of Byron's most sought-after pockets. Meticulously maintained and thoughtfully updated, this home offers a bright open-concept main floor with stylish modern finishes-perfectly suited to today's lifestyle. The upgraded kitchen showcases sleek finishes and flows seamlessly into the dining and living areas, making everyday living and entertaining effortless. Step outside to the fully covered upper deck, where mature trees provide exceptional privacy and a tranquil, natural setting-an ideal space to relax or host guests. Upstairs, the spacious primary suite features a modern 3-piece ensuite, complemented by two additional generously sized bedrooms. The updated main bathroom includes a new tub, glass shower, contemporary tile, and modern fixtures. California shutters throughout the main windows add both elegance and privacy. The fully finished lower level extends your living space with a large family room, and walk-out to a second private covered deck. This lower walk out level is filled with natural light and includes updated flooring, a refinished 2 pc powder room, and a warm inviting atmosphere. Recent upgrades to the home include: Furnace & A/C (2021), Insulated garage door (2024), New LED pot lights throughout, Fresh paint and tasteful décor, Comfort-height toilets in all bathrooms, Smart Fridge with waterline, range hood & added pantry shelving, Upgraded laundry area with new cabinetry and counter. New stairs from upper deck to yard, and Gas line to BBQ. The exterior offers low-maintenance landscaping with a manicured lawn and modern curb appeal, while backing onto green space for added privacy and serenity. A common element fee of $285/month covers private road and driveway maintenance. Pride of ownership is evident throughout. Truly move-in ready and a must-see Byron gem. (id:47351)
208 - 236 Albion Road
Toronto, Ontario
Welcome To One Of The Most Spacious 3 Bed Unit In The Building With Huge Balcony. Located On The 2nd Floor, Great For Family With Kids And Seniors. This Condo Comes With A Lot Of Sunlight, Laminate Floors And Storage 24 Hour Concierge W/ Security. Ensuite Laundry. Easy Access to TTC and HWYS 401/400/427. Only a few steps to school & shopping mall. Do not miss your chance on this property! (id:47351)
83 Wessex Drive
Whitby, Ontario
Welcome to this spacious 4 bedroom family home located on a corner lot in the heart of Brooklin, offering a wonderful blend of comfort, style, and functionality. The main floor features formal living and dining rooms, a kitchen with pantry cupboards and stainless steel appliances, and a bright breakfast area with a walk-out to the patio, yard, and pool - perfect for summer entertaining. A cozy family room with a gas fireplace, main-floor laundry, and direct garage access add convenience to everyday living.Upstairs, the primary suite impresses with a new 5-piece ensuite and walk-in closet, while three additional generous bedrooms share a recently renovated 4-piece bath and a handy linen closet. The unfinished basement offers endless potential to create your dream space. A fantastic opportunity to own a beautiful home in one of Brooklin's most sought-after neighbourhoods! (id:47351)
9270 Road 157 Road
North Perth, Ontario
100+ acre farm in Wallace Township approx 1 1/2 mile from Palmerston. 93 acres workable. 2 story 3 bedroom brick home - updated. 2nd home is a 2 bedroom home - updated and rented out. 2 hog barns will hold 900 fats total. 48x300 barn built in 1986 and renovated in 2014 updated with new penning, roof replaced in 2021, 2 implement sheds. Well worth a look! Call your Realtor today! (id:47351)
215 - 36 Forest Manor Road
Toronto, Ontario
Students Welcome! Beautiful 1 Bed Plus Flex (Can Be Used As A Second Bedroom). Open Concept Layout Design, Large Balcony With Spectacular Cityview! Walking Distance To TTC, Fairview Mall, Hospital, Mins To Hwy 401 and 404. Freshco Just Located On The 1st Floor of The Building. Amenities includes Indoor Pool, 24 Hrs Concierge, Fitness Room, Outdoor Terrace, Hot Tub, Theatre Room, Yoga Studio And 1 Parking (id:47351)
1 Topaz Court
Oro-Medonte, Ontario
Step into refined living with this beautifully appointed executive home, set on a generous half-acre lot. Designed with both style and function in mind, the showpiece kitchen anchors the main living space with elegant granite countertops, a striking waterfall island, and a stainless steel gas cooktop perfect for hosting or day-to-day living. Exceptional peace of mind comes standard thanks to a 23kW Generac generator, hard-wired security and camera system, and a long list of comfort upgrades including central vacuum, Lutron smart lighting, an enhanced HRV system with humidifier, and a comprehensive water treatment system featuring softening, purification, and remineralization. The fully finished basement is an entertainer's retreat, offering a rich cherry wet bar, double-sided wood-burning fireplace, ambient crown lighting, built-in media center with a 65" Sony TV, and an impressive 10-zone integrated speaker system. Outside, unwind in your own backyard escape with a spacious deck, dual remote-controlled awnings, natural gas BBQ hookup, RainBird irrigation, and a powered garden shed. A heated garage with durable epoxy floors adds both practicality and polish. Meticulously cared for and loaded with premium features, this home delivers standout quality inside and out-ready to impress from the moment you arrive. (id:47351)
