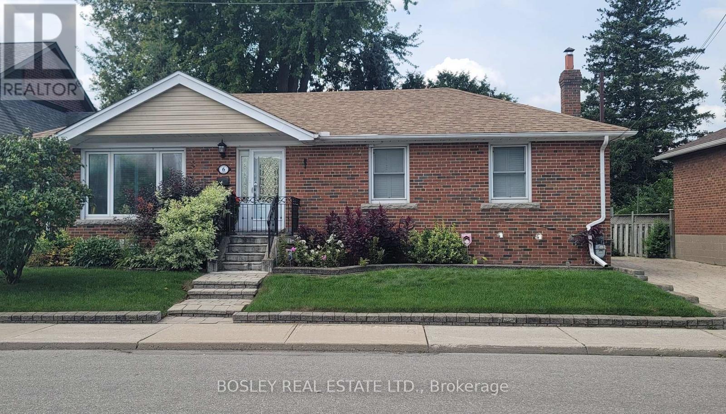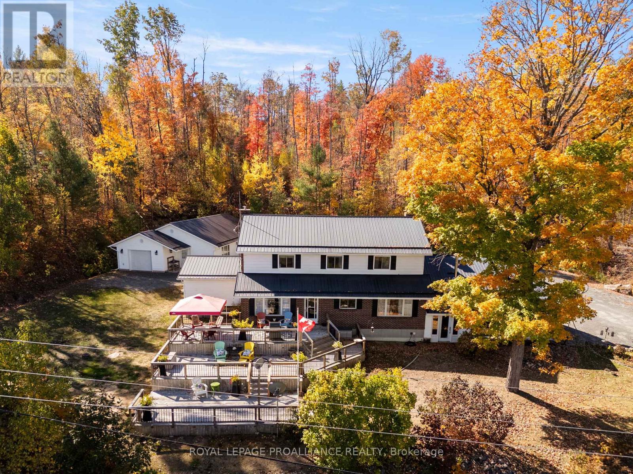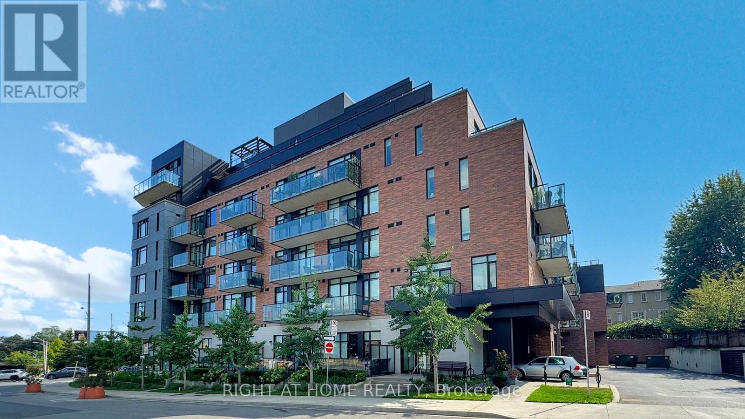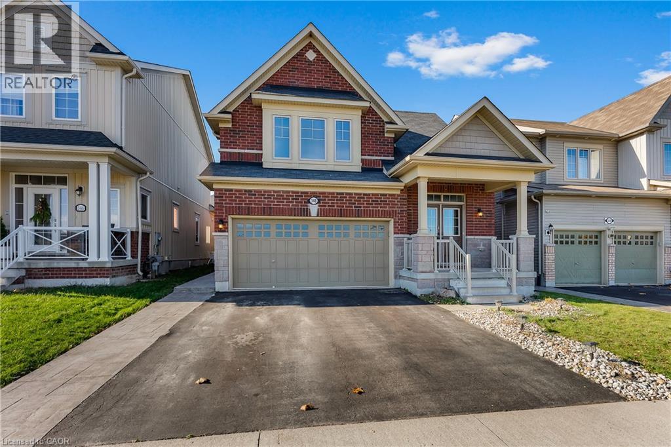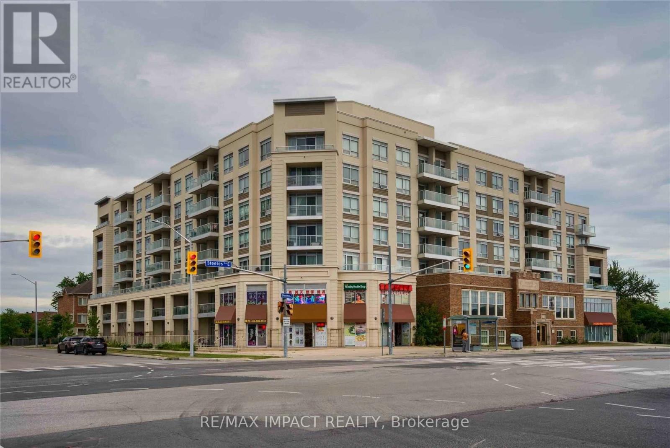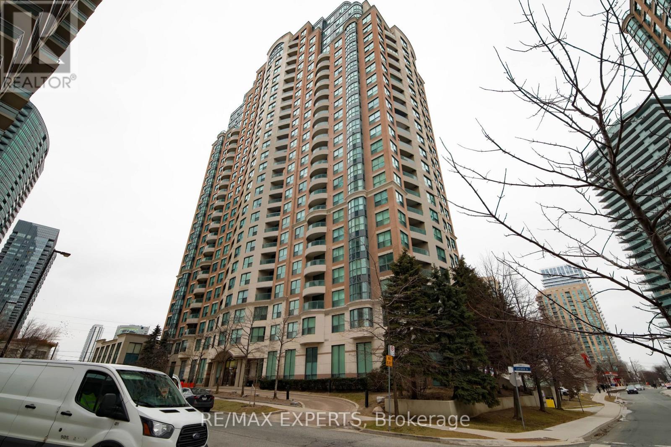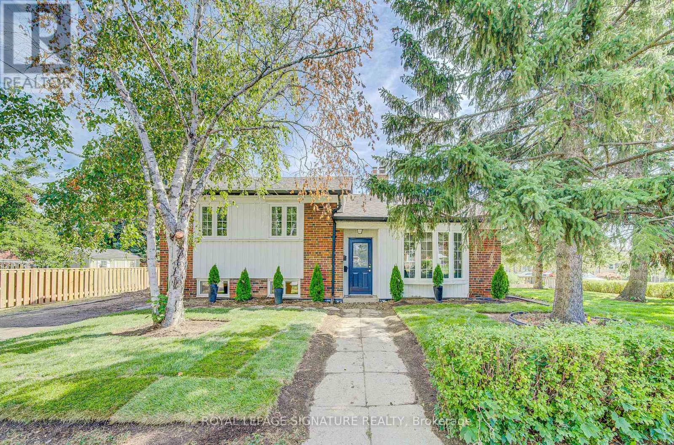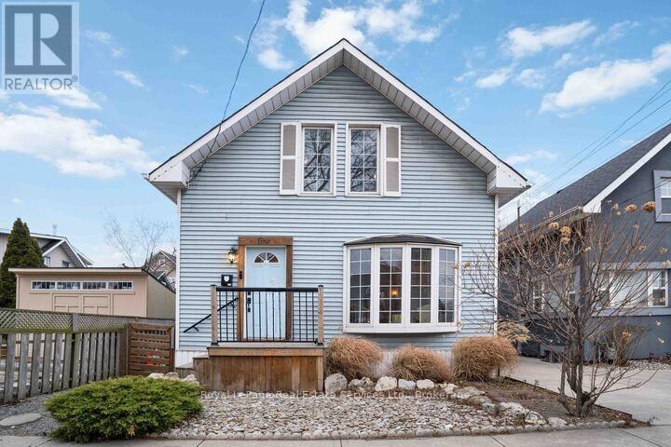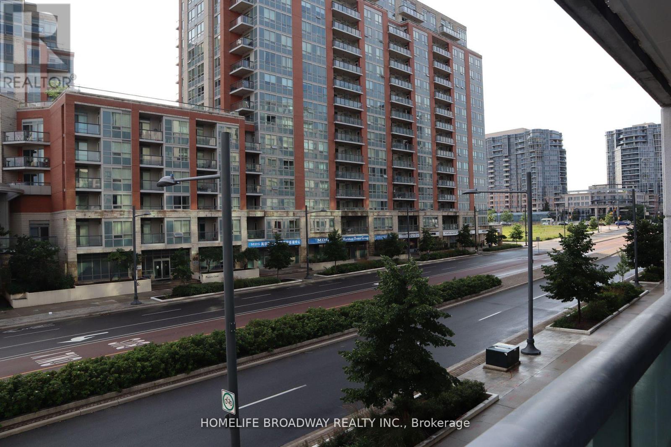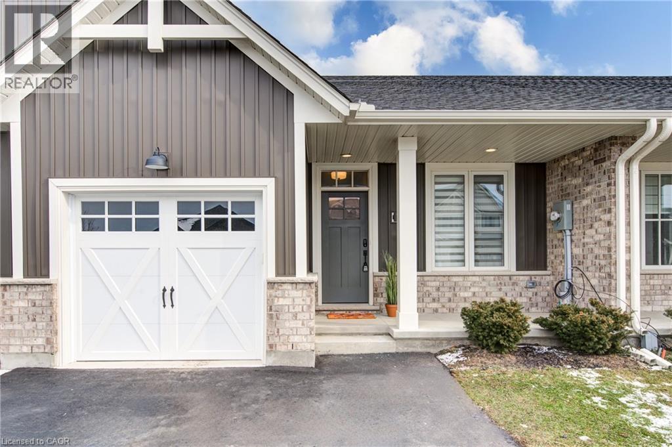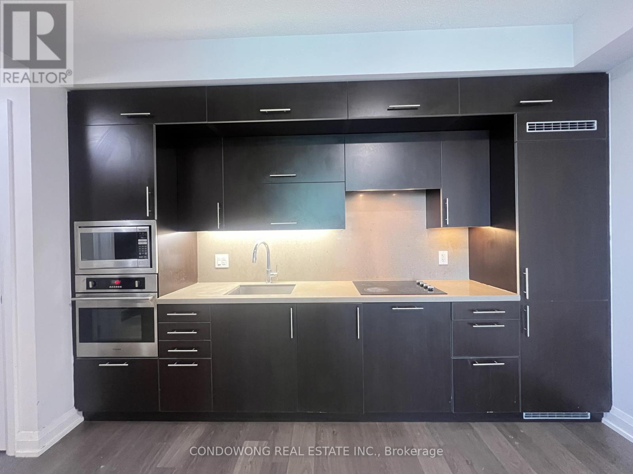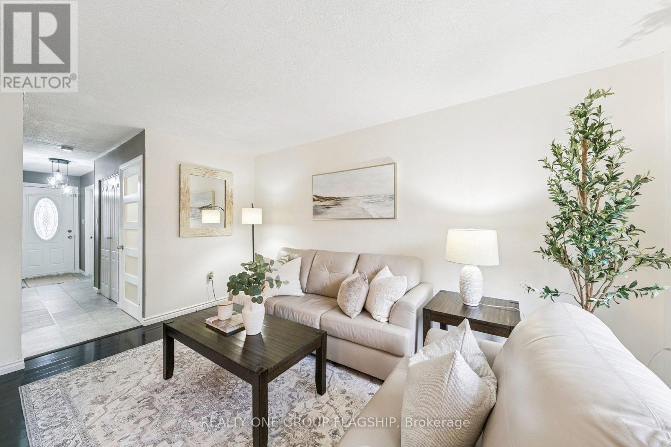Bsmt - 6 Youngmill Drive
Toronto, Ontario
All Utilities and Cable TV Included! Bright, Clean and Spacious basement unit with 7' tall ceilings. Rooms are large and comfortable. Separate entrance, parking available via street parking or $50/mo. Enjoy an expansive and private backyard while being steps to TTC or a quick drive to grocery stores, shops, restaurants and more. Perfect for young professionals. (id:47351)
17276 Highway 41
Addington Highlands, Ontario
OPEN HOUSE || SATURDAY FEBRUARY 14TH FROM 1:00PM to 2:30PM . Discover a rare opportunity to own a beautifully maintained home on 3.4 acres of serene maple forest. Lovingly cared for by the same family for two generations, this property blends space, comfort, and timeless country charm. Designed for both everyday living and entertaining, the home features abundant natural light through oversized windows, creating a warm and inviting atmosphere throughout. Enjoy the pine-lined sun room a cozy family room with Jotul wood stove, a comfortable sitting area off the eat-in kitchen, and open concept living and dining spaces ideal for gatherings. The main floor also offers a spacious primary bedroom and a beautifully tiled 4 piece bathroom. Upstairs, three additional bedrooms and another 4 piece bath provide ample space for family or guests. A unique highlight is the separate living space above the family room, complete with its own bedroom and sitting area - perfect for in-laws, teens, or visiting guests. The lower level further extends the home's versatility with a large rec room, office, hobby room, and generous storage. For year round relaxation, enjoy the heated, pine-finished jacuzzi room, or step outside to the three-tiered deck overlooking mature forest. Practical features include a triple-car insulated garage with heated workshop, gas powered generator, and durable metal roofs on both home and garage. Recently painted in 2023, the home is move-in ready with a Keeprite propane furnace, many furnishings included, and a Weber BBQ. Outdoor enthusiasts will appreciate direct access to snowmobile trails and breathtaking views of Mazinaw Lake. This is more than a home - it's a spacious, multi-generational retreat where comfort, function, and nature come together seamlessly. (id:47351)
Th-112 - 25 Malcolm Road
Toronto, Ontario
Elevated living at The Upper House in Leaside. This rare two-storey condo townhome offers 1,158 sq ft of refined interior space plus a 98 sq ft private terrace complete with a BBQ gas line and water hookup. Soaring 10 ft ceilings and a thoughtfully designed open-concept layout create a bright, expansive feel throughout. The chef-inspired kitchen features stone countertops and a built-in wine fridge, perfect for entertaining or elevated everyday living. Two spacious bedrooms, three spa-like bathrooms, and one parking space with an EV charger provide both comfort and convenience. Enjoy premium building amenities including 24-hour concierge, fully equipped fitness centre, elegant party room, and a dedicated dog spa. A sophisticated lifestyle awaits in the heart of Leaside, steps to shops, dining, and transit. (id:47351)
348 Concession 3 Road
Niagara-On-The-Lake, Ontario
Live in one unit, rent out the other, bring the in-laws, or open it all up and enjoy the space as one - this home truly offers flexibility for every stage of life. Tucked away on a quiet, peaceful street with no front neighbours and beautiful escarpment views, this charming raised bungalow offers the perfect balance of comfort, space, and family togetherness.Inside, the bright and open layout makes everyday living feel easy. The spacious eat-in kitchen flows seamlessly into the warm, cozy family room, making it a natural place to cook, connect, and unwind at the end of the day. Sliding doors lead to a gorgeous backyard complete with a patio and gazebo - ideal for summer BBQs, birthday celebrations, and slow Sunday mornings with coffee in hand.The main floor features two comfortable bedrooms and a freshly updated bathroom. Just a few steps up, the private primary suite provides a peaceful retreat for parents at the end of a long day.For families needing flexibility, the fully finished lower level (2023) is a standout feature. With its own separate entrance and kitchen, it's perfect for grandparents, adult children, guests, or anyone looking for a bit more independence while staying close.Located within walking distance to St. Davids Public School and surrounded by parks, vineyards, and that quiet country charm Niagara-on-the-Lake is known for, this home offers a lifestyle many families are searching for - room to grow, room to gather, and room to breathe. A true family-first home in one of Niagara-on-the-Lake's most welcoming communities. (id:47351)
615 - 4600 Steeles Avenue
Markham, Ontario
Amazing rental opportunity in a well-maintained building, Doorsteps to a 24-hour TTC route. Minutes to Milliken Go Station. Great amenities like fitness room, and party room. Minutes to neighborhood amenities like grocery stores, Coffee shops, Restaurants, Banks, Pacific Mall, and much more. Good public, Catholic & private schools nearby. 24 HRS security/concierge. Perfect for professionals and families. **EXTRAS** Includes 1 parking spot in underground and 1 locker. Granite countertops, Washer and Dryer (id:47351)
Uph-06 - 7 Lorraine Drive
Toronto, Ontario
** RARE ON THE MARKET LUXURY MODEL 3 BEDROOM PLUS DEN BRIGHT & SUN FILLED, RENOVATED PENTHOUSE CONDO IN SONATA BUILDING AT YONGE AND FINCH! ** THIS BEAUTIFUL CONDO FEATURES SOARING 10 FT CEILINGS, JUST FRESHLY PAINTED, BRAND NEW GLEAMING ENGINEERED LUMINATE FLOORING, ELEGANT MOLDINGS, AND BREATHTAKING PANORAMIC WESTERN VIEW. ** PRACTICAL LAYOUT WITH OPEN CONCEPT KITCHEN, GRANIT COUNTER TOPS AND STAINLESS APPLIANCES! THIS EXCEPTIONAL PENTHOUSE CONDO IS 1,096 SQ. FT. OF LIVING SPACE & HAS ONE PARKING AND ONE LOCKER! ** ENJOY TOP-NOTCH RECREATION FACILITIES SUCH AS INDOOR SWIMMING POOL, EXERCISE ROOM, SAUNA, PARTY ROOM, VISITORS PARKING, GUESTS ROOMS AND MUCH MORE! ** 24 HOURS SECURITY ** SUPER LOCATION IN THE HEART OF NORTH YORK WITH STEPS TO FINCH SUBWAY, TTC, RESTAURANTS, PARKS, GREAT SCHOOLS, SHOPPING CENTRES, EASY ACCESS TO HIGHWAYS 401, 404, 407!** THIS PENTHOUSE CONDO IS READY FOR NEW OWNERS TO MOVE-IN ID NOT MISS YOUR CHANCE TO BE A NEW OWNER OF THIS AMAZING PENTHOUSE ! ** (id:47351)
Main Floor - 2 Vankirk Road
Toronto, Ontario
Beautiful renovated 3 Bedroom Main unit, with washer & dryer on Main floor with large French windows. AC is temperature control. 2 car park and large garden and backyard porch ideal for young growing family. Close to groceries, restaurants, Scarborough Town Center, UoT Scarborough Campus, 5 mins from 401, 10 Mins from DVP, 2 mins walk to TTC bus stop to Kennedy Subway station and GO train. A true gem for professionals. (id:47351)
1 Mareve Avenue
Hamilton, Ontario
Lakefront living without travel. 1 Mareve Drive is a detached, character-filled retreat located on an exclusive street merely steps from the sand. Blending year-round comfort with a permanent vacation vibe, this updated home offers nearly 1,300 sq.ft. of living space, 3 bedrooms, and 2 baths. It isn't just a home; it's the hidden gem you've been waiting for. Step inside to discover a breezy, charming coastal aesthetic defined by warm wood floors, clean lines, and soft natural textures that flow effortlessly through the home. The updated functional kitchen and fully renovated bathrooms are complemented by updates to the electrical, plumbing, windows, and doors ensure peace of mind and a truly move-in-ready experience. Outside, your private backyard oasis invites alfresco entertaining and quiet mornings, while the walking trails and panoramic lake views just beyond your door offer a daily retreat from the ordinary. Perfectly positioned just minutes from the QEW and downtown Hamilton, this property represents an incredible opportunity to own an affordable, turn-key beach home where you can enjoy the perfect balance of escape and accessibility. (id:47351)
206 - 75 South Town Centre Boulevard
Markham, Ontario
Bright, desired location close to many amenity, supermarket, offices (id:47351)
114 Livingston Drive
Tillsonburg, Ontario
Built by award-winning Hayhoe Homes, this meticulously maintained freehold bungalow townhome offers stylish, low-maintenance living with no condo fees. The open-concept main floor features laminate flooring, quartz countertops, a large kitchen island with seating, tile backsplash, pantry, main-floor laundry, and a bright living area with an electric fireplace featuring adjustable LED flame colours. Patio doors lead to a fully fenced back deck, ideal for outdoor entertaining. The main level includes two bedrooms and two bathrooms, including a spacious primary suite with a four-piece ensuite, large double closets, and blackout blinds. The front room offers flexibility as a bedroom, home office, or den. Window blinds are installed throughout the upper level. The fully finished lower level offers a generous recreation room, third bedroom, four-piece bathroom, and ample storage—perfect for guests or extended family. Enjoy a fully fenced, dog-proof backyard with landscaped perennial gardens, stone accents, a custom gate off the deck, gas BBQ hookup, and a professionally installed storage shed. The attached garage measures 19'1 x 10'10. Parking for three vehicles is provided with one garage space and two driveway spaces, freshly coated and sealed. Additional features include quality appliances, water softener, kitchen water filtration, Lifebreath air exchanger, and optional chest freezer. Located in a desirable neighbourhood close to schools, parks, shopping, restaurants, and Highway 401 access, with an easy drive to London, Woodstock, and Lake Erie beaches. A beautifully maintained, move-in-ready home offering exceptional value and convenience—with no condo fees. (id:47351)
1801 - 2 Anndale Drive
Toronto, Ontario
Luxurious Hullmark Tridel Bldg (Corner Of Yonge & Sheppard), Direct Access To Yonge & Sheppard Subway Lines. Spacious 1 Bedroom Unit, Open Concept Living/Dining & Kitchen Area. Great Amenities; 24 Hr Concierge, Fitness Centre, Sauna, Whirlpool, Theatre Room, Bbq Patio Area. Walking Distance To Shops & Restaurants. (id:47351)
137 - 100 Quigley Road
Hamilton, Ontario
Welcome to 137 Quigley Road, a move in ready three bedroom, two bath townhome located in a commuter friendly neighbourhood with easy access to the Red Hill Valley Parkway and the QEW. Home features vinyl flooring, California shutters throughout, and an abundance of natural light that creates a bright, welcoming feel.The main living area is spacious and functional, making it an ideal fit for first time buyers or growing families. The bonus finished basement offers valuable additional living space for everyday living, entertaining or as a flexible area suitable for home based business. Listed to sell, this home presents a compelling opportunity in today's market for buyers looking to get in at the right time. Don't miss out! (id:47351)
