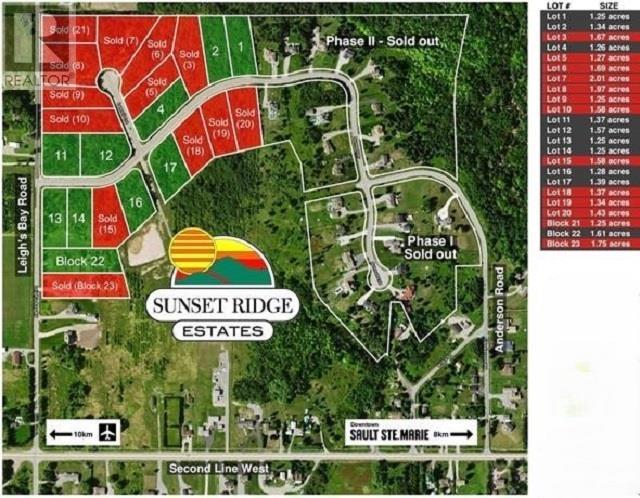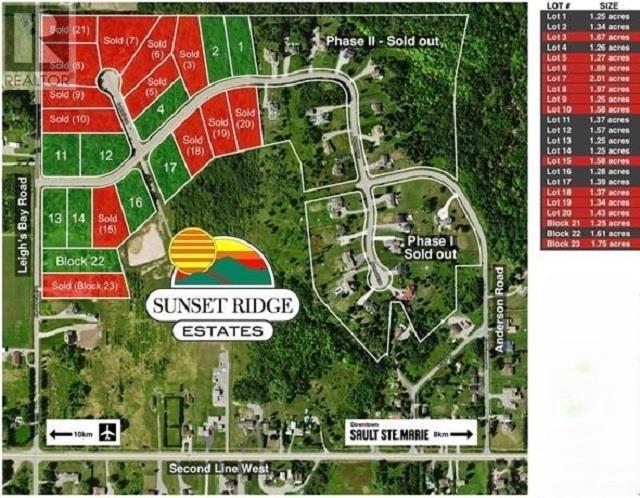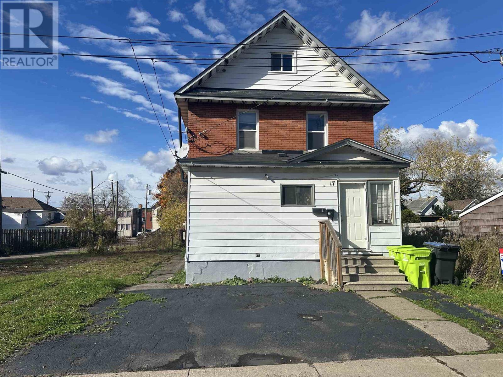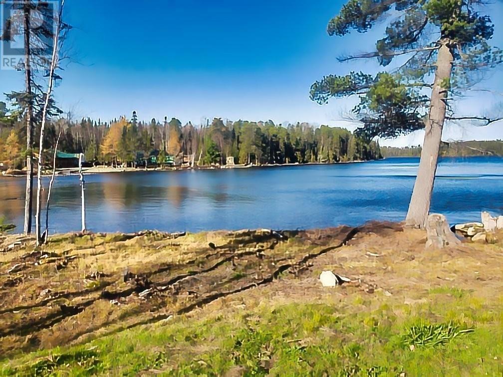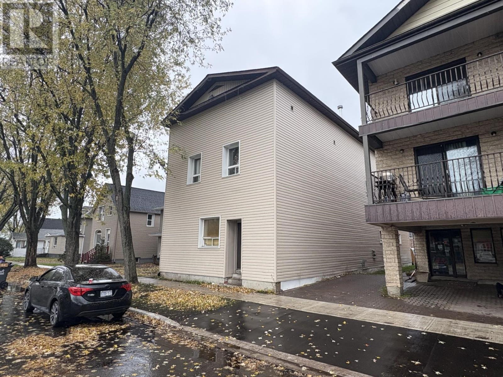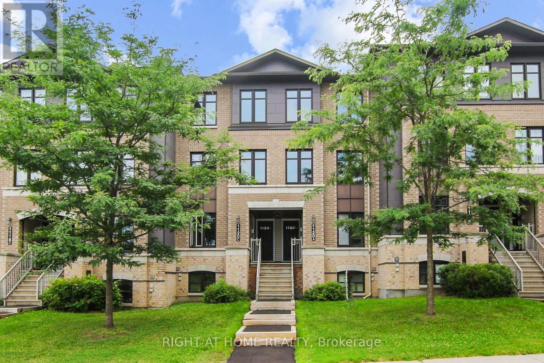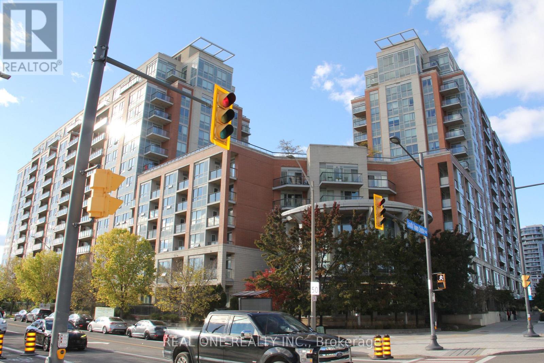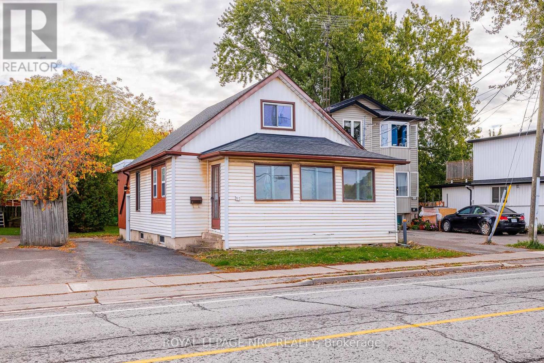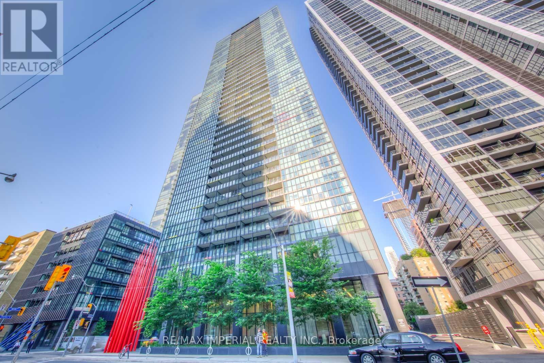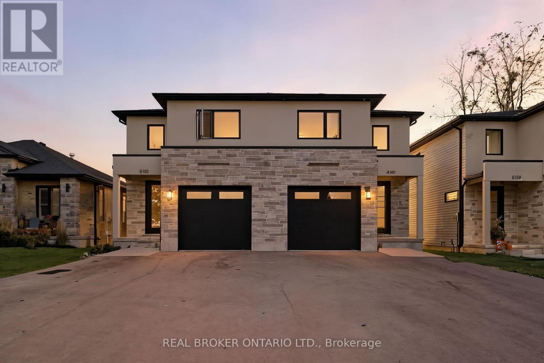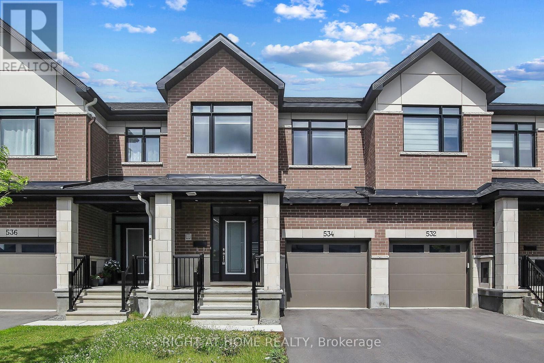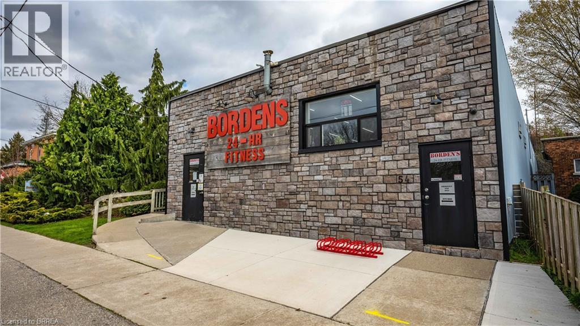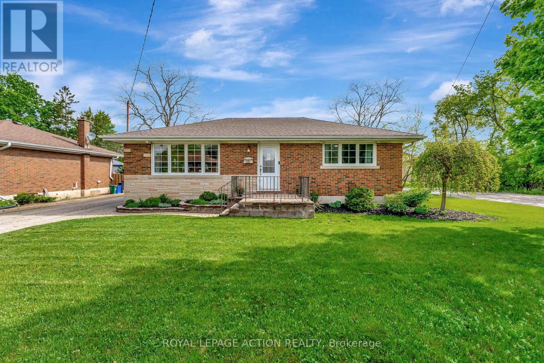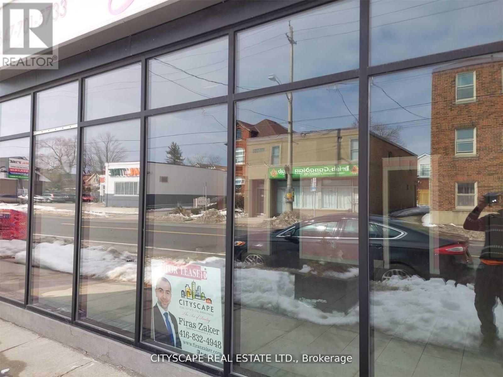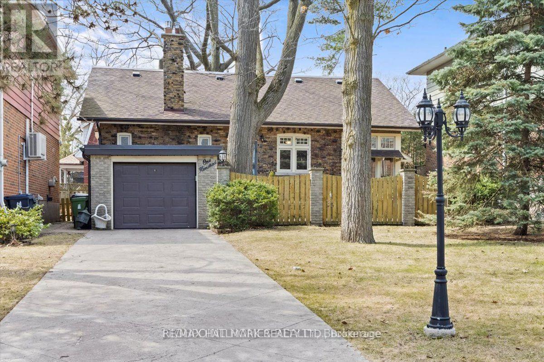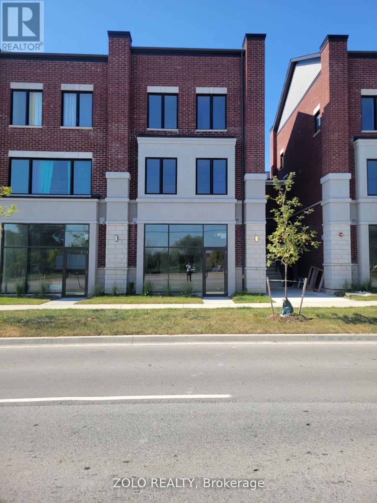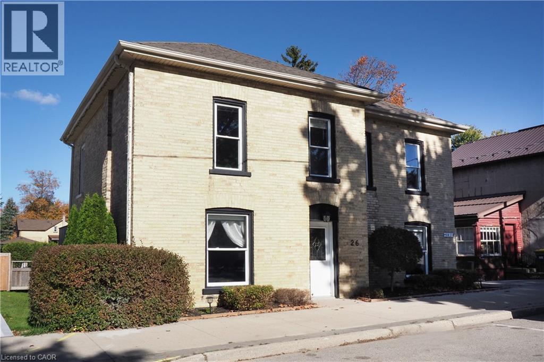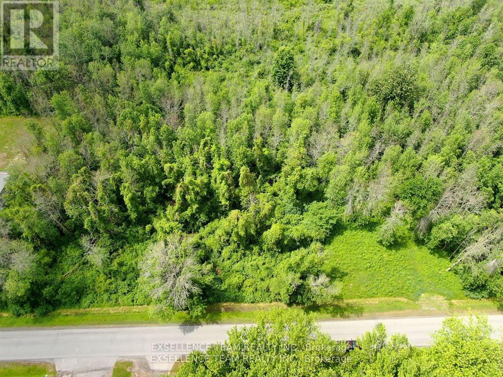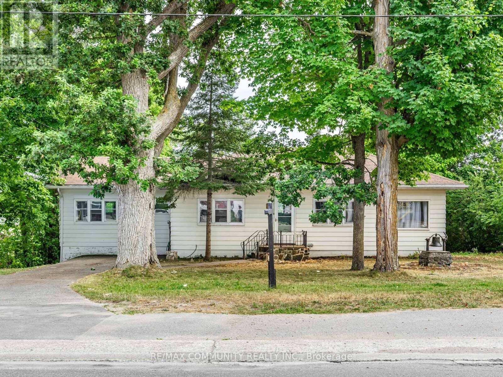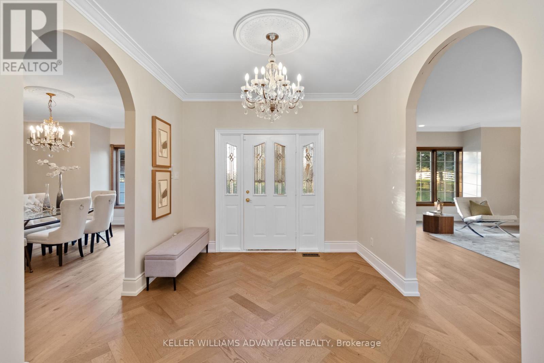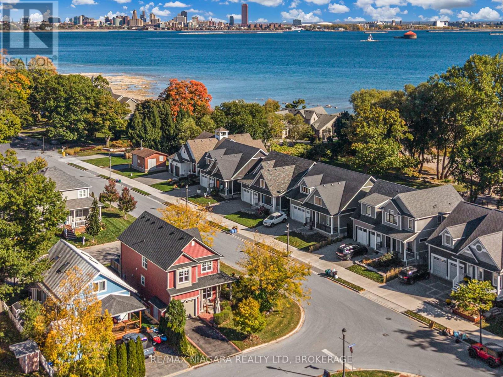88 Sunset Dr
Sault Ste. Marie, Ontario
Build Your Dream Home on Lot 11! Fantastic opportunity to build on this flat 1.37 acres lot in this sought-after estate subdivision located just minutes from town. This modern and upscale neighborhood features newer homes and a great mix of families, offering both community and privacy. Enjoy the convenience of services including natural gas, hydro, cable, garbage pickup, and school bus service for the kids. If you’re looking for space, tranquility, and the feel of a true neighborhood — this is the perfect place to call home. Call today! (id:47351)
82 Sunset Dr
Sault Ste. Marie, Ontario
Build Your Dream Home on Lot12! Fantastic opportunity to build on this flat 1.57 acres lot in this sought-after estate subdivision located just minutes from town. This modern and upscale neighborhood features newer homes and a great mix of families, offering both community and privacy. Enjoy the convenience of services including natural gas, hydro, cable, garbage pickup, and school bus service for the kids. If you’re looking for space, tranquility, and the feel of a true neighborhood — this is the perfect place to call home. Call today! (id:47351)
Upper Island Lake
District Of Algoma, Ontario
Be sure to check out this 153.923 acre lot that has not been logged in a very long time located in behind Upper Island Lake. Call today for further information. (id:47351)
17 Abbott St
Sault Ste. Marie, Ontario
Opportunity Knocks at 17 Abbott! This duplex's upper unit is now vacant, giving you the option to live upstairs and collect rental income from the long-term tenant downstairs, or set your own rent upstairs for immediate returns. Located in a convenient downtown area, offering easy access to public transportation and minutes from shops, restaurants, schools, and other amenities. With a shared front entrance, the setup is both practical and functional. The main floor unit features 1 bed/1 bath plus quick access to the backyard. Upper unit offers 3 beds/1 bath, making it ideal for a growing family or tenants seeking extra space. Laundry hookups are available in the basement, adding further value and convenience. Don’t miss this solid investment opportunity, call today to book your showing! (id:47351)
Lot 27 Bergman Road, Eva Lake
Atikokan, Ontario
Your Waterfront Paradise Awaits on Eva Lake! Discover this rare, cleared, vacant waterfront property on the stunning shores of Eva Lake — one of Northwestern Ontario’s most beautiful and crystal-clear lakes, located adjacent to the world-renowned Quetico Provincial Park, known for its pristine wilderness, scenic canoe routes, and breathtaking natural beauty. Situated in unorganized territory, this property offers the freedom to build without the need for building permits and enjoy low property taxes. With a direct driveway leading right to the water, you’ll experience seamless access and incredible lakefront views. An MNRF-approved boat launch work permit is already in place, ready for you to build your dream dock and enjoy endless boating, kayaking, and swimming adventures. The land is terraced into three distinct levels, offering versatility for multiple RV sites, a multi-tiered family retreat, or a custom-built cabin with a walk-out basement and patio overlooking the lake. The shoreline features a mix of soft sand and small pebbles—easy to maintain for the perfect waterfront experience—while the grassy lot offers excellent potential for developing a lush lawn with strategically planted trees. Nestled in a desirable area surrounded by beautiful cottages, this is a unique opportunity to own a waterfront development lot on sought-after Eva Lake. Very few properties ever come available here, making this an exceptional chance to create your lakeside haven at an attractive price. Visit www.century21superior.com for more info. (id:47351)
216 Leith
Thunder Bay, Ontario
This is a fantastic investment opportunity with a fully occupied 5-unit apartment building. The property features five spacious, purpose built 1-bedroom, 1-bathroom apartments, with separate utility meters for electric and gas and their own hot water tanks, ensuring low landlord expenses and hassle-free management. The building is fully occupied, providing stable rental income. It has been well-maintained with many recent updates. Located close to downtown, public transit, and local amenities. It sits on a full, unfinished basement and includes some off street parking. One of the apartments features a huge, South facing, rooftop patio! This turnkey property is perfect for both seasoned investors and those looking to enter the multi-family market, with strong cash flow potential. (id:47351)
B - 1120 Klondike Road
Ottawa, Ontario
Welcome to 1120B Klondike Rd! Located in the heart of Kanata's vibrant tech community, this bright, spacious (1,427 sq. ft.) and move-in-ready condo unit Featuring an open-concept layout and beautifully maintained interiors, it offers the ideal blend of comfort and style. Gleaming laminate floors flow through the living and dining areas, creating a warm and inviting atmosphere. The main floor includes a large eat-in kitchen equipped with stainless steel appliances and ample counter space. Just off the kitchen, you'll find a flexible office space and a private balcony perfect for working from home or enjoying your morning coffee. A convenient 2-piece bathroom completes this level. Upstairs, you'll discover two generously sized bedrooms, each with its own ensuite bathroom and oversized closet. In-unit laundry and additional storage add to the home's convenience. Ideally situated close to top schools, parks, shopping, dining, public transit, and major tech employers. Be sure to check out the virtual tour to experience everything this wonderful home has to offer! One exterior parking space is included in the price. (id:47351)
319 - 50 Clegg Road
Markham, Ontario
The Heart Of Markham 'Majestic Court' Community With Great Facilities, Sunny South West Corner Unit ! 2 Bedrooms 2 Bathrooms. 1025 sq.ft / 9' Ceiling, Spacious Living Area And Bedroom. Well-Equipped Building Amenities Includes: Gym, Pool, Game Room, Party Room, Multimedia Room, Bbq Terrace. Located Within Unionville Hs School Zone. Steps To Public Transit, Restaurants, Shops. Close To Hwy 404/407 & Go-Train. 24Hr Security! (id:47351)
81 Pelham Rd Road
St. Catharines, Ontario
Wow, just reduced and a must see! Welcome all first time homebuyers, investors and multigenerational families now is the time to get into the real estate market. This home checks all the boxes complete with a finished basement with the possibility to have separate entrances. This home features 2 kitchens 2 bathrooms and 2+2 bedrooms. Did I mention there is a completely enclosed front porch and for additional room just drop down the walk up attic ladder to reveal 2 more completely finished rooms with door access to roof ? A deep large yard offers the solitude and convenience of many family gatherings. This home is centrally located and close to all amenities such as schools, major box stores, NHS hospital, the GO station / VIA rail, plus an easy walk to the downtown core. Book your showing today. (id:47351)
1602 - 110 Charles Street E
Toronto, Ontario
Experience Elevated Urban Living At X Condos - 110 Charles St E, Suite 1602. This Stunning Southeast Corner Unit Delivers Panoramic Lake And City Views, Offering A Rare Combination Of Space, Light, And Sophisticated Design In The Heart Of Downtown Toronto. Featuring 2 Spacious Bedrooms And 2 Full Bathrooms, This Thoughtfully Designed Layout Maximizes Functionality And Flow, Ideal For Both Everyday Living And Entertaining.The Open-Concept Kitchen Boasts Sleek Cabinetry, Stainless Steel Appliances, Stone Countertops, And A Generous Island That Opens Seamlessly To The Living And Dining Areas - All Framed By Floor-To-Ceiling Windows Flooding The Home With Natural Light Throughout The Day. Elegant Hardwood Floors Run Continuously Across The Space, Creating A Warm Yet Modern Ambiance. The Primary Bedroom Includes A 4-Piece Ensuite And Double Closets, While The Second Bedroom Offers Flexibility For Guests, A Home Office, Or A Cozy Den.Step Out Onto Your Private Balcony To Take In Sweeping Southeast Views Of The City Skyline, And Stunning Sunrises. Enjoy Resort-Style Amenities Including A Rooftop Outdoor Pool With Cabanas, BBQ Terrace, Fully Equipped Fitness Centre, Steam Room, Games Room, Party Lounge, And 24-Hour Concierge.Located Just Steps To Yorkville, Bloor Shops, U Of T, TMU (Ryerson), Grocery Stores, Cafés, Restaurants, And Two Subway Lines, This Address Offers Unmatched Convenience And A Vibrant Downtown Lifestyle. Whether You're A Homeowner Seeking Comfort And Style Or An Investor Looking For Strong Rental Appeal, This Suite Is The Perfect Blend Of Luxury, Location, And Lifestyle. (id:47351)
160a Concession Street W
Tillsonburg, Ontario
Welcome to this beautifully updated two-storey semi-detached home in the heart of Tillsonburg, where small-town charm meets modern comfort. Step inside to a bright, open-concept main floor designed for both everyday living and entertaining. The stylish kitchen impresses with floor-to-ceiling white cabinetry, a striking navy island, and sleek, contemporary finishes. The adjoining dining area flows seamlessly through patio doors to a private deck-perfect for summer barbecues or quiet morning coffees. Upstairs, the primary suite features a walk-in closet and a private ensuite, while two additional bedrooms and the convenience of second-floor laundry complete this level. The unfinished basement offers exciting potential for a future family room, playroom, or home office-customize it to suit your lifestyle. Situated close to parks, schools, and local amenities, this home combines modern living with the warmth of a welcoming community. (id:47351)
188 Stinson Street
Hamilton, Ontario
Nestled in the heart of the sought-after Stinson neighbourhood, this charming Victorian double-brick home blends historic character with modern potential. Just steps from the beautifully restored Stinson School Loft Project, this property offers a unique opportunity to own a piece of Hamilton's architectural heritage. Much of the original woodwork remains intact, including stunning trim, a classic fireplace mantel, hardwood floors, and elegant pocket doors-perfectly preserved and ready for restoration. The main floor kitchen walks out to a fully fenced backyard, ideal for outdoor entertaining or quiet relaxation. A standout feature is the recently renovated third-floor loft/attic space. With newer flooring, updated kitchen and bath, and a spacious, light-filled layout, this flexible area could serve as a spectacular primary suite, home office, studio, or family room. Full of charm and potential, this home invites the right buyer to bring their vision and complete the transformation in one of Hamilton's most character-rich communities. (id:47351)
534 Corretto Place
Ottawa, Ontario
Welcome to 534 Corretto Place, a brand-new and beautifully finished over 2,150 sqft Claridge Gregoire model townhome featuring 3 bedrooms, 3 bathrooms, and a fully finished basement, ideally located in the heart of Barrhaven. The main level features an open-concept layout, complete with a spacious living and dining area, rich hardwood and ceramic flooring, a convenient powder room, and a modern kitchen equipped with a quartz island, a large pantry, and with stainless-steel appliances. Upstairs, the primary bedroom boasts a large walk-in closet and a 3-piece ensuite with an upgraded standing shower. Two additional bedrooms, a full bathroom, and a second-floor laundry room add to the home's convenience. The finished basement features a large recreation room with a cozy natural gas fireplace, plus a utility and storage area. Situated within walking distance to schools and parks, and just minutes from Walmart, Costco, Home Depot, the Amazon warehouse, and more. Don't miss this exceptional opportunity! (id:47351)
54 Alice Street
Waterford, Ontario
Welcome to 54 Alice Street, in the charming town of Waterford. This property features an impressive 9,000 sq. ft. commercial building, fully renovated and currently operating as a vibrant gym. This versatile space presents an incredible opportunity to run your own business. With its modern finishes, open layout, and high visibility, the commercial space is perfectly suited for a variety of ventures. Located in a thriving area of Waterford, this property combines the convenience of residential comfort with the potential of a lucrative commercial investment. Don’t miss your chance to lease this rare and versatile property – book your private viewing today and experience everything it has to offer. (id:47351)
46 Todd Street
Brantford, Ontario
Welcome to 46 Todd Street - a quiet gem tucked away in Brantford's Terrace Hill neighbourhood. This all-brick bungalow sits at the end of a dead-end street in the popular Wood Street area, offering peace, privacy, and a great sense of community. You'll love how quiet it feels here-backing onto the open property of a church-yet you're only minutes from all the north-end conveniences. Quick highway access, shopping, and restaurants are all just a short drive away, making this location hard to beat. Inside, you'll find a warm and welcoming main floor with a bright living area centered around a cozy gas fireplace. The kitchen was updated a few years ago and offers plenty of space for cooking and gathering. Patio doors lead out to a sunny deck that overlooks your private backyard-complete with an inground pool, perfect for lazy summer days. There are two bedrooms and a full bath on the main level, plus two more bedrooms and another full bath downstairs, giving your family or guests lots of space. The lower-level family room is generous in size-great for movie nights, games, or just relaxing together. Out back, the pool house even has a convenient two-piece bath, so everyone can enjoy the outdoors comfortably. Whether you're starting out, slowing down, or simply looking for a home with room to grow, 46 Todd Street offers a wonderful mix of comfort, convenience, and charm. It's the kind of home that feels good the moment you walk in. (id:47351)
101 - 398 Concession Street
Hamilton, Ontario
Beautiful Space For Your Start Up Business Idea- Ideal For Beauty Salon, Nail Salon, Close To All Ameneties On A Very Busy Street. Very Afforadable With Lots Of Potentail. snow removal and water extra. **EXTRAS** Utilities And Snow Removal Extra . Water Heater Tank Is Owned (id:47351)
100 Warden Avenue
Toronto, Ontario
A Mediterranean-inspired century home, beautifully updated while preserving its timeless character, rests on a peaceful non-through street mere steps from the tranquil lakefront. Spacious principal rooms with soaring ceilings and detailed crown mouldings are bathed in natural light, complemented by a sun-filled solarium and a renovated kitchen with granite countertops and abundant cabinetry. Upstairs, you will find a skylight, a luxurious bath with jacuzzi tub and separate shower, the primary suite with a generous walk-in closet and a walkout to a private balcony, as well as an additional bedroom. Outdoors, a secluded stonework front patio shaded by mature trees provides an inviting retreat, while the rear yard offers the ease of minimal maintenance. This residence harmoniously blends elegance, comfort, and an enviable lakeside setting. (id:47351)
56 Postma Crescent
North Middlesex, Ontario
TO BE BUILT - Welcome to The Paxton, built by VanderMolen Homes. This charming 2-bedroom bungalow is nestled in the beautiful town of Ailsa Craig. The heart of the home flows seamlessly, with the kitchen opening into the dining area and great room, creating a welcoming space for family gatherings or evenings with friends. Large windows enhance the airy atmosphere, while the easy-to-live-in layout is designed for everyday comfort. Two spacious bedrooms provide comfort and privacy, including a primary suite with its own bathroom, while the second full bath adds convenience for guests or family. Main floor laundry further elevates day-to-day ease, making this bungalow as practical as it is stylish. The unfinished basement, complete with a rough-in for a 3-piece bath, offers endless potential to create a space tailored to your needs. Combining everyday comfort with future possibilities, this home is set in the picturesque Ausable Bluffs community just 20 minutes from North London, 15 minutes east of Strathroy, and 25 minutes from the sandy shores of Lake Huron. Includes Tarion Warranty. *Photos and/or virtual tour are from previously built models and are for illustration purposes only, construction materials may be changed. (id:47351)
8 - 200 Dissette Street
Bradford West Gwillimbury, Ontario
Prime live-work commercial unit for lease in Bradford West Gwillimbury. Features street-level retail / office space with residential apartment above. Ideal for restaurant, café, wellness, retail, or professional office. Near Hwy 400, GO Transit & downtown Bradford. C2 commercial zoning allows wide uses. Base HVAC ready-tenant to design custom venting & secure City of Bradford building permits. Must provide insurance, utilities, business plan, and inspection report before occupancy. Perfect for entrepreneurs seeking visible, high-traffic space in a mixed-use area. This is a shell unit. (id:47351)
26 Main Street E
Drayton, Ontario
Welcome home to a spacious, nicely renovated 4 bedroom, 3 bathroom, 2 story century home on an oversized landscaped lot with a double bay detached heated shop. If you are looking for elbow room at an affordable price, it doesn't get any better than this. Consider the tastefully executed renovations including newer style windows, updated flooring, bathroom tiles, added insulation, backyard drainage tiling, fencing, mostly brand new plumbing throughout, lighting fixtures, added pot lights, wood beam accents, and more. In the heart of the quaint yet thriving village of Drayton, this home is also conveniently close to everything you'd ever need - schools, shopping, restaurants, state of the art recreation facilities, world class live entertainment, places of worship, etc.. Not only that, but there's an unmistakably friendly rural vibe in this safe community. Call your REALTOR today to book a viewing of what just might be everything you've been looking for, and then some. HURRY! You'll be glad you did. (id:47351)
Lot 14 Willbruck Drive
South Stormont, Ontario
Location location location!! This half acre lot is set in an amazing community to build your dream home. This gorgeous location offers some beautiful views of the St. Lawrence River surrounded by serene wildlife and located close to some amazing recreational walking and cycling trails, Upper Canada Golf Course, Crysler Park Marina, Upper Canada Village, Bird Sanctuary, tons of camping and fishing spots as well. The convenience of only being an hour to Ottawa, 10 minutes to Morrisburg/Ingleside and 20 minutes into Cornwall allows for easy access to you daily needs. Come have a look and start making plans for your next home! (id:47351)
36 North Street
Kawartha Lakes, Ontario
Welcome to 36 North Street, located in the picturesque village of Bobcaygeon, just approximately 1.5 hours from the Greater Toronto Area. This warm and inviting 4+1 bedroom, 2- bathroom bungalow sits on a wide and deep lot, offering ample outdoor space and privacy. The home features a newly renovated kitchen and bathrooms (2025), a bright and airy living area, and a high, partially finished walkout basement complete with a workshop and recreation room, leading directly to the backyard-ideal for hobbies, entertaining, or relaxing. Perfectly situated within walking distance to local schools, parks, shops, cafes, and the iconic Kawartha Dairy, this home offers the ideal blend of small-town charm and modern convenience. As per Enbridge, natural gas service is coming to Bobcaygeon. (id:47351)
3100 30 Side Road
Milton, Ontario
Set on 7.5 acres of picturesque countryside, this impressive 7,325 sq ft estate combines timeless elegance with modern comfort. Spread across two expansive levels, the home features engineered oak hardwood floors, a stunning herringbone foyer, grand arched entryways, and freshly painted interiors throughout. Upgrades include new bathroom countertops, sinks, and stylish hardware finishes for a contemporary touch. With 9-foot ceilings on both levels, the open-concept layout offers exceptional versatility-featuring 6 bedrooms, 6 bathrooms, 2 full kitchens, and 2 laundry rooms. The fully finished walkout basement is its own self-contained living space with a private kitchen, laundry, and multiple separate entrances-ideal for rental income, multigenerational living, or an in-law suite. Designed for those who love indoor-outdoor living, the home offers multiple walkouts leading to a wraparound deck overlooking the grounds. The property also includes a 24' x 40' outbuilding (ideal for shop/garage space), three storage sheds, a charming gazebo, and a peaceful pond complete with a paddleboat. A perfect blend of sophistication and rural tranquillity-your private retreat awaits. (id:47351)
750 Lakeshore Road
Fort Erie, Ontario
Coastal living meets everyday comfort in one of Fort Erie's most sought-after lakefront neighbourhoods. Set at the quiet western end of Lakeshore Road-directly across from Lake Erie, this beautifully maintained home enjoys scenic views, mature trees, and a peaceful setting. The wrap-around porch captures both sunrise and sunset views, while inside, an open-concept main floor features engineered hardwood, 9-ft ceilings, transom windows, and matching wood cabinetry for a timeless look. The layout flows easily between the kitchen, dining, and living areas-ideal for entertaining or relaxing. Upstairs, the spacious primary suite includes lake views, and two additional bedrooms overlook the treed surroundings, plus a bright loft area perfect for a study or reading space. Energy Star Certified and carefully maintained, this home offers copper plumbing, HRV ventilation, new furnace (2024), new roof (2020), central air, central vac, Security System, stainless steel appliances, and second-floor laundry. The finished basement adds extra living space with an additional room, sauna, and ample storage. Discover the lifestyle waiting at 750 Lakeshore Road; where quality, comfort, and lakefront living come together beautifully. (id:47351)
