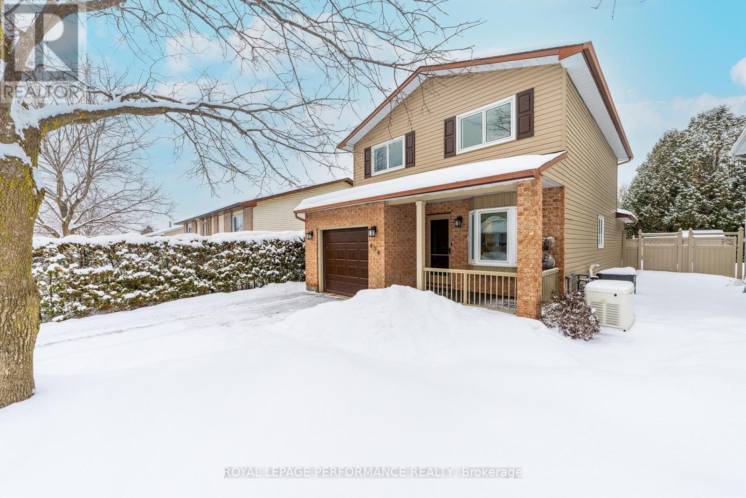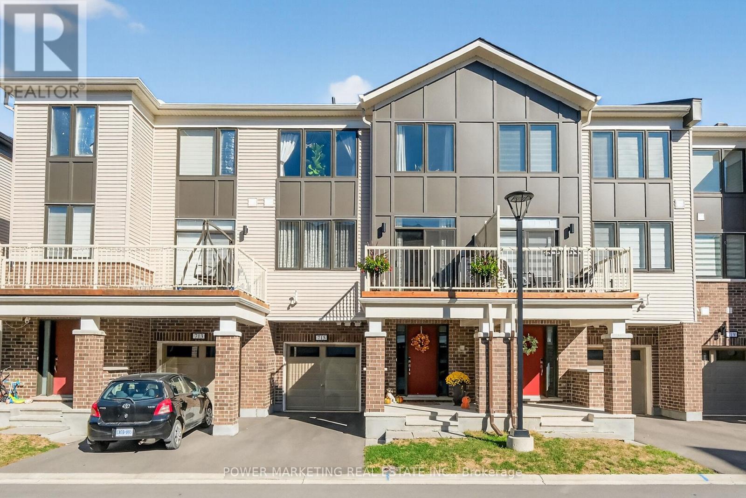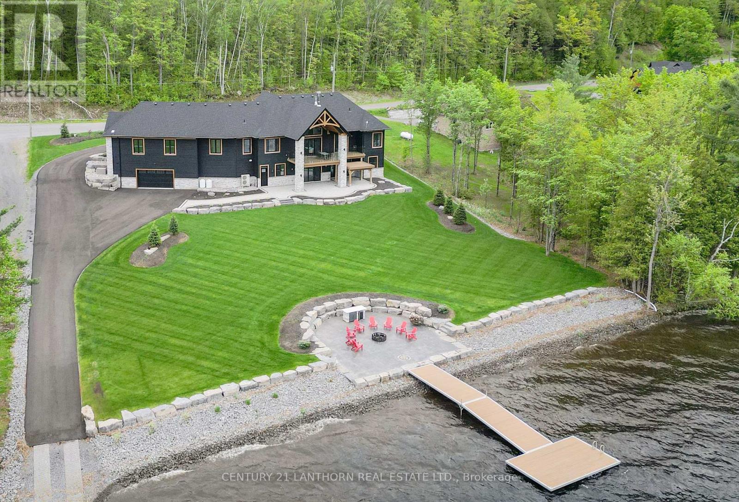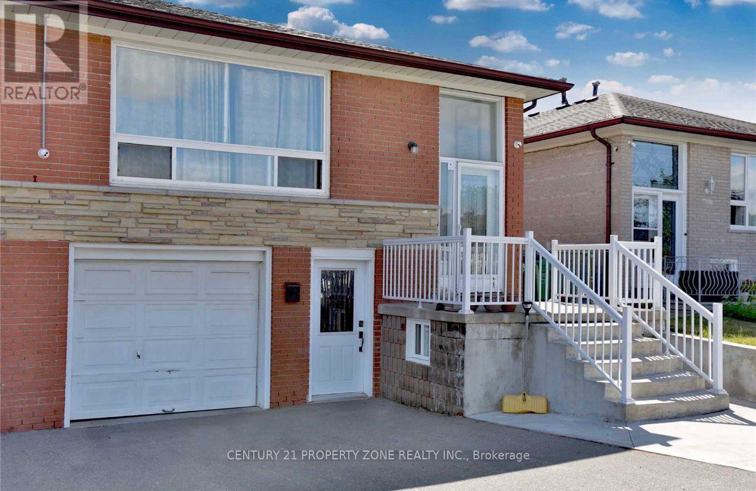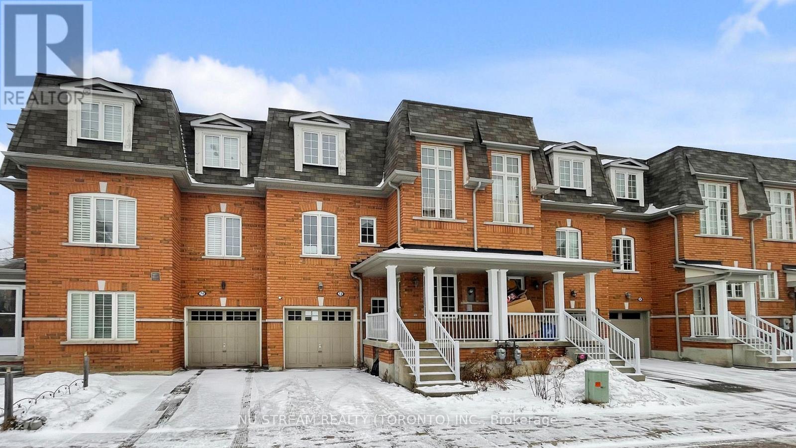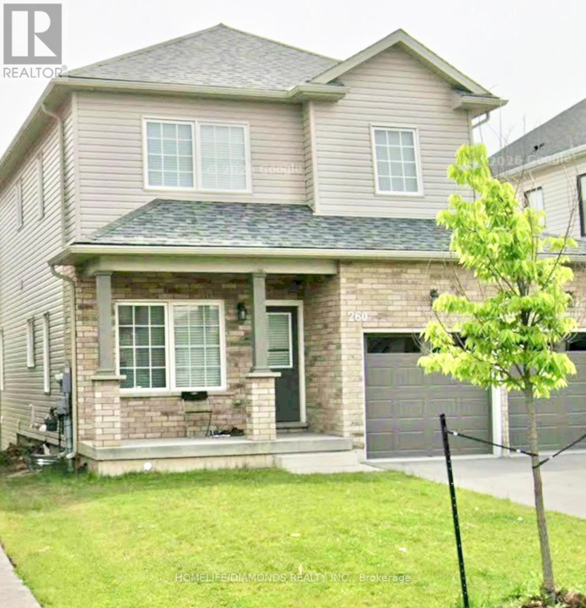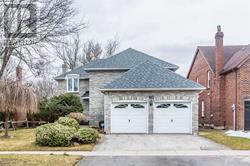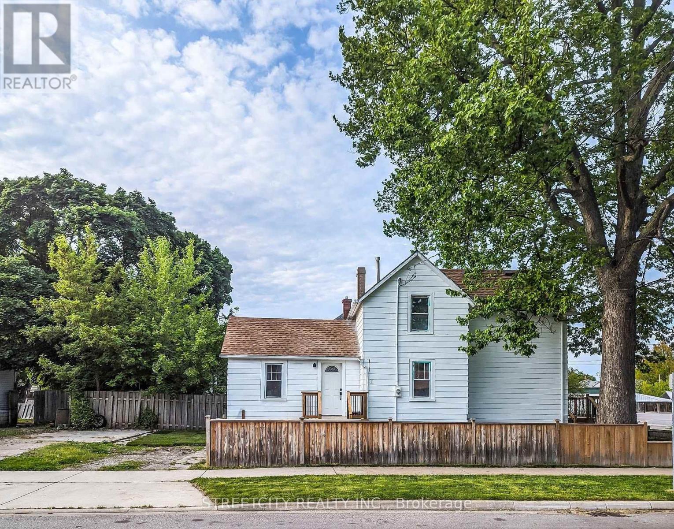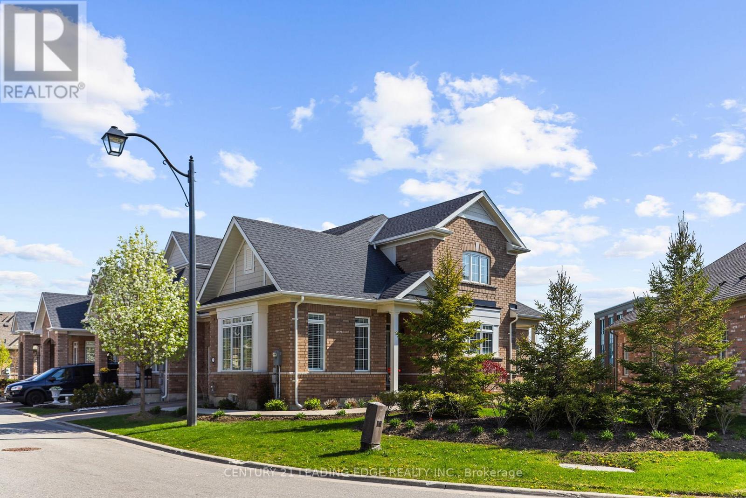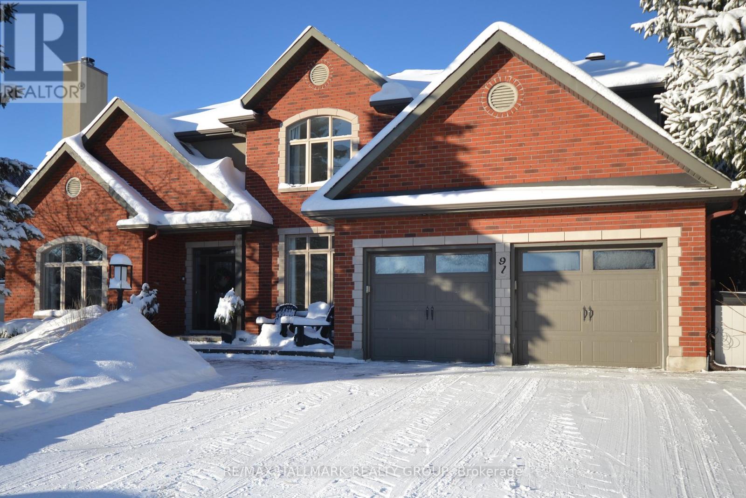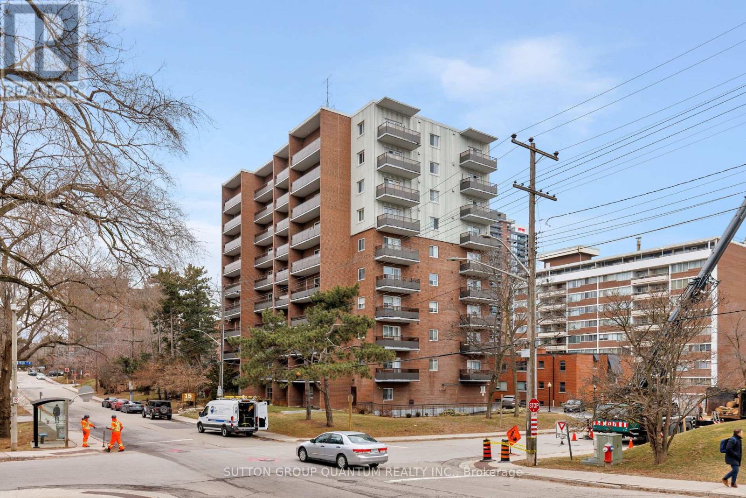454 Dalrymple Drive
Clarence-Rockland, Ontario
Welcome to 454 Dalrymple Drive. Beautifully maintained 3-bedroom home with numerous upgrades throughout. The main floor features hardwood flooring in the living and dining rooms, along with newly installed porcelain tile in the kitchen, hallway, and mudroom. Convenient main-floor laundry and powder room. The second level offers three generously sized bedrooms with parquet flooring in excellent condition and a fully renovated bathroom with heated ceramic floors. Finished lower level includes a large recreation room with gas fireplace, games area, 3-piece bathroom, workshop, and ample storage. Maintenance free backyard with flagstone, garden area, TimberTech PVC deck, vinyl fencing with two access gates, and garden shed. Patio swing included. Additional Features & Upgrades: Magic Windows with integrated screens and blinds, house fully re-sided, Generac Generator to supply whole house (12K), Vinyl Fencing & 2 Gates (12K),Porcelain tiles in Kitchen, Hallway & Mudroom (8K) Complete main Bath reno including Ceramic Heated Floor(10K),Timber Tech PVC Deck(6.3K), Interlock Walkway on side of house(4K), New Epoxy Garage Floor Covering(4K), New G.E. Gas Stove (2.8K) Interlocked Driveway. (id:47351)
715 Hydrus Private
Ottawa, Ontario
Better than you! No need to wait! Beautiful, sun-filled and spacious home With many upgrades built in 2023 In new vibrant neighborhood, Walking distance to schools parts shopping centers and all amenities! Main floor features a beautiful front foyer and laundry room, Second level has open concept kitchen with large island, plenty of cupboard space and walk-in pantry, spacious living/dining room large balcony just off the living room. 3rd floor features large primary bedroom with spacious walk-in closet and en-suite bathroom, good size second bedroom and another full bathroom. Immediate possession possible! A must see today! (id:47351)
555 Mile Point Lane
Centre Hastings, Ontario
Lake life at its finest! Check out this exceptional 4-bedroom, 5-bath waterfront home located on the highly sought-after south shore of Moira Lake, and offering over 4,800 sq. ft. of beautifully finished living space with unobstructed lake views. Located in an area of newer customs homes and offers immaculate landscaping, a private boat launch, and hard-bottom shoreline make this a rare and impressive offering. A paved circular driveway leads to a triple garage with epoxy floors, plus a bonus lower-level garage with access all the way down to the water. Smart home technology throughout both levels provides modern convenience. A stone-pillared entrance welcomes you into a vaulted foyer that opens to the great room, where breathtaking lake views take center stage. Wide-plank flooring throughout adds timeless sophistication, while a custom stone wood-burning fireplace anchors the open-concept kitchen and living area, featuring matching stonework and a large center island-ideal for entertaining. A spacious formal dining room with an office area completes the main living space. The main level includes two bedrooms, highlighted by a luxurious primary suite with private deck access and a spa-like 5-piece ensuite with soaker tub and walk-in shower. The fully finished walkout lower level offers a large rec room with propane fireplace, bar rough-in, games room suitable for a pool table or golf simulator, theatre room, 10'x16' cold room, two additional bedrooms, two baths, and access to a finished patio overlooking the waterfront. Professionally landscaped grounds include an irrigation system, stamped concrete firepit area at the water's edge with stone island and bar fridge, an aluminum docking system with depth to dive in for a dip to cool off, finished with armor stone break wall and erosion-proof river stone. Enjoy excellent boating and fishing, with close proximity to the Heritage Trail for ATV and snowmobile use. No expense spared. Approx. 2 hours to Toronto or Ottawa. (id:47351)
7294 Shallford Road E
Mississauga, Ontario
Welcome to this well maintained 3-bedroom semi-detached home offering comfort, functionality, and an excellent location for families. The home features an upgraded kitchen equipped with a dishwasher and ample cabinetry, perfect for everyday living and entertaining. Freshly painted throughout, the bright and inviting interior showcases a practical layout with spacious principal rooms. Enjoy the convenience of separate laundry including a private ensuite in the primary bedroom. The property also offers two parking spaces for added convenience. Ideally situated within walking distance to Ridgewood Public School and close to Lancaster and Lincoln Alexander schools, making it an excellent choice for families. Located in a desirable, family-friendly neighbourhood close to schools and local amenities. (id:47351)
72 - 15 Old Colony Road
Richmond Hill, Ontario
Newly Renovated Townhouse Located Beside Bond Lake In Desirable And Growing Oak Ridges. Walk Out To Low Maintenance Backyard And To Garage From Laundry Room. Close To Public Transit, Shopping, Library, Sport Arena, Public School And 10 Minutes From Gormley GO station, Water Is Included, Tenant Pays Other Utilities. (id:47351)
Bsmt - 260 Bethune Avenue
Welland, Ontario
Basement apartment available for lease at 260 Bethune Ave, Welland. Features in-suite laundry and includes one parking spot. All utilities are included for added convenience. Please note backyard access is not included. Indian family preferred. Close to amenities, transit, and daily necessities. (id:47351)
165 Carlton Road
Markham, Ontario
Furnished 1 Bedroom on 2nd floor for lease in 4 Bedroom House. share bathroom and kitchen . one parking, quiet neighborhood. all included with high speed internet. Landlord is Chinese and she can not speak good English, She only want to rent the room to Chinese (id:47351)
137 Proctor Street
Sarnia, Ontario
Newly Updated Detached 3 Bedroom Corner House on a quiet street, 3 bedrooms upstairs, Huge 5 Pc primary Washroom, Modern Updated Open Concept Kitchen with stainless steel appliances, backsplash and tile floor, opens to living and dining rooms. New floors throughout the house, freshly painted. Side Entrance to Basement could make a great potential in-law suite, basement has 2 bedrooms, a 4Pc washroom, Living room and Den/Office, Freshly landscaped, 3 Parking spots, Front and side Decks, Walking Distance to Downtown Sania and Waterfront Trails, huge rental potential. Great for both First Time Buyers and Investors. New Windows Throughout, Roof updated in 2020, 200 AMP panel with fully updated electrical (id:47351)
35 Lobelia Street
Brampton, Ontario
Unbeatable Value, Priced To Sell! This rare 1850+ sqft end-unit townhouse on a large pie-shaped lot is nestled in the exclusive Rosedale Village gated community. Enjoy spacious bedrooms and 3 baths, with a beautifully designed main floor primary bedroom including a large walk-in closet and ensuite bath. The 2nd floor features a large second bedroom and a separate large den/flex space. This versatile den/flex space offers ample space for many uses, such as a guest room. The home also includes a fabulous second-floor loft area perfect for relaxation or entertainment. Upgraded kitchen with ample pantry space, hardwood floors, California shutters, and 9' ceilings throughout. An extraordinary opportunity in the GTA, this community redefines easy living with a premium clubhouse offering a private 9-hole golf course, indoor pool, sauna, gym, lounge, auditorium, tennis, and bocce, complemented by concierge service and 24/7 security. A low monthly fee ensures a maintenance-free lifestyle, including snow removal, salting, grass cutting, garden care, and irrigation. Enjoy unparalleled peace and leisure in a thoughtfully designed neighbourhood. (id:47351)
417 Mariners Way
Collingwood, Ontario
QUICK CLOSING AVAILABLE! Stunning Lighthouse Point condo with rare oversized deck!Beautifully upgraded 3-bedroom, 2-bathroom condo with the perfect blend of comfort, style, and resort-style living-just steps from Georgian Bay in one of Collingwood's most sought-after waterfront communities.The bright open-concept layout features a spacious living, dining, and kitchen area ideal for entertaining. The kitchen boasts sleek waterfall quartz countertops and backsplash, a breakfast bar with space for seating, and abundant storage. The dining room opens directly to the incredible private deck-one of only 14 in the entire development-perfect for summer dining, lounging, and hosting friends. The living room is highlighted by a stone-surround gas fireplace and large windows that food the space with natural light.The primary suite includes a walk-in closet with built ins and a stylish 3pc ensuite, while two additional bedrooms and a second bathroom provide plenty of space for family or guests. A separate 270sqft garage adds convenience and additional storage.Enjoy the resort lifestyle Lighthouse Point is known for, with access to 3 pools, 2 hot tubs, 6 state of the art pickleball courts, tennis courts, a gym, 2 beaches, walking trails, a marina, and a clubhouse-all just minutes from downtown Collingwood, Blue Mountain, and private ski and golf clubs.Looking for a low maintenance home in a desirable Collingwood community? This is the perfect place for a summer getaway, winter weekend home or year round retreat.Monthly condo fee:$921.89 (subject to change) (id:47351)
91 Shaughnessy Crescent
Ottawa, Ontario
Aesthetically pleasing custom home epitomizes luxurious living and contemporary elegance. Grand foyer sets the tone. Hardwd, recessed lighting & flat ceilings are extended thru-out the main level. Entertain in uncrowded comfort in the spacious living & dining rms, featuring an attractive fireplace & coffered ceiling. Glass doors fill this room with natural light and offer direct access to the screened porch. The gourmet kitchen combines style with functionality & offers a significant island & high-end appliances including flush-mount refrigerator & 6-burner gas stove. A spacious eating area and every cook's dream, a huge walk-in pantry, will be welcome features. The open concept great rm will be the heart of this home, enjoying a gas fireplace & tranquil views. Main level study is ideal for those who require a home office. Huge laundry/mud rm was built with the growing family in mind. Comfort characterizes the 2nd level, which includes an expansive primary suite w huge custom closet & sumptuous ensuite. Four add'l bedrms (2 w Jack-&-Jill bath) are well-proportioned. Main bath & 2 linen closets complete this level. Lower level, developed to the same high standards as the rest of the home, includes recreation rm w fireplace, exercise room w laminate floors & 6th bedrm w access to full bath w heated floor. Plenty of storage space remains. Last but not least, western exposure & gracious landscaping front & back will encourage outdoor enjoyment, offering inground pool, BBQ deck, patio & putting green. Extensive renovation in 2016 added 2 bedrooms, full bath and a reconfiguration of original space. Don't miss these extras! Inground pool (heater 2024, liner 2025), screened porch w heated floor, flat ceilings & recessed lighting thru-out, built-in speakers, heated floors in bathrooms, HRV, humidifier, in-ground sprinkler, EV charging outlet in garage. This home is a TEN! If first class is your way of life, you have just found your new home. (id:47351)
401 - 15 Elizabeth Street N
Mississauga, Ontario
Location, Location, Location! Welcome to this beautifully renovated 2-bedroom, 2-bathroom condo apartment in the heart of Port Credit, offering a desirable north-west view in a boutique-style building. Fully renovated in 2023, this stunning suite features a bright open-concept layout with two private balconies, perfect for enjoying indoor-outdoor living. The modern kitchen is equipped with new Samsung stainless steel appliances, a stylish farmhouse sink, and quality finishes throughout. Enjoy the comfort and durability of water-resistant laminate flooring, along with acoustic ceilings and sub-flooring for enhanced sound insulation.The building offers a digital security system, radiant gas heating, and a quiet boutique atmosphere. Unbeatable location just steps to the GO Train, major highways, coming-soon LRT, shops, restaurants, waterfront trails, and marina.An exceptional opportunity to own a move-in-ready condo in one of Mississauga's most sought-after communities. (id:47351)
