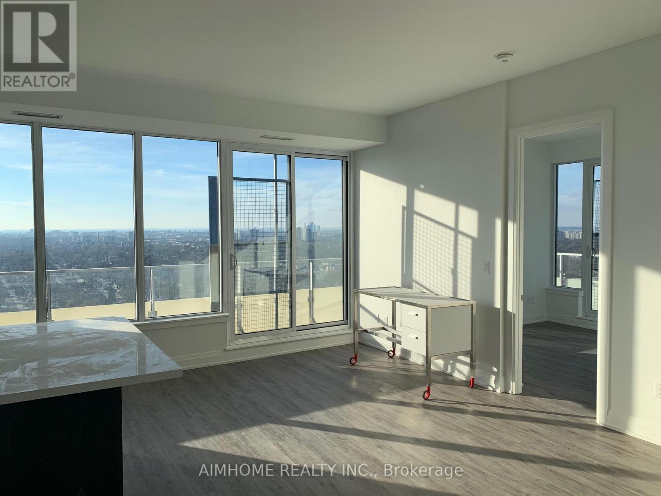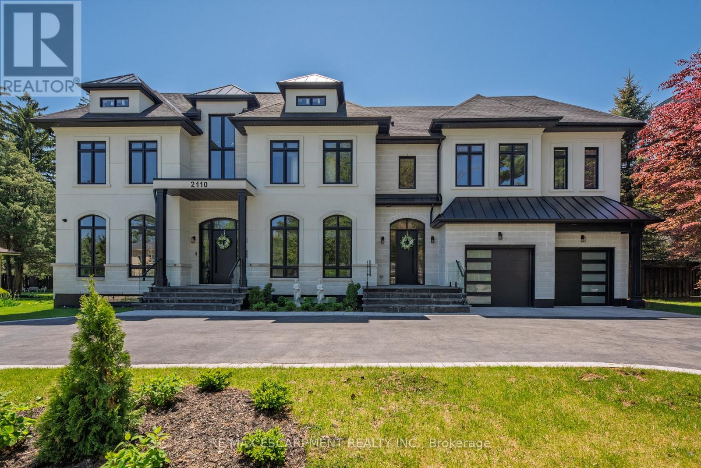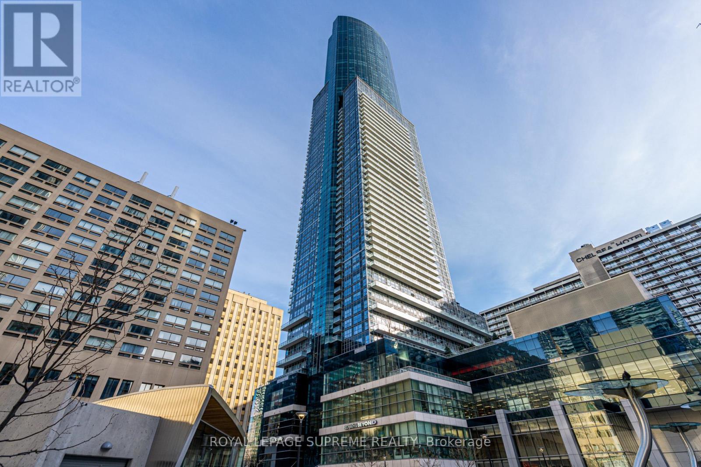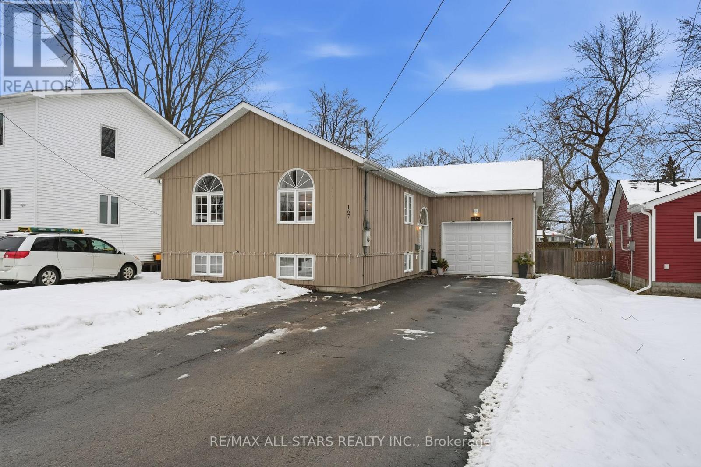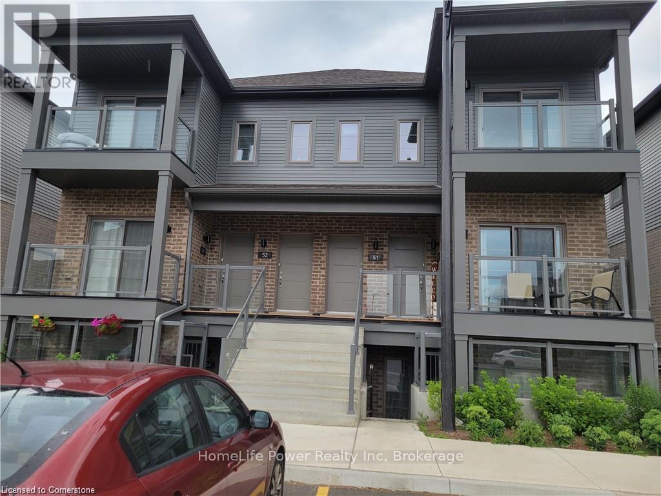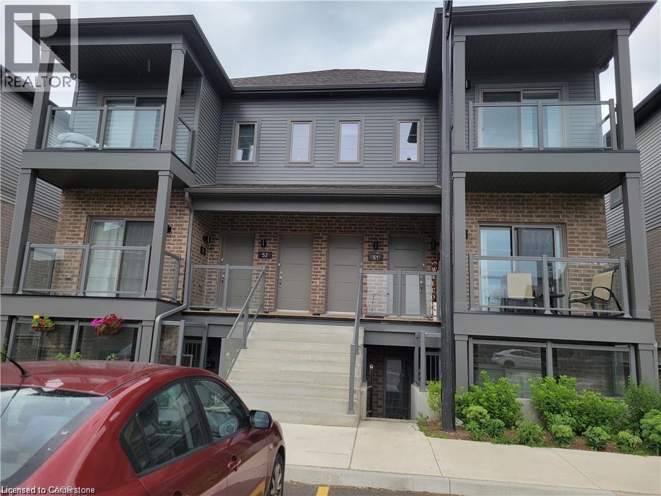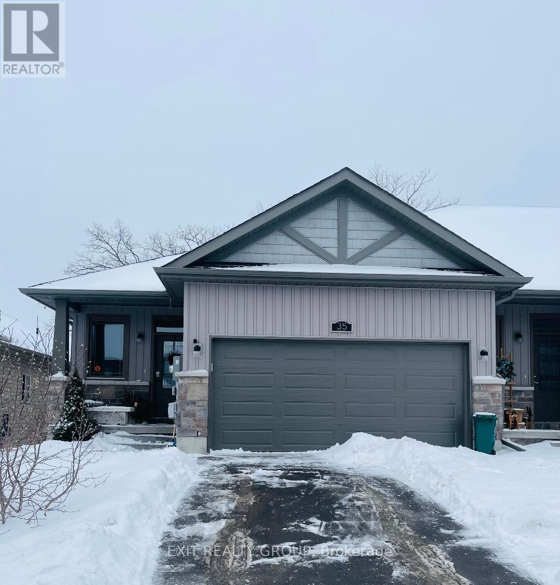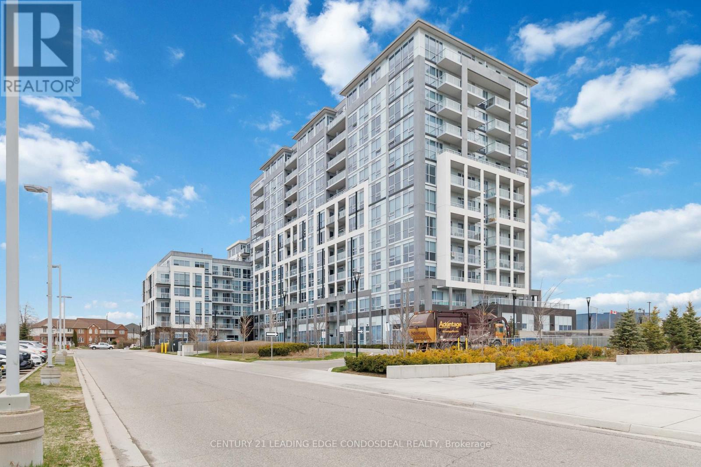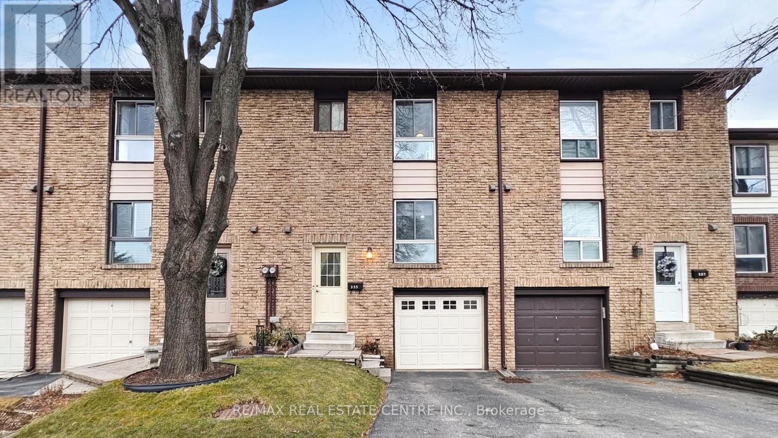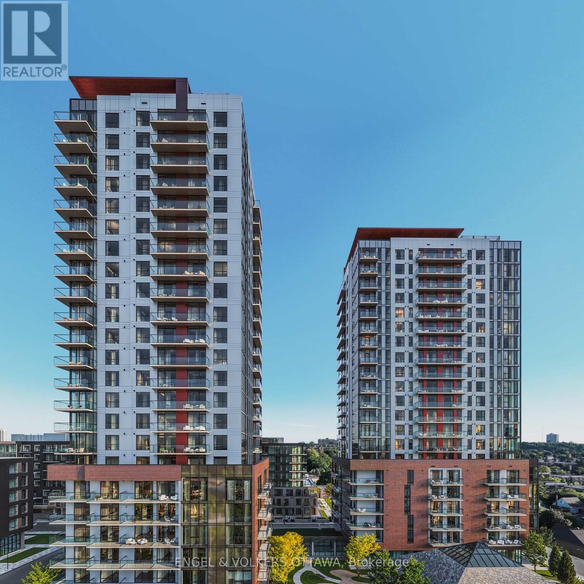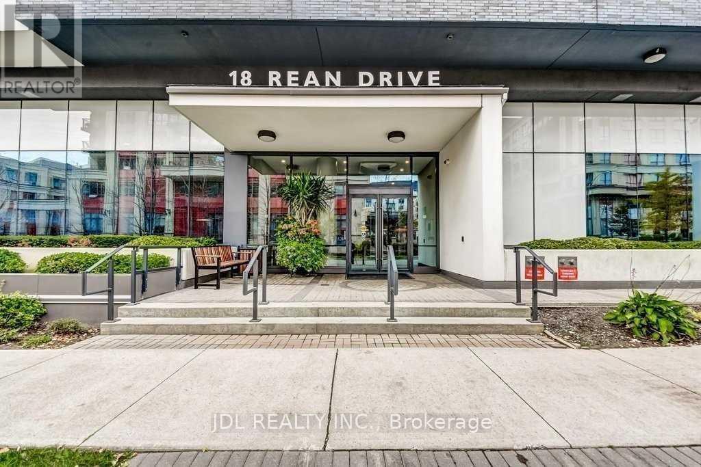Ph306 - 75 Canterbury Place
Toronto, Ontario
Penthouse 1027 Sqft 3 years New Bright Beautiful 2 Bedroom + Den, 2.5 Bath Corner Suite On Yonge / Church, Double Master Room, Modern Upgraded Finishes & Meticulous Design. Kitchen Central Island + Window Coverings 1 Minute Walk To Yonge Street in The Heart Of North York, TTC / Subway, Shopping, Grocery, Restaurants, Services, & Close. 10 Foot Ceiling. 1 Parking (id:47351)
2110 Stonehouse Crescent
Mississauga, Ontario
This exquisite custom-built estate in Mississauga's Sheridan neighbourhood offers over 8,000 sq. ft. of refined living space, combining elegance, comfort, and modern convenience. With 6+1 bedrooms and 7 bathrooms, this home is designed for upscale family living and grand entertaining. A dramatic foyer with 22-foot ceilings sets a striking first impression. The great room also features soaring ceilings and expansive windows that flood the space with natural light. The chef-inspired kitchen is equipped with high-end appliances, quartz countertops, a marble backsplash, and a stunning waterfall island opening to a breakfast area with walkout access to the landscaped backyard. Outdoor features include a saltwater in-ground pool, a hot tub, a natural stone patio, and built-in Napoleon BBQs perfect for summer entertaining. The primary suite is a luxurious retreat with a gas fireplace, a balcony overlooking the backyard, and a spa-like six-piece ensuite. The finished lower level offers a home gym, a sauna, a wet bar, and a theatre with seating for ten. Additional highlights include a three-car garage, smart thermostat, integrated elevator, and professionally maintained landscaping. Ideally located near top schools, parks, and major highways, this Luxury Certified home is a rare offering in Sheridan. (id:47351)
1122 - 386 Yonge Street
Toronto, Ontario
Furnished 1 bedroom, 1 bathroom condo in the heart of downtown in the Aura building at College Park. Open concept with quartz kitchen countertop and centre island, underground connection to subway, walking distance to universities, Financial District, Dundas Square, Eaton Centre, shopping, restaurants and more! Amenities include 24 hours concierge, gym, guest suites, bike storage, and party room. Available for June 1, 2026. (id:47351)
12 Hoskins Square
Brampton, Ontario
Stunning 3 bedroom house located in the heart of Bramalea. This beautiful home features modern kitchen with stainless steel appliances, window coverings on both the main and second floors, private driveway for 2 vehicles to park, and included laundry; perfect for a growing family. Home is conveniently located near Bramalea City Centre Mall, Chinguacousy Park, transit, schools, the library & hwy 410. Utilities not included in lease price. (id:47351)
167 Silas Boulevard
Georgina, Ontario
Welcome to this beautifully maintained 3+1 bedroom bungalow offering exceptional flexibility for today's modern family. The bright main level features soaring 11ft vaulted ceiling and an open-concept layout anchored by a cozy fireplace - perfect for entertaining, relaxing evenings, and family gatherings. The fully finished basement expands your living space with an additional bedroom and convenient kitchenette, ideal for multi-generational living, guests, or in-law potential. Step outside to a generous back deck complete with a hot tub and seating area creating your own private retreat for year-round enjoyment. Located just steps from the stunning shores of Lake Simcoe, and minutes to schools, shopping, and transit, this home delivers the perfect balance of comfort, lifestyle, and convenience. A wonderful opportunity for families seeking space, flexibility, and lake living. (id:47351)
49 - 205 West Oak Trail
Kitchener, Ontario
Just listed in Huron Park! This bright, newly built lower-level apartment offers 2 bedrooms, 1 bathroom and 841 sq.ft of modern living space. Features include an open-concept layout with a stylish kitchen island, 6 premium appliances with in-suite laundry, carpet-free flooring, large windows providing natural light, central heating and air conditioning, a walkout covered patio with sliding door, and one assigned parking space. Located in the desirable West Oak Trail community within walking distance to schools, shopping, transit and parks, including the Huron Natural Area. Quick access to Highway 8. Ideal for those seeking comfort, convenience and modern finishes. (id:47351)
205 West Oak Trail Unit# 49
Kitchener, Ontario
Just listed in Huron Park! This bright, newly built lower-level apartment offers 2 bedrooms, 1 bathroom and 841 sq.ft of modern living space. Features include an open-concept layout with a stylish kitchen island, 6 premium appliances with in-suite laundry, carpet-free flooring, large windows providing natural light, central heating and air conditioning, a walkout covered patio with sliding door, and one assigned parking space. Located in the desirable West Oak Trail community within walking distance to schools, shopping, transit and parks, including the Huron Natural Area. Quick access to Highway 8. Ideal for those seeking comfort, convenience and modern finishes. (id:47351)
35 Ledgerock Court
Quinte West, Ontario
Welcome to this bright, impeccably maintained bungalow with a double car garage, tucked away on a quiet court with no through traffic - a setting that immediately feels calm, private, and welcoming. DOWNSIZERS will appreciate that this home offers zero compromise on comfort or quality of living. Coming from a larger property? You won't miss a thing. Enjoy true one-level living with two spacious main-floor bedrooms, two bathrooms including a private ensuite, and main-floor laundry. The open-concept kitchen features a pantry and generous breakfast bar, flowing seamlessly into sun-filled living spaces. Step outside to a private backyard surrounded by mature oak trees, complete with a deck and additional wooden platform - ideal for outdoor dining, a hot tub, or simply relaxing. This home delivers the space, functionality, and lifestyle downsizers want - without the upkeep they don't. MILITARY FAMILIES will value the proximity to CFB Trenton, offering an easy commute while enjoying a peaceful residential location close to schools and amenities. INVESTORS will recognize the appeal of a low-maintenance bungalow in a high-demand area, attracting quality tenants and offering strong long-term value. GROWING FAMILIES benefit from a flexible layout, with main-floor bedrooms for younger children and a spacious basement perfect for a teen retreat, rec room, or guest space. Freshly painted, beautifully maintained, no carpets, and quality flooring throughout. Close to shopping, waterfront enjoyment, and Belleville General Hospital, this home offers comfort, convenience, and peace of mind. (id:47351)
502 - 1050 Main Street W
Milton, Ontario
Welcome to Art On Main, where luxurious executive condo living meets modern convenience in Milton. This exquisite 2-bedroom, 2-bathroom unit boasts a wealth of upgrades and is designed for those who appreciate the finer things in life. This unit also includes a lLOCKER conveniently located on the same level as your condo.Enjoy breathtaking views of the Escarpment from your bedrooms, living room, and private balcony, creating a serene atmosphere that youll love coming home to. Step inside to discover soaring 9-foot ceilings and a contemporary kitchen equipped with a stunning granite countertop, a stylish backsplash, and premium stainless steel appliances. This space is perfect for both cooking and entertaining. Convenience is at your doorstep with easy access to the Go Station, shopping centers, cultural venues like the Arts Centre, recreational facilities, a library, diverse dining options, and parks, all just minutes from Highway 401. As a resident, you will enjoy an array of outstanding amenities, including a 24-hour concierge, a fully-equipped fitness center, a party room for gatherings, a pet spa, and an outdoor pool. Unwind on the rooftop terrace complete with a BBQ and fireplace, relax in the hot tub or sauna, or join a yoga class in the dedicated yoga room. Guest suites and visitor parking ensure that your guests feel welcome. Don't miss out on this incredible opportunityact fast, as this gem wont last long! (id:47351)
355 Ontario Street N
Milton, Ontario
Spacious, Upgraded & Well-Maintained 3+1-Bedroom Townhome. One of the Larger Units in Complex. Located in the Sought-After Neighbourhood of Dorset Park. Wood Flooring Throughout Home! Numerous Pot Lights. Updated Electrical Panel (2022). Spacious Primary Bedroom With His/Hers Closets & Two Additional Generously Sized Bedrooms on the Upper Level. Open-Concept Main Level - Living Area Overlooking Backyard With Walkout to Deck and Garden. Kitchen With Granite Counters and Pantry. Finished Lower Level With Recreation Room; Utility Room Provides Additional Storage.Close to All Major Highways 401/407, Hospitals, Schools, Amenities & Shopping. Motivated Sellers!! (id:47351)
704 - 1360 Carling Avenue
Ottawa, Ontario
Welcome to The Talisman! A brand new 23-storey building pre-leasing for April 1st, 2026. This 2 bedroom, 1 bathroom apartment is located on the 7th floor and features luxury vinyl flooring, modern kitchen with 4-piece stainless steel appliances, a kitchen island and a beautiful corner city view! Enjoy the convenience of the main floor gym, secure entry and a community terrace. **Offering 6 Months of Free Parking** Underground parking available for $225/month (EV parking possible). Storage lockers available for $40/month. Available April or May 1st 2026. Amazing location - quick access to Hwy 417, minutes to shopping centres, 10 minutes to Carleton University. Application requirements include: ID, proof of income, completed application and credit check. Pet friendly! Photos are renderings and not of the exact unit. See floor plan attached for exact layout. Unit is under construction until April 1st. Model suites can be available to view by appointment. (id:47351)
605 - 18 Rean Drive
Toronto, Ontario
Beautifully designed mid-rise residence nestled in the highly sought-after Bayview Village community. This bright and spacious 2-bedroom, 2-bath suite features a functional split-bedroom layout with quality finishes throughout. Enjoy 9-foot ceilings, west exposure, and floor-to-ceiling windows that fill the home with abundant natural light. The open-concept kitchen is equipped with stainless steel appliances and seamlessly flows into the living area, leading to a private oversized balcony-perfect for relaxing or entertaining. Exceptional building amenities include 24-hour concierge, fully equipped fitness centre, rooftop terrace, party room, visitor parking, bike storage, and more. Just steps to Bayview Village Shopping Centre, TTC subway, parks, schools, dining, cafés, and all the conveniences of Yonge & Sheppard. An unbeatable location-book your private showing today! Some photos are from the previous listing. The unit will be cleared before move-in. (id:47351)
