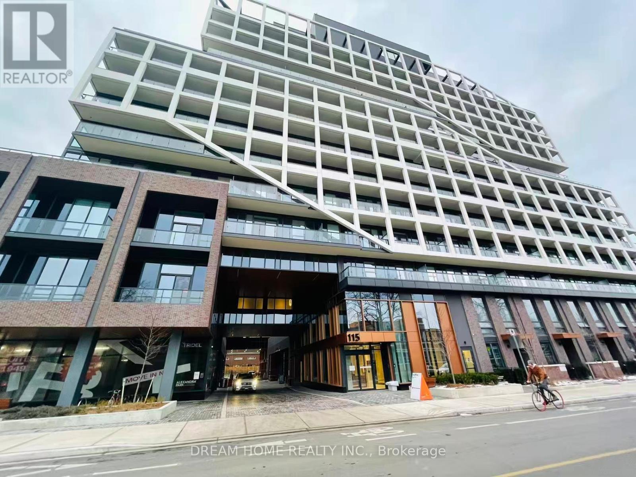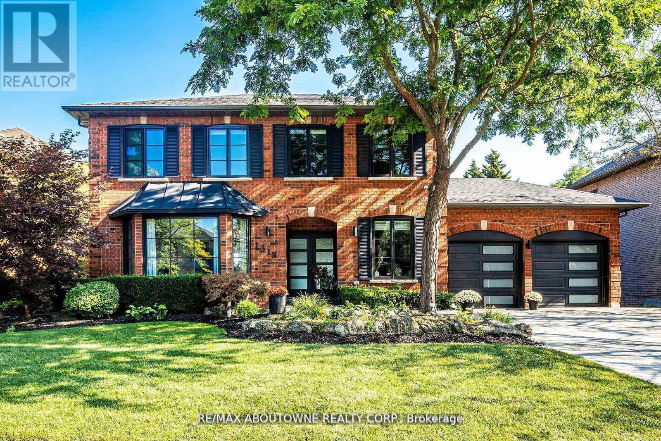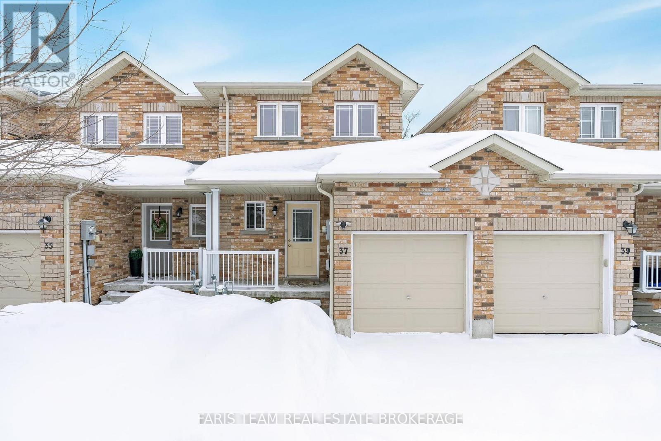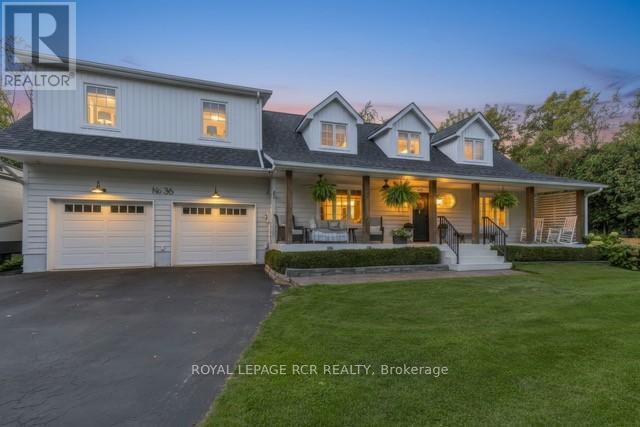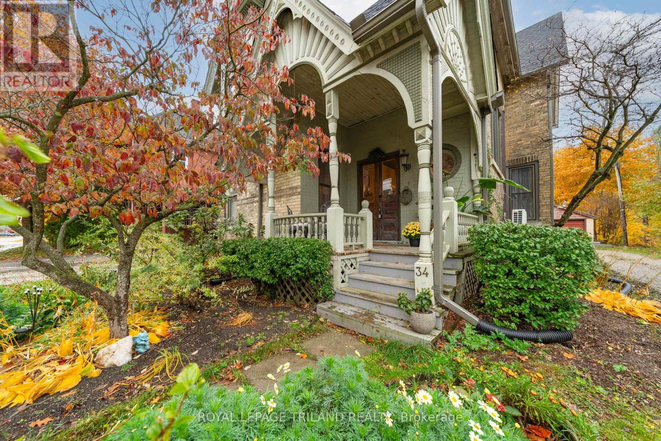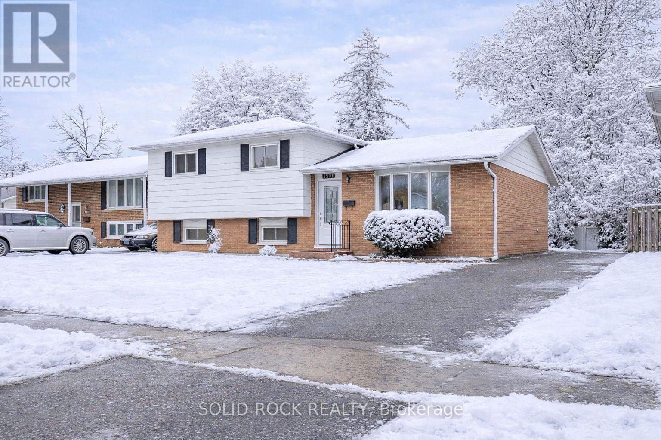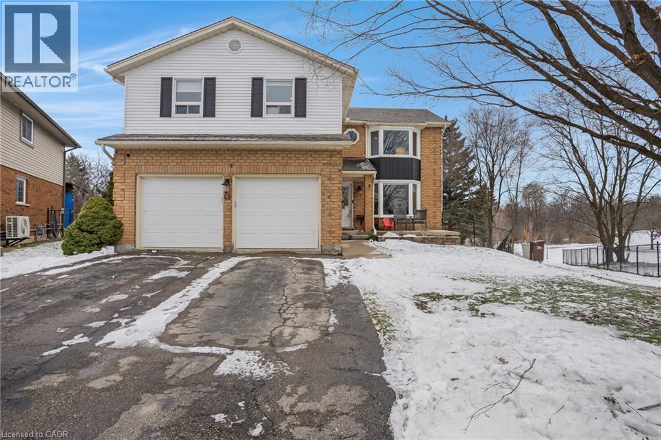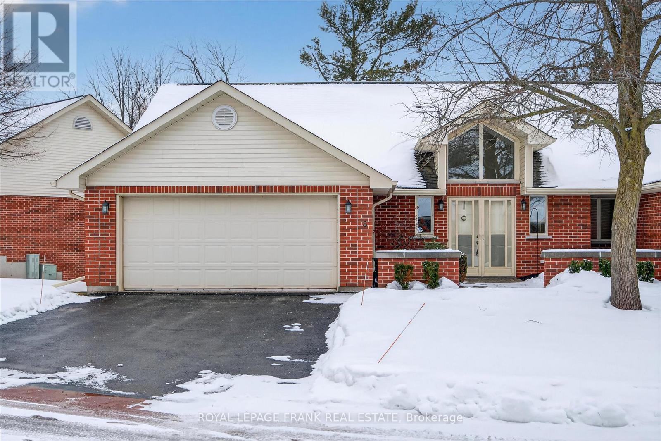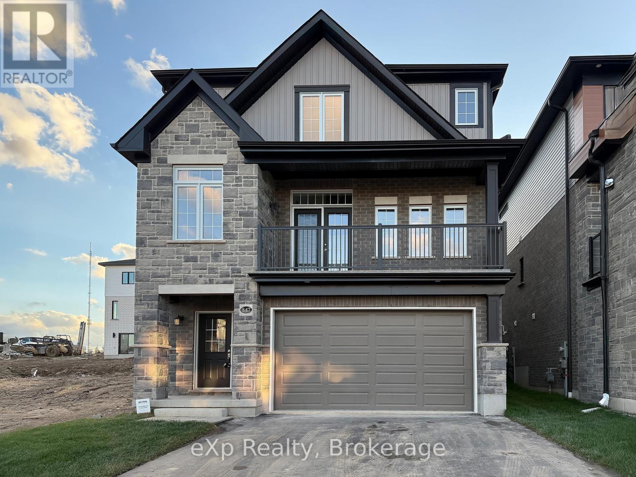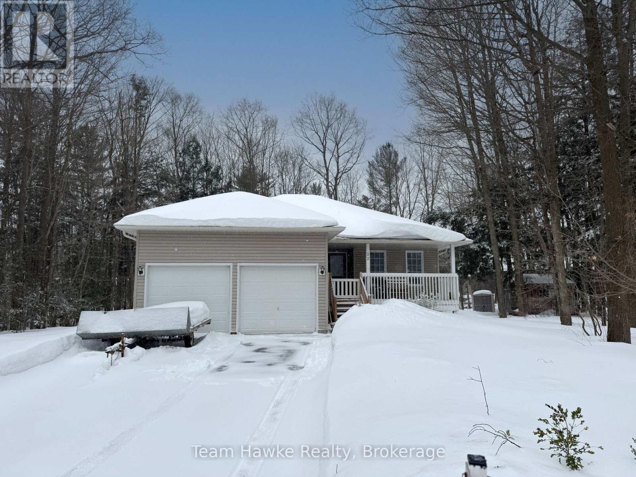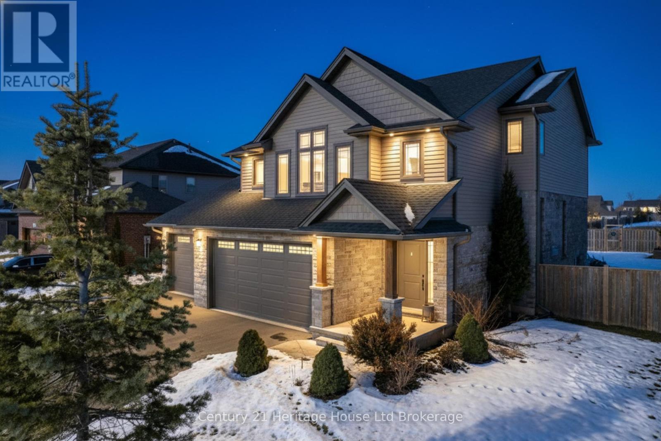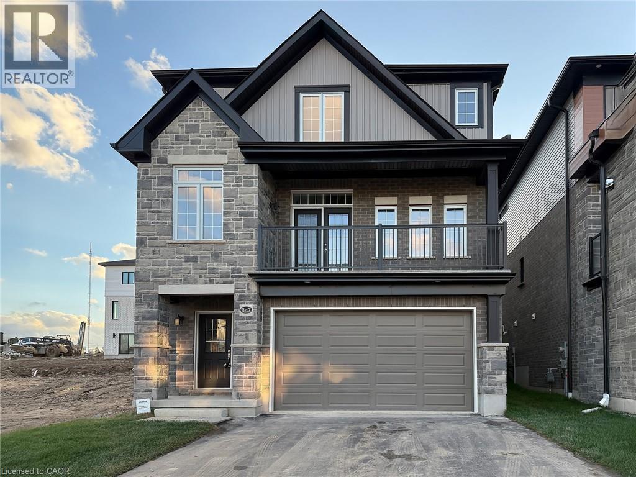805 - 115 Denison Avenue
Toronto, Ontario
Luxury brand new corner suite with expansive downtown toronto skyline & CN Tower views, 2 bedrooms 2 bathrooms and 1 parking spot Included. Be the first to live in Tridel's newest community MRKT Condominiums. Luxury living with all of what downtown Toronto has to offer directly at your doorstep. One of the very few large corner suites with 930 sqft plus a super large wrap-around balcony showcasing panoramic southwest city views. This layout is perfect for entertaining, with large open concept living, and views of the city. The suite features a fully equipped modern kitchen with built-in appliances and stone counter tops. Primary bedroom with large closets and ensuite bathroom. Enjoy resort-style amenities including a multi-level fitness centre, rooftop pool with lounge and BBQ terrace, co-working spaces with meeting rooms, a kids game room, private courtyard playground and more. Excellent location at Kensington Market, U of T, chinatown, queen west, king west, and walk to St Patrick Subway station or TTC streetcars (id:47351)
1319 Greeneagle Drive
Oakville, Ontario
REMARKS FOR CLIENTS Location! Location! Welcome to 1319 Greeneagle Drive nestled in the sought after Gated community of Fairway Hills. Quiet cul-de-sac plus granted access to 11 acres of meticulously maintained grounds. Backing onto the 5th fairway offering breathtaking views as soon as you walk in. This spectacular family home has been extensively renovated with well over 300K spent by the current owners. Painted throughout in crisp designer white, smooth ceilings, over 170 pot lights, updated 200amp panel, new shingles, skylight + insulation, stone driveway and walkway, commercial grade extensive home automation system with security/smart locks, EV ready and smart closet designs. The lower level has been professionally finished with a rec room, 5th bedroom, full washroom, gym and a fantastic pantry/storage room. The primary suite has been transformed to create his and hers closets and a spa- like ensuite with heated floors, glass curb less shower and soaker tub. Entertainers backyard with large deck and heated in ground pool. Close to top rated schools, hiking in the 16 mile trail system, shopping and highway access. Move in and enjoy! (id:47351)
37 Southwoods Crescent
Barrie, Ontario
Top 5 Reasons You Will Love This Condo: 1) Set in a sought-after South Barrie neighbourhood, this beautifully maintained condo townhouse reflects true pride of ownership and offers a welcoming place to call home 2) The inviting two-storey layout features a spacious main level living area, while the sun-filled upper level hosts two comfortable bedrooms and a well-appointed 4-piece bathroom 3) Unfinished basement providing exciting potential to grow, offering the opportunity to create additional living space and add a second bathroom to suit your needs 4) Step outside to a fully fenced backyard framed by tasteful landscaping and a mature tree, with a convenient side gate leading directly to the back entrance of the private single-car garage 5) Perfectly positioned near everyday amenities, schools, parks, and community centres, this home also offers quick access to Highway 400 and GO Train services, making commuting a breeze. 983 above grade sq.ft. plus an unfinished basement. (id:47351)
36 Marie Street
Georgina, Ontario
Welcome to a private resort-inspired retreat offering over 3,700 sqft of finished living space, where you can enjoy life inside and out. The gourmet chef's kitchen features quartz counters, gas range, SS appliances, Kohler Artifacts faucet and pot filler, premium Richelieu hardware, and thoughtful upgrades throughout incl. custom millwork, designer lighting, Smart Home features, and energy-efficient enhancements. 2 primary suites, including one on the main level for effortless bungalow-style living. The stunning upper-level retreat showcases a floor-to-ceiling Napolean fireplace, blackout blinds and drapery, and a Carrie Bradshaw-inspired dressing room with extensive custom built-ins. All 4 washrooms are all designed for luxurious and simplistic comfort. Main-floor laundry with powder room and direct access to the fully insulated attached heated garage with year-round hot and cold water, separate 100 amp panel, and EV plug add everyday convenience. The lower level includes gorgeous living/working areas, a safe room with steel door, air exchanger, and sump pump with backup battery (good to have, but never needed). Step outside to a true resort-style backyard featuring an in-ground saltwater pool, hot tub, Scandinavian-style sauna, Muskoka room, outdoor fireplace lounge, and dedicated dining area. All surrounded by mature trees and backing onto a peaceful and quiet golf course, and is just steps from Lake Simcoe. Additional highlights include a 15x17ft heated flex/bonus space, full and complete irrigation system, raised garden beds, luxury chicken coop, 2 new 8x10 sheds, privacy fencing, and newer roof. The covered front porch with smart fans that face your quiet street is a peaceful place to start or end your day. From spa-inspired outdoor living to thoughtfully designed interiors, this is a home where every detail has been curated for comfort, connection, and unforgettable everyday living. Perfect for your next chapter. (id:47351)
34 Gladstone Avenue
St. Thomas, Ontario
This beautifully restored Victorian home offers 2,130 sq. ft. of finished space filled with warmth, character, and original craftsmanship. This 4 bedroom, 3 bathroom home, designed and built by J.Z Long, a founding member of the Ontario Association of Architects, in 1892, is located near the desirable Court House district and blends historic charm with thoughtful updates for modern living. From the moment you arrive, the restored front door, salvaged from the original public library, sets the tone for the home's artistry. Inside, soak in the exquisite hardwood flooring, original woodworking, cathedral ceilings, and a grand staircase with restored spindles. The home is illuminated by large windows (2025), arched details and original stained glass windows. The spacious main floor features a wood-burning fireplace (WETT inspected upon purchase)with a stunning mantle, a formal dining room, a convenient powder room and a bright kitchen overlooking the backyard, perfect for entertaining and everyday comfort. Upstairs are four generous-sized bedrooms and a full bathroom with double vanities. Function of the full basement allows a second TV room, a workout space, or even storage space. Stepping outside, you can enjoy your coffee under the front covered porch or on the back deck with the fully fenced yard. This home is ideal for relaxing and enjoying the beauty of the home while being spacious enough to host gatherings. Every corner of this home showcases craftsmanship that honours the home's Victorian roots while offering modern functionality. (id:47351)
1301 Alwington Street
Brockville, Ontario
Let me guess. You're not just looking for a house. You're looking for a place where life is a bit calmer, where you don't have a long to-do list the minute you move in, and where your family can immediately be at home. You're looking for a welcome end to your search and a feeling of certainty, of comfort. So let's start with the neighbourhood: it's calm, family-filled and close enough to schools, parks and shopping that everyday errands are easy, not chaotic. Kids ride bikes here. People smile and wave. It feels settled in the best possible way. Inside, the layout just makes sense for real family life. The main floor is bright and welcoming, with a living room that naturally becomes the hangout and a dining space that's ready for everything from rushed breakfasts to birthday candles. The kitchen is clean, functional, and sunny, with stainless steel appliances, fresh counters, and a clear view of the backyard, because being able to keep an eye on the kids or the family dog while you cook is a game-changer. Upstairs, all three bedrooms are together (parents, you know you want to keep the kiddos close), along with a refreshed 4-piece bath that feels clean and current. No awkward spaces. No wasted square footage. Downstairs adds that extra flexibility every home needs: a finished family room for movie nights or play, a handy 2-piece bath, laundry, and plenty of storage for sports gear and seasonal bins. Now, let's talk about the backyard, because this one really matters. Mostly fenced, private, and genuinely usable, it's the kind of space where kids can run, pets can roam and summer BBQs just happen. Not too big. Not too small. Just right. With forced-air gas heat, central air, municipal services, a long list of thoughtful upgrades (see attachment), and a location that makes everyday life easier, this is a home that works beautifully now and will gladly grow with you. If you've been waiting for a place that feels right the moment you pull onto the street, wait no more. (id:47351)
49 Wyandotte Court
Kitchener, Ontario
You really can have it all with space, privacy and a highly sought-after location. Welcome to 49 Wyandotte Crt., a rare offering located at the end of a quiet court on an oversized pie-shaped lot that backs onto a trail and park, with paths leading to the Grand River overlook or Chicopee ski slopes. The main floor features a spacious family room, bathroom and laundry room. The fully renovated kitchen is the showpiece of the home, offering ample space to entertain and a walkout to the deck overlooking a private, serene backyard. Upstairs offers 3 large bedrooms with spacious closets, a main bathroom and an ensuite. The lower level features a wide-open rec room with walkout to the backyard, an additional versatile room, and extra space to finish if desired. This home has been meticulously maintained and thoughtfully updated, with the entire above-grade living space fully renovated since 2020. Updates include roof (2018), updated laundry room appliances (2020), all windows and skylights (2017), full kitchen remodel (2023), exterior painted (2025), and all bathroom renovations (2025). A rare find that is sure to please! (id:47351)
8 - 1121 Armour Road
Peterborough, Ontario
Looking for a one floor luxurious condo living in the east city of Peterborough with a full -size double car garage and backing onto forest and a stream, look no further. These condos don't come up for sale very often on this side of Riverpark Village. Live comfortably on 1550 sq. feet of main floor living space with two bedrooms and two bathrooms and have the fully finished walkout basement looking out to the forest and stream behind for extended family and guests. River Park village is one of Peterborough most exclusive condominium enclaves just down the street from Peterborough Golf and Country Club and backing onto the Rotary Trail for walking and biking to downtown Peterborough or out to Lakefield. A late spring of 2026 closing is preferred or a shorter closing can be accommodated. well. (id:47351)
Lower - 347 Canada Plum Street
Waterloo, Ontario
**Ground floor unit (Not Basement)*** Be the first to live in this newly built, never-lived-in unit with all new appliances in Waterloo's desirable Vista Hills neighbourhood. This modern Activa-built property offers a bright, open living space with 1 bedroom and 1 bathroom. Enjoy a functional open-concept main area with large windows and a contemporary kitchen. Lease includes exclusive access to the lower level, with a private entrance, and 1 parking space. The Upper unit is not included in this lease. Located on a quiet residential street, close to top-rated schools, parks, public transit, and walking trails. A rare opportunity to lease a brand-new home in a growing family-oriented community. (id:47351)
22 Laurier Boulevard
Tiny, Ontario
Move in right away and start enjoying the lifestyle you've been waiting for! Immediate occupancy is available with this charming turnkey raised bungalow in the heart of Tiny Beaches. Offering 3 bedrooms, 2 full bathrooms, and a fully finished basement, this home is ready for you and your family without the wait. The open-concept kitchen and living area is perfect for everyday living, with a seamless walkout to the rear deck where you can soak in the hot tub under the stars. A beautifully landscaped backyard sets the stage for outdoor relaxation or entertaining, surrounded by the natural beauty of this peaceful community. The double car attached garage provides plenty of space for vehicles and storage, while the finished lower level offers room for family gatherings, a home office, or a cozy retreat. Located just a short stroll from the sandy shores of Tiny Beaches, you'll enjoy cottage-country tranquility with the convenience of being only 45 minutes to Barrie and under 2 hours to the GTA. This is your chance to settle in quickly and start making memories in a home and location that truly has it all. (id:47351)
81 Graydon Drive
South-West Oxford, Ontario
Imagine your kids running through the gate to the park, family dinners on the deck, and coming home each day to space that truly fits your life. This beautifully designed multi-level residence blends comfort, functionality, and an exceptional outdoor lifestyle. The heart of the home is the oversized kitchen with crisp white and soft grey cabinetry and quartz countertops-perfect for busy mornings, family dinners, and weekend gatherings. A spacious foyer opens to a bright living room anchored by a striking floor-to-ceiling stone gas fireplace, creating a warm and welcoming place to unwind. The primary suite offers a peaceful retreat with a spa-inspired ensuite featuring a deep soaker tub and custom glass shower. Three additional generous bedrooms and a full bath provide plenty of room for family and guests. The fully finished basement adds flexible space for movie nights, playrooms, or quiet time. Step outside to an oversized, fully fenced backyard with gated access to Hilltop Park, where kids can play freely and outdoor entertaining is effortless on the two-tier deck. The 3-car garage includes an EV charger, ideal for commuters and future-ready families. Backing onto open parkland in a friendly, family-focused neighbourhood, this is a home built for making memories. (id:47351)
347 Canada Plum Street Unit# Lower
Waterloo, Ontario
**Ground floor unit (Not Basement)*** Be the first to live in this newly built, never-lived-in unit with all new appliances in Waterloo’s desirable Vista Hills neighbourhood. This modern Activa-built property offers a bright, open living space with 1 bedroom and 1 bathroom. Enjoy a functional open-concept main area with large windows and a contemporary kitchen. Lease includes exclusive access to the lower level, with a private entrance, and 1 parking space. The Upper unit is not included in this lease. Located on a quiet residential street, close to top-rated schools, parks, public transit, and walking trails. A rare opportunity to lease a brand-new home in a growing family-oriented community. (id:47351)
