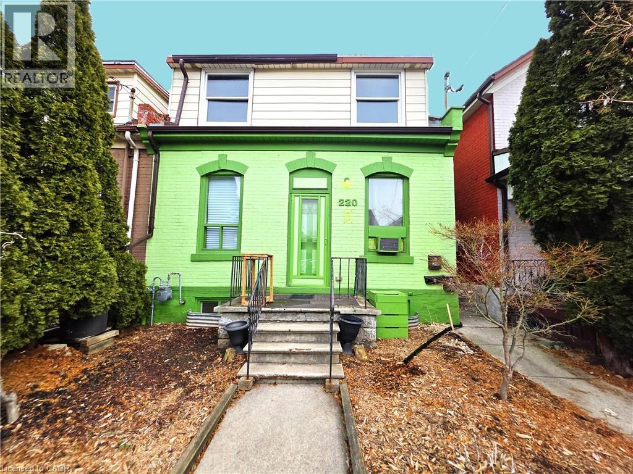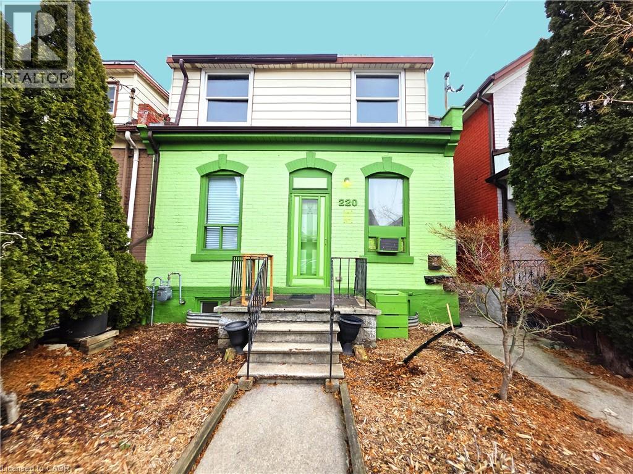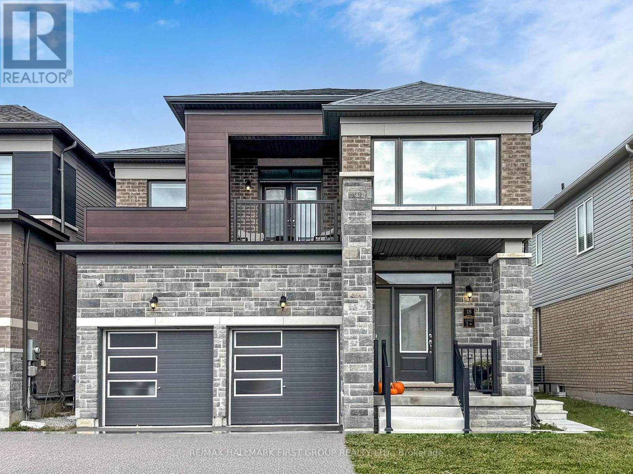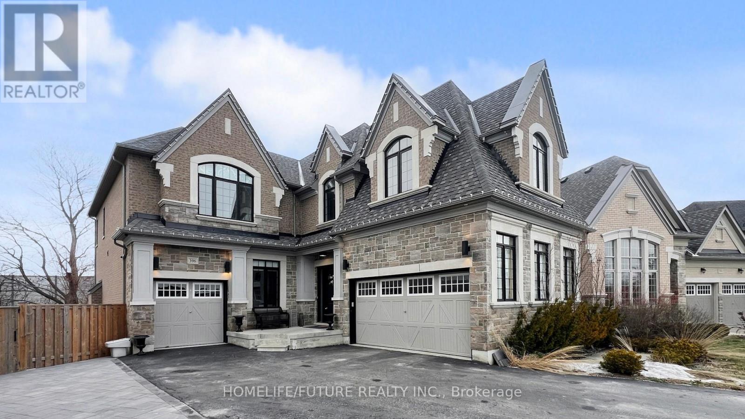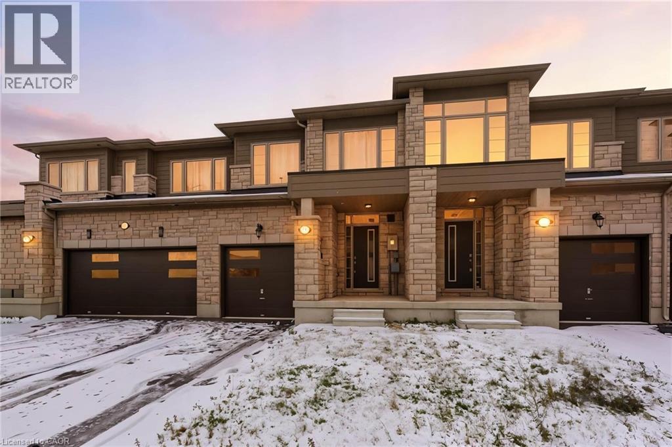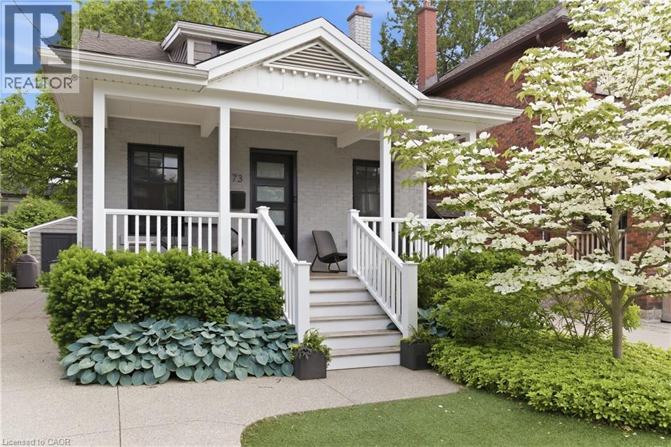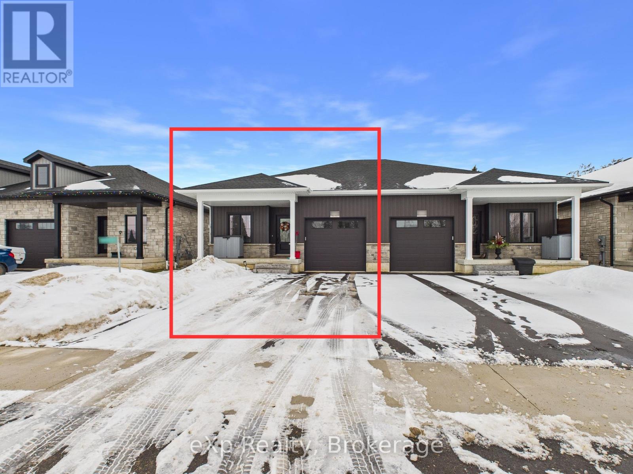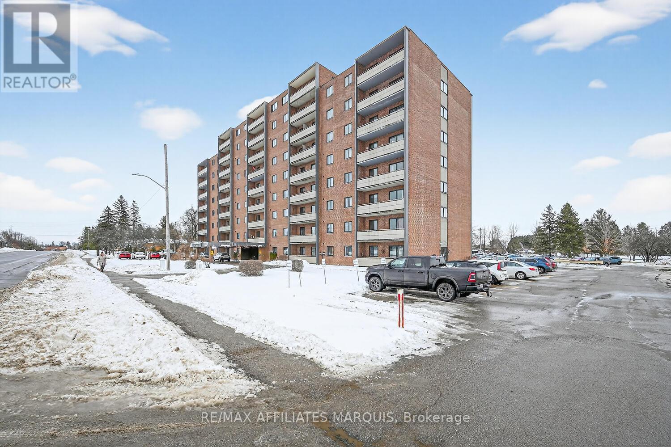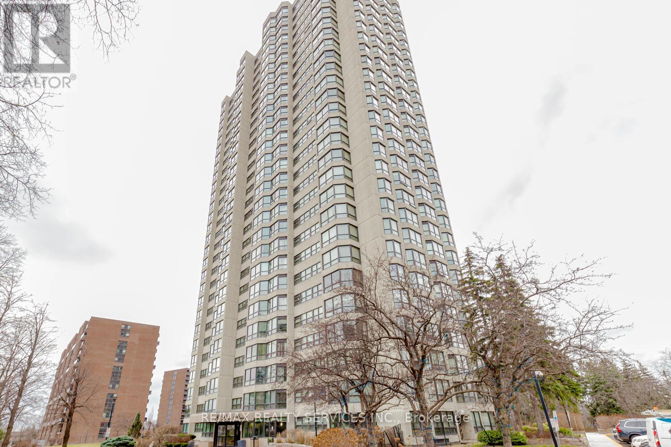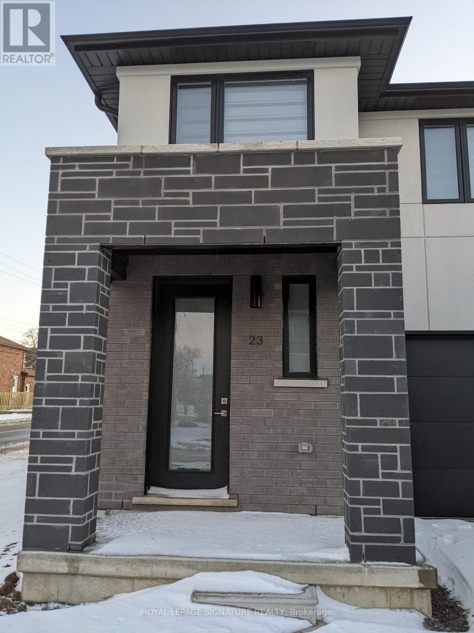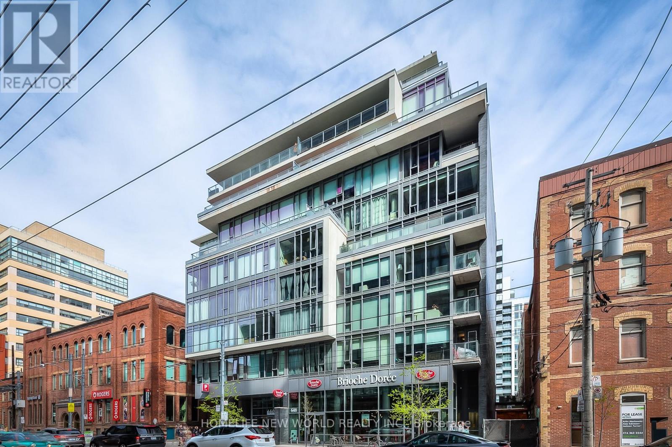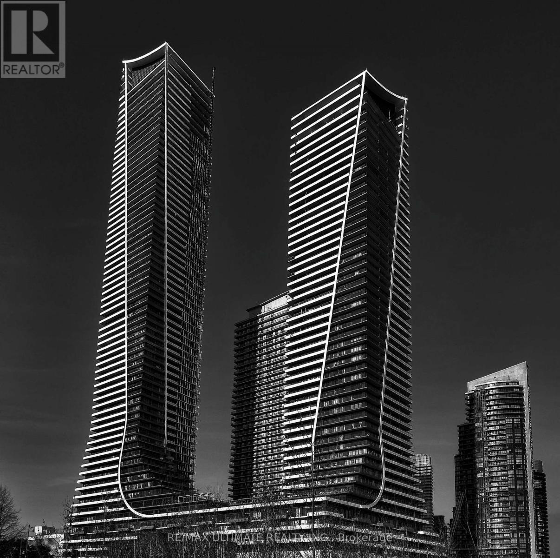220 Emerald Street N
Hamilton, Ontario
You really can't miss this value added 3-unit investment that not only makes a strong statement on the street, but is a strong investment too! Not only a bold facade, but a bold 8% potential cap rate make this solid triplex an ideal mix of immediate income and plenty of opportunity to be realized. The fully renovated rear one-bedroom unit is tenanted, while the front studio and second-floor one-bedroom are vacant and ready for updates, allowing you to set market rents and select tenants. Recent improvements include a complete frame-in renovation of the rear unit, as well as new furnace and hot water tank (2021), updated wiring with 200-amp breaker panel and some exterior brick repointing with the front and side painted (2022), rear stairs replaced (2019),. Two rear parking spaces on a concrete driveway with paved alley access, plus proximity to downtown and public transit routes makes it a very attractive prospect to tenants. A practical & profitable opportunity for investors to build long-term equity in an improving Lansdale neighbourhood. (id:47351)
220 Emerald Street N
Hamilton, Ontario
You really can't miss this value added 3-unit investment that not only makes a strong statement on the street, but is a strong investment too! Not only a bold facade, but a bold 8% potential cap rate make this solid triplex an ideal mix of immediate income and plenty of opportunity to be realized. The fully renovated rear one-bedroom unit is tenanted, while the front studio and second-floor one-bedroom are vacant and ready for updates, allowing you to set market rents and select tenants. The main floor could be consolidated back into one unit for the owner who may want to live in and rent the upper unit. Recent improvements include a complete frame-in renovation of the rear unit, as well as new furnace and hot water tank (2021), updated wiring with 200-amp breaker panel and some exterior brick repointing with the front and side painted (2022), rear stairs replaced (2019),. Two rear parking spaces on a concrete driveway with paved alley access, plus proximity to downtown and public transit routes makes it a very attractive prospect to tenants. A practical & profitable opportunity for investors to build long-term equity in an improving Lansdale neighbourhood. (id:47351)
18 Ludlow Drive
Barrie, Ontario
Welcome To 18 Ludlow, Situated In The Family Friendly Community Of Southeast Barrie. Enjoy Over 3,000 Sqft Of Living Space! This Meticulously Maintained Legal Duplex Offers A Unique Opportunity For A Variety Of Buyers Who May Be Looking For A Primary Residence With A Rental Income, A Multi-Generational Home Or An Addition To Your Real Estate Portfolio, The Options Are Yours! Built In 2024, The Home Features Modern Appliances, Furnace Equipped W/ Humidifier, Along With Quality Builder Finishes Through-Out. Upgraded To A Fully Finished Basement (W/ Almost 9ft Of Ceiling Height), Providing You An Extra Bedroom And More Living Space For Your Growing Family. Convenience? A5 Minute Drive Is All It Takes To Arrive At Your Local Essentials: Grocery Stores/Restaurants, GO Station, Schools & Golf Course. This Is A Rare Move-In Ready Home With An Exceptional Opportunity To Settle Into Barrie's Fastest Growing Community. (id:47351)
396 Frontier Court
Pickering, Ontario
Stunning Custom Executive Home By Marshall Homes Located On A Premium Pie-Shaped Court Lot In One Of Pickering's Most Prestigious Neighborhoods Rosebank. Offering 3,912 Sq. Ft. Above Grade, This 3-Car Garage Home Features 10-Ft Ceilings On Main, 9-Ft Upstairs, Light Oak Hardwood Flooring, Custom Wainscoting, Pot Lights, Upgraded Hardware, And Glass Staircase Railings. Chef's Kitchen With Custom 48" Gas Stove And 48" Refrigerator, High-End Stailess Steel Appliances, Walk-in Pantry, And Butler's Pass-through To Formals Dining Room WIth Coffered Ceilings. Open-Concept Family Room With Custom Plaster-Cast Fireplace And Wall-To-Wall Sliding Glass Doors Overlooking The Oversized, Pool-Size Backyard. Main-Floor Office With Custom Black Doors And Mudroom With Built-Ins And Garage Access. Exceptional Upper-Level Layout Includes Bonus Family Room/Suite With 2-Pc Bath And Laundry. Luxurious Primary Retreat With Spa Like Ensuite Featuring Heated Floors, Double Sinks, Oversized Glass Shower, And Walk-In Closet With Custom Cabinetry. Heated Floors In Main Bathrooms. Custom Closet Organizers Throughout. Rare Parking For Up To 11 Vehicles (8 Driveway + 3 Garage). Prime Location Minutes To 401, 407, GO Station, Top Schools, Waterfront Trails, Parks, Shopping & Dining. (id:47351)
9 Admiral Road
Welland, Ontario
Step inside and fall in love! This beautifully upgraded newly-built townhome in the highly coveted Eastview Estate is filled with natural light and modern charm. Nestled next to the beautiful Welland Canal, near parks, great schools, hwy access, this development combines modern family living and nature. Offering 3 spacious bedrooms and 2.5 baths, this home welcomes you with an airy, open-concept main floor featuring wide-plank flooring, a stunning hardwood staircase, and an inviting living and dining area perfect for everyday living and entertaining. The sleek and luxurious kitchen upgraded counter tops, extra cabinet space. It also has easy inside access to the garage, along with a convenient main-level powder room. Upstairs, the impressive primary suite offers a walk-in closet and a luxurious 3-piece ensuite with a glass shower. Two additional bedrooms, a stylish 4-piece family bath, and laundry right on the bedroom level add everyday convenience. The unfinished lower level—with oversized windows—provides endless possibilities for customization along with abundant storage. With 7-year Tarion Home Warranty, you can live there with confidence and peace of mind. Create the dream space you’ve always wanted! (id:47351)
73 Arkell Street
Hamilton, Ontario
This is prime Westdale, right in the walkable triangle between the neighbourhood’s top schools and just a short stroll to McMaster University. If you work at the university; faculty, medical, research, staff, or you’re being transferred in, this is the kind of house you hope exists and usually doesn’t. Everything is done. The heavy lifting is over so you can move in and enjoy stress free. No renovations. No weekends lost. For young families, this is exactly why people fight to get into Westdale. You’re surrounded by families, kids on bikes, and tree-lined streets. You’re walking distance to Westdale Secondary, Cootes Paradise Elementary, Dalewood, and the core of the neighbourhood. It’s a true community and a healthy way to grow. The home has been comprehensively updated where it matters most: kitchens, baths, systems, exterior, and layout (2018). The main floor interior was taken back to the studs and rebuilt properly. It’s comfortable and finished in a way that works well day to day. The main floor windows, doors, shingles, soffit, eaves, facia, exterior paint, porch, Ipe decking, pergola w/ electrical, lighting, low maintenance gardens, and garage rebuild with new pad, insulation, power, ventilation and shed, all in 2018. Exposed Aggregate and ext waterproofing and weeping tiles in 2015. Furnace in 2020. Backflow valve in 2025. Inside, the home feels right. Bright and warm with character where you want it and modern updates where you need them. The kind of place that immediately feels livable, not like a project in disguise. Homes like this, fully finished, properly updated, in this location, almost never come in under a million dollars. Yet here it is. If you want Westdale walkability, McMaster proximity, strong schools, and a home that’s already done, this one deserves a very close look. (id:47351)
221130 Grey Road 9
West Grey, Ontario
Semi-detached home by Candue Homes offering main-level living, single-car garage, and finished basement. Covered front porch entry leads to a bright, open-concept kitchen, dining, and living area. Kitchen features quartz countertops, island with bar seating, pantry, and appliances. Living room includes a fireplace and patio door walkout to a rear deck, ideal for outdoor entertaining-overlooking a fully fenced backyard with a 12' x 14' garden shed. Two bedrooms on the main level. Convenient 3-pc bath with quartz counters, laundry, and linen closet all on the same level. Vinyl flooring throughout, including the finished basement with rec room, 4-pc bath, two additional bedrooms, and good storage. Built in 2024 with Tarion Warranty. 2026 taxes have not yet been assessed and are expected to be finalized in July 2026. MPAC estimate is $3,345 for 2025. Easement is for entry for municipal drainage. (id:47351)
204 - 41 Sunset Boulevard
Perth, Ontario
Welcome to effortless living in beautiful historic Perth. This tastefully updated two-bedroom condominium offers a truly turn-key opportunity-just unpack and enjoy. Ideally positioned as a bright corner unit, the home features a private balcony overlooking the outdoor pool, creating a peaceful spot to relax and unwind. Inside, you'll find a well-designed layout with generously sized rooms filled with natural light. The updated kitchen showcases newer cabinetry and appliances, offering both style and function for everyday living. The two comfortable bedrooms provide plenty of space for rest, guests, or a home office, while the overall condition reflects pride of ownership throughout. Residents enjoy a range of well-maintained common amenities, including a welcoming sitting area with a cozy fireplace, a pool, a library and games room, and a convenient common laundry area. Bell Fibe internet availability ensures seamless connectivity for work or leisure. The location is hard to beat-just a short walk to downtown Perth amenities, including shops, cafés, restaurants, parks, and everyday services. Whether you're a first-time buyer, downsizer, or investor, this condo delivers comfort, convenience, and low-maintenance living in one of the area's most desirable communities. If you're looking for a move-in-ready home with attractive amenities, a great location, and a relaxed lifestyle, this Perth condo is an opportunity not to be missed. (id:47351)
1204 - 8 Lisa Street
Brampton, Ontario
Fantastic about 1000 sq ft easy to connect to. 2 Bedrooms, new laminate flooring, one of a kind of building with 10 Acre park, indoor pool. (id:47351)
23 - 166 Mt Albion Road
Hamilton, Ontario
Corner-unit 3-bedroom, 2.5-bathroom townhouse featuring 9-ft ceilings and a bright open-concept layout. Modern kitchen with white cabinetry, stainless steel appliances, quartz countertops, and wine fridge. Spacious primary bedroom with walk-in closet and 4-pieceensuite. Second-floor laundry and unfinished basement for storage. Two parking spaces included. Tenant pays 100% of utilities. Convenient Hamilton location close to amenities and highway access. (id:47351)
401 - 650 King Street
Toronto, Ontario
Sleek & Sophisticated - Six50 King Building. One Bedroom Wtih Sliding Glass Door & Roller Blinds - Approx 480Sq Ft Of Interior Living + Balcony. Engineered Hardwood Floor Throughout, Stunning Kitchen With Stone Counters & Stainless Steel Appliances, Sliding Glass Doors & Corian Vanity. Located In The Heart Of King West Steps To The Best Restaurants, Shops And Entertainment. The Perfect Space & Location. (id:47351)
2219 - 30 Shore Breeze Drive
Toronto, Ontario
Absolutely Stunning! This 1 Bedroom + Tech Suite in the Sky Tower @ Eau Du Soleil Features an Open Concept Layout - Overlooking Breathtaking Views Of The Lake, Marina & Evening Sunsets, Floor-to-Ceiling Windows, Full Length Balcony with Access From Bedroom and Living Room, Modern Kitchen with Quartz Counters & Stainless Steel Appliances Fit For A Chef, Lots of Upgrades including Engineered Floors Throughout, Smooth Ceilings, Extended Upper Kitchen Cabinets and Tiles. Resort-Style Amenities: 24-Hr Concierge, Indoor Pool, Gym, Sauna, Party Room, Outdoor Lounge with BBQs and Cabanas, Theatre, Guest Suites. Steps to: The Lake, Waterfront Trails, Parks, Metro, Starbucks, and top Restaurants like La Vecchia, Eden Trattoria, and Firkin on the Bay. TTC at your doorstep and easy access to the QEW and Mimico GO Station make commuting effortless. Where Luxury meets lakeside living - the perfect blend of nature and city living. Don't miss this opportunity to live in one of Toronto's most desirable waterfront communities - Just Move in and enjoy! (id:47351)
