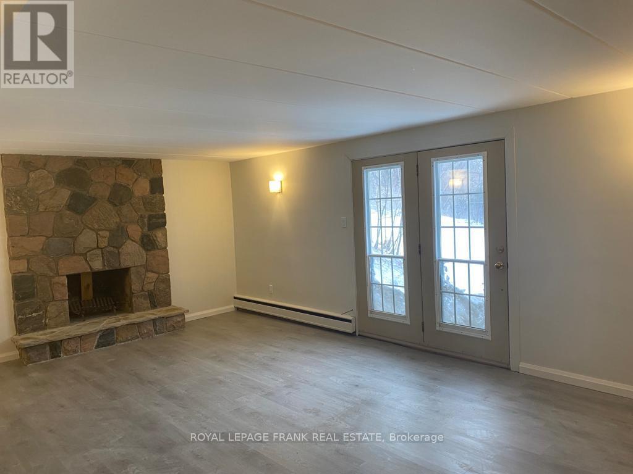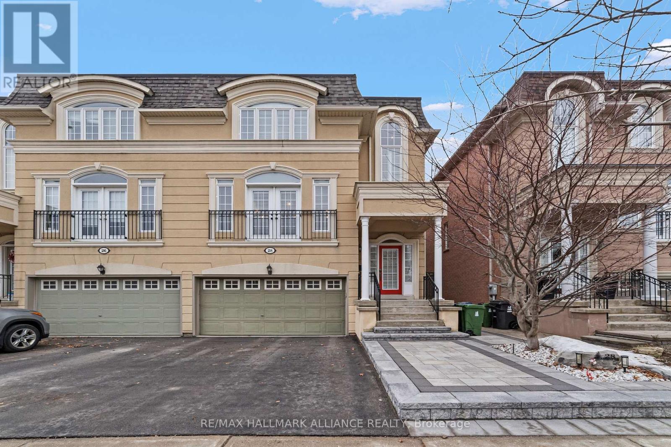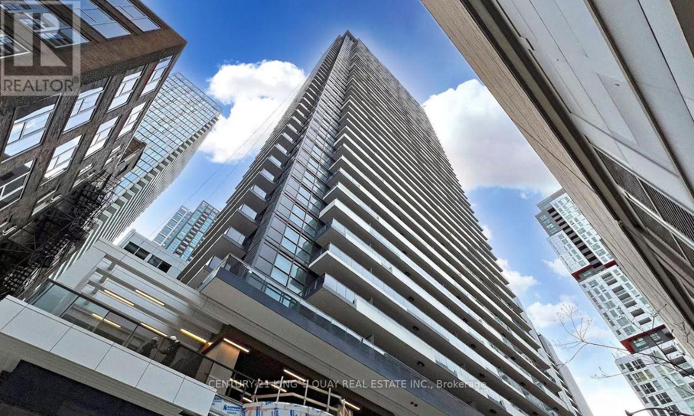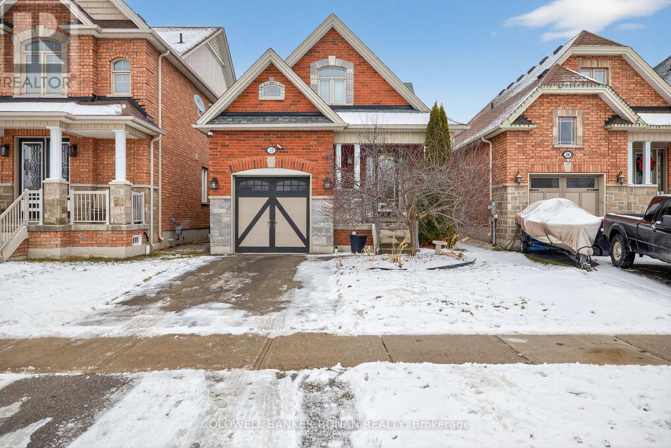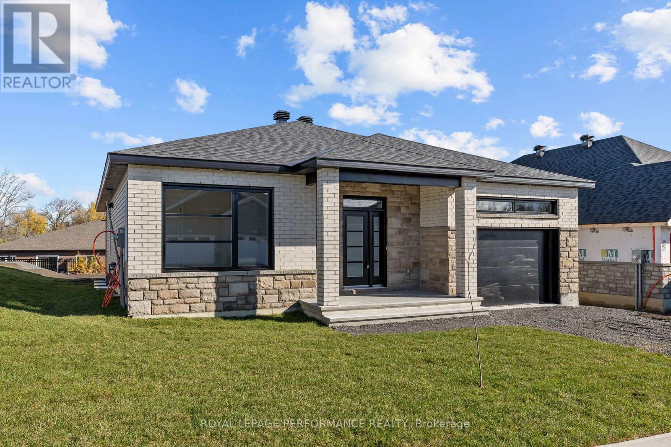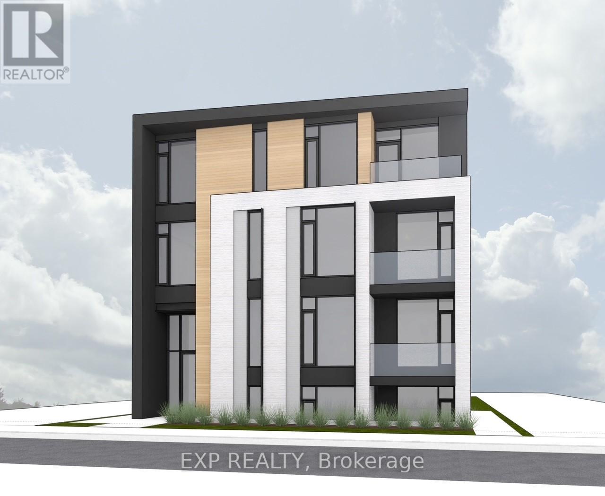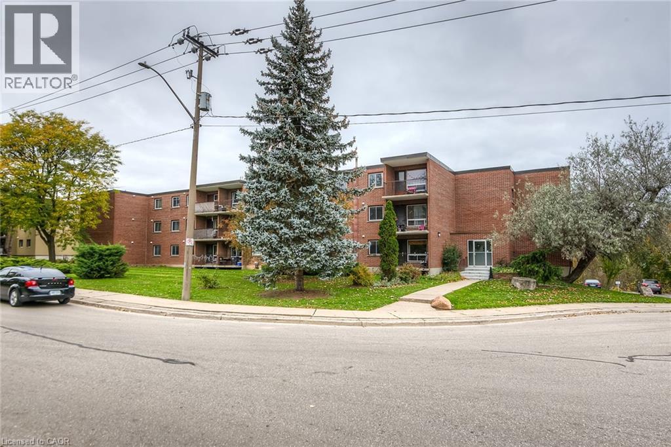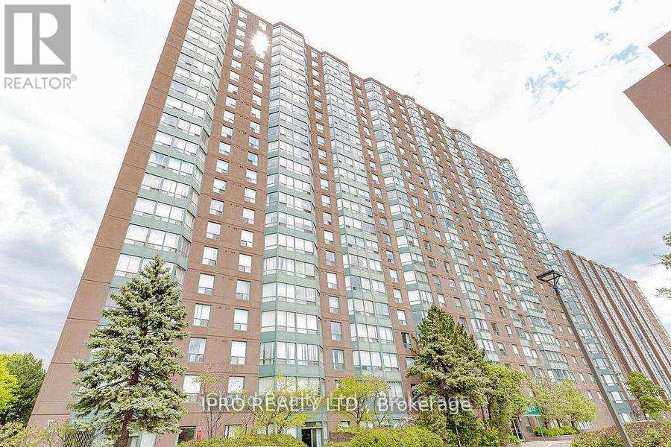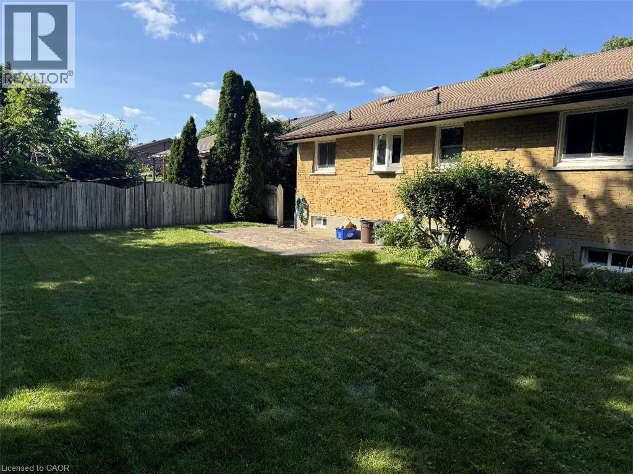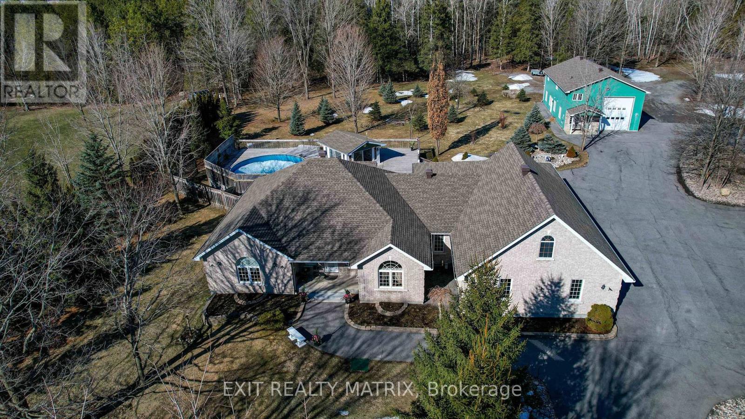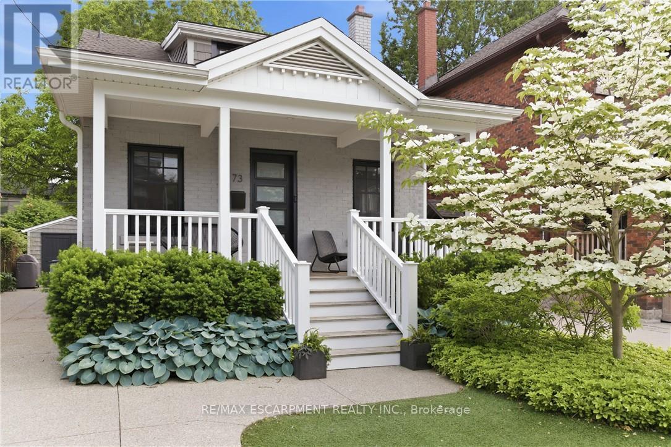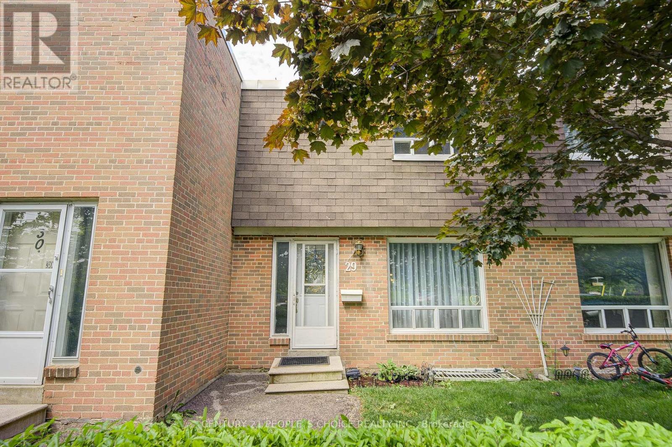Basement - 926 Walnut Court
Oshawa, Ontario
Welcome to this bright and well laid out 2 bedroom, 1 bathroom basement apartment. This wonderful unit offers comfort, convenience, and is situated in the wonderful location on a fantastic court. Featuring a functional layout with generous living space, this unit is perfect for professionals, couples, or small families. Enjoy the rare bonus of two dedicated tandem parking spaces on the driveway (no garage use) and exclusive use of a side yard, ideal for relaxing outdoors or enjoying your own space. The apartment offers a clean, retro feel with comfortable room sizes throughout. Conveniently located close to amenities, transit, shopping, and major routes, this home combines privacy with accessibility. Highlights: 2 spacious bedrooms, 1 full bathroom, 2 parking spots included, exclusive use of side yard, separate basement entry, convenient location. This is a fantastic opportunity to lease a comfortable apartment with outdoor space and parking included. There is an option to have some furniture available for use if needed (attached list of items). * There is a wood burning fireplace that is in the living room but this is not operational and cannot be used as it has not been WETT inspected or certified and is not deemed safe for use.* Photos are of when the unit was vacant. (id:47351)
28 Preakness Drive
Toronto, Ontario
Beautiful Luxury Home In Prime Leslie/York Mills Location. Here Are 5 Reasons To Make This Home Your Own: 1. Newly renovated Gourmet Kitchen Boasting Large Centre Island (40"x77"),Quartz Countertops, Custom Backsplash, Custom Cabinets with soft closing, 24" x 12" Tiles,Built In 6 Pieces Appliances & Bright Breakfast Area with W/O to Balcony. 2. 9Ft Ceilings On Main Floor, Pot Lights, Crown Moulding + California Shutters. Stone Counters In All Baths 3.Spacious Principal Rooms with Hardwood Flooring, One bedroom converted into a home office with Custom fit desks, cabinets, and drawers installed which can easily be converted back. 4. One bedroom located on the Ground floor with access to a walk/out. Separate Custom made Laundry Room with custom cabinets, counter, laundry tub and a built in Ironing Board!, & Ample Storage! 5. Convenient new Front and side Interlock Walkway with flower bed, New driveway, NewRoof and Shingles, and new paint for all floors. In addition to a Finished Basement W/Rec Room, 3Pc Bath, and Two Car Garage W/ Entry To The Home, Ground Floor walk out from Great Room to Tranquil backyard with interlocking and elevated flower bed. Great room has a built-in wall unit and electric fireplace and adjacent to a bedroom with full ensuite beside it. Backyard and front flower beds are equipped with sprinklers. This house is close to Shop on Don Mills, Private schools, Veterinarian Hospital, Bond Park, Don Mill trail and Edwards Gardens. (id:47351)
2210 - 38 Widmer Street
Toronto, Ontario
Located at CENTRAL by Concord, a modern condominium completed in 2024, this bright and thoughtfully designed suite offers a desirable split-bedroom layout, 9-foot ceilings, and sweeping west-facing city views with beautiful sunsets. The unit features contemporary finishes throughout, including Miele appliances and custom closet organizers, along with a well-appointed bathroom offering ample storage. Designed for both comfort and functionality, the layout is ideal for urban living. Perfectly situated in the heart of downtown Toronto, just steps from the city's tech hub. A5-10 minute walk to Osgoode and St. Andrew subway stations, Queen and King streetcars, and surrounded by restaurants, cafés, boutique shops, City Market, and Fresh & Wild. Nearby cultural landmarks include the Princess of Wales Theatre, Roy Thomson Hall, TIFF Lightbox, OCAD, and Rogers Centre. Less than 15 minutes' walk to The Well, the Financial District, Metro Toronto Convention Centre, and Union Station (VIA Rail, GO Transit, UP Express). An exceptionally convenient downtown location with everything at your doorstep. (id:47351)
22 Morrison Avenue
New Tecumseth, Ontario
Rare all-brick bungaloft in one of Alliston's most sought-after neighbourhoods. This well-maintained home offers a spacious main floor featuring a primary bedroom with a 5-piece ensuite, main floor laundry, and a convenient powder room. The freshly painted, family-sized kitchen boasts granite countertops, stainless steel appliances including a gas stove, and a walkout to the backyard with no neighbours behind. Cozy living room with hardwood floors, a gas fireplace, and abundant natural light creates an inviting space to relax. The upper-level loft is ideal for kids or guests, complete with a walk-in closet and a 4-piece bathroom. The fully finished lower level adds exceptional versatility with an additional bedroom, home gym or office, 3-piece bathroom, entertainment space, and a cantina. Enjoy outdoor living in the private backyard featuring a hot tub, garden shed, and plenty of space to unwind. Prime location within walking distance to schools, dining, recreation centre, churches, shopping, and more-this is West End living at its finest. (id:47351)
41 Forrester Way
South Stormont, Ontario
Welcome to 41 Forrester Way, Long Sault! This exceptional FULLY BUILT custom bungalow is located in one of Long Saults most sought-after neighborhoods. Thoughtfully designed with 1,426 sq. ft. of living space, this home offers a bright and airy open-concept layout - perfect for both everyday living and entertaining. From the spacious entrance, you're welcomed into an inviting living, dining, and kitchen area. The kitchen is a true focal point, complete with an oversized island, walk-in pantry, and generous cabinetry - an ideal setup for any home chef. The main floor features 2 well-sized bedrooms and 2 full bathrooms. The primary suite is a peaceful retreat with a walk-in closet, and a luxurious private ensuite. Step outside to enjoy your 8' x 13' covered rear deck, perfect for relaxing or hosting guests. The exterior will be beautifully finished with an asphalt driveway, front yard sod, and seeding in the side and rear yards. This home comes loaded with upgrades throughout, ensuring quality, comfort, and style in every corner. Built with care and backed by the Tarion Warranty Program, you can move in with confidence and peace of mind. Don't miss this opportunity to own a beautifully upgraded home, in a thriving, family-friendly community. Fully built, available for immediate possession (id:47351)
303 - 211 Armstrong Street
Ottawa, Ontario
Step into modern living in the heart of vibrant Hintonburg at 211 Armstrong Street, where this Brand-New, Sun-Filled 1 Bed, 1 Bath condo awaits new tenants! Offering ~500sqft of Living Space plus a 60sqft Balcony with Modern Glass Panel Edging, delivering sleek style and everyday convenience with an incredible Walk Score of 99! Ideally situated near Wellington Village, this contemporary residence provides convenient access to Trendy Shops, Local Restaurants, Parks, and Excellent Transit, including the LRT, along with easy Highway and Bike Path Access. This building features a Secure Entry System, Rear Yard Greenspace, Bike Parking, and a Mail Area. Enjoy abundant sunlight through Nearly Floor-to-Ceiling Windows, High-End Finishes with Luxury Vinyl Plank Floors and Tile Throughout, an In-Unit Stacked Washer and Dryer, Stainless Steel Appliances including Oven, Fridge, Microwave, and Dishwasher, and Granite Countertops in both the Kitchen and Bathroom. Comfort is enhanced with Individual Thermostats, Air Conditioning, and High-Efficiency Heating controlled by a Smart Ecobee Thermostat, as well as Pre-Installed Modern Blackout Blinds in the Bedrooms and Larger Living Room Windows. While there is No On-Site Parking, Street Parking and Nearby Rental Options are available, along with Easy Access to Public Transit. Small, Well-Behaved Dogs and Cats are welcome. Additional perks include Discounted Rent for the First Year, with further savings available for Two-Year Leases, and Three Months of Free Rogers Ultimate 1GBPS Internet with discounted rates thereafter. Hydro and Water are billed separately, averaging $100-$150 per month depending on usage. 211 Armstrong Street offers an exceptional opportunity to live in one of Ottawa's Most Walkable and Vibrant Neighbourhoods. Schedule a Viewing Today to secure your new home! Rental Application, Recent Credit Report, Proof of Employment, Two Recent Pay Stubs, and References are required. (id:47351)
4 Avalon Place Unit# 103
Kitchener, Ontario
Great location and move-in ready 3-bedroom apartment! Enjoy beautiful green space views from your private balcony. Located on the main floor, this unit is ideal for anyone looking to avoid stairs and enjoy added convenience. The kitchen features granite countertops, and the apartment is completely carpet-free—perfect for those with allergies and easy maintenance. Close to shopping, with a nearby overpass providing easy access to the shopping plaza across the highway, and quick access to the expressway. Situated at the end of the street, traffic is limited to residents only, offering a quieter setting. Come and see it for yourself—you’ll love it! (id:47351)
1213 - 135 Hillcrest Avenue
Mississauga, Ontario
Excellent location! Spacious, fully renovated, single-family unit with twoi bedrooms, solarium (/work space), 2 washrooms and an underground car parking space. The unit features bright luxury vinyl flooring with sound isolation, upgraded toliet and bathroom with stand-up shower, ensuite laundry, and upgraded kitchen with granite counter, cabinets & new appliances. Well maintained building with 24hr concierge, secure access to parking & building (fingerprint enabled), with amenities such as gym, tennis court, party room and viewing room. Includes centralized heat, A/C and water. The unit i slocated close to Mississauga's SquareOne area, and adjacent to Cooksville Go station convenient for commute within GTA. Walking distance to parks, libraries, groceries, school bus stop, daycare and public transit. Go Station & In Close Proximity To Schools And Shopping. (id:47351)
23 Elkington Drive
Kitchener, Ontario
Welcome to 23 Elkington Drive in a quiet, family-friendly neighbourhood. This solid stone and brick bungalow features a bright living room, eat-in kitchen, three spacious bedrooms, hardwood floors, and a full 4-piece bath on the main level with updated casement windows. This amazing upper Floor is a great rental opportunity and very affordable. A great rental opportunity—book your showing today! (id:47351)
2573 Mitchell Street
Ottawa, Ontario
Welcome to 2573 Mitchell Street, a beautifully maintained all-brick bungalow set back on a private 1.9-acre lot surrounded by mature trees and thoughtfully designed rock gardens. Pride of ownership is evident throughout the property, both inside and out.The backyard is a true retreat, ideal for entertaining and family gatherings, featuring a spacious deck, pavilion, tiki bar, fire pit, and a brand-new above-ground pool (2025). Dusk-to-dawn lighting enhances the outdoor space, creating a warm and inviting atmosphere well into the evening.Inside, the home offers a functional and flexible layout well-suited for multi-generational living. The main floor includes spacious bedrooms, a private primary suite with ensuite and deck access, and an open-concept living, dining, and kitchen area designed for everyday comfort and connection.The fully finished basement provides excellent potential for an in-law suite, complete with a walk-out to the backyard, a bedroom, bathroom, and an unfinished area already plumbed for a future kitchen, offering endless possibilities for extended family or private living space.At the rear of the property, a large detached garage with high doors includes its own water and septic system, an office, bathroom, and loft space, making it ideal for a home-based business, workshop, hobbyist, or potential secondary dwelling (buyer to verify). This versatile property offers space, privacy, and flexibility rarely found, just minutes to Metcalfe and a short drive to Greely and Osgoode, 35 mintutes to downtown Ottawa, 20 minutes from Ottawa airport. (id:47351)
73 Arkell Street
Hamilton, Ontario
This is prime Westdale, set in the walkable triangle between the neighbourhood's top schools and just a short stroll to McMaster University.This is the kind of home buyers hope exists and usually doesn't. Everything is done. The heavy lifting is over. No renovations. No weekends lost. You move in and live stress-free.The home has been comprehensively updated where it matters most-kitchens, baths, systems, exterior, and layout. The main floor was taken back to the studs and rebuilt properly, creating a comfortable, functional space that works well day to day. Major exterior improvements, garage rebuild, mechanical updates, and waterproofing have all been completed over time. See full list of upgrades for details and dates.For young families, this is exactly why people fight to get into Westdale. Tree-lined streets, kids on bikes, and a true sense of community. Walkable to Westdale Secondary, Cootes Paradise Elementary, Dalewood, and the neighbourhood core.Inside, the home feels right-bright, warm, and welcoming. Character where you want it, modern updates where you need them. Nothing feels like a project in disguise.Homes that are fully finished, properly updated, and located like this rarely come in under a million dollars. Yet here it is. If you want Westdale walkability, McMaster proximity, strong schools, and a home that's already done, this one deserves a very close look. (id:47351)
29 - 1730 Albion Road
Toronto, Ontario
Spacious 3-Bedroom Townhouse in Prime Toronto Location! Welcome to this beautifully maintained 3-bedroom, 3-washroom townhouse situated in a highly sought-after area of Toronto. Perfect for first-time home buyers, this property offers incredible value and space! Key Features:3 bright and spacious bedrooms3 washrooms for added convenience Finished basement with 2 additional bedrooms and a full washroom ideal for extended family or rental income Open-concept living and dining area Functional kitchen layout Prime Location Highlights :Minutes from Humber College, Etobicoke General Hospital, Woodbine Mall, Casino, and Racetrack Easy access to Highways 401, 427, and 409Walking distance to Finch West LRT (opening soon!)This is a great opportunity to own a spacious home in a growing neighborhood with excellent transit and amenities. Don't miss out book your private showing today! ***price to sell*** (id:47351)
