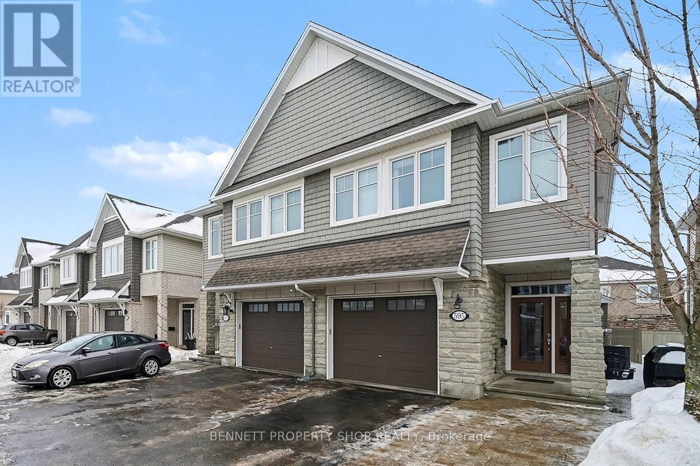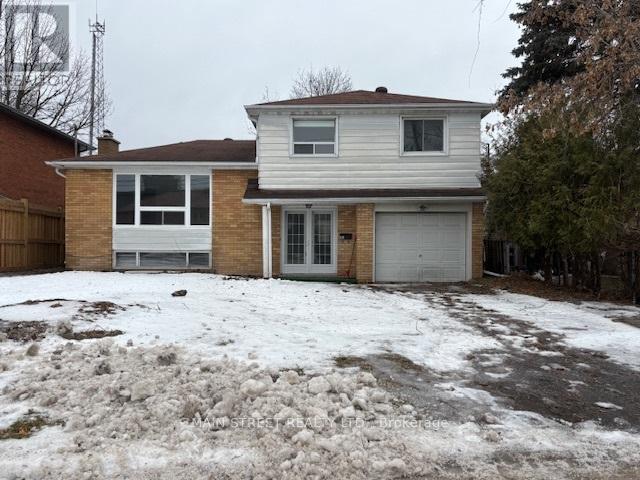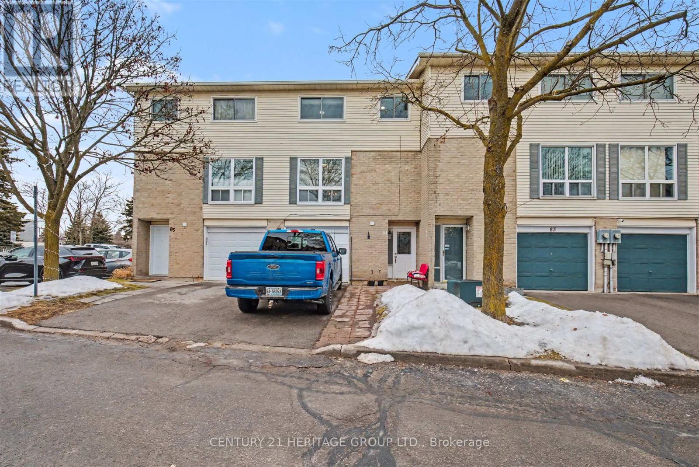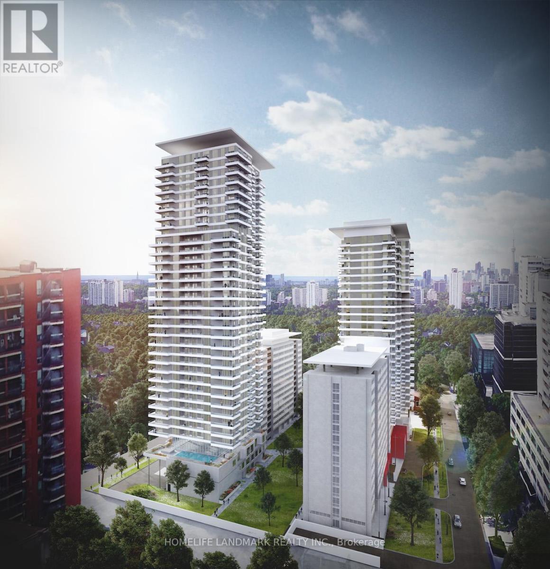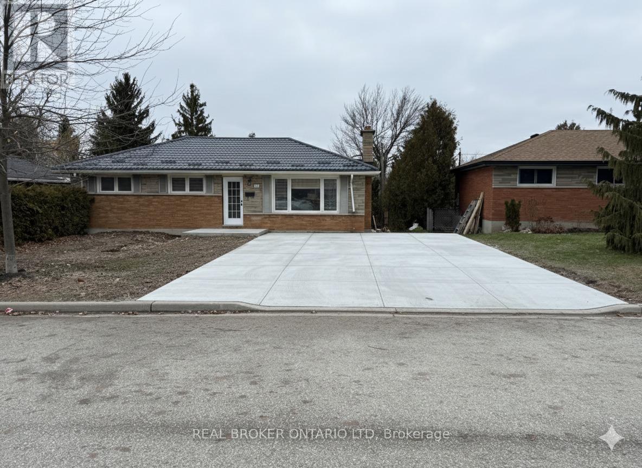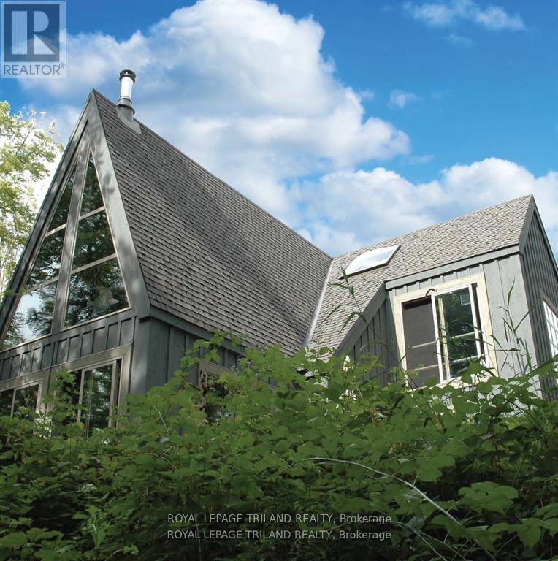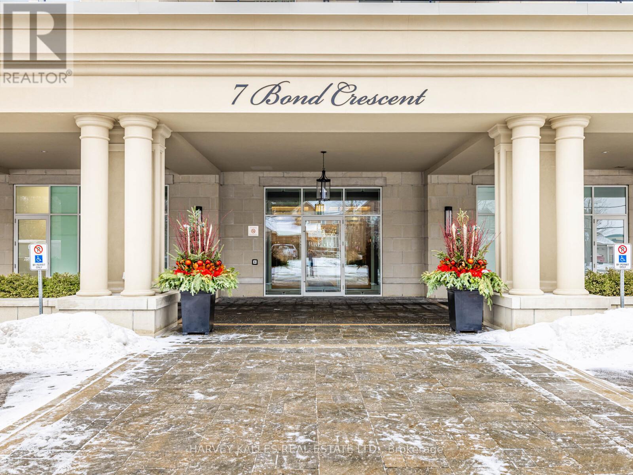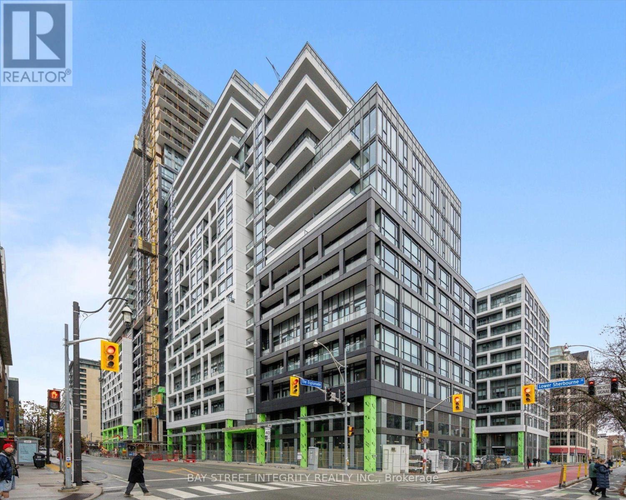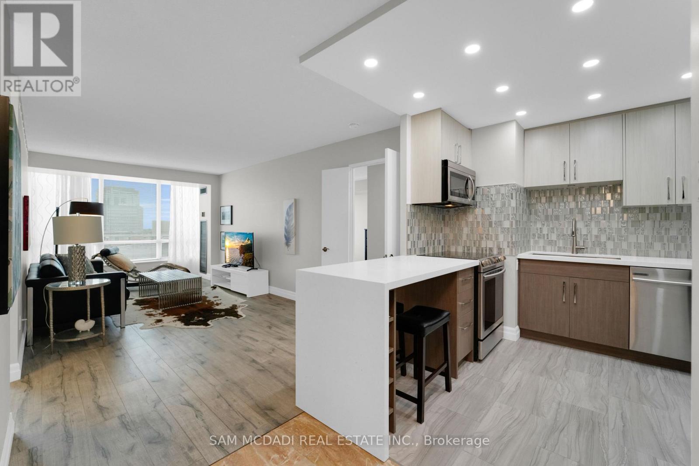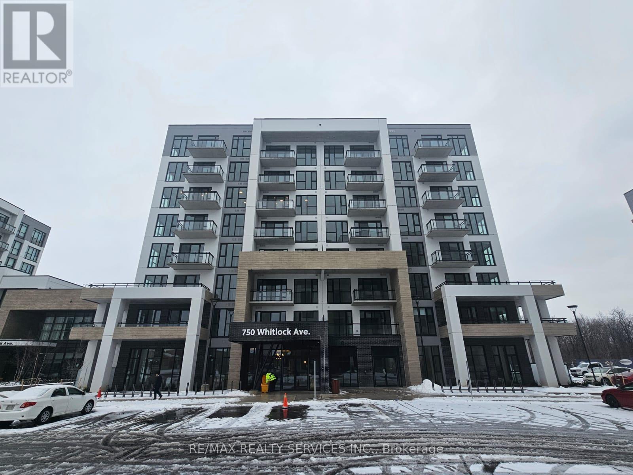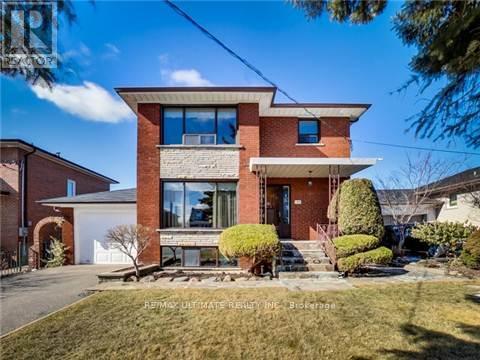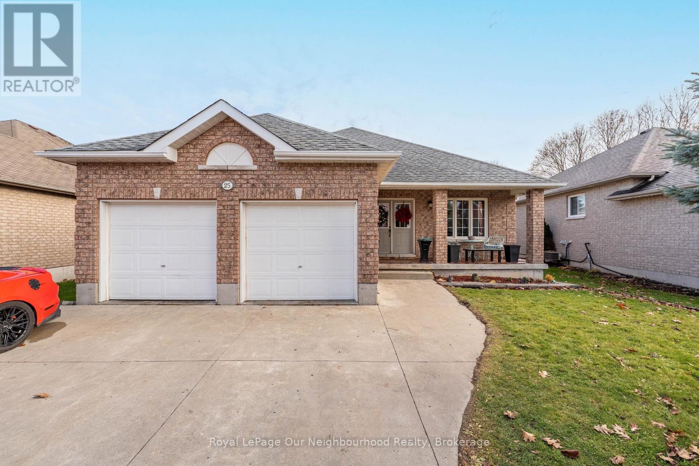595 Egret Way
Ottawa, Ontario
Must-See Semi-Detached Gem! Step through the front door into a bright and welcoming foyer that instantly sets a warm, elegant tone with high ceilings and abundant natural light, making every arrival feel special. From there, the space flows seamlessly into a stunning open- concept kitchen, iving, and dining area, the true heart of the home. This bright, airy layout is perfect for everyday living and effortless etertaining, featuring generous stone counter space, ample storage, large windows that flood the room with light, and a cozy fireplace. Head upstairs to the peaceful private retreat: a spacious primary bedroom complete with luxurious ensuite and a huge walk-in closet. Convenience shines with second-floor laundry, plus two additional well-sized bedrooms and a full bath to accommodate family or guests. The finished lower level offers tons of extra lviing space, ideal for a rec room, home office, or gym. Outside, enjoy your own private oasis: a fully fenced backyard featuring a spacious patio perfect for barbecues or just relaxation. Located in thriving Half Moon Bay, your're steps from parks, trails along the Jock River, top-rated schools, the Minto Recreation Complex, and abundant shopping/dining at Barrhaven Marketplace. Easy access to transit and highways make commuting a breeze. Additional features: storage shed, expanded driveway, a powerful 10kW whole-home generaotr, remot-controlled blinds, central vac. (id:47351)
364 Agar Avenue
Bradford West Gwillimbury, Ontario
Now available for lease. 364 Agar Avenue offers a fantastic opportunity to live on a spacious lot in a desirable neighbourhood. This well-maintained home features a beautifully updated new kitchen with modern finishes, new cabinetry. The large lot provides plenty of outdoor space for entertaining, gardening, or simply enjoying the outdoors, making it perfect for families or anyone seeking extra room to relax. A great combination of comfort, style, and location ready for you to move in and enjoy.Applicants are asked to provide a recent credit check, employment letter, and references with their lease application. All supporting documents are required for consideration. (id:47351)
84 - 1133 Ritson Road
Oshawa, Ontario
Welcome home to this inviting 3-bedroom condo townhome, perfectly situated in a warm, family- friendly community where neighbors connect and everyday conveniences are just steps away. Inside, you'll find a thoughtfully designed layout with bright living spaces ideal for both relaxing and entertaining. Three generously sized bedrooms provide comfort and flexibility for growing families, guests, or a home office. What truly sets this home apart is the sense of community. Enjoy peaceful streets, well- maintained common areas, and a welcoming neighborhood atmosphere where families thrive. Just a short walk away, you'll find excellent amenities, including parks, shops, and everyday essentials that make daily life effortless. The nearby library offers a wonderful resource for learning, quiet study, and family activities, adding to the neighborhood's appeal. Whether you're enjoying time outdoors, meeting neighbors on an evening stroll, or enjoying the convenience of everything close by, this townhome offers the perfect blend of comfort, connection, and location. An ideal place to put down roots and truly feel at home! (id:47351)
1914 - 50 Dunfield Avenue
Toronto, Ontario
Discover your urban sanctuary at Plaza Midtown! This modern 1 bedroom plus den features 2 full baths, perfectly blending space, style, and functionality across its 625+ sq ft layout. Bask in the abundance of natural light, accentuated by 9 ft smooth ceilings that enhance the unit's sleek aesthetic. Nestled in the vibrant heart of Young and Eglinton, this chic residence offers unmatched city living convenience. Steps away from Loblaws, LCBO, Eglinton TTC, and the FUTURE LRT, your daily commute and errands become effortless. Embrace the lively neighborhood, dotted with trendy cafes, upscale dining options, and a dynamic entertainment scene all just a stroll away. Make this elegant home your haven amidst the city's hustle. (id:47351)
(Upper) - 294 Burlington Crescent
London South, Ontario
Spacious and newly renovated upper-level unit at 294 Burlington Crescent, London, featuring 3 bedrooms and 1 full bathroom with luxury vinyl plank flooring throughout the living areas and a tiled bathroom. The modern kitchen boasts quartz countertops and brand-new stainless steel appliances, flowing into a bright living and dining area with fresh finishes and neutral tones. Located in a quiet crescent, this unit is just a 5-minute drive from Victoria Hospital and close to Food Basics, TD Bank, Tim Hortons, and other local amenities, with easy access to Highway 401 and London Transit. Enjoy nearby parks like Gibbons Park, Westminster Ponds, and Saint Julien Park, plus a variety of dining, shopping, and services just minutes away, making this a move-in-ready, well-appointed rental in a convenient South London neighborhood. (id:47351)
253 Elginfield Road
North Middlesex, Ontario
Sylvan: Timber Frame Masterpiece Overlooking the Ausable River Valley Discover Sylvan, a custom-built timber frame home nestled in the heart of Southwestern Ontario's Carolinian Forest. Situated on 4.6 private acres and surrounded by 75 acres of conservation land, this architectural gem offers breathtaking views of the Ausable River Valley nature and luxury in perfect harmony. Designed with a striking open-concept T-shape, the home features expansive windows and glass doors that flood the space with natural light and frame panoramic forest and river vistas. Indoor-outdoor living is seamless, creating a peaceful retreat just 30 minutes from Grand Bend and 40 minutes from London. A standout feature is the four-level deck system, connecting the main home to two timber-framed gazebos one converted into a cozy self-contained bunkie and a detached garage. Set 100 feet above the valley, these decks provide unforgettable sunrise and sunset views in every season. Whether you're seeking a private sanctuary, a nature-inspired escape, or a one-of-a-kind showpiece, Sylvan offers unmatched craftsmanship, privacy, and natural beauty. Make this extraordinary lifestyle yours. (id:47351)
112 - 7 Bond Crescent
Richmond Hill, Ontario
Welcome to The Sorrento, where European-inspired elegance meets the tranquil beauty of Richmond Hill's Oak Ridges community. This rare 815-square-foot, one-bedroom plus den residence offers a sophisticated "bungalow-style" alternative on the main floor, elevated by soaring twelve-foot ceilings that create an incredibly airy, grand, and expansive atmosphere throughout the home.Step into a bright, open-concept floor plan designed with meticulous attention to detail. The heart of the home is a spacious living and dining area that flows seamlessly into a gourmet kitchen featuring granite countertops, custom cabinetry, and premium stainless steel appliances. The versatile large den serves as the perfect home office, library, or guest space, providing the flexibility modern life demands.The crown jewel of Suite 112 is the private walkout terrace. Unlike standard balconies, this outdoor space extends your living area directly toward the building's manicured grounds-perfect for morning coffee or hosting intimate summer dinners under the stars.Enjoy a resort-style lifestyle with a heated indoor pool, sauna, yoga studio, state-of-the-art gym, and a professional bocce court. Features 24-hour concierge, guest suites, and a car wash. Boutique low-rise living at its finest. Suites in this building are rarely available! (id:47351)
369 - 121 Lower Sherbourne Street
Toronto, Ontario
Welcome To 121 Lower Sherbourne Street, Unit 369! A Thoughtfully Designed 2+1 Bedroom, 2-Bathroom Condo In The Prime Downtown Toronto, Built By Pemberton. This West-Facing Suite Features A Functional Open-Concept Layout With Floor-To-Ceiling Windows That Flood The Space With Natural Light. The Modern Kitchen Showcases Sleek Finishes And Stainless-Steel Appliances, Seamlessly Connecting To The Living And Dining Areas - Ideal For Everyday Living And Entertaining. The Primary Bedroom Offers Floor-To-Ceiling Windows, A Closet, And A Private 4-Piece Ensuite. The Second Bedroom Includes A Glass Sliding Door And Closet, While The Spacious Den Provides Exceptional Flexibility, Perfect For A Home Office Or Study Area. Enjoy An Impressive Selection Of Building Amenities, Including An Infinity-Edge Pool, Rooftop Cabanas, Outdoor BBQ Area, Games Room, Gym, Yoga Studio, Party Room, And More. Ideally Located Just Steps From The Distillery District, TTC, St. Lawrence Market, Waterfront, Parks, World-Class Dining, And Vibrant Entertainment. Experience Unmatched Convenience With Easy Access To Transit, Downtown Amenities, And Toronto's Most Iconic Attractions! (id:47351)
909 - 1300 Islington Avenue
Toronto, Ontario
Welcome To Barclay Terrace, One Of Etobicoke's Premier Residences, Ideally Located At Islington & Dundas. This Beautifully Renovated 2 Bedroom, 2 Bathroom Suite Is Situated In The Highly Sought-After Location And Offers A True Turn-Key Living Experience. The Unit Is Fully Furnished And All Utilities Are Included, Making It Ideal For Professionals Or Corporate Tenants. Furnishings Includes Two Complete Bedroom Sets, Work Desk, A Comfortable Sofa, Lounge Chair, 42" Television, Dining Table, Glass Cabinet, Coffee Table, Coffee Maker, Several Lamps And A Full Sets Of Tableware. High-Speed Rogers Ignite Wi-Fi, Basic Cable, Hydro, Heat, And Water Are All Included - Just Bring Your Suitcase And You're Ready To Go. Residents Enjoy Exceptional Building Amenities, Including 24/7 Concierge And Security, Indoor Pool, Fitness Centre, Party Room, Squash Courts, And Tennis Courts. Conveniently Located Close To Major Highways, Pearson Airport, Downtown Toronto, Sherway Gardens, And Much More. One Underground Parking Space Also Included. AAA Tenants Only. (id:47351)
510 - 750 Whitlock Avenue
Milton, Ontario
Enjoy upscale living - a New modern haven designed for comfort and style! Overlooking the Ravine, Offering bright, efficient living space 1 +1 Bed With 2 Full Baths , many upgrades including interior doors, and undermount lighting, this unit features contemporary finishes, and in-suite laundry, The gourmet kitchen boasts quartz countertops, and upgraded stainless steel appliances. Residents have access to exceptional building amenities, including an on-site pet spa, a state-of-the-art fitness centre, games room, dining lounge, co-working space, media room, washroom facilities, and a rooftop terrace perfect for entertaining. For those seeking luxury, functionality, and a touch of sophistication in one of Milton's most desirable communities! (id:47351)
Upper - 198 Cornelius Parkway
Toronto, Ontario
Keele & Maple Leaf - Upper Level 2 Bedroom Apartment Nestled On A Family Oriented Street, Filled With Many Custom Homes. Bright, Open Concept Upper Floor Level. Hardwood Throughout, Large Eat-In Kitchen Combined With Living Room. Heat, Hydro, Water, Internet And Shared Laundry, And 1 Parking Spot Included. Close To 401, Transit, Shops, Grocery, Mins To Yorkdale Mall. No Smoking Or Pets. (id:47351)
25 Klein Street
Port Hope, Ontario
This inviting bungalow sits in a highly sought-after neighbourhood, just minutes from the highway, great schools, and convenient shopping. The main floor features an open-concept layout with 2 bedrooms plus a den-perfect for a home office or quiet flex space. The primary bedroom includes its own walkout, offering a peaceful retreat and 3 pc ensuite. There is a handy main floor laundry with access from a double car garage. Enjoy the outdoors in your private backyard oasis, complete with an above-ground pool and relaxing hot tub. The fully finished basement adds incredible versatility with 3 additional bedrooms, a spacious family room, and a 3-pc bath-ideal for larger families or hosting guests. A wonderful home in an unbeatable location. Note 3rd bedroom is currently being used as an office (id:47351)
