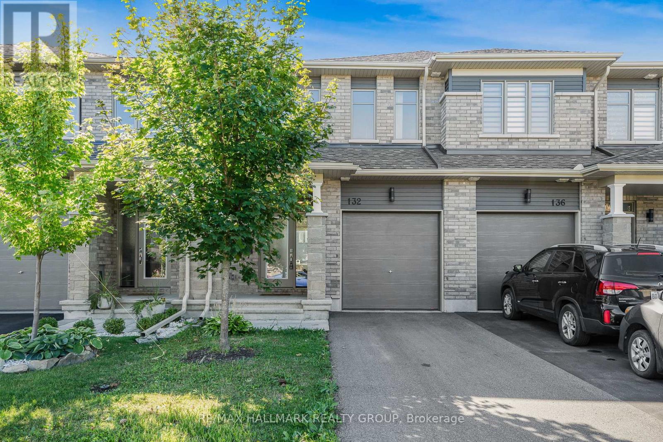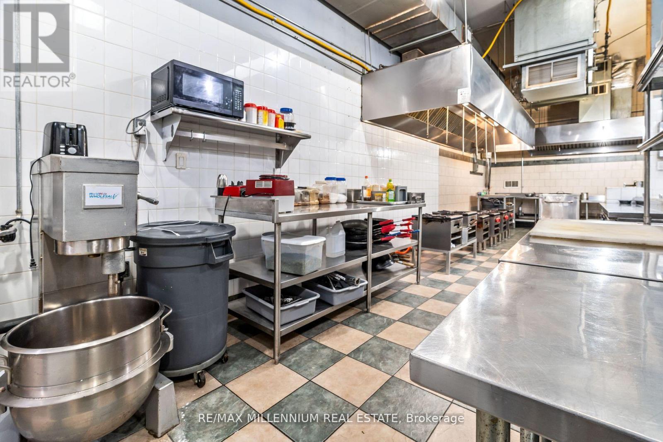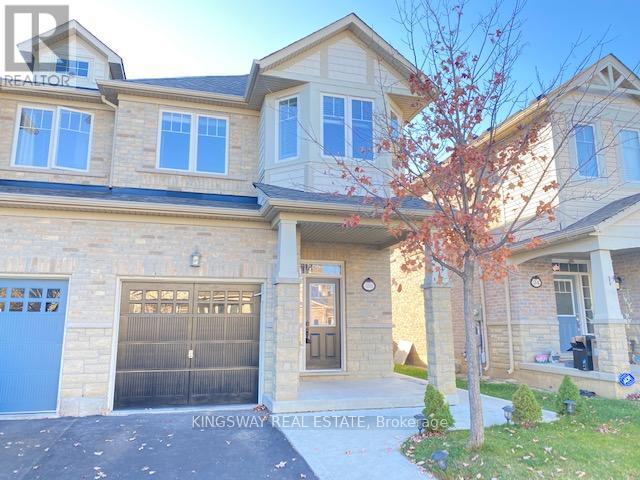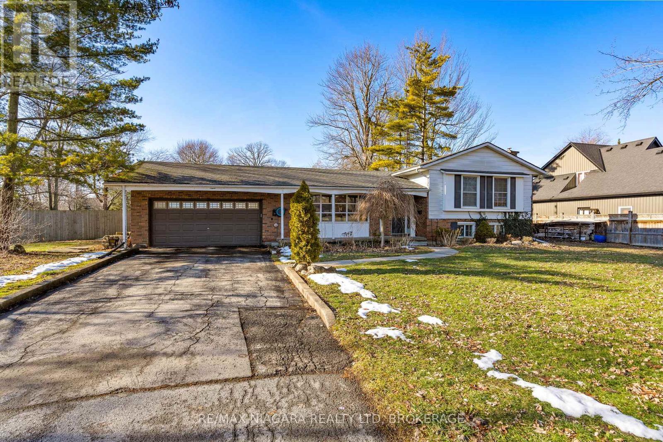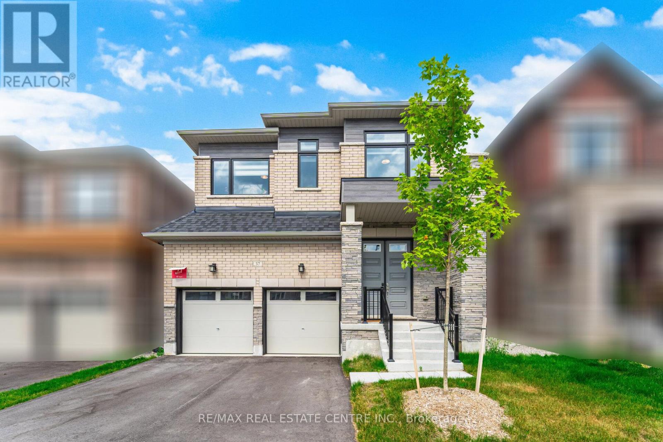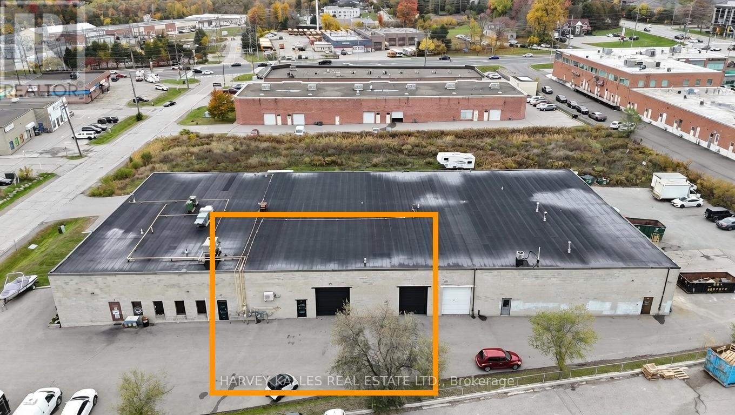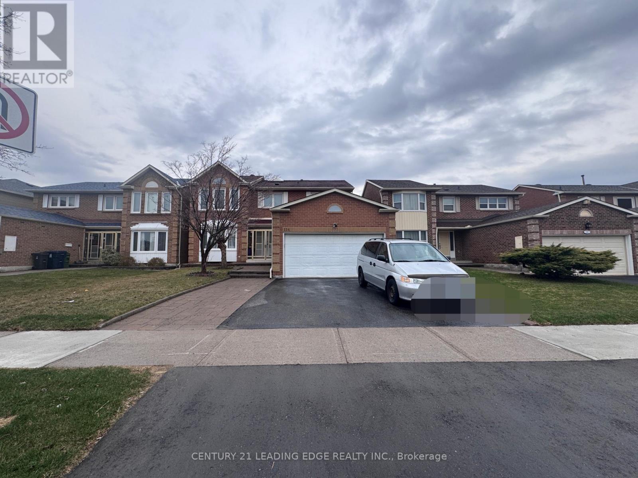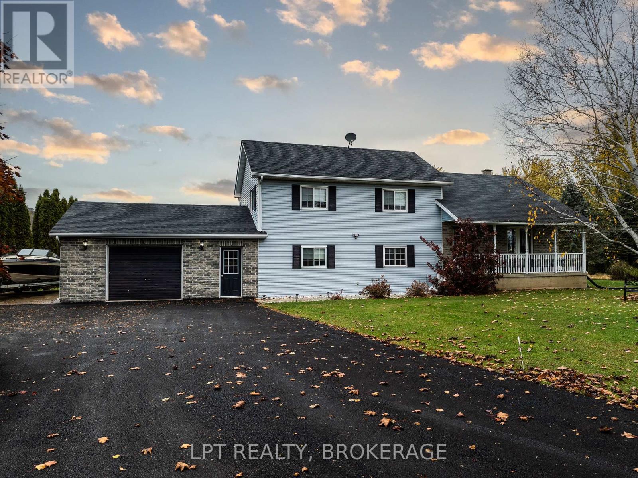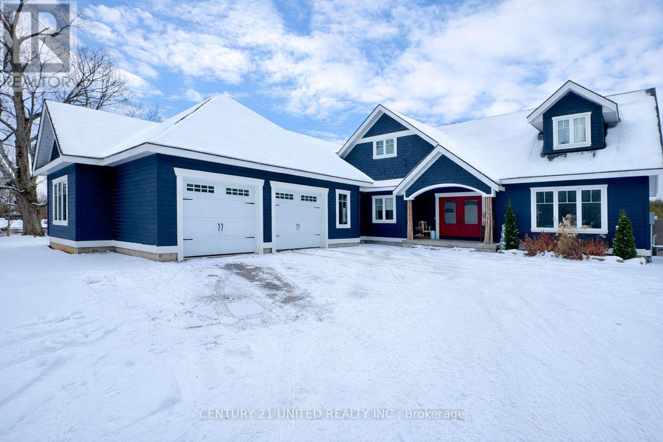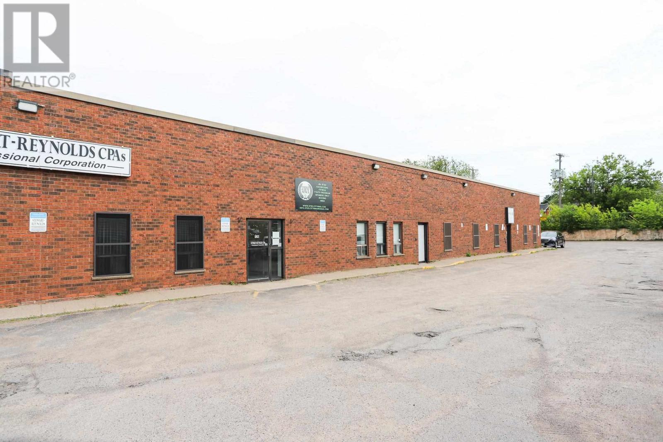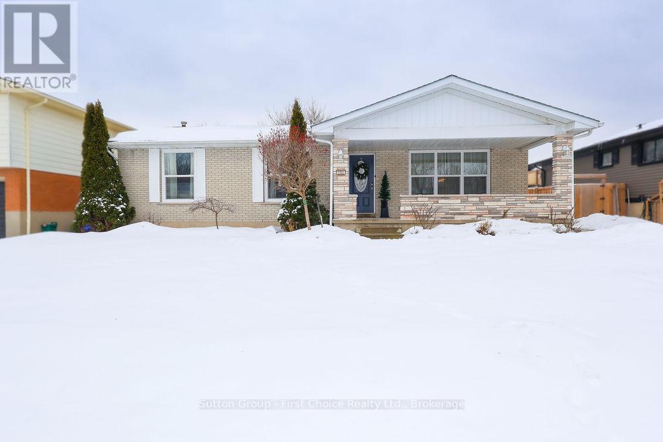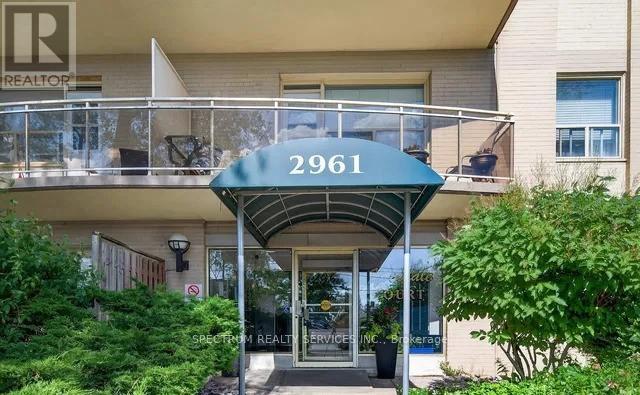132 Turquoise Street
Clarence-Rockland, Ontario
Immaculate 3 bedroom, 2.5 bathroom 1,680 sqft Longwood Arbois townhome model located in the heart of Rockland in Morris Village! Open concept main floor features hardwood & ceramic throughout, beautiful gourmet kitchen with a convenient island, lots of counter tops, modern cabinets and stainless steel appliances. Upper level features 3 spacious bedrooms, full secondary bathroom, en-suite and a convenient laundry room. Fully finished basement with large recreational room & plenty of storage space; perfect to entertain family and friends. Featuring: single garage space, a/c & air exchanger. Walking distance to parks, schools and much more. This house is extremely well maintained! You won't be disappointed! Book your private showing today! (id:47351)
104 Cannon Street E
Hamilton, Ontario
Turnkey 1900 sq ft commercial kitchen available with lease secured to 2029. Outfitted withtop-grade equipment including fryer, dough mixer, fridge, multiple tandoors, freezer,dishwasher, prep tables, sinks, and more. Enhanced with 16-camera security, host desk, and 75"TV. Current rent $5,200 + HST (TMI $1,000). Perfect opportunity for caterers, restaurants, or food production businesses looking for a ready-to-go space. (id:47351)
26 Cedarcrest Street
Caledon, Ontario
Gorgeous Freehold End Unit Town House, Approx 2500Sqt Living Space. Rare To Find Separate Dining & Family Rooms W/ 9' Ceiling. Hardwood Through-Out Whole House. Brand New Kitchen Countertop & Back Splash, S/S Appliances. Professionally Finished Basement, 3Pc Washroom & Wet Bar. Master Comes W/ Walk In Closet & Spa Kind Ensuite. Lots Of Upgrades. Seeing Is Believing! Walking Distance To Schools & Upcoming Rec School, Park And Few Steps To Etobicoke Creek. (id:47351)
587 Daytona Drive
Fort Erie, Ontario
Welcome to 587 Daytona Drive-your Fort Erie family home with endless outdoor opportunities. Nestled on a spacious, tree-lined corner lot in the desirable Crescent Park area of Fort Erie, this charming 3+1 bedroom sidesplit offers both character and functionality for today's modern family. Mature landscaping provides privacy while the home seamlessly blends indoor comfort with thoughtfully designed outdoor living spaces-ideal for families, hobbyists, and pet owners alike. Step inside to a well-designed layout that flows effortlessly between living spaces, offering versatile accommodation across multiple levels. The fully fenced yard allows children and pets to play safely while you entertain or unwind outdoors. Standout features include a 12' x 14' shed, 8-ft gate, and an additional storage shed-perfect for keeping tools, equipment, and garden supplies neatly organized. Enjoy summer living in your own backyard with a saltwater pool, ideal for cooling off, hosting pool parties, or relaxing in the sunshine. The generous outdoor space also provides ample room for outdoor dining, gardening, or future landscaping enhancements. Located in one of Fort Erie's well-established neighbourhoods, this property offers convenient access to a wide range of recreational and community amenities. Just a short drive away is Bay Beach (Crystal Beach), a popular sandy Lake Erie destination with renovated facilities, playgrounds, picnic areas, and seasonal events. The international border and Buffalo, NY are also easily accessible for cross-border opportunities, entertainment, and employment. Whether you're drawn to the relaxed lakeside lifestyle, the outdoor space for pets and play, or the functional yard with room for toys and projects, 587 Daytona Drive is a rare find-offering space, flexibility, and potential in a sought-after community. (id:47351)
37 Periwinkle Road
Springwater, Ontario
Luxury living in Midhurst Community with a grand front double door entry leading to a carpet-free, super-clean interior boasting high-end finishes, quartz countertops, sun-filled rooms, a cozy family room with fireplace and coffered ceiling, modern roll-up window blinds, a sleek kitchen with central island, hardwood floors throughout, a main-floor office, soaring 9-foot ceilings on both levels, basement separate entrance door, garage door openers with built-in cameras, a primary bedroom with a 6-piece ensuite, an upper-level entertaining den, a separate laundry room and move-in-ready perfection just steps from Hickling recreational trails, a golf club and Snow Valley ski resort. (id:47351)
2 - 589 Steven Court
Newmarket, Ontario
589 Steven Court Unit 2 offers 2,400 square feet of premium industrial space in the heart of Newmarket. This well-distributed layout features two private offices equipped with dedicated air conditioning, ensuring a comfortable administrative environment separate from the main warehouse floor. The unit is further serviced by two washrooms, adding convenience for both staff and visitors. The workspace is distinguished by its impressive 17-foot clear height and the rare advantage of having two grade-level drive-in doors-one measuring 10' x 10' and the other a larger 12' x 12'-allowing for versatile shipping, receiving, and equipment access. The functionality is further enhanced by two separate man doors, providing convenient independent entry for staff and clients. Whether you require a high-clearance warehouse, a light manufacturing facility, or a central distribution point, this space delivers the flexibility modern businesses demand. Strategically located just minutes from Highway 404 and Mulock Drive, this unit ensures your logistics remain seamlessly connected to the rest of the GTA. This is a premier opportunity to secure a well-appointed space with superior loading capabilities, climate-controlled office functionality, and full amenities in a professional, boutique industrial setting. (id:47351)
134 Canongate Trail
Toronto, Ontario
Welcome to 134 Canongate Tr! *Prestigious Kennedy Ps & Dr Norman Bethune Ci School Districts * Fully Upgraded House. Two Master En-Suite. Upgraded Wash Room Corian Vanity, Storm Door For Both Main Floor And Basement. Separate Entrance To Well Functional Two Bedroom Legal Basement Apt. Hardwood Floor Through Main And Second Floor. (id:47351)
2202 Sands Road
Frontenac, Ontario
Discover the perfect blend of space, style, and serenity in this beautifully maintained side-split home, nestled on a private, park-like 1-acre lot. Offering over 2,000 sq. ft. of finished living space, this 3-bedroom, 2-bathroom home is ideal for families seeking room to grow or anyone dreaming of a peaceful country retreat just minutes from everyday amenities.Step inside to a bright, welcoming main floor featuring a spacious living room and a large, country-style kitchen with an adjoining dining area that walks out to a huge deck and above-ground pool-perfect for summer gatherings and outdoor entertaining.Upstairs, you'll find three generous bedrooms and a 4-piece bath complete with a relaxing whirlpool jet tub.The versatile lower level offers in-law suite potential, with a large flex room, 3-piece bath, laundry/utility area, and convenient inside access to the garage. The fully finished basement adds even more living space, boasting a cozy rec room with a new electric fireplace-ideal for movie nights or family time.Outside, the landscaped yard offers endless space for recreation, storage, and play. Kids and pets will love the wide-open areas, while the insulated playhouse with hydro adds a touch of magic for young imaginations.Located just minutes from top South Frontenac lakes, a public school, and only 2.5 km from the fire station, this property combines the best of country living with modern convenience.Don't miss your chance to make this charming family home your own! (id:47351)
142 Hickory Beach Road
Kawartha Lakes, Ontario
Welcome to this stunning custom-built home completed in 2020 offering 4,546 sqft of finished living space on a private, level, 1-acre lot with endless potential to make it your own! You will fall in love from the moment you pull in - carefully constructed with tremendous curb appeal including wood exterior, soffit lighting, covered front porch + detailed finishes from the outside in! The expansive main floor offers over 3,000 sqft featuring maple hardwood flooring, a large foyer with staircase to 2nd level & a sprawling living /dining area with oversized windows overlooking the tree-lined backyard. This home was designed for entertaining featuring a massive kitchen, stainless steel appliances, 9 ft island with ample seating, custom, two toned, butcher block counters, convenient powder room & 2nd stairwell access to upper level. Main floor family room, den/office or 4th bed, 3-pc bath and an additional mudroom connected to the double + car garage complete the main floor. A partially developed bonus room accessible from the garage & mudroom provides endless possibilities to complete your future indoor pool room, convert into a workshop, gym or games room . Upstairs, the private primary suite includes a walk-in closet and oversized 2-pc ensuite with potential for a spa like bath. Two additional large bedrooms, a 5-pc main bath, and convenient upper-level laundry room. The unspoiled lower level offers 1,797 sqft with a walk-up to the garage perfect for future finishing or in-law potential. Soak up the sun on the east facing porch and south west facing yard! Located just minutes from Sturgeon Lake and the amenities of Fenelon Falls, this home combines modern comfort with space to grow. This is a rare opportunity to enjoy a large, well-built home with space to personalize inside and out. Don't miss your chance to create your dream retreat in the Kawarthas! (id:47351)
126 Queen St E # 5
Sault Ste. Marie, Ontario
Large commercial space of approximately 10,000 square feet. Located in lower level of downtown building. Conveniently located in central location with ample parking on site. Very large space comprised of several large rooms ideal for a gym or related use. Entire level has eight foot ceilings. Other areas include change rooms and washrooms. C-2 zoning allows for many tyles of commercial uses. (id:47351)
151 Bedford Drive
Stratford, Ontario
Attractive Bungalow in Stratford's Bedford Ward awaits its next owner. Backing on to French Immersion Bedford school, this three bedroom, two bathroom fully renovated home has a bonus 'shed' with power used for an additional hangout or workout space and has a lot to offer. Excellent design choices within the open concept layout in this bright single level living home resulting in move-in ready condition for an easy move. Updated plumbing, electrical, kitchen, baths, laundry, windows, furnace and concrete patio and driveway are just a few items on the list. If you are looking for that perfect spot in the ideal neighbourhood, book your private viewing with your REALTOR today or watch for upcoming Open Houses. (id:47351)
601 - 2961 Dufferin Street
Toronto, Ontario
WELCOME TO THIS Bright and sunny 1 bedroom, 1 washroom CORNER unit at Yorkdale Court featuring a functional, carpet-free layout. This well-maintained suite offers abundant natural light from multiple exposures and an inviting open living and dining area. Enjoy a private balcony, perfect for relaxing or entertaining, along with the convenience of 1 parking spot. The spacious bedroom offers comfort and practicality, while the clean, low-maintenance finishes make this unit move-in ready. Ideally located close to Yorkdale Mall, TTC transit, major highways, parks, schools, and everyday amenities. A fantastic opportunity for first-time buyers, downsizers, or investors seeking a bright corner unit in a central Toronto location. (id:47351)
