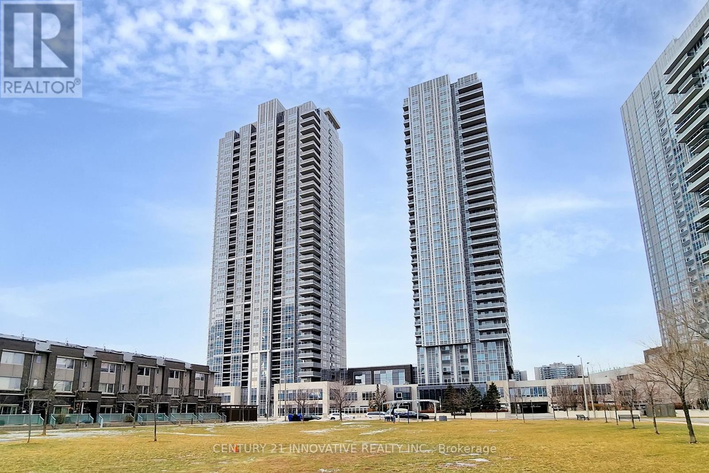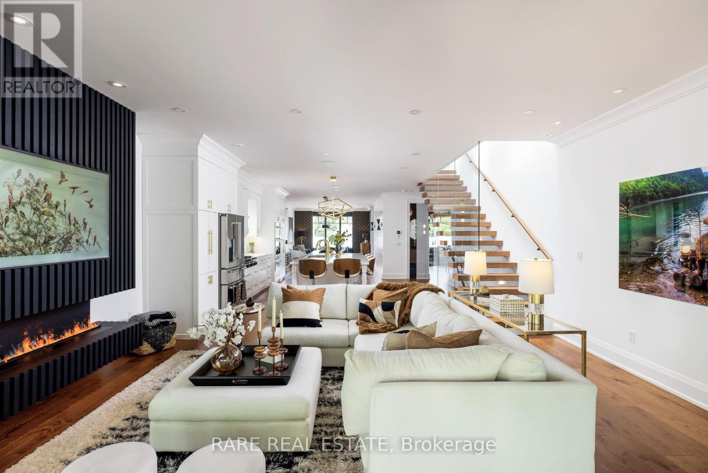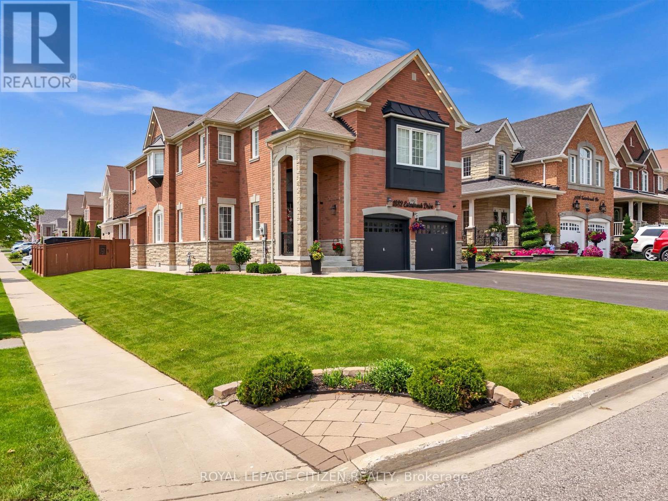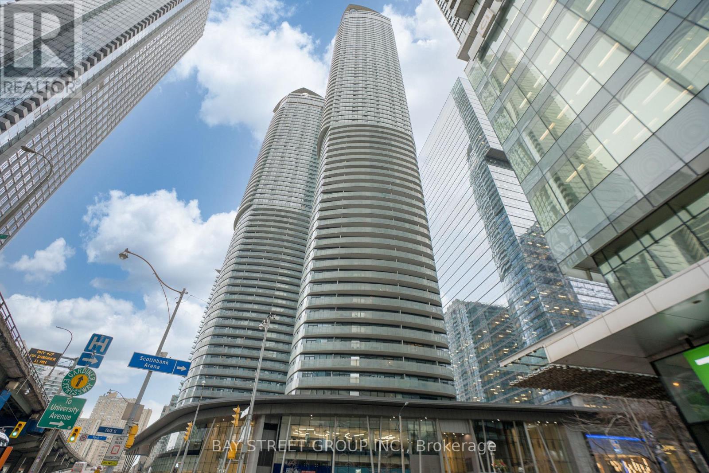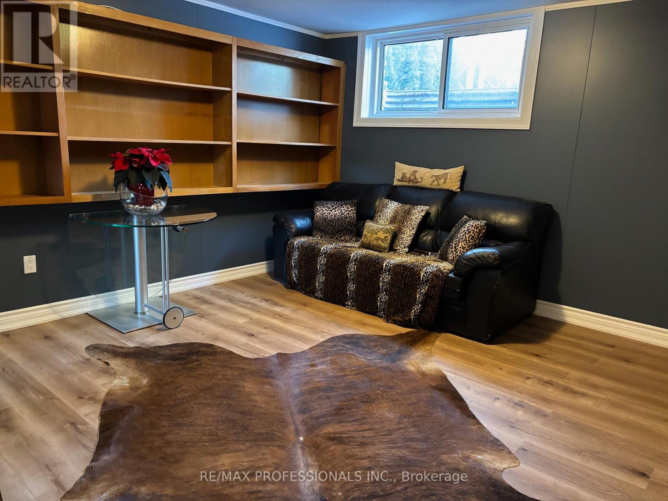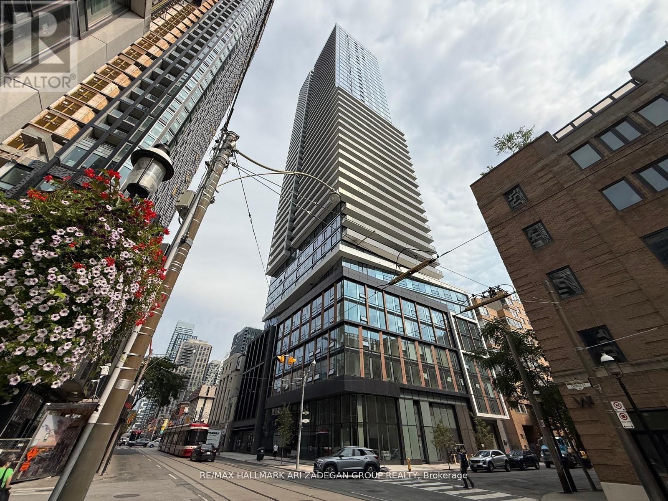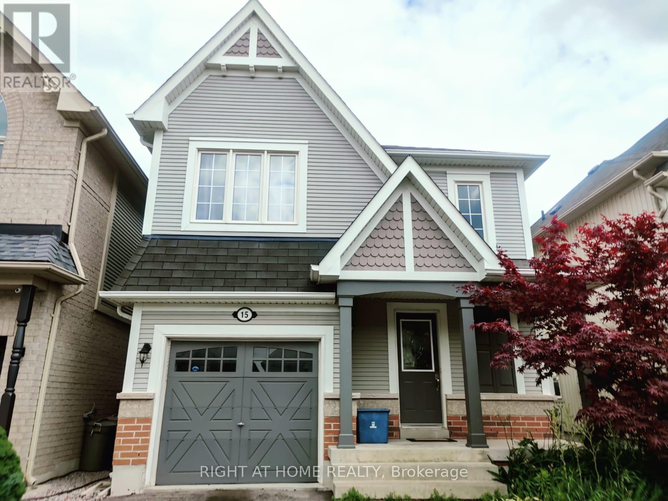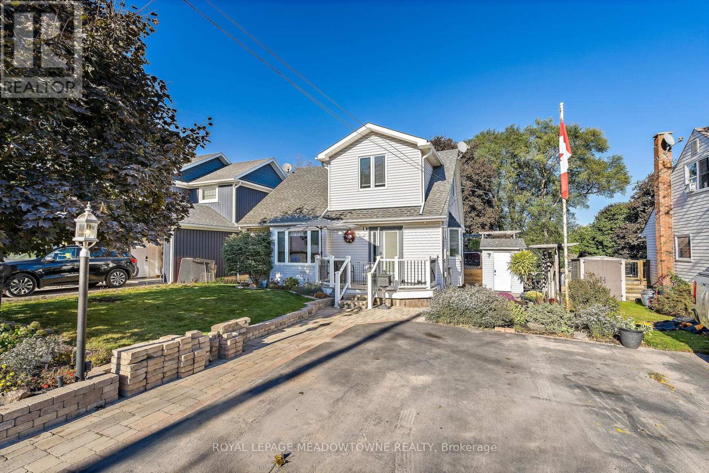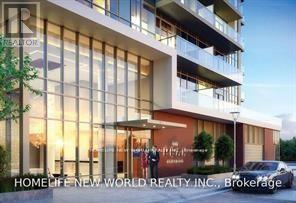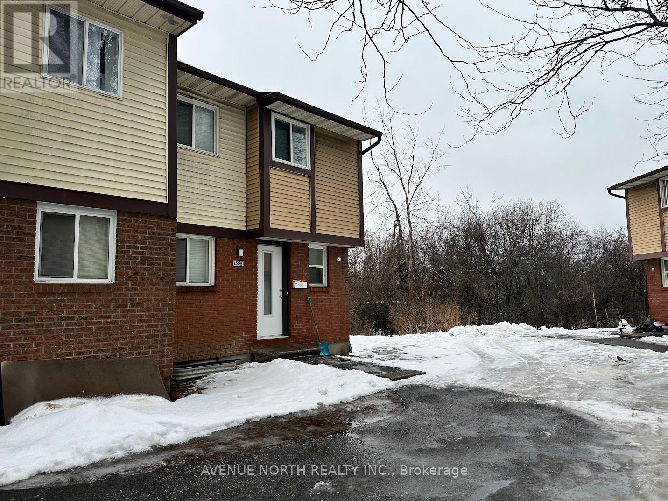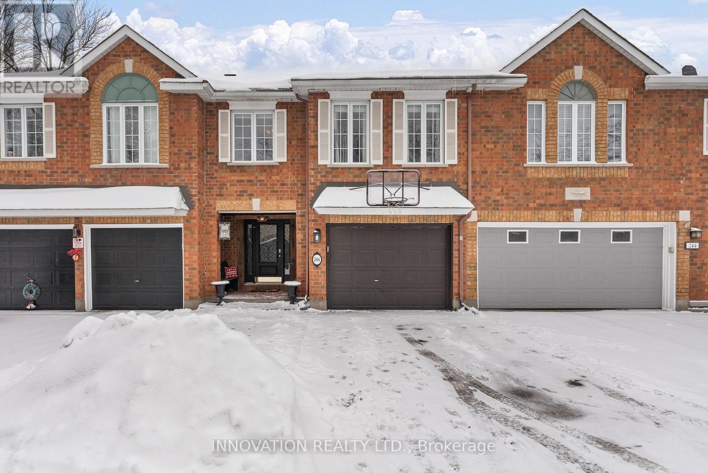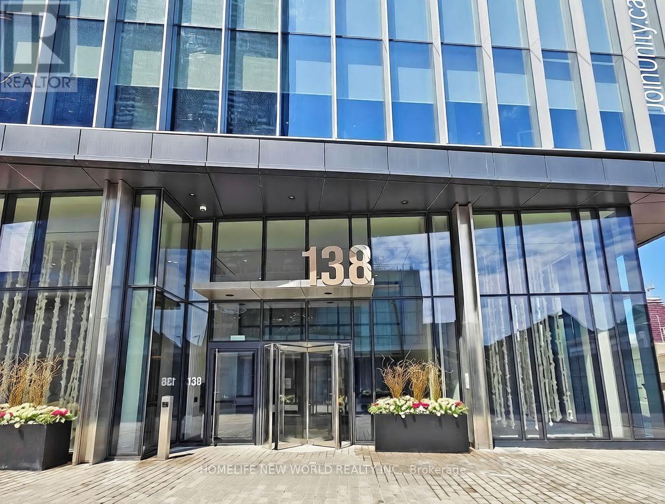1110 - 255 Village Green Square
Toronto, Ontario
Welcome to 1110-255 Village Green Square, an exceptional Tridel masterpiece where luxury, comfort, and convenience come together in perfect harmony. This sun-soaked, beautifully designed suite features a spacious primary bedroom and an impressive den that can easily function as a second bedroom or home office, paired with an elegant open-concept kitchen showcasing stainless steel appliances, gleaming granite countertops, upgraded cabinetry, and a stylish backsplash . Every inch of this residence is crafted to elevate your lifestyle, offering a bright, airy layout ideal for both relaxation and unforgettable entertaining. Enjoy the full resort-style experience with a spectacular array of amenities, including a state-of-the-art fitness centre, sauna, games room, billiards lounge, stylish party room, comfortable guest suites, 24-hour security, and high-speed internet-all designed to enhance your everyday living. Perfectly positioned just moments from Agincourt Mall, Kennedy Commons, Highway 401, TTC transit, parks, schools, and endless shopping and dining options, this location delivers unmatched convenience and vibrancy. Whether you're a first-time buyer seeking modern luxury or an investor looking for a high-demand property, this stunning condo offers an incredible opportunity to own a truly remarkable home in one of Scarborough's most sought-after communities. (id:47351)
31 Third Street
Toronto, Ontario
A home so unique and exceptional, it needs to be seen in person to experience the level of passion for design and architecture, and attention to every detail. Full features list available on the virtual tour website. This home has an abundance of features and technology for comfortable everyday living and elevated entertaining. 3,672 sqft above grade space, no basement, 9 foot ceilings on all levels and 5 above grade bedrooms. Situated on a majestic corner lot with picturesque landscaping, wide backyard, views of the water and steps to the waterfront parks and Lake Shore shops. A home where luxury and warmth come together. Every inch of this home has been masterfully curated with the finest quality finishes and technologies, creating a space that is both breathtaking and inviting. Fully open main level with floating wood and glass staircase that fills the room with sunlight. Designer kitchen with a massive 10 ft kitchen island, and 5 foot Galley Kitchen workstation sink with triple faucets. Double door walk out to the covered terrace overlooking the backyard gardens. Luxurious and relaxing primary suite with views of the sunrise over the water. Complete with his walk-in closet and her walk-in dressing room with custom wall to wall cabinets. The backyard's professionally designed landscaping envelops the home in natural beauty and privacy, a cottage setting in the city. The garage completes the outdoor entertaining with a cabana bar glass garage door and rough in mini kitchen. Rough-in kitchen on lower level for in-law suite. Hi-Velocity heat/cool air system with 4 thermostat control zones (1st floor, 2nd floor, 3rd floor, Principal suite). 6 zone in-floor radiant heating on ground level and full bathrooms. Voice & phone controlled smart home integration with custom Lutron lighting control system and Sonos sound system. 3 Samsung 65 inch Frame TVs integrated into the fireplace walls with Sonos play bars. Dressing room can be converted back to the 5th bedroom. (id:47351)
1882 Esterbrook Drive
Oshawa, Ontario
Welcome to 1882 Esterbrook Dr, Oshawa - a stunning 3,262 sq. ft. residence situated on a premium corner lot (55 x 114 ft), featuring a fully finished basement and over $150,000 in premium upgrades throughout. The main level offers 9-ft ceilings, elegant wainscoting and crown moulding, rich hrdwd flooring, and an extended chef's kitchen with quartz countertops, backsplash, double pantries, and seamless flow into the dining area-ideal for entertaining. A striking double oak staircase adds timeless elegance and architectural interest. The second level showcases an open-concept family room overlooking the grand 17-ft foyer with raised ceilings, a hardwood hallway, multiple walk-in closets, and a versatile attic loft suitable for a bedroom or flex space. All four bedrooms feature spacious private ensuites, providing exceptional comfort and privacy.The fully finished basement is a true showstopper, complete with a bedroom, full washroom, gym, entertainment area, and a stylish bar with granite waterfall countertops. Additional highlights include glass railings, luxury vinyl flooring, a dramatic stone feature wall with an electric fireplace, and over 50 professionally installed pot lights throughout the interior and exterior, enhancing both ambiance and functionality. The outdoor space is equally impressive, offering a Hunter sprinkler system, interlocked driveway, and a two-level deck with built-in bench seating and gazebo, perfect for outdoor living and entertaining. One year of free lawn maintenance is included for added convenience. Additional features include garage access through the laundry room and a prime location close to schools, parks, recreation centres, shopping, and Hwy 407. (id:47351)
4809 - 14 York Street
Toronto, Ontario
Direct PATH access & Freshly updated! Experience elevated downtown living in this beautifully updated 1+1 bedroom suite at the prestigious ICE Condos II! Thoughtfully designed with an open-concept layout, the suite features modern laminate flooring throughout, a sleek contemporary kitchen with integrated and stainless-steel appliances, granite countertops, and refined finishes that blend style with functionality. The spacious living & dining area extends to a large private balcony, creating the perfect setting to enjoy breathtaking skyline & CN Tower views, plus a versatile study area ideal for remote work! Enjoy world-class amenities including 24/7 concierge, fitness centre, yoga studio, indoor pool, jacuzzi, sauna, party room, theatre, business centre, lounge areas, and children's playroom. Steps to Harbourfront, CN Tower, Rogers Centre, Ripley's Aquarium, Love Park, and top restaurants. Direct access to the PATH, Union Station, Scotiabank Arena, Maple Leaf Square, Longo's, and Starbucks. Short-term rental friendly, offering exceptional investment potential and flexibility for modern lifestyle! One (1) Locker included!! Do Not Miss! (id:47351)
Bsmt - 73 Abilene Drive
Toronto, Ontario
Prestigious Thorncrest Village location. Beautifully renovated 1 bedroom, 1 bathroom apartment in one of Etobicoke's most desirable neighbourhoods. Private entrance with bright and spacious interior, freshly painted and updated throughout. Featuring new appliances, large windows, custom closet organizers, and offered fully furnished. All utilities and 1 parking space included. Fantastic location close to excellent schools, parks, and everyday conveniences. Walking distance to Foodland, Metro, and local shops. Approximately 2 km to Kipling and Islington subway stations with steps to TTC. Easy access to major highways, Pearson Airport, and Sherway Gardens Mall. (id:47351)
701 - 89 Church Street
Toronto, Ontario
BRAND NEW, SUN-SOAKED WEST-FACING STUDIO SUITE @ THE SAINT IN THE HEART OF DOWNTOWN!This bright, modern suite features a massive private terrace-perfect for entertaining, lounging, or creating a second living space during the warmer months. Steps to the Financial District, TMU, subway, parks, St. Lawrence Market, top restaurants, shops & more!Enjoy state-of-the-art amenities including outdoor BBQs, 24/7 concierge, fully equipped gym, yoga + spin studios, games room, indoor/outdoor zen garden, residents' lounge, rooftop terrace & media room. Move right in and live your best downtown life! (id:47351)
15 Allworth Crescent
Clarington, Ontario
This bright and spacious 3-bedroom home is perfectly situated in a highly desirable family-friendly neighborhood, just minutes from schools, parks, and shopping. Step inside to an airy main floor featuring 9-foot ceilings and abundant natural light throughout. The modern kitchen is equipped with stainless steel appliances including a fridge, stove, and dishwasher. Upstairs, the primary bedroom offers a walk-in closet and access to a semi-ensuite bathroom, while two additional bedrooms feature large windows and generous closet space, making them ideal for family, guests, or a home office. The finished basement adds valuable extra living space for recreation, work, or relaxation. Enjoy outdoor living in the fenced backyard, complete with a garden shed, perfect for storage or gardening enthusiasts. Blinds and window coverings are included, offering comfort and privacy. This home combines style, space, and functionality in a fantastic location - move-in ready and waiting for you! ** This is a linked property.** (id:47351)
7 Temple Road
Halton Hills, Ontario
Very few homes come up for sale on Temple Street... Georgetown's friendliest street! Organized neighbourhood events and everyone looks out for each other offering a safe haven & a community you can call home. Deceptive from the street-this home is MUCH larger than it looks. This 4 bedroom 3 full bath home with a walk out basement(8ft tall) has been renovated top to bottom and sits on a 132 ft deep lot. Arrive at the charming front porch with composite decking with sunny street views. Gorgeous chef's kitchen installed in 2020 features pantry with roll outs, pot lights, quartz countertops, gas stove and additional serving station with extra storage built into the bay window area. Dining area allows for table extension for large family gatherings & is open concept to the living room which feature pot lights as well. 4 pc bath on main level was renovated in 2024. 4th bedroom on main floor. Upper level offers 3 bedrooms including a huge primary suite with large closet and ensuite bath. The lower level is fabulous for entertaining with additional kitchen cabinets (no stove) and bar area- large TV area and gorgeous 3 pc bath reno'd in 2024. The walk out brightens the space and combined with the tall ft ceilings- it sure doesn't feel like a basement! The expansive deck with canopy, BBQ, lighting and privacy screens provide ample entertaining space for large crowds and a surprising amount of privacy. There are 2 additional sheds-both with power to take care of your storage/workshop needs. This turn key home is offered for a buyer who does not want a "to do" list. A home you will love is waiting for you at 7 Temple Rd. FAQ's: shingles approx 7 years old, Lennnox Furnace and a/c approx 7 years old. 2 renovated baths in 2024, vinyl windows throughout replaced gradually over the past 20 years. Water softener is owned. Tank is rented. Driveway paved Nov 2025 (id:47351)
1611 - 32 Forest Manor Road
Toronto, Ontario
Prime location, Luxury Peak Condos, One of the demanding & convenient area in Toronto, Over 600 sq. ft. plus a spacious balcony & unobstructed view, One Bedroom + Guest Room with Sliding Door,+ Two Full Bathrooms + One underground parking, Open Concept layout with 9 feet ceiling, Modern Kitchen w/Stainless Steel Kitchen Appliances, Step to Subway/TTC, Fairview Mall ,School and Public Library, Close to 401/404. (id:47351)
110 - 1396 Foxwell Street
Ottawa, Ontario
( VACANCY GUARANTEED ON CLOSING) Great investment opportunity and perfect for a first-time home buyer! This is a two-story end-unit condo townhome situated in a family-oriented and friendly neighborhood. It features no rear neighbors and a good-sized backyard. The home includes three bedrooms, two bathrooms, a spacious living and dining room area, and a finished basement with laminate flooring. This is a very well-managed condominium, close to all amenities, and just a step away from Blair Station and Train Yards. It offers easy access to Highways 417 and 174, with bus stops just across the road. (id:47351)
246 Gladeview Private
Ottawa, Ontario
Welcome to this loft-inspired townhome offering soaring 12-foot ceilings on the main floor and a bright, open-concept layout perfect for everyday family living and entertaining. The kitchen features granite countertops and flows seamlessly into the main living space. Hardwood flooring extends throughout the main and second levels, with durable ceramic tile in the foyer, kitchen, and bathrooms. The spacious lower-level family room, currently used as a third bedroom, provides the ideal spot for movie nights or a kids' play area and includes a convenient 3-piece bathroom. Upstairs, the primary bedroom features a 4-piece cheater ensuite. Enjoy outdoor time on the private deck off the patio doors, complete with custom privacy fencing and a hot tub. Maintenance-free interlock adds curb appeal, while the quiet cul-de-sac location and neighbouring greenbelt land offer a beautiful backdrop and a safe, peaceful setting for families. This home is within the catchment for Canterbury High School and students get all-access, unlimited city bus pass for Sept-June. $135/m fee for road maintenance and lawncare of common areas. AC - 2021, Roof 2015, Deck 2023 (id:47351)
4802 - 138 Downes Street
Toronto, Ontario
Luxurious Menkes Sugar Wharf East Condo, 1 Bedroom + 1 Den Unit With 2 Full Baths. Bright Unit Facing North With Unobstructed View. Prim Bedroom With 4-Pc Ensuite With Large Windows. Built-In Appliances And Separate Stacked Laundry Room. Spacious Den Can Be Used As Second Bedroom/Office. Superb Location And Walk To George Brown, Harbor Front And Short Walk To Union Station, Restaurants, Loblaw, Lcbo, Farm Boy, St Lawrence Market And Much More. (id:47351)
