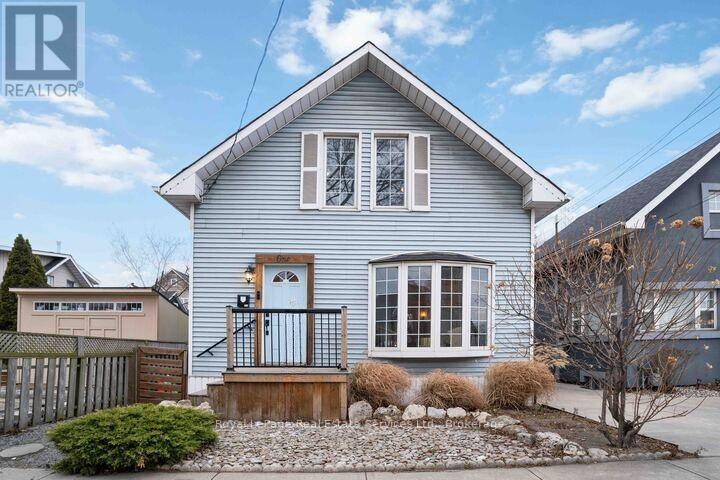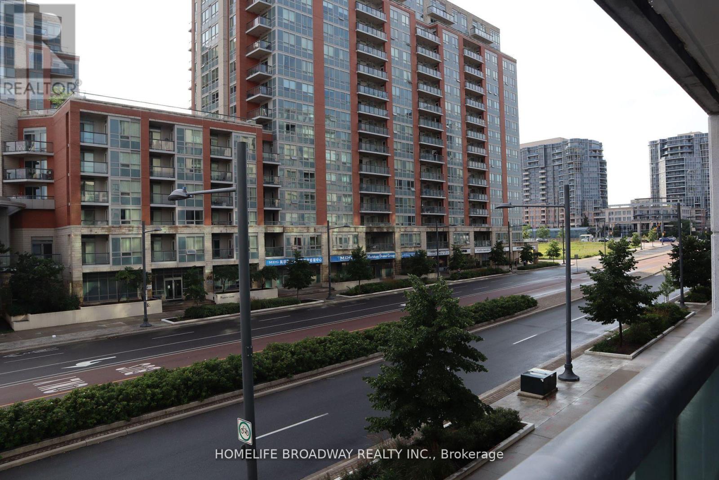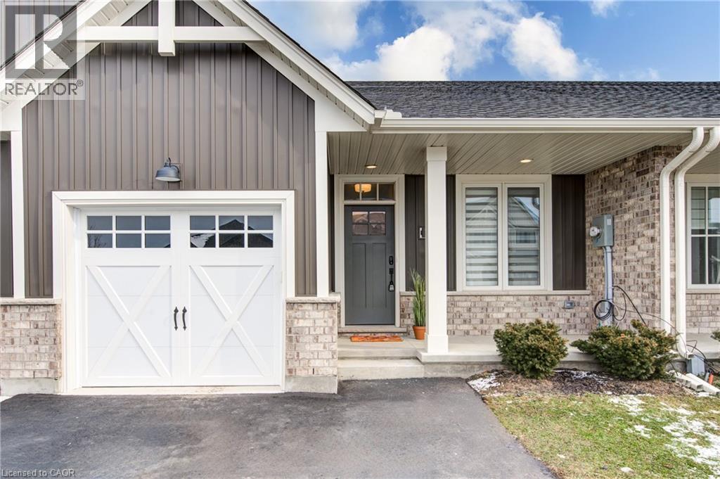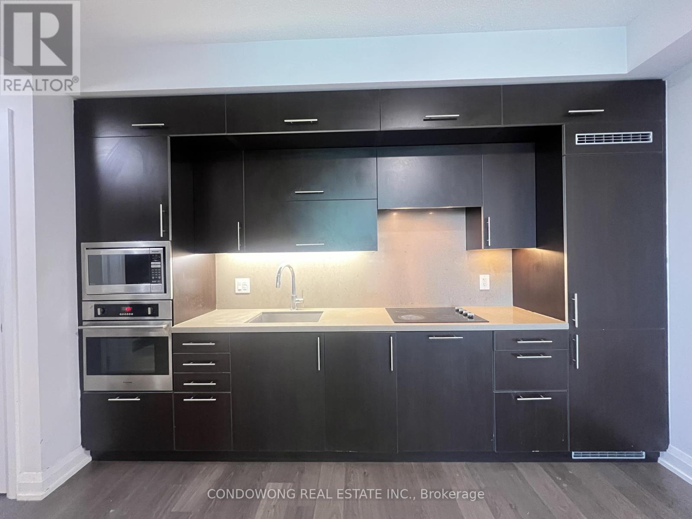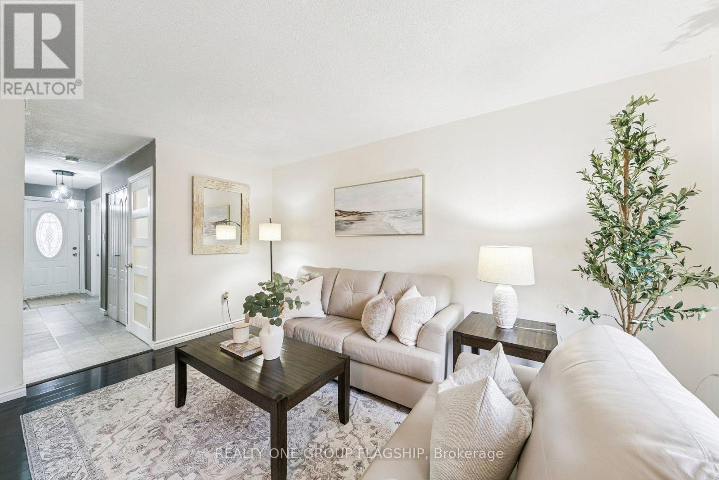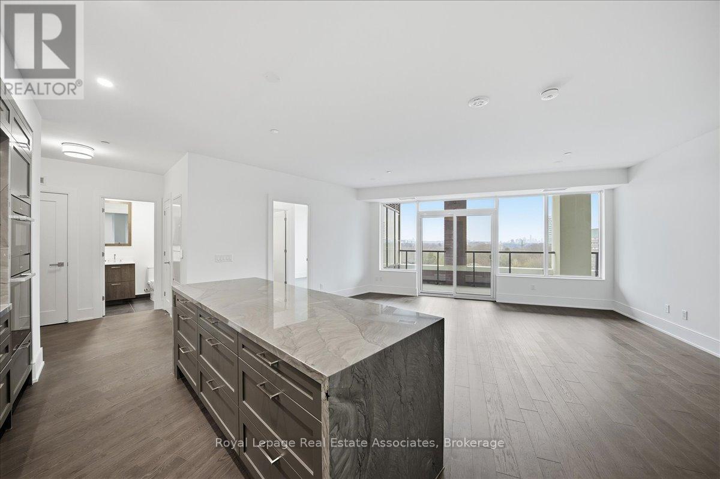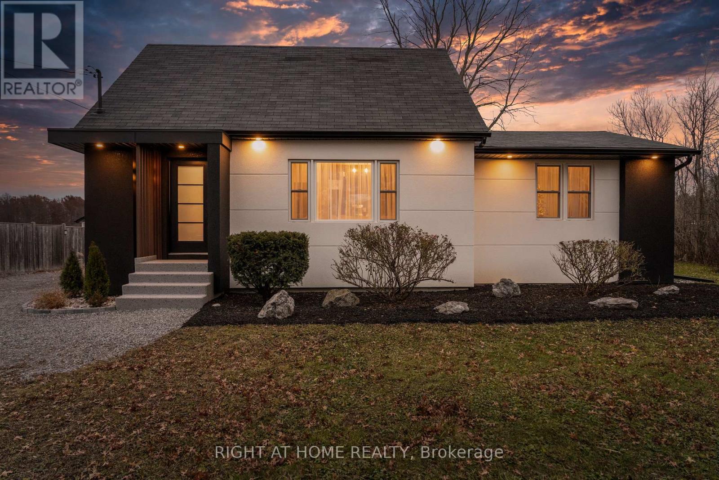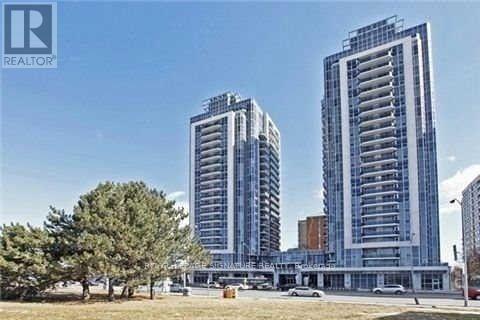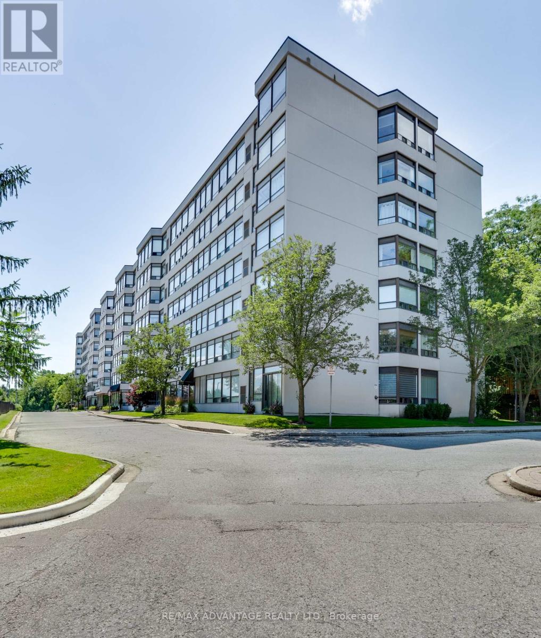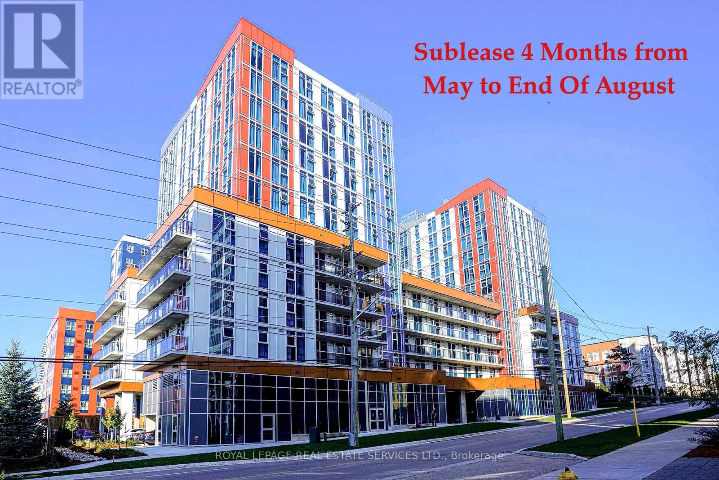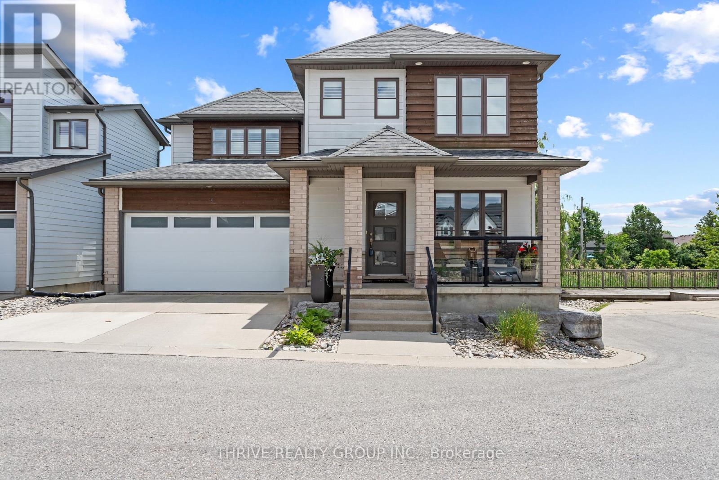1 Mareve Avenue
Hamilton, Ontario
Lakefront living without travel. 1 Mareve Drive is a detached, character-filled retreat located on an exclusive street merely steps from the sand. Blending year-round comfort with a permanent vacation vibe, this updated home offers nearly 1,300 sq.ft. of living space, 3 bedrooms, and 2 baths. It isn't just a home; it's the hidden gem you've been waiting for. Step inside to discover a breezy, charming coastal aesthetic defined by warm wood floors, clean lines, and soft natural textures that flow effortlessly through the home. The updated functional kitchen and fully renovated bathrooms are complemented by updates to the electrical, plumbing, windows, and doors ensure peace of mind and a truly move-in-ready experience. Outside, your private backyard oasis invites alfresco entertaining and quiet mornings, while the walking trails and panoramic lake views just beyond your door offer a daily retreat from the ordinary. Perfectly positioned just minutes from the QEW and downtown Hamilton, this property represents an incredible opportunity to own an affordable, turn-key beach home where you can enjoy the perfect balance of escape and accessibility. (id:47351)
206 - 75 South Town Centre Boulevard
Markham, Ontario
Bright, desired location close to many amenity, supermarket, offices (id:47351)
114 Livingston Drive
Tillsonburg, Ontario
Built by award-winning Hayhoe Homes, this meticulously maintained freehold bungalow townhome offers stylish, low-maintenance living with no condo fees. The open-concept main floor features laminate flooring, quartz countertops, a large kitchen island with seating, tile backsplash, pantry, main-floor laundry, and a bright living area with an electric fireplace featuring adjustable LED flame colours. Patio doors lead to a fully fenced back deck, ideal for outdoor entertaining. The main level includes two bedrooms and two bathrooms, including a spacious primary suite with a four-piece ensuite, large double closets, and blackout blinds. The front room offers flexibility as a bedroom, home office, or den. Window blinds are installed throughout the upper level. The fully finished lower level offers a generous recreation room, third bedroom, four-piece bathroom, and ample storage—perfect for guests or extended family. Enjoy a fully fenced, dog-proof backyard with landscaped perennial gardens, stone accents, a custom gate off the deck, gas BBQ hookup, and a professionally installed storage shed. The attached garage measures 19'1 x 10'10. Parking for three vehicles is provided with one garage space and two driveway spaces, freshly coated and sealed. Additional features include quality appliances, water softener, kitchen water filtration, Lifebreath air exchanger, and optional chest freezer. Located in a desirable neighbourhood close to schools, parks, shopping, restaurants, and Highway 401 access, with an easy drive to London, Woodstock, and Lake Erie beaches. A beautifully maintained, move-in-ready home offering exceptional value and convenience—with no condo fees. (id:47351)
1801 - 2 Anndale Drive
Toronto, Ontario
Luxurious Hullmark Tridel Bldg (Corner Of Yonge & Sheppard), Direct Access To Yonge & Sheppard Subway Lines. Spacious 1 Bedroom Unit, Open Concept Living/Dining & Kitchen Area. Great Amenities; 24 Hr Concierge, Fitness Centre, Sauna, Whirlpool, Theatre Room, Bbq Patio Area. Walking Distance To Shops & Restaurants. (id:47351)
137 - 100 Quigley Road
Hamilton, Ontario
Welcome to 137 Quigley Road, a move in ready three bedroom, two bath townhome located in a commuter friendly neighbourhood with easy access to the Red Hill Valley Parkway and the QEW. Home features vinyl flooring, California shutters throughout, and an abundance of natural light that creates a bright, welcoming feel.The main living area is spacious and functional, making it an ideal fit for first time buyers or growing families. The bonus finished basement offers valuable additional living space for everyday living, entertaining or as a flexible area suitable for home based business. Listed to sell, this home presents a compelling opportunity in today's market for buyers looking to get in at the right time. Don't miss out! (id:47351)
725 - 259 The Kingsway
Toronto, Ontario
Welcome to Edenbridge by Tridel, a refined and thoughtfully designed residence offering elevated living in the heart of The Kingsway. This expansive 2-bedroom plus den, 2.5-bathroom suite spans 1,331 sq. ft. and showcases a highly functional layout with generous principal rooms, elegant finishes, and a rare private terrace that seamlessly extends the living space outdoors. The contemporary kitchen is beautifully appointed with full-height cabinetry, quartz countertops, and integrated stainless steel appliances, flowing effortlessly into the open-concept living and dining area. Wide-plank flooring, clean architectural lines, and large windows enhance the sense of space and natural light, while a walk-out from the main living area leads directly to the private terrace-ideal for outdoor dining, entertaining, or quiet relaxation. The primary bedroom offers a serene retreat with ample closet space and a luxurious ensuite bathroom, while the second bedroom enjoys convenient access to its own full bath-providing excellent comfort and privacy. The versatile den offers flexibility for a home office, study, or additional living space. A powder room, in-suite laundry, and thoughtful storage complete the interior, along with one parking space and a locker included for everyday convenience. Residents enjoy access to a premium collection of amenities, including a fitness centre, indoor pool, sauna, rooftop terrace, guest suites, and 24-hour concierge service. Ideally located near Humbertown Shopping Centre, parks, transit, and schools, this suite offers spacious, upscale living in the heart of The Kingsway - steps from a grocery store for everyday convenience.. (id:47351)
1234 Spears Road
Fort Erie, Ontario
Experience the serenity of the countryside right in the heart of the city. This fully renovated home is a stunning blend of modern design and everyday comfort, set on an impressive 90x120 ft lot with a private backyard oasis. Enjoy a spacious flagstone patio, cozy fire pit area and plenty of room to entertain, garden or simply unwind outdoors. Inside, the main floor boasts a beautifully updated kitchen with quartz countertops and black stainless steel appliances, a bright dining area with a custom coffee bar feature, and a stylish living room anchored by a granite stucco gas fireplace. A sun filled sunroom offers picturesque views of the yard, making it the perfect spot to enjoy morning coffee or a quiet evening. The primary bedroom includes a walk through closet, and a 5 piece ensuite, creating a private retreat. Two additional bedrooms and bathrooms provide comfort and flexibility for family or guests. Lower level is substantially completed and includes a recreational room, a spacious bedroom, and a laundry room with adjacent 2 piece bathroom. Ideal for a starter family, downsizer, or investor, this home brings countryside calm to the city living. This property is chic, turnkey, and truly one of a kind. (id:47351)
1007 - 5793 Yonge Street
Toronto, Ontario
Upgraded suite in the sought after Luxe Condominiums by Menkes. Functional one bedroom plus den, with the den featuring a window and door, ideal for use as a second bedroom or home office. Hardwood flooring throughout the living, dining, and den areas, complemented by granite kitchen countertops.Ideally located just minutes from the subway, shopping, dining, offices, and everyday amenities. Building features include 24 hour concierge, security system, indoor pool, guest suites, visitor parking, home theatre, and fully equipped fitness centre.Includes an extra large parking space, conveniently located just steps from the elevator. (id:47351)
105 - 521 Riverside Drive
London North, Ontario
Sought-after Riverside Drive location in Oakridge, backing onto the Thames River corridor and surrounded by mature trees and parkland. Enjoy easy access to Hutton Park, McKillop Park and the extensive trails of nearby Springbank Park, plus a quick commute to Western, LHSC hospitals and downtown by bus or car. Ground-floor 2-bedroom living means no waiting for elevators and convenient access to parking and outdoor spaces-ideal for downsizers, busy professionals or anyone who wants condo convenience in a quiet, established neighbourhood. (id:47351)
1510 - 239 Albert Street
Waterloo, Ontario
SUBLEASE From May to End of August. Two Bedroom with one bath* * Water and Internet is already included in the price! Floor garbage disposal, 2 desks, bed, chairs, coffee table, 2 couches. Prime Location - Close to Wilfrid Laurier University, University of Waterloo, and Conestoga College* Albert Street. Fully furnished. Very close to restaurants and stores. Could do early move-in at the end of April if easier for you. Can be be Lease Transfer if you wish to get more occupation time. (id:47351)
55 Enfield Drive
Cambridge, Ontario
Welcome to this beautifully updated detached home in the desirable Galt East neighbourhood of Cambridge. Offering 3 spacious bedrooms and 2+1 bathrooms, this freshly painted home features a bright, modern aesthetic with neutral tones and stylish finishes throughout. The primary bedroom includes a walk-in closet and a private 3-piece ensuite for added comfort. The eat-in kitchen is a standout with abundant cupboard and counter space, perfect for everyday living and entertaining. Enjoy a functional main-level family room and walk out from the kitchen area to a two-tier deck overlooking a fully fenced, oversized lot-ideal for kids, pets, and summer gatherings. The unfinished basement offers a large open canvas for future living space, a home gym, or recreation area. A move-in-ready home with room to grow, set in a family-friendly location close to schools, parks, and amenities. Just minutes away from major routes like Hespeler Rd and HWY 401. Come and check it out for yourself! (id:47351)
5 - 727 Apricot Drive
London South, Ontario
Stunning Contemporary 2-Storey in Byron's Private Enclave: Welcome to this immaculate contemporary 2-storey home, quietly tucked away in a private enclave within one of Byron's most sought-after pockets. Meticulously maintained and thoughtfully updated, this home offers a bright open-concept main floor with stylish modern finishes-perfectly suited to today's lifestyle. The upgraded kitchen showcases sleek finishes and flows seamlessly into the dining and living areas, making everyday living and entertaining effortless. Step outside to the fully covered upper deck, where mature trees provide exceptional privacy and a tranquil, natural setting-an ideal space to relax or host guests. Upstairs, the spacious primary suite features a modern 3-piece ensuite, complemented by two additional generously sized bedrooms. The updated main bathroom includes a new tub, glass shower, contemporary tile, and modern fixtures. California shutters throughout the main windows add both elegance and privacy. The fully finished lower level extends your living space with a large family room, and walk-out to a second private covered deck. This lower walk out level is filled with natural light and includes updated flooring, a refinished 2 pc powder room, and a warm inviting atmosphere. Recent upgrades to the home include: Furnace & A/C (2021), Insulated garage door (2024), New LED pot lights throughout, Fresh paint and tasteful décor, Comfort-height toilets in all bathrooms, Smart Fridge with waterline, range hood & added pantry shelving, Upgraded laundry area with new cabinetry and counter. New stairs from upper deck to yard, and Gas line to BBQ. The exterior offers low-maintenance landscaping with a manicured lawn and modern curb appeal, while backing onto green space for added privacy and serenity. A common element fee of $285/month covers private road and driveway maintenance. Pride of ownership is evident throughout. Truly move-in ready and a must-see Byron gem. (id:47351)
