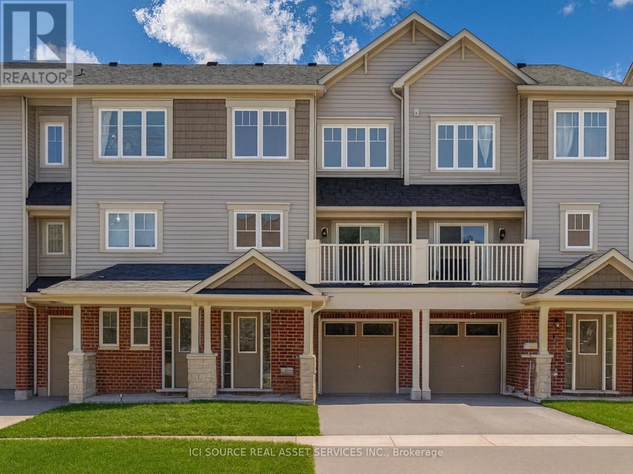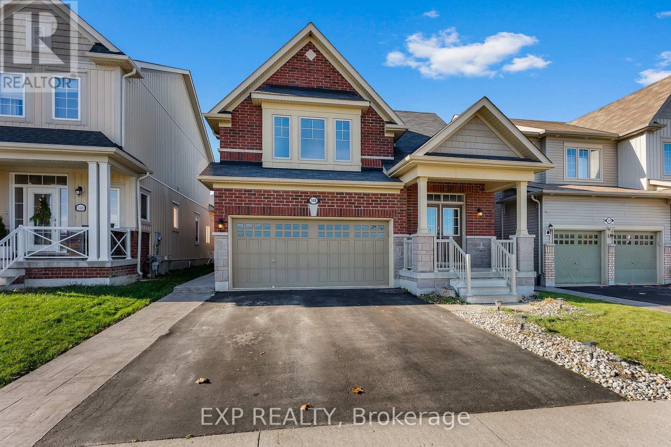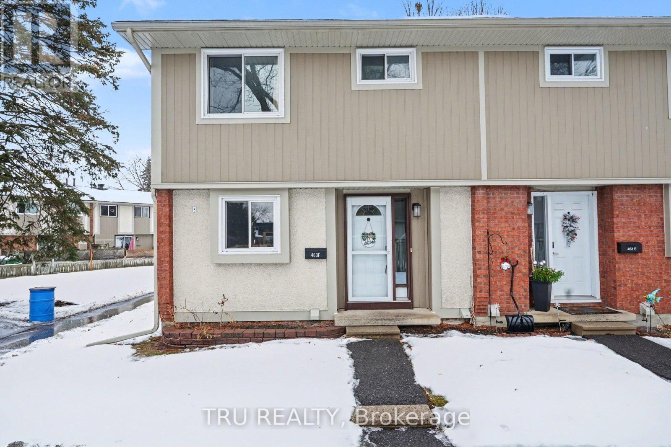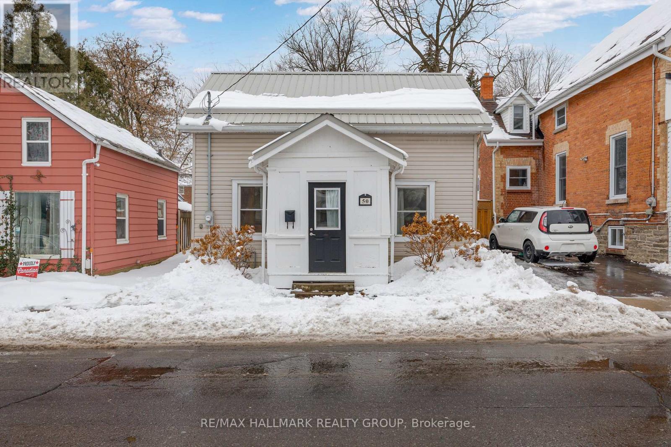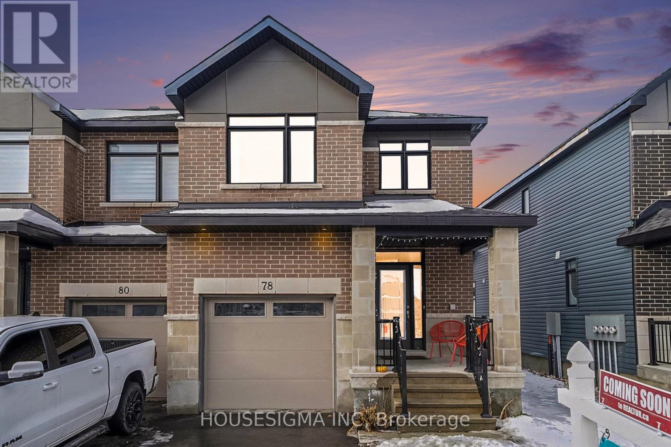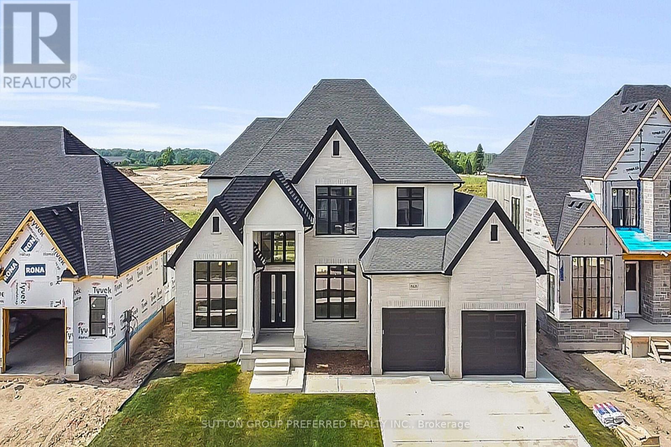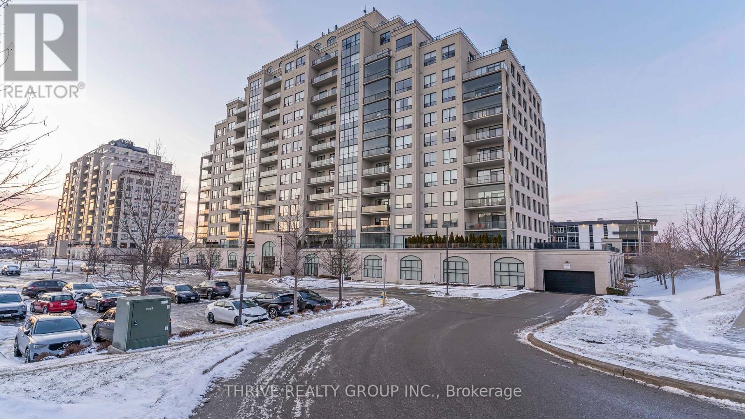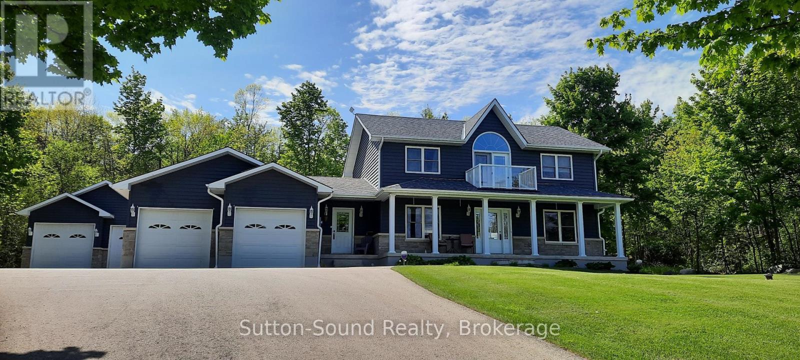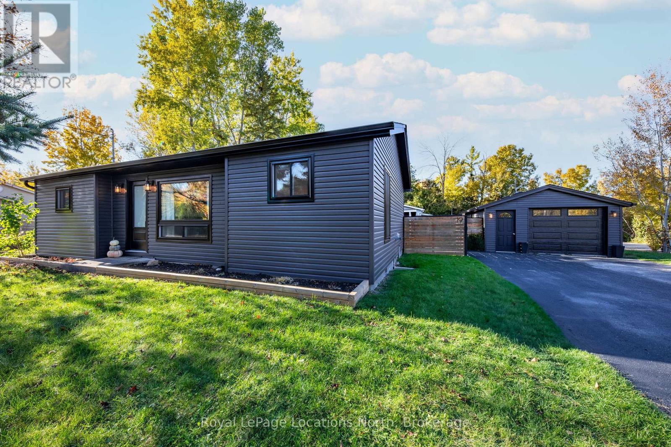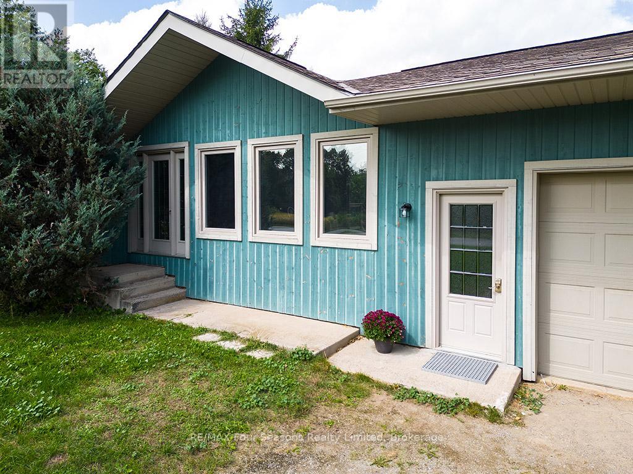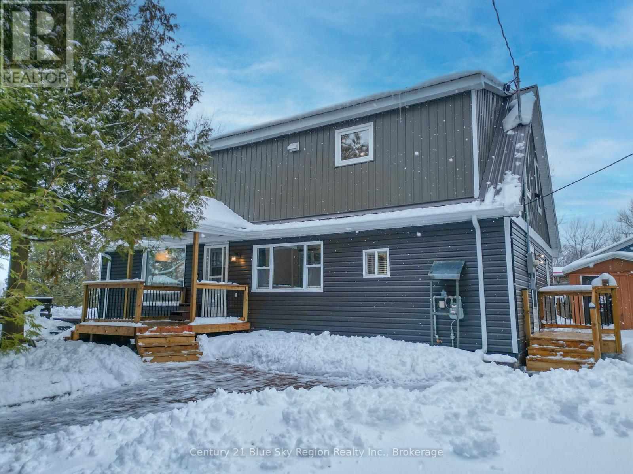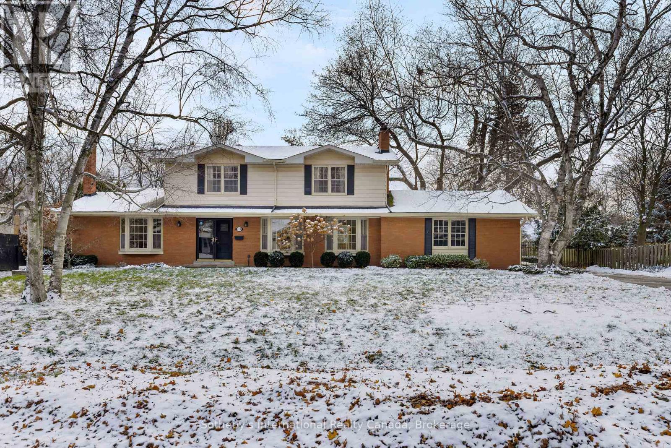71 Tabaret Crescent
Oshawa, Ontario
Spotless, Move-In Ready & Absolutely Stunning! Step into this bright, spacious, sun-filled townhome located in Wind fields one of North Oshawa's best neighborhoods. Ideally situated just steps from Ontario Tech University, Durham College, parks, shopping centers, and top-rated schools - with easy access to Highway 407 (now toll-free from Brock to 35/115).This meticulously maintained home offers a perfect blend of comfort and style. Enjoy parking for three vehicles (one in the garage and two in the driveway) with direct indoor access to garage for added convenience. The open-concept second floor is filled with natural light, featuring a generous living and dining area with a sliding glass walkout to a large private balcony - perfect for entertaining. The tastefully designed, spacious, and beautifully upgraded kitchen showcases contemporary made of real wood cabinetry, a pantry, stainless steel appliances, and plenty of counter space for everyday cooking and hosting. A convenient 2-piece bathroom completes this level. Upstairs, you'll find two spacious bedrooms, each with its own closet, along with a comfortably sized 3-piece bathroom featuring contemporary real wood cabinetry and a linen closet adjacent to the bathroom. Energy-conscious buyers will value the tankless hot water system and HRV unit, delivering year-round comfort and efficiency while significantly lowering monthly utility expenses.*For Additional Property Details Click The Brochure Icon Below* (id:47351)
348 Concession 3 Road
Niagara-On-The-Lake, Ontario
Live in one unit, rent out the other, bring the in-laws, or open it all up and enjoy the space as one - this home truly offers flexibility for every stage of life. Tucked away on a quiet, peaceful street with no front neighbours and beautiful escarpment views, this charming raised bungalow offers the perfect balance of comfort, space, and family togetherness.Inside, the bright and open layout makes everyday living feel easy. The spacious eat-in kitchen flows seamlessly into the warm, cozy family room, making it a natural place to cook, connect, and unwind at the end of the day. Sliding doors lead to a gorgeous backyard complete with a patio and gazebo - ideal for summer BBQs, birthday celebrations, and slow Sunday mornings with coffee in hand.The main floor features two comfortable bedrooms and a freshly updated bathroom. Just a few steps up, the private primary suite provides a peaceful retreat for parents at the end of a long day.For families needing flexibility, the fully finished lower level (2023) is a standout feature. With its own separate entrance and kitchen, it's perfect for grandparents, adult children, guests, or anyone looking for a bit more independence while staying close.Located within walking distance to St. Davids Public School and surrounded by parks, vineyards, and that quiet country charm Niagara-on-the-Lake is known for, this home offers a lifestyle many families are searching for - room to grow, room to gather, and room to breathe. A true family-first home in one of Niagara-on-the-Lake's most welcoming communities. (id:47351)
463f Moodie Drive
Ottawa, Ontario
Beautifully maintained **3-bedroom END UNIT condo townhouse** offering comfort, space, and an exceptional outdoor setting. The main level features a bright, functional layout ideal for everyday living and entertaining. Upstairs, three generously sized bedrooms provide ample space for family, guests, or a home office. The fully finished basement adds valuable living space and includes a convenient powder room, perfect for a rec room, home gym, or media lounge. Step outside to a park-like backyard oasis, an outstanding feature rarely found in condo living. Enjoy lush green space and a basketball court, ideal for active families and outdoor enjoyment. Combining low-maintenance condo living with the feel of a private retreat, this home offers a unique blend of lifestyle, functionality, and recreation. Near all Bells Corners ammenities including Bell High School, Bells Corners Public School and Our lady of peace elementry School. Also walking distance to the legion, churches and mosque. (id:47351)
50 Bartholomew Street
Brockville, Ontario
Charming, bright, and full of character - welcome to 50 Bartholomew Street. This adorable circa-1900 home is ideal for first-time buyers, couples, investors, or anyone seeking a manageable and low-maintenance lifestyle. A welcoming enclosed three-season porch leads into the warm and inviting main level. Wide pine plank flooring and high baseboards highlight the home's original charm, while the open-concept layout creates an easy flow between the kitchen, dining, and living spaces. The kitchen offers ample cabinetry and counter space, overlooking a naturally bright living area complete with a cozy electric fireplace for added comfort and ambiance. The second level features a spacious landing that can be used creatively as a reading nook or small office area, along with two bedrooms and a full 4-piece bathroom. The backyard is fully fenced and extends approximately 100 feet, offering a deck for outdoor enjoyment, a garden gate, and a double six-foot gate that allows small-car parking on the stone patio area. This home has seen a number of thoughtful upgrades, including a new steel roof (2025), replacement of the main water line, windows (2008), furnace (2008). Located just four blocks from downtown Brockville, the St. Lawrence River, the Farmer's Market, and many local amenities, with quick access to Highway 401 for easy commuting to Kingston, Ottawa, or Prescott-Johnstown. (id:47351)
78 Nettle Crescent
Ottawa, Ontario
Welcome to this modern and well appointed end unit townhome built in 2022, offering enhanced privacy, additional natural light, and a refined layout with quality finishes throughout. Designed with both comfort and functionality in mind, the main floor features a bright open concept living and dining space anchored by a contemporary kitchen complete with quartz countertops and ample cabinetry. Main floor laundry, a powder room, and direct access to the attached garage enhance everyday living with a mud room. The second level offers four well proportioned bedrooms, including a spacious primary retreat with a walk in closet and a private ensuite featuring a soaker tub and separate shower. The additional bedrooms provide flexibility for family living, guest accommodations, or home office use, supported by a full main bathroom. The lower level provides additional versatile space suitable for a recreation room, fitness area, or storage. Ideally situated in a family friendly neighbourhood close to schools, parks, shopping, and transit, this end unit home presents an excellent opportunity to own a newer, move in ready property with modern finishes, an open concept design, and added corner unit appeal. (id:47351)
868 Eagletrace Drive
London North, Ontario
Exquisite custom 2-story "HEATHWOODS ll" model, built by Aleck Harasym Homes. The exterior features white stone, stucco & brick with large windows, 8' double front entry doors, GAF Timberline HDZ architectural roof shingles, a 25' x 12' brown pressure-treated covered rear deck with railing, a tandem garage with a separate concrete stairwell to the basement, 3 transom windows, insulated garage doors, walls & ceiling & brushed concrete driveway/walkways. Open concept 10' main floor with 2-floor foyer, vaulted ceiling in study, wainscoting detail in the dining room. The great room boasts a panoramic window wall & quartz-tiled fireplace with elegant built-in cabinets. The stunning "Chefs Style" kitchen offers white/charcoal cabinets, quartz counters & quartz slab backsplash. The kitchen cafe has a 9' x 8' sliding doors to the covered deck. There is a spacious walk-in pantry incl. sink, window, cabinets, quartz counters/ceramic tiled backsplash & direct access from the mudroom into the kitchen. The mudroom features a built-in bench & shiplap wall & coat hooks. The main & 2nd floors have 8' doors and ceramic floors in bathrooms, laundry & mudroom. Wide plank 7 1/2" engineered oak flooring in the foyer, powder room, kitchen/cafe, great room, dining room, study, landing & upper hall. All bedrooms are carpeted + an interior staircase to the basement. The 2nd. floor has 9' ceilings & 2 vaulted ceilings. All interior door hardware is Halifax levers in black. Inclusions; 2 garage door openers, barbecue gas line, 3 exterior hose bibs, French doors in study, pantry & to the basement. The builder is finishing 1239 sq. ft. in the lower level. Incl. a spacious Leisure Room with a gas fireplace & Bar, 5th Bedroom with 3pc. Ensuite, Office/Bedroom with WI closet 2pc. bath & 2 additional storage closets. The basement is 8' 9" high. Bright, spacious & beautiful, you will not be disappointed. Mature "SUGAR MAPLE" trees have been planted in the backyard for added privacy. (id:47351)
401 - 240 Villagewalk Boulevard
London North, Ontario
Elevate your lifestyle in this meticulously maintained 1 bedroom plus den unit located in the highly sought-after Village North community. Thoughtfully designed with a north-facing view, this well-laid-out unit features clean, modern finishes and is completely carpet-free. The open-concept kitchen boasts granite countertops, stainless steel appliances, an oversized subway tile backsplash, warm cabinetry, and flows seamlessly into the dining area - perfect for everyday living and entertaining. The living room offers a cozy fireplace, creating a welcoming space to relax. The spacious bedroom includes a walk-in closet and a 4-piece bathroom adjacent to it. Additional highlights include in-suite laundry, ample storage, and a conveniently located underground parking spot close to the elevator. Enjoy an exceptional list of building amenities, including a heated pool, fitness centre, golf simulator, billiards room, private dining room, theatre, and guest suite. Ideally located just steps to shopping and dining at Sunningdale and Richmond, including Longevity Lounge, Pastry Culture, Hanabi Sushi, and more! Don't miss the opportunity to view this impressive unit and everything this outstanding building has to offer - book your showing today! (id:47351)
505396 Grey Road 1 Road
Georgian Bluffs, Ontario
CUSTOM BUILT HOME AND SHOP WITH SEASONAL VIEWS OF GEORGIAN BAY! Located on sought after Grey Rd1, close to waterfront parks, water access, hiking and desirable areas of Georgian Bluffs. This exceptional 4 bed, 4 bath executive home showcases beautiful hardwood floors, an abundance of windows and natural light and many detailed finishes. The main level offers an open concept kitchen/dining/great room with Vandolder cabinetry, quartz countertops, large breezeway entry and laundry room. The sliding doors allow direct access to composite decking, hot tub and beautifully landscaped/private backyard. Upper level offers 3 bedrooms with primary walk-in closet and ensuite and full guest bath. Upper deck is perfect for morning coffee and Georgian Bay sunrises. Lower level has 4th bed/office, 3 pc bath and finished family room. Upper and lower entrances into the house from attached garage. Separate 600 sq ft 2 bay garage/shop with extra tall overhead doors. This home is extra efficient with heat pump and full home standby generator. For the extensive list of updates, ask your realtor and book your showing! (id:47351)
19 Dell Parr Avenue
Collingwood, Ontario
Welcome to 19 Dell Parr Avenue, a fully updated 2 bed, 1 bath bungalow just 500 metres from the shores of Georgian Bay. This stunning property has been thoughtfully upgraded from top to bottom, featuring a brand new sleek contemporary kitchen with quartz countertops. The renovated bathroom and laundry area combine style and practicality, complete with in-floor heating for added comfort. Recent exterior updates include a new roof, siding, windows, doors, and garage door; while a heat pump and air conditioning system ensure efficient climate control year-round (2024). The insulated detached garage, six car driveway, and two sheds ensure there's storage for everything you love. The fully fenced backyard and spacious deck create the perfect space for entertaining or relaxing. Modern upgrades, refined comfort, and an unbeatable location - this Collingwood gem truly has it all. Book your private showing today! (id:47351)
98 George Street
Clearview, Ontario
Charming Creemore Bungalow - A Renovators Dream! This spacious three-bedroom, two-and-a-half-bath bungalow offers nearly 2,500 square feet of living space, with approximately 1,300 square feet above ground and 1,200 square feet below. The main floor features a primary bedroom with an ensuite bathroom, as well as an open concept living and dining area. The kitchen is unfinished, providing a blank canvas to design and build your dream space. Downstairs, the fully finished basement adds even more living space with two additional bedrooms, a four-piece bathroom, a laundry room, and a large recreation room ideal for entertaining, movie nights, or games with family and friends. The large backyard offers plenty of room for outdoor enjoyment, and the home is ideally situated near the end of a quiet street within walking distance to downtown Creemore's charming shops, restaurants, and activities. Families will appreciate being just a three-minute drive from the public school, while Collingwood is only 25 minutes away and Pearson International Airport is less than 90 minutes from the doorstep. Blue Mountain Village, beaches and ski hills are a 30-minute drive. This property is full of potential and ready for your personal touch to create the perfect Creemore retreat. (id:47351)
12 Mowat Crescent
North Bay, Ontario
Welcome to 12 Mowat Crescent, an updated waterfront property located on the shores of Lake Nipissing within the city of North Bay. Upon arrival, you're welcomed by a charming brick walkway leading to both entrances and, most importantly, toward the lake. Inside, the main level features an open-concept entryway, dining area, and kitchen, seamlessly connected to a spacious living room with sliding doors that open onto a large all-brick patio overlooking the water. This level also offers two bedrooms, a four-piece bathroom, and a convenient laundry area. The second level is thoughtfully designed with an open-concept kitchen, dining, and living space, all showcasing additional views of Lake Nipissing. This floor also includes three bedrooms, a four-piece bathroom, and a second laundry area. With its unique C7 zoning, the possibilities are truly endless. Whether you're searching for a primary residence, rental property, Airbnb opportunity, or an income-generating investment, 12 Mowat Crescent offers exceptional flexibility and waterfront living at its finest. (id:47351)
174 Claxton Drive
Oakville, Ontario
Nestled in the heart of the coveted Morrison neighbourhood, this classic residence sits on an expansive, mature 100 x 150 foot lot within the prestigious Ennisclare Park pocket. Steps from the lake and Gairloch Gardens, this impeccably maintained 1960s home still makes a statement. The interior exudes quiet elegance, featuring a wood-panelled family room and a breathtaking sun-room with cathedral ceilings and floor-to-ceiling windows that overlook a lush, private garden oasis. Whether you choose to enjoy its timeless charm, renovate to your taste, or build your dream estate, this is a rare opportunity in one of Oakville's finest school districts. (id:47351)
