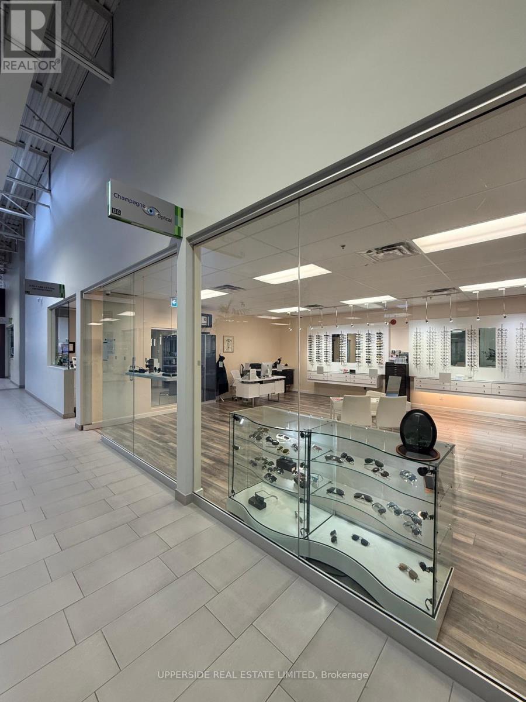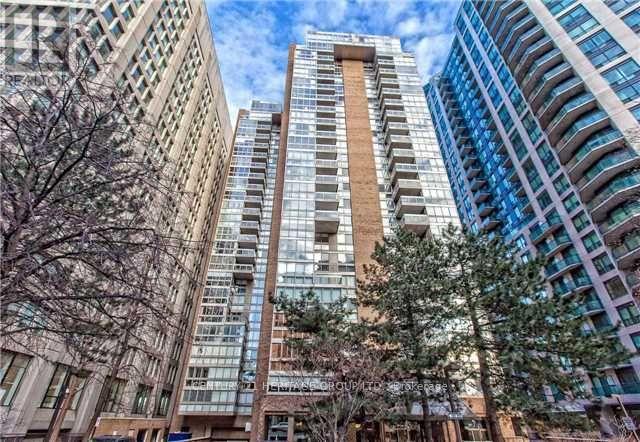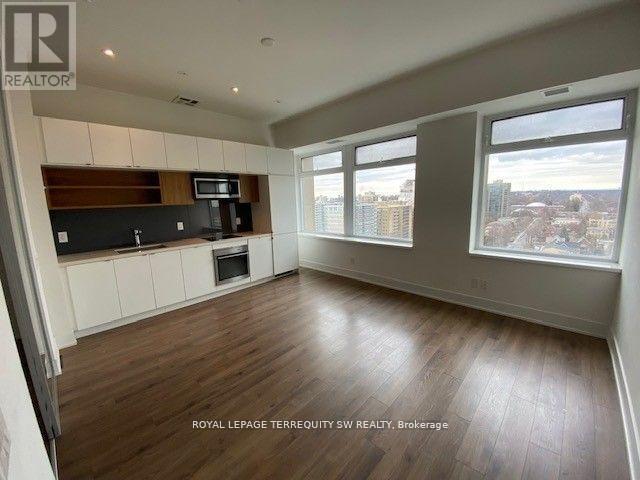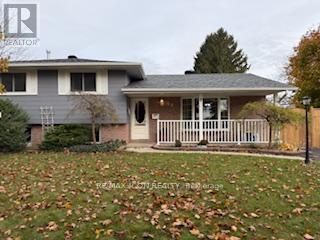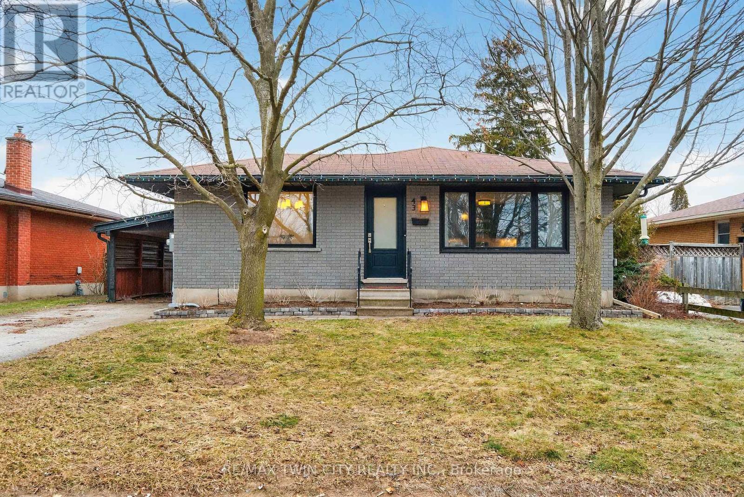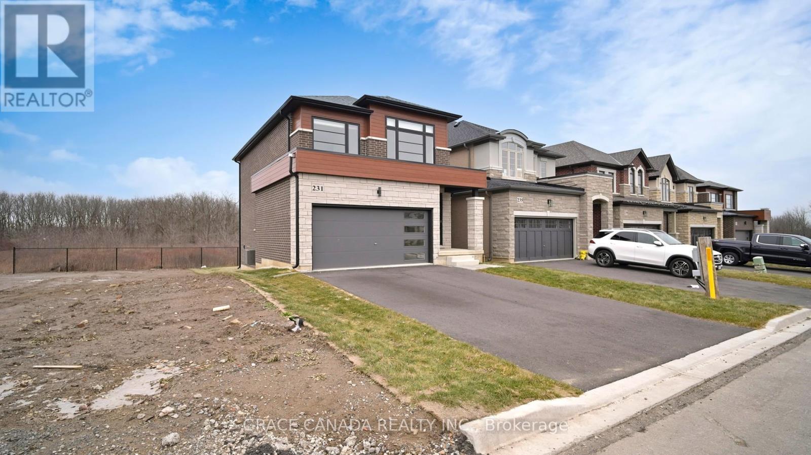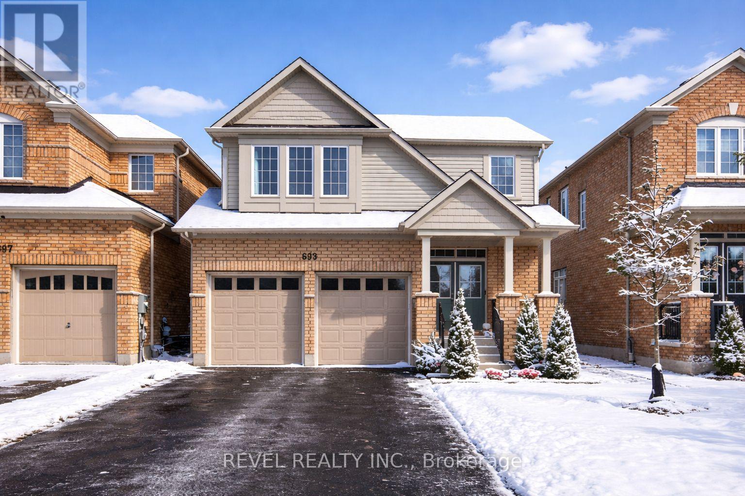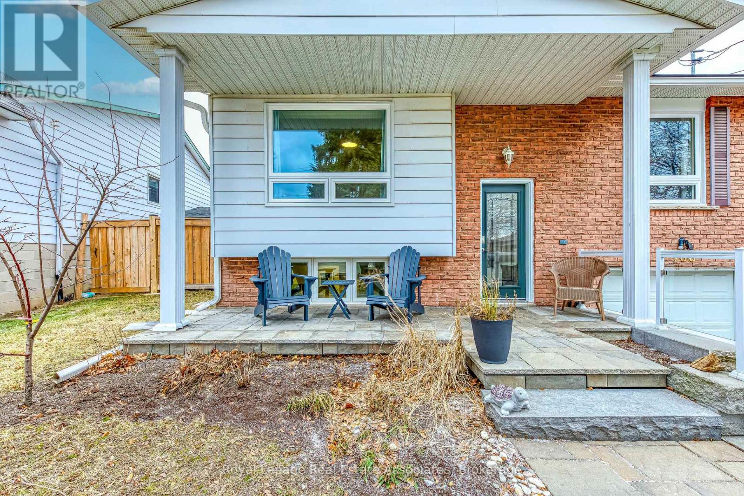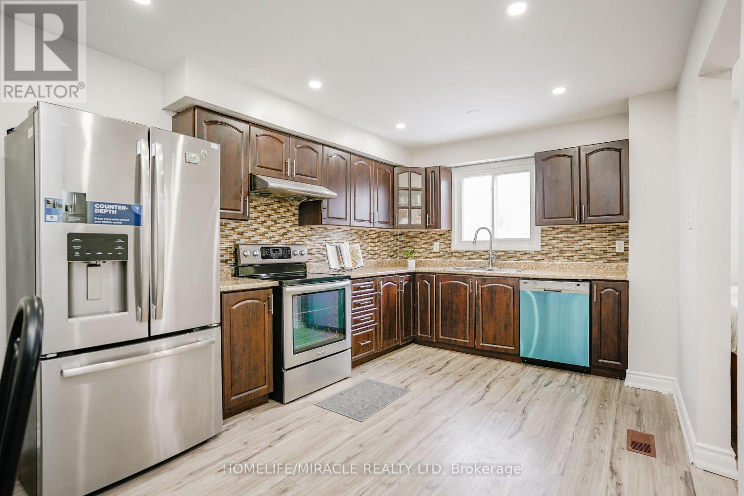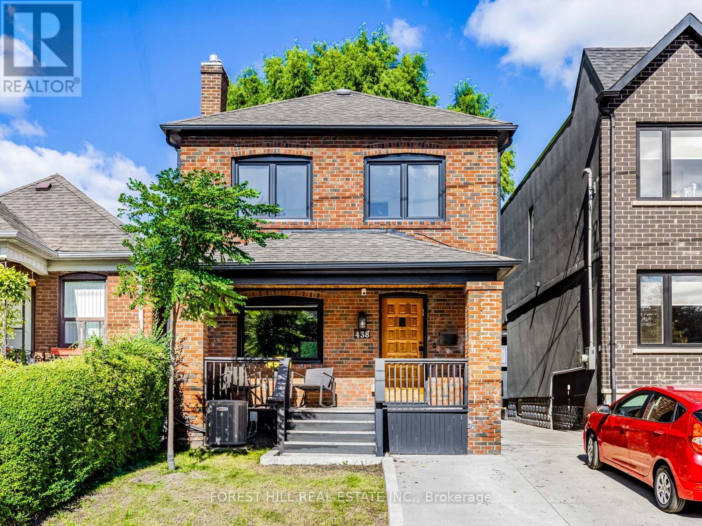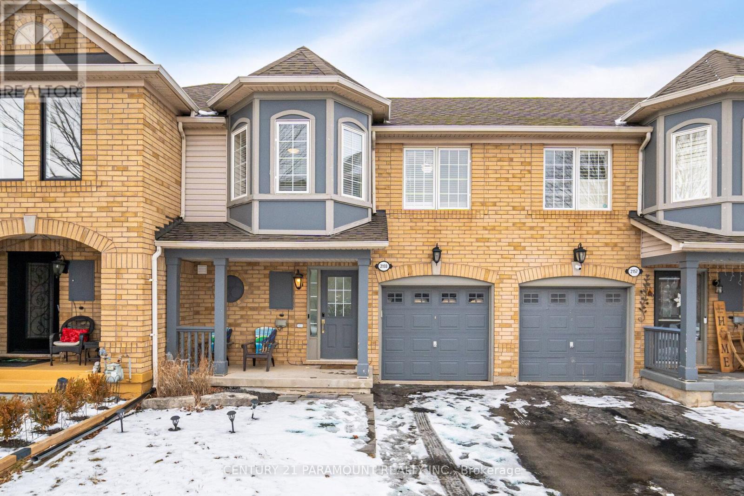948 Reytan Boulevard
Pickering, Ontario
Rare find premium corner lot in established family neighbourhood. Close to all amenities. Mins. to Go Station, Pickering TC, schools, Kinsmen Park, shops and restaurants. Beautifully renovated, bright & spacious, large bay window in LR. Professionally renovated w/modern open concept layout, freshly painted, pot lights, gorgeous floorings, custom kitchen, S.S. appliances, Stone C-tops, backsplash, Master Bdrm w/ens. Separate entrance to Basement. (id:47351)
B6 - 2 Champagne Drive
Toronto, Ontario
An exceptional opportunity to acquire a well-established optical clinic in the heart of North York, strategically located within a busy medical professional building at 2 Champagne Drive. Operating successfully for over eight years, this business has built a loyal and recurring client base, supported by consistent foot traffic and a highly synergistic medical environment. The premises benefit directly from outpatient referrals associated with North York General Hospital, creating a steady stream of demand that is difficult to replicate. One of the clinic's most compelling advantages is its adjacency to a practicing optometrist who operates six days per week, driving continual prescription traffic and organic customer flow. The business is fully integrated with all major insurance and benefits providers, making it an easy and trusted choice for patients and ensuring smooth, high-volume transactions. All client profiles and records are included in the sale, allowing for seamless continuity and immediate revenue generation from day one. The sale includes approximately $80,000 in inventory, offering substantial built-in value and eliminating the need for additional upfront capital investment. The business may be acquired with its license in place and currently employs a full-time licensed optician, making this a true turnkey operation suitable for both owner-operators and hands-off investors. All financial statements are current, transparent, and available for review, reflecting a stable and proven operation. This offering represents a rare chance to acquire a recession-resilient, medically anchored retail business with strong fundamentals, established systems, and significant ongoing upside. (id:47351)
805 - 278 Bloor Street E
Toronto, Ontario
Welcome to luxury living in the heart of Toronto! This beautifully renovated 3 -bedroom, 2-bathroom condo with a solarium/office offers an exquisite blend of modern design and functionality. Completely transformed from top to bottom, this unit features high-end finishes, sleek flooring, and an open-concept layout that maximizes space and natural light. The gourmet kitchen boasts custom cabinetry, quartz countertops, and premium stainless steel appliances, perfect for both casual dining and entertaining. The spacious primary bedroom includes a luxurious ensuite with jacuzzi, spacious walk-in closet, while the second bedroom is equally well-appointed with amazing view! 3rd bedroom is ideal for a home office or additional living space, and the sun filed solarium provides breathtaking city views. Located in a prestigious building with top-tier amenities, and just steps from Yorkville, the TTC, and the University of Toronto, this unit offers the best of urban living. Don't miss this rare opportunity - schedule your private showing today! Rosedale Glen is a stellar building. Amenities include 24 hr concierge, indoor pool, jacuzzi, gym, party room, bicycle storage and visitor parking. Cable TV and internet are included in the maintenance fees. Updated fan coil units for heating / cooling. Two car parking and a locker. (id:47351)
1227 - 111 St. Clair Avenue
Toronto, Ontario
Luxury Living In An Iconic Loft Conversion At Imperial Plaza Residences! Spacious & Practical 1 Bedroom + Den Can Easily Be A 2 Bedroom. Floor To Ceiling Sliding Glass Door To Primary Bedroom With Two Closets. Extra High 10 Ft Ceilings Throughout With A Scenic North View of The Forest Hill Neighbourhood. European Inspired Modern Kitchen With Integrated Appliances. Resort Style Amenities With 24 Hour Concierge, Indoor Pool, State of the Art Gym, Squash Courts, Yoga Studio, Sauna, Whirlpool, Guest Suites & More! Fantastic Midtown Location With The Added Convenience Of Longos & Lcbo In The Main Upper Lobby! Shows Well A+! (id:47351)
55 Gracefield Crescent
Kitchener, Ontario
Welcome to 55 Gracefield Crescent, where space, comfort, and location come together in one of Kitchener's most convenient family-friendly neighbourhoods. This updatd, well-maintained home offers the kind of layout buyers are searching for right now - functional, flexible, and move-in ready, with room to grow. Inside, you'll find bright, inviting living spaces designed for everyday living and easy entertaining. The kitchen and dining area (with garden doors) connects seamlessly to the main living areas, making it perfect for busy mornings, family dinners, or hosting friends. Upstairs is 3 generous sized bedrooms and a large 4 pc bath with extra storage cabinet. The finished lower level adds valuable extra living space -which can be accessed from the stairs at the main entrance, or from the walkup to the back yard. It offers a family room with gas fireplace for those cozy nights and a wet bar with bar fridge for easy entertaining as well as a generous size laundry/utility room, panty/freezer/storage room, 2 pc bathroom and as an addied bonus a 21ft x 21ft.storage crawl space with built in shelving for all you storage needs. Step outside through the dining area garden doors or from the walkup basement and enjoy a private fully fenced backyard that's ready for summer BBQs on the two tier deck, kids at play, or simply relaxing at the end of the day. All of this is set within minutes of schools, parks, walking trails, shopping, transit, and major commuter routes - a location that truly supports everyday life. Added bonus-NO rentals--Water Heater(2022) Water softener (2021) Roof (2023)Front porch railing (2023) Fence along driveway and side ramp and deck (2025) Windows are tilt-in for easy cleaning from the inside. (id:47351)
43 Blueridge Crescent
Brantford, Ontario
Welcome to 43 Blueridge Crescent, a beautifully updated brick bungalow tucked away on a quiet, family-friendly street in Brantford's desirable north end. Backing onto a peaceful park with no rear neighbours, this fully renovated 3+1 bedroom home offers a thoughtful blend of modern finishes and functional living spaces-ideal for families or downsizers alike. The open-concept main floor is bright and welcoming, anchored by a custom kitchen featuring solid wood cabinetry, quartz countertops, and a highly functional layout that flows seamlessly into the living and dining areas, making it perfect for everyday living and entertaining. Three well-appointed bedrooms and an updated bathroom complete the main level. Downstairs, the fully finished basement adds exceptional value with an additional bedroom, a stylish 3-piece bathroom, a spacious rec room with a cozy gas fireplace, and a dedicated laundry room with ample counter space and storage. A convenient breezeway leads to the show-stopping backyard, where you can enjoy summers by the inground saltwater pool and the added privacy of backing onto green space. You can't beat the location-set in the sought-after Mayfair neighbourhood known for its pride of ownership, just minutes to schools, shopping, and quick access to Highway 403 for commuters. This move-in-ready home checks all the boxes for comfort, style, and lifestyle. A must-see property that truly stands out. (id:47351)
231 Alessio Drive
Hamilton, Ontario
Prestigious Eden Park, Hamilton's West Mountain Best New Subdivision, An exceptional Detached home that offers a perfect blend of luxury, comfort & modern convenience. Features 2 Spacious Car Garage, 3 bedrooms and 2.5 bathroom. This home Offers Open concept Kitchen that boasts Quartz counter tops and Stainless steel appliances. Its open-concept design flows into bright, airy living space perfect for entertaining. Second floor offers 3 generous sized bedrooms filled with natural light and 2 Full washrooms ensuring privacy & comfort, Master ensuite with a modern soaker tub and an upgraded frameless glass stand up shower, Back yard offers outdoor enjoyment Backing onto a Conservation Green Space ( NO BACK NEIGHBOURS) Designed with functionality in mind. Unfinished look-out basement with large windows, bathroom rough-in, This home is steps from parks, schools, scenic walking trails, a community recreation centre, and with easy access to major highways for commuters, Major shopping's near by on upper James & everyday conveniences including Fortinos, Winners, Marshals, Star bucks & many more retail options are just minutes away. This home is a combination of elegance and an amazing location, presenting an incredible opportunity for those seeking a lifestyle of convenience, quality, & tranquility. A must be on your view list. (id:47351)
693 Mcmullen Street
Shelburne, Ontario
Welcome to 693 McMullen Drive - where modern design meets small-town charm in Shelburne's desirable Hyland Village. Set on a premium lot with peaceful views and no neighbours across the street, this less-than-5-year-old home delivers the perfect blend of elegance, comfort, and family-friendly function.Step inside to find a bright open-concept layout with engineered hardwood floors, a crisp white kitchen with subway tile backsplash, and stainless steel appliances that make entertaining effortless. The oversized windows flood the space with natural light, while the convenient mudroom with laundry and direct garage access keeps day-to-day living easy and organized.Upstairs, three spacious bedrooms await - including a generous primary suite with two walk-in closets and a spa-inspired ensuite featuring a glass shower, soaker tub, and extended vanity.The professionally finished basement adds incredible versatility, featuring a large rec room, storage, a cantina, and two stylish offices with smoked-glass doors. One even includes a window, creating the ideal space for a guest room, teen retreat, or home gym.Outside, enjoy a fully fenced backyard ready for summer BBQs, family fun, and evenings spent watching the sunset over the stormwater pond.Meticulously maintained and move-in ready, this home is perfect for families, professionals, or anyone looking to enjoy the relaxed pace of Shelburne living - without sacrificing modern style or space.Come see why 693 McMullen Drive stands out from the rest. (id:47351)
166 Ranwood Court
Hamilton, Ontario
Tucked away on a quiet court, this move in ready raised bungalow delivers a bright, practical layout and a long list of updates both inside and out. Hardwood floors run throughout the main level, and the updated kitchen features quartz countertops, an undermount sink, and stainless steel appliances. Three well sized bedrooms, including a primary with semi ensuite, complete the floor. Downstairs offers a spacious rec room with walk out to the backyard, along with a large office, exercise space, and generous laundry area. Outside, enjoy a private, landscaped yard with interlocking brick patio and retaining walls. The major improvements have already been completed, including updated windows, roof, furnace, air conditioning, tankless hot water system, and insulation upgrades. Set in a location with easy access to schools and highways, this home is truly move in ready. Just unpack and enjoy. (id:47351)
15 Heatherside Court
Brampton, Ontario
Welcome To This Beautifully Upgraded, Move-In-Ready, 4 Bedroom Home On A Quiet, Child-Friendly Court In Brampton; Extensively Renovated In 2025 (Approx. $70,000 Spent)- New Laminate Flooring On Main & Upper Levels, Two Fully Renovated Bathrooms, Both Staircases Redone, Fresh Paint, New Window Coverings, And 40+ Modern Pot Lights; Major Mechanical Updates Include Furnace, Water Heater, And Three Large Windows Replaced In 2019; The Heart-Of-The-House-- 'Extra-Large Kitchen' Is The True Highlight, Showcasing Waterproof Vinyl Flooring, Brand-New Stainless Steel Appliances, A Natural Finish, Abundant Cabinetry And Storage, And A Spacious Dining Area-Perfect For Family Living; The Basement Also Has Waterproof Vinyl Flooring, A Full Bathroom, Large Recreation Area, And Utility Room, Offering Future In-Law Suite Potential; Enjoy Outstanding Convenience And Views: The Second Bedroom Overlooks A Brampton Transit Stop, With Three Bus Routes At The Intersection-Ideal For Commuters; The Primary Bedroom Offers Evening Views Of High-Rise Condos Near Bramalea City Centre; It Offers A Large Private Backyard With No Rear Neighbors, Backing Onto An Open Intersection-Providing Space, Peaceful Retreat, Privacy, And Freedom; Rare Pie-Shaped Lot ; Minutes To High-Demand Regional Learning Program-Equipped Schools, Short Walk To Bramalea City Centre Mall, Biggest In Peel- Chinguacousy Park, Transit, Banks, Major Groceries And Essentials; Minutes To Hwy 410 & Go Train Station; Close To The New Toronto Metropolitan University School Of Medicine, The First New Medical School In The GTA In 100+ Years, Adding Long-Term Value; The Future Is Here; A Rare Combination Of Extensive Upgrades, Transit Access, Family-Friendly Location, Privacy, And Future Potential-An Ideal First Home And Smart Investment In Brampton (id:47351)
438 Whitmore Avenue
Toronto, Ontario
Welcome to this beautifully renovated, move in ready family home in the sought after Briar Hill-Belgravia! The open concept, sun-filled main floor is designed for both style and functionality, combining living and dining rooms in a seamless flow. The heart of the home is the custom kitchen, featuring a stylish centre island, stainless steel appliances, perfect for culinary enthusiasts and family gatherings. A convenient main floor powder room adds to the home's functionality. The finished lower level offers additional living space, including a spacious recreation room, wet bar, 3-piece bathroom, and ample storage. With its own side door entrance, this level also has great potential as an income suite or in-law accommodation, ideal for entertaining, multigenerational living, or a growing family. Step outside to your private backyard featuring a large deck that's perfect for entertaining and enjoying BBQs with family and friends. Additional conveniences include a large storage shed, covered front porch, fireplace, pot lights & much more! Enjoy the best of urban living with easy walking access to the subway, future lrt, top rated schools, and parks. This home blends modern amenities with an unbeatable location, making it the perfect choice for your family's next chapter! (id:47351)
2159 Baronwood Drive
Oakville, Ontario
Move-in ready 3-bedroom townhouse with no maintenance fees, featuring a brand-new kitchen (2025) and finished basement (2025) with 1 room, full washroom, and wet bar (with building permit). Newer furnace (2022), owned hot water tank, and stainless steel appliances. Separate family and dining rooms, plus a private backyard perfect for entertaining. Located near top-rated schools, shopping, highways, trails, and Oakville Trafalgar Hospital, this is a must-see property! (id:47351)

