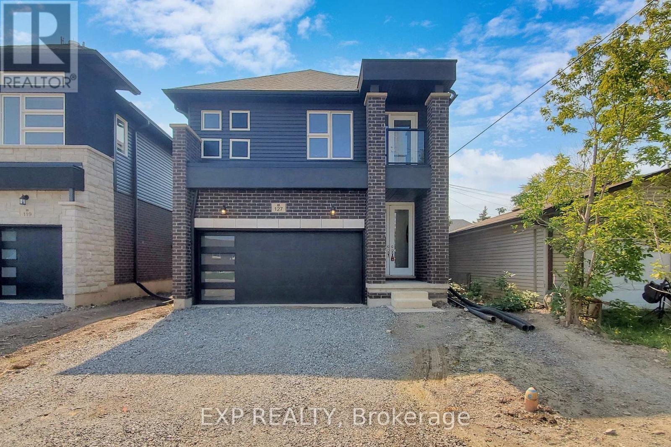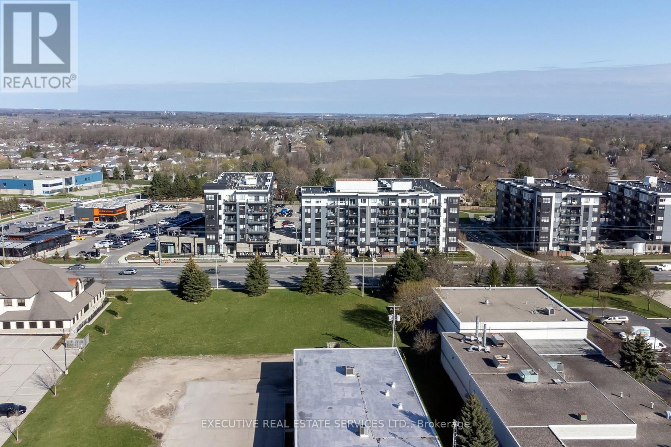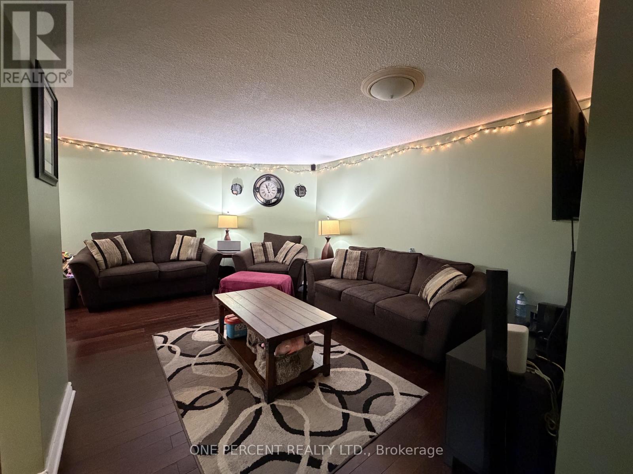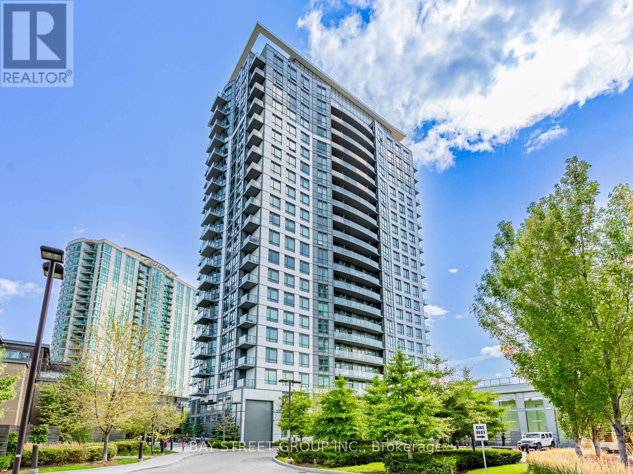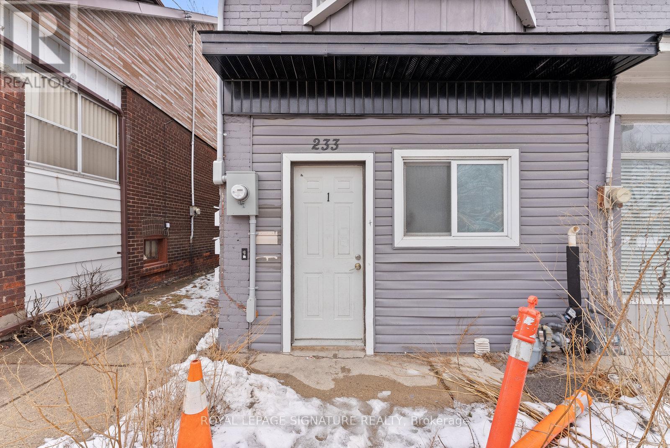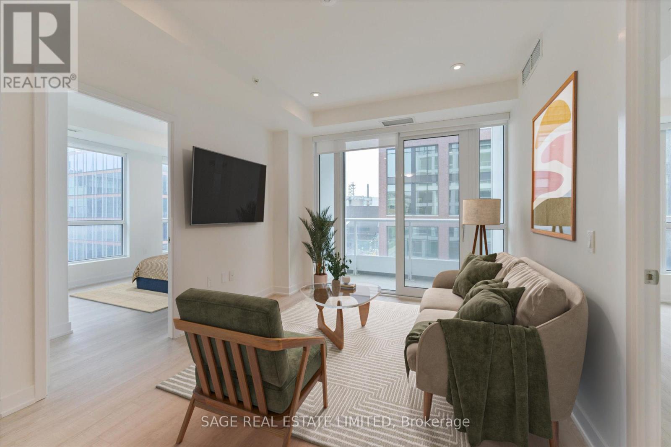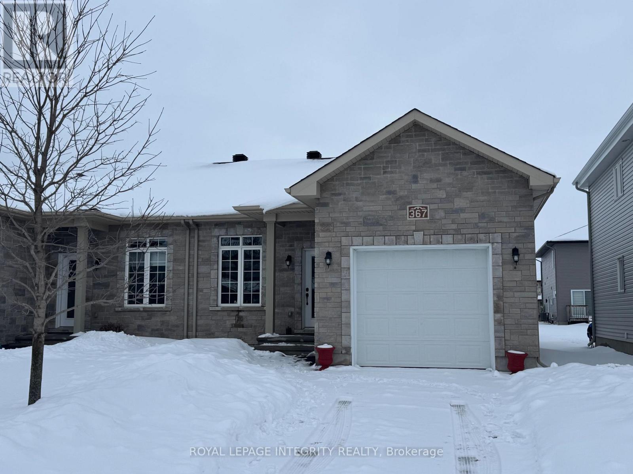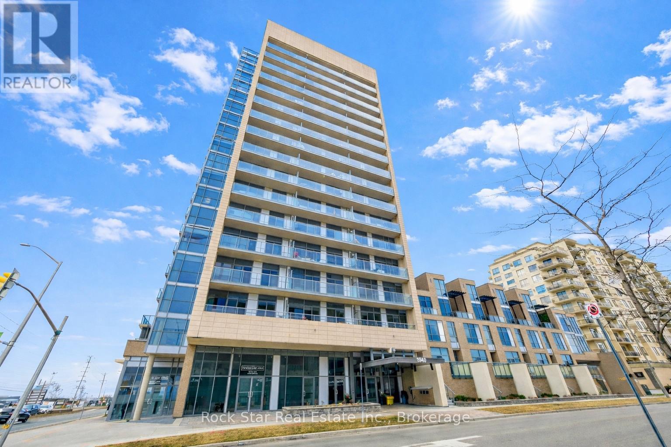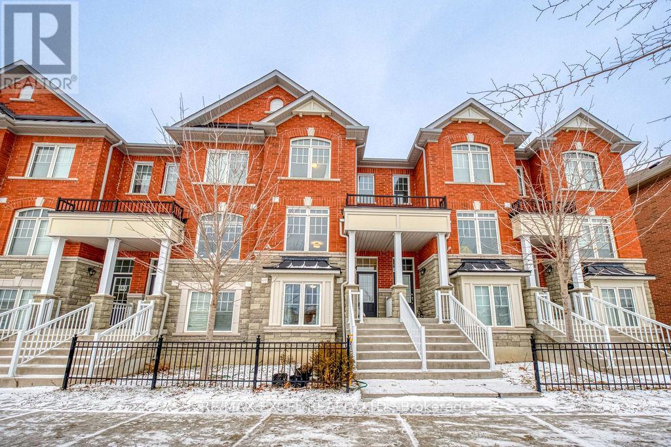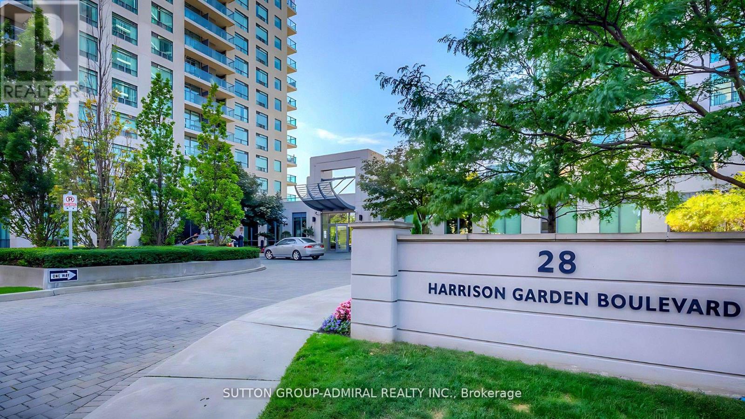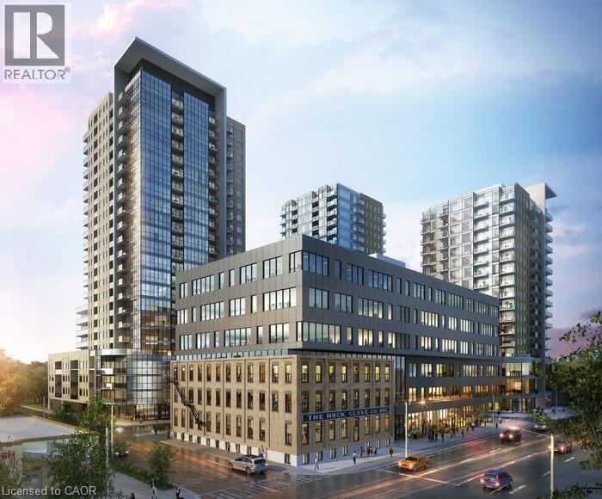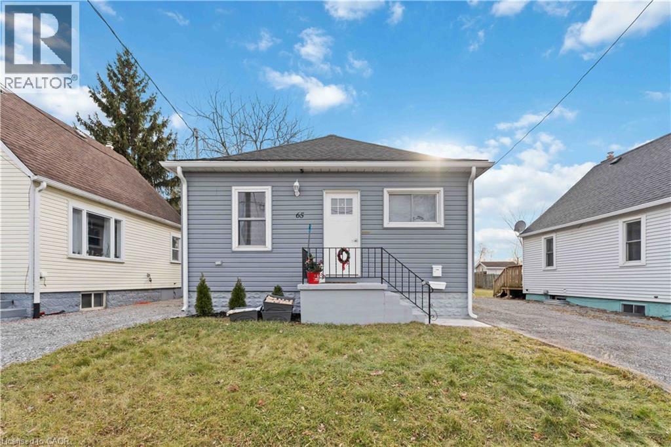127 Laugher Avenue
Welland, Ontario
Welcome to this beautifully designed 4-bedroom, 2.5-bath modern Centennial-style home, perfect for families or professionals seeking comfort, space, and style. The main floor features a bright open-concept layout with pot lights throughout, a modern chef's kitchen with quality appliances and ample counter space, and a spacious Great Room ideal for relaxing or entertaining. Large windows bring in plenty of natural light, creating a warm and inviting atmosphere. All bedrooms are generously sized, offering flexible space for bedrooms, home offices, or guest rooms. Additional Features: Builder-finished separate entrance (ideal for privacy or extended family use)No sidewalk lot with extra driveway parking Modern finishes throughout Quiet, family-friendly neighborhood Close to schools, parks, shopping, and transit (id:47351)
322 - 251 Northfield Drive E
Waterloo, Ontario
Step into the realm of contemporary sophistication with this stylish 2-bedroom, 2-bathroom condominium, ideally positioned near all conveniences and mere moments from the highway, catering perfectly to commuters. This modern space exudes an irresistible charm, accentuated by its underground parking, ensuring ease and safety for residents. Meticulously crafted, this unit offers not just a residence but a lifestyle. The sleek kitchen and bathroom are adorned with the latest fixtures and finishes, evoking an ambiance of refined elegance. The bedroom serves as a tranquil sanctuary, while the impeccably designed bathroom boasts contemporary elements. Adding to the appeal, the unit includes both an underground parking spot and an extra storage locker. The balcony provides a secluded outdoor retreat, ideal for relishing morning coffee or captivating sunsets. Moreover, revel in the convenience of an in-suite laundry, simplifying day-to-day living. Stay fit in the well equipped gym, unwind in the stylish lounge area, or boost productivity in the dedicated office space - all within the comfort of your own residence. (id:47351)
1408 - 41 Markbrook Lane
Toronto, Ontario
Bright and spacious 2-bedroom, 2-bathroom condo in a prime location with TTC at the door, featuring a functional layout with laminate flooring throughout, ensuite laundry, and a 4-piece ensuite bathroom in the primary bedroom, offering beautiful skyline views and reliable professional management; conveniently located close to Humber College & York University with easy access to Highway 407 ETR, banks, malls, and grocery stores, and offering exceptional amenities including visitor parking, indoor pool, hot tub, sauna, gym, billiard room, table tennis, indoor squash court, party room, playground, and 24-hour security, with 1 parking space included. (id:47351)
508 - 195 Bonis Avenue
Toronto, Ontario
Large and Bright 1+den unit with large balcony. Open concept design w/ 9ft ceilings and Large Window. Laminate flooring throughout, kitchen with quartz counters and S/S Appliances. Close to 401, TTC, GO Station, Library and Shopping Mall. 24 hour concierge, gym and indoor pool. Parking space can be leased directly with the management office. (id:47351)
1 - 233 Greenwood Avenue
Toronto, Ontario
Fabulous split-level apartment. Open concept main floor, kitchen downstairs. Ample storage Fabulous split-level apartment. Open concept main floor, kitchen downstairs. Ample storage throughout. Great location, only steps to Greenwood Park, TTC, shops, restaurants and more. Cannot use backyard.Extras: (id:47351)
723 - 15 Richardson Street
Toronto, Ontario
Experience Elevated Waterfront Living at Empire Quay House Condos. Ideal For a Downtown Familyor Professional Occupants Seeking Style, Comfort, and Convenience By The Lake. This Brand New,Sun-Filled 3-Bedroom Corner Suite Offers Approximately 929 Sq. Ft. of Thoughtfully DesignedLiving Space, Complete with Parking and a Locker, and Enhanced By Thousands of Dollars InPremium Upgrades. Featuring Upgraded Light-Toned Finishes Throughout, a Modern Kitchen WithIsland and Quartz Countertops, Recessed Living Room Lighting, Mirrored Closet Doors, and aGlass-Enclosed Shower, The Suite Showcases a Clean, Contemporary Aesthetic That MaximizesNatural Light and Creates a Bright, Airy Atmosphere. Expansive Windows with Blinds and CovetedSouthwest-Facing Views Overlook Queens Quay East and Lake Ontario, Bathing The Home In SunlightThroughout The Day and Into The Evening. Perfectly Located Just Steps From Sugar Beach, TheDistillery District, St. Lawrence Market, Union Station, Scotiabank Arena, and Directly AcrossFrom George Brown's Waterfront Campus, This Exceptional Residence Offers Unmatched Access ToToronto's Dynamic Downtown Core and Vibrant Waterfront Lifestyle. (id:47351)
367 Trillium Circle
Alfred And Plantagenet, Ontario
Welcome to this well-maintained 3-bedroom, 2-bathroom home located in a quiet, family-friendly neighbourhood in Wendover. Featuring an attached garage and a fully finished basement, this property offers a functional layout with versatile living space ideal for everyday comfort. Bright rooms and a practical floor plan make this home well suited for first-time buyers, downsizers, or investors alike. Conveniently located close to parks, schools, and local amenities, with easy access to nearby highways, this is a great opportunity to own a move-in ready home in a desirable community. (id:47351)
227 - 1940 Ironstone Drive
Burlington, Ontario
Welcome To The Ironstone - A Modern, Geothermal-Powered Condo Community In Burlington's Vibrant Uptown Core. This Rare Two-Storey Loft Offers 1 Bed + Den, 1.5 Baths, And Two Premium Side-By-Side Parking Spaces - An Exceptional Combination For Both End-Users And Investors.Soaring 18-Ft Floor-To-Ceiling Windows Flood The Unit With Natural Light And Frame A Stylish Open-Concept Layout. The Upgraded Kitchen Features Full-Height Cabinetry, Granite Counters, Stainless Steel Appliances, Glass Backsplash, And A Striking Stone Accent Wall With An Electric Fireplace. Walk Out To Your Private Terrace For Morning Coffee Or Evening Relaxation - A Standout Feature Not Often Found In Condo Living.The Upper Level Offers A Spacious Primary Suite Overlooking The Living Area, Complete With His & Hers Closets, A Full 4-Pc Ensuite, Stone Feature Wall With Fireplace, And Custom Hunter Douglas Window Coverings (Including Remote-Controlled Upper Blinds). The Versatile Main-Level Den Is Perfect For A Home Office Or Guest Space, And The Additional 2-Pc Bath On The Main Level Adds Everyday Convenience. Residents Enjoy Luxury Amenities, Including 24/7 Concierge, Fitness Centre, Yoga Studio, Rooftop Terrace With BBQs, Party Room, And Ample Visitor Parking, All Within A Geothermal, Energy-Efficient Building Known For Low Utility Costs. Steps To Restaurants, Groceries, Transit, Parks, And Major Commuter Routes.A Stylish, Move-In-Ready Loft With Rare Parking, Exceptional Light, And A Sought-After Floor Plan - A Truly Unique Opportunity In One Of Burlington's Most Convenient Neighbourhoods. (id:47351)
187 Dundas Way
Markham, Ontario
Exceptional and Well Maintained townhouse located in the highly desirable Greensborough community, surrounded by top-ranking schools. Excellent functional layout offering 4 bedrooms and 3.5 bathrooms. Modern design with upgraded flooring throughout, upgraded cabinetry, and stainless steel appliances. Open-concept living and dining area featuring 9' ceilings and walk-out to balcony. Family-friendly neighbourhood with easy access to parks, schools, grocery stores, community centre and everyday amenities. Steps to GO Train station and quick access to Hwy 407. A must-see! (id:47351)
1006 - 28 Harrison Garden Boulevard
Toronto, Ontario
Welcome to this sunny, one of the largest units in the building offering unobstructed southwest views that flood the space with natural light. Featuring hardwood floors in the living and dining areas, a spacious kitchen with a breakfast nook, and modern stainless steel appliances, this home blends comfort with style. Enjoy your morning coffee or evening unwind on the private balcony, and take advantage of parking and 1 locker for added convenience. Just in Steps to Mall, retail and stores, minute to Sheppard Subway, Sheppard mall and Whole Foods. (id:47351)
108 Garment Street Unit# 1110
Kitchener, Ontario
Splish Splash! Get ready for POOL season!! Live in the heart of the innovation district in Kitchener and enjoy this brand new modern Garment St condo that offers 1 bedroom, 1 bathroom, office niche, and open concept layout. Ample nature lighting from the large windows, features include wide plank engineered flooring, upgraded cabinets to 36, granite counter top, subway tile backsplash, eat-in breakfast bar, stainless steel appliances, in-suite washer & dryer, and private balcony. Also, checkout the amazing building amenities like: outdoor swimming pool, half-court basketball court, landscaped terrace with bbq, party room & private patio, outdoor dog run with pet washing stations, fitness room & yoga/wellness studio, garbage and recycling chute, and available concierge (at an extra cost). This location can't be beat as it's near light rail transit (LRT), Go-Train Station, bus transit, walking distance to the Tech Hub - Google, Desire 2 Learn, Communitech, The Tannery, walking distance to university of Waterloo School of Pharmacy and Michael G. DeGroote of Medicine (McMaster University), walking distance to downtown Kitchener, Victoria Park, City Hall, restaurants, coffee shops, and shopping. Don't delay book your showing today! (id:47351)
65 Almond Street Unit# Lower
Welland, Ontario
Situated in a quiet, family-friendly neighbourhood of Welland, 65 Almond Street is a well-maintained 2-bedroom home offering the perfect balance of comfort and convenience. The location provides easy access to grocery stores, restaurants, parks, public transit, and the Welland River, with Niagara Street and downtown amenities just minutes away. Commuters will appreciate the quick access to Highway 406, Brock University, and Niagara College. An excellent option for professionals, students, or small families looking for a peaceful residential setting close to everyday essentials. (id:47351)
