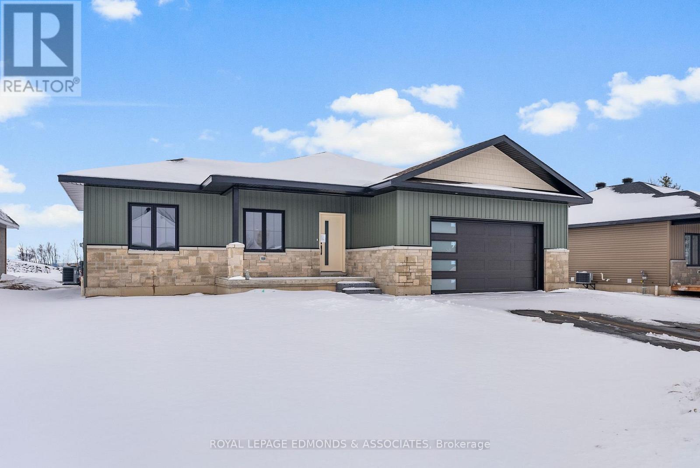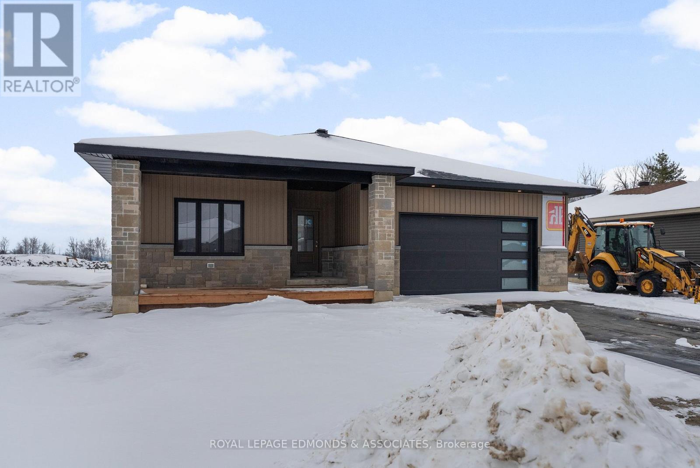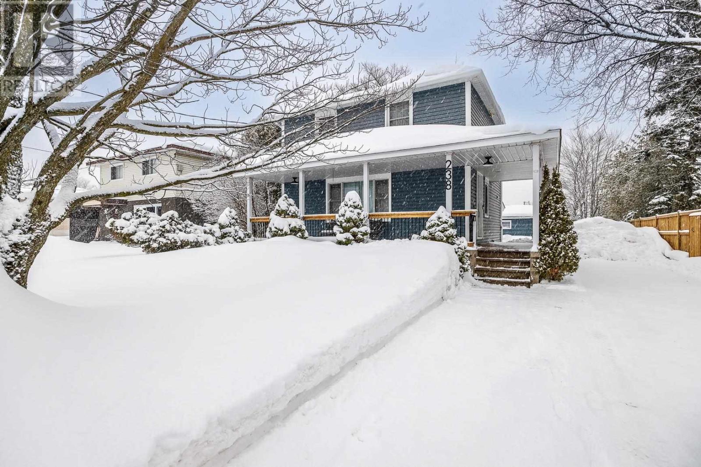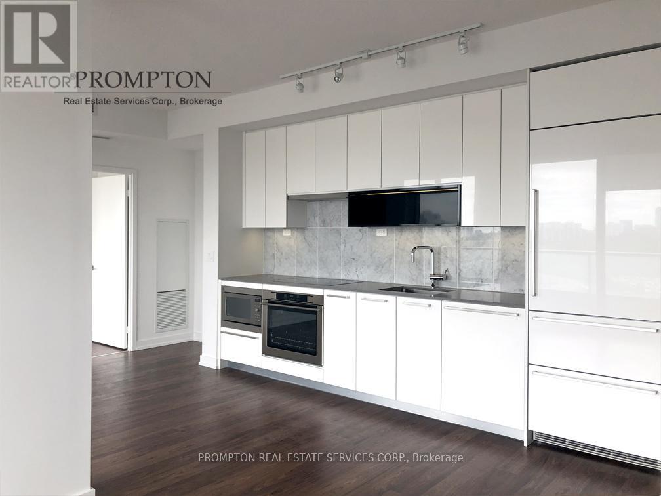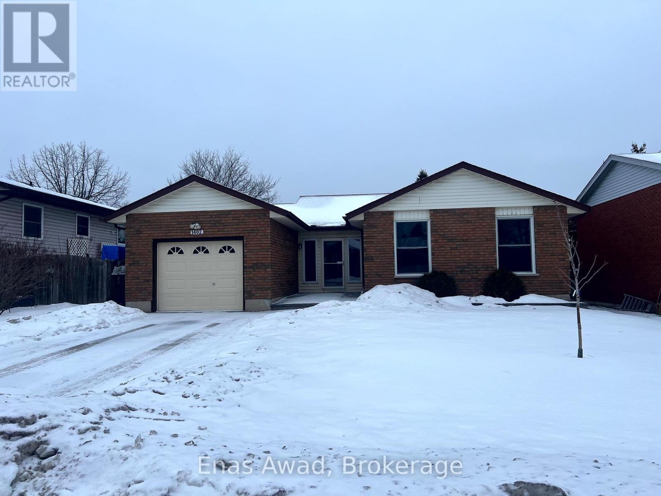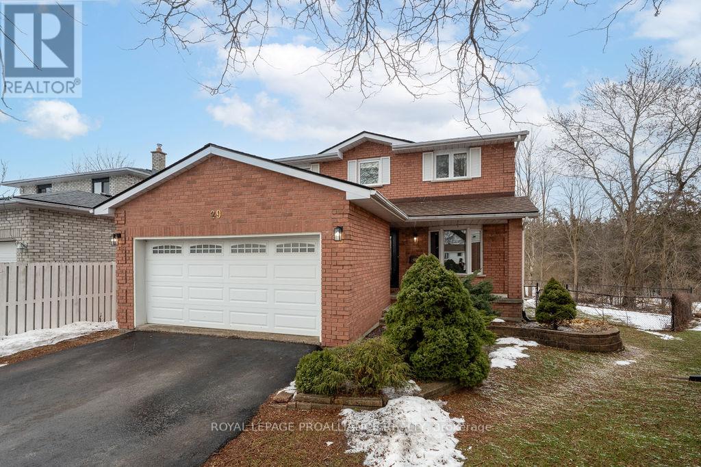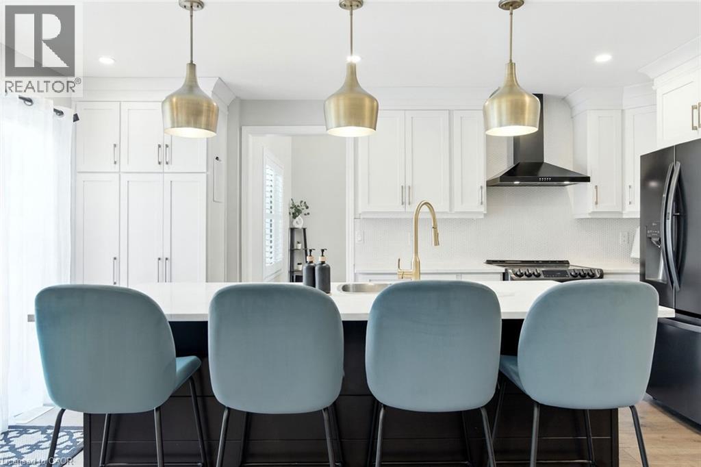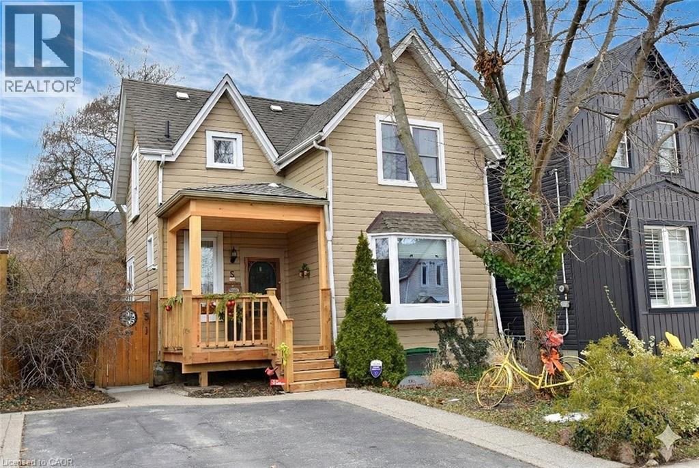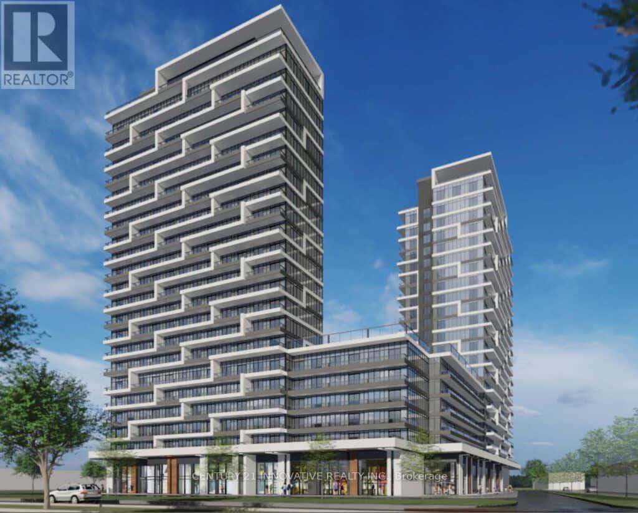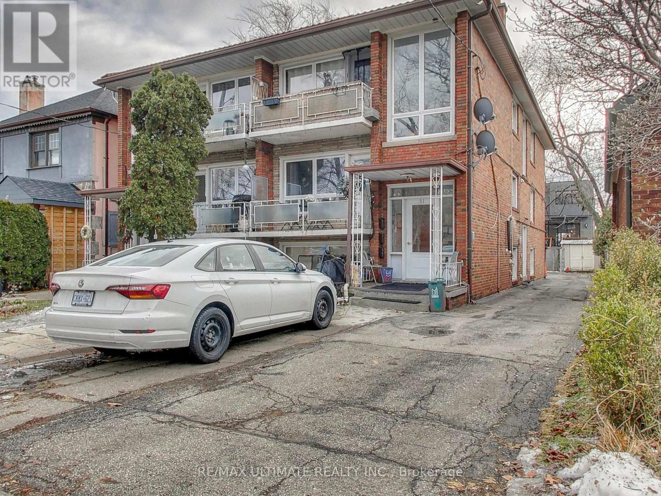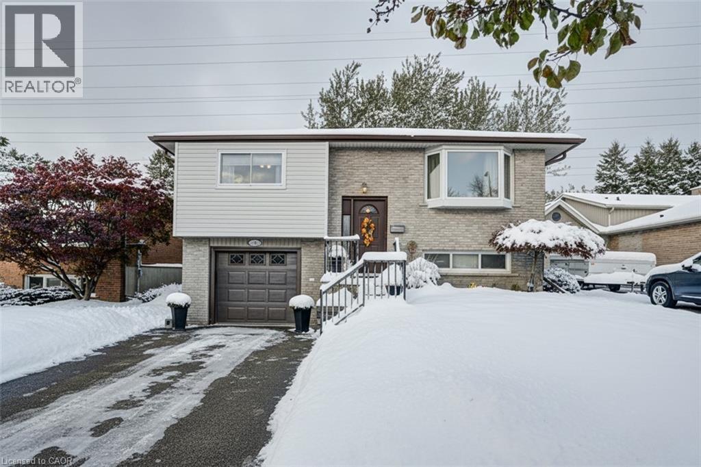22 Bamagillia Street
Whitewater Region, Ontario
Welcome to the Wren Subdivision in beautiful Cobden! This charming 3-bedroom, 2-bathroom home on a 70ft wide lot offers 9-foot ceilings throughout the main floor, creating a bright and spacious feel. The large primary bedroom features a generous walk-in closet and ensuite bath. Enjoy the convenience of main-floor laundry in a mudroom just off the double car garage. Step out onto a spacious back deck, perfect for relaxing or entertaining. High-quality standard features include 200-amp electrical service, owned electric hot water tank, central air conditioning, eavestroughs & a paved driveway & sodded yard. With 1,690 sq feet you have ample living and entertainment space! The Wren community offers a welcoming mix of retirees and young families. Surrounded by nature in the heart of the Whitewater Region, you're just minutes from beaches, whitewater rafting, kayaking, and scenic trails. Located only 1 hour west of Ottawa and close to Hwy 17 for easy commuting to Pembroke, Renfrew, and Arnprior. Buy new with peace of mind Tarion Warranty included. This home is built and is ready for immediate occupancy. 24-hour irrevocable on all offers. (id:47351)
26 Bamagillia Street
Whitewater Region, Ontario
The Canary model located in Wren Subdivision is a must-see! Make your way into the home & find a beautifully designed layout on a 70ft wide lot. Ample windows & natural light flooding the living room, dining room & kitchen, which includes a built-in pantry. Beautiful colour combinations throughout, excellent finishes and Moen plumbing fixtures. Walk out onto the covered back deck & entertain in the fresh air! Includes 3 beds & 2 baths; the primary suite with walk-in closet & private 3pc ensuite. Convenient main floor laundry room/mudroom off the garage! Ample main floor living space & even more if you decide to finish the basement to your own tastes. This lovely community has a great mix of retirees & a younger generation. In the heart of Whitewater Region, nature's playground surrounds you! Close to the beach, whitewater rafting & kayaking, trails... the list goes on! 1 hr west of Ottawa & close to Hwy 17 for an easy commute. Close to neighbouring communities such as Pembroke, Renfrew & Arnprior. Buy new & find peace of mind with your Tarion Warranty! Ready for March 2026 occupancy. 24 hrs irrevocable on offers. (id:47351)
238 Reid St
Sault Ste. Marie, Ontario
Absolutely move-in ready and ideally located in a fantastic central neighbourhood close to schools, parks, and all amenities. This charming home offers great curb appeal with numerous updates both inside and out. Featuring 3 bedrooms and 2 bathrooms, the layout is bright, spacious, and thoughtfully designed—there’s truly nothing to do but move in and enjoy. You’ll love the modern comforts, including gas forced-air heating, central air conditioning, updated paint and fixtures, a stylish bathroom, and patio doors leading to a deck perfect for relaxing or entertaining. The stunning kitchen is a true highlight, showcasing a large island, quartz countertops, and high-end appliances. Outside, enjoy a fenced backyard with a large gate, front and rear outdoor sitting areas, a detached garage, and plenty of space for outdoor living. Recent updates include the kitchen (2025), flooring, bathroom, paint, fixtures, fence (2025), exterior railing (2025), shingles (2024), windows, doors, and more. This is an outstanding opportunity to own a beautifully updated home in a prime location—don’t miss it! (id:47351)
1602 - 117 Mcmahon Drive
Toronto, Ontario
Bayview Village Community * Unbeatable Location * Bright & Spacious 3Bedroom Large Suite * Open Concept * 9-Ft Ceilings * Floor-to-Ceiling Wrap-Around Windows * Large Balcony * Modern Kitchen w/ Stainless Steel Appliances * Fitness Centre, Basketball Court, Bowling Alley, pet wash station, 24-hour concierge * 2 Subway Stations * Close to Oriole GO Station, Bayview Village, Fairview Mall, Hospital, IKEA, and Top Schools * Mins to HWY 401 & 404 (id:47351)
35 Rivendell Trail
Toronto, Ontario
Welcome to this beautifully upgraded Double garage Detached home in a sought after, peaceful neighborhood. This home has a wonderful floor plan with spacious rooms. Tons of upgrades (over $100,000) including New Garage doors & EV Charger in Garage, 2 Upgraded Washrooms and more. Don't miss out on this Home! An amazing House with Rental income potential for an affordable price. As soon as you enter, you will be greeted with a beautiful Upgraded Foyer with soaring ceiling height & new floors leading into a spacious Dining Room and Family room with a feature wall creating an inviting atmosphere for both relaxation and entertaining. The eat in upgraded & S/S appliances (brand new Stove), Miele Dishwasher . The kitchen opens to a two tier spacious deck overlooking a beautifully landscaped fully fenced backyard, perfect for outdoor entertaining. If you Love To Cook And Entertain, then this Is The Home For You! There is a spacious living room in between the main & second floor to spend some quite & formal time with This Home Also Has Large Principal Sized Rooms, Spacious Master bedroom with a customized double door walk in closet outfitted with built in organizers, a 4 pc Ensuite spacious. Main Floor laundry which wont cause any disturbance while relaxing on 2nd floor. Two additional bedrooms share a beautiful recently upgraded washroom. The basement offers a personal oasis, featuring a separate full apartment with its own open concept Kitchen, 1 BR-WR separate Laundry and has its own separate entrance generating additional income. Whether you are looking to host unforgettable gatherings, enjoy quick access to golf course or take advantage of nearby major amenities, this home offers it all. Minutes to bus stop for 24hr transit & park, major Grocery Stores, Coffee Shops, Restaurants, Fitness center, Schools, Banks, Amazon Warehouse. *Home Inspection Report available* Move in ready! Welcome Home! *****OPEN HOUSE - Feb 14th Sat & Feb 15th Sun - 2pm-4pm ***** (id:47351)
1402 Clearview Drive
Peterborough, Ontario
For Sale by Owner. Click on "More Information" Link Below. Welcome To Peterborough's West End. This Meticulously Renovated 3+2 Bedroom 2 Bath Home Offered For Sale In A Sought After & Safe Neighbourhood. Enclosed Front Porch. Large Windows Create A Bright Atmosphere Walking Distance To All Amenities, Many Schools Nearby & Quick Access To Highway 115. Large Freshly Stained Wrap Around Deck With Sunshade To Enjoy The Private Backyard & See The Sunrise. With Gas Rough-ins For potential Bbq Or Hot Tub. Lower Level Has Family Room, Natural Gas Fireplace, 2 Bedrooms, 3Pc Bath & Laundry. With Separate Entrance. Rent The Basement Cover Half Your Mortgage, Hydrant On Property For Favourable Insurance Rates. (id:47351)
29 Sherwood Crescent
Belleville, Ontario
Finding the perfect family home in the city can sometimes feel like a daunting task - but this one might make it a little easier.This well-designed home offers exceptional functionality for family living, beginning with two main-floor living spaces. A formal front living room sits just off the spacious foyer, while convenient main-floor laundry, a powder room, and direct garage access add everyday ease. The heart of the home features an open-concept kitchen, dining, and family room, anchored by a cozy gas fireplace and overlooking the private wooded backdrop beyond the pie-shaped lot and in-ground pool. An additional living space on the main floor provides flexibility - currently used as a home office, it could easily be reimagined to expand the kitchen or enjoy as a separate dining room. Upstairs, you'll find four generously sized bedrooms, including a large primary suite complete with a walk-in closet and private ensuite. The fully finished lower level extends the living space even further with a large family room, a powder room, a fifth bedroom, and an impressive storage area - ideal for busy households or guests. Set in a quiet west-end neighbourhood, this home is conveniently located close to Loyalist College, schools, shopping, and the Bay Bridge, offering easy access to Prince Edward County. A rare combination of privacy, space, and location - this is a home where families can truly settle in and grow. (id:47351)
2 Caledonia Avenue
Haldimand, Ontario
Welcome to 2 Caledonia Avenue — where style, comfort, and location meet. This stunning 3+1 bedroom, 3 full bathroom home sits on a beautifully landscaped corner lot in a sought-after neighbourhood, and within walking distance to parks, schools, and daily amenities. Step inside to soaring vaulted ceilings and oversized windows that flood the open-concept living and dining area with natural light. Rich hardwood floors, upgraded lighting, and a custom staircase with a striking bannister elevate the space with warmth and elegance. At the heart of the home is a showstopping Winger kitchen, featuring quartz countertops, stylish backsplash, island with seating, and seamless sightlines into the cozy family room perfect for everyday living and entertaining. Upstairs, find three generous bedrooms including a serene primary suite with ensuite privileges to a spa-like bath complete with glass shower and contemporary finishes. The fully finished basement offers incredible versatility, with a spacious bedroom with ensuite access, full bath, and an expansive recreation room ideal for a home theatre, gym, or games room. Outside, enjoy the upgraded deck and private yard, perfect for relaxing or hosting summer BBQs. Additional highlights include elegant California shutters, fresh paint throughout, professionally cleaned carpets, and a range of tasteful upgrades that enhance every corner of the home. Move-in ready and impeccably maintained, the perfect place to call home. (id:47351)
5 Chatham Street
Hamilton, Ontario
Fantastic Locke St. location in the heart of Kirkendall. This 1872 Century home is very much up to date and yet retains its charming warm character. You will love it!! The front porch was totally rebuilt, 2025. Additional recent upgrades include electrical, kitchen and bath and hot water heater. Add to that,roof, 2013, furnace 2015, most windows, hardwood floors. Laundry area is in the kitchen. And when you step through the kitchen sliding doors, you will feast your eyes on this fully fenced backyard oasis with large deck, hot tub, pond and gazebo and beautiful landscape. All this leads to their original outbuilding, studio, man cave, coach house, garage….whatever you decide, the building is there.(as is) And aside from the 2 front parking spaces, there are 2 more spaces behind this building. Steps to great schools, shopping, transit, 403 access, wonderful trails and popular Locke St. This is one fantastic opportunity to live in a great neighbourhood in a great home. (id:47351)
B-615 - 9751 Markham Road
Markham, Ontario
Welcome to Joy Station Condos in the heart of Markham. This bright and functional 1+Den, 1 bathroom suite offers an efficient layout ideal for professionals, couples, or investors. The open-concept living and dining area is filled with natural light and features modern finishes throughout. The versatile den is perfect for a home office, study, or guest space. A contemporary kitchen is equipped with sleek cabinetry and quality appliances, while the spacious bedroom offers ample closet space and comfort. Enjoy a well-appointed bathroom and in-suite laundry for added convenience. Located steps from Mount Joy GO Station, shopping, dining, parks, and top-rated schools, with easy access to transit and major highways. No parking. An excellent opportunity to live or invest in a highly sought-after, transit-oriented community. (id:47351)
Apt #2 - 51 Hay Avenue
Toronto, Ontario
Beautifully Renovated 2-bedroom Main Floor Apartment with Balcony in a well-maintained boutique building, ideally located in the sought-after Mimico community of South Etobicoke. Bright and spacious, the apartment features large windows, an open concept living and dining area filled with natural light, and modern laminate floors throughout. Enjoy a modern eat-in kitchen featuring stainless steel appliances, quartz countertops, and ample cabinet space. Two generously sized bedrooms provide comfortable retreats, while your private balcony offers the ideal spot for BBQs, morning coffee, or unwinding after a long day. Enjoy the convenience of on-site laundry, plus an unbeatable location for both nature lovers and commuters. Walk or bike to Humber Bay Park, which connects to the Martin Goodman Trail and the Waterfront Trail. You're also steps to Mimico's vibrant shops, cafes and daily essentials including Sanremo Bakery, Jimmy's Coffee, Sushi Kaji, Grappa Restaurant, No Frills, pharmacies, and medical services. Transit is at your door with TTC bus service to Royal York Subway Station via the 76-bus route, and a 5 min. walk to the Mimico GO Station gets you downtown in just two stops to Union Station. Drivers will appreciate quick access to the QEW, Gardiner Expressway, and Highway 427. (id:47351)
34 Willow Green Court
Kitchener, Ontario
This charming and well-maintained 3-bed, 1.5-bath home has been lovingly cared for by the same owner for more than 35 years. Nestled on a quiet court in one of Kitchener’s most desirable neighbourhoods, it offers a rare blend of comfort, warmth, and lasting family memories. Behind the home lies peaceful greenspace — a cherished backdrop where the owner’s children grew up playing countless outdoor games and activities. It’s the kind of setting families dream of — where kids can safely explore, play, and grow up surrounded by nature. Step inside to discover a bright and inviting main floor with a thoughtfully designed layout that seamlessly connects the living, dining, and kitchen areas. Large windows fill the home with natural light, creating an airy, welcoming atmosphere perfect for both relaxing evenings and lively gatherings. The dining area overlooks the backyard greenspace, providing a beautiful view and a true sense of privacy. The kitchen offers ample cabinetry and a practical layout, ideal for both everyday cooking and hosting family dinners. The spacious bedrooms provide comfort and tranquility, including a primary suite with generous closet space. The updated full bathroom features clean, modern finishes, while every detail of this home has been carefully maintained and improved over the years. The lower level provides even more flexibility — ideal for a recreation room, home office, or gym. Outside, the private backyard offers space for gardening, barbecues, or simply unwinding while enjoying the serene green views. The home is within walking distance to excellent schools and just minutes from parks, shopping, public transit, and major highways — combining quiet family living with convenient city access. Whether you’re starting your homeownership journey or looking for a peaceful community to settle into, this property is filled with heart, history, and opportunity. Move in and create your own memories in this truly special home. (id:47351)
