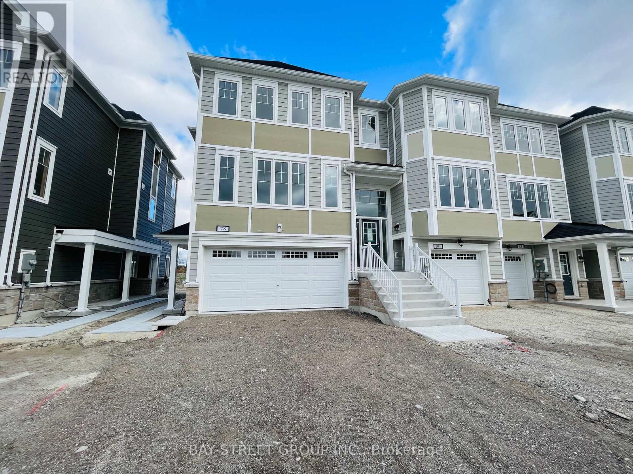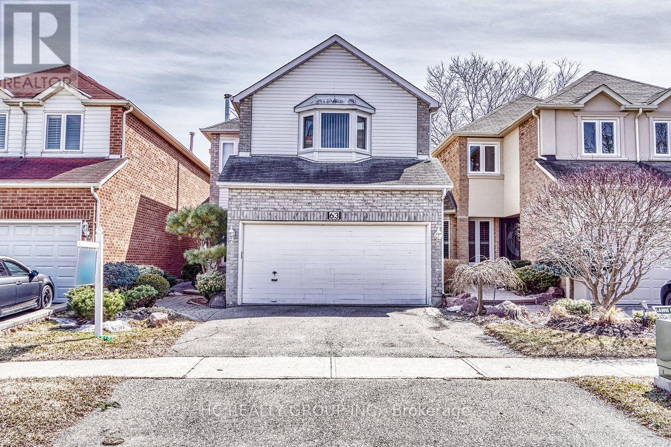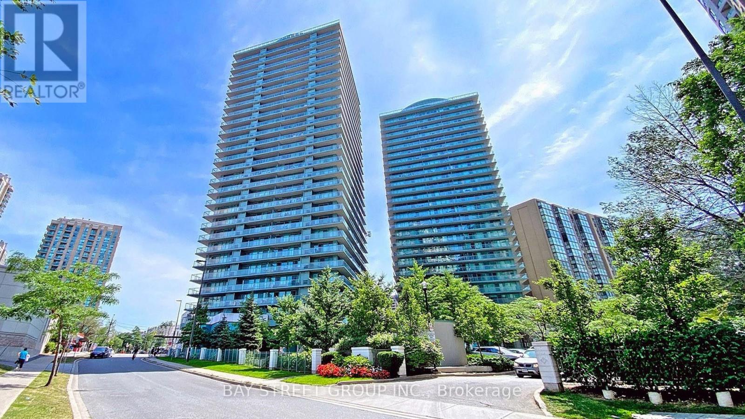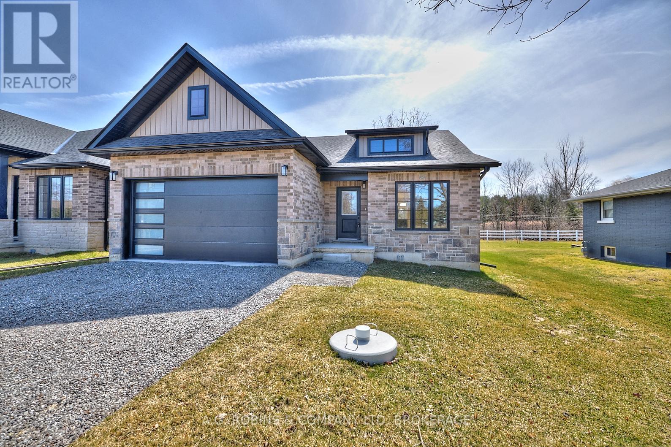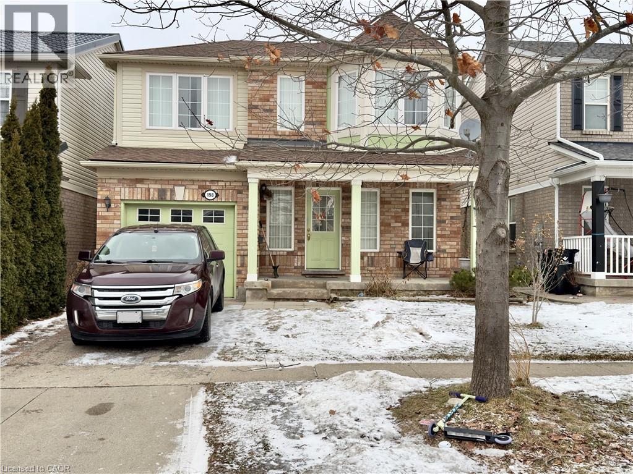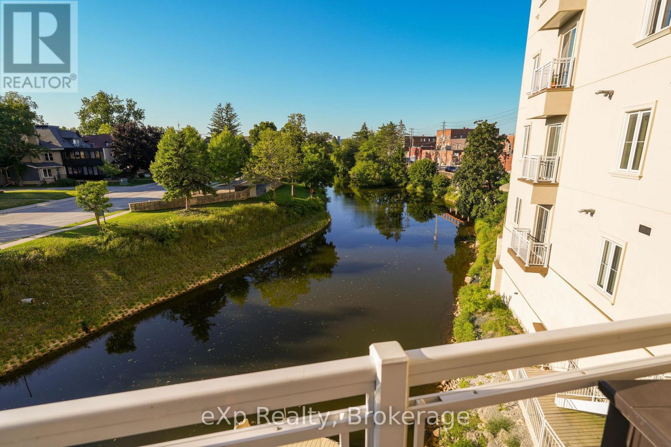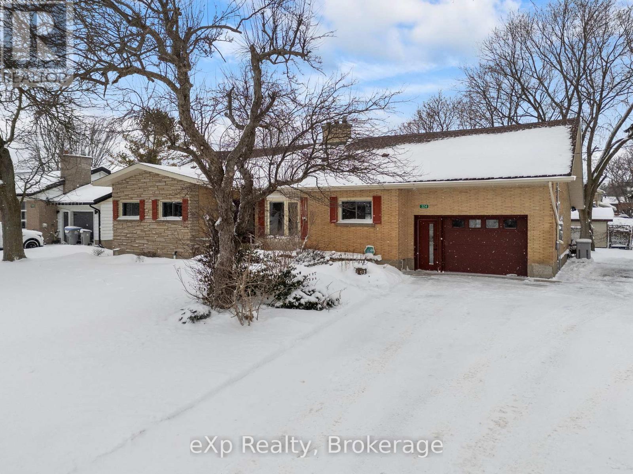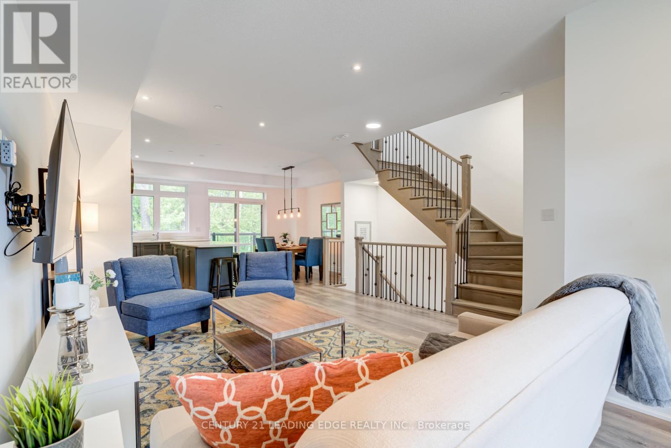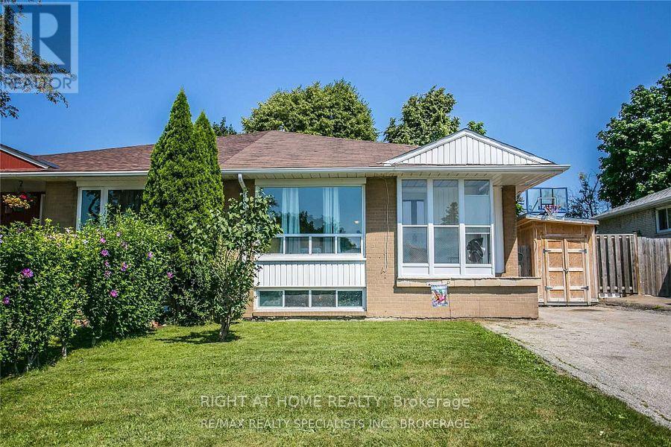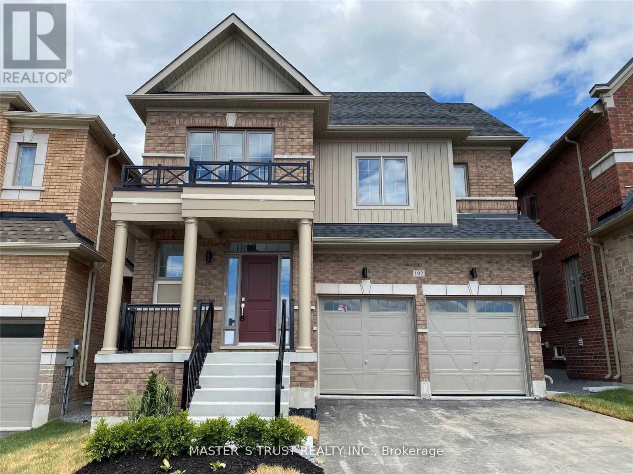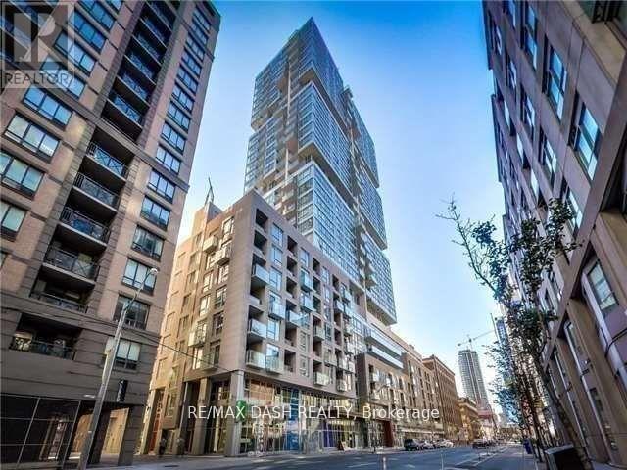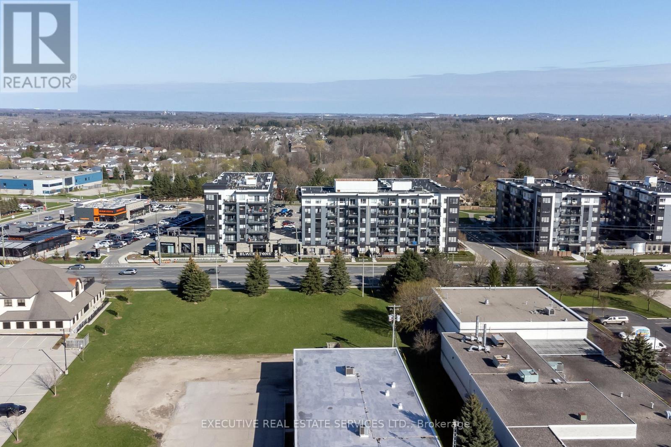78 Sandhill Crane Drive
Wasaga Beach, Ontario
In Highly Coveted Georgian Sands Master-Planned Community By Elm Developments. This Never Lived In, Executive End Unit Townhouse W/Double-Car Garage Features Custom Upgrades Featuring Beautiful Hardwood Floors, Pot-Lights Throughout, Upgraded Kitchen With S/S Appliances And Quartz Counters + More. Wasaga's Most Sought After 4 Season Community With Golf Course On Site And Just Minutes From The Beach. (id:47351)
63 Ramblewood Lane
Vaughan, Ontario
Client RemarksBeautiful 2-Storey Detached Home Situated In A High Demand Thornhill. Bright & Spacious Home, Move-In Condition, Hardwood Floors Throughout Both Levels, New Windows, Family Room Anchored By Wood Burning Fireplace, Outdoor Deck, 2nd Level Laundry, Beautiful Skylight, Great Finished Basement With Spacious Rec Room, Sauna, A Bedroom, Renovated Bath And Wet Bar. Walk Distance To Schools, Park, Shopping Centre, Library And Community Centre. Must See It. (id:47351)
803 - 5500 Yonge Street
Toronto, Ontario
Welcome To This Newly Renovated 2-Bedroom Residence With Unobstructed South-East Views, Located In The Heart Of North York. Enjoy Unbeatable Convenience Just Steps To TTC Subway, Shopping, Restaurants, Grocery Stores, Parks, And Everyday Amenities. This Bright And Functional Unit Features A Practical Layout With Spacious Bedrooms And A Comfortable Living And Dining Area, Ideal For First-Time Buyers, Downsizers, Or Investors. The Well-Managed Building Offers An Excellent Urban Lifestyle With Easy Access To North York Centre, Downtown Toronto, And Major Highways. A Fantastic Opportunity To Own In One Of Toronto's Most Established And Transit-Connected Neighborhoods. One Parking Space And One Locker Included. (id:47351)
4124 Fly Road
Lincoln, Ontario
Country charm in the city! Enjoy serene living in this exquisite 1,700 sq. ft. all brick bungalow crafted by renowned Tarion certified, Canadian builder Lecki Homes. Situated on Fly Road in Beamsville, this residence offers unparalleled proximity to Vineland's lush vineyards -all while being a short 10 minutes to the QEW.Enjoy a clean, modern open-concept design with all the conveniences of main floor living. The gourmet kitchen seamlessly integrates with the living and dining areas, creating an inviting space for gatherings. Enjoy further entertaining on rear deck overlooking beautiful conservation-protected lands with abundant wildlife and natural views.The main floor hosts a luxurious master suite with tranquil views of the surrounding countryside, complete with a spacious walk-in closet and a 5-piece ensuite spa bathroom. Convenience is paramount with a main floor laundry room, generous 4pc washroom and two additional well-appointed bedrooms assuring comfortable accommodations for family or guests.The full, unfinished basement boasts impressive 9-foot ceilings, presenting endless possibilities for customization. Want a finished basement? Builder happy to discuss! (id:47351)
198 Coulthard Boulevard
Cambridge, Ontario
Welcome to this beautifully maintained Mattamy-built home located in one of North Galt’s most sought-after family neighbourhoods. Offering approximately 1,736 sq. ft. of well-designed living space, this bright and move-in-ready home features 4 spacious bedrooms and 2.5 bathrooms. The open-concept main floor is ideal for everyday living and entertaining, showcasing hardwood flooring and tile, complemented by oversized windows that fill the home with natural light. A stunning hardwood staircase leads to the upper level, where the primary bedroom offers hardwood floors, a walk-in closet, and a private 4-piece ensuite. The additional bedrooms are generously sized, with the fourth bedroom perfectly suited as a home office or guest room. Step outside to a charming backyard highlighted by mature perennials and two fruit trees—an inviting space to relax and unwind. Ideally located just minutes from Highway 401, as well as parks, trails, schools, and shopping, this is a fantastic opportunity to live in a quality home in a prime location. (id:47351)
203 - 80 9th Street E
Owen Sound, Ontario
An impressive second-floor condominium in the centre of Owen Sound, this residence balances elegance with every day comfort. A private elevator opens directly into the unit, creating an immediate sense of privacy and presence. The open living, dining, and kitchen space features hardwood flooring, a calm, modern colour palette, crown moulding and crisp, white trim. The kitchen includes built-in appliances and granite countertops, while the living area is anchored by a gas fireplace with floor-to-ceiling built-ins and opens onto a spacious balcony overlooking the Sydenham River. The primary bedroom offers direct balcony access, a walk-in closet with custom organizer, and a private four-piece ensuite. Positioned at the other end of the unit, the second bedroom includes its own walk-in closet and convenient access to a full bath, ideal for guests or family. The main balcony runs the full width of the home, providing ample space for dining and relaxing while enjoying unobstructed river views. A second, more intimate balcony off the dining area adds another outdoor option. Building amenities include a kayak dock and storage, secure entry, and underground parking with a dedicated space equipped for EV charging, along with a large storage locker. Set within a sought-after building, this location supports a walkable lifestyle just steps to the theatre, library, and downtown shops and restaurants. A refined riverfront home in an urban setting. (id:47351)
324 Huron Road
Perth South, Ontario
Spacious property offering over 3,000 sq ft of living space on a generous 145' x 149' lot. The main home features convenient main-floor living, including comfortable principal rooms and bedrooms. The upper level includes a self-contained granny suite with its own separate entrance and kitchen, providing excellent flexibility for extended family, guests, or potential rental income.A detached shop adds even more value, complete with additional bedroom space and a bathroom - ideal for hobbyists, home business use, or extra living accommodations.A unique opportunity with multiple living arrangements, plenty of space inside and out, and a versatile layout to suit a variety of needs. (id:47351)
105 Marina Village Drive
Georgian Bay, Ontario
Wake up to marina views, live steps from the golf course, and own a practically new home. Georgian Bay's most coveted marina lifestyle. This is the only 4 bedroom townhouse in the community. A pristine 4-bedroom, 2.5-bath bungalow townhouse in the exclusive Oak Bay GolfCourse community, barely lived in (under 6 months occupancy) and in near-mint condition. This like-new home offers multiple possibilities: an ideal primary residence, or executive retreat with waterfront lifestyle benefits at a fraction of typical waterfront pricing. Sunlight floods the open-concept main floor, where your expansive rooftop patio (propane-ready for BBQ) becomes your personal sunset lounge. Mature trees frame your private lot-cleared just enough for space, wild enough for peace. Morning coffee on the porch, evening walks to the marina shoreline-this is the rhythm you've been missing. The spacious layout maximizes natural light and flows seamlessly, giving you the perfect foundation to design your way and bring your own style. The Oak Bay Golf Course community delivers resort-style amenities including outdoor swimming pool, indoor sauna, and marina access (additional) for boating enthusiasts. Hiking, biking, and nature trails are at your doorstep. You're just less than 5 minutes to Highway 400 for effortless commuting, with municipal services and high-speed internet availability ensuring you stay connected. Smart details include an attached garage with generous additional parking, year-round winterized and climate-controlled systems with mature landscaping. Upgraded Kitchen cabinetry, with upgraded laminate flooring, stairs and tiles. Whether you're a growing family seeking space and nature without sacrificing connectivity, retirees ready for lock-and-leave convenience, or remote professionals wanting work-life integration in a premium setting-this property delivers.Please open the additional media to watch the video tour of the property and its surroundings. (id:47351)
124 Avondale Blvd (Basement)
Brampton, Ontario
Beautifully maintained 2-bedroom ground-level unit located in a high-demand, family-friendly neighbourhood of Brampton. This sunfilled, bright, and spacious home features a modern open-concept layout with combined living, dining, and kitchen areas, creating a warm and inviting atmosphere. The unit is carpet-free throughout and offers gracious-sized rooms, a massive family room, huge washroom, and ample storage space for everyday convenience. Enjoy lots of windows that fill the space with natural light and a private side yard deck, perfect for relaxing with family or enjoying summer BBQs. The home also includes a private separate entrance, ensuite laundry, and a large driveway with parking for 2 cars. The kitchen comes equipped with a stove, fridge, and dishwasher (as is condition), making it fully functional and move-in ready.Nestled in a quiet, desirable area, this home is close to everything parks, schools, churches, shopping centres, Bramalea City Centre, restaurants, and public transit. It's also just minutes away from Bramalea GO Station, offering excellent connectivity. A professionally finished and well-maintained space, ideal for families seeking comfort, convenience, and lifestyle. Just move in and enjoy. Lots of potential! (id:47351)
102 Frank Kelly Drive
East Gwillimbury, Ontario
Experience luxury in this stunning, sun-filled detached home, Brick Detached With A Lot Of Upgrades, Back On Park! Counters with Lots of Storage: A Chef's Dream Kitchen, where form meets function. The exquisite cabinetry offers a perfect balance of storage and style, seamlessly blending into the modern aesthetic. A generous island invites both casual dining and culinary creativity. S/S Appliances in the Kitchen. Master Bedroom With 5 Pcs Ensuite & Walk-In Closet. Convenient 2nd Level Laundry. Close To Go Train, Hwy 404/ 400, Go Station, Costco, Upper Canada Mall, Park, Cineplex, Home Depot, Walmart, Restaurants Etc. (id:47351)
613 - 199 Richmond Street W
Toronto, Ontario
Located In The Heart Of The City - One Bedroom Unit With A Storage Locker At The Luxurious Studio One On Richmond. Approx 539 Sq Ft With An Open Concept Layout And 9' Ceilings. Walking Distance To The Subway, Entertainment/Financial Districts, Theatres, And Restaurants. Great Recreational Facilities. (id:47351)
322 - 251 Northfield Drive E
Waterloo, Ontario
Step into the realm of contemporary sophistication with this stylish 2-bedroom, 2-bathroom condominium, ideally positioned near all conveniences and mere moments from the highway, catering perfectly to commuters. This modern space exudes an irresistible charm, accentuated by its underground parking, ensuring ease and safety for residents. Meticulously crafted, this unit offers not just a residence but a lifestyle. The sleek kitchen and bathroom are adorned with the latest fixtures and finishes, evoking an ambiance of refined elegance. The bedroom serves as a tranquil sanctuary, while the impeccably designed bathroom boasts contemporary elements. Adding to the appeal, the unit includes both an underground parking spot and an extra storage locker. The balcony provides a secluded outdoor retreat, ideal for relishing morning coffee or captivating sunsets. Moreover, revel in the convenience of an in-suite laundry, simplifying day-to-day living. Stay fit in the well equipped gym, unwind in the stylish lounge area, or boost productivity in the dedicated office space - all within the comfort of your own residence. (id:47351)
