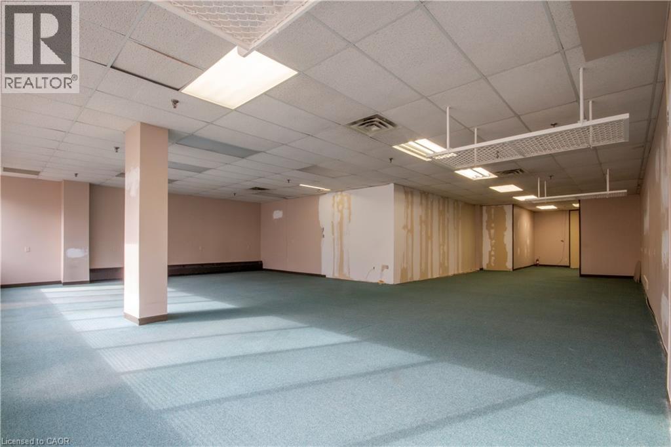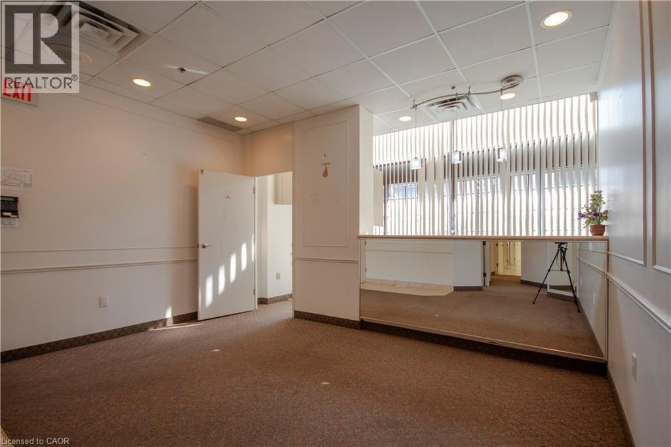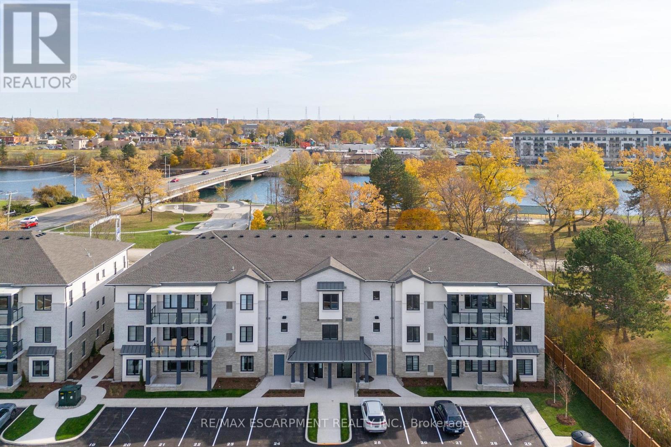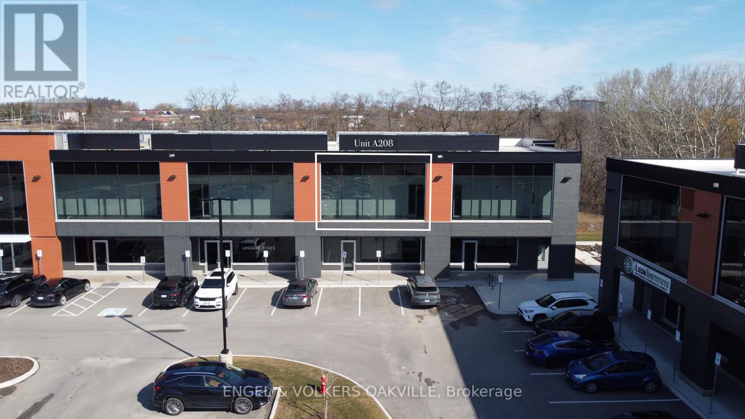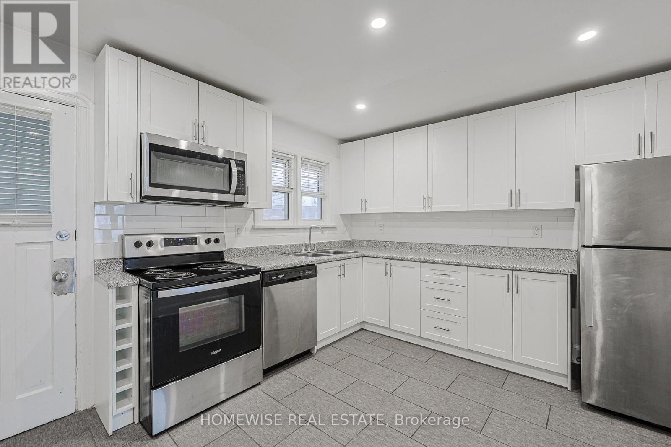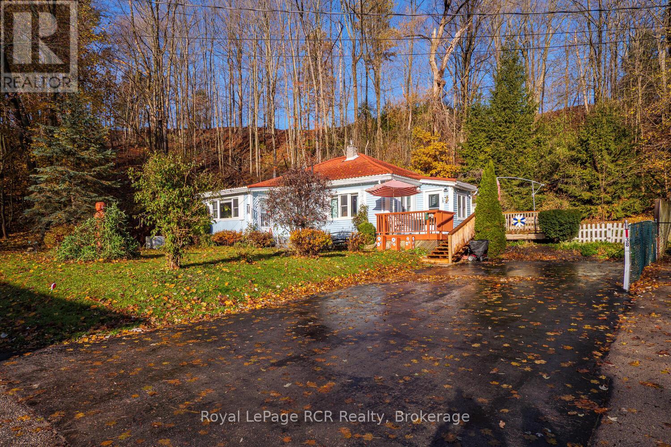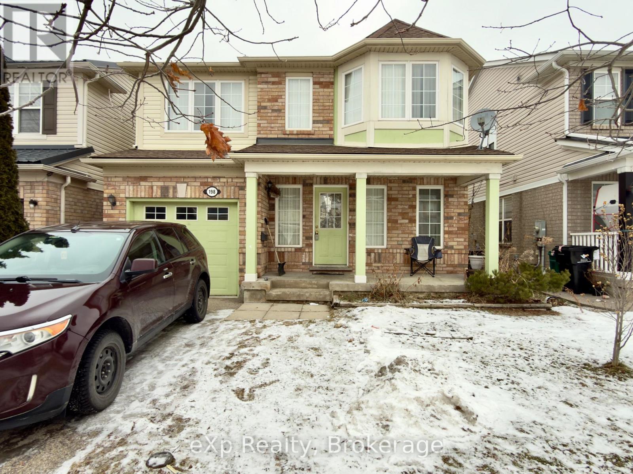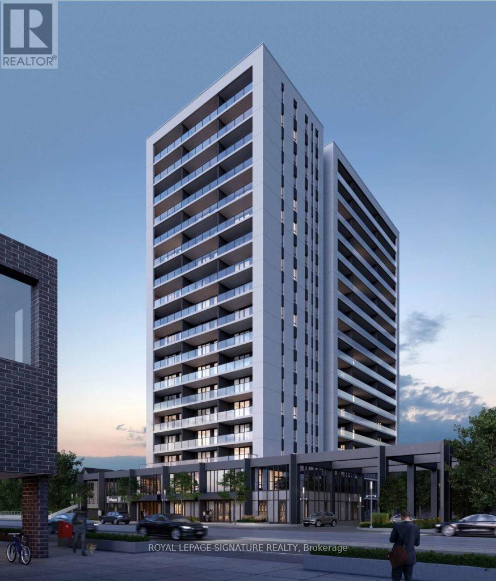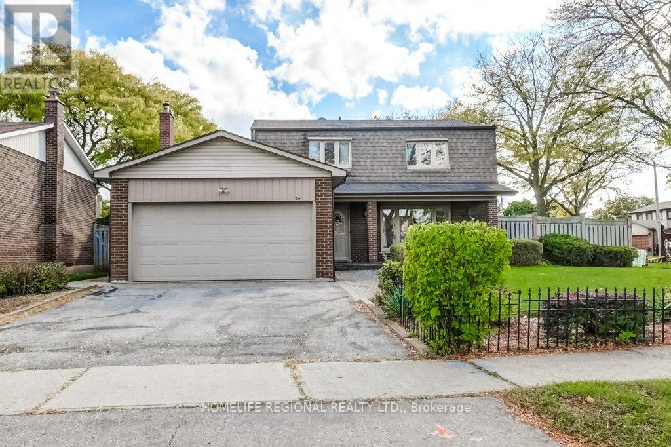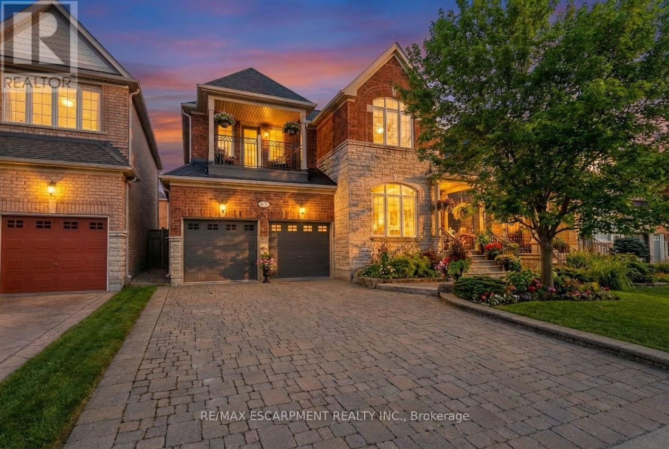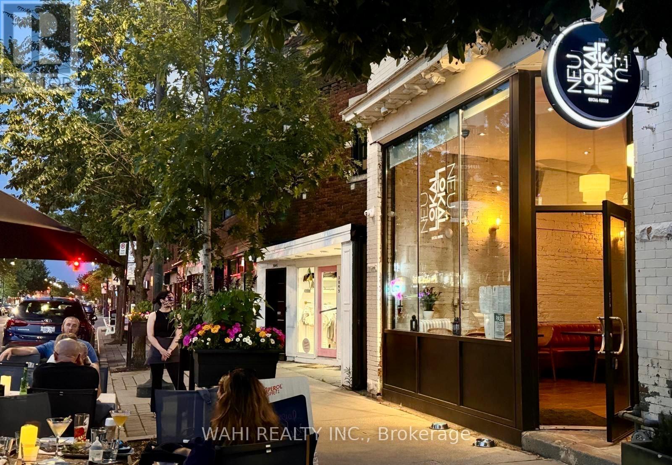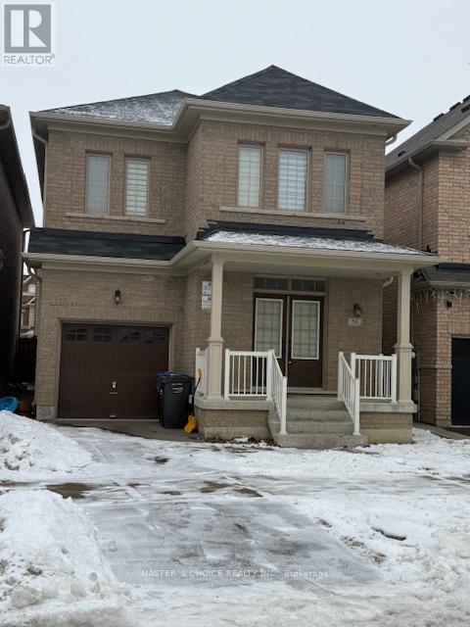200 James Street S Unit# 206
Hamilton, Ontario
Medical/professional office space available on James Street South, steps to St. Joseph's hospital! Landlord incentives available for qualified, experienced tenants. Over 1,800 square feet can potentially be combined with additional vacant space on the floor to create nearly 3,000 square feet. Short walk from Augusta Street, Plank, Ciao Bella, Coffee Run Co., Hamilton City Hall, Hunter Street GO Station, and so much more. Highly visible with ample James Street-facing signage opportunity. TMI includes all utilities and additional rent costs. 1 parking space available at additional cost. Please view supplements for floor plan. Full list of units available in supplements as well. (id:47351)
200 James Street S Unit# 101
Hamilton, Ontario
Retail/medical space available on James Street South, steps to St. Joseph's hospital! Ideal for doctor's office but highly suitable for labwork, paramedical, or other medical-affiliated uses. Highly functional as retail with modifications as the unit sports frontage directly onto James Street South. Includes multiple individual examination rooms/offices but easily modifiable for individual tenant use. Short walk from Augusta Street, Plank, Ciao Bella, Coffee Run Co., Hamilton City Hall, Hunter Street GO Station, and so much more. Highly visible with ample James Street-facing signage opportunity. TMI includes all utilities and additional rent costs. 1 parking space available at additional cost. Please view supplements for floor plan. Full list of units available in supplements. (id:47351)
209 - 123 Lincoln Street
Welland, Ontario
Beautiful views of the Welland Canal! A Boutique building featuring a total of only 15 units! This building has been thoughtfully designed with a fantastic, open concept floorplan with 9-foot ceilings and quality finishes throughout. This unit boasts 2 bedrooms, 1 full bathroom and is approximately 950 square feet plus a spacious balcony! Perfect for retirees / empty nesters. Includes 1 parking spot and 1 storage locker. Stainless steel appliance, quartz counter tops and premium build quality. This spectacular unit is ready for occupancy. Conveniently close to all amenities. (id:47351)
A208 - 1939 Ironoak Way
Oakville, Ontario
Check out this stunning 2nd floor unit available for sale in one of Oakville's Premier and newest office condo developments! With convenient access to the 403, QEW, and 407, this space offers floor-to-ceiling windows with views of a beautiful protected green space. Step outside onto the large balcony for fresh air and a break from the office. Comes with 2 reserved parking spots near the main entrance. Unit is in shell condition ready to be built-out to your needs! (id:47351)
4 - 366 Mary Street N
Oshawa, Ontario
Welcome to this spacious 2-bedroom, 1-bath apartment located in a central and highly convenient neighbourhood. The unit offers bright, comfortable living spaces and is just steps away from shopping, schools, restaurants, and other essential amenities. Ideal for those seeking a well-maintained home in a prime location. (id:47351)
58 2nd Street W
Owen Sound, Ontario
Welcome to this charming 3- bedroom, 1- bath bungalow offering approximately 1200 sq ft of comfortable, carpet free living. With newer windows throughout, a fully renovated bathroom, a durable slate-tile roof, this home delivers modern comfort and lasting quality. A full Generac generator system adds year round peace of mind, while the partial unfinished basement provides room for storage. Located on a dead end street perched at the base of the escarpment on both the north and west sides, the setting is naturally private and serene. Even better, it is sits minutes away from Harrison park giving you immediate access to its beautiful trails and outdoor amenities. A rare opportunity to enjoy a tranquil location with exceptional outdoor access and thoughtful upgrades already in place. Quick possession available. (id:47351)
198 Coulthard Boulevard
Cambridge, Ontario
Welcome to this beautifully maintained Mattamy-built home located in one of North Galt's most sought-after family neighbourhoods. Offering approximately 1,736 sq. ft. of well-designed living space, this bright and move-in-ready home features 4 spacious bedrooms and 2.5 bathrooms. The open-concept main floor is ideal for everyday living and entertaining, showcasing hardwood flooring and tile, complemented by oversized windows that fill the home with natural light. A stunning hardwood staircase leads to the upper level, where the primary bedroom offers hardwood floors, a walk-in closet, and a private 4-piece ensuite. The additional bedrooms are generously sized, with the fourth bedroom perfectly suited as a home office or guest room. Step outside to a charming backyard highlighted by mature perennials and two fruit trees-an inviting space to relax and unwind. Ideally located just minutes from Highway 401, as well as parks, trails, schools, and shopping, this is a fantastic opportunity to live in a quality home in a prime location. (id:47351)
806 - 741 King Street W
Kitchener, Ontario
Welcome to The Bright Building, a striking new condominium in the heart of downtown Kitchener. This brand-new 629 sq. ft. suite offers a smartly designed layout featuring 1 spacious bedroom with a custom closet and a luxurious 3-piece bathroom with heated floors, delivering both comfort and modern style. Residents enjoy an exceptional collection of amenities, including a dedicated bike storage room, a thoughtfully designed Hygge-inspired lounge with a library, café, and cozy fireplace, and a stunning outdoor terrace complete with two saunas, communal dining table, lounge seating, and an outdoor kitchen/bar-ideal for relaxing or entertaining. The suite is equipped with smart home technology, allowing seamless control of lighting, temperature, and security through an integrated display. Unbeatable location directly on the LRT line, positioned between Google and Grand River Hospital, and steps to Kitchener's Innovation District. Walk to shops, dining, transit, and everyday amenities. An outstanding opportunity to live or invest in one of downtown Kitchener's most connected and forward-thinking communities. (id:47351)
2557 Brasilia Circle
Mississauga, Ontario
Welcome to 2557 Brasilia Circle! A beautiful family home situated on a large 65 ft wide corner lot featuring a private backyard oasis with an inground pool - perfect for entertaining and relaxation. Enjoy a bright open-concept living and dining area complemented by a 2-piece powder room, a cozy family room with skylight and gas fireplace, and walk-out access to the backyard. The eat-in kitchen offers oak cabinetry and black appliances & Bay Window, providing ample space for family meals. Upstairs boasts 4 spacious bedrooms, including a primary bedroom with a private 2-piece ensuite & main 4 pc bath - ideal for growing families. The finished basement offers incredible versatility, featuring: A massive recreation room with a fireplace - perfect as a bedroom, games room, or home office. A spacious bedroom with a spacious 3-piece ensuite. A large laundry room and workshop area, plus a cold room for extra storage. This lower level provides excellent potential for an in-law or nanny suite or even income generation. Oversized double garage & parking for up to 6 cars total. Private backyard with inground pool, walk to schools, recreation centres, shopping, parks, trails, and Lake Aquitaine. Convenient access to GO Transit and major highways (401, 403, 407). (id:47351)
3098 Baron Drive
Mississauga, Ontario
Welcome to this beautifully appointed 4-bedroom, 2.5-bathroom home in the heart of Churchill Meadows, offered for the first time by its original owners. With over 2,638 sq. ft. of refined living space, this meticulously maintained residence blends timeless elegance with modern comfort-perfect for families who value quality and craftsmanship. The main level features 9-foot ceilings, crown molding, coffered details, and rich hardwood flooring throughout. An impressive 18-foot ceiling in the family room creates a stunning sense of space, complemented by large south-facing windows that fill the home with natural light, plus a cozy gas fireplace. The chef-inspired kitchen offers solid wood cabinetry, a full-wall pantry, granite countertops, pot drawers, a built-in wine rack, and generous workspace, flowing seamlessly into the family and dining areas for effortless entertaining. Upstairs, hardwood flooring continues throughout. The spacious primary suite features a custom walk-in closet, with organizers in all bedrooms. One bedroom also offers a charming private balcony. Additional highlights include a main-floor laundry room with direct garage access and a full security system for added peace of mind. The exterior showcases exceptional curb appeal with professionally landscaped gardens, a stone façade, interlock driveway, walkway and patio with gas line for BBQ, flagstone porch, and maintenance-free wrought iron railings and gate. Parking for up to six vehicles includes a 2-car garage with platform shelving and tire rack. The large lower level offers excellent potential with a bathroom rough-in, ample storage, and a spacious cold cellar. Located in highly sought-after Churchill Meadows, just steps to top-rated schools, community centres, and libraries, with easy access to Highways 407, 403, and 401. A rare opportunity to own a bright, beautifully cared-for home in one of Mississauga's most desirable family neighbourhoods. (id:47351)
3047 Dundas Street W
Toronto, Ontario
Prime Junction Restaurant Asset Sale. Exceptional 4,000 sq ft multi-level space (2,000 sq ft main floor) featuring soaring ceilings and high-end renovations. Fully equipped chef's kitchen with 12' hood, 100-person LLBO license, and a basement designed for efficiency (cold storage/prep/ample storage). Sound system and stage setup ready for live events. Favorable lease terms (3.5 years + options) in a high-traffic "Junction Area" location. Solid building, great bones, and absolutely turn-key. (id:47351)
56 Clunburry Road
Brampton, Ontario
Beautiful Grey Brick 2-Storey House In The Highly Sought After Northwest Brampton! Truly Impressive!!! 2079 Sf. Of Finished Living Space, 4 Spacious Bedrooms, 3 Washrooms, Convenient Upper-Level Laundry, No Carpet, Rare Blend Of Size, Quality & Value. Well Maintained To Perfection... Granite Counter Tops, High Ceilings & Extensive Upgrades. (id:47351)
